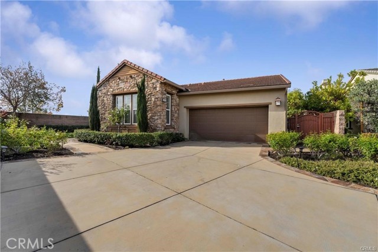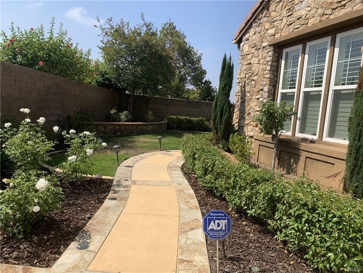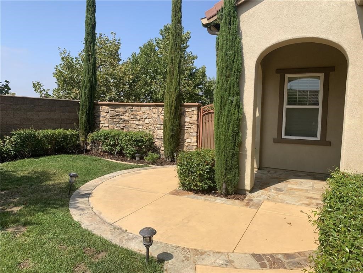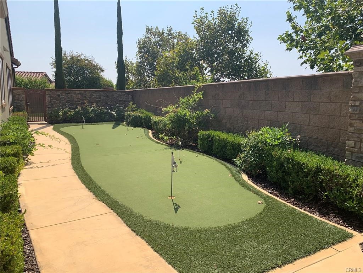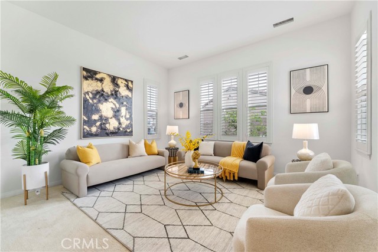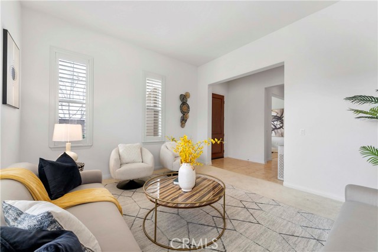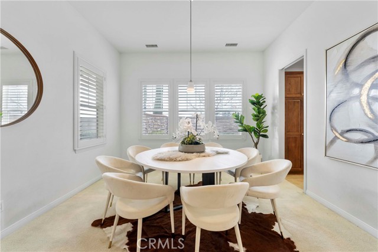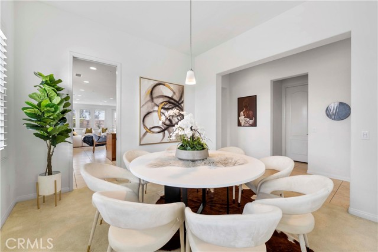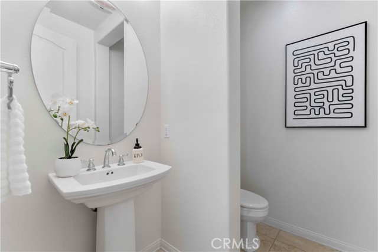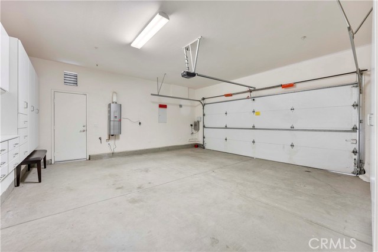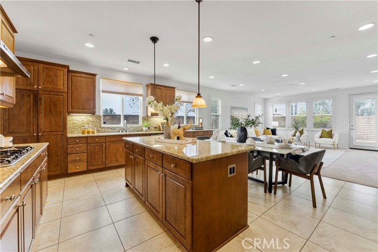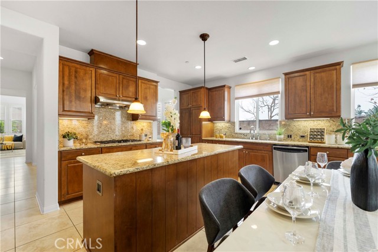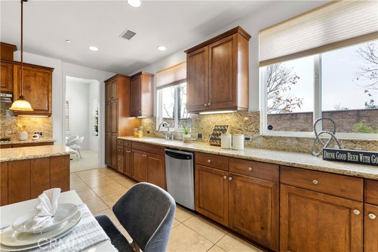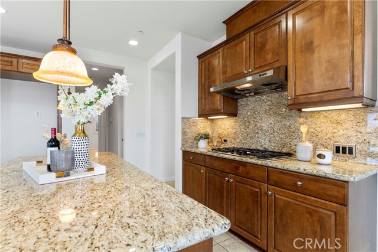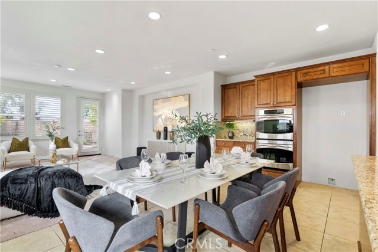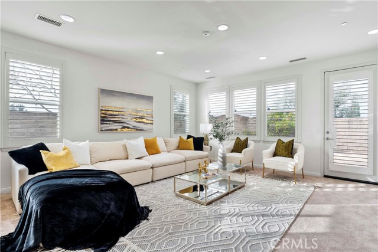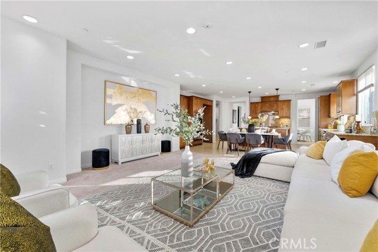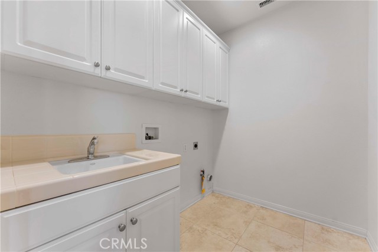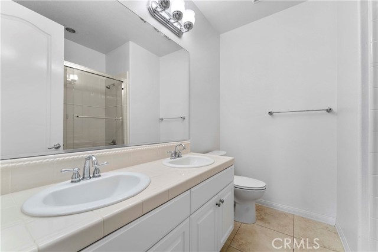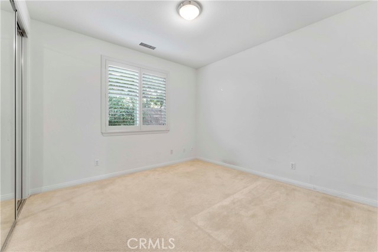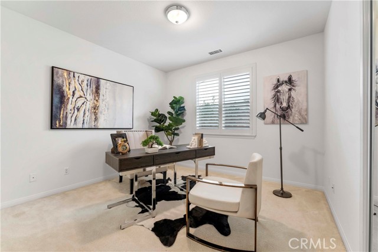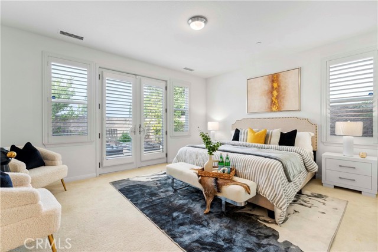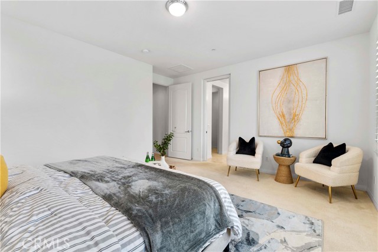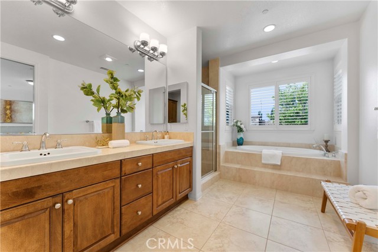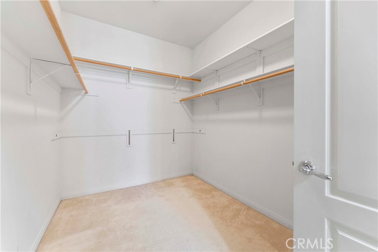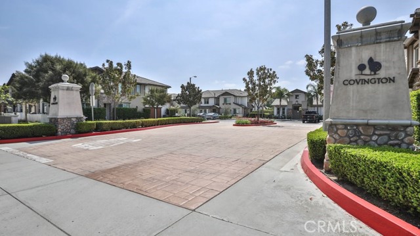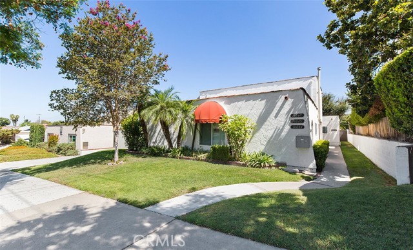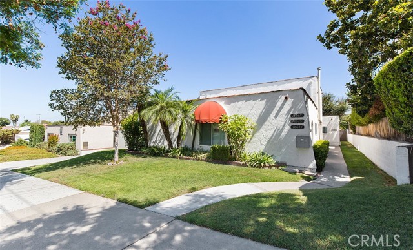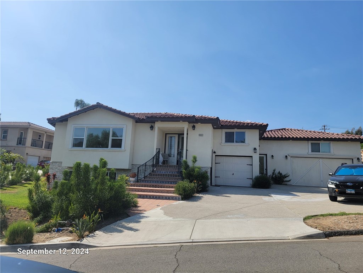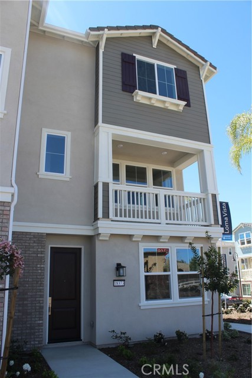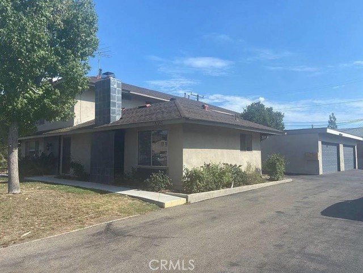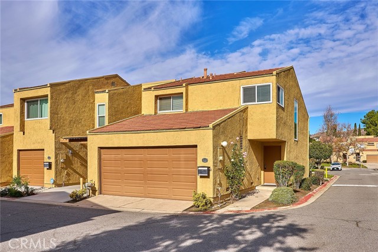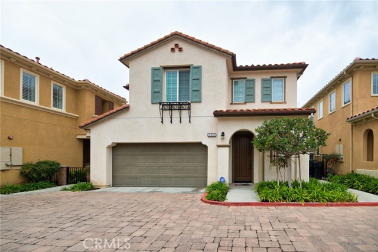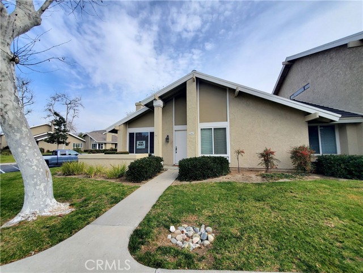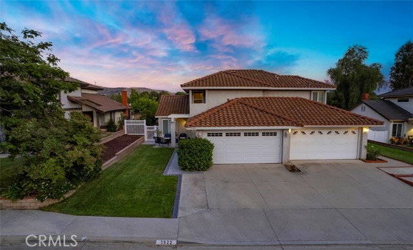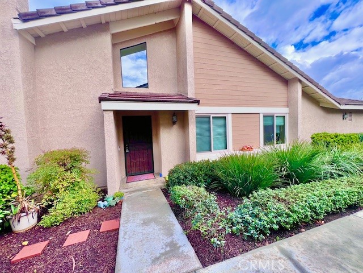20010 Livorno Lane
Yorba Linda, CA 92886
$510
Price
Price
3
Bed
Bed
2.5
Bath
Bath
2,418 Sq. Ft.
$2 / Sq. Ft.
$2 / Sq. Ft.
Sold
20010 Livorno Lane
Yorba Linda, CA 92886
Sold
$510
Price
Price
3
Bed
Bed
2.5
Bath
Bath
2,418
Sq. Ft.
Sq. Ft.
Privacy and convenience, you can have both from this hidden gem in Amalfi Hills, a Community of Luxury SINGLE STORY Homes. Privately nested behind a long driveway on a Cul-De-Sac, this single family home offers 2,405 sq ft of living space on approximately 11,000 sq ft corner lot with sunset views. The formal entry takes you to a private living room embraced by lots of windows bringing abundance of natural light. The formal dining room boasts high ceilings and presents the green scenery of your peaceful front yard as the backdrop. The gourmet chefs kitchen is featured with stainless steel appliances, granite countertop and backsplash, and an over-sized center island, that oversees the spacious family room and backyard through the windows. The master suite offers high ceiling, walk-in closet, dual vanities, separate shower & tub, and French doors that takes you to the custom landscaped backyard, with flagstone inserts, colored concrete, fruit trees, 4 garden beds, 5-Hole putting green and more. Walking distance to Yorba Linda High School and community parks, easy access to Hwy 91, 57 and multiple shopping centers.
PROPERTY INFORMATION
| MLS # | OC24027624 | Lot Size | 10,886 Sq. Ft. |
| HOA Fees | $0/Monthly | Property Type | Single Family Residence |
| Price | $ 5,300
Price Per SqFt: $ 2 |
DOM | 517 Days |
| Address | 20010 Livorno Lane | Type | Residential Lease |
| City | Yorba Linda | Sq.Ft. | 2,418 Sq. Ft. |
| Postal Code | 92886 | Garage | 2 |
| County | Orange | Year Built | 2009 |
| Bed / Bath | 3 / 2.5 | Parking | 2 |
| Built In | 2009 | Status | Closed |
| Rented Date | 2024-03-15 |
INTERIOR FEATURES
| Has Laundry | Yes |
| Laundry Information | Individual Room |
| Has Fireplace | Yes |
| Fireplace Information | Family Room |
| Has Appliances | Yes |
| Kitchen Appliances | Dishwasher, Electric Oven, Gas Cooktop, Microwave, Range Hood, Tankless Water Heater |
| Kitchen Information | Granite Counters, Kitchen Island, Kitchen Open to Family Room |
| Kitchen Area | Breakfast Nook, Dining Room |
| Has Heating | Yes |
| Heating Information | Central |
| Room Information | All Bedrooms Down, Entry, Family Room, Formal Entry, Galley Kitchen, Kitchen, Laundry, Living Room, Main Floor Primary Bedroom, Walk-In Closet |
| Has Cooling | Yes |
| Cooling Information | Central Air |
| Flooring Information | Carpet, Tile |
| InteriorFeatures Information | Granite Counters, High Ceilings, Recessed Lighting, Stone Counters |
| EntryLocation | 1 |
| Entry Level | 1 |
| Has Spa | No |
| SpaDescription | None |
| WindowFeatures | Double Pane Windows |
| SecuritySafety | Carbon Monoxide Detector(s), Smoke Detector(s) |
| Bathroom Information | Bathtub, Shower, Double sinks in bath(s), Double Sinks in Primary Bath, Exhaust fan(s), Main Floor Full Bath, Stone Counters |
| Main Level Bedrooms | 3 |
| Main Level Bathrooms | 3 |
EXTERIOR FEATURES
| ExteriorFeatures | Rain Gutters |
| FoundationDetails | Slab |
| Roof | Tile |
| Has Pool | No |
| Pool | None |
| Has Patio | Yes |
| Patio | Concrete |
| Has Fence | Yes |
| Fencing | Brick |
WALKSCORE
MAP
PRICE HISTORY
| Date | Event | Price |
| 03/01/2024 | Pending | $5,300 |
| 02/20/2024 | Price Change | $5,300 (3.92%) |
| 02/07/2024 | Listed | $5,100 |

Topfind Realty
REALTOR®
(844)-333-8033
Questions? Contact today.
Interested in buying or selling a home similar to 20010 Livorno Lane?
Yorba Linda Similar Properties
Listing provided courtesy of Miles Zhao, Keller Williams Realty Irvine. Based on information from California Regional Multiple Listing Service, Inc. as of #Date#. This information is for your personal, non-commercial use and may not be used for any purpose other than to identify prospective properties you may be interested in purchasing. Display of MLS data is usually deemed reliable but is NOT guaranteed accurate by the MLS. Buyers are responsible for verifying the accuracy of all information and should investigate the data themselves or retain appropriate professionals. Information from sources other than the Listing Agent may have been included in the MLS data. Unless otherwise specified in writing, Broker/Agent has not and will not verify any information obtained from other sources. The Broker/Agent providing the information contained herein may or may not have been the Listing and/or Selling Agent.
