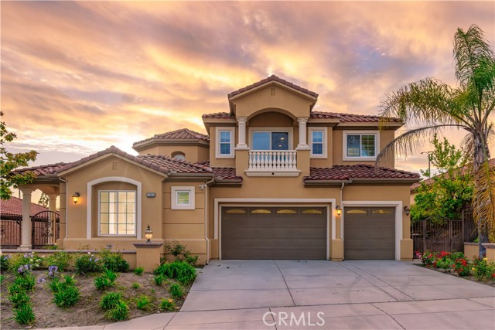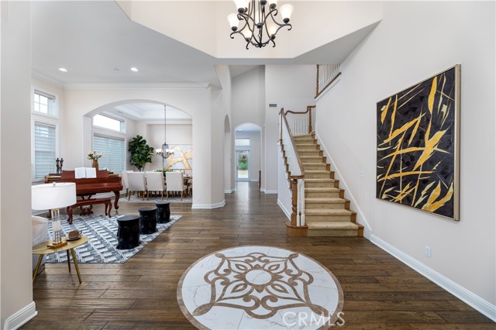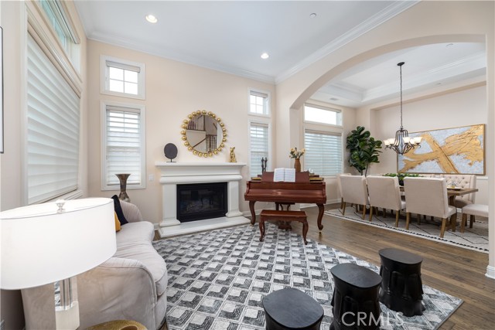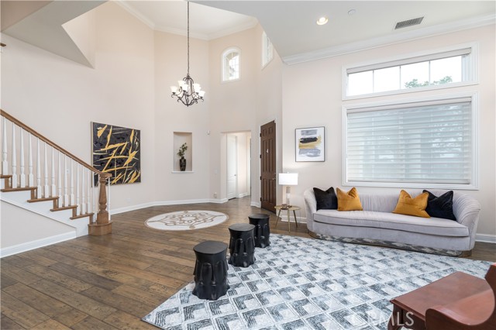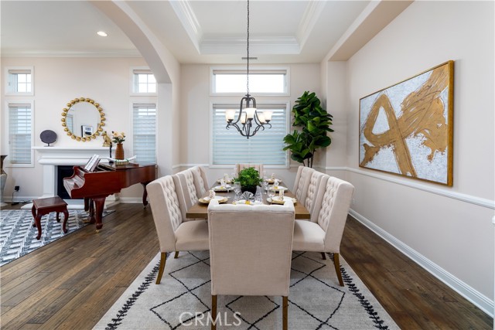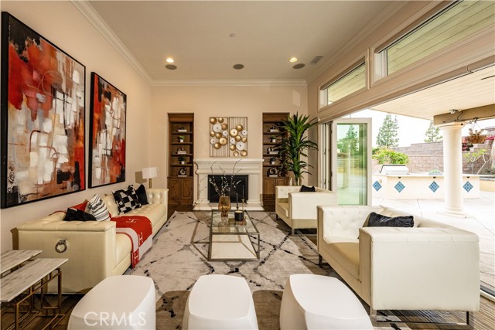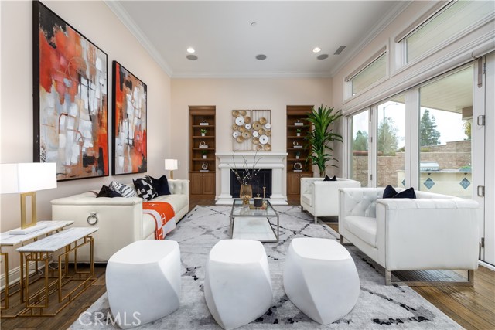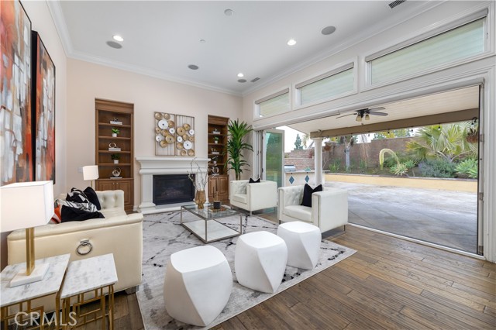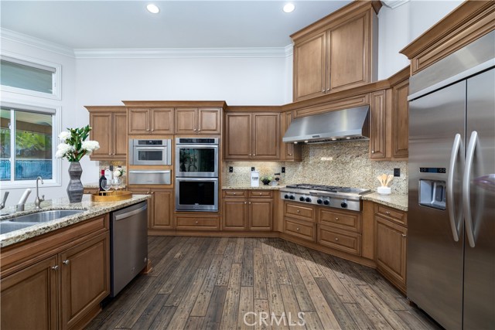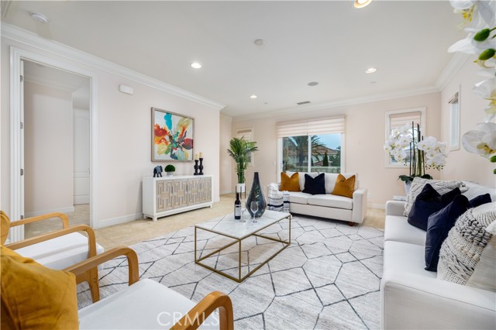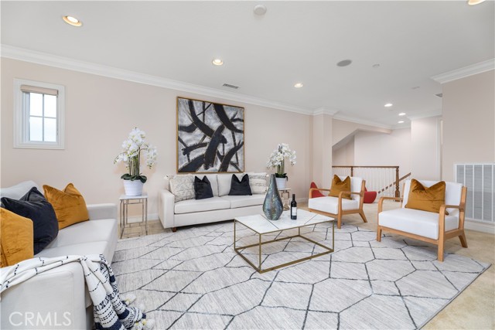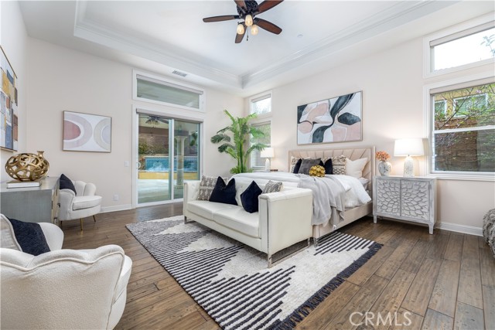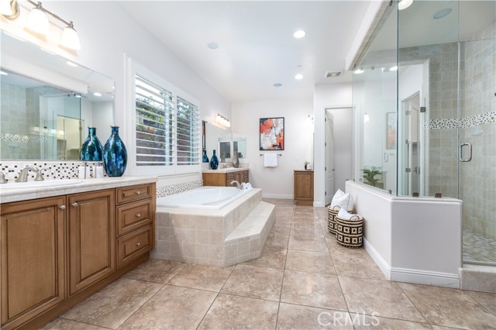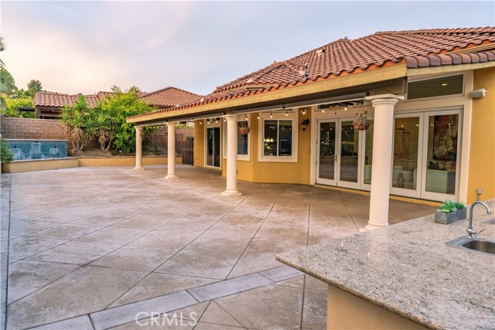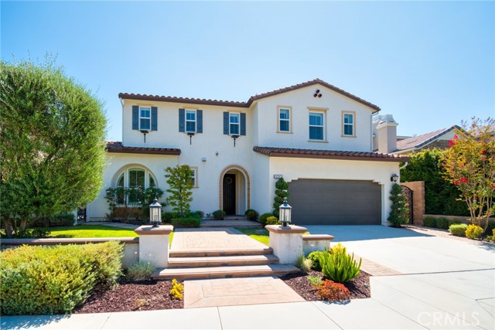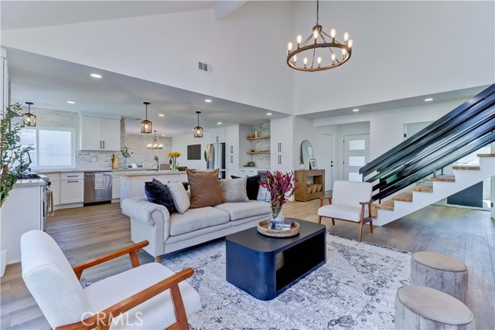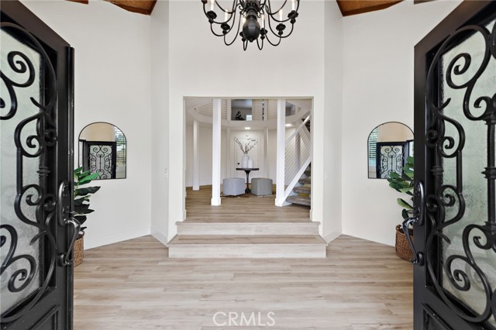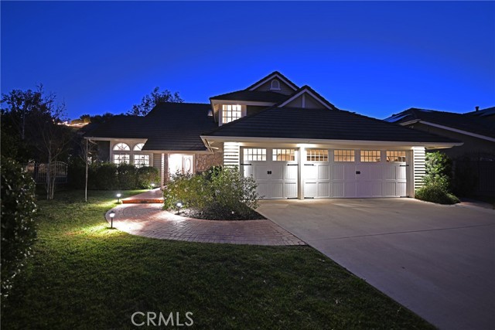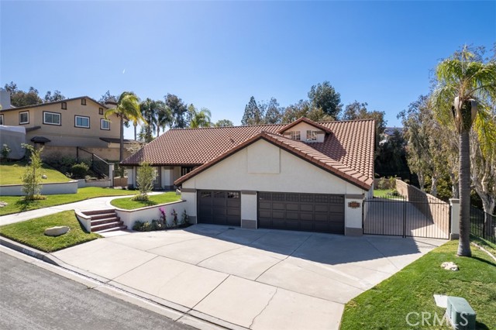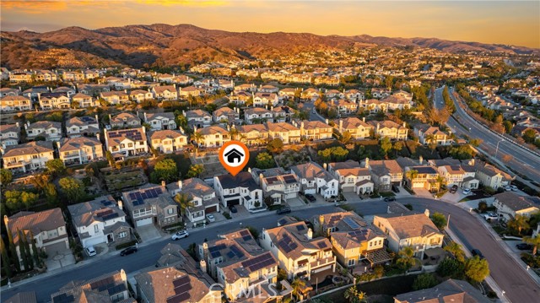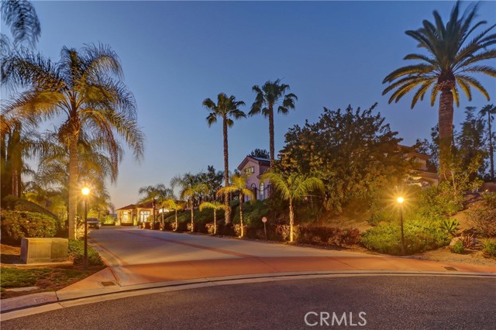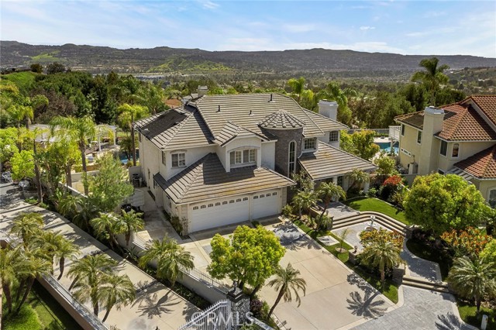20051 Umbria Way
Yorba Linda, CA 92886
Sold
20051 Umbria Way
Yorba Linda, CA 92886
Sold
Experience the epitome of indoor/outdoor California living in this luxurious home located in the highly sought-after Amalfi Hills community in Yorba Linda, which has been recently repainted and features a high ceiling. Entertain your guests in the spacious backyard and take in the stunning sunset views that will leave a lasting impression. Toll Brothers masterpiece boasts an open floor plan with a unique layout that includes a master bedroom located downstairs by the backyard, eliminating the need for stairs. Additionally, there is a guest bedroom near the front door and two generously sized bedrooms upstairs with a family room/loft, combined with 3 Car garage. The home is equipped with top-of-the-line upgrades, such as high-quality engineered wood flooring, designer window shades and drapes, state-of-the-art stainless steel appliances, exceptional surround sound in both the downstairs and upstairs family rooms, an elegant water fountain, and a BBQ island with a sitting area. The Bi-Fold Moving Glass Patio Walls/door are the most expensive feature of the home. The low-maintenance yet stylish hardscaped courtyard, side yard, and backyard are adorned with fruit trees such as apple, date, lemon, cherry, and peach. This home's location is unbeatable as it is within walking distance to Yorba Linda High School, and the HOA fee is very low . This exceptional home has everything you have been searching for and more, making it an opportunity that can't be missed. Disclaimer: All information provided is deemed reliable, but is not guaranteed and should be independently verified
PROPERTY INFORMATION
| MLS # | CV23109254 | Lot Size | 10,738 Sq. Ft. |
| HOA Fees | $110/Monthly | Property Type | Single Family Residence |
| Price | $ 2,198,000
Price Per SqFt: $ 570 |
DOM | 763 Days |
| Address | 20051 Umbria Way | Type | Residential |
| City | Yorba Linda | Sq.Ft. | 3,859 Sq. Ft. |
| Postal Code | 92886 | Garage | 3 |
| County | Orange | Year Built | 2014 |
| Bed / Bath | 4 / 3.5 | Parking | 3 |
| Built In | 2014 | Status | Closed |
| Sold Date | 2023-09-27 |
INTERIOR FEATURES
| Has Laundry | Yes |
| Laundry Information | Gas Dryer Hookup, Washer Hookup |
| Has Fireplace | Yes |
| Fireplace Information | Family Room, Living Room |
| Room Information | Entry, Family Room, Foyer, Kitchen, Laundry, Living Room, Main Floor Bedroom, Main Floor Primary Bedroom, Primary Bathroom, Primary Bedroom, Office, Walk-In Closet, Walk-In Pantry |
| Has Cooling | Yes |
| Cooling Information | Central Air |
| InteriorFeatures Information | Balcony |
| EntryLocation | 1 |
| Entry Level | 1 |
| Has Spa | No |
| SpaDescription | None |
| Main Level Bedrooms | 2 |
| Main Level Bathrooms | 3 |
EXTERIOR FEATURES
| Has Pool | No |
| Pool | None |
| Has Patio | Yes |
| Patio | Patio, Front Porch |
WALKSCORE
MAP
MORTGAGE CALCULATOR
- Principal & Interest:
- Property Tax: $2,345
- Home Insurance:$119
- HOA Fees:$110
- Mortgage Insurance:
PRICE HISTORY
| Date | Event | Price |
| 07/27/2023 | Active Under Contract | $2,198,000 |
| 06/20/2023 | Listed | $2,198,000 |

Topfind Realty
REALTOR®
(844)-333-8033
Questions? Contact today.
Interested in buying or selling a home similar to 20051 Umbria Way?
Listing provided courtesy of Wei Ji, INFINITE SUN REALTY. Based on information from California Regional Multiple Listing Service, Inc. as of #Date#. This information is for your personal, non-commercial use and may not be used for any purpose other than to identify prospective properties you may be interested in purchasing. Display of MLS data is usually deemed reliable but is NOT guaranteed accurate by the MLS. Buyers are responsible for verifying the accuracy of all information and should investigate the data themselves or retain appropriate professionals. Information from sources other than the Listing Agent may have been included in the MLS data. Unless otherwise specified in writing, Broker/Agent has not and will not verify any information obtained from other sources. The Broker/Agent providing the information contained herein may or may not have been the Listing and/or Selling Agent.
