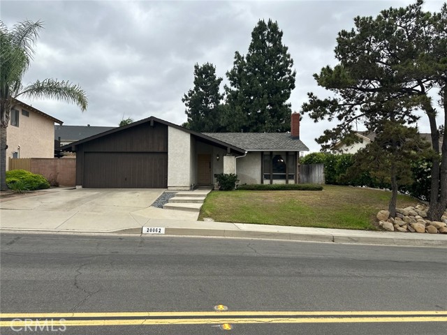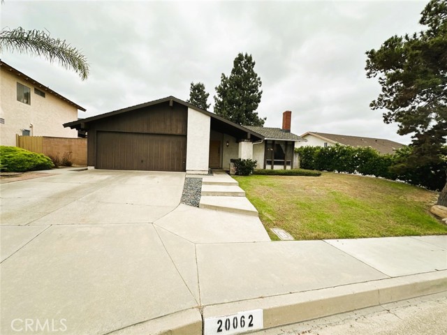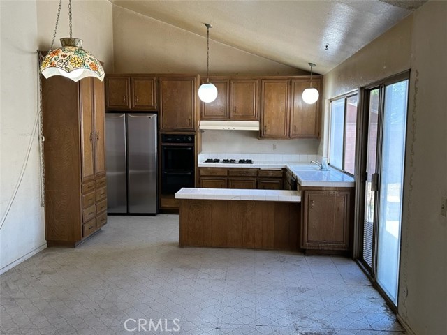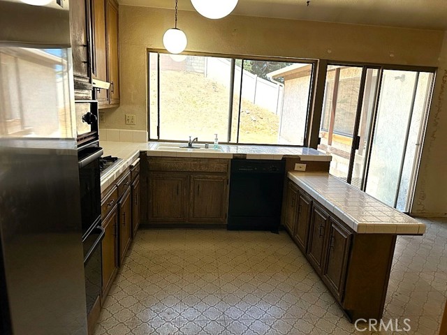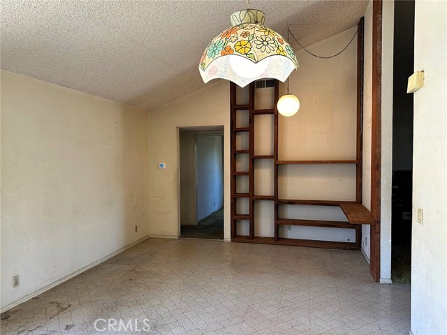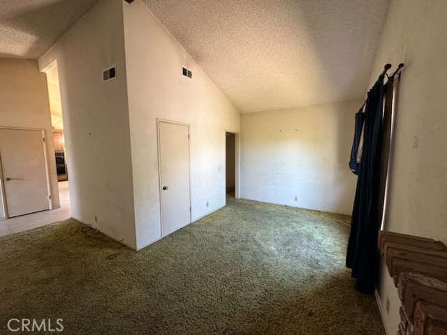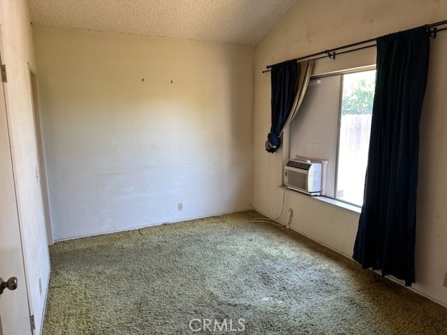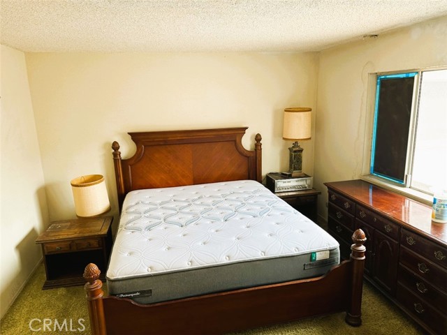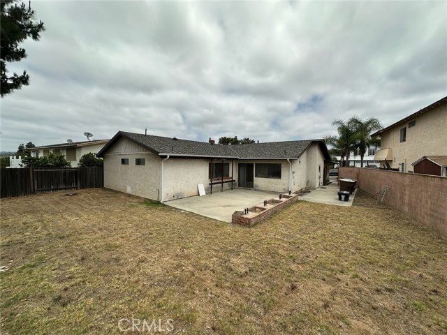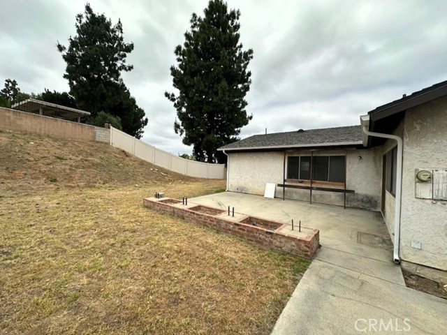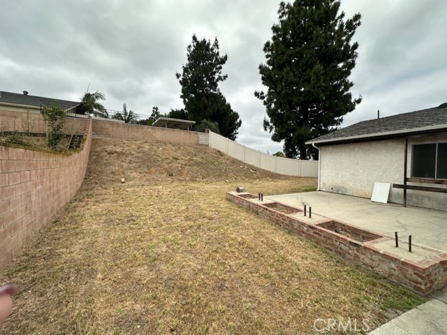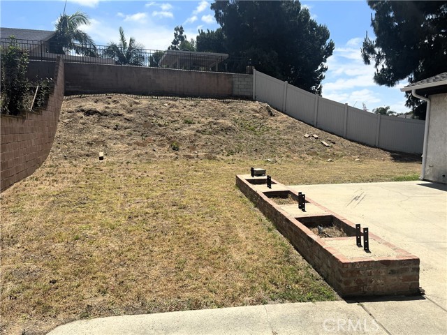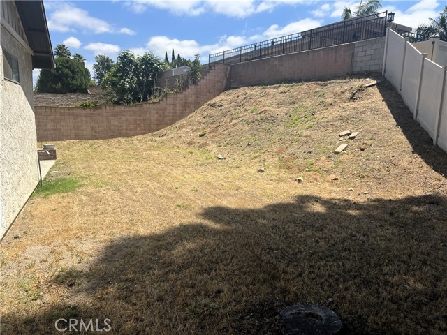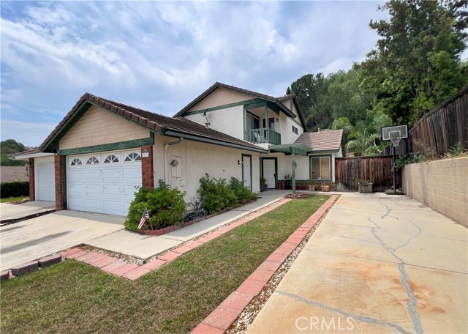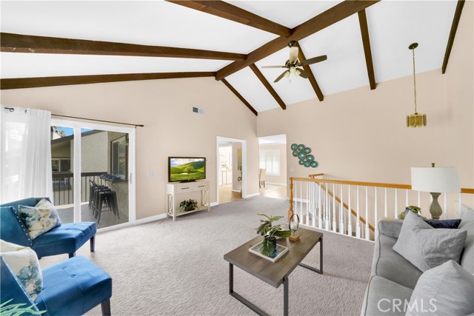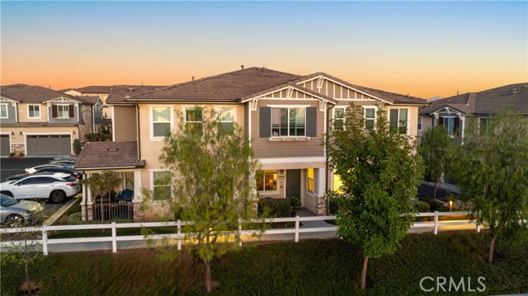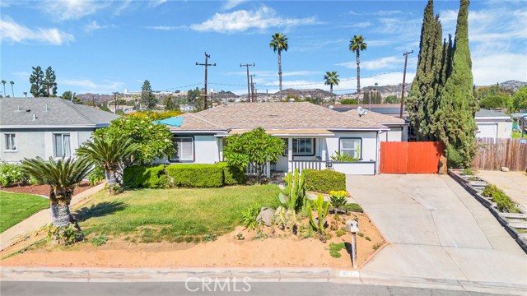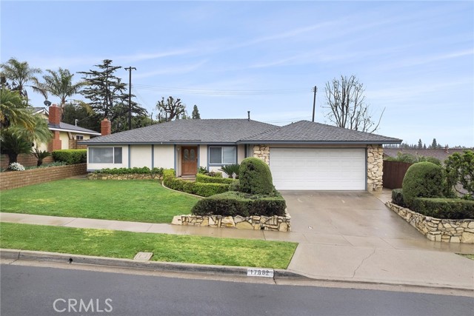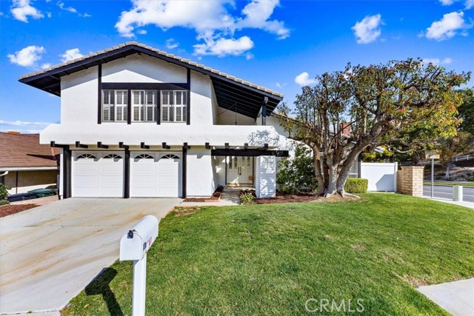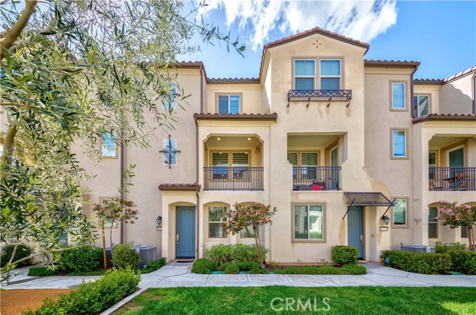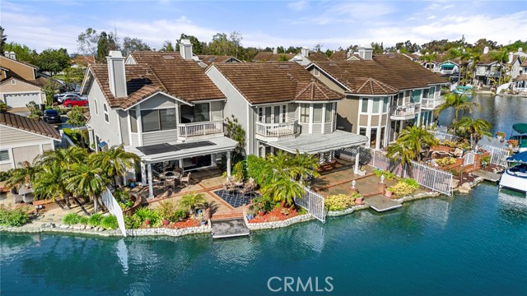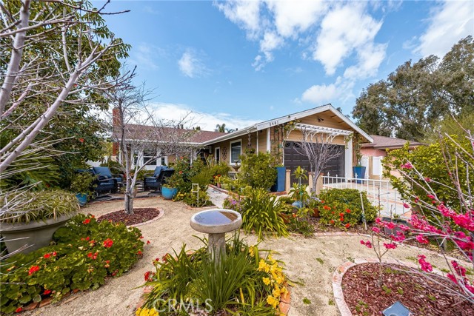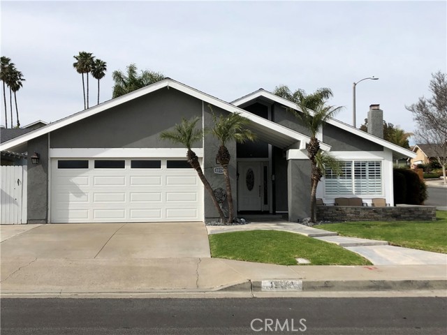20062 Canyon Drive
Yorba Linda, CA 92886
Sold
Location, Location, Location. Single story home located in the heart of Yorba Linda with lots of potential. This property has approximately 1,505 square feet of living space, 3 bedrooms and 2 bathrooms. The property does need some TLC/rehab work and would be perfect for a cash investor. Features: vaulted ceilings, carpeting and vinyl flooring throughout, newer composition roof – approx. 1 year old, newer rain gutters plus central heating with window air conditioner. Entry way leads into large formal living room with a cozy brick fireplace. Den with closet off the living room could possibly be a fourth bedroom if you desired. Spacious kitchen with plenty of cabinetry and a breakfast bar. Dining area off kitchen has built-in bookshelves. Large primary bedroom with 3/4 bath and walk-in closet. Nice full bathroom in the hallway boasting a pedestal sink and large soaking tub with shower. Good size backyard with block wall and vinyl fencing for privacy plus a cement patio area. A lovely front view of the hills. Attached 2 car-garage with direct access. Located close to many schools, shopping, restaurants, Yorba Regional Park and so much more! Easy freeway access to the 91 freeway makes it very covenant for commuters. Plus much more!
PROPERTY INFORMATION
| MLS # | CV24123286 | Lot Size | 6,700 Sq. Ft. |
| HOA Fees | $0/Monthly | Property Type | Single Family Residence |
| Price | $ 998,800
Price Per SqFt: $ 664 |
DOM | 400 Days |
| Address | 20062 Canyon Drive | Type | Residential |
| City | Yorba Linda | Sq.Ft. | 1,505 Sq. Ft. |
| Postal Code | 92886 | Garage | 2 |
| County | Orange | Year Built | 1971 |
| Bed / Bath | 3 / 2 | Parking | 2 |
| Built In | 1971 | Status | Closed |
| Sold Date | 2024-07-05 |
INTERIOR FEATURES
| Has Laundry | Yes |
| Laundry Information | In Garage |
| Has Fireplace | Yes |
| Fireplace Information | Living Room |
| Has Appliances | Yes |
| Kitchen Appliances | Double Oven, Disposal, Gas Range |
| Kitchen Information | Kitchen Open to Family Room, Tile Counters |
| Kitchen Area | Area, Breakfast Counter / Bar, Dining Room, See Remarks |
| Has Heating | Yes |
| Heating Information | Central |
| Room Information | Den, Entry, Kitchen, Living Room, Walk-In Closet |
| Has Cooling | Yes |
| Cooling Information | See Remarks, Wall/Window Unit(s) |
| Flooring Information | Carpet, See Remarks, Vinyl |
| InteriorFeatures Information | Cathedral Ceiling(s), Storage |
| DoorFeatures | Sliding Doors |
| EntryLocation | 1 |
| Entry Level | 1 |
| Has Spa | No |
| SpaDescription | None |
| Bathroom Information | Soaking Tub |
| Main Level Bedrooms | 3 |
| Main Level Bathrooms | 2 |
EXTERIOR FEATURES
| ExteriorFeatures | Rain Gutters |
| Roof | Composition |
| Has Pool | No |
| Pool | None |
| Has Patio | Yes |
| Patio | Concrete, Patio, See Remarks |
| Has Fence | Yes |
| Fencing | Block, See Remarks, Vinyl, Wood |
WALKSCORE
MAP
MORTGAGE CALCULATOR
- Principal & Interest:
- Property Tax: $1,065
- Home Insurance:$119
- HOA Fees:$0
- Mortgage Insurance:
PRICE HISTORY
| Date | Event | Price |
| 07/05/2024 | Sold | $975,000 |
| 06/17/2024 | Listed | $998,800 |

Topfind Realty
REALTOR®
(844)-333-8033
Questions? Contact today.
Interested in buying or selling a home similar to 20062 Canyon Drive?
Yorba Linda Similar Properties
Listing provided courtesy of Nancy Telford, TELFORD REAL ESTATE. Based on information from California Regional Multiple Listing Service, Inc. as of #Date#. This information is for your personal, non-commercial use and may not be used for any purpose other than to identify prospective properties you may be interested in purchasing. Display of MLS data is usually deemed reliable but is NOT guaranteed accurate by the MLS. Buyers are responsible for verifying the accuracy of all information and should investigate the data themselves or retain appropriate professionals. Information from sources other than the Listing Agent may have been included in the MLS data. Unless otherwise specified in writing, Broker/Agent has not and will not verify any information obtained from other sources. The Broker/Agent providing the information contained herein may or may not have been the Listing and/or Selling Agent.
