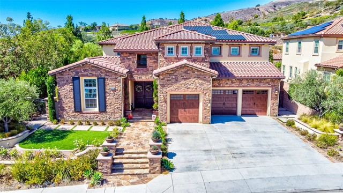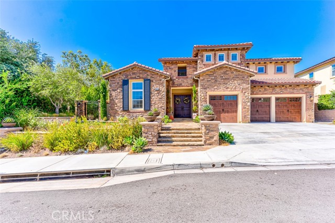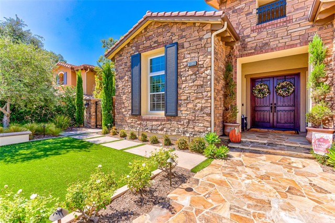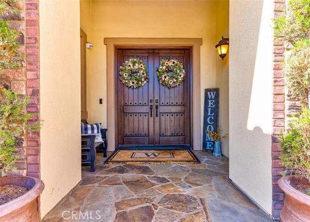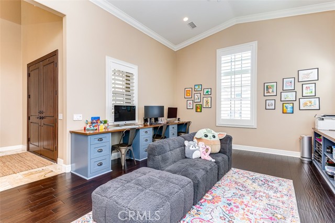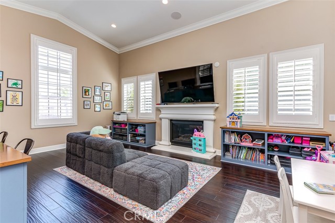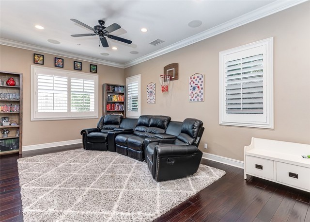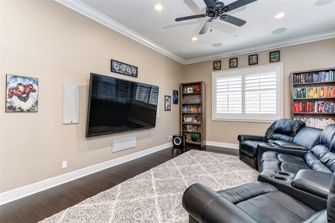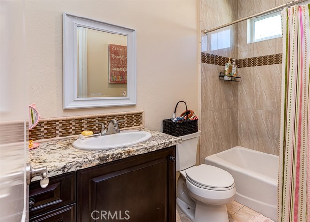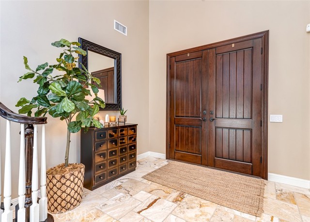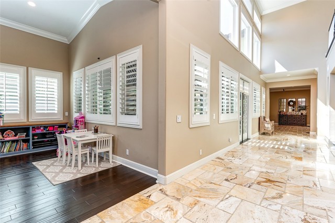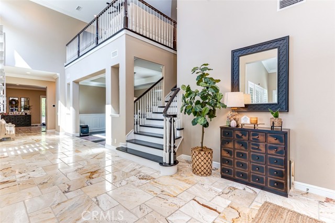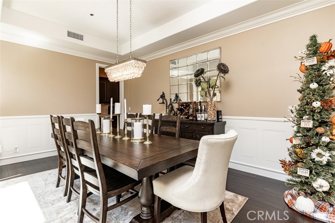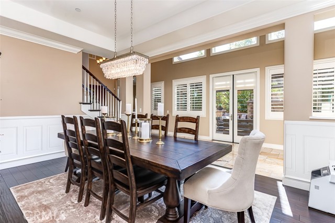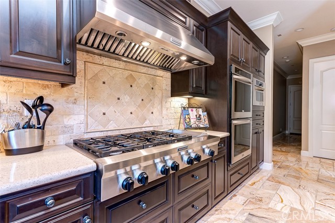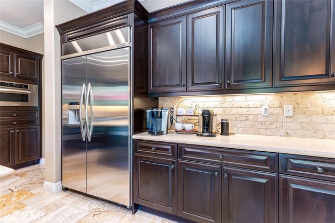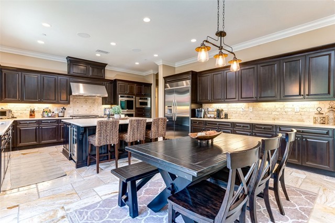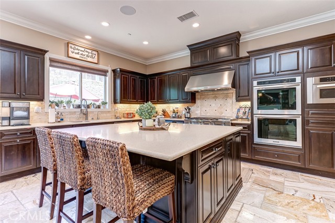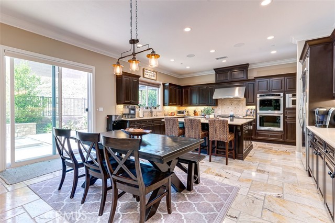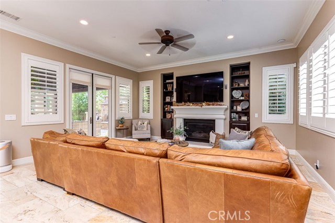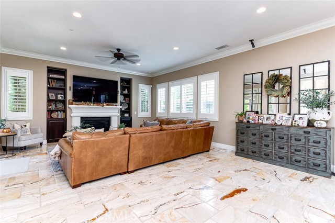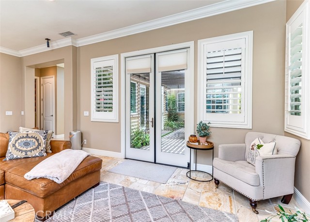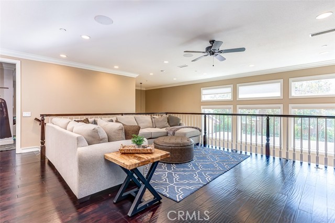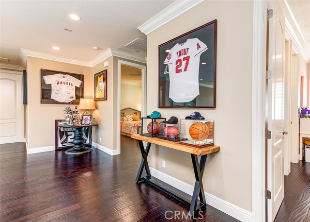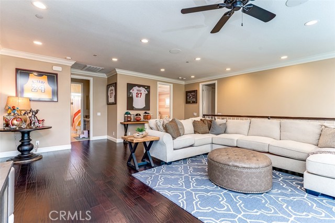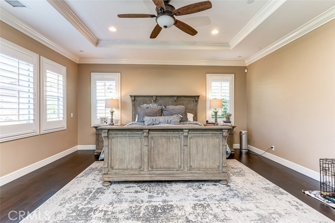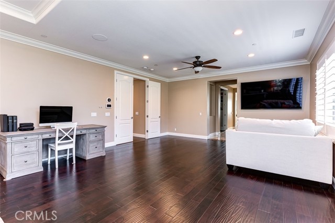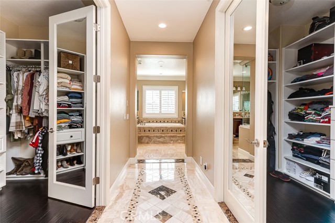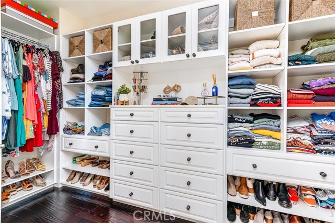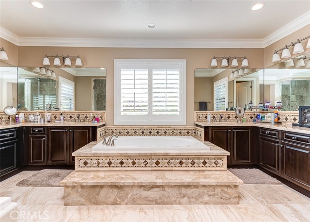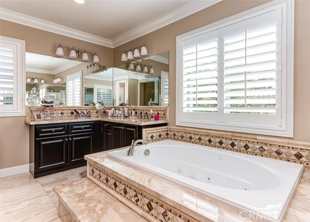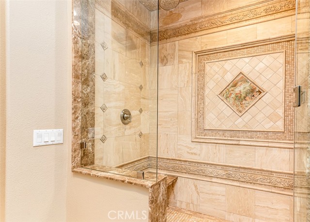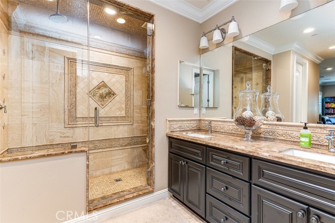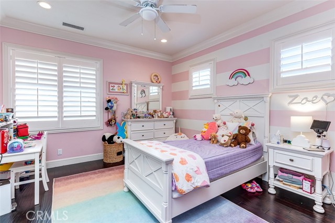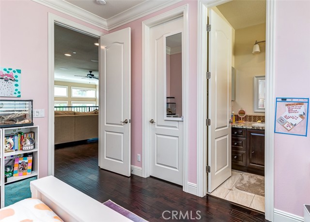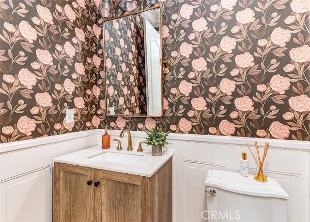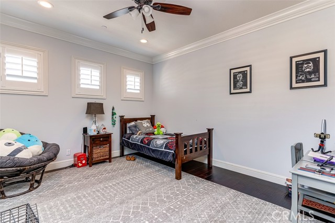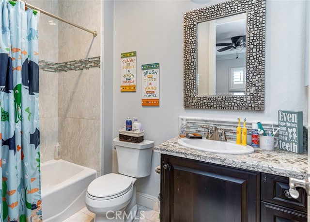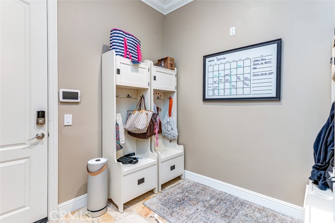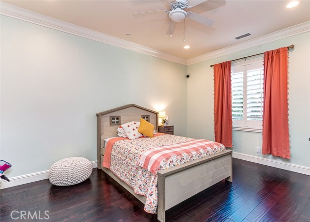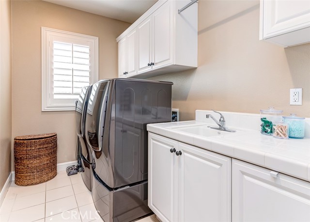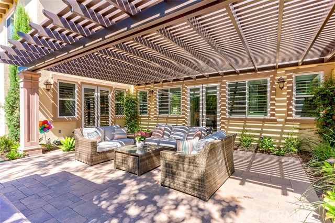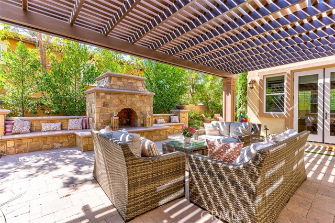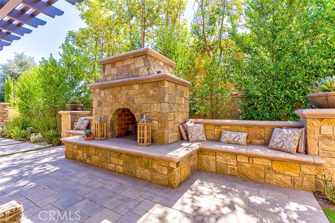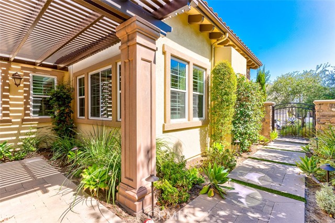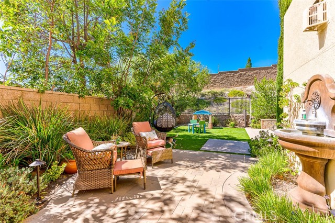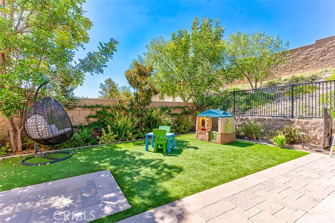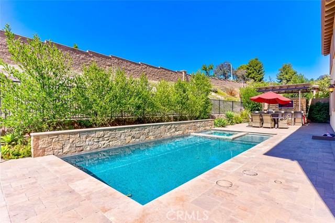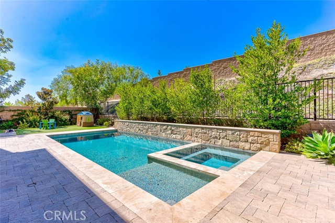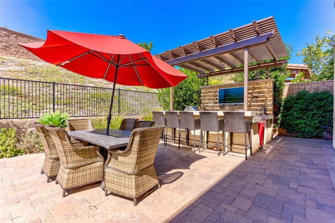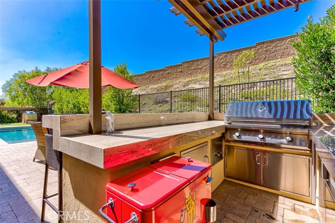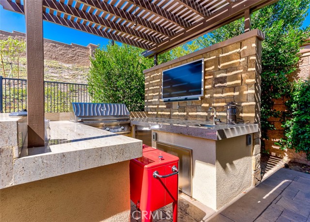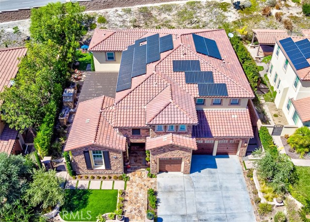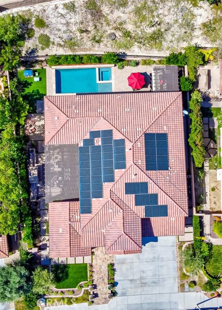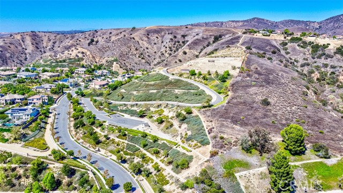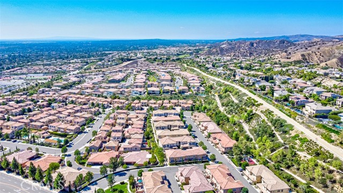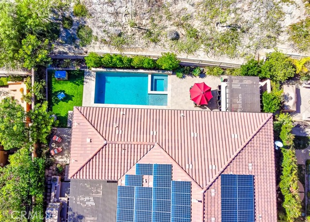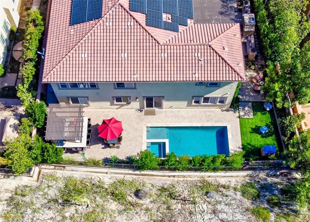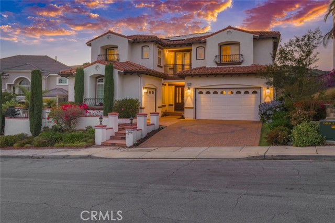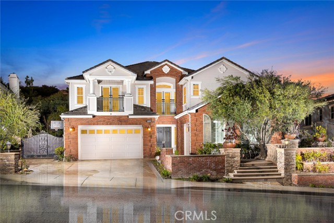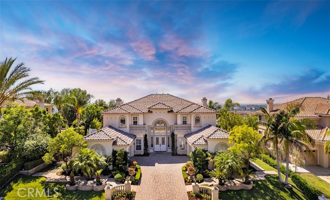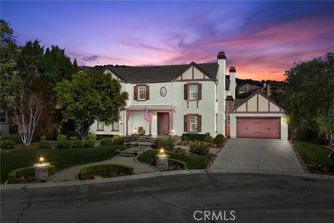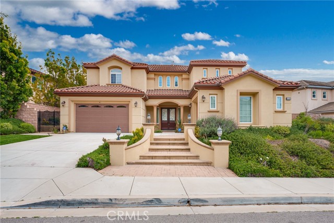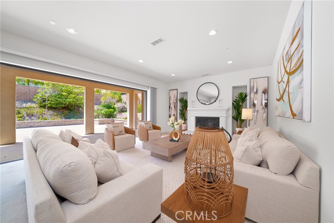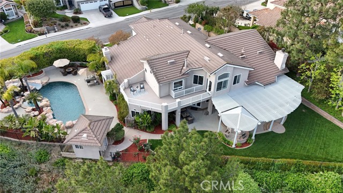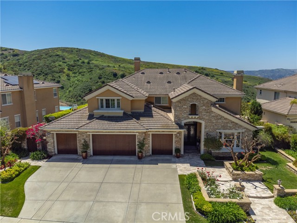20113 Umbria Way
Yorba Linda, CA 92886
Sold
20113 Umbria Way
Yorba Linda, CA 92886
Sold
Your new home awaits in the highly sought-after Amalfi Hills community. Located just walking distance to Yorba Linda High School, this is truly a home you won’t want to miss. A Toll Brothers build, with countless upgrades. A grand open foyer, formal dining room, spacious family room and gourmet kitchen with an oversized island, double ovens, 6 burners cook top with griddle, walk in panty, wine fridge, and adjacent butler's pantry. Currently, the formal living room is being used as a children’s playroom with custom built-ins but could easily become a game room or sitting room. The house includes dual master bedrooms, one located on the main level with dual closets, and unsuited. Currently, this room is completely wired and set up for a home theater, perfect for movie nights, or watching your favorite sporting events. As you head upstairs, you’ll find a spacious loft, laundry room, and three well-appointed bedrooms each with their own full bathrooms. The master suite has beautifully upgraded custom closets, a large walk-in shower, and jetted tub. Both front and backyards were remodeled and include drip irrigation, a gorgeous stone fireplace located in the courtyard, saltwater pool and spa, as well as an outdoor kitchen with built-in BBQ, refrigerator, sink, and television. This home includes paid off solar, built-in speakers throughout, Lutron dimmable/remote operated lights throughout, a soft water system, dual AC, security cameras surrounding the property, and an upgraded garage with epoxy floors and custom cabinets. Turnkey and waiting for you!
PROPERTY INFORMATION
| MLS # | PW22203509 | Lot Size | 12,318 Sq. Ft. |
| HOA Fees | $85/Monthly | Property Type | Single Family Residence |
| Price | $ 2,850,000
Price Per SqFt: $ 555 |
DOM | 1078 Days |
| Address | 20113 Umbria Way | Type | Residential |
| City | Yorba Linda | Sq.Ft. | 5,135 Sq. Ft. |
| Postal Code | 92886 | Garage | 3 |
| County | Orange | Year Built | 2013 |
| Bed / Bath | 5 / 5.5 | Parking | 3 |
| Built In | 2013 | Status | Closed |
| Sold Date | 2022-11-22 |
INTERIOR FEATURES
| Has Laundry | Yes |
| Laundry Information | Gas & Electric Dryer Hookup, Upper Level, Washer Hookup |
| Has Fireplace | Yes |
| Fireplace Information | Family Room, Game Room, Primary Bedroom, Primary Retreat |
| Has Appliances | Yes |
| Kitchen Appliances | 6 Burner Stove, Built-In Range, Convection Oven, Dishwasher, Double Oven, Freezer, Ice Maker, Range Hood, Refrigerator, Tankless Water Heater, Trash Compactor, Vented Exhaust Fan, Water Line to Refrigerator, Water Softener |
| Kitchen Area | Family Kitchen, Dining Room |
| Has Heating | Yes |
| Heating Information | Central, ENERGY STAR Qualified Equipment, Fireplace(s), Forced Air, Solar |
| Room Information | Family Room, Formal Entry, Foyer, Home Theatre, Kitchen, Laundry, Living Room, Main Floor Primary Bedroom, Primary Bathroom, Primary Bedroom, Multi-Level Bedroom, Sauna, Two Primaries |
| Has Cooling | Yes |
| Cooling Information | Central Air, Dual, Gas, See Remarks |
| InteriorFeatures Information | Block Walls, Cathedral Ceiling(s), Copper Plumbing Full, Crown Molding, Granite Counters, High Ceilings, Open Floorplan, Pantry, Quartz Counters, Stone Counters, Unfurnished, Wired for Sound |
| DoorFeatures | Double Door Entry, French Doors, Sliding Doors |
| Has Spa | Yes |
| SpaDescription | Private, In Ground, Permits, Solar Heated |
| WindowFeatures | Bay Window(s), Blinds, Double Pane Windows, Drapes, Garden Window(s), Shutters, Solar Tinted Windows |
| SecuritySafety | Carbon Monoxide Detector(s), Fire and Smoke Detection System, Fire Sprinkler System, Security System, Smoke Detector(s) |
| Bathroom Information | Shower, Shower in Tub, Double Sinks in Primary Bath, Dual shower heads (or Multiple), Granite Counters, Linen Closet/Storage, Main Floor Full Bath, Privacy toilet door, Remodeled, Separate tub and shower, Upgraded, Walk-in shower |
| Main Level Bedrooms | 1 |
| Main Level Bathrooms | 2 |
EXTERIOR FEATURES
| ExteriorFeatures | Lighting, Rain Gutters |
| FoundationDetails | Block |
| Roof | Spanish Tile |
| Has Pool | Yes |
| Pool | Private, Fenced, Heated, Gas Heat, In Ground, Permits, Solar Heat |
| Has Patio | Yes |
| Patio | Concrete, Patio, Patio Open, Slab, Stone |
| Has Fence | Yes |
| Fencing | Block, New Condition |
| Has Sprinklers | Yes |
WALKSCORE
MAP
MORTGAGE CALCULATOR
- Principal & Interest:
- Property Tax: $3,040
- Home Insurance:$119
- HOA Fees:$85
- Mortgage Insurance:
PRICE HISTORY
| Date | Event | Price |
| 11/22/2022 | Sold | $2,800,000 |
| 11/20/2022 | Relisted | $2,850,000 |
| 11/18/2022 | Relisted | $2,850,000 |
| 11/08/2022 | Relisted | $2,850,000 |
| 09/24/2022 | Active Under Contract | $2,850,000 |
| 09/20/2022 | Listed | $2,850,000 |

Topfind Realty
REALTOR®
(844)-333-8033
Questions? Contact today.
Interested in buying or selling a home similar to 20113 Umbria Way?
Listing provided courtesy of Daniel Chien, Cal Alpha Realty, Inc.. Based on information from California Regional Multiple Listing Service, Inc. as of #Date#. This information is for your personal, non-commercial use and may not be used for any purpose other than to identify prospective properties you may be interested in purchasing. Display of MLS data is usually deemed reliable but is NOT guaranteed accurate by the MLS. Buyers are responsible for verifying the accuracy of all information and should investigate the data themselves or retain appropriate professionals. Information from sources other than the Listing Agent may have been included in the MLS data. Unless otherwise specified in writing, Broker/Agent has not and will not verify any information obtained from other sources. The Broker/Agent providing the information contained herein may or may not have been the Listing and/or Selling Agent.
