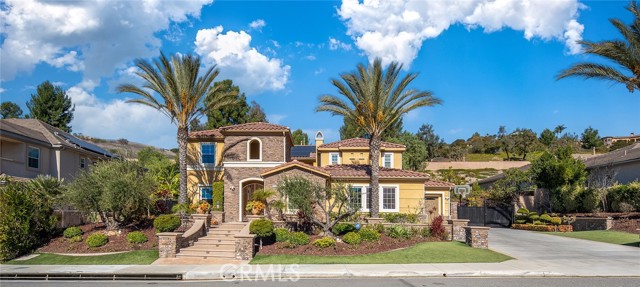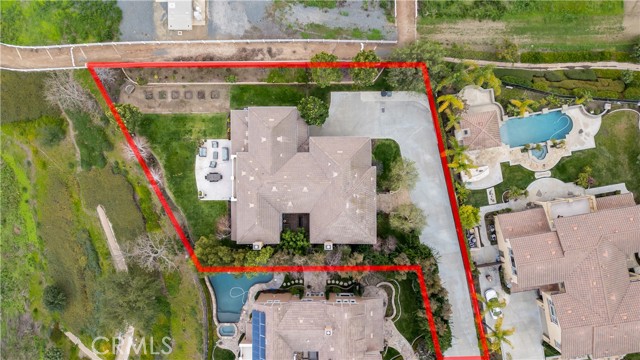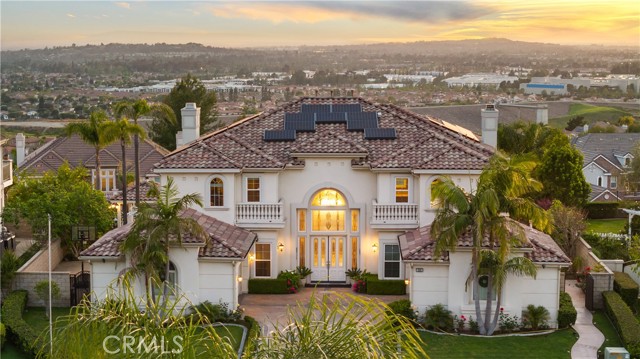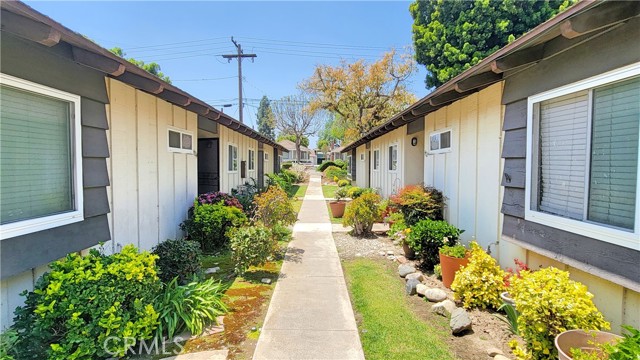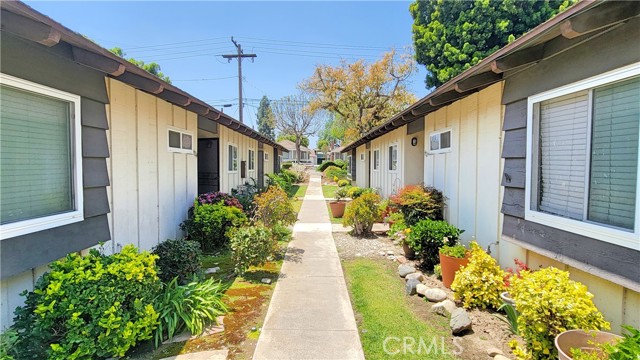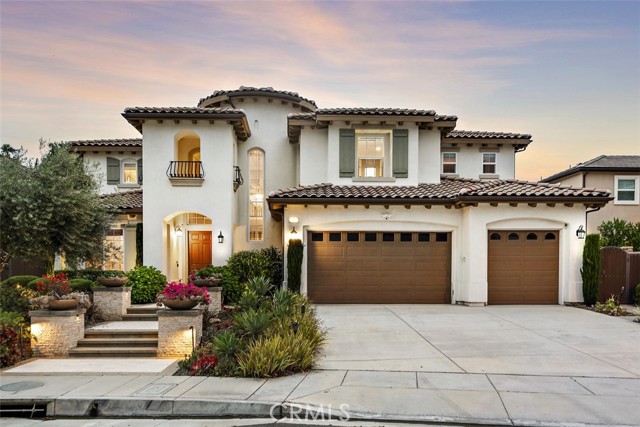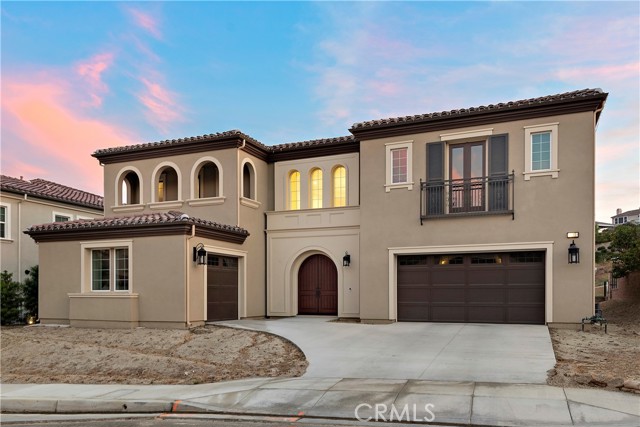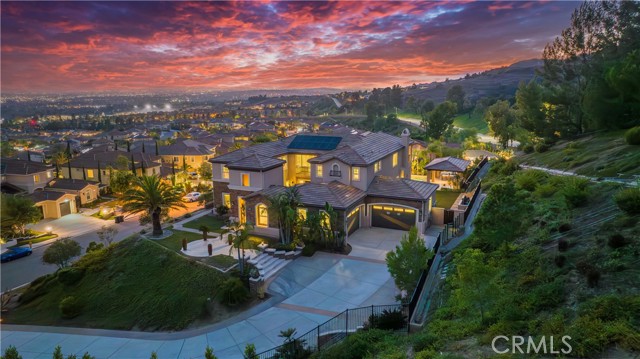20245 Umbria Way
Yorba Linda, CA 92886
Sold
20245 Umbria Way
Yorba Linda, CA 92886
Sold
The breakdown Mountain View at 20245 Umbria Way, Yorba Linda, CA 92886. This 5187 square-foot home including New Painting, New Countertops and New Cabinet, Payoff Solar Panels. Ready Move in condition Home with the most popular collection built by Toll Brothers. This home Features 6BD 6.5BA including a main level parent suite and one Guest Bedroom separate from the house, two kitchen plus Upstairs oversize Master bedroom! Main Level Office, and the Master Bedroom comes with the Balcony. Open floor plan with stacking sliding door, opened up all the way to your California Room and backyard that Features a patio seating Area with BBQ, Swimming Pool, Spa and Artificial turf. This home offers the High Ceilings staircases, New Crystal chandeliers, Whole House Upgraded Flooring with Real Wood, marble tile and upgraded carpet! Chef-Inspired Gourmet KitchenAid with new Quartz Countertops, white Cabinetry with Hardwood and Soft-Close Drawers, Full Decorative Backsplash, Built-in Kitchen Refrigerator, Freezer, and all Wolf Stainless Steel Appliances. Over $400,000 upgraded inside the house with Advanced Maintenance each year. Over $450,000 ungraded in the Garden. This is the home you must See! Five minutes distance to Yorba Linda High, the Award-winning Unified School District and minutes from Yorba Linda Downtown Shopping Center.
PROPERTY INFORMATION
| MLS # | OC24011051 | Lot Size | 25,024 Sq. Ft. |
| HOA Fees | $114/Monthly | Property Type | Single Family Residence |
| Price | $ 3,358,888
Price Per SqFt: $ 648 |
DOM | 576 Days |
| Address | 20245 Umbria Way | Type | Residential |
| City | Yorba Linda | Sq.Ft. | 5,187 Sq. Ft. |
| Postal Code | 92886 | Garage | 3 |
| County | Orange | Year Built | 2013 |
| Bed / Bath | 6 / 6.5 | Parking | 3 |
| Built In | 2013 | Status | Closed |
| Sold Date | 2024-03-27 |
INTERIOR FEATURES
| Has Laundry | Yes |
| Laundry Information | Individual Room |
| Has Fireplace | Yes |
| Fireplace Information | Family Room, Living Room, Outside, Gas |
| Has Appliances | Yes |
| Kitchen Appliances | 6 Burner Stove, Barbecue, Convection Oven, Dishwasher, Double Oven, Freezer, Disposal, Gas Cooktop, Microwave, Refrigerator, Tankless Water Heater |
| Kitchen Information | Built-in Trash/Recycling, Kitchen Island, Kitchen Open to Family Room, Remodeled Kitchen |
| Kitchen Area | Breakfast Counter / Bar, Dining Room, In Kitchen |
| Has Heating | Yes |
| Heating Information | Central |
| Room Information | Family Room, Living Room, Office, Walk-In Closet, Walk-In Pantry |
| Has Cooling | Yes |
| Cooling Information | Central Air |
| Flooring Information | Carpet, Wood |
| InteriorFeatures Information | Balcony, Furnished, High Ceilings |
| EntryLocation | 1 |
| Entry Level | 1 |
| Has Spa | Yes |
| SpaDescription | Private |
| WindowFeatures | Screens, Shutters |
| SecuritySafety | Fire and Smoke Detection System |
| Bathroom Information | Bathtub, Shower, Double Sinks in Primary Bath, Quartz Counters, Remodeled, Separate tub and shower |
| Main Level Bedrooms | 2 |
| Main Level Bathrooms | 2 |
EXTERIOR FEATURES
| Has Pool | Yes |
| Pool | Private, Community |
| Has Patio | Yes |
| Patio | Deck, Patio |
WALKSCORE
MAP
MORTGAGE CALCULATOR
- Principal & Interest:
- Property Tax: $3,583
- Home Insurance:$119
- HOA Fees:$114
- Mortgage Insurance:
PRICE HISTORY
| Date | Event | Price |
| 03/27/2024 | Sold | $3,358,888 |
| 02/27/2024 | Pending | $3,358,888 |
| 02/13/2024 | Active Under Contract | $3,358,888 |
| 01/31/2024 | Listed | $3,358,888 |

Topfind Realty
REALTOR®
(844)-333-8033
Questions? Contact today.
Interested in buying or selling a home similar to 20245 Umbria Way?
Yorba Linda Similar Properties
Listing provided courtesy of Jacqueline Jiang, Realty One Group West. Based on information from California Regional Multiple Listing Service, Inc. as of #Date#. This information is for your personal, non-commercial use and may not be used for any purpose other than to identify prospective properties you may be interested in purchasing. Display of MLS data is usually deemed reliable but is NOT guaranteed accurate by the MLS. Buyers are responsible for verifying the accuracy of all information and should investigate the data themselves or retain appropriate professionals. Information from sources other than the Listing Agent may have been included in the MLS data. Unless otherwise specified in writing, Broker/Agent has not and will not verify any information obtained from other sources. The Broker/Agent providing the information contained herein may or may not have been the Listing and/or Selling Agent.
