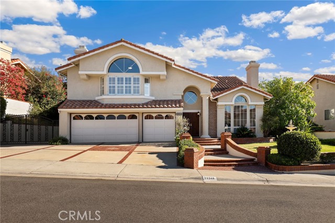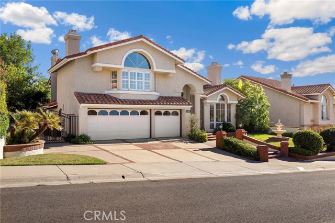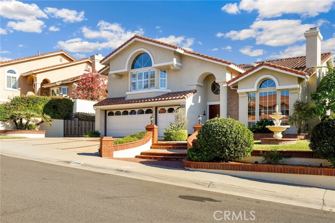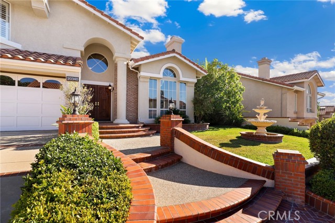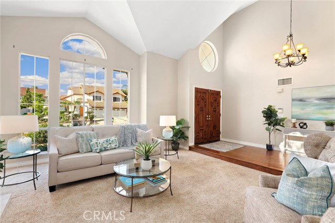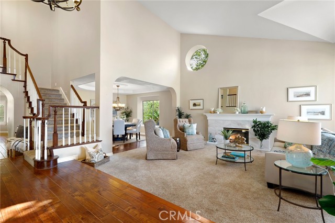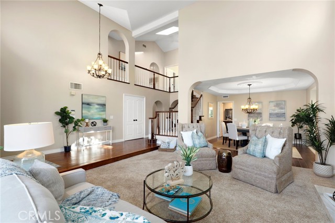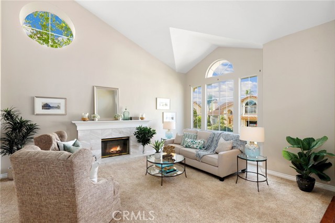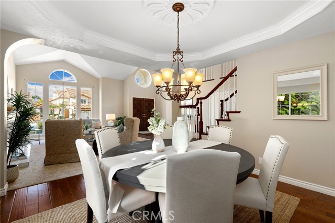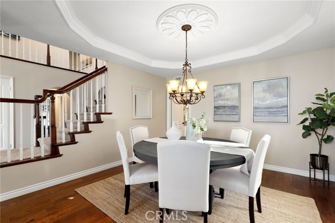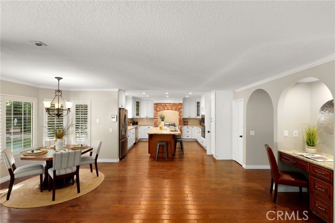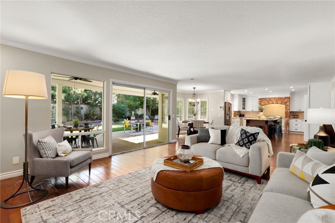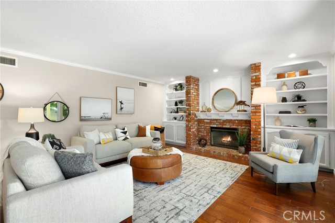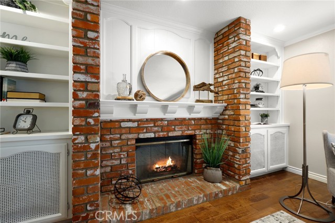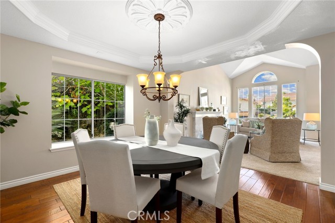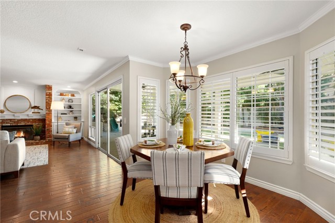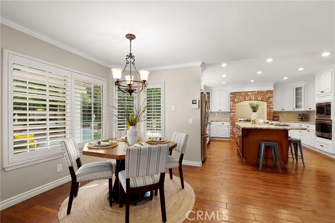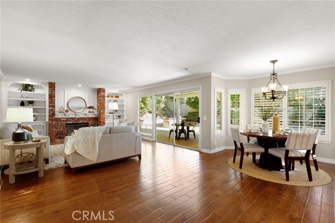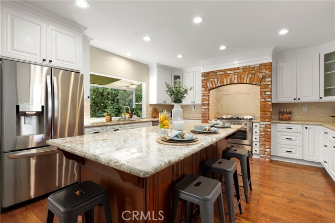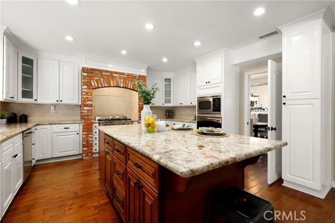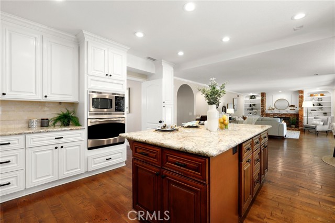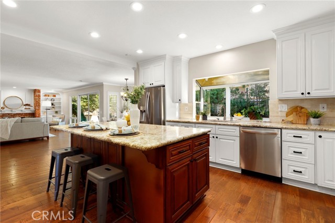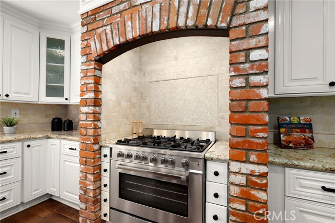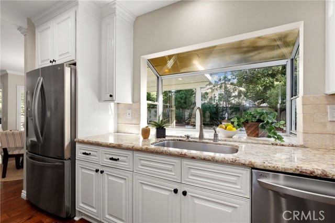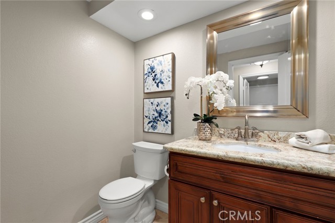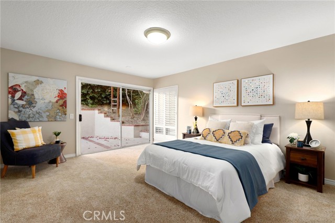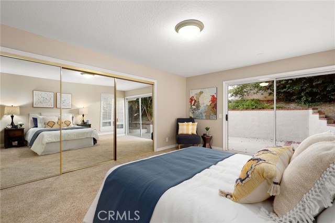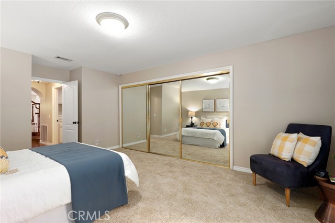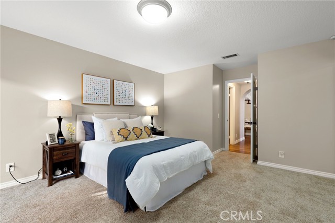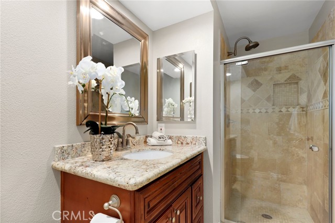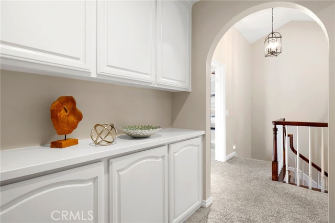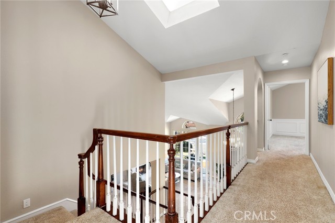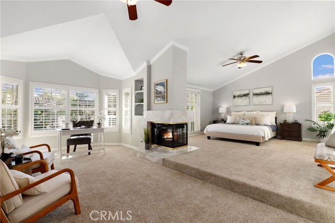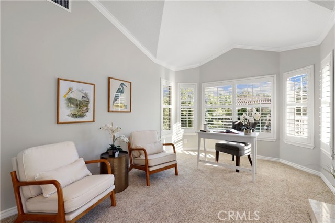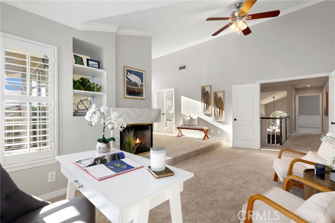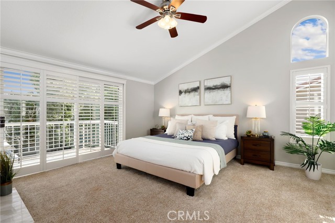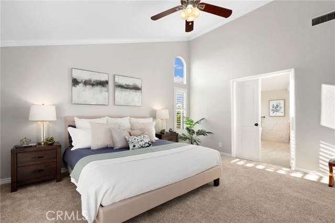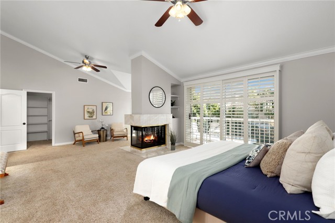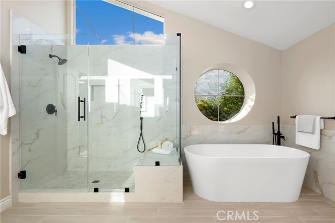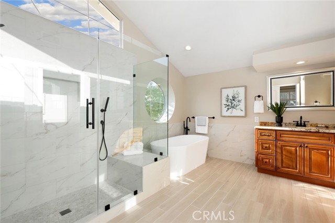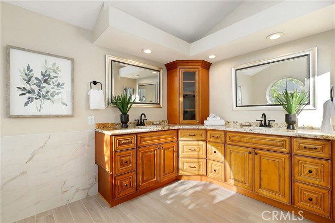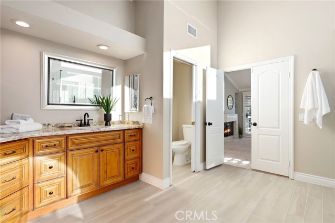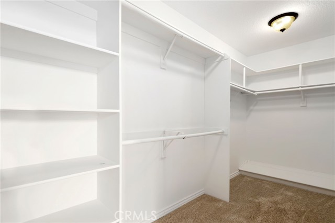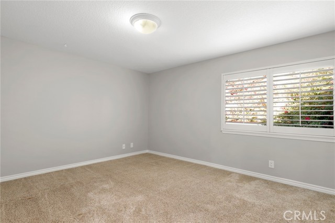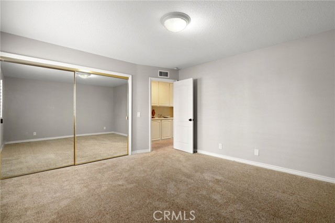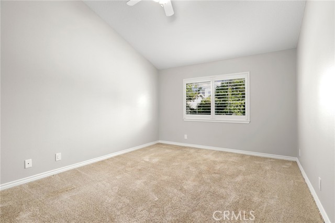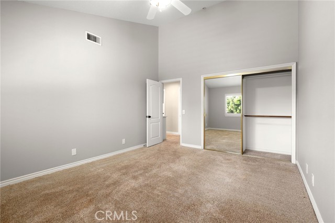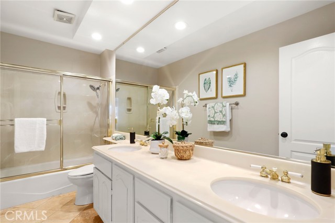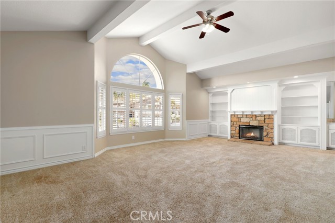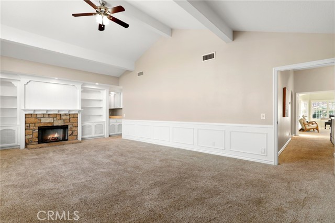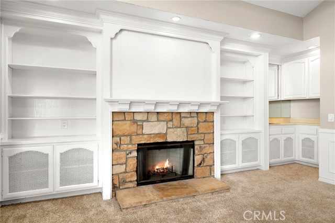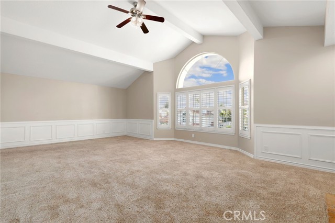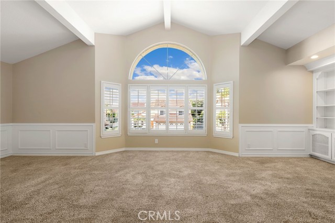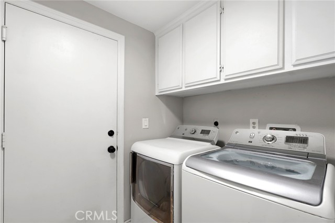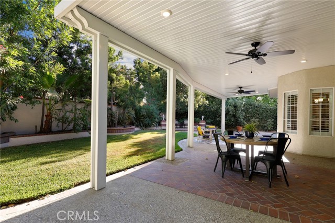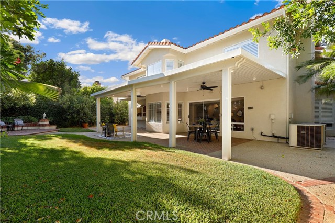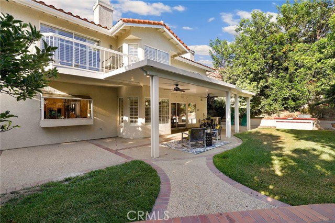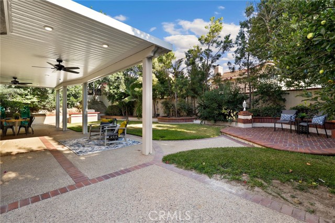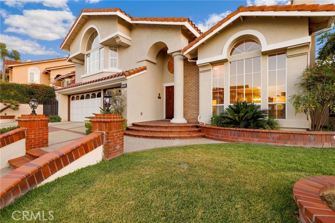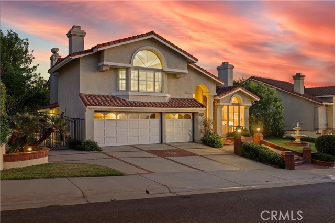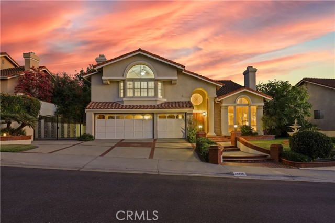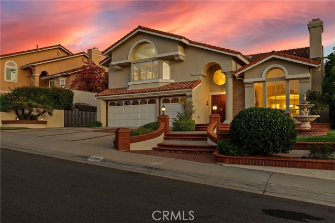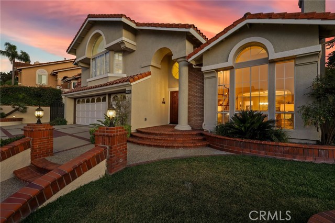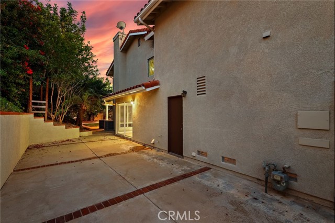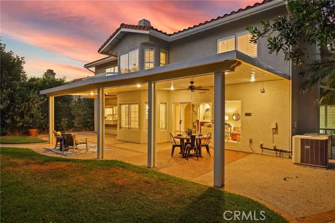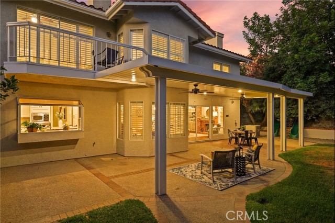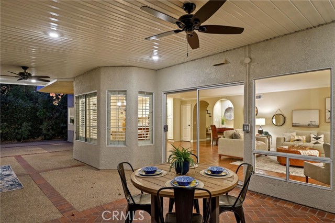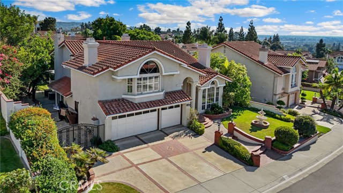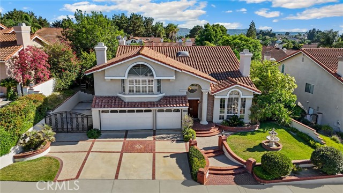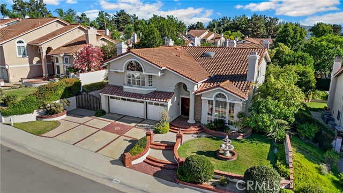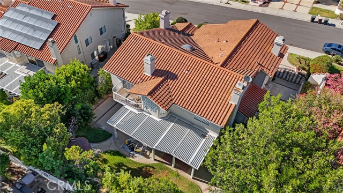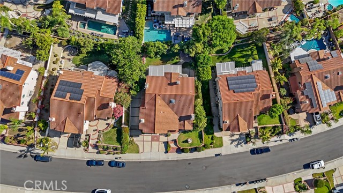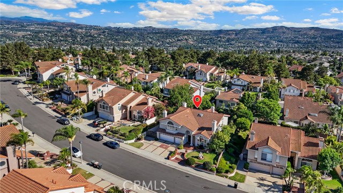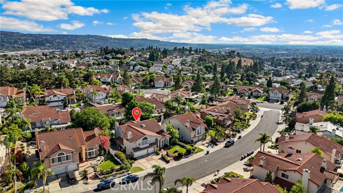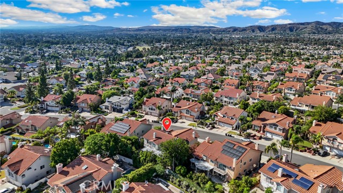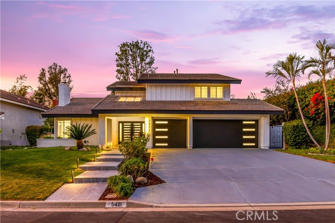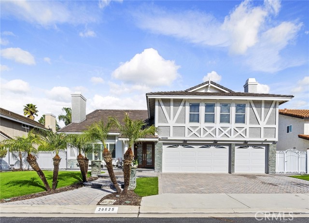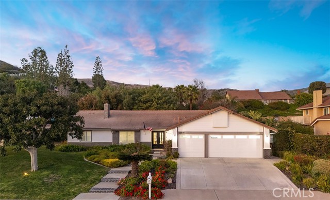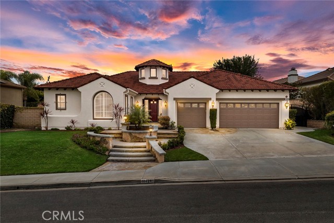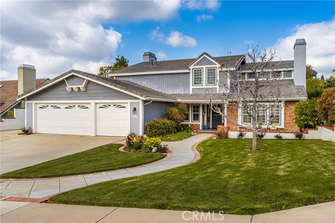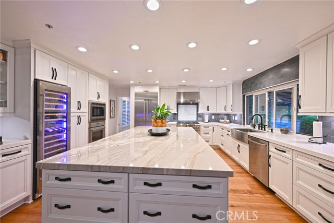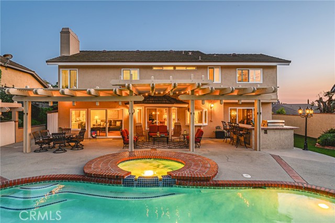20340 Via La Vieja
Yorba Linda, CA 92887
Sold
20340 Via La Vieja
Yorba Linda, CA 92887
Sold
Gorgeous Yorba Linda home in prestigious EAST LAKE VILLAGE features new modern designer tones, recessed lighting, Plantation Shutters and Engineer Wood flooring makes for an elegant space. Step down into the spacious living room with a marble faced fireplace, large mantle, high ceilings and carpet. Adjacent is a separate dining room with a beautiful coffered ceiling, mediation inset and a bay window with bench seating. The large windows allow an abundance of natural light to illuminate the open floor plan throughout. The remodeled kitchen impresses with white cabinetry, some glass insets, granite countertops and large center island with high stool breakfast bar seating. The stainless-steel appliances include a high-end six-burner stove and industrial range hood that are built into a beautiful brick arch, double ovens, convection oven, microwave, dishwasher and refrigerator. Adjacent is the breakfast nook with large windows that look out to the backyard. The great room features a stone fireplace, recessed lighting, built-in bookcases, shelves, storage and a desk. The downstairs guest bedroom features a closet, plantation shutters and slider that leads to the back yard. The three-quarter bathroom has a single sink vanity, Quartz countertops and step in shower with stone tile finishes. An inside laundry room with a utility sink, storage, washer and dry. Up the staircase to the spacious Primary ensuite features high ceilings, plantation shutters, sitting area, dual fireplace, an oversized shower with bench seating and marble finishes, separate soak tub, individual dual sinks with Quartz countertops and linen cabinet. Step out onto the balcony and enjoy the Disneyland fireworks. The secondary bedrooms of generous size feature ceiling fans, plantation shutters, carpet and closet doors. Down the hallway is a full bath with dual sink vanity and shower in tub. Entertain in the huge bonus room with beamed ceilings, a cozy fireplace, wet bar, built in bookcases, plantation shutters and lots of natural light. Relax in the backyard under the large covered patio with two ceiling fans, brick planters, BBQ area, Tree house and mature fruit trees. Great front yard curb appeal, center fountain, brick planters, ribbon inset driveway and walkway, large extended driveway, RV access, double wrought-iron gates. Three-car garage with direct access, Dual Pane windows, A/C unit, cul-da-sac. Nearby shopping, restaurants, parks, award winning Placentia- Yorba Linda School District.
PROPERTY INFORMATION
| MLS # | OC24166519 | Lot Size | 8,800 Sq. Ft. |
| HOA Fees | $125/Monthly | Property Type | Single Family Residence |
| Price | $ 1,950,000
Price Per SqFt: $ 506 |
DOM | 384 Days |
| Address | 20340 Via La Vieja | Type | Residential |
| City | Yorba Linda | Sq.Ft. | 3,850 Sq. Ft. |
| Postal Code | 92887 | Garage | 3 |
| County | Orange | Year Built | 1991 |
| Bed / Bath | 4 / 2 | Parking | 8 |
| Built In | 1991 | Status | Closed |
| Sold Date | 2024-10-08 |
INTERIOR FEATURES
| Has Laundry | Yes |
| Laundry Information | Dryer Included, Gas & Electric Dryer Hookup, Individual Room, Laundry Chute, Washer Included |
| Has Fireplace | Yes |
| Fireplace Information | Bonus Room, Living Room, Primary Bedroom |
| Has Appliances | Yes |
| Kitchen Appliances | 6 Burner Stove, Convection Oven, Dishwasher, Double Oven, Electric Oven, Freezer, Disposal, Gas Oven, Gas Range, High Efficiency Water Heater, Hot Water Circulator, Microwave, Refrigerator, Self Cleaning Oven, Water Heater |
| Kitchen Information | Granite Counters, Kitchen Island, Kitchen Open to Family Room, Pots & Pan Drawers, Remodeled Kitchen, Walk-In Pantry |
| Kitchen Area | Breakfast Counter / Bar, Breakfast Nook, Dining Room |
| Has Heating | Yes |
| Heating Information | Central, Fireplace(s) |
| Room Information | Bonus Room, Family Room, Kitchen, Laundry, Living Room, Loft, Main Floor Bedroom, Primary Suite, Walk-In Closet, Walk-In Pantry |
| Has Cooling | Yes |
| Cooling Information | Central Air, Whole House Fan |
| Flooring Information | Carpet, Tile, Wood |
| InteriorFeatures Information | Balcony, Beamed Ceilings, Built-in Features, Ceiling Fan(s), Coffered Ceiling(s), Granite Counters, High Ceilings, In-Law Floorplan, Open Floorplan, Pantry, Recessed Lighting, Two Story Ceilings, Unfurnished, Wainscoting, Wet Bar |
| EntryLocation | front |
| Entry Level | 1 |
| Has Spa | Yes |
| SpaDescription | Association |
| WindowFeatures | Blinds, Plantation Shutters, Skylight(s) |
| SecuritySafety | Fire and Smoke Detection System, Smoke Detector(s) |
| Bathroom Information | Bathtub, Shower, Double sinks in bath(s), Double Sinks in Primary Bath, Dual shower heads (or Multiple), Granite Counters, Linen Closet/Storage, Privacy toilet door, Remodeled, Soaking Tub |
| Main Level Bedrooms | 1 |
| Main Level Bathrooms | 1 |
EXTERIOR FEATURES
| Roof | Spanish Tile |
| Has Pool | No |
| Pool | Association |
| Has Patio | Yes |
| Patio | Covered, Patio |
| Has Fence | Yes |
| Fencing | Stucco Wall, Wrought Iron |
WALKSCORE
MAP
MORTGAGE CALCULATOR
- Principal & Interest:
- Property Tax: $2,080
- Home Insurance:$119
- HOA Fees:$125
- Mortgage Insurance:
PRICE HISTORY
| Date | Event | Price |
| 10/08/2024 | Sold | $1,940,000 |
| 10/02/2024 | Pending | $1,950,000 |
| 09/13/2024 | Active Under Contract | $1,950,000 |
| 08/16/2024 | Listed | $1,950,000 |

Topfind Realty
REALTOR®
(844)-333-8033
Questions? Contact today.
Interested in buying or selling a home similar to 20340 Via La Vieja?
Yorba Linda Similar Properties
Listing provided courtesy of Susan Karcher, Redfin. Based on information from California Regional Multiple Listing Service, Inc. as of #Date#. This information is for your personal, non-commercial use and may not be used for any purpose other than to identify prospective properties you may be interested in purchasing. Display of MLS data is usually deemed reliable but is NOT guaranteed accurate by the MLS. Buyers are responsible for verifying the accuracy of all information and should investigate the data themselves or retain appropriate professionals. Information from sources other than the Listing Agent may have been included in the MLS data. Unless otherwise specified in writing, Broker/Agent has not and will not verify any information obtained from other sources. The Broker/Agent providing the information contained herein may or may not have been the Listing and/or Selling Agent.
