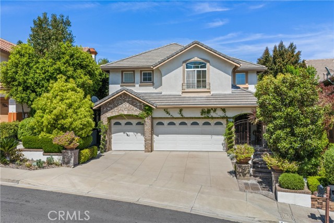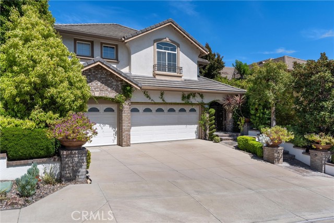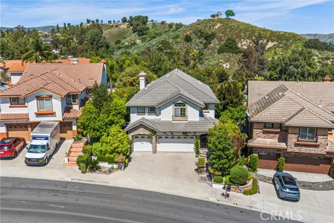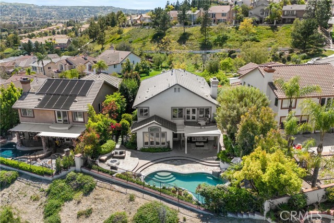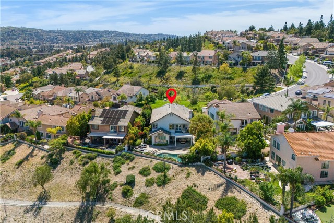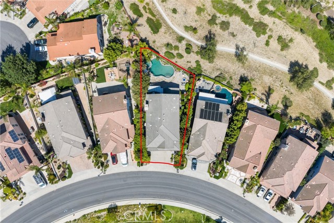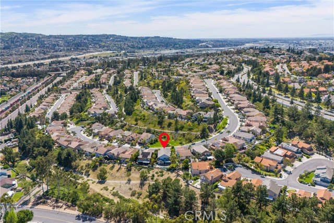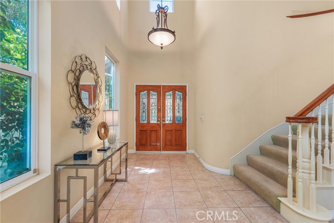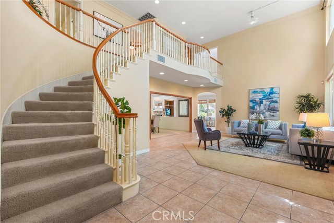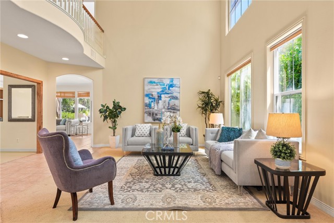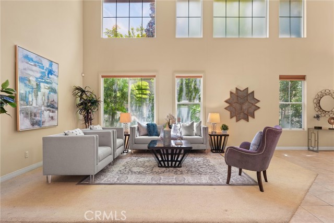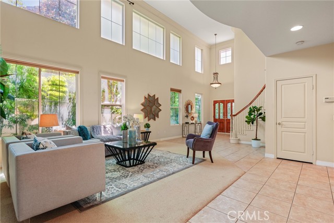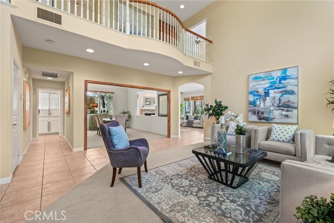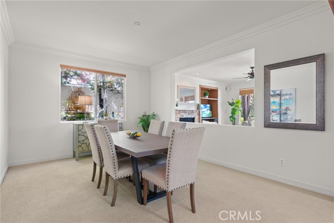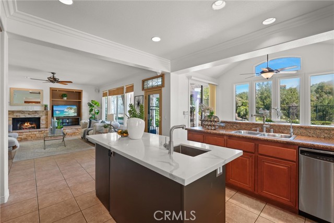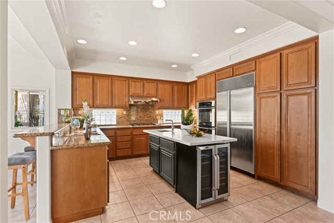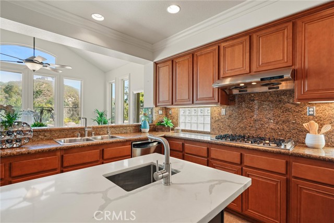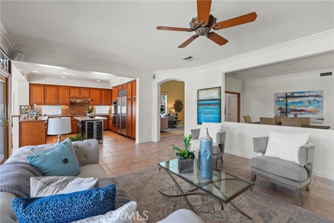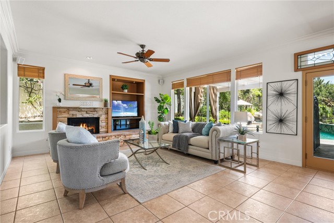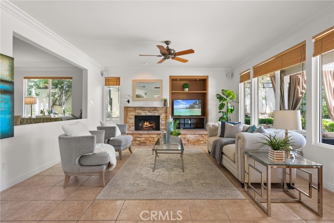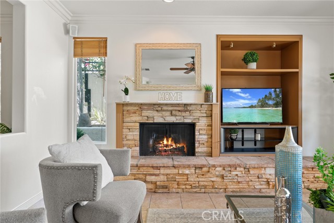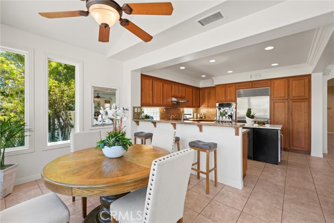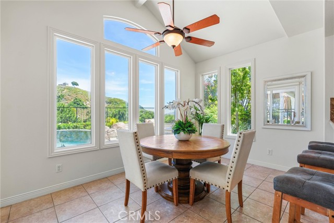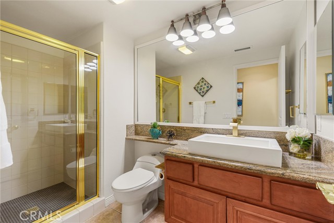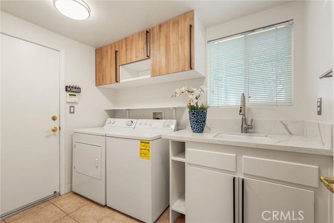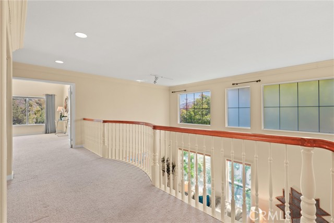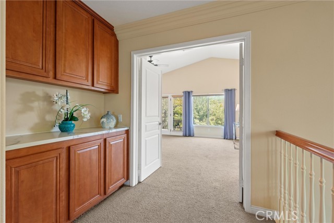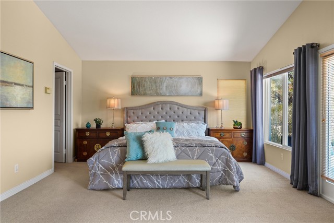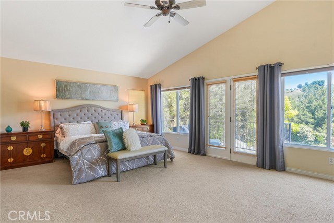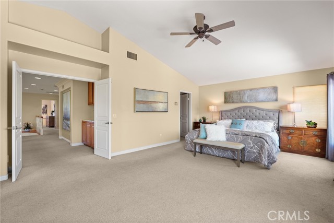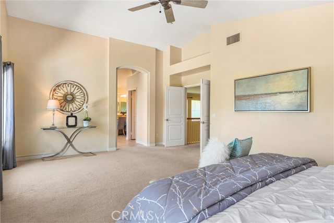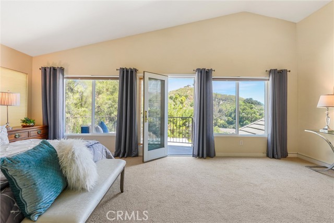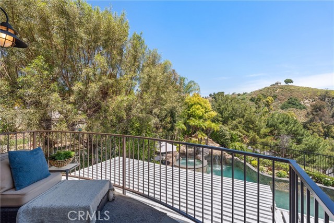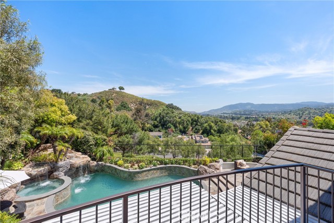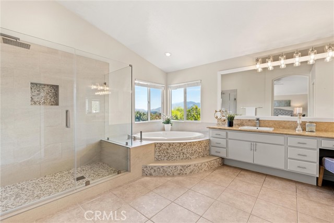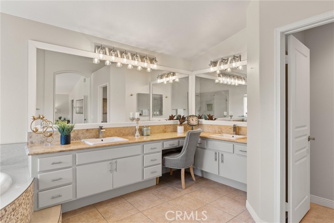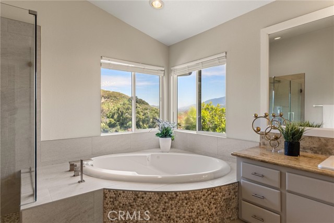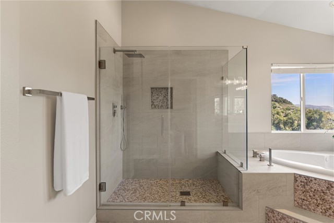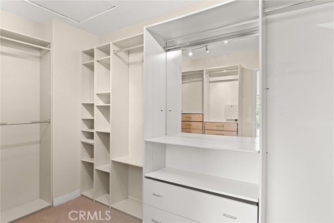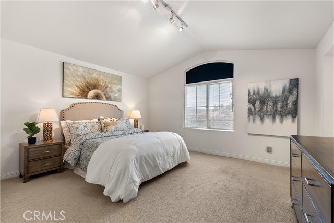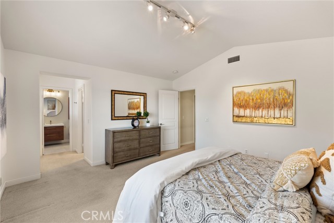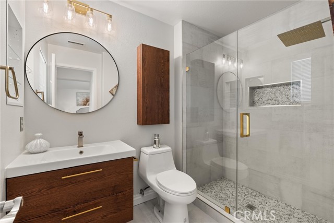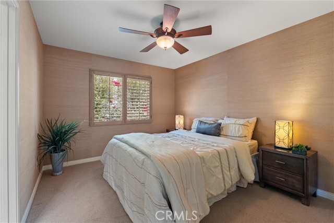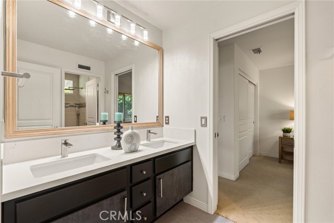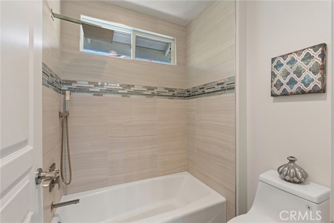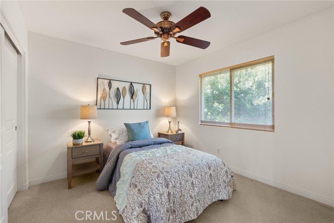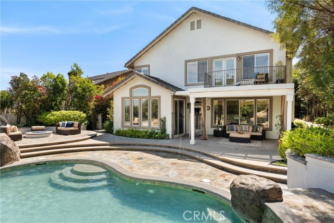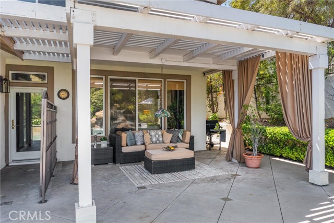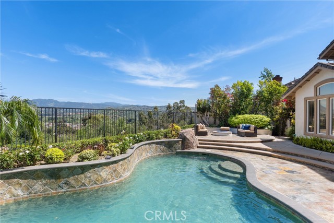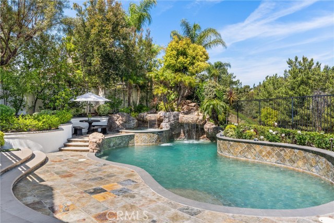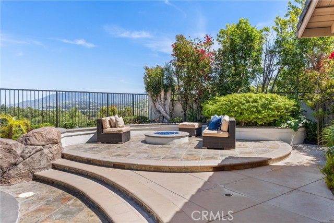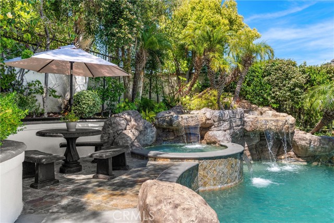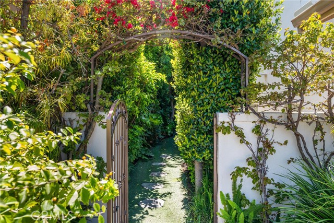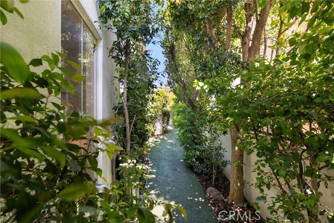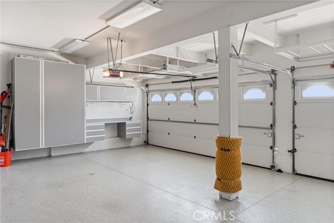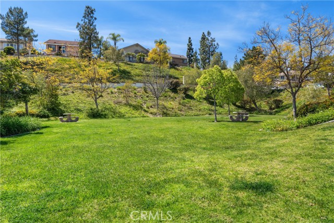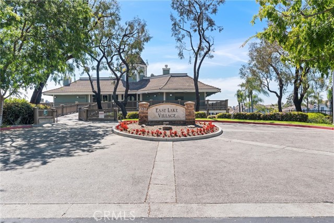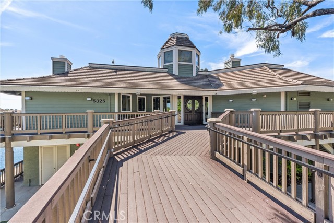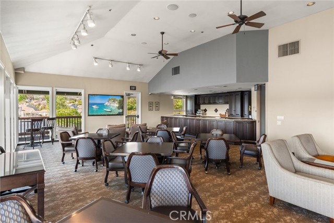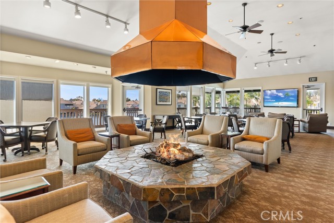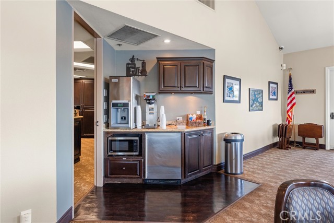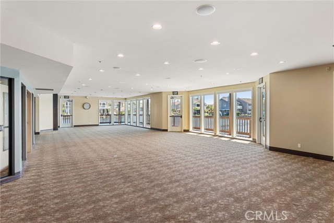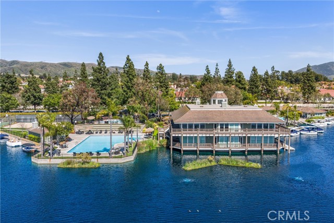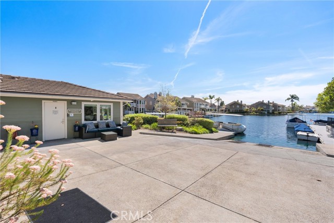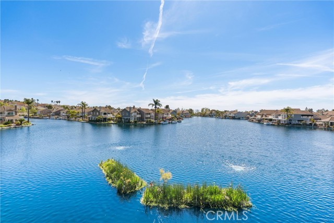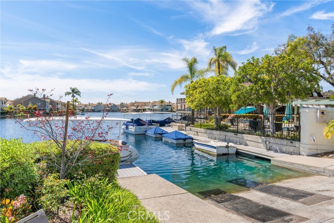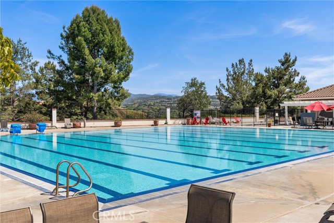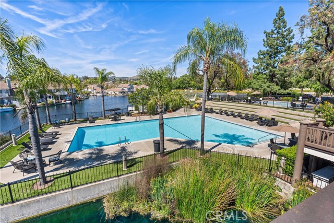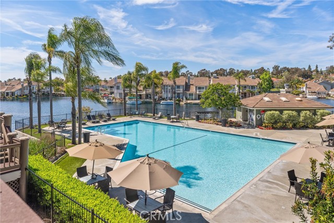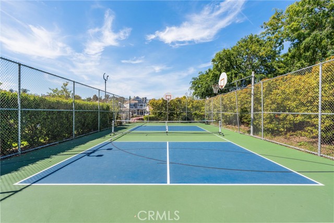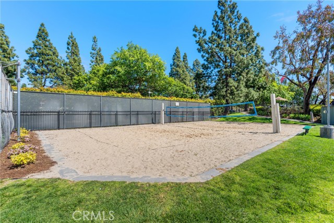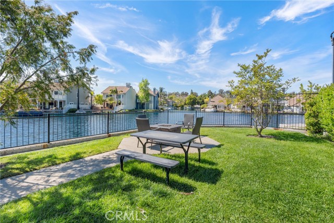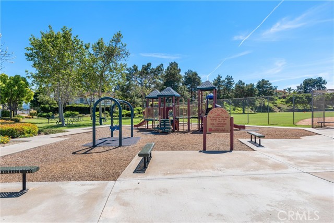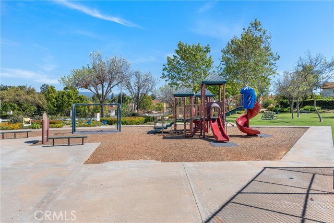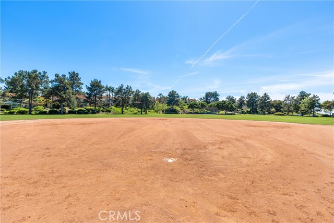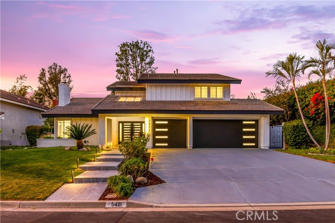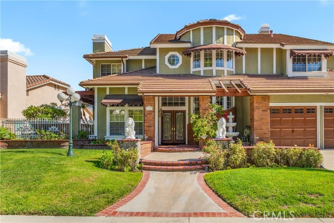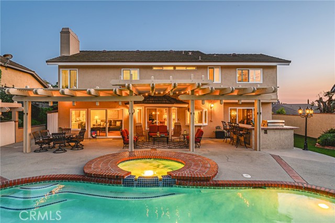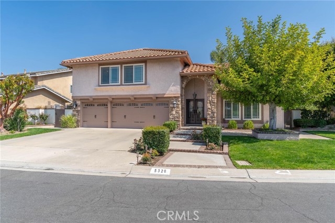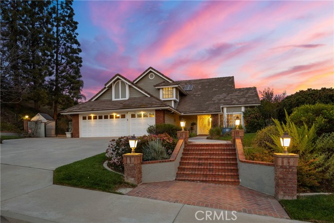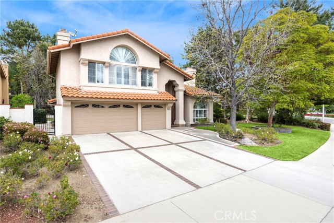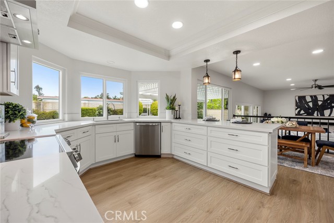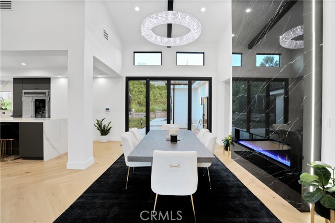20519 Longbay Drive
Yorba Linda, CA 92887
Sold
20519 Longbay Drive
Yorba Linda, CA 92887
Sold
Views! Views! Views! A truly remarkable residence located in the highly sought after East Lake Village. Sitting on one of the largest view lots, with complete privacy from neighbors of all sides and a quiet private park across, this stunning home has an open floor plan. All bathrooms and laundry room recently renovated. Enter the privately gated slate courtyard toward the stained-glass double doors. Step into the spacious formal living room with high ceiling. The large formal dining room has a water fountain view with an option to convert to a 5th bedroom. Relax by the cozy fireplace in the family room overlooking the backyard’s slate deck Pebble Tech pool, spa, waterfall, and spectacular panoramic view. Large gourmet kitchen features granite countertop, quartz center island with vegetable sink, two-zone wine refrigerator, Sub- Zero refrigerator, upgraded dishwasher, cooktop, hood, and dual ovens. This spacious open kitchen leads to a second dining area that is great for entertaining family and guests. Retreat into a tranquil resort-style oasis while you lounge under the backyard’s patio with covered shades by day or gather around the glass fire pit roasting marshmallows for s’mores by night. Double gated pet friendly side yard has treescape and greenbelt turf. The grand stairs lead to the 2nd floor overlooking the living room’s soaring ceiling. Main Bedroom has a custom walk-in closet and an outdoor balcony that extends the panoramic view to the main bathroom with dual vanity, walk-in shower & bathtub. All 4 bedrooms have direct bathroom access including a 2nd ensuite with walk-in closet, and 2 other bedrooms with adjoining bathroom. 3-car garage with high ceiling, custom cabinetry, mounted racks for extra storage, level 2 EV charger, and epoxy flooring. Enjoy the vast amenities East Lake Village Community Association has to offer: club house, banquet room, lake and boat access, fishing, kayaking, sports courts, BBQ and picnic area, 4 pools plus a Junior Olympic-sized lap pool, spas, and a fitness gym. Parks, horse & hiking trails, restaurants, and shopping close by. Top ranking Placentia Yorba Linda Unified School District. Patio furniture and concrete picnic table and benches included except for accessories and pillows. Other features include: crown molding, salt water ready pool with Jandy control, patio columns with pressure treated lumber and Sunbrella curtains, professionally designed landscaping with low voltage garden lights. A MUST SEE!
PROPERTY INFORMATION
| MLS # | TR24076266 | Lot Size | 9,253 Sq. Ft. |
| HOA Fees | $117/Monthly | Property Type | Single Family Residence |
| Price | $ 1,988,000
Price Per SqFt: $ 621 |
DOM | 461 Days |
| Address | 20519 Longbay Drive | Type | Residential |
| City | Yorba Linda | Sq.Ft. | 3,200 Sq. Ft. |
| Postal Code | 92887 | Garage | 3 |
| County | Orange | Year Built | 1999 |
| Bed / Bath | 4 / 2 | Parking | 3 |
| Built In | 1999 | Status | Closed |
| Sold Date | 2024-05-14 |
INTERIOR FEATURES
| Has Laundry | Yes |
| Laundry Information | Dryer Included, Inside, Washer Included |
| Has Fireplace | Yes |
| Fireplace Information | Family Room, Gas |
| Has Appliances | Yes |
| Kitchen Appliances | 6 Burner Stove, Dishwasher, Double Oven, Gas Cooktop, Ice Maker, Range Hood, Refrigerator, Vented Exhaust Fan, Water Heater, Water Softener |
| Kitchen Information | Granite Counters, Kitchen Island, Kitchen Open to Family Room, Pots & Pan Drawers, Quartz Counters |
| Kitchen Area | Family Kitchen, Dining Room |
| Has Heating | Yes |
| Heating Information | Central |
| Room Information | All Bedrooms Up, Family Room, Formal Entry, Foyer, Jack & Jill, Kitchen, Laundry, Living Room, Primary Bathroom, Primary Bedroom, Primary Suite, Separate Family Room, Two Primaries, Walk-In Closet |
| Has Cooling | Yes |
| Cooling Information | Central Air |
| Flooring Information | Carpet, Tile |
| InteriorFeatures Information | Balcony, Ceiling Fan(s), Granite Counters, Open Floorplan, Quartz Counters, Recessed Lighting, Storage, Two Story Ceilings, Vacuum Central |
| DoorFeatures | Double Door Entry |
| EntryLocation | 1 |
| Entry Level | 1 |
| Has Spa | Yes |
| SpaDescription | Heated |
| WindowFeatures | Blinds, Double Pane Windows, Drapes, Insulated Windows, Plantation Shutters, Screens, Stained Glass |
| SecuritySafety | Security System, Smoke Detector(s), Wired for Alarm System |
| Bathroom Information | Bathtub, Shower, Shower in Tub, Double sinks in bath(s), Double Sinks in Primary Bath, Exhaust fan(s), Jetted Tub, Privacy toilet door, Quartz Counters, Remodeled, Separate tub and shower, Soaking Tub, Upgraded, Walk-in shower |
| Main Level Bedrooms | 0 |
| Main Level Bathrooms | 1 |
EXTERIOR FEATURES
| ExteriorFeatures | Balcony, Lighting, Rain Gutters |
| FoundationDetails | Slab |
| Roof | Tile |
| Has Pool | Yes |
| Pool | Private, Association, Community, Heated, Pebble, Salt Water, Waterfall |
| Has Patio | Yes |
| Patio | Covered, Patio, Front Porch |
| Has Fence | Yes |
| Fencing | Wrought Iron |
WALKSCORE
MAP
MORTGAGE CALCULATOR
- Principal & Interest:
- Property Tax: $2,121
- Home Insurance:$119
- HOA Fees:$117
- Mortgage Insurance:
PRICE HISTORY
| Date | Event | Price |
| 05/14/2024 | Sold | $1,978,000 |
| 05/01/2024 | Pending | $1,988,000 |
| 04/26/2024 | Active Under Contract | $1,988,000 |
| 04/17/2024 | Listed | $1,988,000 |

Topfind Realty
REALTOR®
(844)-333-8033
Questions? Contact today.
Interested in buying or selling a home similar to 20519 Longbay Drive?
Listing provided courtesy of Christine Sung, Keller Williams Realty. Based on information from California Regional Multiple Listing Service, Inc. as of #Date#. This information is for your personal, non-commercial use and may not be used for any purpose other than to identify prospective properties you may be interested in purchasing. Display of MLS data is usually deemed reliable but is NOT guaranteed accurate by the MLS. Buyers are responsible for verifying the accuracy of all information and should investigate the data themselves or retain appropriate professionals. Information from sources other than the Listing Agent may have been included in the MLS data. Unless otherwise specified in writing, Broker/Agent has not and will not verify any information obtained from other sources. The Broker/Agent providing the information contained herein may or may not have been the Listing and/or Selling Agent.
