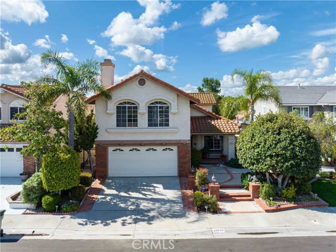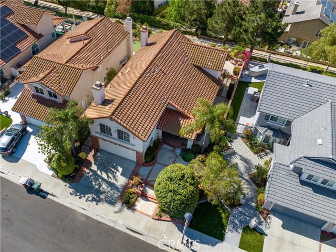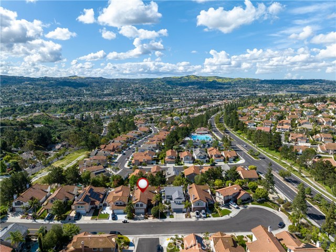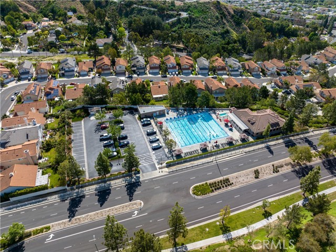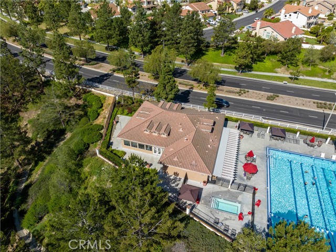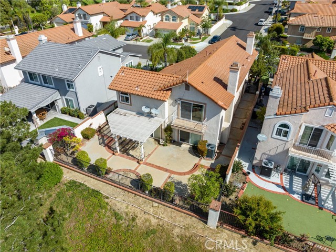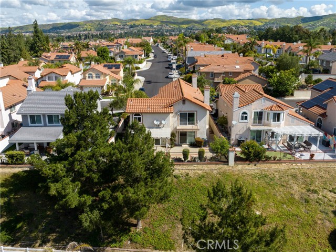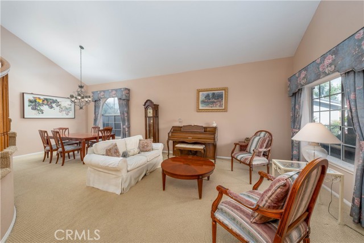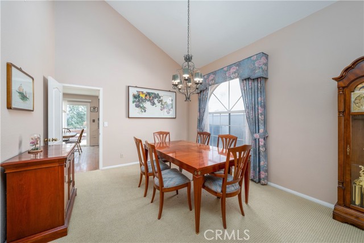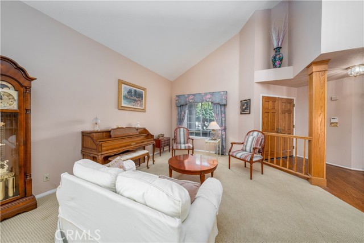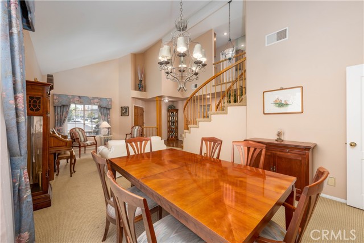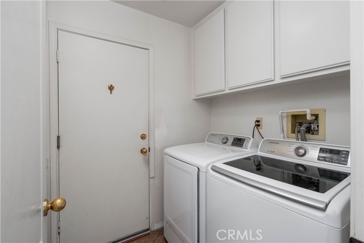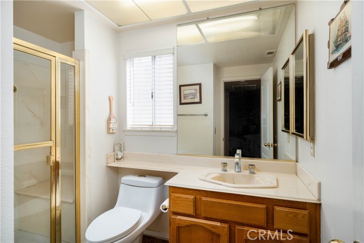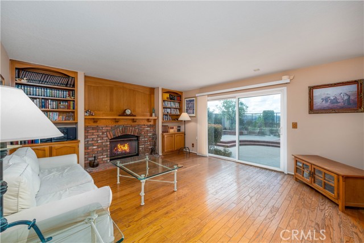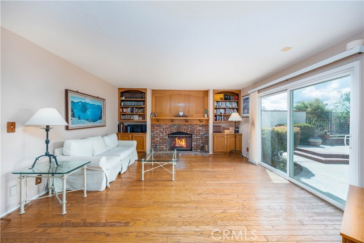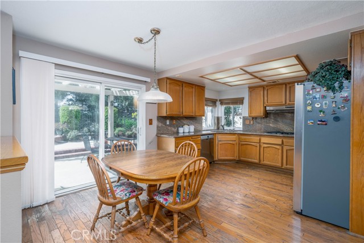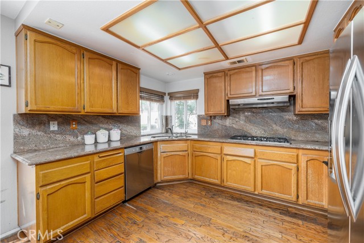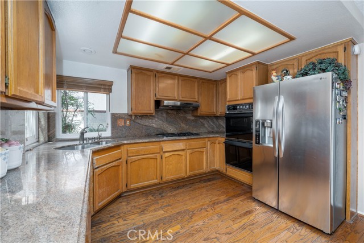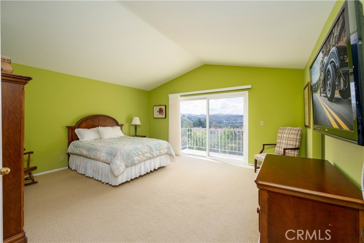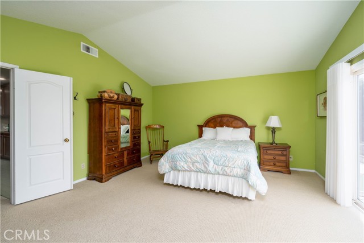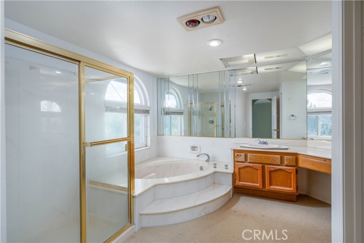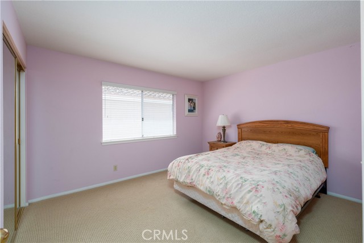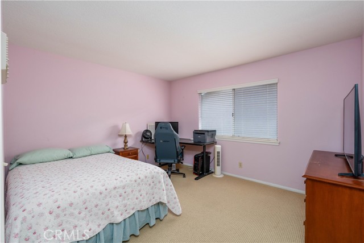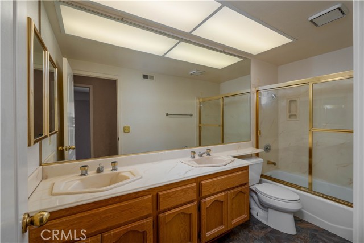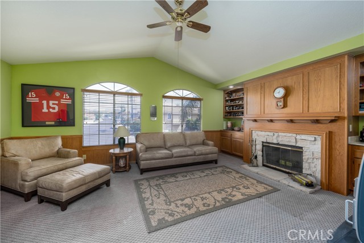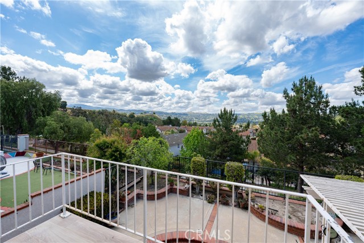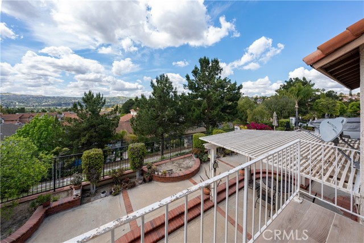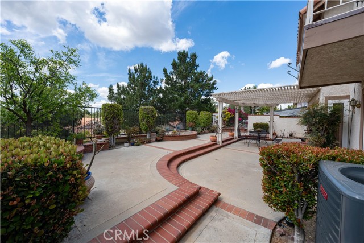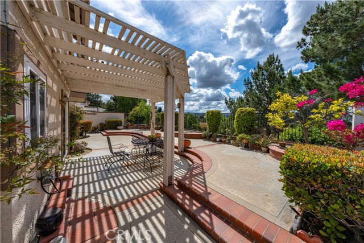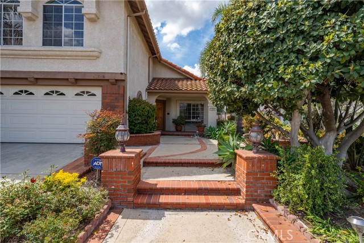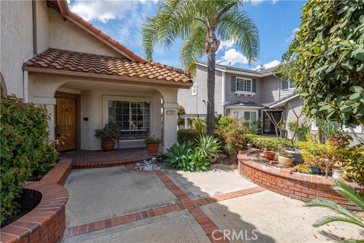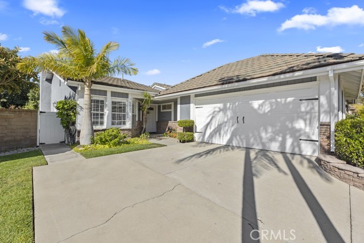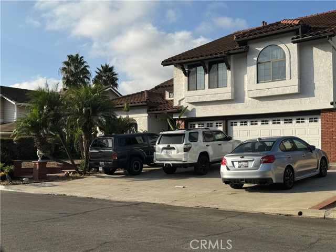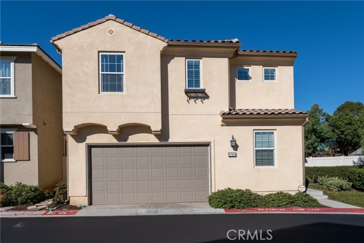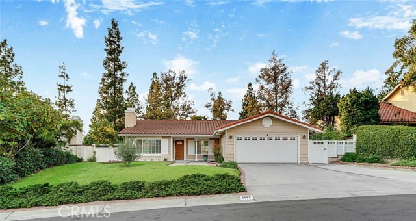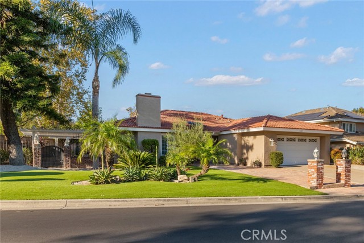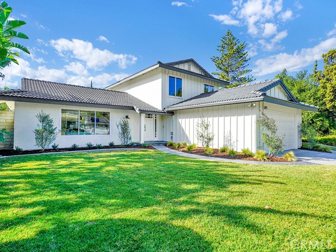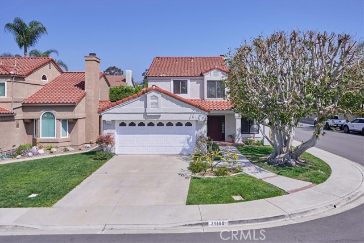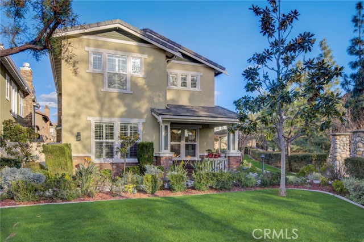20650 Via Augusto
Yorba Linda, CA 92887
Sold
Are you dreaming of living in a resort style community? Just wait until you see this fabulous East Lake View Home/ This beautiful 4 bedroom 3 bath also features a large bonus room or office. This executive two story home has tons of character and a view that you will never want to stop gazing at. Step through the front doors into the bright and spacious living room with soaring cathedral ceilings. Enjoy entertaining friends and family in the gorgeous dining room that flows directly from the living room for those extra special holiday gatherings. The kitchen is roomy with ample cabinets, a garden window and a breakfast area which overlooks the gorgeous yard. The adjacent family opens up to the kitchen for a very open concept. A spacious downstairs bedroom and bathroom is perfect for a guest room, office or generational living. The laundry room and attached 2 car garage completes the main level of this home. Upstairs you will find 3 additional bedrooms including the Master Suite with lots of closet space and a spa-like master bath as well as the amazing view you have been hearing so much about. Sip your morning coffee or read a book on the peaceful balcony that overlooks the tropical backyard. Enjoy all the summer fun by stroll ingdown to the 15 acre lake, community pools, clubhouse, fitness center and all the activities that East Lake has to offer.
PROPERTY INFORMATION
| MLS # | RS23077906 | Lot Size | 5,664 Sq. Ft. |
| HOA Fees | $117/Monthly | Property Type | Single Family Residence |
| Price | $ 1,299,000
Price Per SqFt: $ 465 |
DOM | 847 Days |
| Address | 20650 Via Augusto | Type | Residential |
| City | Yorba Linda | Sq.Ft. | 2,796 Sq. Ft. |
| Postal Code | 92887 | Garage | 2 |
| County | Orange | Year Built | 1989 |
| Bed / Bath | 4 / 3 | Parking | 2 |
| Built In | 1989 | Status | Closed |
| Sold Date | 2023-10-03 |
INTERIOR FEATURES
| Has Laundry | Yes |
| Laundry Information | Individual Room |
| Has Fireplace | Yes |
| Fireplace Information | Bonus Room, Family Room |
| Has Appliances | Yes |
| Kitchen Appliances | Dishwasher, Double Oven, Disposal, Gas Range, Water Heater |
| Kitchen Information | Kitchen Open to Family Room |
| Kitchen Area | Area |
| Has Heating | Yes |
| Heating Information | Central |
| Room Information | Bonus Room, Family Room, Primary Suite, Walk-In Closet |
| Has Cooling | Yes |
| Cooling Information | Central Air |
| Flooring Information | Carpet |
| InteriorFeatures Information | Dry Bar, Open Floorplan, Recessed Lighting |
| EntryLocation | living room |
| Entry Level | 1 |
| Has Spa | Yes |
| SpaDescription | Association |
| Bathroom Information | Bathtub, Shower in Tub, Double sinks in bath(s), Separate tub and shower, Soaking Tub |
| Main Level Bedrooms | 1 |
| Main Level Bathrooms | 1 |
EXTERIOR FEATURES
| Has Pool | No |
| Pool | Association |
| Has Patio | Yes |
| Patio | Concrete, Covered |
WALKSCORE
MAP
MORTGAGE CALCULATOR
- Principal & Interest:
- Property Tax: $1,386
- Home Insurance:$119
- HOA Fees:$117
- Mortgage Insurance:
PRICE HISTORY
| Date | Event | Price |
| 05/06/2023 | Listed | $1,299,000 |

Topfind Realty
REALTOR®
(844)-333-8033
Questions? Contact today.
Interested in buying or selling a home similar to 20650 Via Augusto?
Listing provided courtesy of Gene Hacker, Buyer's Choice Realty. Based on information from California Regional Multiple Listing Service, Inc. as of #Date#. This information is for your personal, non-commercial use and may not be used for any purpose other than to identify prospective properties you may be interested in purchasing. Display of MLS data is usually deemed reliable but is NOT guaranteed accurate by the MLS. Buyers are responsible for verifying the accuracy of all information and should investigate the data themselves or retain appropriate professionals. Information from sources other than the Listing Agent may have been included in the MLS data. Unless otherwise specified in writing, Broker/Agent has not and will not verify any information obtained from other sources. The Broker/Agent providing the information contained herein may or may not have been the Listing and/or Selling Agent.
