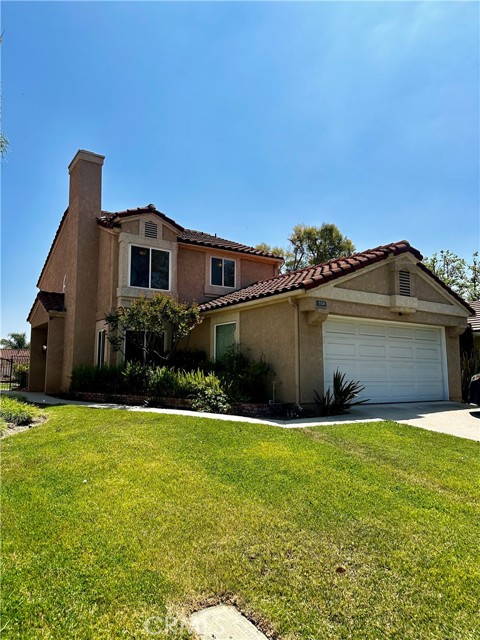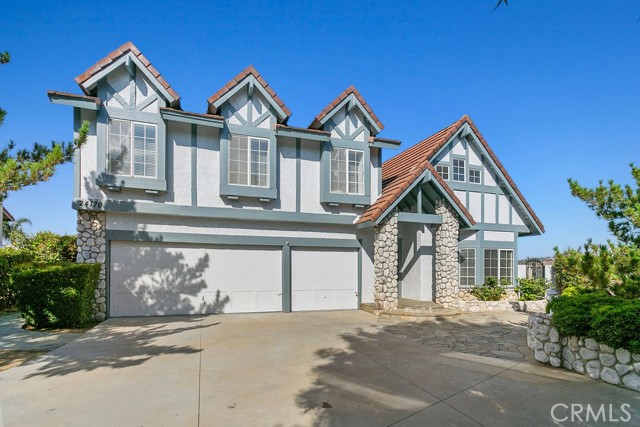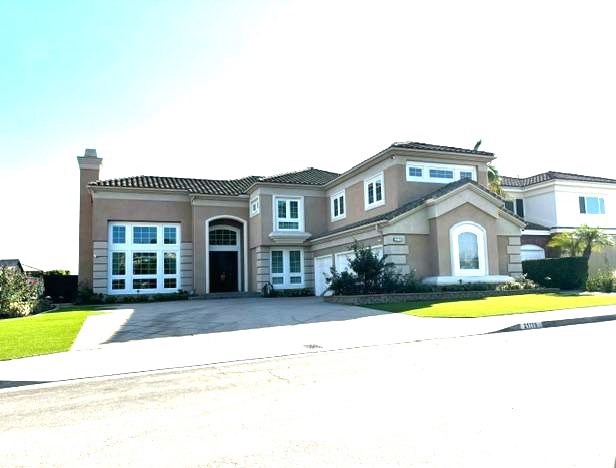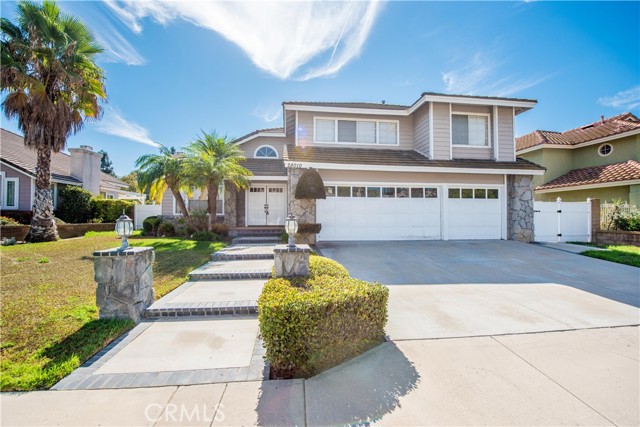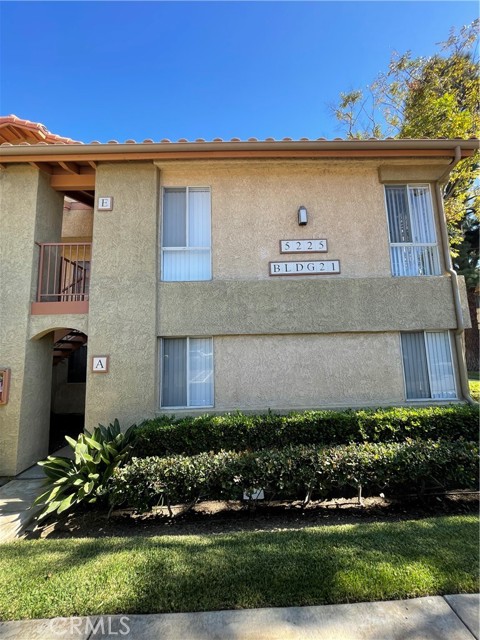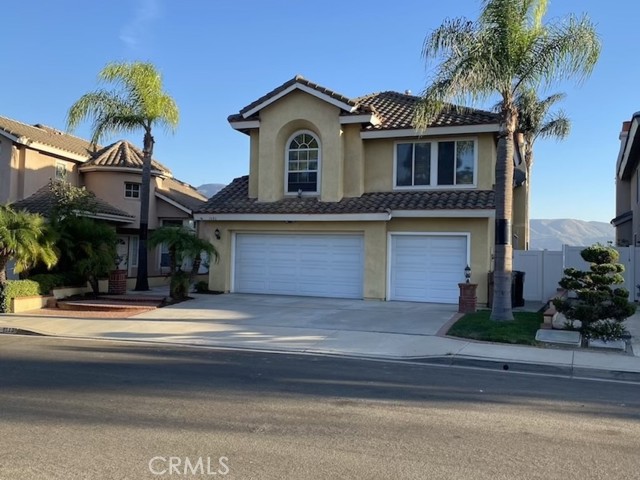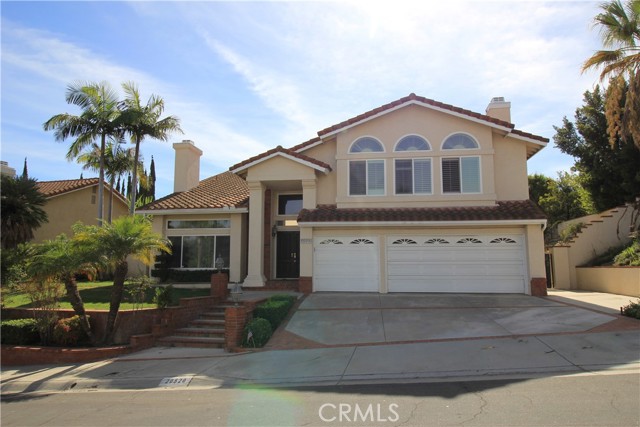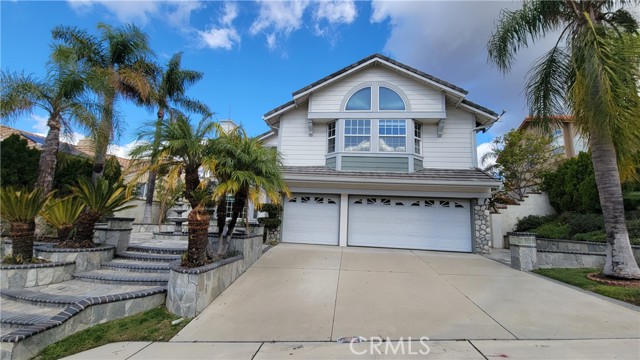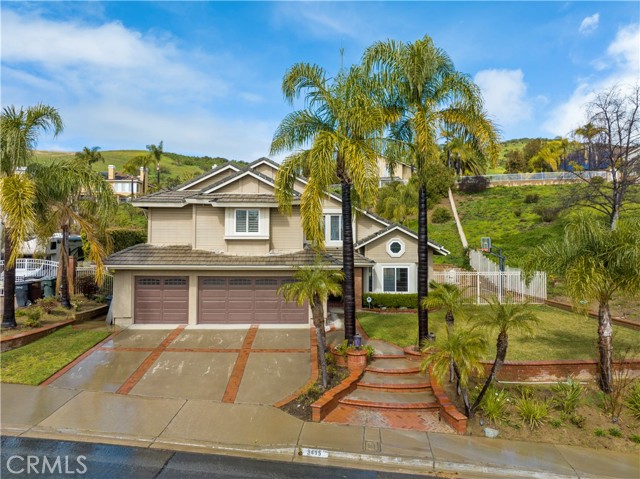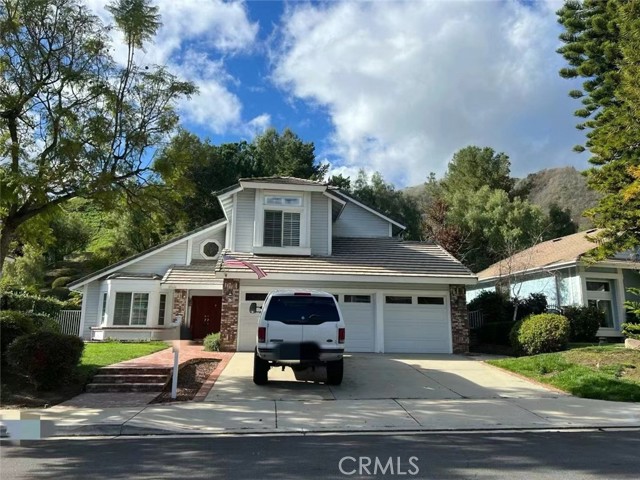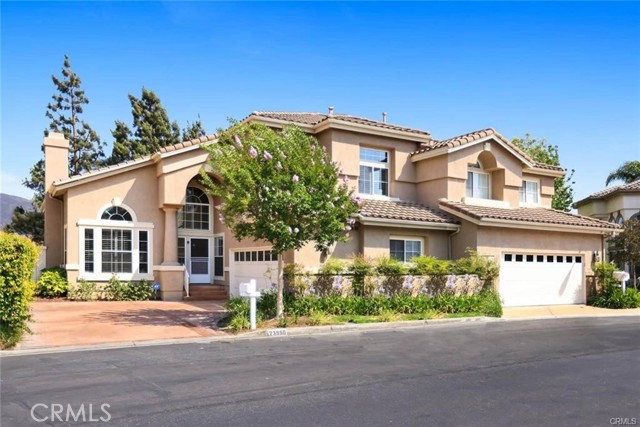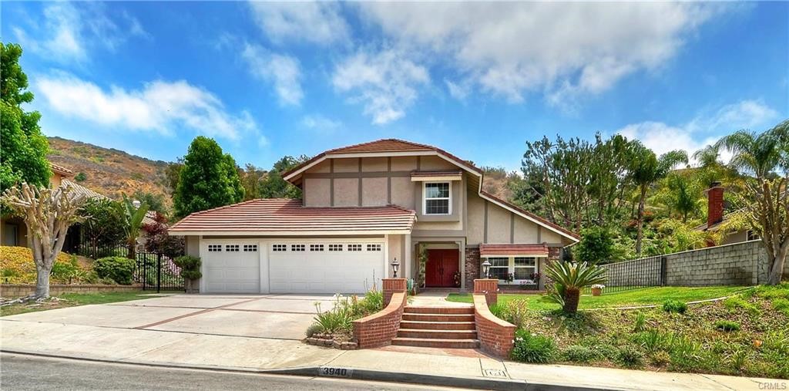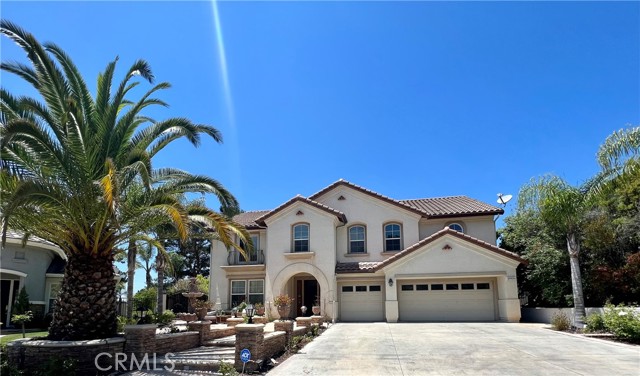21320 Via Del Halcon
Yorba Linda, CA 92887
$4,100
Price
Price
3
Bed
Bed
2.5
Bath
Bath
1,570 Sq. Ft.
$3 / Sq. Ft.
$3 / Sq. Ft.
Sold
21320 Via Del Halcon
Yorba Linda, CA 92887
Sold
$4,100
Price
Price
3
Bed
Bed
2.5
Bath
Bath
1,570
Sq. Ft.
Sq. Ft.
Welcome to 21320 Via Del Halcon. This beautiful and perfectly located 2 story home is situated on a single sided cul-de-sac street (only 7 homes) in Yorba Linda. You will feel at home when you walk in the door & see the pride of ownership. The newly designed & remodeled modern kitchen has new quartz counter tops & back splash, new cabinets with added storage, pantry, stainless steel appliances & a TV niche. Wonderful views of the rolling hills can be seen from the kitchen & the master suite. A cozy family room sits right next the kitchen for easy conversation with a French door slider that opens to the back yard, a downstairs powder bath and a formal dining/living room with a cozy fireplace. Large slate grey tiles flow through the entry, powder bath & dining spaces. All 3 bedrooms are upstairs. 2 nice size bedrooms that share a full bathroom & the spacious master bedroom/bathroom with 2 closets. All rooms have high ceilings & lots of storage. Large double-pane replacements windows throughout, newer A/C & furnace. Home has a well-manicured yard with luscious grass & colorful flowers. This meticulously maintained home is nestled in the highly sought-after Travis Ranch community & walking distance to award winning Travis Ranch Schools. Three lovely parks are only a few steps away, a beautiful walking trail can be picked up at the end of the cul-de-sac. Don’t miss this house! You will want to make it your home.
PROPERTY INFORMATION
| MLS # | OC24098335 | Lot Size | 6,300 Sq. Ft. |
| HOA Fees | $0/Monthly | Property Type | Single Family Residence |
| Price | $ 4,100
Price Per SqFt: $ 3 |
DOM | 419 Days |
| Address | 21320 Via Del Halcon | Type | Residential Lease |
| City | Yorba Linda | Sq.Ft. | 1,570 Sq. Ft. |
| Postal Code | 92887 | Garage | 2 |
| County | Orange | Year Built | 1984 |
| Bed / Bath | 3 / 2.5 | Parking | 2 |
| Built In | 1984 | Status | Closed |
| Rented Date | 2024-06-28 |
INTERIOR FEATURES
| Has Laundry | Yes |
| Laundry Information | In Garage |
| Has Fireplace | Yes |
| Fireplace Information | Living Room |
| Has Appliances | Yes |
| Kitchen Appliances | Gas Oven |
| Has Heating | Yes |
| Heating Information | Central |
| Room Information | All Bedrooms Up, Family Room, Kitchen, Primary Bathroom, Primary Bedroom, Primary Suite |
| Has Cooling | Yes |
| Cooling Information | Central Air |
| Flooring Information | Tile |
| InteriorFeatures Information | Ceiling Fan(s) |
| EntryLocation | 1 |
| Entry Level | 1 |
| Has Spa | No |
| SpaDescription | None |
| Bathroom Information | Double Sinks in Primary Bath |
| Main Level Bedrooms | 0 |
| Main Level Bathrooms | 1 |
EXTERIOR FEATURES
| Roof | Spanish Tile |
| Has Pool | No |
| Pool | None |
WALKSCORE
MAP
PRICE HISTORY
| Date | Event | Price |
| 06/28/2024 | Sold | $4,100 |
| 05/21/2024 | Pending | $4,100 |
| 05/21/2024 | Relisted | $4,100 |
| 05/15/2024 | Listed | $4,100 |

Topfind Realty
REALTOR®
(844)-333-8033
Questions? Contact today.
Interested in buying or selling a home similar to 21320 Via Del Halcon?
Yorba Linda Similar Properties
Listing provided courtesy of Christopher Lardie, HomeSmart, Evergreen Realty. Based on information from California Regional Multiple Listing Service, Inc. as of #Date#. This information is for your personal, non-commercial use and may not be used for any purpose other than to identify prospective properties you may be interested in purchasing. Display of MLS data is usually deemed reliable but is NOT guaranteed accurate by the MLS. Buyers are responsible for verifying the accuracy of all information and should investigate the data themselves or retain appropriate professionals. Information from sources other than the Listing Agent may have been included in the MLS data. Unless otherwise specified in writing, Broker/Agent has not and will not verify any information obtained from other sources. The Broker/Agent providing the information contained herein may or may not have been the Listing and/or Selling Agent.
