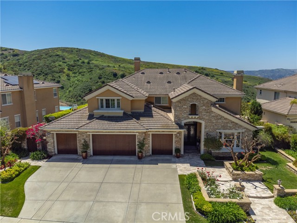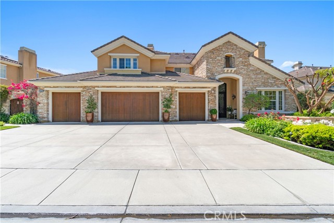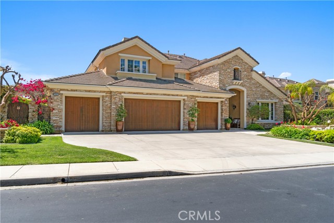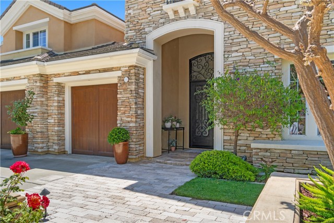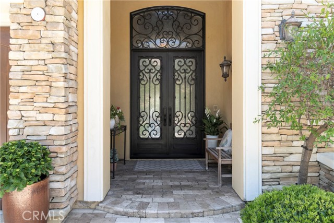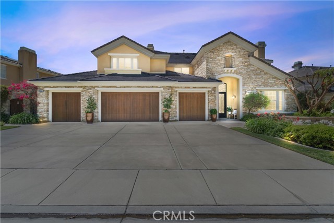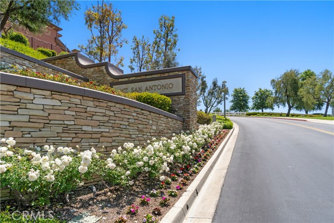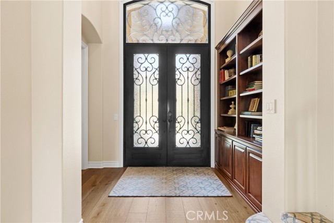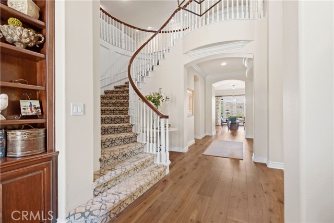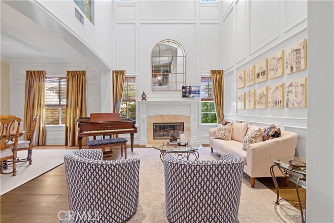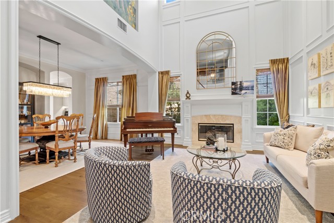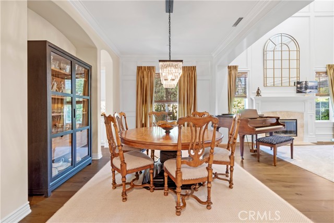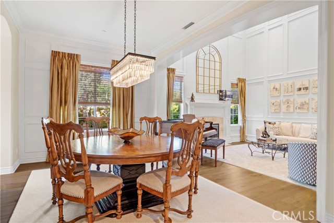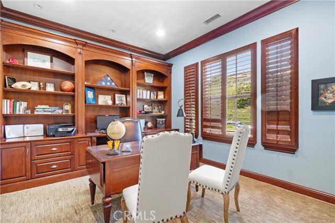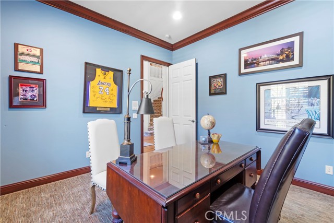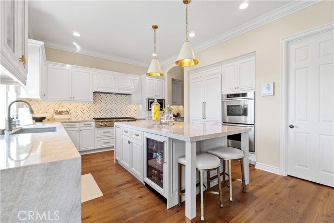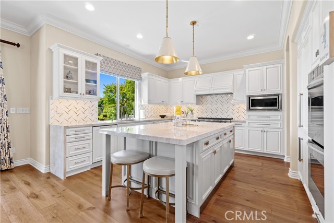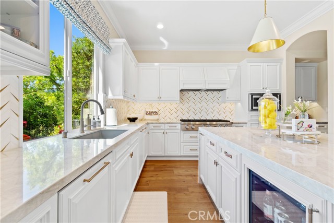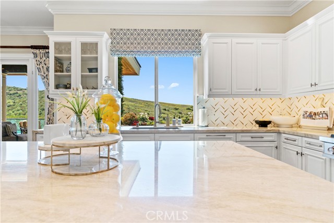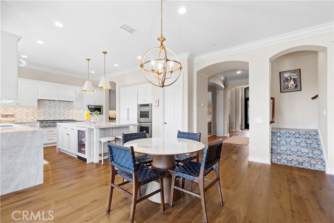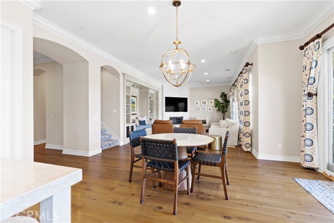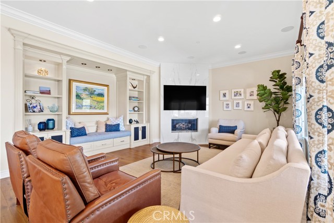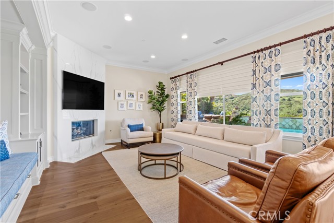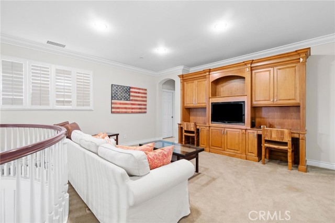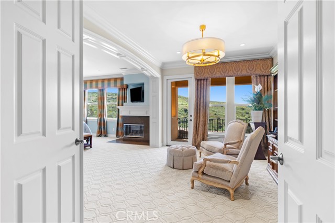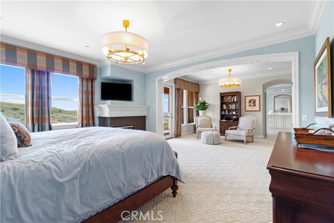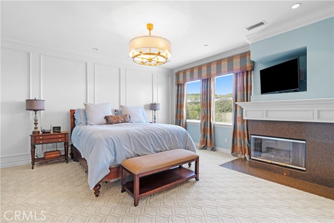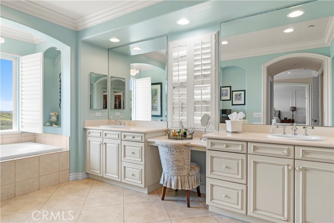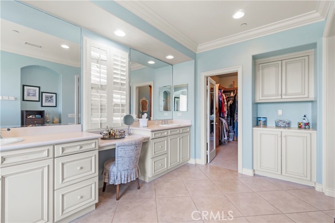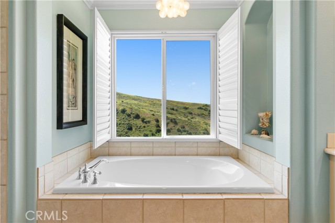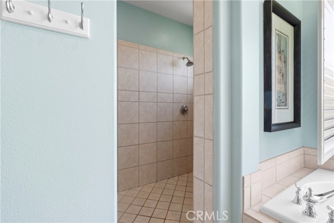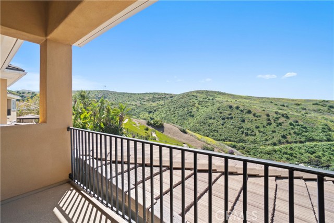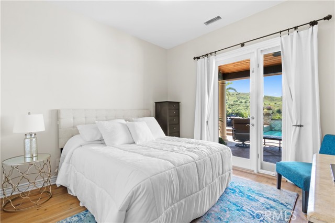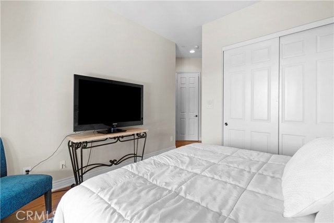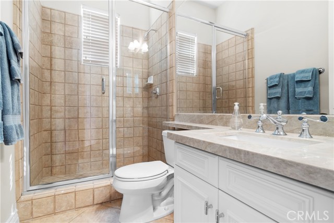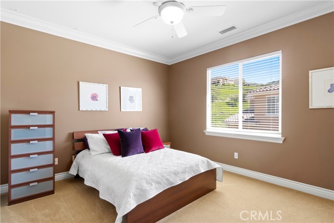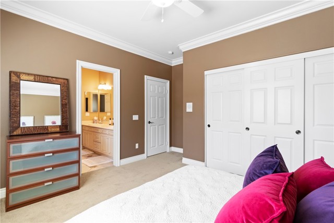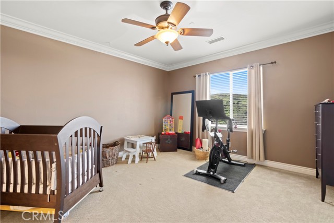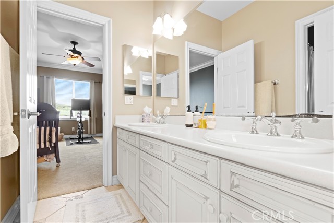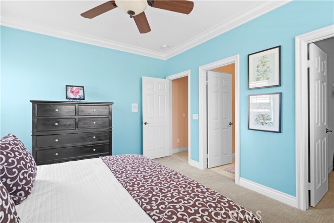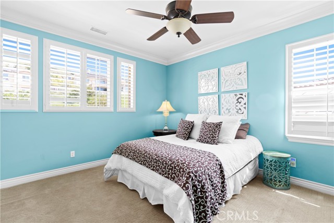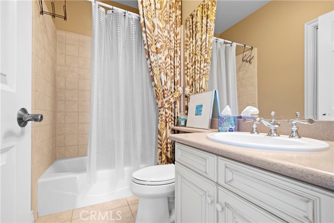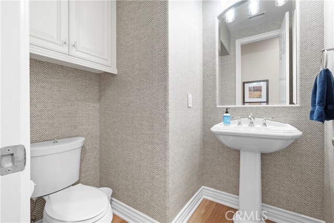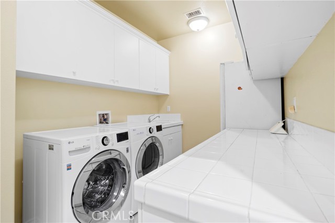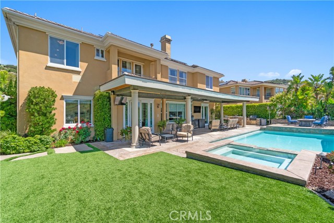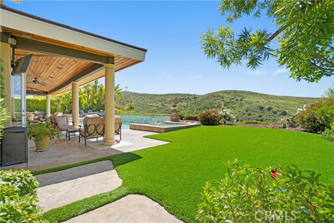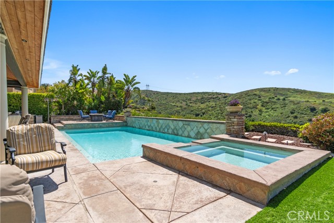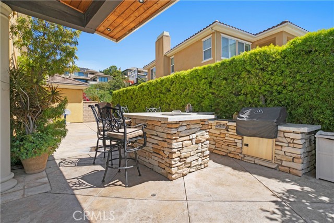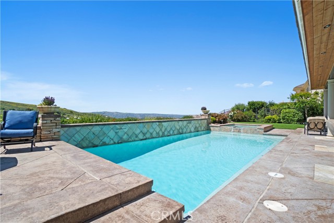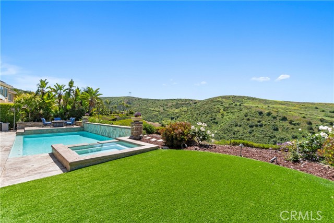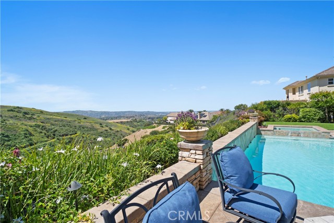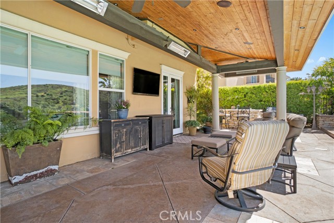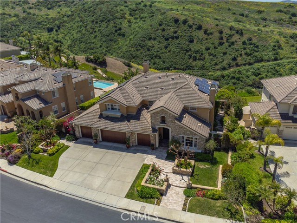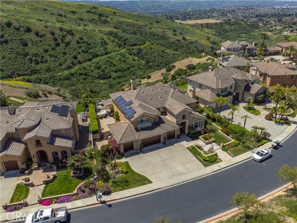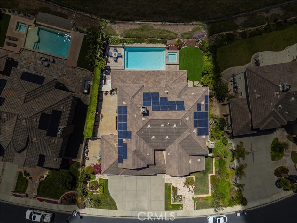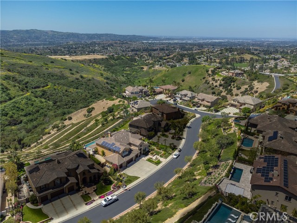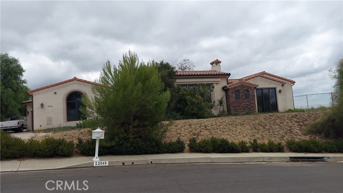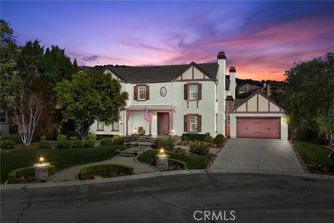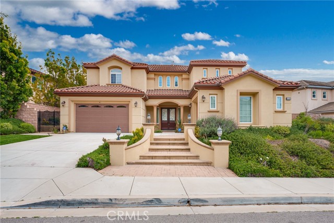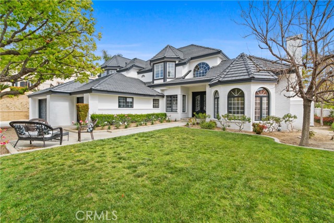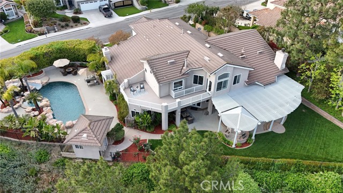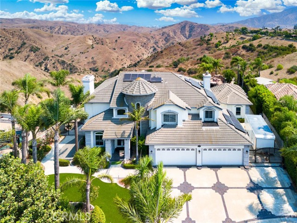21512 Saddle Ridge Way
Yorba Linda, CA 92887
Sold
21512 Saddle Ridge Way
Yorba Linda, CA 92887
Sold
Dreams become reality in this gorgeous executive estate in the exclusive Mt. San Antonio neighborhood of Yorba Linda! Situated on a serene single loaded cul-de-sac with stunning views of the coast, canyons and city lights, this 5 bedroom, 4.5 bath home offers the ultimate in sophisticated and comfortable living. Standing in the foyer, you see the grand appeal of 20 foot ceilings, large windows, newer wood floors, ample living space and tasteful designer touches everywhere your eyes look. First, the ground floor offers a private office, an elegant living and dining room, a powder room designed for all guests’ comfort, an ample laundry room, and a spacious ensuite bedroom. But the real gem downstairs is the recently remodeled gourmet, entertainer’s delight kitchen and adjacent family room. With a massive kitchen island, walk-in pantry, quartzite counters, 2 convection ovens, a 6-burner stove, built in refrigerator/freezer, additional beverage fridge, the touch of luxury is unmistakable. The warm and inviting family room and eating area are complete with built in shelves and seating. Once you have taken in all the amenities downstairs, choose a staircase to take you to the just as impressive second level of the home. You enter upon a loft-style family room and then choose to visit either the 2 bedrooms that share a spacious jack-and-jill bathroom, the bedroom opposite that has its own private bath, or the luxurious primary suite complete with fireplace, balcony, walk-in closet, and spa-like bathroom. Finally, you can explore the stunning backyard that offers not only a pool and spa, but also a covered patio area. In this prime example of outdoor living space, you can enjoy recessed lighting, heaters, surround sound, and a beautiful wood ceiling. And if that isn’t enough, your eye then looks beyond the backyard and sees the breathtaking coast, canyon and city views! Enjoy firework displays from Disneyland and Angels Stadium from the comfort of your backyard. No detail has been overlooked in this home and it is incredibly well maintained. Nearly $300,000 in recent upgrades and remodeling do not disappoint! For your convenience, there are 41 PAID OFF solar panels and a newer water heater, water softener and water conditioner. The five car garage (one space tandem) satisfies all your storage needs and its location even offers the potential to expand the main floor bedroom suite. Local schools include Travis Ranch and Yorba Linda High School. Come live a dream!
PROPERTY INFORMATION
| MLS # | PW24092476 | Lot Size | 24,829 Sq. Ft. |
| HOA Fees | $437/Monthly | Property Type | Single Family Residence |
| Price | $ 2,950,000
Price Per SqFt: $ 612 |
DOM | 467 Days |
| Address | 21512 Saddle Ridge Way | Type | Residential |
| City | Yorba Linda | Sq.Ft. | 4,823 Sq. Ft. |
| Postal Code | 92887 | Garage | 5 |
| County | Orange | Year Built | 2003 |
| Bed / Bath | 5 / 4.5 | Parking | 11 |
| Built In | 2003 | Status | Closed |
| Sold Date | 2024-06-27 |
INTERIOR FEATURES
| Has Laundry | Yes |
| Laundry Information | Gas & Electric Dryer Hookup, Individual Room |
| Has Fireplace | Yes |
| Fireplace Information | Family Room, Living Room, Primary Bedroom, Gas Starter, Wood Burning |
| Has Appliances | Yes |
| Kitchen Appliances | 6 Burner Stove, Built-In Range, Dishwasher, Double Oven, Disposal, Gas Cooktop, Gas Water Heater, Instant Hot Water, Microwave, Range Hood, Refrigerator, Vented Exhaust Fan, Water Heater, Water Line to Refrigerator, Water Purifier, Water Softener |
| Kitchen Information | Kitchen Island, Kitchen Open to Family Room, Pots & Pan Drawers, Remodeled Kitchen, Stone Counters, Walk-In Pantry |
| Kitchen Area | Area, Breakfast Counter / Bar, Dining Room |
| Has Heating | Yes |
| Heating Information | Central, Zoned |
| Room Information | Bonus Room, Entry, Family Room, Formal Entry, Foyer, Jack & Jill, Laundry, Loft, Main Floor Bedroom, Office, Walk-In Closet, Walk-In Pantry, Workshop |
| Has Cooling | Yes |
| Cooling Information | Central Air, Zoned |
| Flooring Information | Carpet, Wood |
| InteriorFeatures Information | 2 Staircases, Balcony, Built-in Features, Cathedral Ceiling(s), Ceiling Fan(s), Copper Plumbing Full, Crown Molding, Granite Counters, High Ceilings, In-Law Floorplan, Open Floorplan, Pantry, Quartz Counters, Recessed Lighting, Storage, Two Story Ceilings, Wired for Data, Wired for Sound |
| DoorFeatures | Double Door Entry, Panel Doors |
| EntryLocation | 1 |
| Entry Level | 1 |
| Has Spa | Yes |
| SpaDescription | Private, Gunite, Heated, In Ground |
| WindowFeatures | Custom Covering, Double Pane Windows, Plantation Shutters, Screens |
| SecuritySafety | Carbon Monoxide Detector(s), Closed Circuit Camera(s), Fire Sprinkler System, Smoke Detector(s) |
| Bathroom Information | Bathtub, Shower, Shower in Tub, Double Sinks in Primary Bath, Exhaust fan(s), Granite Counters, Hollywood Bathroom (Jack&Jill), Main Floor Full Bath, Privacy toilet door, Separate tub and shower, Soaking Tub, Upgraded, Vanity area |
| Main Level Bedrooms | 1 |
| Main Level Bathrooms | 2 |
EXTERIOR FEATURES
| ExteriorFeatures | Barbecue Private, Lighting, Rain Gutters |
| FoundationDetails | Slab |
| Has Pool | Yes |
| Pool | Private, Filtered, Gunite, Heated, Gas Heat, In Ground, Waterfall |
| Has Patio | Yes |
| Patio | Covered, Patio, Front Porch, Wood |
| Has Sprinklers | Yes |
WALKSCORE
MAP
MORTGAGE CALCULATOR
- Principal & Interest:
- Property Tax: $3,147
- Home Insurance:$119
- HOA Fees:$437
- Mortgage Insurance:
PRICE HISTORY
| Date | Event | Price |
| 06/15/2024 | Pending | $2,950,000 |
| 05/28/2024 | Active Under Contract | $2,950,000 |
| 05/08/2024 | Listed | $2,950,000 |

Topfind Realty
REALTOR®
(844)-333-8033
Questions? Contact today.
Interested in buying or selling a home similar to 21512 Saddle Ridge Way?
Yorba Linda Similar Properties
Listing provided courtesy of Vince Campion, Coldwell Banker Realty. Based on information from California Regional Multiple Listing Service, Inc. as of #Date#. This information is for your personal, non-commercial use and may not be used for any purpose other than to identify prospective properties you may be interested in purchasing. Display of MLS data is usually deemed reliable but is NOT guaranteed accurate by the MLS. Buyers are responsible for verifying the accuracy of all information and should investigate the data themselves or retain appropriate professionals. Information from sources other than the Listing Agent may have been included in the MLS data. Unless otherwise specified in writing, Broker/Agent has not and will not verify any information obtained from other sources. The Broker/Agent providing the information contained herein may or may not have been the Listing and/or Selling Agent.
