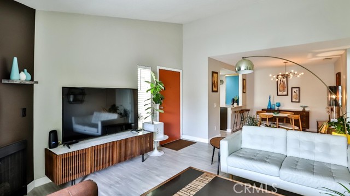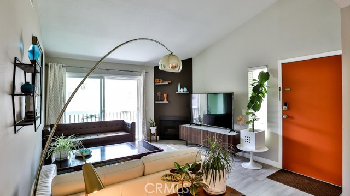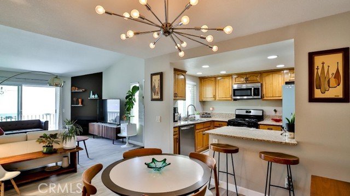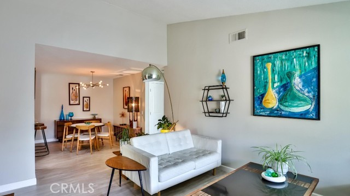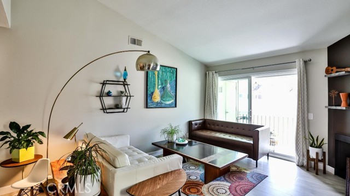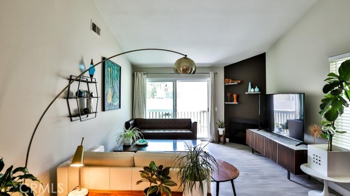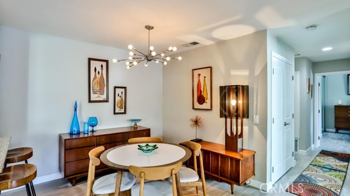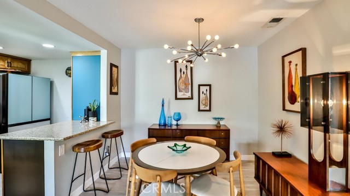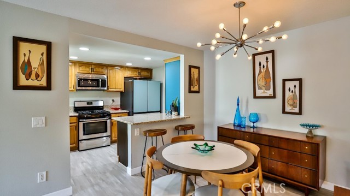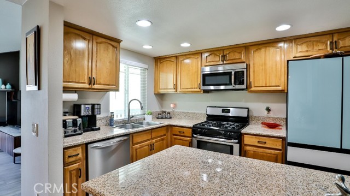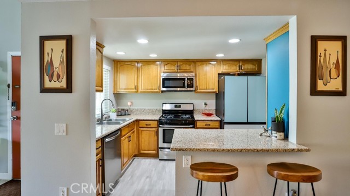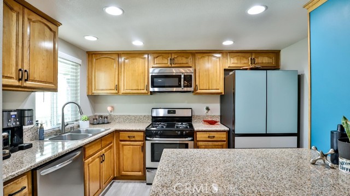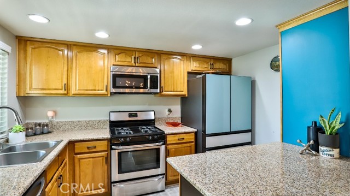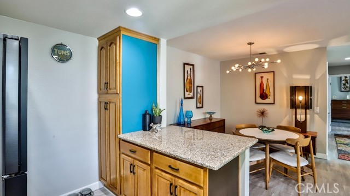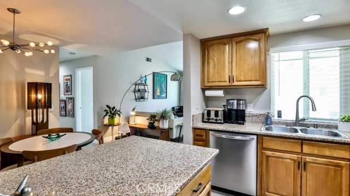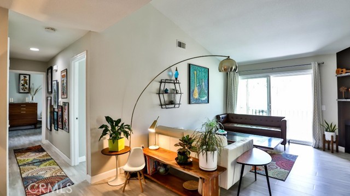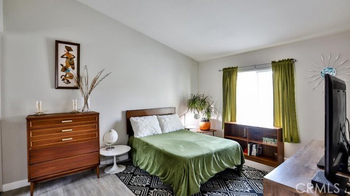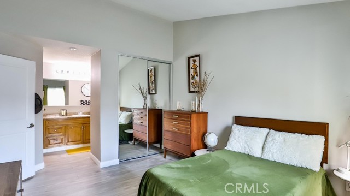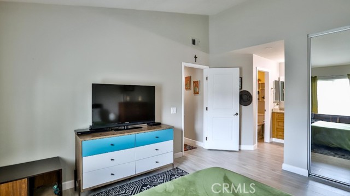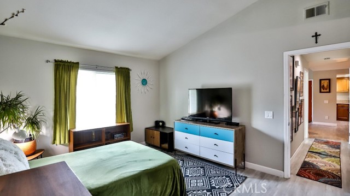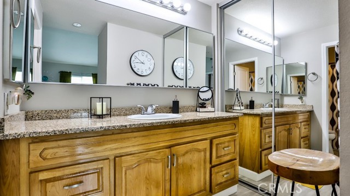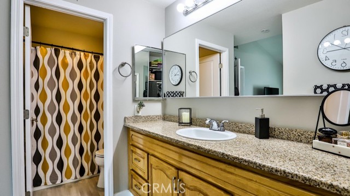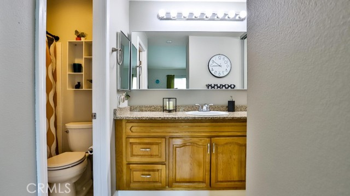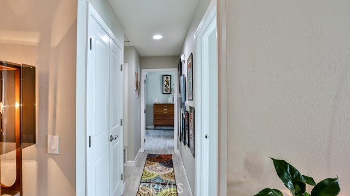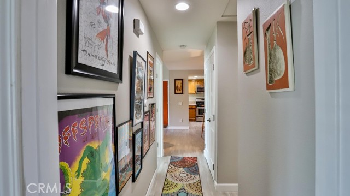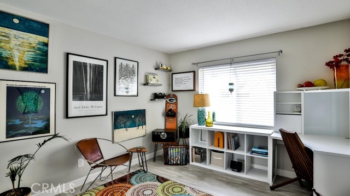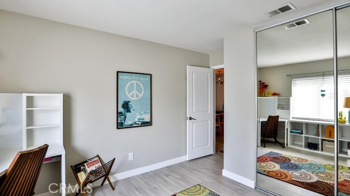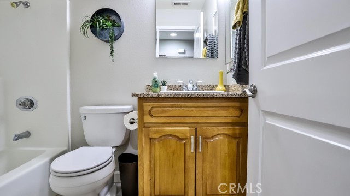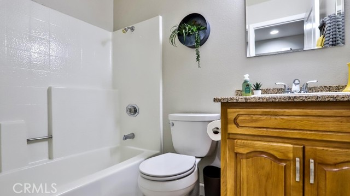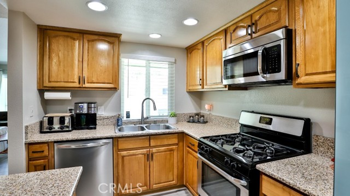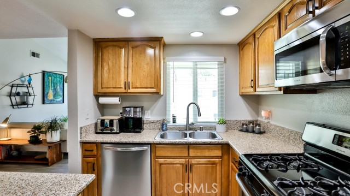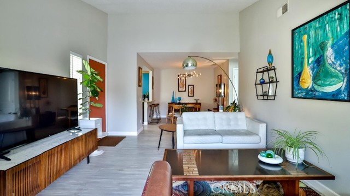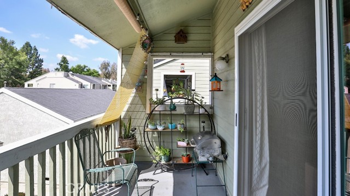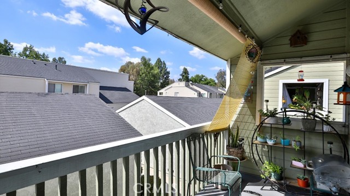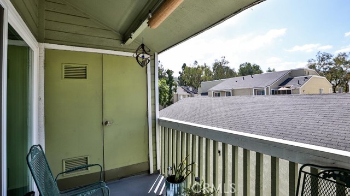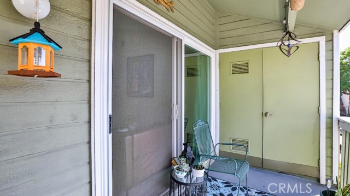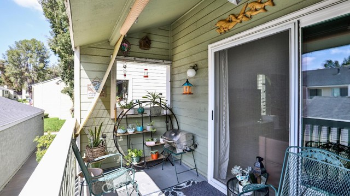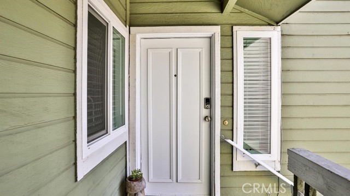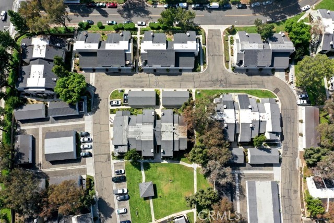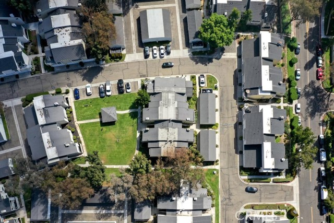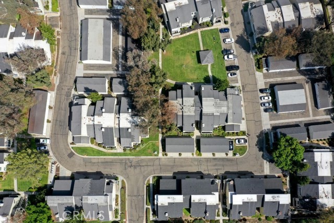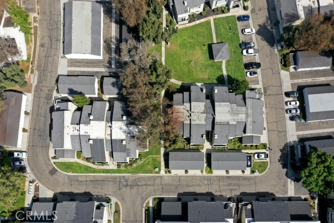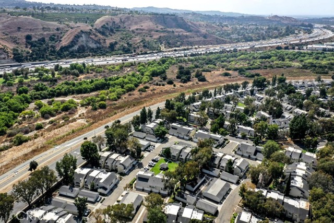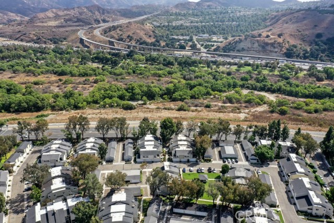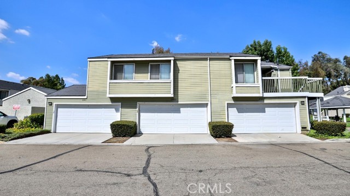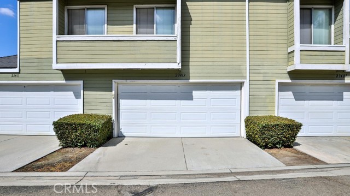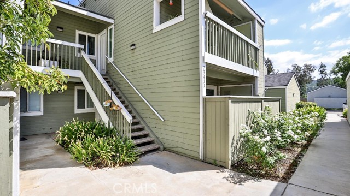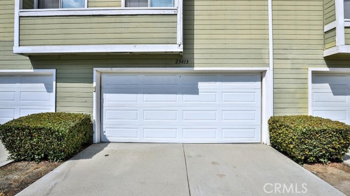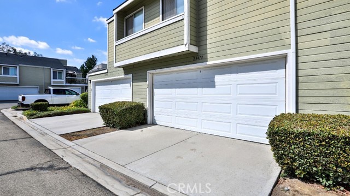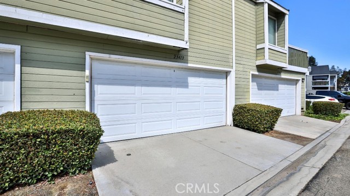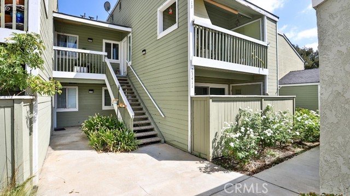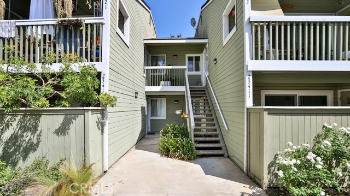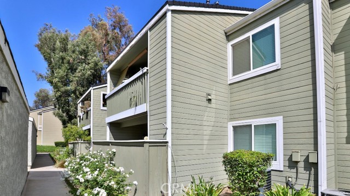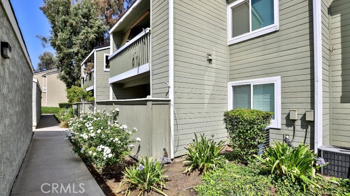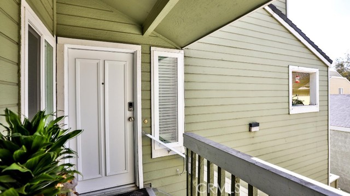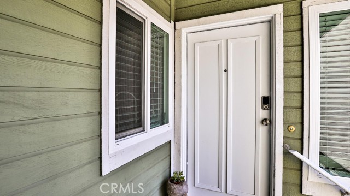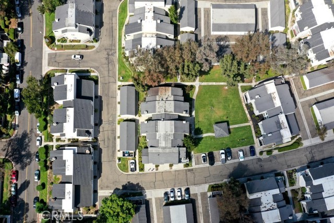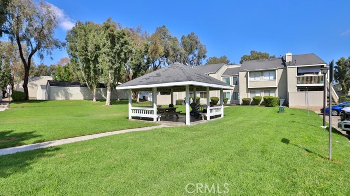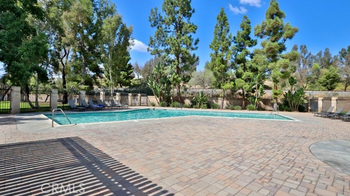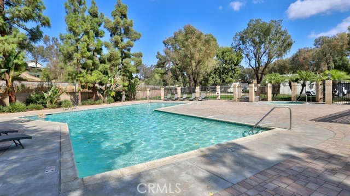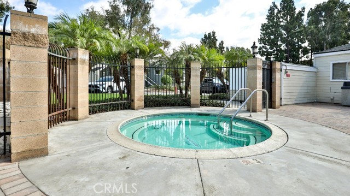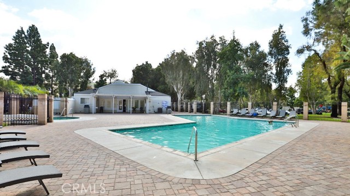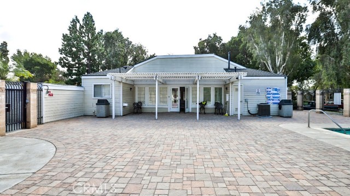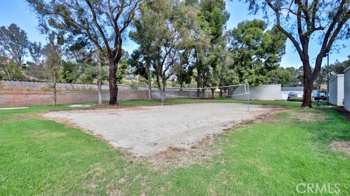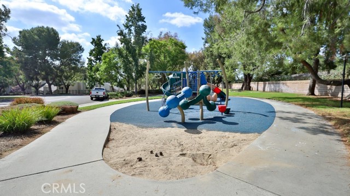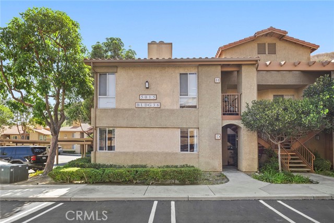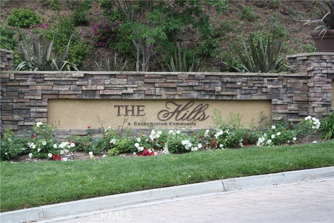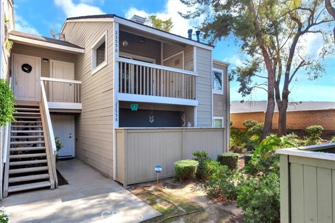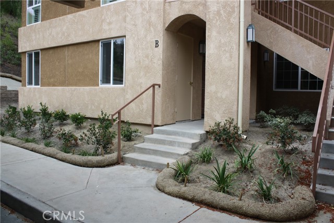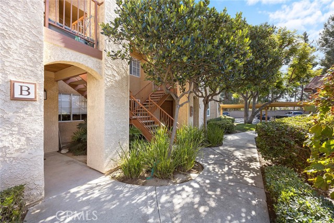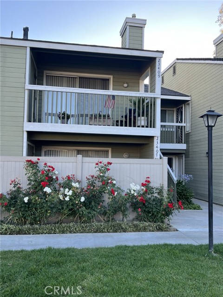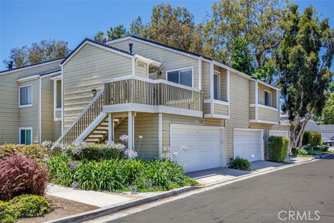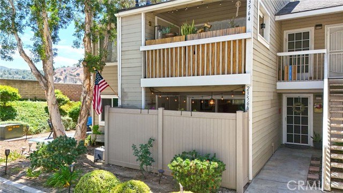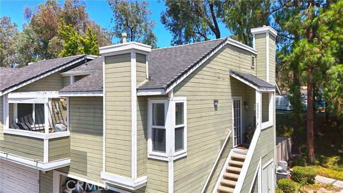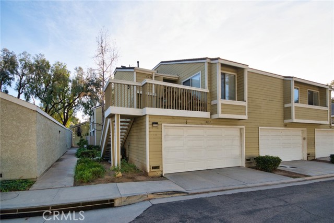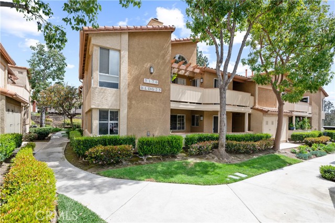23413 Cambridge Road #193
Yorba Linda, CA 92887
***RARE opportunity to assume a 4.125% interest rate - inquire for more details. ***New Dual pane windows, flooring, paint, washer & dryer*** Vaulted ceilings, large linen closet, double door closets, fireplace, Clubhouse, pool, walking trails, BBQ pits, HOA replaced roof in last 2 years. Welcome to this beautifully maintained 2-bedroom, 2-bathroom condo located in the heart of Yorba Linda. This inviting home offers a spacious open-concept living area, perfect for entertaining or relaxing. The master suite boasts a private en-suite bathroom and generous closet space, while the second bedroom is perfect for guests, an office, or a growing family. Both bathrooms are stylishly updated for modern comfort. Enjoy the convenience of in-unit laundry, central air conditioning, and private parking garage. The community offers resort-style amenities including a sparkling pool, spa, and beautifully landscaped common areas. Located just minutes from top-rated schools, shopping, dining, and entertainment, this Yorba Linda gem provides easy access to everything you need. Whether you're a first-time buyer, looking to downsize, or seeking a great investment property, this condo is the perfect blend of comfort and convenience.
PROPERTY INFORMATION
| MLS # | OC24193745 | Lot Size | N/A |
| HOA Fees | $561/Monthly | Property Type | Condominium |
| Price | $ 540,000
Price Per SqFt: $ 570 |
DOM | 308 Days |
| Address | 23413 Cambridge Road #193 | Type | Residential |
| City | Yorba Linda | Sq.Ft. | 947 Sq. Ft. |
| Postal Code | 92887 | Garage | 2 |
| County | Orange | Year Built | 1985 |
| Bed / Bath | 2 / 2 | Parking | 2 |
| Built In | 1985 | Status | Active |
INTERIOR FEATURES
| Has Laundry | Yes |
| Laundry Information | Dryer Included, Washer Included |
| Has Fireplace | Yes |
| Fireplace Information | Living Room, Gas |
| Has Appliances | Yes |
| Kitchen Appliances | Built-In Range, Dishwasher, Gas Oven, Gas Range, Microwave |
| Kitchen Information | Granite Counters |
| Has Heating | Yes |
| Heating Information | Central, Fireplace(s), Forced Air |
| Room Information | Entry, Kitchen, Laundry, Living Room, Main Floor Primary Bedroom, Primary Bathroom, Primary Bedroom, Primary Suite |
| Has Cooling | Yes |
| Cooling Information | Central Air, ENERGY STAR Qualified Equipment, Gas |
| Flooring Information | Wood |
| InteriorFeatures Information | Balcony, Beamed Ceilings, Granite Counters, High Ceilings, Living Room Balcony, Open Floorplan |
| EntryLocation | 2nd level |
| Entry Level | 2 |
| WindowFeatures | Double Pane Windows |
| Bathroom Information | Bathtub, Shower in Tub, Granite Counters |
| Main Level Bedrooms | 2 |
| Main Level Bathrooms | 2 |
EXTERIOR FEATURES
| Has Pool | No |
| Pool | Association |
WALKSCORE
MAP
MORTGAGE CALCULATOR
- Principal & Interest:
- Property Tax: $576
- Home Insurance:$119
- HOA Fees:$561
- Mortgage Insurance:
PRICE HISTORY
| Date | Event | Price |
| 10/30/2024 | Price Change (Relisted) | $540,000 (-3.57%) |
| 10/18/2024 | Active | $560,000 |
| 09/25/2024 | Listed | $560,000 |

Topfind Realty
REALTOR®
(844)-333-8033
Questions? Contact today.
Use a Topfind agent and receive a cash rebate of up to $5,400
Yorba Linda Similar Properties
Listing provided courtesy of Aaron Ehresmann, West Capital Real Estate. Based on information from California Regional Multiple Listing Service, Inc. as of #Date#. This information is for your personal, non-commercial use and may not be used for any purpose other than to identify prospective properties you may be interested in purchasing. Display of MLS data is usually deemed reliable but is NOT guaranteed accurate by the MLS. Buyers are responsible for verifying the accuracy of all information and should investigate the data themselves or retain appropriate professionals. Information from sources other than the Listing Agent may have been included in the MLS data. Unless otherwise specified in writing, Broker/Agent has not and will not verify any information obtained from other sources. The Broker/Agent providing the information contained herein may or may not have been the Listing and/or Selling Agent.

