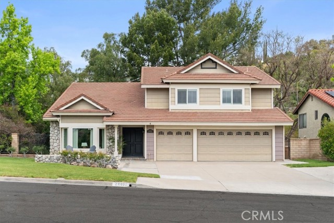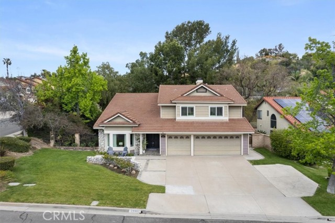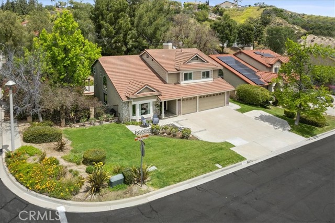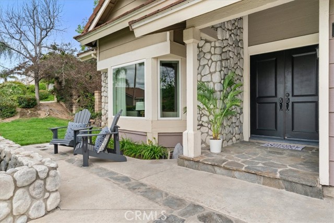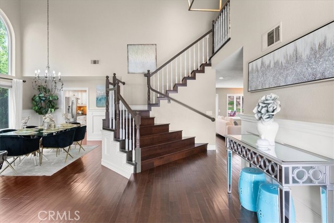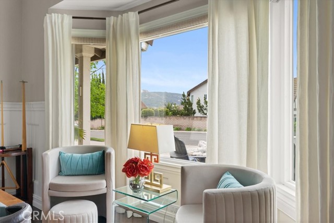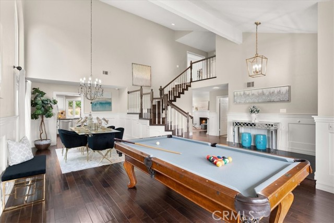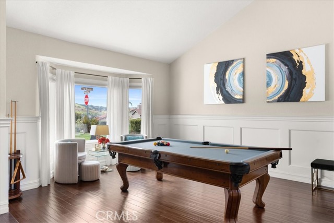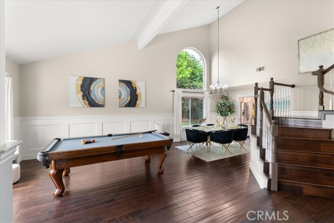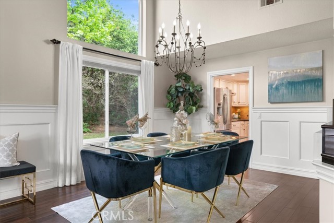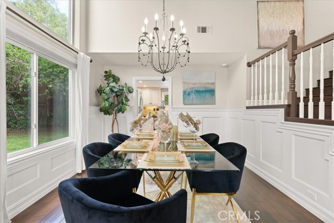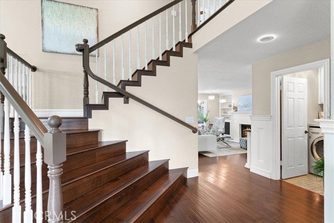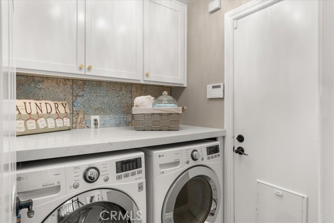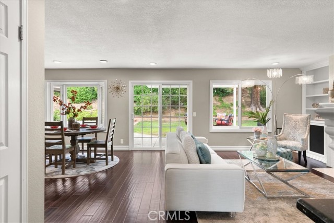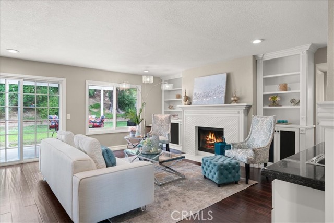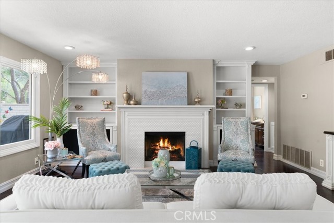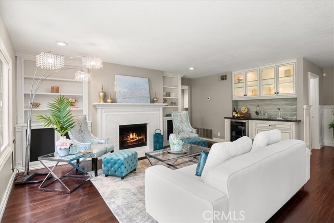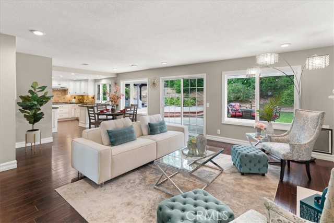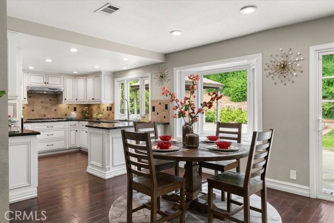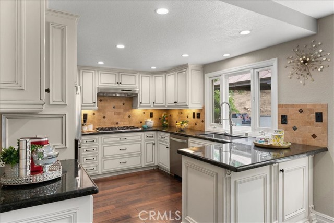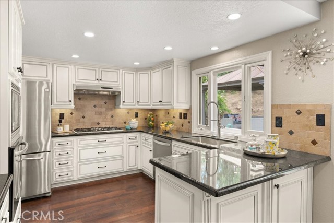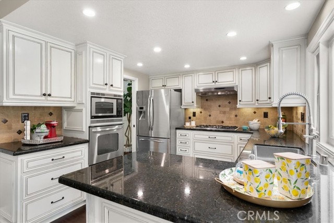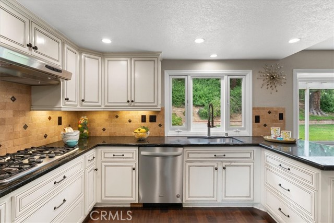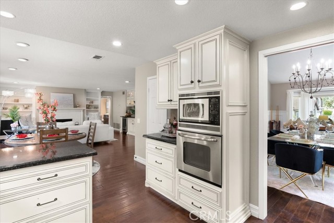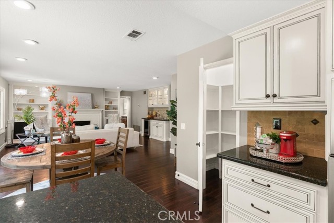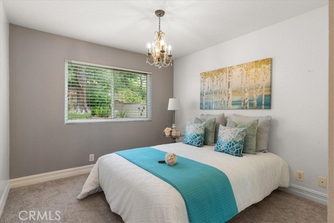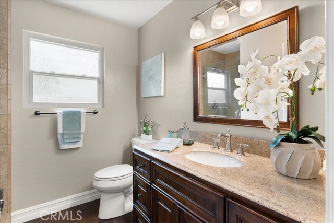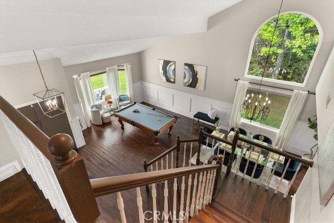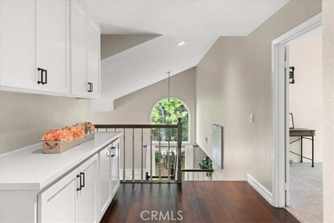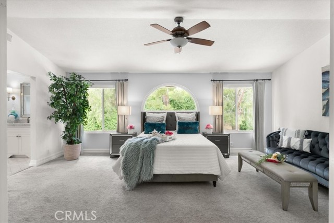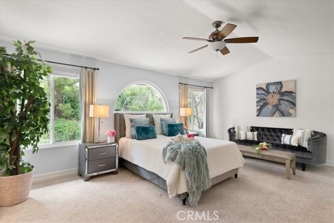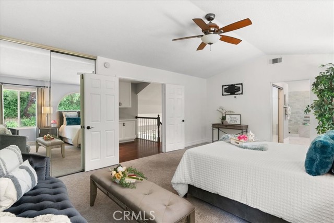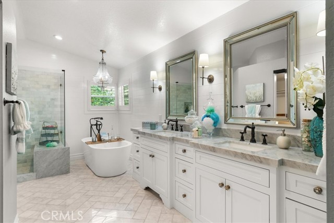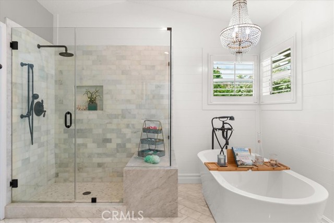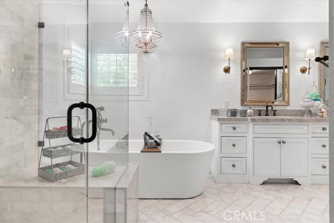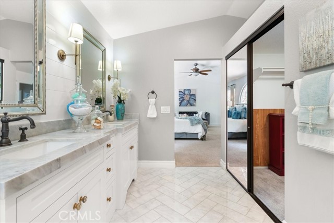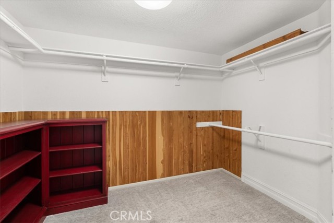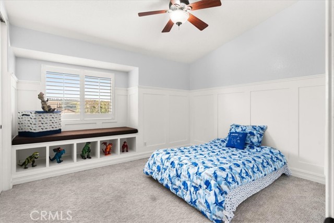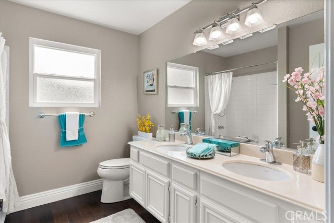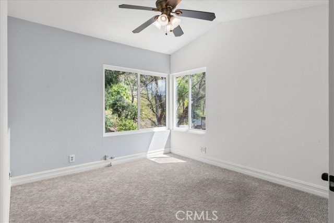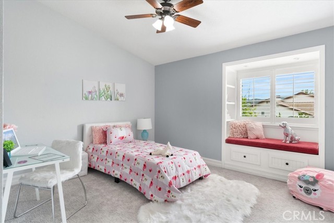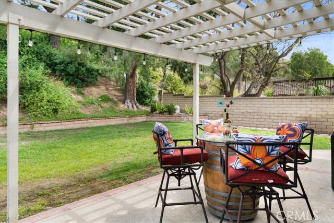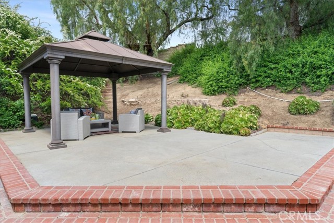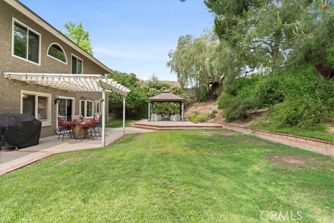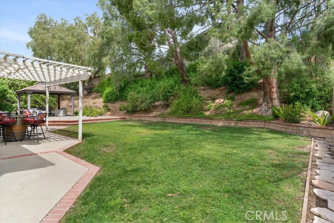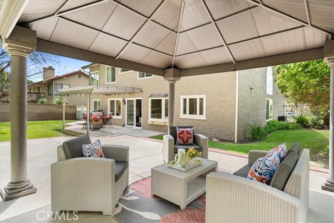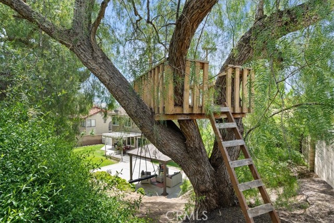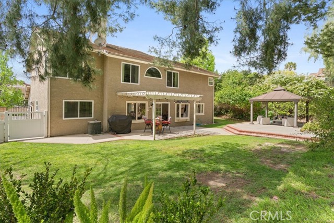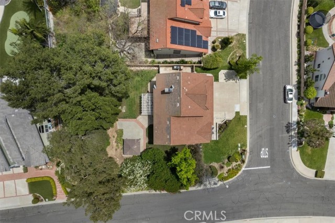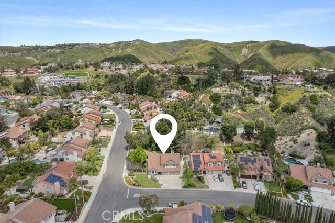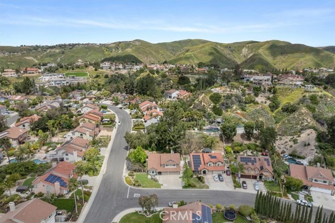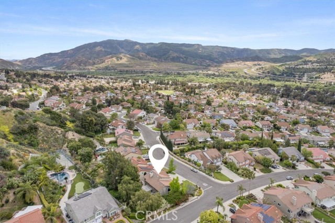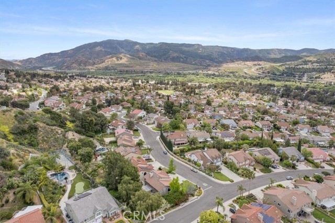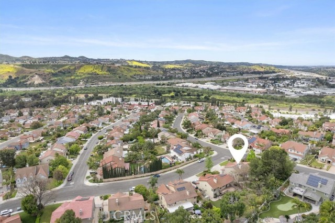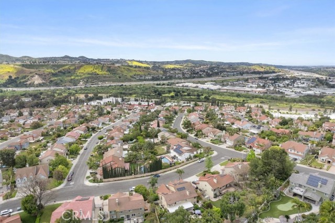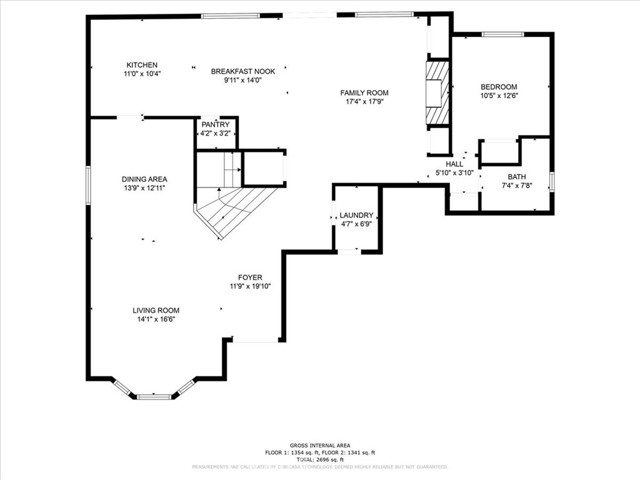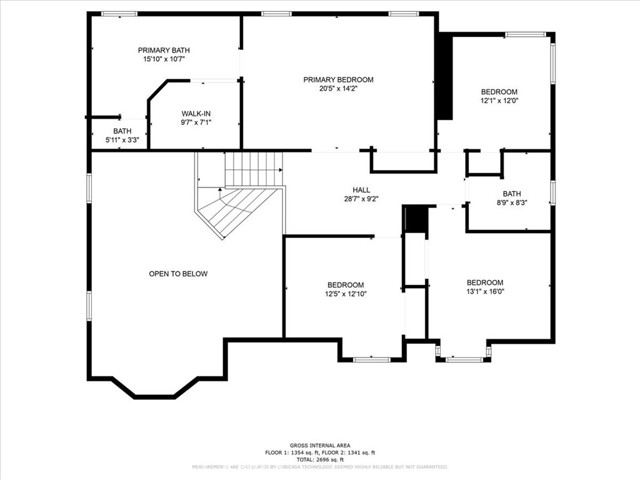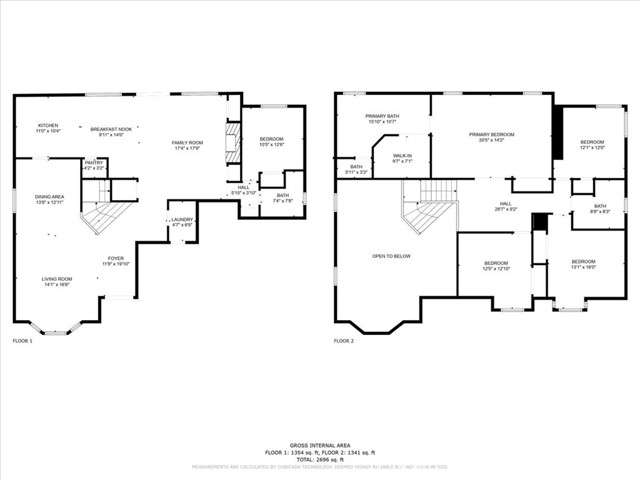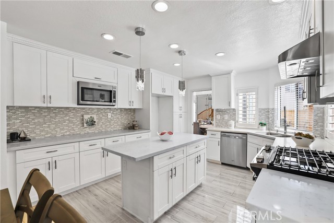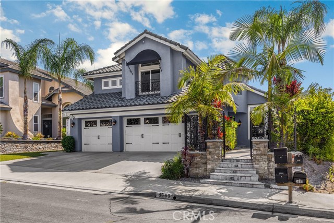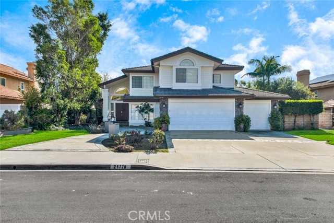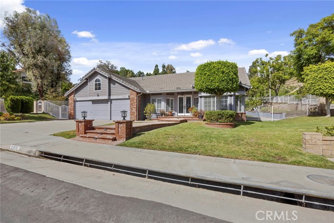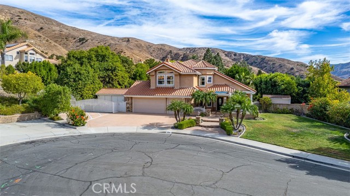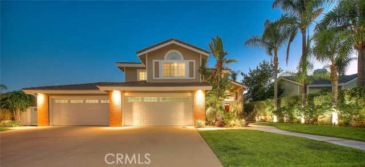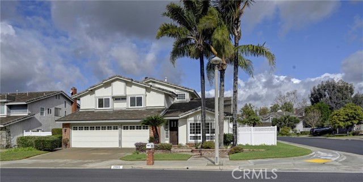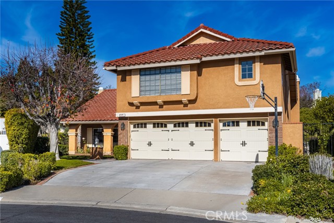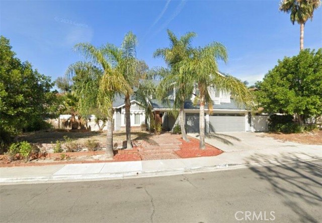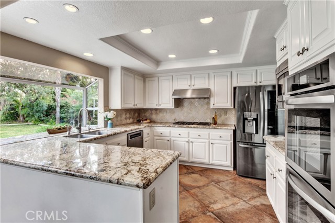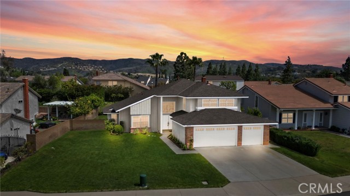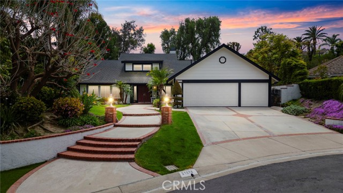24405 Paseo De Toronto
Yorba Linda, CA 92887
Sold
24405 Paseo De Toronto
Yorba Linda, CA 92887
Sold
Yorba Linda, this stunning 5-bedroom, 3-bathroom, 3-car garage home is waiting for its new owners to call it home. Experience a spacious 2856 square feet of living space on a huge 10,000 square feet lot with a spectacular view. The magnificent, aged trees & beautiful landscaping surrounding the home create a peaceful and tranquil oasis of natural beauty that provides a calming & serene atmosphere. As you step into the home, a stunning & majestic staircase greets you & sets the tone for the home’s interior. The vaulted ceilings & rich hardwood floors that adorn the formal living & dining room create an elegant and sophisticated ambiance that is sure to impress. The family room is a sight to behold with a beautiful wet bar, gas fireplace, custom built-ins, & natural light. The room is also adjacent to the dining area & chef's kitchen, which is the heart of the home. The kitchen features stainless steel appliances, a walk-in pantry, granite countertops, a glass tile backsplash, & white glazed cabinets that create a bright and inviting space. The guest bedroom, bathroom with glass enclosed shower, & private laundry room equipped with washer and dryer complete the first level functionality and convenience of this home. At the top of the staircase, a long hallway with built-in cabinets leads to three additional bedrooms, a full bathroom, and the master suite. The master retreat features a sitting area & ample space for a California King bed ensemble. The master bath boasts herringbone tile flooring, a stand-alone bathtub with chandelier lighting, a glass-enclosed shower, a private water closet, a double sink vanity, & a magnificent walk-in closet. The plantation shutters throughout the home offer privacy & a rich look. The private backyard is a perfect spot for outdoor relaxation and entertainment. It features a patio, gazebo, and treehouse that provide a peaceful retreat where you can sit & enjoy the beautiful views or host gatherings with friends and family. The backyard also offers ample space for outdoor activities, including gardening, playing games, or simply enjoying the natural beauty that surrounds the home. Lots of upgrades. Yorba Linda is one of Orange County's most sought-after cities. It has top-rated schools, shopping centers, restaurants, and entertainment venues. The community is known for its excellent quality of life, which includes a variety of parks, trails, & outdoor recreation areas.
PROPERTY INFORMATION
| MLS # | PW23077029 | Lot Size | 10,000 Sq. Ft. |
| HOA Fees | $0/Monthly | Property Type | Single Family Residence |
| Price | $ 1,500,000
Price Per SqFt: $ 525 |
DOM | 857 Days |
| Address | 24405 Paseo De Toronto | Type | Residential |
| City | Yorba Linda | Sq.Ft. | 2,856 Sq. Ft. |
| Postal Code | 92887 | Garage | 3 |
| County | Orange | Year Built | 1987 |
| Bed / Bath | 5 / 3 | Parking | 3 |
| Built In | 1987 | Status | Closed |
| Sold Date | 2023-06-13 |
INTERIOR FEATURES
| Has Laundry | Yes |
| Laundry Information | Dryer Included, Individual Room, Washer Hookup, Washer Included |
| Has Fireplace | Yes |
| Fireplace Information | Family Room, Gas Starter |
| Has Appliances | Yes |
| Kitchen Appliances | Dishwasher, Electric Oven, Disposal, Gas Cooktop, Gas Water Heater, Microwave, Range Hood, Refrigerator, Water Heater |
| Kitchen Information | Granite Counters, Kitchen Open to Family Room, Self-closing cabinet doors, Self-closing drawers, Walk-In Pantry |
| Has Heating | Yes |
| Heating Information | Central, Forced Air |
| Room Information | Family Room, Laundry, Living Room, Main Floor Bedroom, Master Bathroom, Master Bedroom, Master Suite, Separate Family Room, Walk-In Closet, Walk-In Pantry |
| Has Cooling | Yes |
| Cooling Information | Central Air |
| Flooring Information | Carpet, Wood |
| InteriorFeatures Information | Bar, Built-in Features, Ceiling Fan(s), Chair Railings, Granite Counters, High Ceilings, Open Floorplan, Pantry, Recessed Lighting, Storage |
| DoorFeatures | Double Door Entry, Mirror Closet Door(s), Panel Doors, Sliding Doors |
| EntryLocation | Off front step |
| Entry Level | 1 |
| Has Spa | No |
| SpaDescription | None |
| WindowFeatures | Bay Window(s), Blinds, Plantation Shutters |
| SecuritySafety | Carbon Monoxide Detector(s), Smoke Detector(s) |
| Bathroom Information | Bathtub, Shower, Shower in Tub, Closet in bathroom, Corian Counters, Double Sinks In Master Bath, Linen Closet/Storage, Privacy toilet door, Quartz Counters, Separate tub and shower, Vanity area |
| Main Level Bedrooms | 1 |
| Main Level Bathrooms | 1 |
EXTERIOR FEATURES
| ExteriorFeatures | Lighting, Rain Gutters |
| FoundationDetails | Slab |
| Roof | Tile |
| Has Pool | No |
| Pool | None |
| Has Patio | Yes |
| Patio | Brick, Concrete, Slab |
| Has Fence | Yes |
| Fencing | Block, Vinyl, Wrought Iron |
| Has Sprinklers | Yes |
WALKSCORE
MAP
MORTGAGE CALCULATOR
- Principal & Interest:
- Property Tax: $1,600
- Home Insurance:$119
- HOA Fees:$0
- Mortgage Insurance:
PRICE HISTORY
| Date | Event | Price |
| 06/13/2023 | Sold | $1,500,000 |
| 05/30/2023 | Pending | $1,500,000 |
| 05/10/2023 | Active Under Contract | $1,500,000 |
| 05/05/2023 | Listed | $1,500,000 |

Topfind Realty
REALTOR®
(844)-333-8033
Questions? Contact today.
Interested in buying or selling a home similar to 24405 Paseo De Toronto?
Yorba Linda Similar Properties
Listing provided courtesy of Rosanne Rojo, Berkshire Hathaway HomeServices California Propert. Based on information from California Regional Multiple Listing Service, Inc. as of #Date#. This information is for your personal, non-commercial use and may not be used for any purpose other than to identify prospective properties you may be interested in purchasing. Display of MLS data is usually deemed reliable but is NOT guaranteed accurate by the MLS. Buyers are responsible for verifying the accuracy of all information and should investigate the data themselves or retain appropriate professionals. Information from sources other than the Listing Agent may have been included in the MLS data. Unless otherwise specified in writing, Broker/Agent has not and will not verify any information obtained from other sources. The Broker/Agent providing the information contained herein may or may not have been the Listing and/or Selling Agent.
