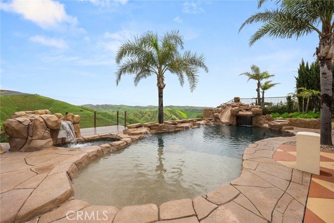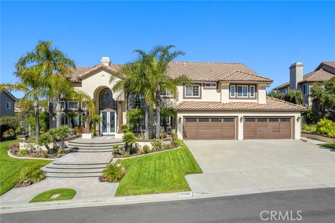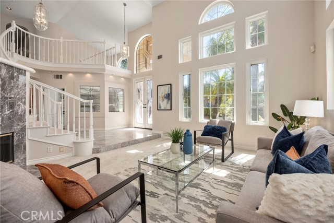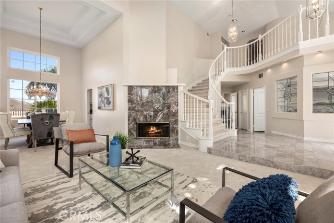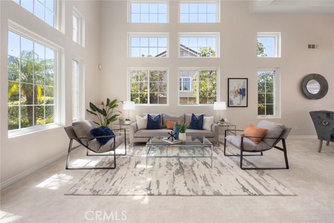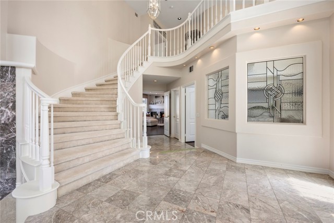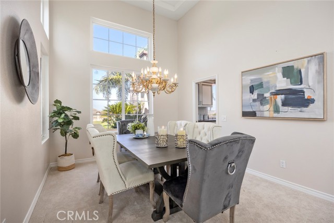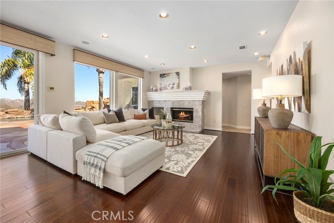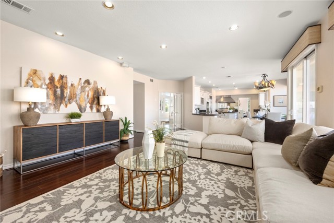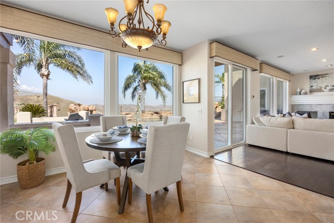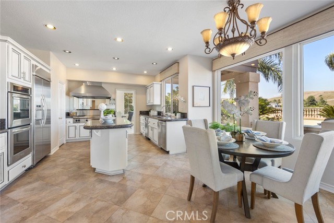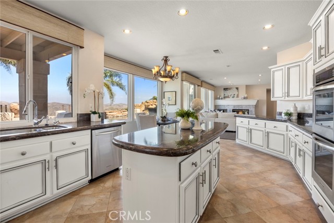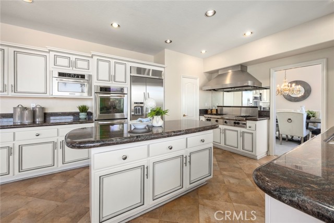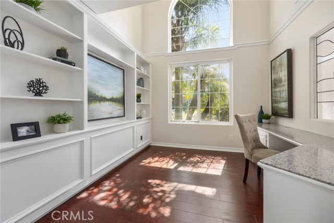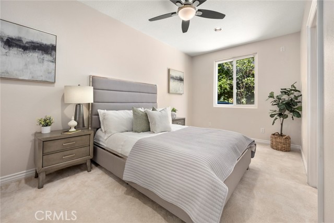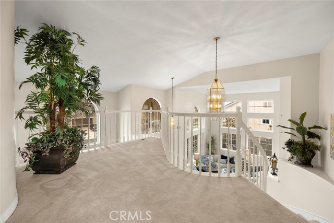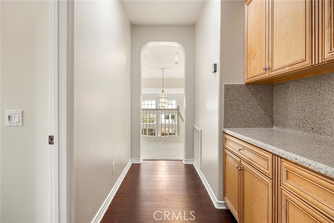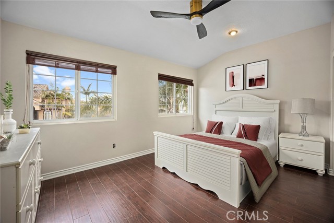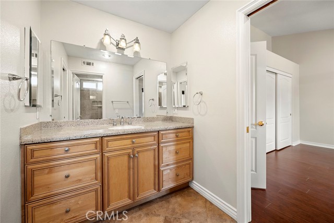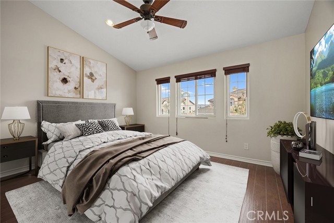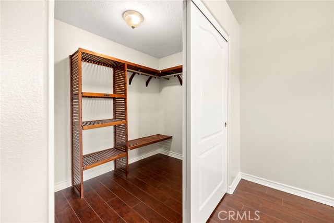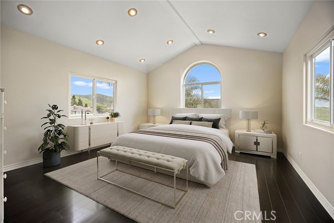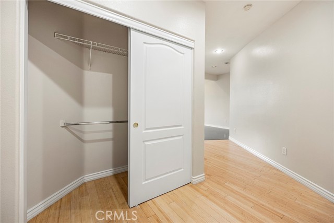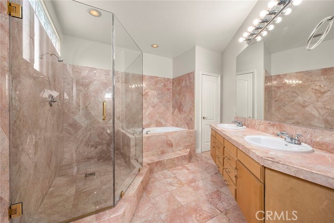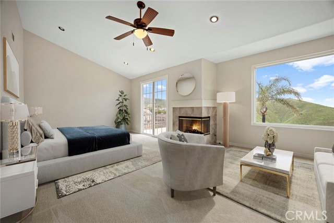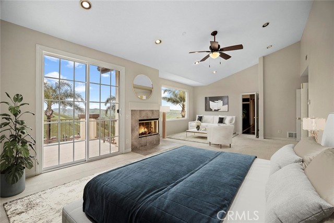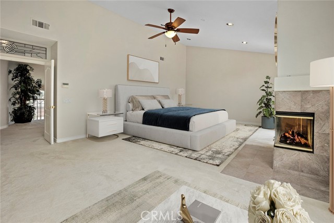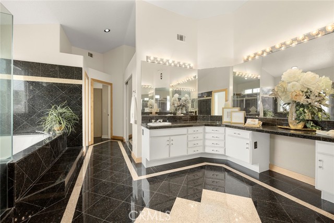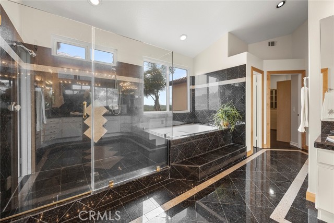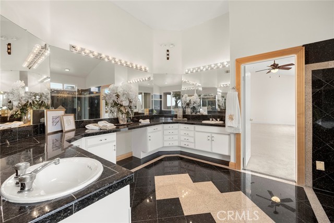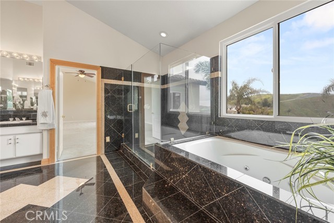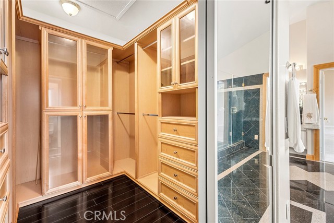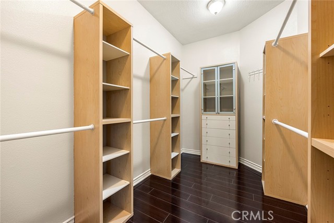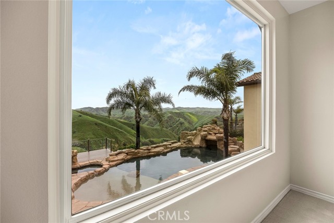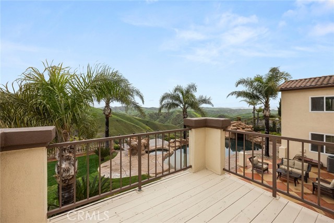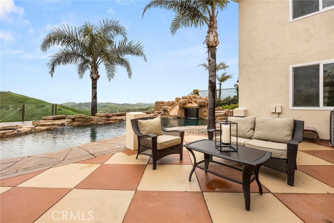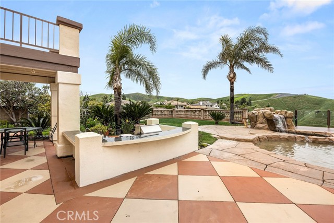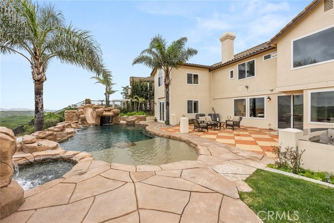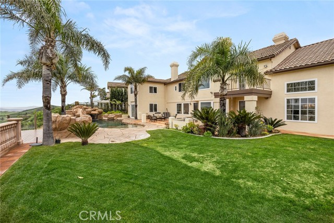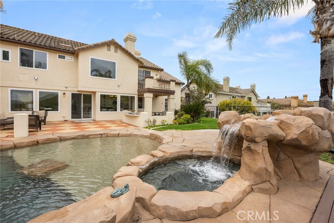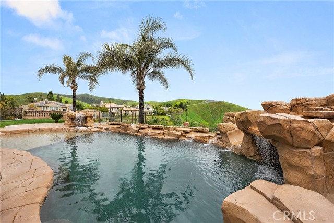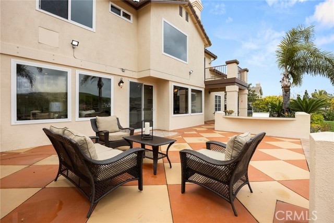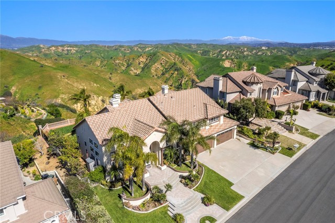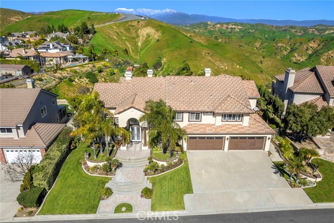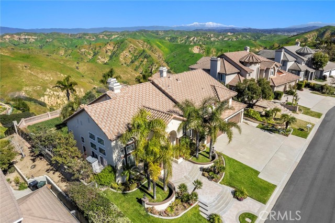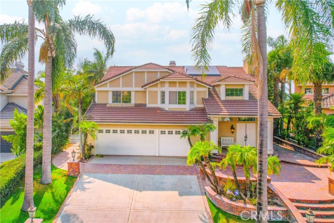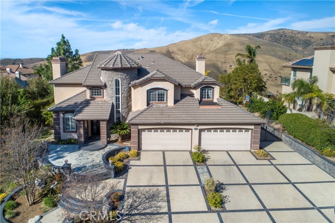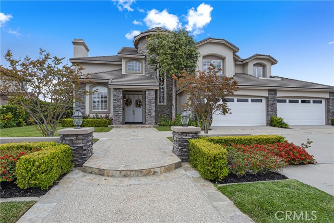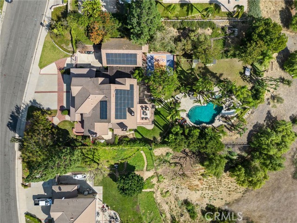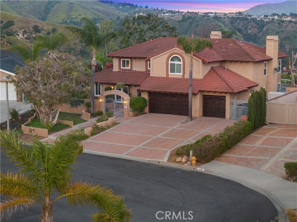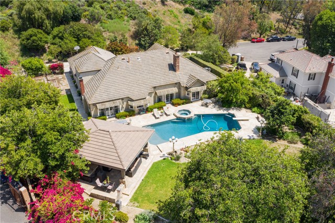27045 Big Horn Mountain Way
Yorba Linda, CA 92887
Sold
27045 Big Horn Mountain Way
Yorba Linda, CA 92887
Sold
This magnificent MULTI-GENERATIONAL residence is a testament to grandeur and elegance, boasting over 4,700 square feet of living space on a remarkable pastoral view lot. From the moment you enter through the impressive double door entry, you are greeted by a world of luxury and sophistication. An awe-inspiring circular staircase and soaring ceilings set the stage for what awaits. The living room and dining room, with their expansive ceilings, are bathed in natural light, courtesy of walls of windows. A welcoming fireplace and hearth add a touch of warmth and charm to these already impressive spaces. The light and bright chef's kitchen, recently refinished and modernized, complements its high-end stainless steel appliances. Elegant granite countertops, a generously sized center island, and a breakfast nook offer not only practicality but also stunning views of the pool and beyond. The kitchen seamlessly connects to the family room, where an immense mantel and fireplace serve as a focal point, creating the ideal setting for both entertaining and relaxation. The lower level of this remarkable residence also features a separate quarters with a private entrance. Here, you'll discover a game room with wet bar, a bedroom with a private bath, a walk-in closet, and French doors that lead to the backyard. Additional amenities on this floor include a convenient laundry room and an executive office adorned with built-in cabinets. Ascending the circular staircase to the upper level, you'll find the primary wing, which includes a spacious main bedroom complete with a fireplace and a walk-out deck. The primary bathroom spares no detail, offering a jetted tub, two walk-in closets, a large walk-in shower, and dual sinks. Additionally, two secondary bedrooms are connected by a well-appointed jack-and-jill bathroom, and there's an junior suite bedroom with its own private bath and walk-in closet. The grounds of this estate are nothing short of breathtaking! Entertain family and friends in style, with a rock pool that features a slide, grotto, waterfall, and a private spa to sit out and enjoy nature and the stars. A wrap-around BBQ area and walk-out deck provide the perfect vantage point to admire the rolling hills of Chino National Forest and mountains that surround this remarkable property. All of this with a 4 car garage and the best schools with Bryant Ranch Elementary, Travis Ranch Junior High and Yorba Linda High School.
PROPERTY INFORMATION
| MLS # | PW23171736 | Lot Size | 31,000 Sq. Ft. |
| HOA Fees | $0/Monthly | Property Type | Single Family Residence |
| Price | $ 2,499,999
Price Per SqFt: $ 523 |
DOM | 724 Days |
| Address | 27045 Big Horn Mountain Way | Type | Residential |
| City | Yorba Linda | Sq.Ft. | 4,776 Sq. Ft. |
| Postal Code | 92887 | Garage | 4 |
| County | Orange | Year Built | 1993 |
| Bed / Bath | 5 / 4.5 | Parking | 4 |
| Built In | 1993 | Status | Closed |
| Sold Date | 2023-11-01 |
INTERIOR FEATURES
| Has Laundry | Yes |
| Laundry Information | Individual Room, Inside |
| Has Fireplace | Yes |
| Fireplace Information | Family Room, Living Room, Primary Retreat |
| Has Appliances | Yes |
| Kitchen Appliances | Barbecue, Built-In Range, Dishwasher, Double Oven, Disposal, Microwave, Refrigerator, Water Heater |
| Kitchen Information | Granite Counters, Kitchen Island, Kitchen Open to Family Room, Walk-In Pantry |
| Kitchen Area | Breakfast Counter / Bar, Breakfast Nook, Dining Room |
| Has Heating | Yes |
| Heating Information | Forced Air |
| Room Information | Dressing Area, Entry, Family Room, Game Room, Kitchen, Laundry, Living Room, Loft, Main Floor Bedroom, Primary Bathroom, Primary Bedroom, Primary Suite, Media Room, Two Primaries, Walk-In Closet, Walk-In Pantry |
| Has Cooling | Yes |
| Cooling Information | Central Air, Zoned |
| Flooring Information | Carpet, Tile, Wood |
| InteriorFeatures Information | Balcony, Bar, Block Walls, Built-in Features, Cathedral Ceiling(s), Ceiling Fan(s), Coffered Ceiling(s), Granite Counters, High Ceilings, In-Law Floorplan, Open Floorplan, Pantry, Recessed Lighting, Two Story Ceilings, Wet Bar |
| DoorFeatures | Double Door Entry, French Doors, Panel Doors |
| EntryLocation | 1 |
| Entry Level | 1 |
| Has Spa | Yes |
| SpaDescription | Private, Heated, In Ground |
| WindowFeatures | Double Pane Windows, French/Mullioned |
| Bathroom Information | Bathtub, Shower, Shower in Tub, Closet in bathroom, Double sinks in bath(s), Double Sinks in Primary Bath, Granite Counters, Hollywood Bathroom (Jack&Jill), Jetted Tub, Linen Closet/Storage, Main Floor Full Bath, Privacy toilet door, Remodeled, Separate tub and shower, Soaking Tub, Upgraded, Vanity area, Walk-in shower |
| Main Level Bedrooms | 1 |
| Main Level Bathrooms | 1 |
EXTERIOR FEATURES
| Roof | Tile |
| Has Pool | Yes |
| Pool | Private, In Ground |
| Has Patio | Yes |
| Patio | Covered, Deck, Patio, Front Porch |
| Has Fence | Yes |
| Fencing | Wrought Iron |
| Has Sprinklers | Yes |
WALKSCORE
MAP
MORTGAGE CALCULATOR
- Principal & Interest:
- Property Tax: $2,667
- Home Insurance:$119
- HOA Fees:$0
- Mortgage Insurance:
PRICE HISTORY
| Date | Event | Price |
| 11/01/2023 | Sold | $2,500,000 |
| 09/15/2023 | Sold | $2,499,999 |

Topfind Realty
REALTOR®
(844)-333-8033
Questions? Contact today.
Interested in buying or selling a home similar to 27045 Big Horn Mountain Way?
Yorba Linda Similar Properties
Listing provided courtesy of Carole Geronsin, BHHS CA Properties. Based on information from California Regional Multiple Listing Service, Inc. as of #Date#. This information is for your personal, non-commercial use and may not be used for any purpose other than to identify prospective properties you may be interested in purchasing. Display of MLS data is usually deemed reliable but is NOT guaranteed accurate by the MLS. Buyers are responsible for verifying the accuracy of all information and should investigate the data themselves or retain appropriate professionals. Information from sources other than the Listing Agent may have been included in the MLS data. Unless otherwise specified in writing, Broker/Agent has not and will not verify any information obtained from other sources. The Broker/Agent providing the information contained herein may or may not have been the Listing and/or Selling Agent.
