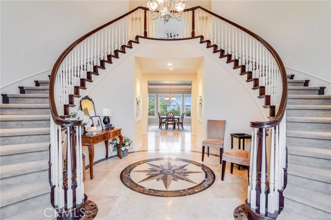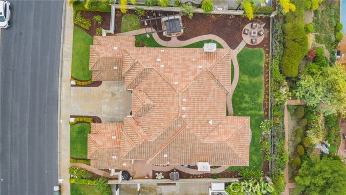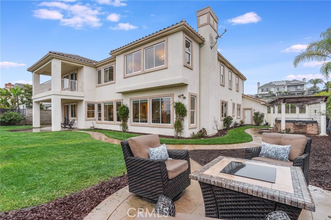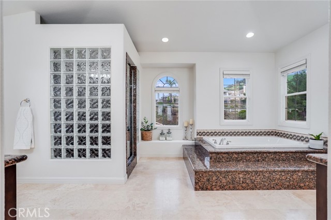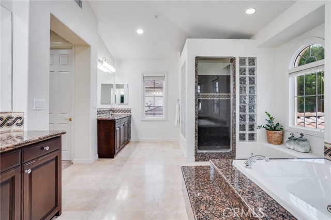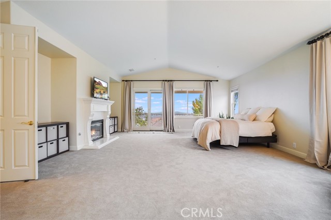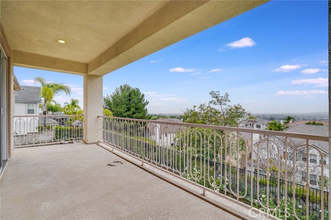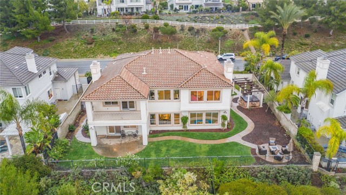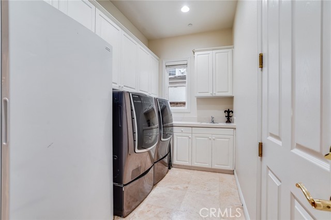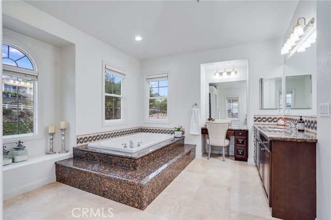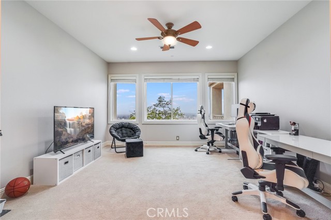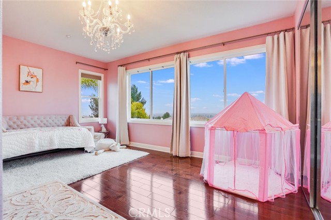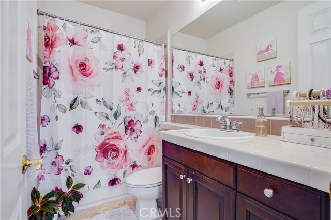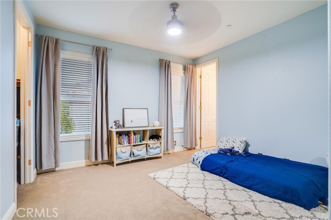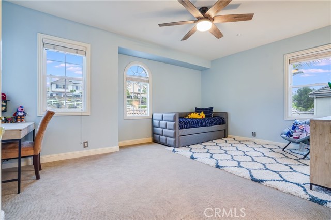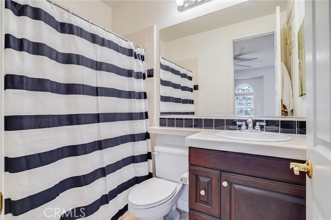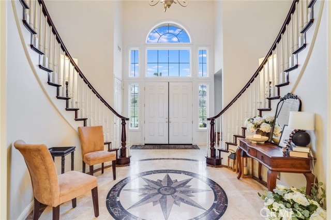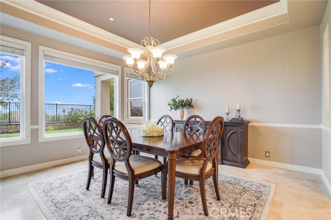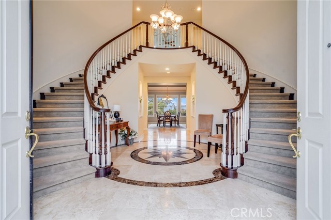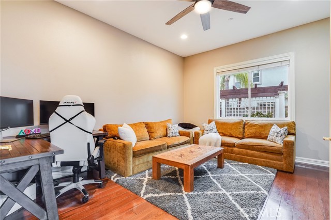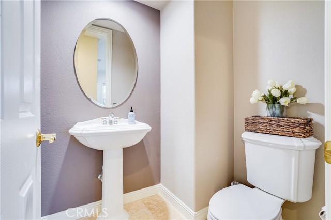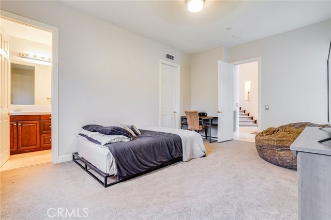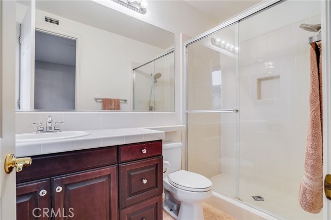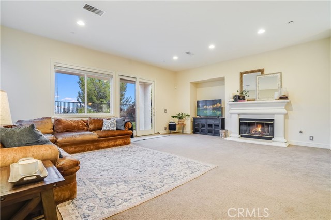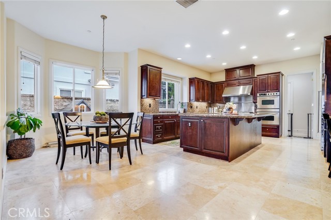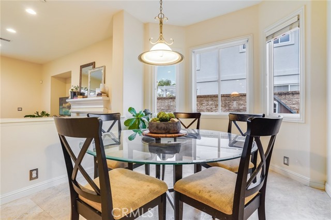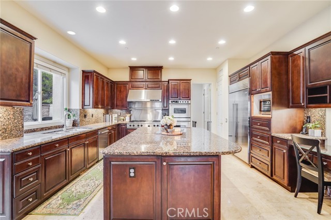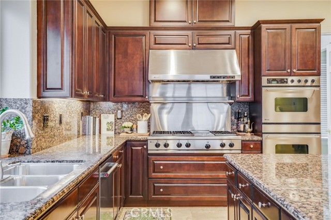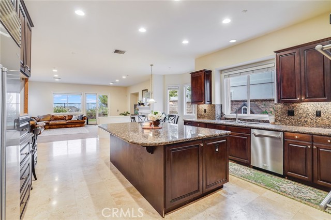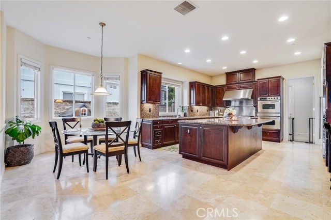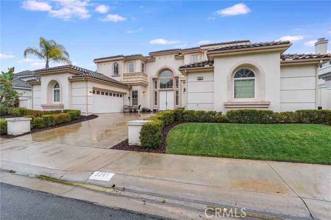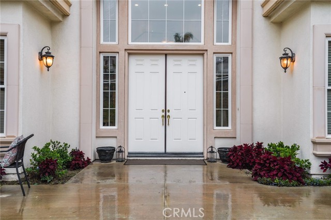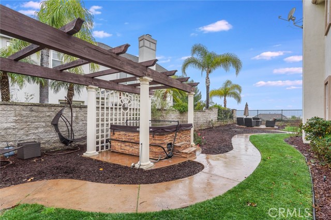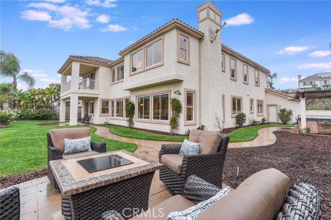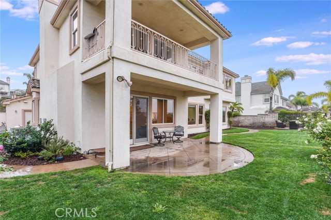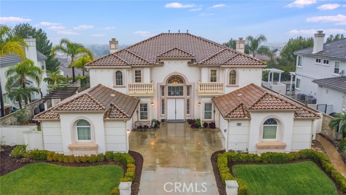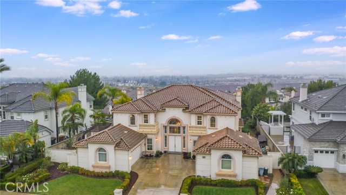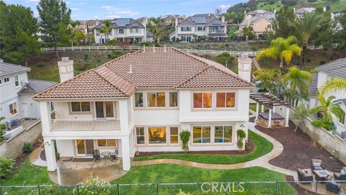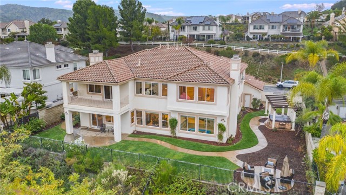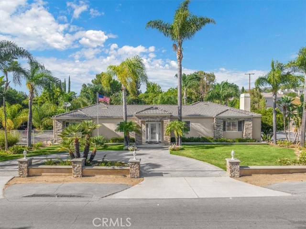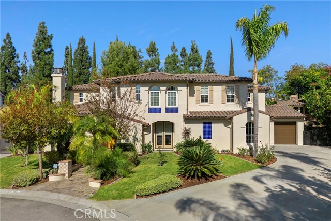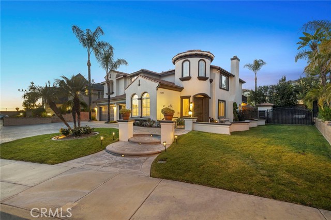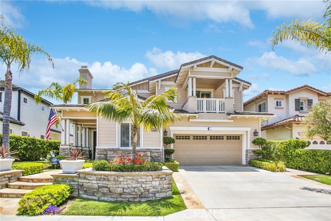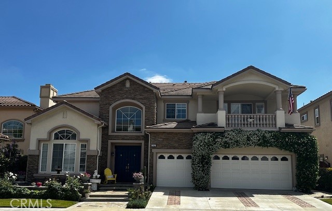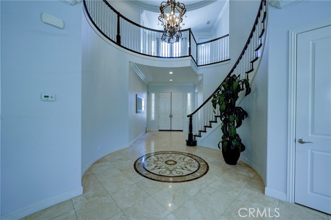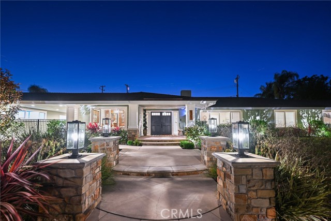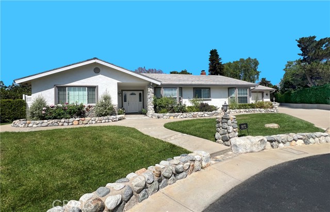3261 Lavender
Yorba Linda, CA 92886
Sold
Welcome to 3261 Lavender Drive! We Invite You To Take In The Spectacular Panoramic Views Of Catalina and Palos Verdes While Tapping Into Your Inner Child As You Experience Disneyland Fireworks Each And Every Magical Night. This Vista Del Verde Estate From Toll Brother Welcomes You In With Spectacular Dual Staircases And A Dynamic Two Story Ceiling That Creates An Impressive Foyer For A Truly Elegant First impression. Downstairs You Will Find The In Law Suite, A Main Floor Office, A Light Filled Dining Room And An Elegant Living Room Complete With A Fireplace. This Open Floor Concept Connects Your Spacious Kitchen With Updated Appliances, Granite Countertops and Travertine Flooring. Upstairs You Will Find 4 En-Suite Bedrooms. Your Primary Retreat Features A Fireplace, Built In Cabinetry, And A Size-Able Private Terrace To Absorb The Beauty Of The Land. Your Spacious Primary Bathroom Will Envelope You With Spa Like Precision. Lose Yourself In Either the Stone-Infused Shower, Jacuzzi Tub Or Gigantic Dual Walk-In His and Her Closets. Gorgeous Yard Offers Lots Of Green With Plenty Room For Entertaining Or Even A Reimagined Pool. Complete With 2 Garages For 4 Vehicles, This Home Truly Has Everything You're Looking For And More. Check Out Orange County's Best Kept Secret... Yorba Linda Is Where You Want To Be.
PROPERTY INFORMATION
| MLS # | PW23001604 | Lot Size | 11,565 Sq. Ft. |
| HOA Fees | $0/Monthly | Property Type | Single Family Residence |
| Price | $ 2,499,000
Price Per SqFt: $ 468 |
DOM | 1032 Days |
| Address | 3261 Lavender | Type | Residential |
| City | Yorba Linda | Sq.Ft. | 5,340 Sq. Ft. |
| Postal Code | 92886 | Garage | 4 |
| County | Orange | Year Built | 2002 |
| Bed / Bath | 5 / 5.5 | Parking | 4 |
| Built In | 2002 | Status | Closed |
| Sold Date | 2023-02-21 |
INTERIOR FEATURES
| Has Laundry | Yes |
| Laundry Information | Individual Room |
| Has Fireplace | Yes |
| Fireplace Information | Dining Room |
| Has Appliances | Yes |
| Kitchen Appliances | Dishwasher, Freezer, Gas Cooktop |
| Kitchen Information | Kitchen Island, Kitchen Open to Family Room, Quartz Counters |
| Kitchen Area | Area, Dining Room, In Kitchen |
| Has Heating | Yes |
| Heating Information | Central |
| Room Information | Main Floor Primary Bedroom, Two Primaries, Walk-In Closet |
| Has Cooling | Yes |
| Cooling Information | Central Air |
| InteriorFeatures Information | 2 Staircases, Balcony, Bar, Built-in Features, High Ceilings, In-Law Floorplan, Quartz Counters |
| Has Spa | Yes |
| SpaDescription | Above Ground |
| Bathroom Information | Bathtub, Shower in Tub, Double Sinks in Primary Bath, Soaking Tub |
| Main Level Bedrooms | 1 |
| Main Level Bathrooms | 2 |
EXTERIOR FEATURES
| Has Pool | No |
| Pool | None |
| Has Patio | Yes |
| Patio | Cabana, Patio, Patio Open |
WALKSCORE
MAP
MORTGAGE CALCULATOR
- Principal & Interest:
- Property Tax: $2,666
- Home Insurance:$119
- HOA Fees:$0
- Mortgage Insurance:
PRICE HISTORY
| Date | Event | Price |
| 02/21/2023 | Sold | $2,447,000 |
| 01/12/2023 | Pending | $2,499,000 |
| 01/04/2023 | Listed | $2,499,000 |

Topfind Realty
REALTOR®
(844)-333-8033
Questions? Contact today.
Interested in buying or selling a home similar to 3261 Lavender?
Listing provided courtesy of Neal Schnitzer, eHomes. Based on information from California Regional Multiple Listing Service, Inc. as of #Date#. This information is for your personal, non-commercial use and may not be used for any purpose other than to identify prospective properties you may be interested in purchasing. Display of MLS data is usually deemed reliable but is NOT guaranteed accurate by the MLS. Buyers are responsible for verifying the accuracy of all information and should investigate the data themselves or retain appropriate professionals. Information from sources other than the Listing Agent may have been included in the MLS data. Unless otherwise specified in writing, Broker/Agent has not and will not verify any information obtained from other sources. The Broker/Agent providing the information contained herein may or may not have been the Listing and/or Selling Agent.

