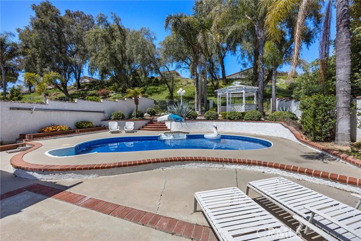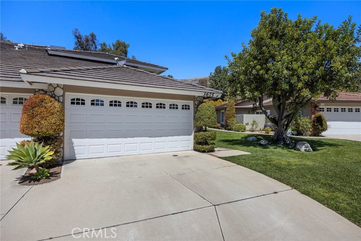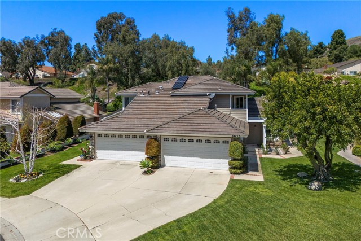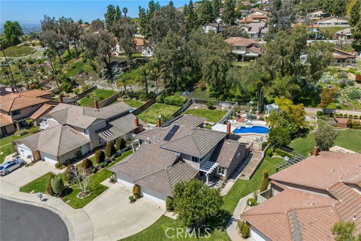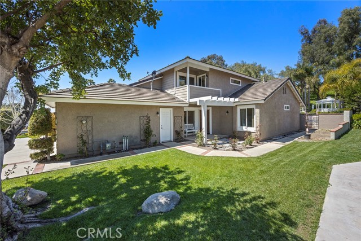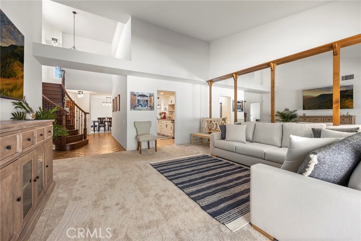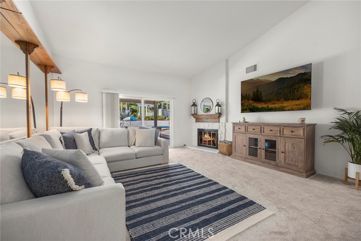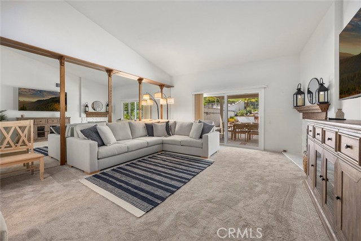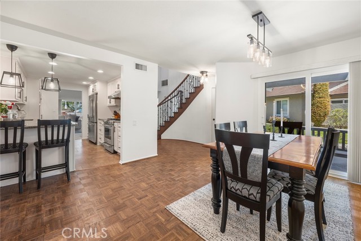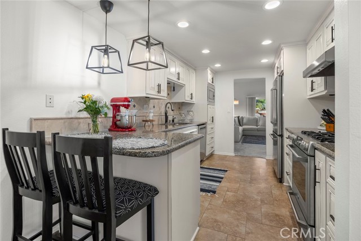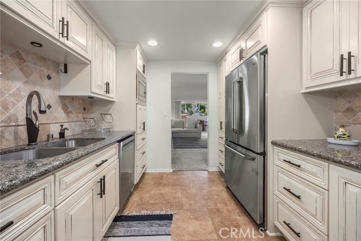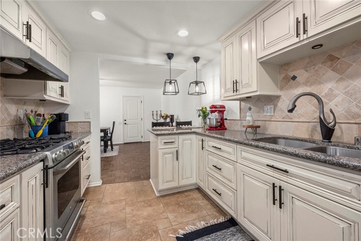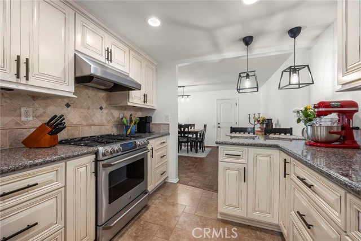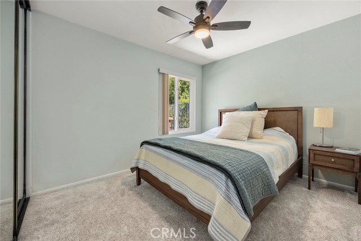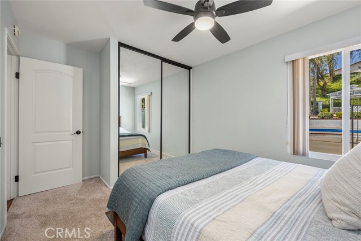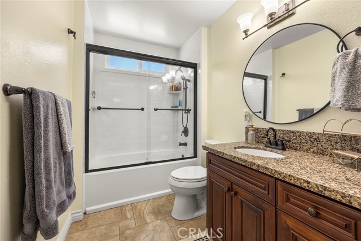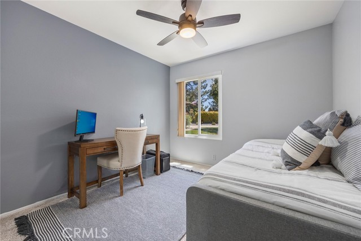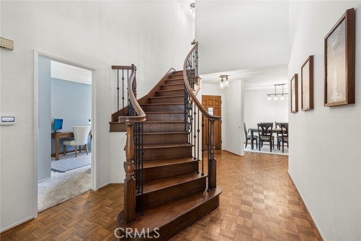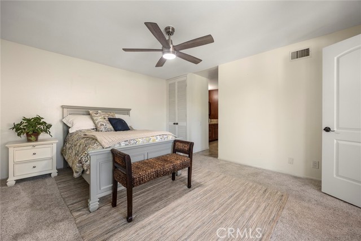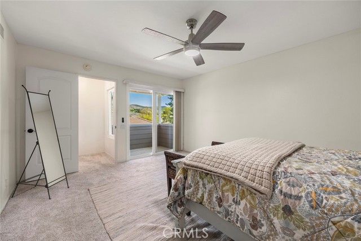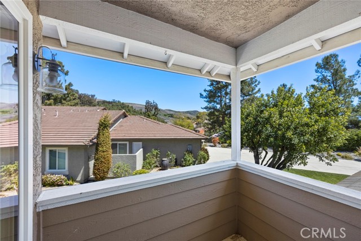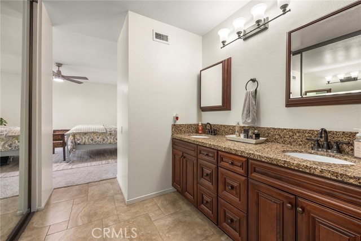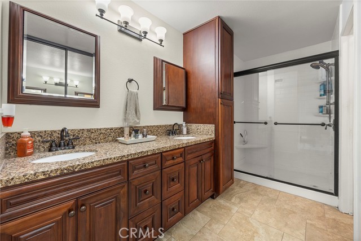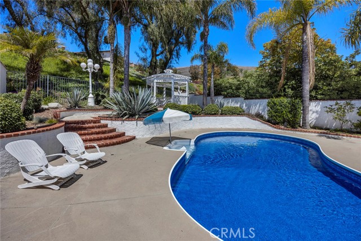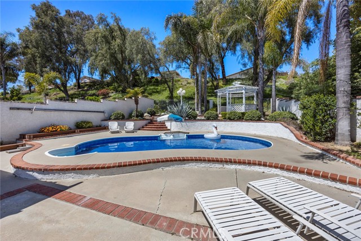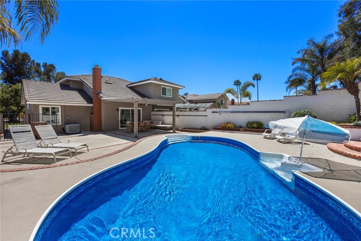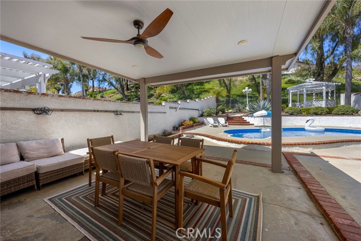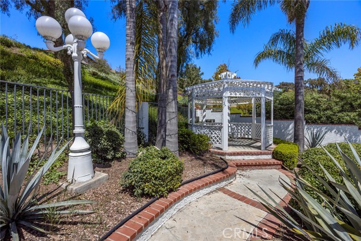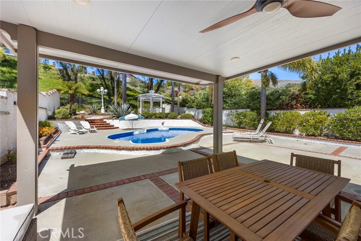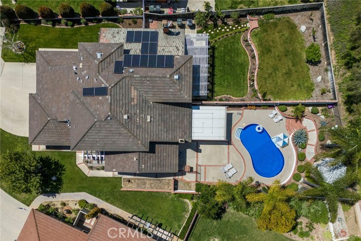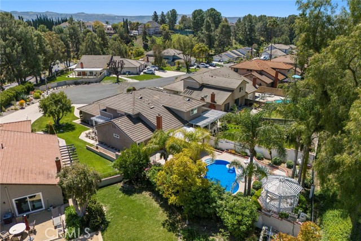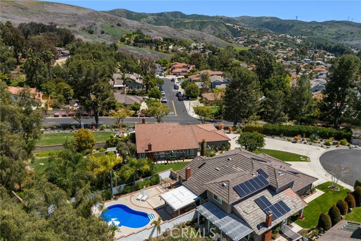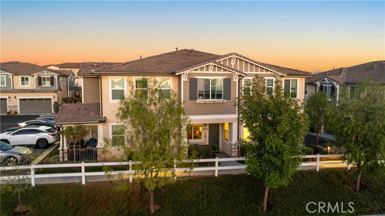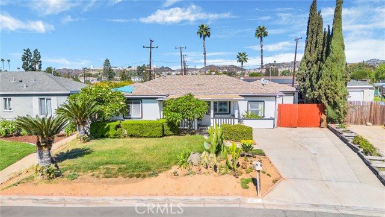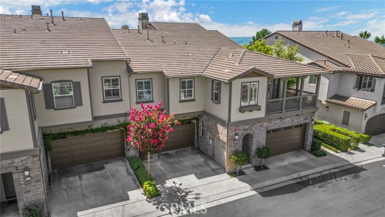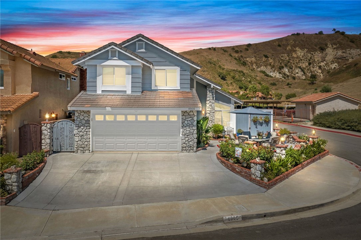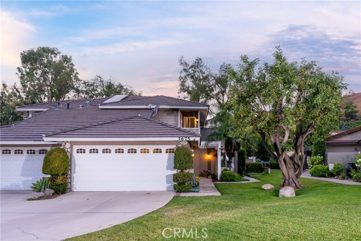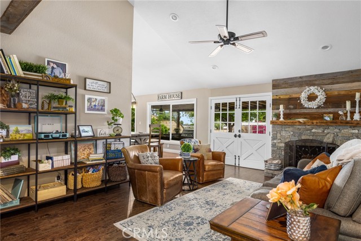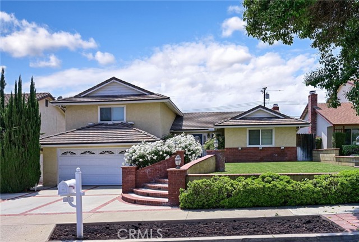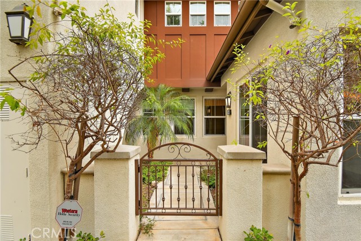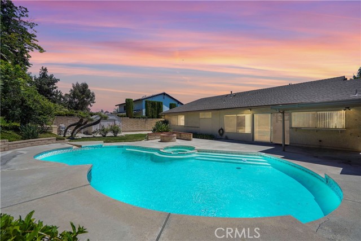3675 Forest Avenue
Yorba Linda, CA 92886
Sold
3675 Forest Avenue
Yorba Linda, CA 92886
Sold
Situated on an oversized lot in a quiet, hilltop community is this 3 bedroom, 2 bath POOL home is proudly nestled at the end of a quiet cul-de-sac. You are greeted with well-manicured landscaping, neutral and welcoming earth tones, wood floors, and a beautifully remodeled kitchen. The custom wood & iron banister leads you upstairs to a private primary suite with a gorgeously remodeled bathroom and an attached balcony, perfect for enjoying that cup of coffee in the morning. The main level features a spacious great room with vaulted ceilings, a stone fireplace, two additional bedrooms and another beautifully upgraded full bathroom. There is also a two-car attached garage with a private laundry room area and direct access to the home. But the feature that is sure to impress most any buyer is the well-appointed backyard. This woodland paradise offers a beautiful, sparkling pool plus a covered patio that is perfect for dining al fresco. The private backyard has vistas of the hillside and is perfect for entertaining family and friends! This friendly neighborhood offers city lights views, walking and hiking trails, gorgeous sunsets and some of the best public schools that Orange County has to offer!
PROPERTY INFORMATION
| MLS # | PW24071928 | Lot Size | 8,400 Sq. Ft. |
| HOA Fees | $0/Monthly | Property Type | Single Family Residence |
| Price | $ 1,079,000
Price Per SqFt: $ 689 |
DOM | 518 Days |
| Address | 3675 Forest Avenue | Type | Residential |
| City | Yorba Linda | Sq.Ft. | 1,567 Sq. Ft. |
| Postal Code | 92886 | Garage | 2 |
| County | Orange | Year Built | 1985 |
| Bed / Bath | 3 / 2 | Parking | 2 |
| Built In | 1985 | Status | Closed |
| Sold Date | 2024-05-28 |
INTERIOR FEATURES
| Has Laundry | Yes |
| Laundry Information | In Garage |
| Has Fireplace | Yes |
| Fireplace Information | Living Room, Gas Starter |
| Has Appliances | Yes |
| Kitchen Appliances | Dishwasher, Disposal |
| Kitchen Information | Granite Counters, Remodeled Kitchen |
| Has Heating | Yes |
| Heating Information | Central |
| Room Information | Formal Entry, Galley Kitchen, Laundry, Main Floor Bedroom, Primary Suite, Separate Family Room |
| Has Cooling | Yes |
| Cooling Information | Central Air |
| Flooring Information | Carpet, Wood |
| InteriorFeatures Information | Cathedral Ceiling(s), Ceiling Fan(s), Granite Counters, High Ceilings, Open Floorplan, Recessed Lighting |
| EntryLocation | Main |
| Entry Level | 1 |
| Bathroom Information | Bathtub, Shower in Tub, Double Sinks in Primary Bath, Main Floor Full Bath |
| Main Level Bedrooms | 2 |
| Main Level Bathrooms | 1 |
EXTERIOR FEATURES
| Has Pool | Yes |
| Pool | Private, Fiberglass, In Ground |
| Has Patio | Yes |
| Patio | Covered |
| Has Sprinklers | Yes |
WALKSCORE
MAP
MORTGAGE CALCULATOR
- Principal & Interest:
- Property Tax: $1,151
- Home Insurance:$119
- HOA Fees:$0
- Mortgage Insurance:
PRICE HISTORY
| Date | Event | Price |
| 05/28/2024 | Sold | $1,050,000 |
| 04/25/2024 | Pending | $1,079,000 |
| 04/18/2024 | Active | $1,079,000 |
| 04/16/2024 | Pending | $1,079,000 |
| 04/11/2024 | Listed | $1,079,000 |

Topfind Realty
REALTOR®
(844)-333-8033
Questions? Contact today.
Interested in buying or selling a home similar to 3675 Forest Avenue?
Listing provided courtesy of Raquel Premo, Circa Properties, Inc.. Based on information from California Regional Multiple Listing Service, Inc. as of #Date#. This information is for your personal, non-commercial use and may not be used for any purpose other than to identify prospective properties you may be interested in purchasing. Display of MLS data is usually deemed reliable but is NOT guaranteed accurate by the MLS. Buyers are responsible for verifying the accuracy of all information and should investigate the data themselves or retain appropriate professionals. Information from sources other than the Listing Agent may have been included in the MLS data. Unless otherwise specified in writing, Broker/Agent has not and will not verify any information obtained from other sources. The Broker/Agent providing the information contained herein may or may not have been the Listing and/or Selling Agent.
