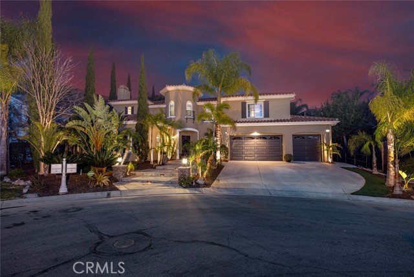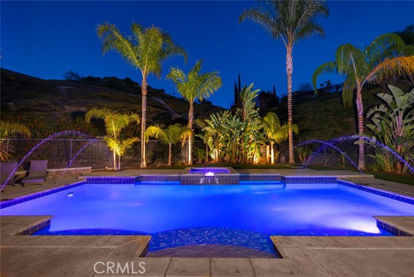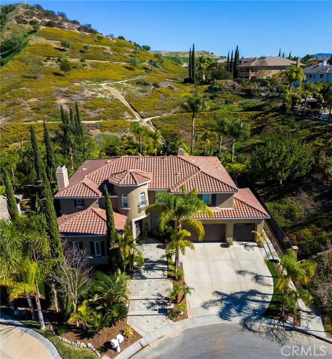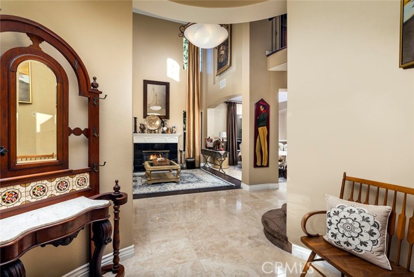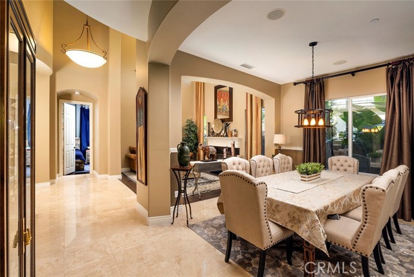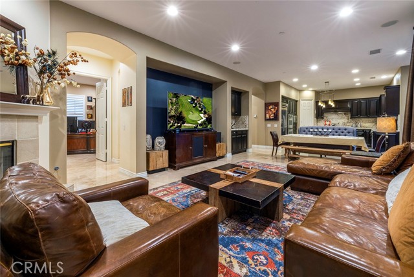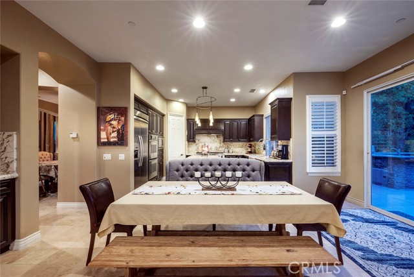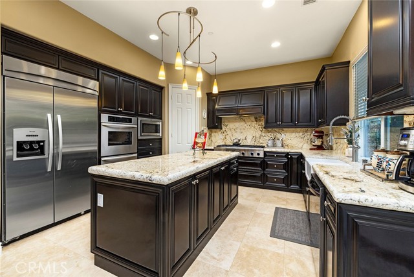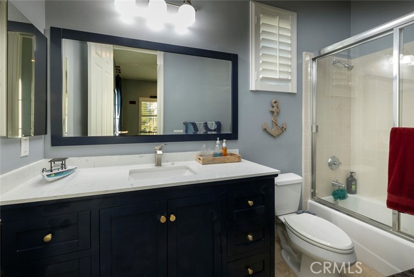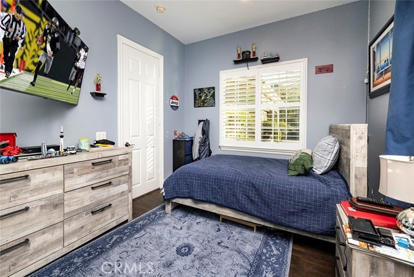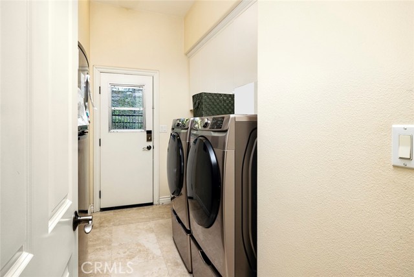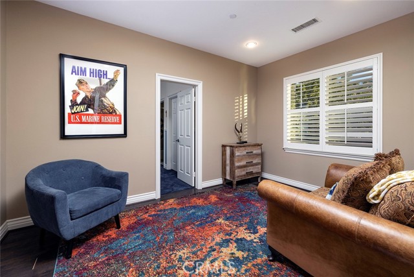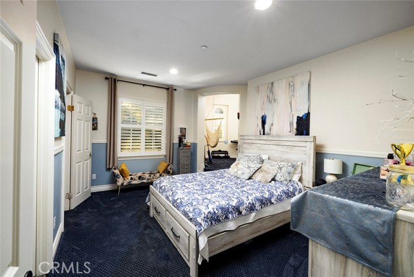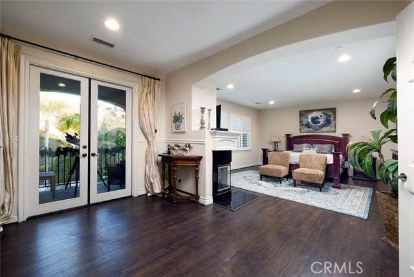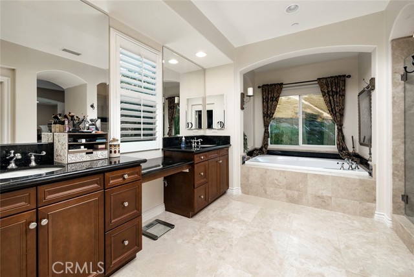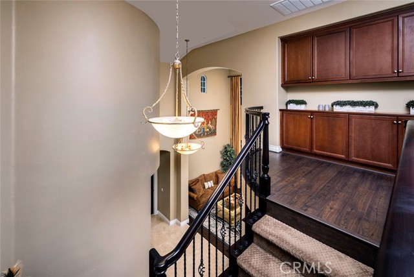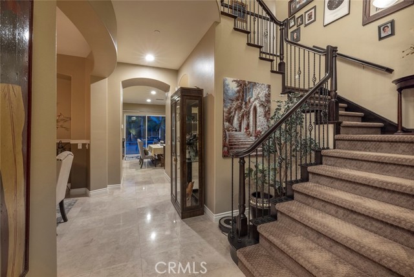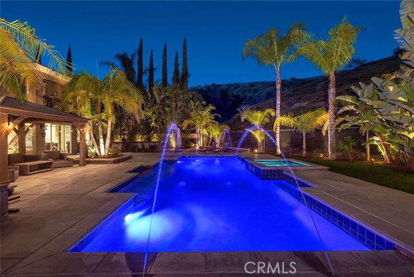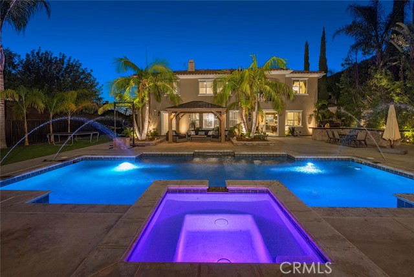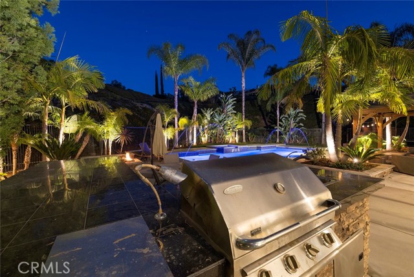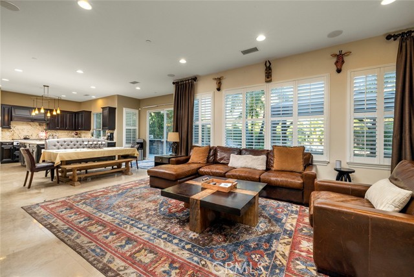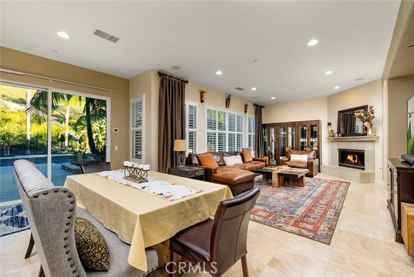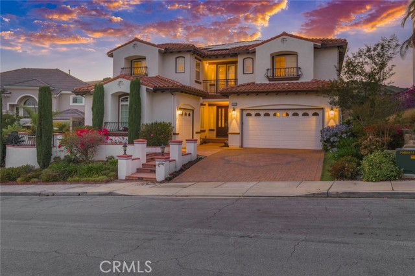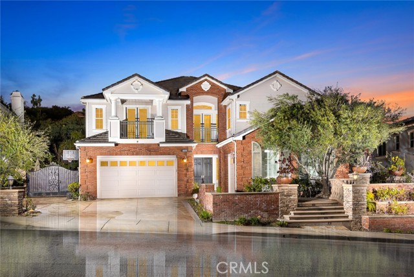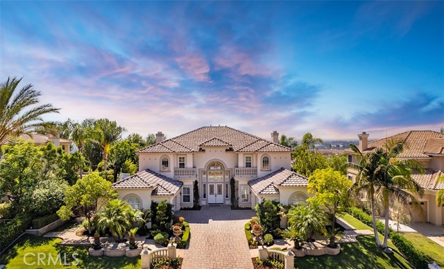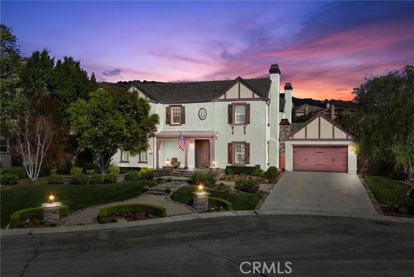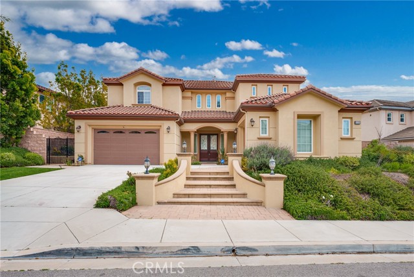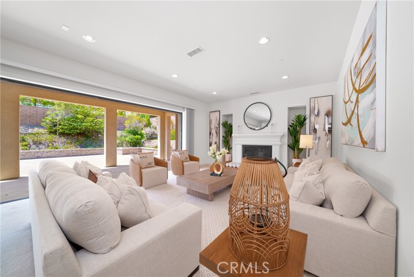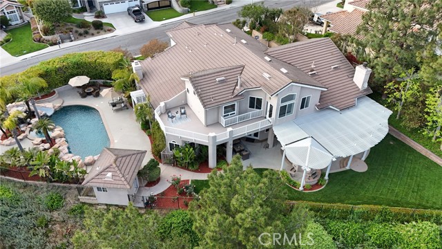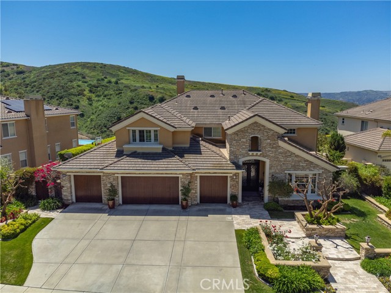3718 Welsh Pony Lane
Yorba Linda, CA 92886
Sold
3718 Welsh Pony Lane
Yorba Linda, CA 92886
Sold
Perched on the hillside in the prestigious and highly desirable Kerrigan Ranch, revel in luxury in this expansive Mediterranean estate on the largest lot in development. The 6-bedroom home offers stellar views and a premium location on a quiet cul-de-sac. Situated on a nearly 41,000 SF lot, this home showcases every desired amenity with an opportunity to dramatically expand the backyard living space. The backyard oasis is spectacularly private, with the backyard property line ending at the boarder of the Chino State Park. The ideal entertaining space with multiple seating areas, pool, spa, a covered lanai, built-in BBQ/Bar, and views of the green hills with an opportunity to expand, as you own almost a half arce of land only limited by the imagination of the new owner. Enjoy hiking and biking trails right from your own property. A large driveway and the three-car garage are perfect for the auto enthusiast. Inside discover upgraded interior design in both an elegant and functional floor plan. The main level offers 2 guest suites with full bathrooms and an office for today’s work-from-home lifestyle. Prepare gourmet meals in the spacious chef’s kitchen featuring sleek stainless Thermador appliances and a large eat-at island. Upstairs features a gorgeous primary bedroom with a walk-in closet and a tranquil and luxurious spa-like en-suite with three additional bedrooms. Yorba Linda is known for its excellent schools and proximity to Chino State Park, outdoor activities, dining, and shopping.
PROPERTY INFORMATION
| MLS # | OC22029974 | Lot Size | 40,934 Sq. Ft. |
| HOA Fees | $205/Monthly | Property Type | Single Family Residence |
| Price | $ 2,899,000
Price Per SqFt: $ 661 |
DOM | 1293 Days |
| Address | 3718 Welsh Pony Lane | Type | Residential |
| City | Yorba Linda | Sq.Ft. | 4,389 Sq. Ft. |
| Postal Code | 92886 | Garage | 3 |
| County | Orange | Year Built | 2004 |
| Bed / Bath | 6 / 5.5 | Parking | 9 |
| Built In | 2004 | Status | Closed |
| Sold Date | 2023-05-09 |
INTERIOR FEATURES
| Has Laundry | Yes |
| Laundry Information | Individual Room |
| Has Fireplace | Yes |
| Fireplace Information | Family Room, Kitchen, Master Bedroom |
| Has Appliances | Yes |
| Kitchen Appliances | 6 Burner Stove, Dishwasher, Double Oven, Microwave |
| Kitchen Information | Granite Counters, Remodeled Kitchen, Walk-In Pantry |
| Kitchen Area | Dining Room, In Kitchen |
| Has Heating | Yes |
| Heating Information | Central, Fireplace(s) |
| Room Information | Attic, Family Room, Kitchen, Laundry, Living Room, Office, Walk-In Closet, Walk-In Pantry |
| Has Cooling | Yes |
| Cooling Information | Central Air |
| Flooring Information | Stone, Tile, Wood |
| InteriorFeatures Information | High Ceilings, Wet Bar |
| Has Spa | Yes |
| SpaDescription | Private |
| SecuritySafety | Security System |
| Main Level Bedrooms | 2 |
| Main Level Bathrooms | 3 |
EXTERIOR FEATURES
| Has Pool | Yes |
| Pool | Private |
WALKSCORE
MAP
MORTGAGE CALCULATOR
- Principal & Interest:
- Property Tax: $3,092
- Home Insurance:$119
- HOA Fees:$205
- Mortgage Insurance:
PRICE HISTORY
| Date | Event | Price |
| 05/09/2023 | Sold | $2,700,000 |
| 05/08/2023 | Pending | $2,899,000 |
| 04/18/2023 | Active Under Contract | $2,899,000 |
| 03/07/2023 | Price Change (Relisted) | $2,899,000 (-1.73%) |
| 12/07/2022 | Relisted | $3,050,000 |
| 02/15/2022 | Sold | $2,950,000 |

Topfind Realty
REALTOR®
(844)-333-8033
Questions? Contact today.
Interested in buying or selling a home similar to 3718 Welsh Pony Lane?
Listing provided courtesy of Sean Stanfield, Pacific Sotheby's Int'l Realty. Based on information from California Regional Multiple Listing Service, Inc. as of #Date#. This information is for your personal, non-commercial use and may not be used for any purpose other than to identify prospective properties you may be interested in purchasing. Display of MLS data is usually deemed reliable but is NOT guaranteed accurate by the MLS. Buyers are responsible for verifying the accuracy of all information and should investigate the data themselves or retain appropriate professionals. Information from sources other than the Listing Agent may have been included in the MLS data. Unless otherwise specified in writing, Broker/Agent has not and will not verify any information obtained from other sources. The Broker/Agent providing the information contained herein may or may not have been the Listing and/or Selling Agent.
