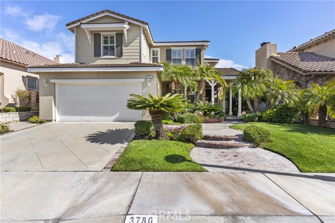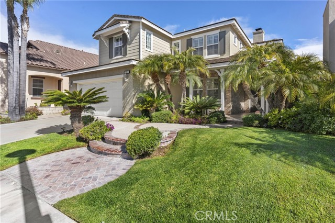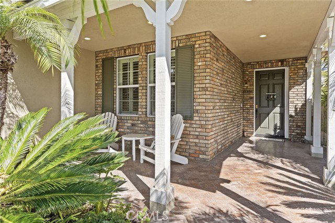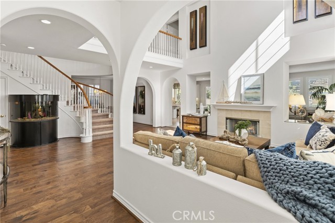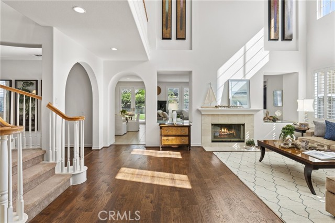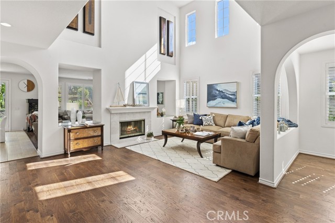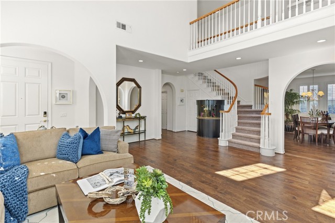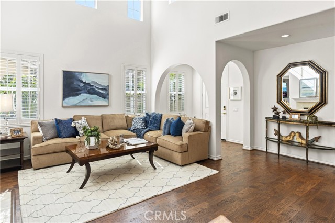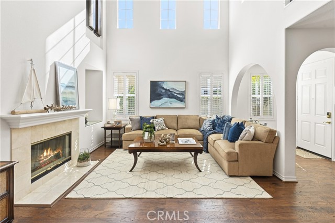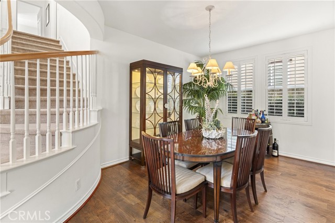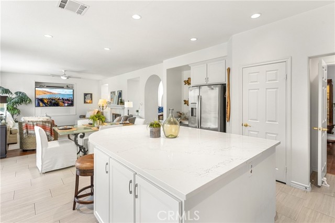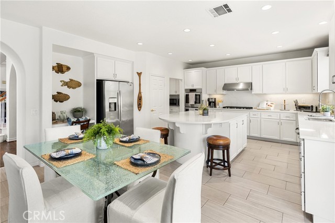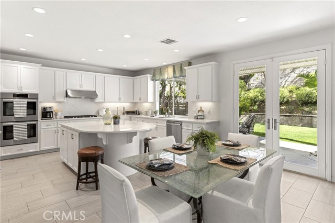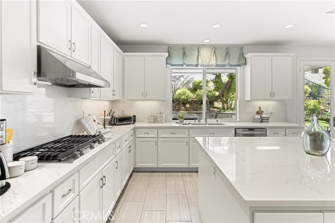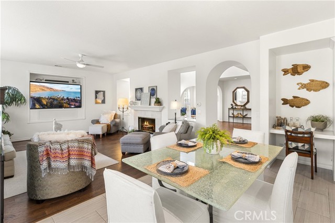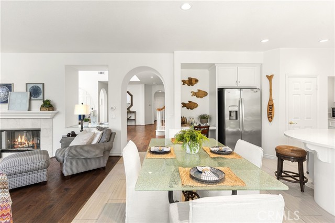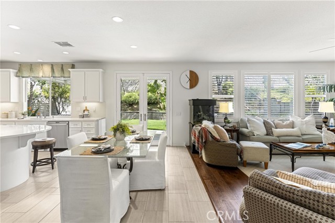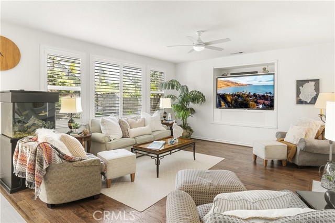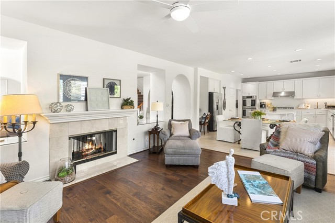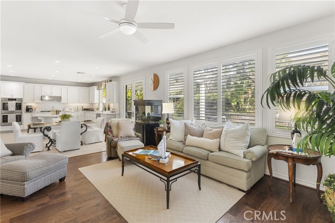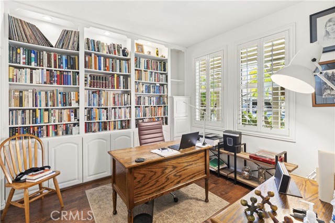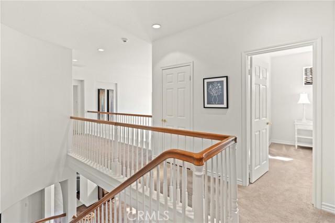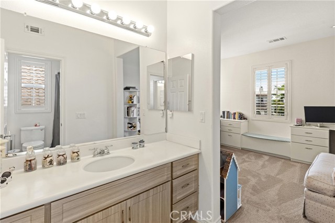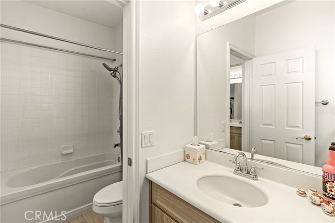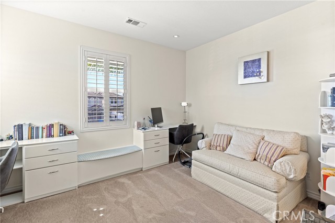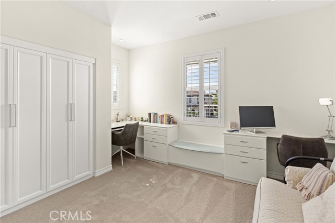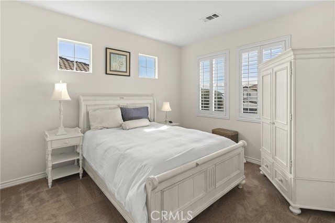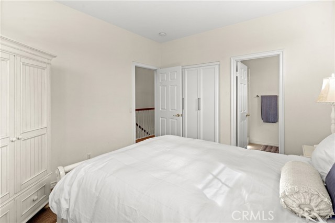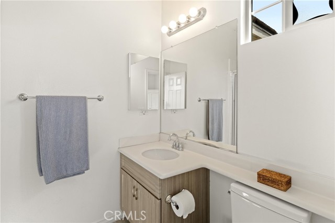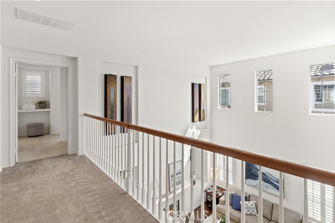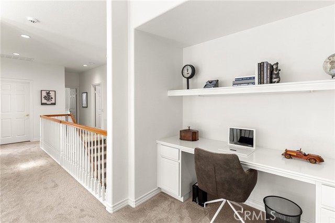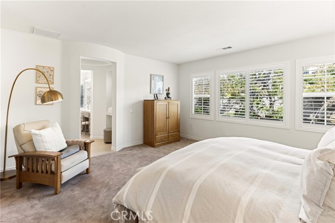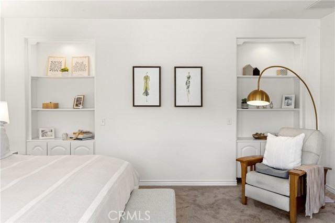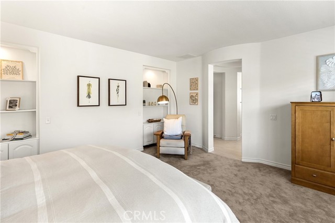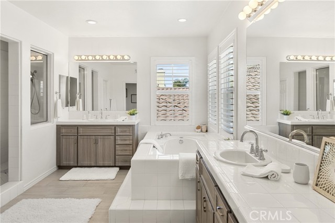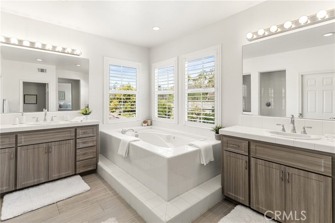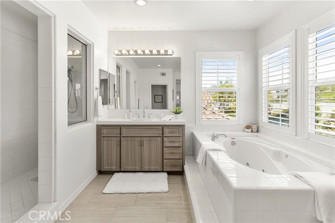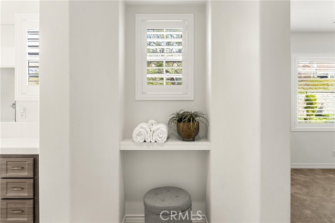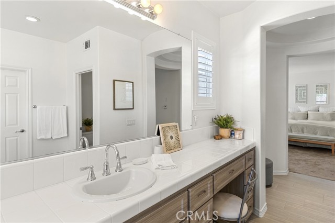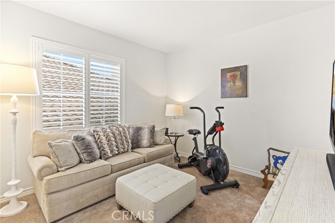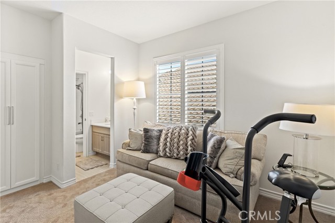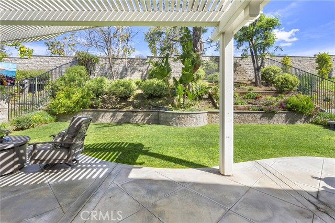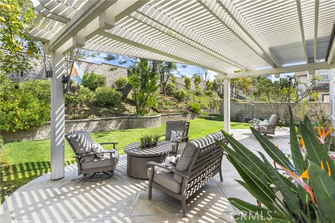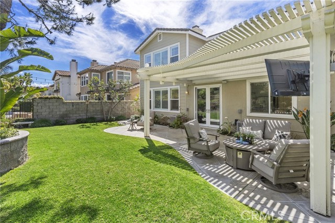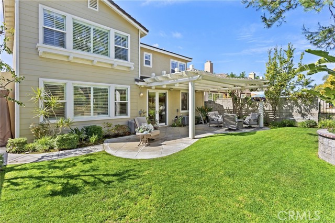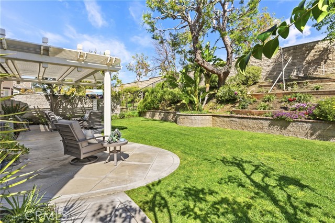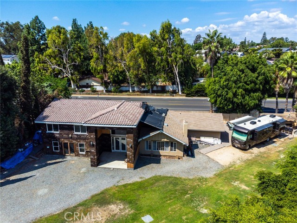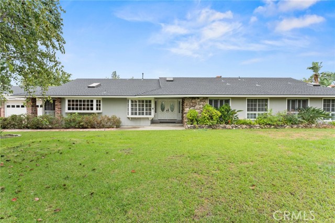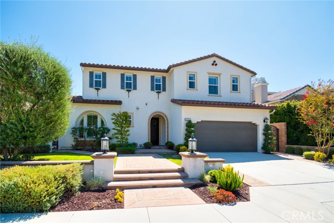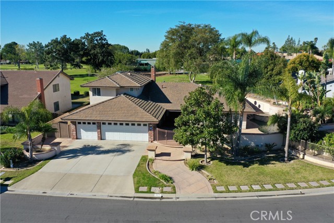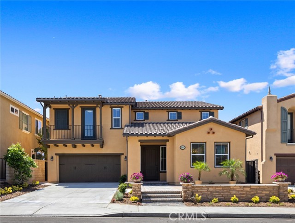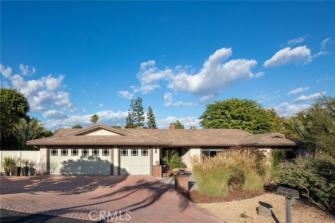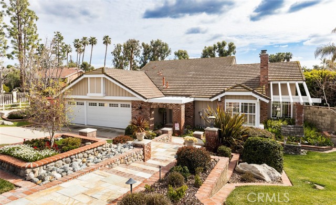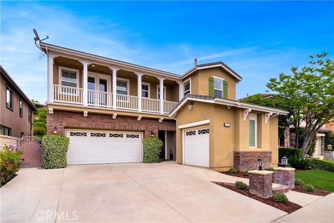3780 Bidwell Drive
Yorba Linda, CA 92886
Sold
3780 Bidwell Drive
Yorba Linda, CA 92886
Sold
Welcome to this stunning home nestled in the highly sought-after Terraza neighborhood of Vista del Verde, offering a rare blend of luxury and functionality. Boasting no HOA fees, this residence presents convenience and freedom. Step inside to discover a thoughtfully designed open floorplan with a main floor bedroom and full bathroom, providing flexibility for guests or multi-generational living. The upgraded kitchen is a culinary masterpiece, featuring a double oven, large island, and premium finishes. With a three-car tandem garage, there's ample space for parking and storage. Situated within the award-winning Placentia-Yorba Linda school district, this home provides access to top-rated schools. Embrace the epitome of upscale living in this coveted neighborhood, where every detail has been meticulously curated for your comfort and enjoyment. Don't miss the opportunity to make this exceptional property your own!
PROPERTY INFORMATION
| MLS # | OC24059558 | Lot Size | 6,641 Sq. Ft. |
| HOA Fees | $0/Monthly | Property Type | Single Family Residence |
| Price | $ 1,988,888
Price Per SqFt: $ 591 |
DOM | 524 Days |
| Address | 3780 Bidwell Drive | Type | Residential |
| City | Yorba Linda | Sq.Ft. | 3,363 Sq. Ft. |
| Postal Code | 92886 | Garage | 3 |
| County | Orange | Year Built | 2002 |
| Bed / Bath | 5 / 4 | Parking | 3 |
| Built In | 2002 | Status | Closed |
| Sold Date | 2024-06-10 |
INTERIOR FEATURES
| Has Laundry | Yes |
| Laundry Information | Individual Room, Upper Level |
| Has Fireplace | Yes |
| Fireplace Information | Family Room, Living Room |
| Has Appliances | Yes |
| Kitchen Appliances | Dishwasher, Double Oven, Freezer, Gas Cooktop, Microwave |
| Kitchen Information | Kitchen Island, Remodeled Kitchen, Walk-In Pantry |
| Kitchen Area | Dining Room |
| Has Heating | Yes |
| Heating Information | Central |
| Room Information | Family Room, Kitchen, Living Room, Main Floor Bedroom, Walk-In Closet, Walk-In Pantry |
| Has Cooling | Yes |
| Cooling Information | Central Air |
| InteriorFeatures Information | High Ceilings, Open Floorplan, Pantry, Recessed Lighting, Two Story Ceilings |
| EntryLocation | first floor |
| Entry Level | 1 |
| Bathroom Information | Bathtub, Double Sinks in Primary Bath, Main Floor Full Bath, Separate tub and shower, Soaking Tub, Vanity area, Walk-in shower |
| Main Level Bedrooms | 1 |
| Main Level Bathrooms | 1 |
EXTERIOR FEATURES
| Has Pool | No |
| Pool | None |
WALKSCORE
MAP
MORTGAGE CALCULATOR
- Principal & Interest:
- Property Tax: $2,121
- Home Insurance:$119
- HOA Fees:$0
- Mortgage Insurance:
PRICE HISTORY
| Date | Event | Price |
| 06/10/2024 | Sold | $2,010,000 |
| 06/09/2024 | Pending | $1,988,888 |
| 03/26/2024 | Listed | $1,988,888 |

Topfind Realty
REALTOR®
(844)-333-8033
Questions? Contact today.
Interested in buying or selling a home similar to 3780 Bidwell Drive?
Listing provided courtesy of Edward Hendrik, Coldwell Banker Realty. Based on information from California Regional Multiple Listing Service, Inc. as of #Date#. This information is for your personal, non-commercial use and may not be used for any purpose other than to identify prospective properties you may be interested in purchasing. Display of MLS data is usually deemed reliable but is NOT guaranteed accurate by the MLS. Buyers are responsible for verifying the accuracy of all information and should investigate the data themselves or retain appropriate professionals. Information from sources other than the Listing Agent may have been included in the MLS data. Unless otherwise specified in writing, Broker/Agent has not and will not verify any information obtained from other sources. The Broker/Agent providing the information contained herein may or may not have been the Listing and/or Selling Agent.
