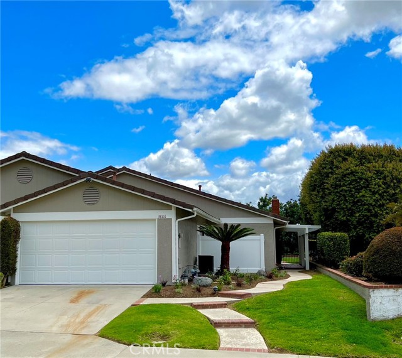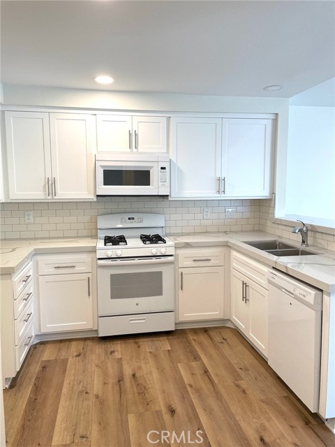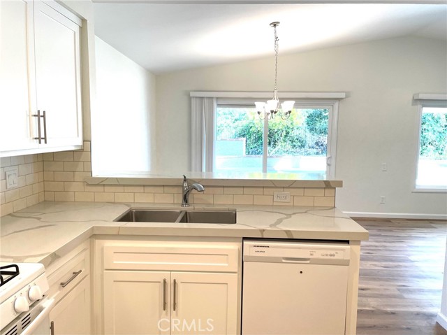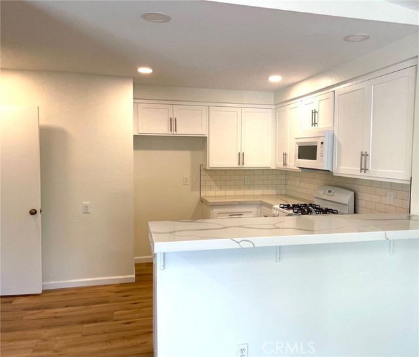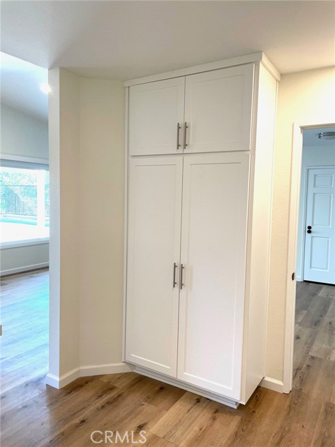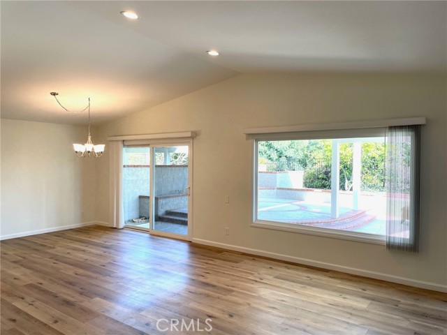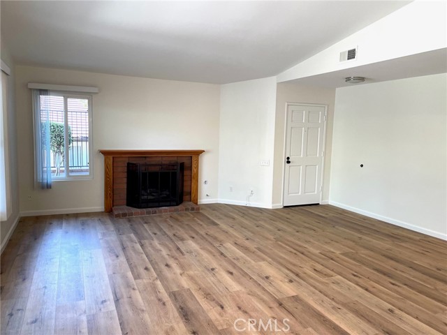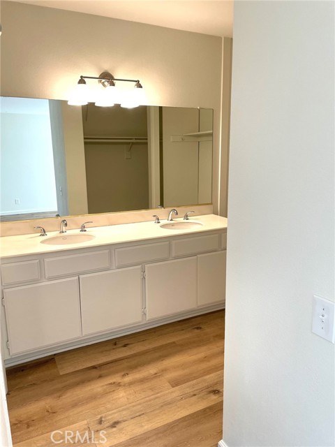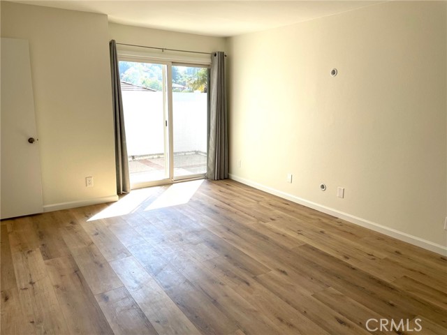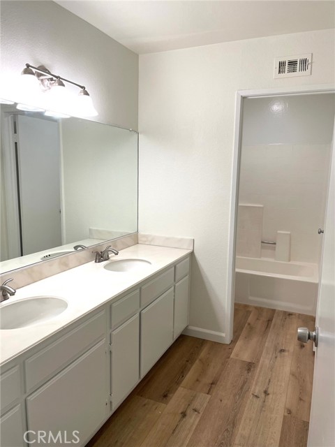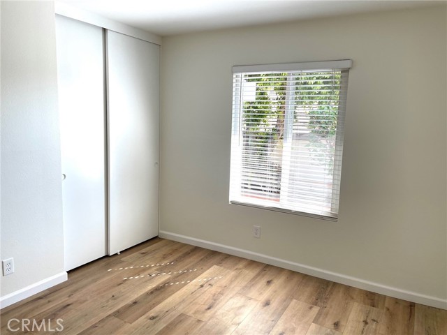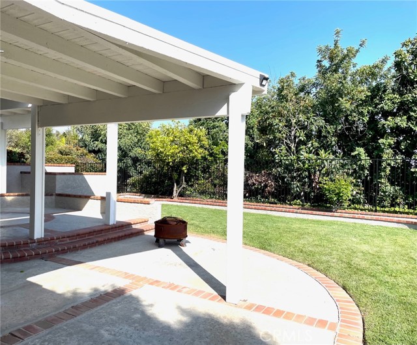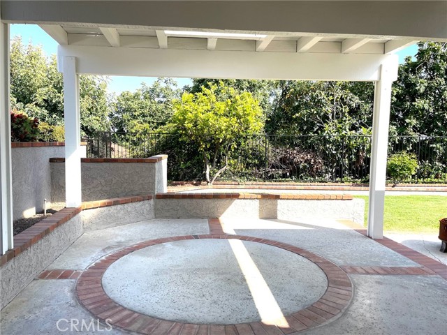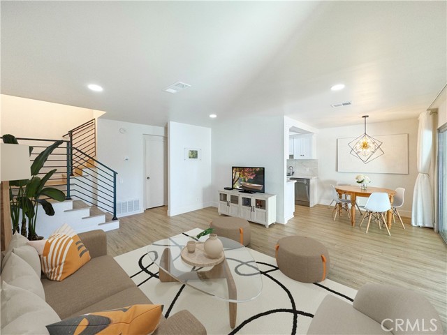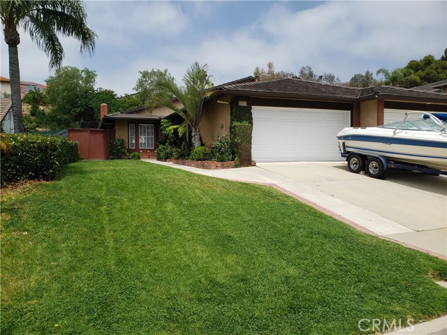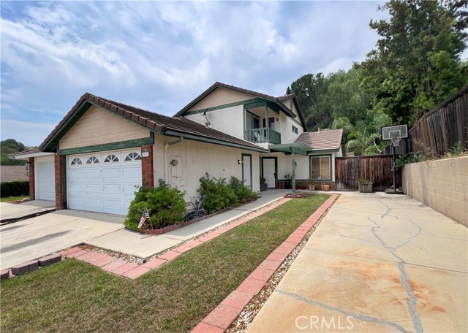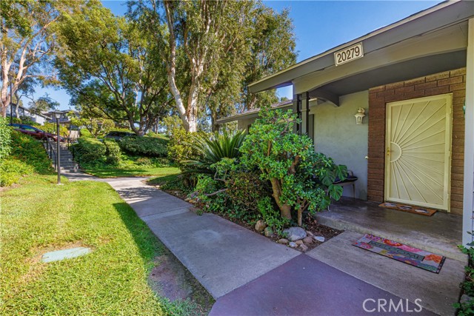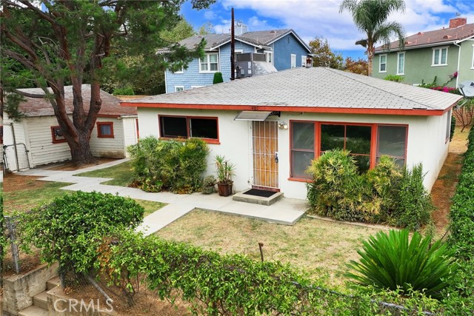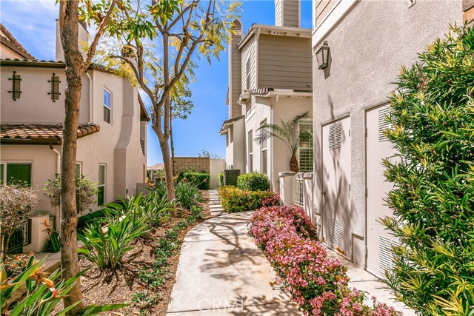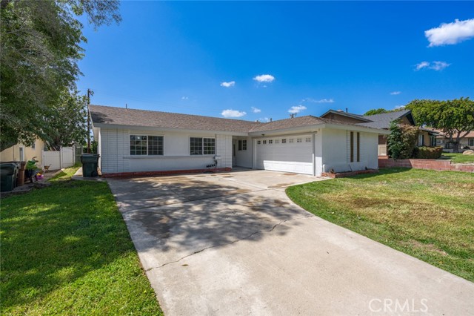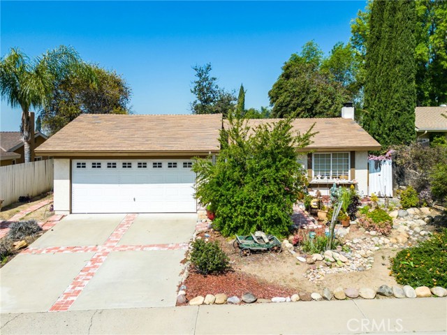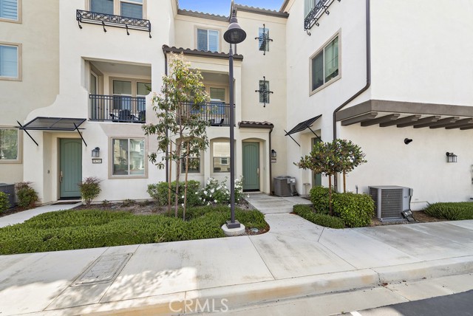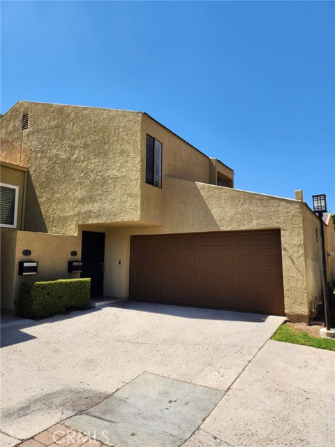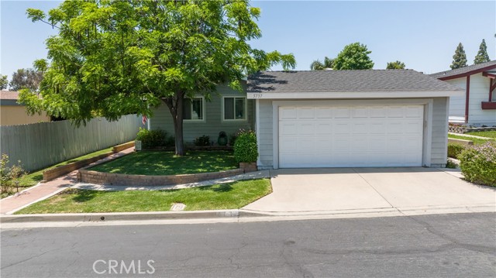3886 Ravenswood Drive
Yorba Linda, CA 92886
Sold
3886 Ravenswood Drive
Yorba Linda, CA 92886
Sold
Welcome to your new home located on a quiet cul-de-sac in the stunning hills of Yorba Linda! You must see this beautifully renovated 3 bedroom, 2 bathroom single story attached home. The chef in the family will enjoy the newly updated kitchen which includes white shaker cabinets with brushed nickel pulls, gorgeous quartz countertops, tile backsplash, stainless steel sink, faucet and recessed lighting. The interior and exterior of the home have been freshly painted with neutral colors and the ceilings have a smooth finish. You will appreciate the newer luxury vinyl plank flooring throughout the home along with new lighting fixtures and convenient inside laundry area. Upon entering you'll be greeted by vaulted ceilings in the living room which has a fireplace to cozy up to on those chilly evenings. Your master suite has dual vanities, dual closets and a private enclosed patio to savor your morning coffee or a glass of wine. Revel in the newly planted landscaping and a backyard which is perfect for those summer BBQ's, entertaining, games, or just relaxing under your covered patio. The two car garage has built in storage cabinets and a work area. A perfect location for the outdoor enthusiast: enjoy hiking, biking, nature trails and more. Centrally located to restaurants, shopping, entertainment and downtown Yorba Linda. Enjoy the highly acclaimed Placentia-Yorba Linda School District. A must see to appreciate! NO HOA!!!
PROPERTY INFORMATION
| MLS # | PW23068812 | Lot Size | 4,800 Sq. Ft. |
| HOA Fees | $0/Monthly | Property Type | Single Family Residence |
| Price | $ 839,900
Price Per SqFt: $ 582 |
DOM | 834 Days |
| Address | 3886 Ravenswood Drive | Type | Residential |
| City | Yorba Linda | Sq.Ft. | 1,442 Sq. Ft. |
| Postal Code | 92886 | Garage | 2 |
| County | Orange | Year Built | 1983 |
| Bed / Bath | 3 / 2 | Parking | 4 |
| Built In | 1983 | Status | Closed |
| Sold Date | 2023-06-07 |
INTERIOR FEATURES
| Has Laundry | Yes |
| Laundry Information | Gas & Electric Dryer Hookup, Inside, Washer Hookup |
| Has Fireplace | Yes |
| Fireplace Information | Living Room |
| Has Appliances | Yes |
| Kitchen Appliances | Disposal, Gas Oven, Gas Range |
| Kitchen Information | Quartz Counters, Remodeled Kitchen, Utility sink |
| Kitchen Area | Breakfast Counter / Bar, Dining Room |
| Has Heating | Yes |
| Heating Information | Central, Fireplace(s) |
| Room Information | All Bedrooms Down, Kitchen, Laundry, Master Suite |
| Has Cooling | Yes |
| Cooling Information | Central Air |
| Flooring Information | Vinyl |
| InteriorFeatures Information | High Ceilings, Quartz Counters |
| DoorFeatures | Sliding Doors |
| EntryLocation | South side |
| Entry Level | 1 |
| WindowFeatures | Blinds, Double Pane Windows, Screens |
| SecuritySafety | Carbon Monoxide Detector(s), Smoke Detector(s) |
| Bathroom Information | Double sinks in bath(s), Double Sinks In Master Bath |
| Main Level Bedrooms | 3 |
| Main Level Bathrooms | 2 |
EXTERIOR FEATURES
| ExteriorFeatures | Rain Gutters |
| Roof | Tile |
| Has Pool | No |
| Pool | None |
| Has Patio | Yes |
| Patio | Covered, Front Porch |
| Has Fence | Yes |
| Fencing | Block, Wrought Iron |
WALKSCORE
MAP
MORTGAGE CALCULATOR
- Principal & Interest:
- Property Tax: $896
- Home Insurance:$119
- HOA Fees:$0
- Mortgage Insurance:
PRICE HISTORY
| Date | Event | Price |
| 06/07/2023 | Sold | $868,000 |
| 05/05/2023 | Listed | $839,900 |

Topfind Realty
REALTOR®
(844)-333-8033
Questions? Contact today.
Interested in buying or selling a home similar to 3886 Ravenswood Drive?
Yorba Linda Similar Properties
Listing provided courtesy of Charlotte Hudson, Caldwell Realty. Based on information from California Regional Multiple Listing Service, Inc. as of #Date#. This information is for your personal, non-commercial use and may not be used for any purpose other than to identify prospective properties you may be interested in purchasing. Display of MLS data is usually deemed reliable but is NOT guaranteed accurate by the MLS. Buyers are responsible for verifying the accuracy of all information and should investigate the data themselves or retain appropriate professionals. Information from sources other than the Listing Agent may have been included in the MLS data. Unless otherwise specified in writing, Broker/Agent has not and will not verify any information obtained from other sources. The Broker/Agent providing the information contained herein may or may not have been the Listing and/or Selling Agent.
