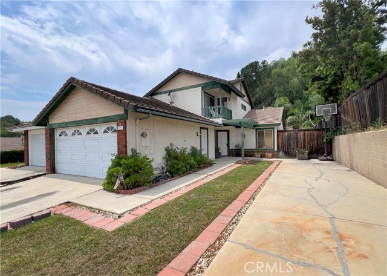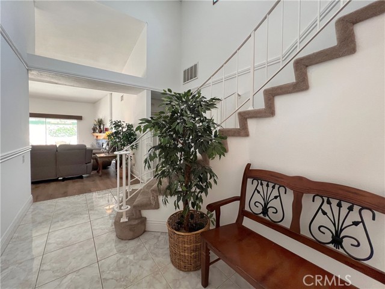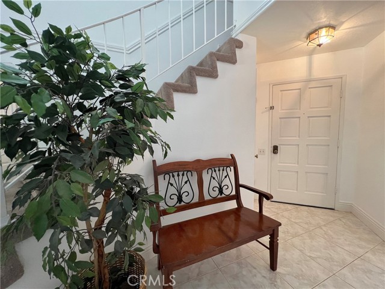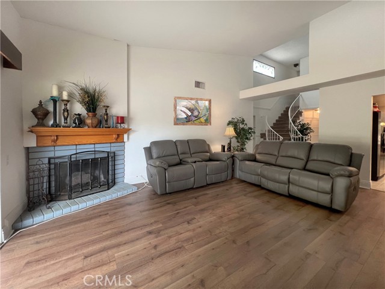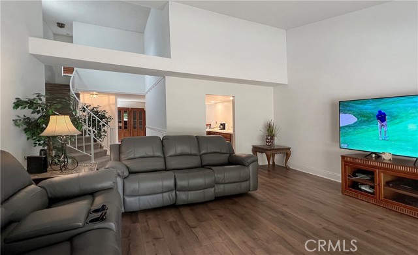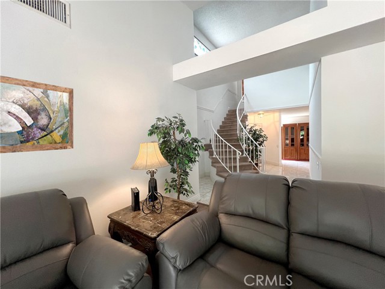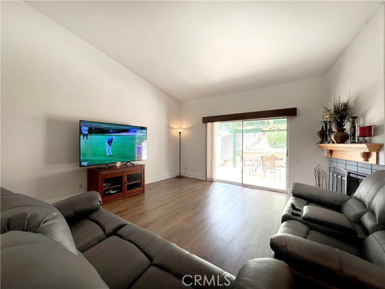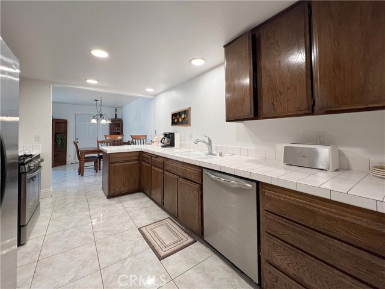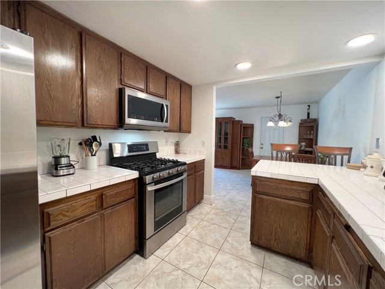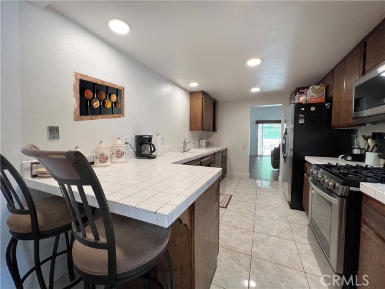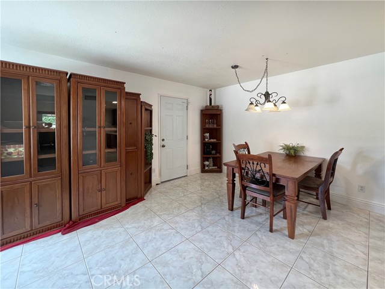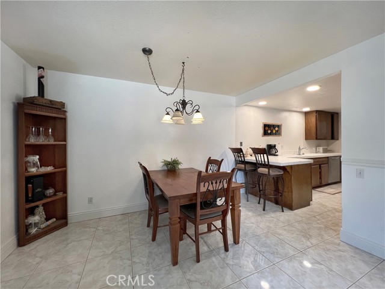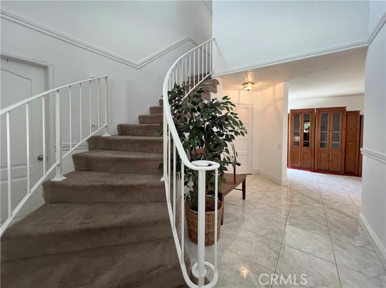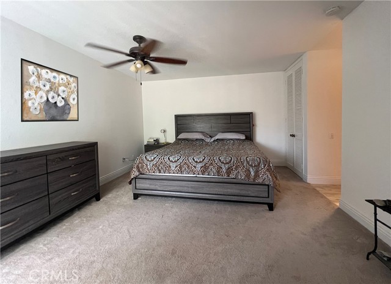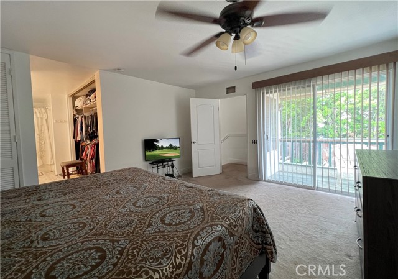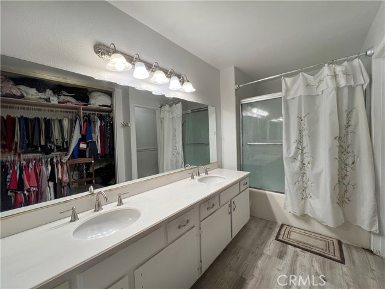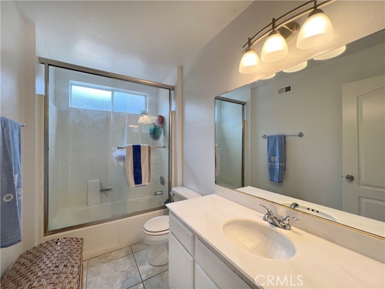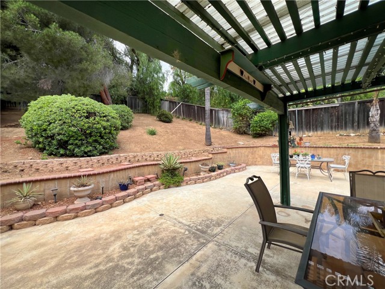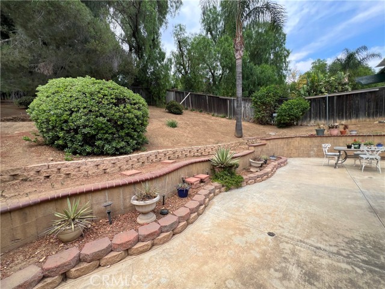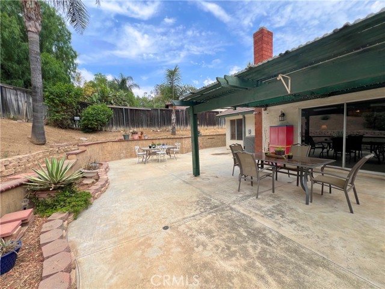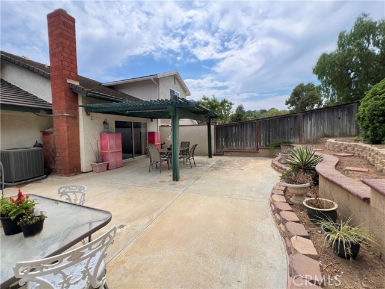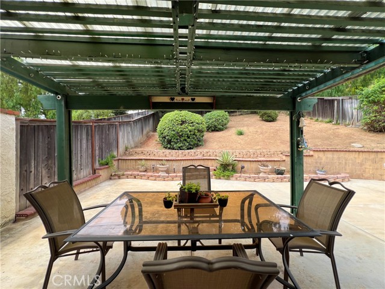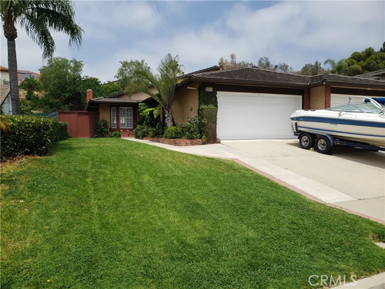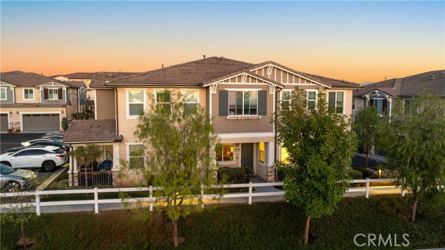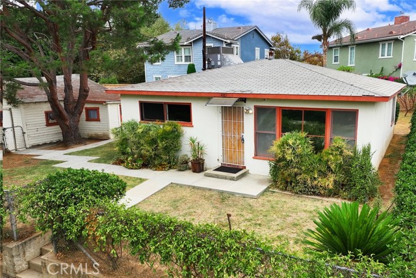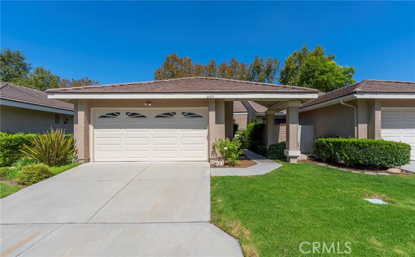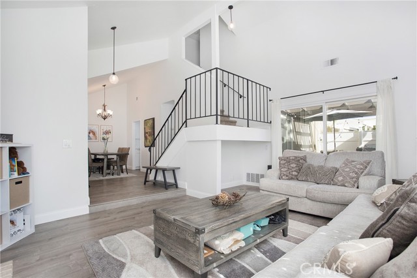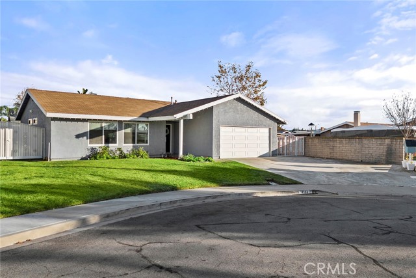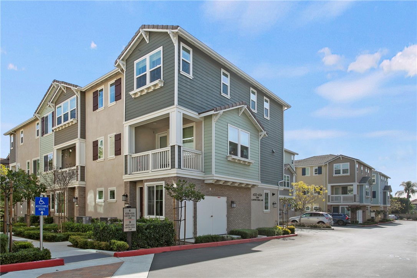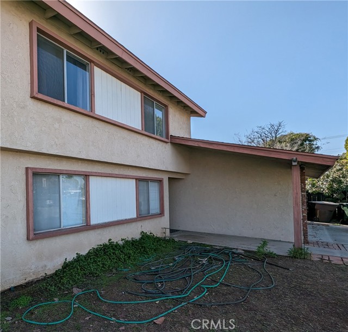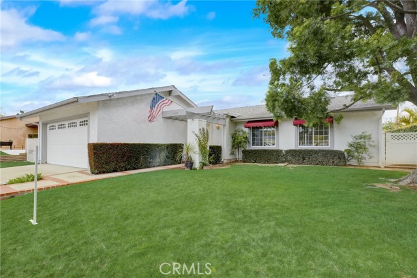3891 Ravenswood Drive
Yorba Linda, CA 92886
This home is perfect for the buyer seeking a prime Yorba Linda location at a realistic price ~ This popular floorplan features 2 generous sized downstairs bedroom that share a full bathroom and a upstairs primary bedroom with a deck and a full bathroom ~ Inviting entry opens to spacious formal living room with wood style flooring and a corner fireplace ~ Kitchen has recessed lighting, convenient counter seating and a gas range ~ Formal dining room is spacious enough for large dinner gatherings ~ Direct access to a 2 car garage ~ Light and bright interior with lots of natural light, hard surface flooring, carpeting, ceiling fans, recessed lighting and fresh interior paint ~ Very private rear yard has enough room for a casual living and dining areas ~ Unique front yard features an extra driveway that can be used for additional parking, boat or RV parking or a sports court! Nicely situated near the end of a cul-de-sac ~ This neighborhood is in a distinguished school district and near the Yorba Linda High School ~ This neighborhood is an affordable GEM in Yorba Linda!
PROPERTY INFORMATION
| MLS # | PW24145159 | Lot Size | 7,600 Sq. Ft. |
| HOA Fees | $0/Monthly | Property Type | Single Family Residence |
| Price | $ 925,000
Price Per SqFt: $ 590 |
DOM | 413 Days |
| Address | 3891 Ravenswood Drive | Type | Residential |
| City | Yorba Linda | Sq.Ft. | 1,567 Sq. Ft. |
| Postal Code | 92886 | Garage | 2 |
| County | Orange | Year Built | 1983 |
| Bed / Bath | 3 / 2 | Parking | 2 |
| Built In | 1983 | Status | Active |
INTERIOR FEATURES
| Has Laundry | Yes |
| Laundry Information | In Garage |
| Has Fireplace | Yes |
| Fireplace Information | Living Room |
| Has Appliances | Yes |
| Kitchen Appliances | Dishwasher, Disposal, Gas Range, Microwave |
| Kitchen Area | Breakfast Counter / Bar, Dining Room |
| Has Heating | Yes |
| Heating Information | Forced Air |
| Room Information | Entry, Kitchen, Living Room, Main Floor Bedroom, Primary Bathroom, Primary Bedroom, See Remarks |
| Has Cooling | Yes |
| Cooling Information | Central Air |
| Flooring Information | Carpet, Laminate, Tile |
| InteriorFeatures Information | Balcony, Ceiling Fan(s), Chair Railings, Open Floorplan, Recessed Lighting |
| EntryLocation | 1 |
| Entry Level | 1 |
| Has Spa | No |
| SpaDescription | None |
| Bathroom Information | Bathtub, Shower in Tub, Closet in bathroom, Main Floor Full Bath |
| Main Level Bedrooms | 1 |
| Main Level Bathrooms | 1 |
EXTERIOR FEATURES
| FoundationDetails | Slab |
| Roof | Tile |
| Has Pool | No |
| Pool | None |
| Has Patio | Yes |
| Patio | Covered, See Remarks |
| Has Fence | Yes |
| Fencing | Wood |
WALKSCORE
MAP
MORTGAGE CALCULATOR
- Principal & Interest:
- Property Tax: $987
- Home Insurance:$119
- HOA Fees:$0
- Mortgage Insurance:
PRICE HISTORY
| Date | Event | Price |
| 07/17/2024 | Listed | $940,000 |

Topfind Realty
REALTOR®
(844)-333-8033
Questions? Contact today.
Use a Topfind agent and receive a cash rebate of up to $9,250
Listing provided courtesy of Steven Vartanian, First Team Real Estate. Based on information from California Regional Multiple Listing Service, Inc. as of #Date#. This information is for your personal, non-commercial use and may not be used for any purpose other than to identify prospective properties you may be interested in purchasing. Display of MLS data is usually deemed reliable but is NOT guaranteed accurate by the MLS. Buyers are responsible for verifying the accuracy of all information and should investigate the data themselves or retain appropriate professionals. Information from sources other than the Listing Agent may have been included in the MLS data. Unless otherwise specified in writing, Broker/Agent has not and will not verify any information obtained from other sources. The Broker/Agent providing the information contained herein may or may not have been the Listing and/or Selling Agent.
