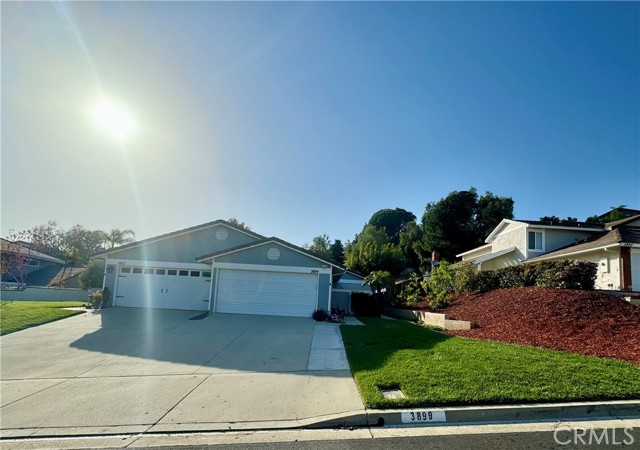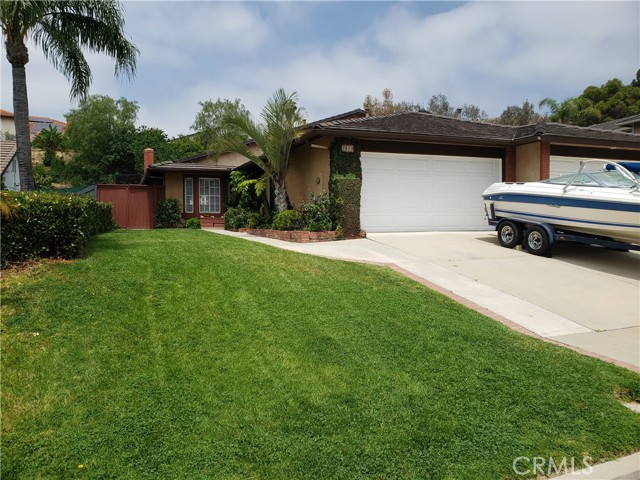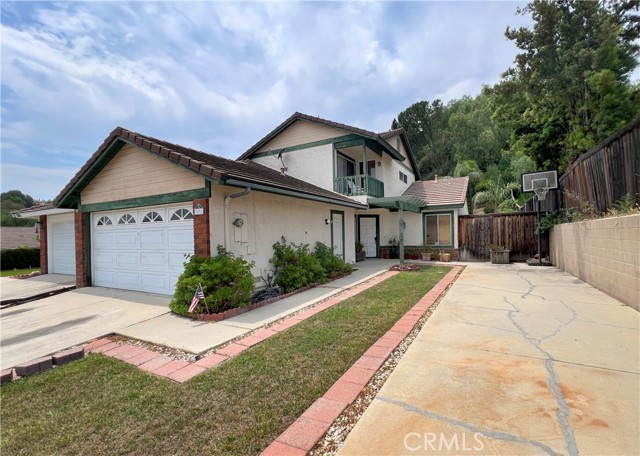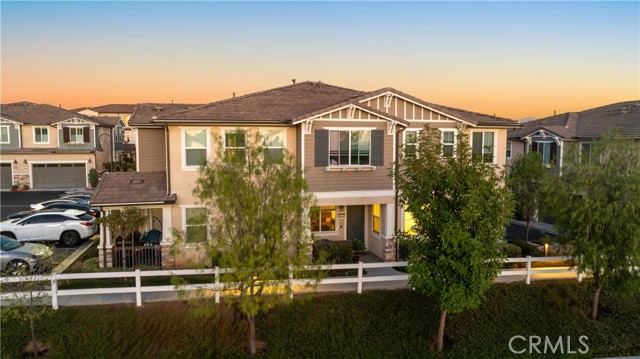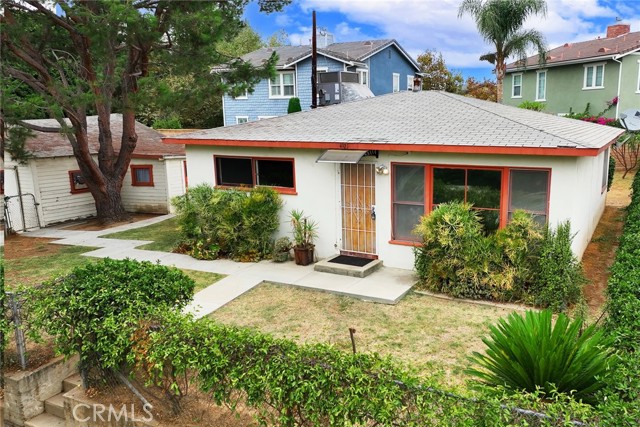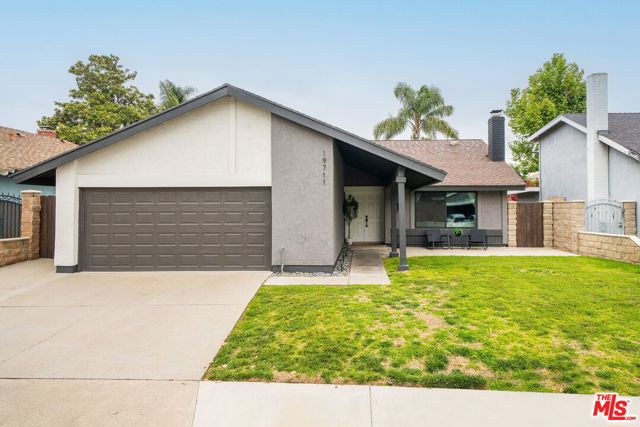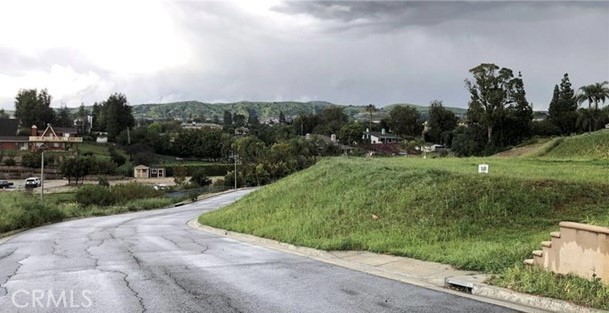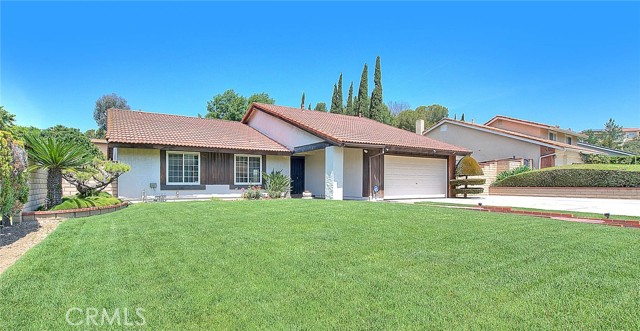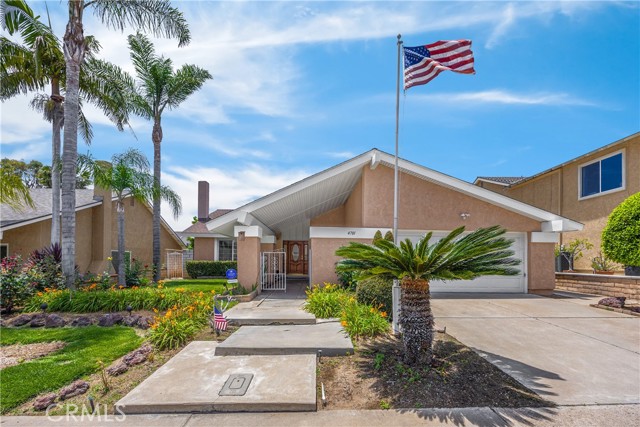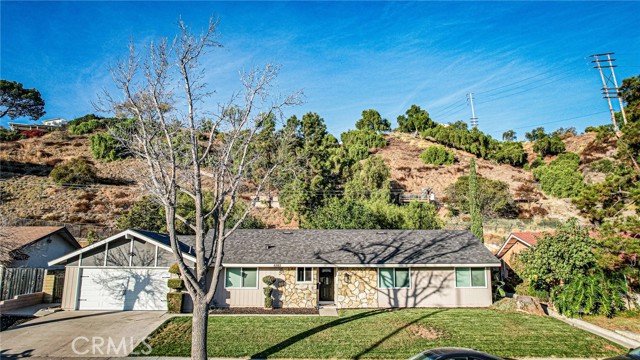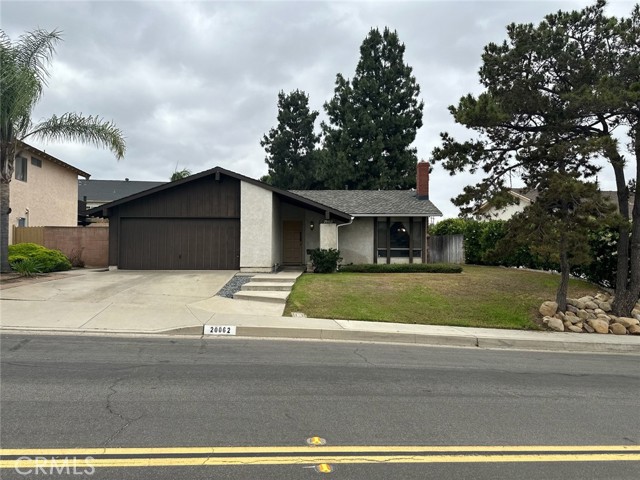3899 Ravenswood Drive
Yorba Linda, CA 92886
Sold
3899 Ravenswood Drive
Yorba Linda, CA 92886
Sold
Much sought after single story home in the hills of Yorba Linda. 3 bedrooms, 2 baths* Inside laundry* lots of storage* custom fire log fireplace in the living room*beautiful new vinyl flooring throughout * fresh painted bedrooms* Remodeled kitchen and bar as well as large dining room cabinet that coordinates with the kitchens wood* A great built-in pantry provides loads of storage * Stainless steel appliances* Recessed lighting in kitchen and living room* Plantation shutters throughout the home* Large Primary bedroom has private patio leading to the side garden* Primary has been remodeled with large dressing area, new cabinets and walk in closet* Ceiling fans in dining room and all bedrooms* Two sets of sliding doors to access the backyard from living room and dining room * The generous backyard is ideal for entertaining large groups of family or friends or for just relaxing at home*Covered patio keeps the sun off while affording a view of the rear slope with beautiful shrubbery which includes established Peach, Persimmon,Line Plum, Lemon, Macadamia nut, Fuji Apple, Orange, Nectarine and Pear trees* There are steps that provide easy access to the top of the hill* Well maintained and super clean.
PROPERTY INFORMATION
| MLS # | SR24093644 | Lot Size | 9,360 Sq. Ft. |
| HOA Fees | $0/Monthly | Property Type | Single Family Residence |
| Price | $ 945,000
Price Per SqFt: $ 655 |
DOM | 490 Days |
| Address | 3899 Ravenswood Drive | Type | Residential |
| City | Yorba Linda | Sq.Ft. | 1,442 Sq. Ft. |
| Postal Code | 92886 | Garage | 2 |
| County | Orange | Year Built | 1983 |
| Bed / Bath | 3 / 2 | Parking | 2 |
| Built In | 1983 | Status | Closed |
| Sold Date | 2024-07-01 |
INTERIOR FEATURES
| Has Laundry | Yes |
| Laundry Information | Dryer Included, Gas Dryer Hookup, Inside, Washer Hookup, Washer Included |
| Has Fireplace | Yes |
| Fireplace Information | Living Room |
| Has Appliances | Yes |
| Kitchen Appliances | Dishwasher, Free-Standing Range, Disposal, Gas Oven, Gas Range, Microwave, Self Cleaning Oven, Water Line to Refrigerator |
| Kitchen Information | Corian Counters, Remodeled Kitchen |
| Kitchen Area | Dining Room |
| Has Heating | Yes |
| Heating Information | Central, Fireplace(s) |
| Room Information | All Bedrooms Down, Attic, Center Hall, Dressing Area, Entry, Kitchen, Living Room, Main Floor Bedroom, Main Floor Primary Bedroom, Primary Bathroom, Primary Bedroom |
| Has Cooling | Yes |
| Cooling Information | Central Air |
| Flooring Information | Tile, Vinyl |
| InteriorFeatures Information | Brick Walls, Built-in Features, Cathedral Ceiling(s), Ceramic Counters, Copper Plumbing Full, High Ceilings, Open Floorplan, Pantry, Pull Down Stairs to Attic, Recessed Lighting, Storage |
| DoorFeatures | Panel Doors |
| EntryLocation | front |
| Entry Level | 1 |
| Has Spa | Yes |
| SpaDescription | Above Ground |
| SecuritySafety | Wired for Alarm System |
| Bathroom Information | Bathtub, Exhaust fan(s), Linen Closet/Storage, Main Floor Full Bath, Remodeled, Upgraded, Vanity area, Walk-in shower |
| Main Level Bedrooms | 3 |
| Main Level Bathrooms | 2 |
EXTERIOR FEATURES
| FoundationDetails | Slab |
| Roof | Tile |
| Has Pool | No |
| Pool | None |
| Has Patio | Yes |
| Patio | Concrete, Covered, Patio, Patio Open, Porch, Slab |
| Has Sprinklers | Yes |
WALKSCORE
MAP
MORTGAGE CALCULATOR
- Principal & Interest:
- Property Tax: $1,008
- Home Insurance:$119
- HOA Fees:$0
- Mortgage Insurance:
PRICE HISTORY
| Date | Event | Price |
| 07/01/2024 | Sold | $975,000 |
| 05/09/2024 | Listed | $945,000 |

Topfind Realty
REALTOR®
(844)-333-8033
Questions? Contact today.
Interested in buying or selling a home similar to 3899 Ravenswood Drive?
Yorba Linda Similar Properties
Listing provided courtesy of Debi Ardi, Mickie Ardi Realty. Based on information from California Regional Multiple Listing Service, Inc. as of #Date#. This information is for your personal, non-commercial use and may not be used for any purpose other than to identify prospective properties you may be interested in purchasing. Display of MLS data is usually deemed reliable but is NOT guaranteed accurate by the MLS. Buyers are responsible for verifying the accuracy of all information and should investigate the data themselves or retain appropriate professionals. Information from sources other than the Listing Agent may have been included in the MLS data. Unless otherwise specified in writing, Broker/Agent has not and will not verify any information obtained from other sources. The Broker/Agent providing the information contained herein may or may not have been the Listing and/or Selling Agent.
