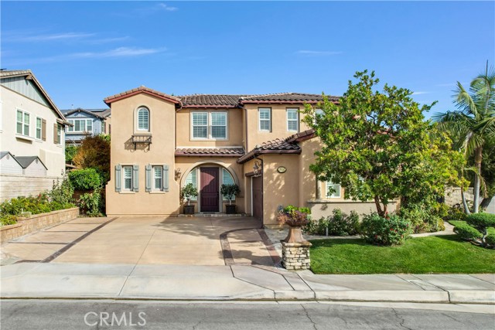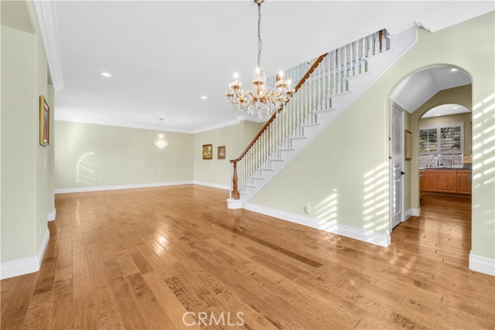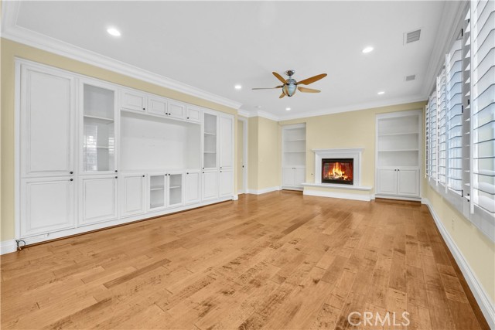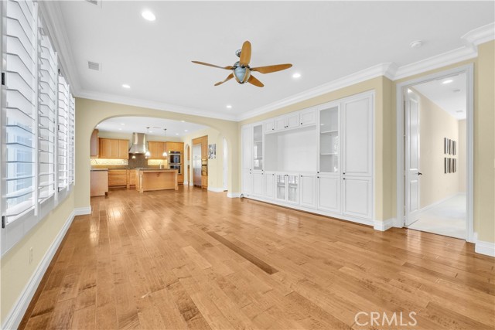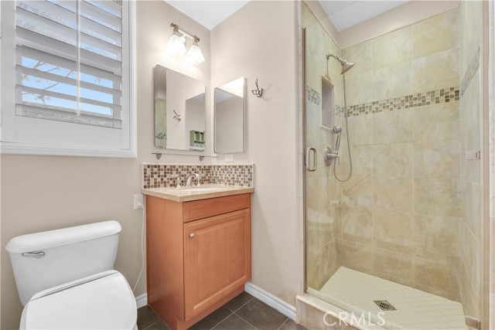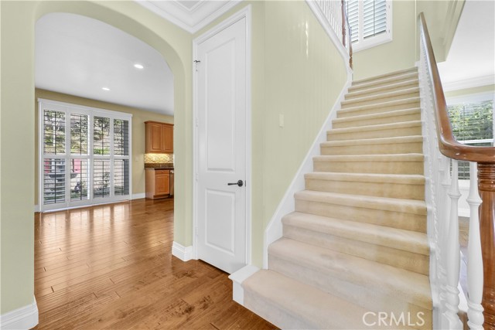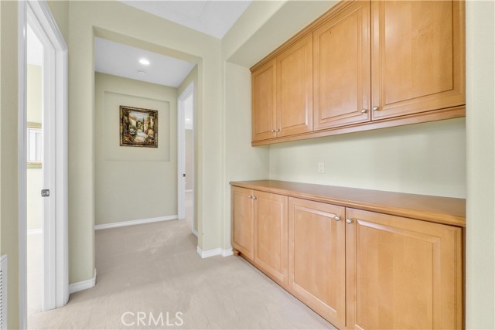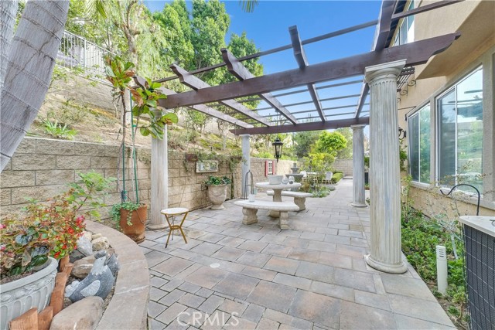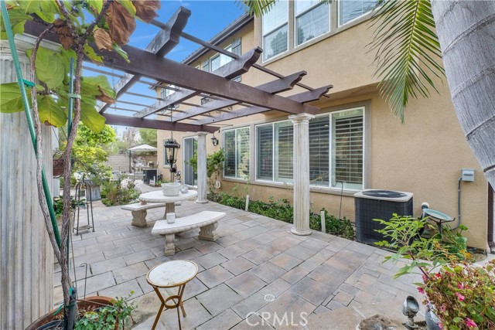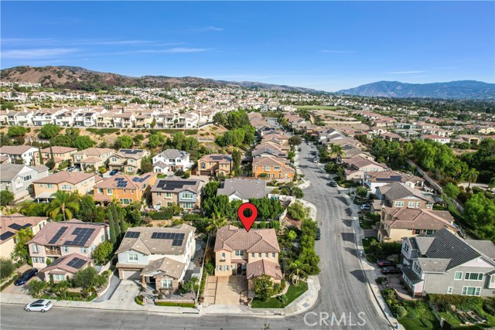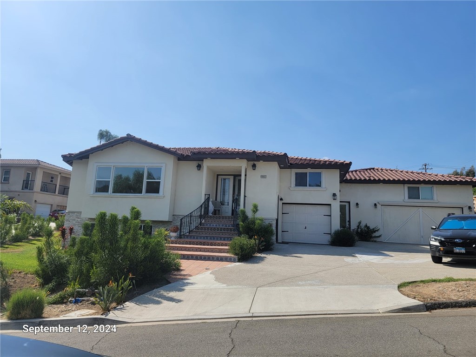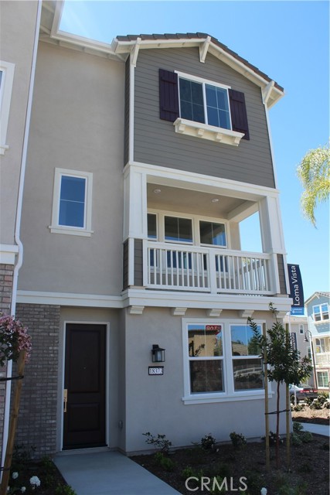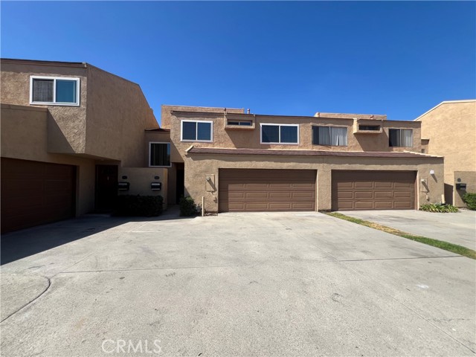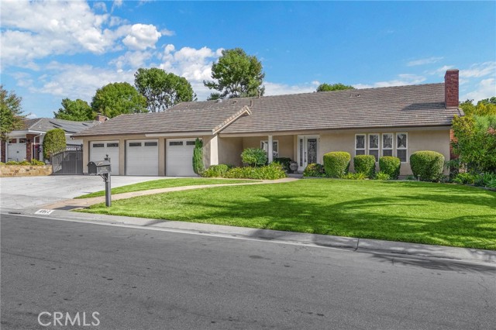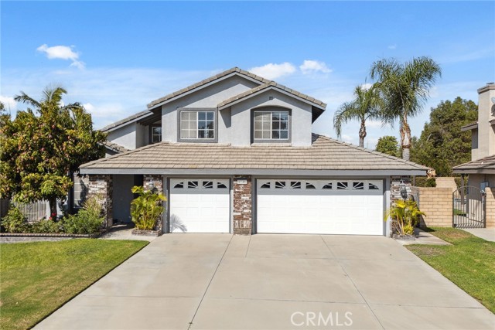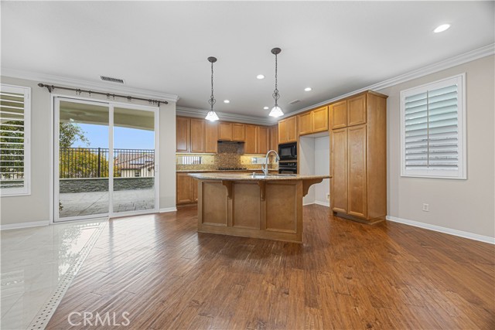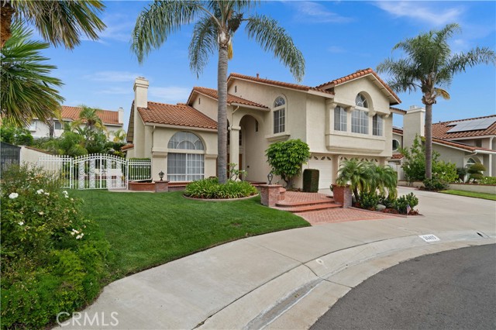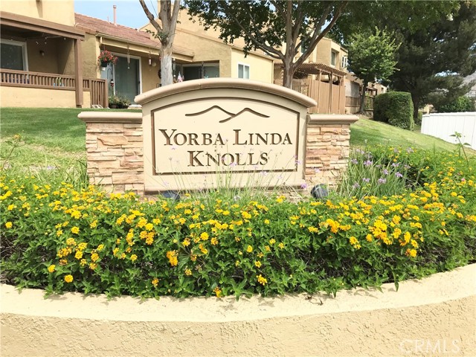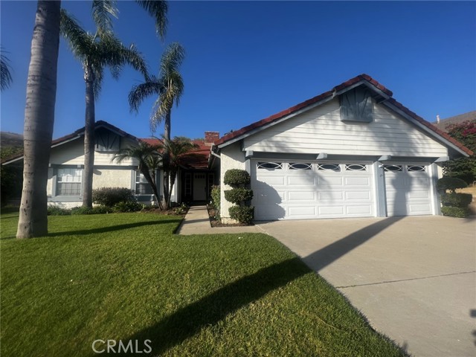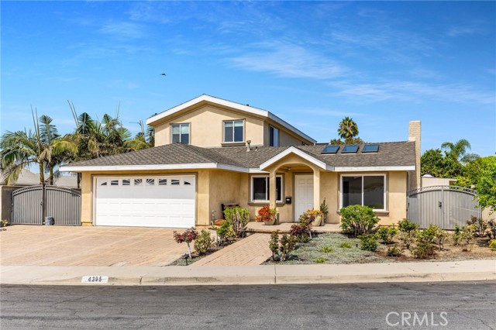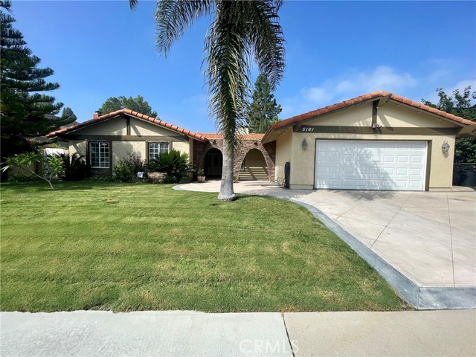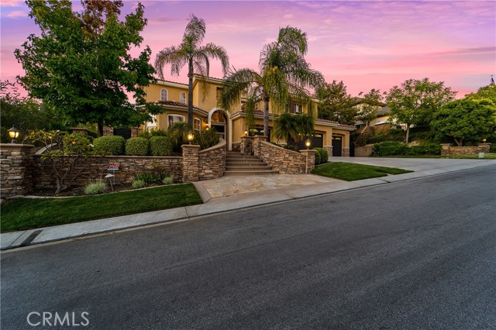3974 Tipperary Court
Yorba Linda, CA 92886
$6,000
Price
Price
4
Bed
Bed
3
Bath
Bath
3,227 Sq. Ft.
$2 / Sq. Ft.
$2 / Sq. Ft.
Stunning 4-bedroom, 3-bathroom corner home in the desirable Vista Del Verde neighborhood. This spacious residence offers a perfect blend of comfort, style, and modern convenience. Upon entering, you’re welcomed by formal dining and living rooms, featuring elegant light fixtures that set the tone for the home’s sophisticated design. The heart of the home is the kitchen, equipped with Thermador appliances, a large island, and an open layout that flows seamlessly into the family room. The family room is highlighted by a cozy fireplace and a built-in entertainment center, creating a perfect space for relaxation or entertaining guests. One bedroom with an en-suite bath is conveniently located on the main floor, providing privacy and flexibility. Upstairs, you’ll find a well-appointed laundry room with a utility sink, the primary bedroom suite, and two additional bedrooms, offering ample space for family and guests. The private backyard is an oasis, featuring a beautiful arch that comes to life when in bloom. It offers a serene retreat for outdoor living. The lease includes top-tier amenities such as a built-in refrigerator in the kitchen, a secondary refrigerator in the garage, a water softener, and a water filtration system for added comfort and convenience. This home offers a perfect combination of functionality and luxury in a sought-after neighborhood.
PROPERTY INFORMATION
| MLS # | PW24227262 | Lot Size | 7,561 Sq. Ft. |
| HOA Fees | $0/Monthly | Property Type | Single Family Residence |
| Price | $ 6,000
Price Per SqFt: $ 2 |
DOM | 353 Days |
| Address | 3974 Tipperary Court | Type | Residential Lease |
| City | Yorba Linda | Sq.Ft. | 3,227 Sq. Ft. |
| Postal Code | 92886 | Garage | 2 |
| County | Orange | Year Built | 2009 |
| Bed / Bath | 4 / 3 | Parking | 2 |
| Built In | 2009 | Status | Active |
INTERIOR FEATURES
| Has Laundry | Yes |
| Laundry Information | Individual Room, Inside, Upper Level |
| Has Fireplace | Yes |
| Fireplace Information | Family Room |
| Has Appliances | Yes |
| Kitchen Appliances | Built-In Range, Dishwasher, Double Oven, Gas Range, Microwave, Range Hood, Warming Drawer |
| Kitchen Information | Butler's Pantry, Kitchen Island, Kitchen Open to Family Room, Walk-In Pantry |
| Kitchen Area | Area, In Kitchen |
| Has Heating | Yes |
| Heating Information | Forced Air |
| Room Information | Family Room, Kitchen, Living Room, Loft, Main Floor Bedroom, Primary Bathroom, Primary Bedroom, Walk-In Pantry |
| Has Cooling | Yes |
| Cooling Information | Central Air, Dual |
| Flooring Information | Carpet, Wood |
| InteriorFeatures Information | Built-in Features, Ceiling Fan(s), Recessed Lighting, Wired for Sound |
| DoorFeatures | Sliding Doors |
| EntryLocation | 1 |
| Entry Level | 1 |
| WindowFeatures | Double Pane Windows, Plantation Shutters |
| SecuritySafety | Carbon Monoxide Detector(s), Smoke Detector(s) |
| Bathroom Information | Bathtub, Shower, Shower in Tub, Double Sinks in Primary Bath, Main Floor Full Bath, Separate tub and shower, Soaking Tub |
| Main Level Bedrooms | 1 |
| Main Level Bathrooms | 2 |
EXTERIOR FEATURES
| Roof | Tile |
| Has Pool | No |
| Pool | None |
| Has Patio | Yes |
| Patio | Patio Open |
| Has Fence | Yes |
| Fencing | Block |
WALKSCORE
MAP
PRICE HISTORY
| Date | Event | Price |
| 11/04/2024 | Listed | $6,000 |

Topfind Realty
REALTOR®
(844)-333-8033
Questions? Contact today.
Go Tour This Home
Yorba Linda Similar Properties
Listing provided courtesy of Michelle Tsai Aun, Coldwell Banker Realty. Based on information from California Regional Multiple Listing Service, Inc. as of #Date#. This information is for your personal, non-commercial use and may not be used for any purpose other than to identify prospective properties you may be interested in purchasing. Display of MLS data is usually deemed reliable but is NOT guaranteed accurate by the MLS. Buyers are responsible for verifying the accuracy of all information and should investigate the data themselves or retain appropriate professionals. Information from sources other than the Listing Agent may have been included in the MLS data. Unless otherwise specified in writing, Broker/Agent has not and will not verify any information obtained from other sources. The Broker/Agent providing the information contained herein may or may not have been the Listing and/or Selling Agent.
