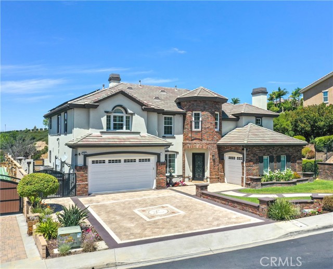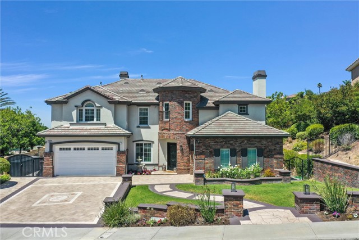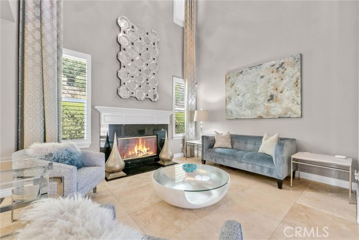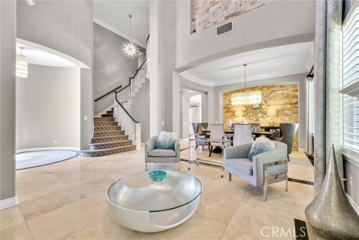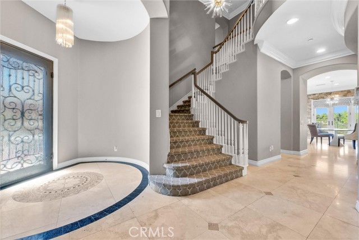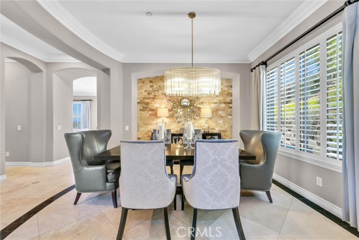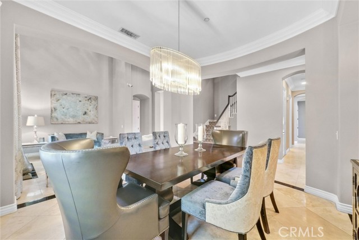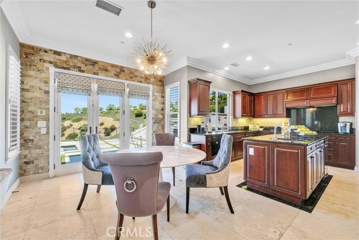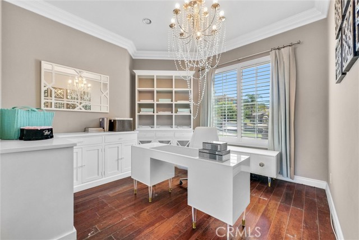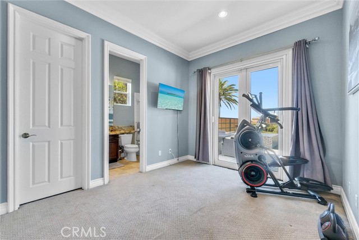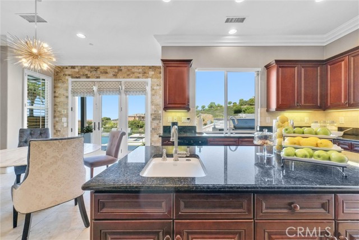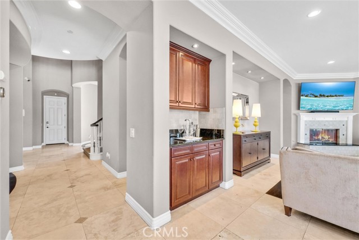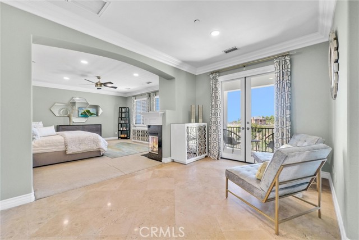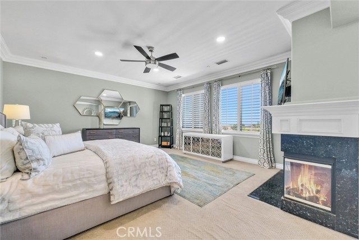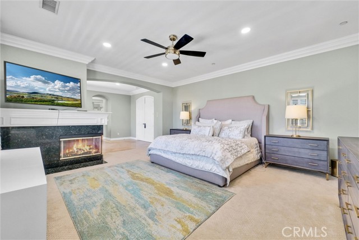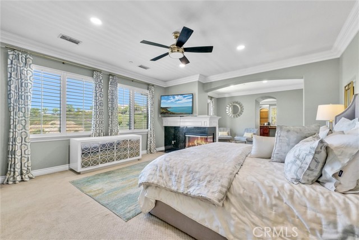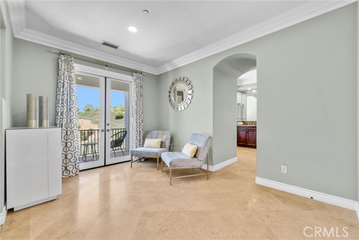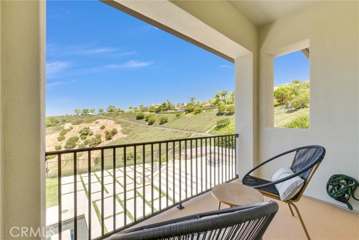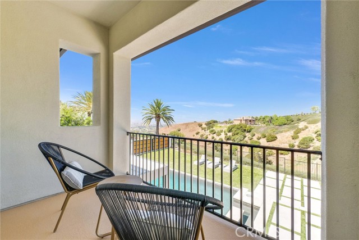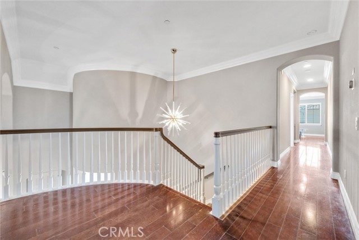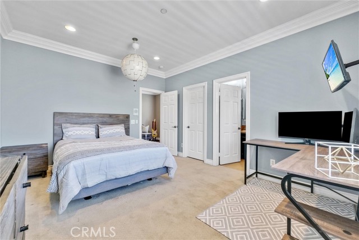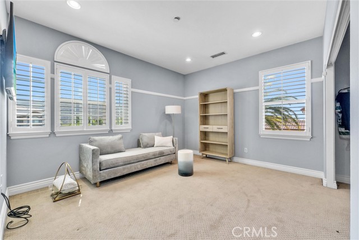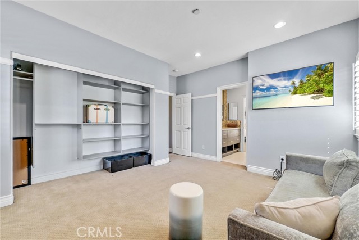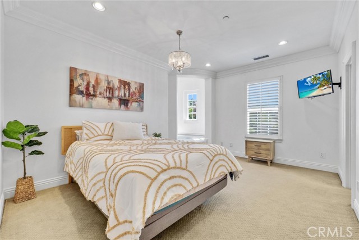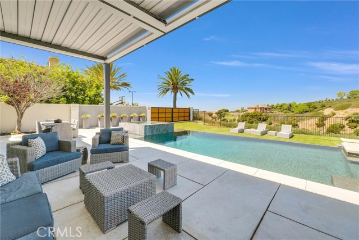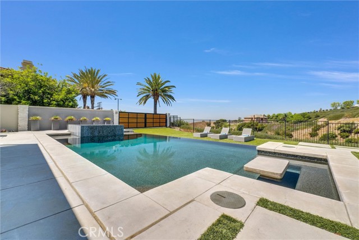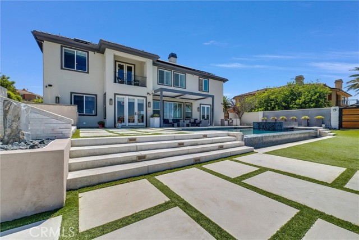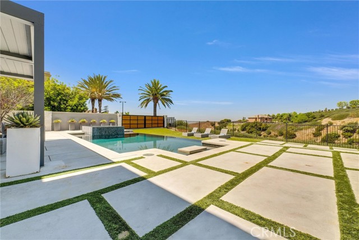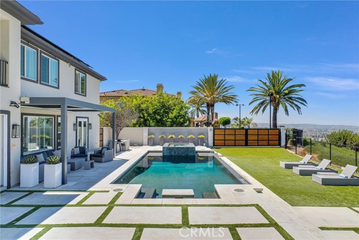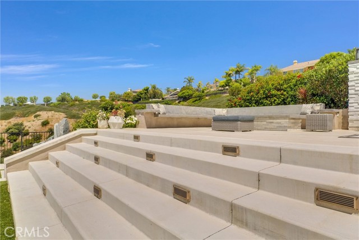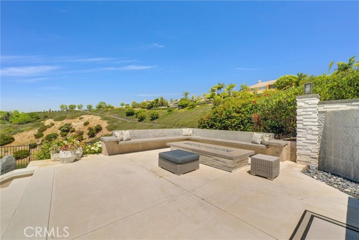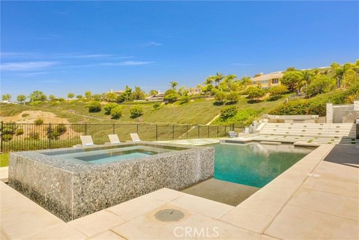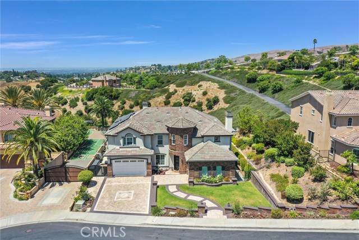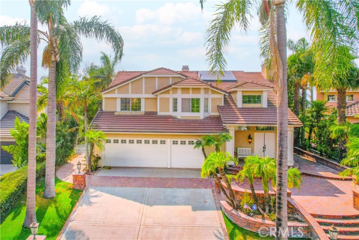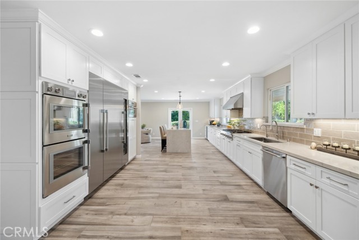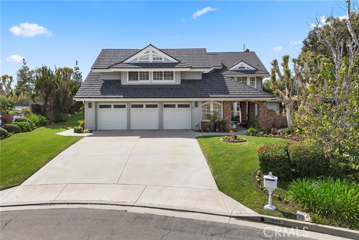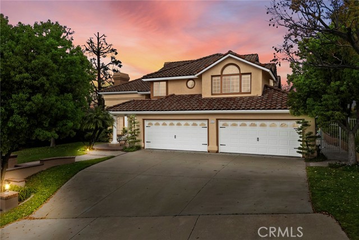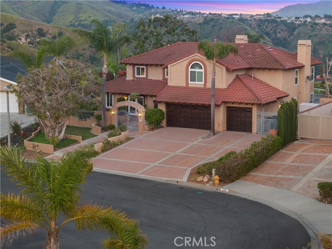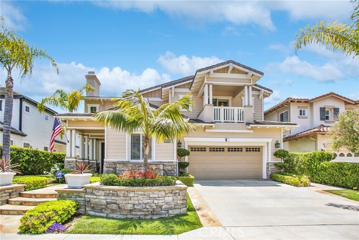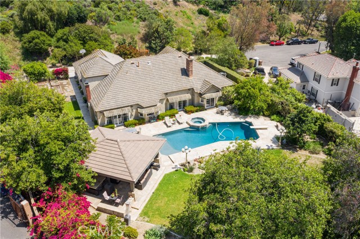3983 Sage Ridge Drive
Yorba Linda, CA 92887
Sold
3983 Sage Ridge Drive
Yorba Linda, CA 92887
Sold
Nestled atop the hills of Yorba Linda sits 3983 Sage Ridge Drive, a stunning home on a peaceful cul-de-sac in the highly sought-after enclave of Mt. San Antonio. With its meticulous design and unobstructed, breathtaking views of rolling hills, distant mountains and city lights, little is left to be desired at this fabulous property. Built in 2004, the home boasts 5 spacious bedrooms plus a main floor office, 4.5 bathrooms, and includes solar power for energy efficiency. Soaring ceilings greet you upon entry and set the tone for the rest of the interior of the residence, which features granite countertops, 24-inch travertine tile on the lower level, a downstairs bedroom with a full bath, crown molding, custom wood shutters, an oversized laundry room, a walk-in storage closet, and a comprehensive security system. The exterior of the home is embraced with a highly desired modern landscape design, an expansive backyard with a saltwater pool and spa, multiple custom built-in BBQ centers, and a massive fire pit with ample seating for you and your guests to enjoy. The result of the home's interior and exterior complimented by unparalleled views as a backdrop is a property that offers both a perfect setting for outdoor and indoor entertaining or endless hours of private relaxation. This contemporary chic home is a must-see in order to truly appreciate its beauty. Call today to schedule a private viewing.
PROPERTY INFORMATION
| MLS # | PW24157392 | Lot Size | 14,288 Sq. Ft. |
| HOA Fees | $405/Monthly | Property Type | Single Family Residence |
| Price | $ 2,398,800
Price Per SqFt: $ 569 |
DOM | 455 Days |
| Address | 3983 Sage Ridge Drive | Type | Residential |
| City | Yorba Linda | Sq.Ft. | 4,216 Sq. Ft. |
| Postal Code | 92887 | Garage | 3 |
| County | Orange | Year Built | 2004 |
| Bed / Bath | 5 / 4.5 | Parking | 6 |
| Built In | 2004 | Status | Closed |
| Sold Date | 2024-08-28 |
INTERIOR FEATURES
| Has Laundry | Yes |
| Laundry Information | Gas Dryer Hookup, Individual Room, Inside, Washer Hookup |
| Has Fireplace | Yes |
| Fireplace Information | Family Room, Primary Bedroom, Primary Retreat, Fire Pit |
| Has Appliances | Yes |
| Kitchen Appliances | 6 Burner Stove, Dishwasher, Double Oven, Microwave, Refrigerator, Water Heater, Water Line to Refrigerator, Water Softener |
| Has Heating | Yes |
| Heating Information | Central |
| Room Information | Center Hall, Dressing Area, Family Room, Formal Entry, Great Room, Jack & Jill, Kitchen, Laundry, Living Room, Loft, Main Floor Bedroom, Office, Walk-In Closet |
| Has Cooling | Yes |
| Cooling Information | Central Air |
| InteriorFeatures Information | Cathedral Ceiling(s), Copper Plumbing Full, Granite Counters, High Ceilings, In-Law Floorplan, Intercom, Pantry, Recessed Lighting, Wet Bar |
| DoorFeatures | French Doors, Insulated Doors |
| EntryLocation | 1 |
| Entry Level | 1 |
| Has Spa | Yes |
| SpaDescription | Private, Heated, In Ground |
| Bathroom Information | Shower, Dual shower heads (or Multiple), Granite Counters, Linen Closet/Storage, Main Floor Full Bath, Separate tub and shower, Walk-in shower |
| Main Level Bedrooms | 1 |
| Main Level Bathrooms | 1 |
EXTERIOR FEATURES
| FoundationDetails | Slab |
| Roof | Tile |
| Has Pool | Yes |
| Pool | Private, Filtered, Heated, Pebble |
| Has Patio | Yes |
| Patio | Cabana, Concrete, Terrace |
| Has Fence | Yes |
| Fencing | Good Condition, Wrought Iron |
| Has Sprinklers | Yes |
WALKSCORE
MAP
MORTGAGE CALCULATOR
- Principal & Interest:
- Property Tax: $2,559
- Home Insurance:$119
- HOA Fees:$405
- Mortgage Insurance:
PRICE HISTORY
| Date | Event | Price |
| 08/28/2024 | Sold | $2,450,000 |
| 08/08/2024 | Active Under Contract | $2,398,800 |
| 07/31/2024 | Listed | $2,398,800 |

Topfind Realty
REALTOR®
(844)-333-8033
Questions? Contact today.
Interested in buying or selling a home similar to 3983 Sage Ridge Drive?
Yorba Linda Similar Properties
Listing provided courtesy of Erin White-Freimann, Seven Gables Real Estate. Based on information from California Regional Multiple Listing Service, Inc. as of #Date#. This information is for your personal, non-commercial use and may not be used for any purpose other than to identify prospective properties you may be interested in purchasing. Display of MLS data is usually deemed reliable but is NOT guaranteed accurate by the MLS. Buyers are responsible for verifying the accuracy of all information and should investigate the data themselves or retain appropriate professionals. Information from sources other than the Listing Agent may have been included in the MLS data. Unless otherwise specified in writing, Broker/Agent has not and will not verify any information obtained from other sources. The Broker/Agent providing the information contained herein may or may not have been the Listing and/or Selling Agent.
