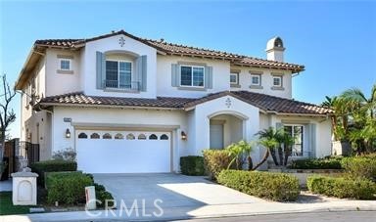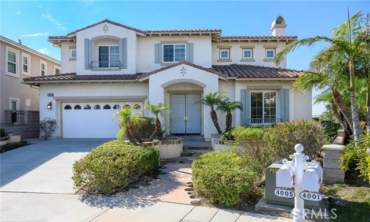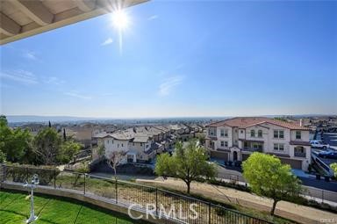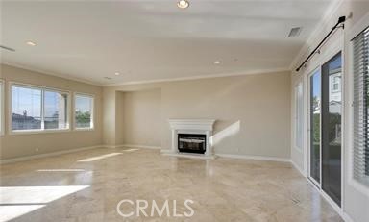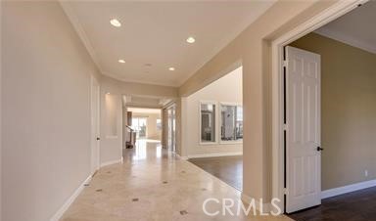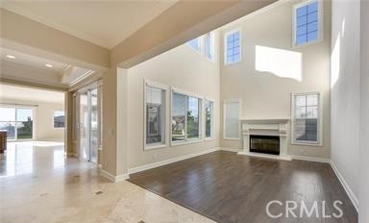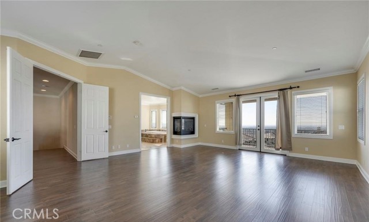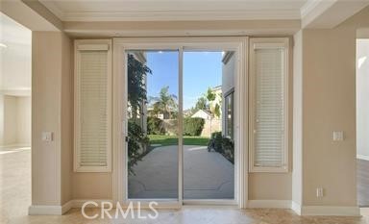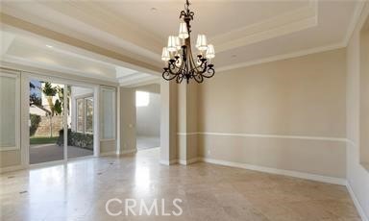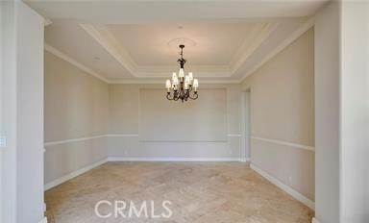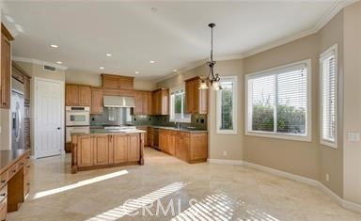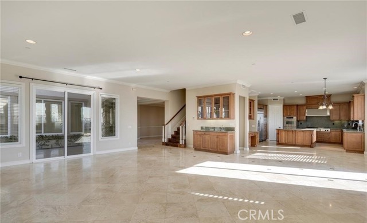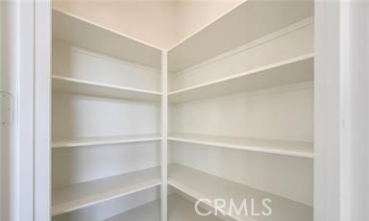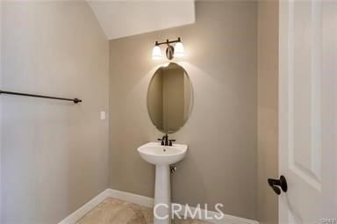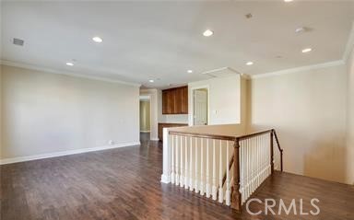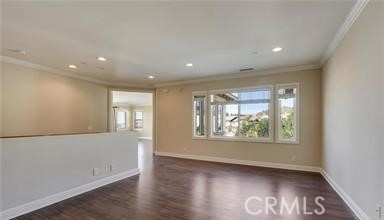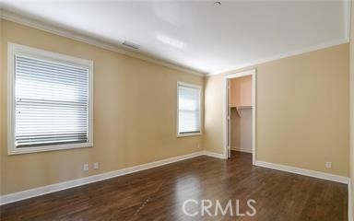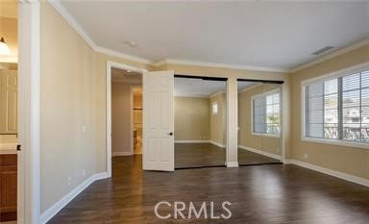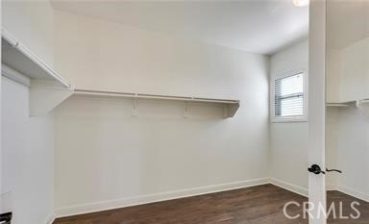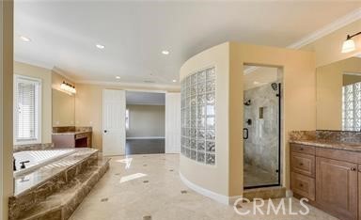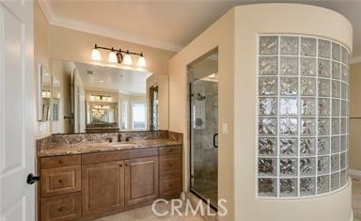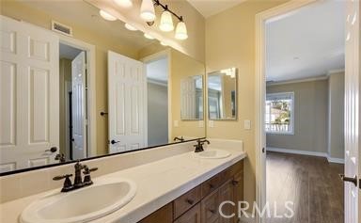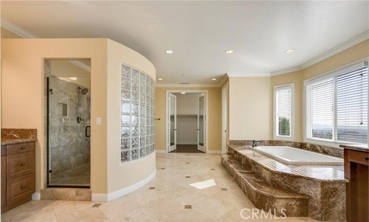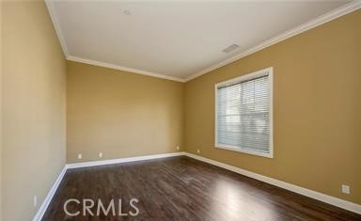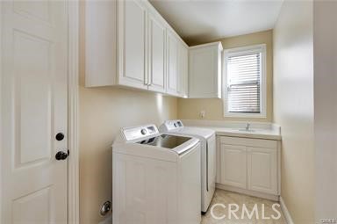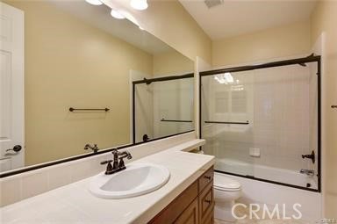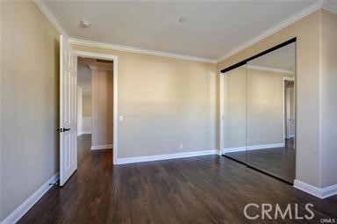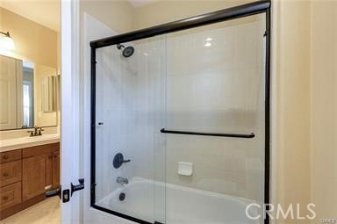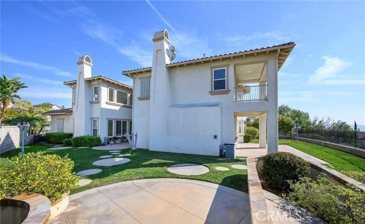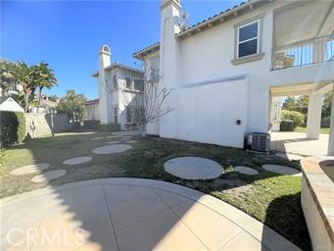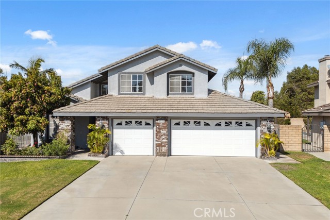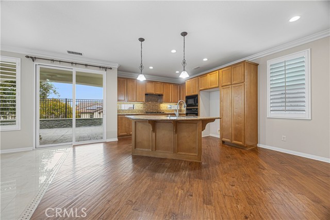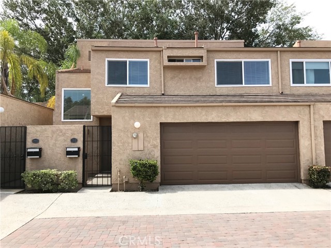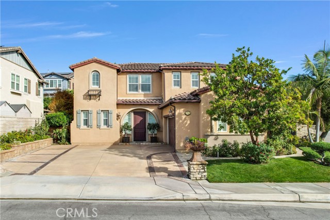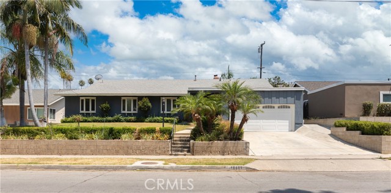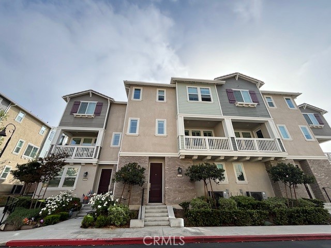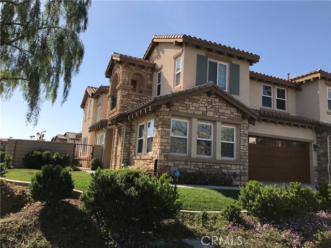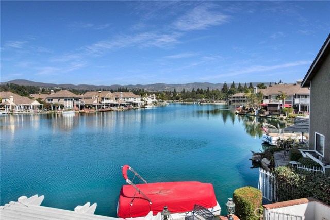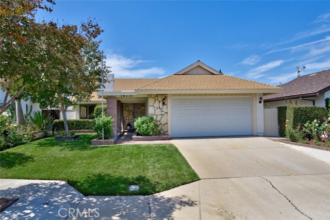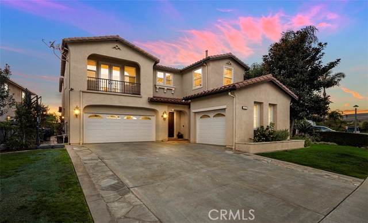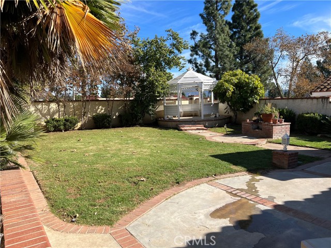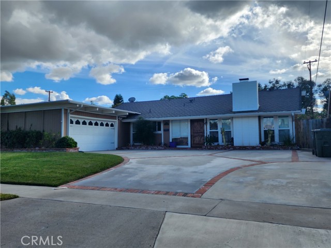4005 Humboldt Lane
Yorba Linda, CA 92886
$6,500
Price
Price
4
Bed
Bed
3.5
Bath
Bath
4,733 Sq. Ft.
$1 / Sq. Ft.
$1 / Sq. Ft.
Beautiful Vista Del Verde home situated at the end of a cul-de-sac. Double door entry leads to a den/library or the option to be the 5th bedroom. formal living room with fireplace and high ceilings and formal dining room facing double sliding glass doors to view the courtyard. spacious family room features wood flooring, fireplace and crown molding. Family room also has access to private courtyard and backyard. Kitchen features granite counters and an oversized center island. This home also features a nice open floor plan to the dining and family room. This is an ideal set up for entertaining and family time. Upstairs features a loft area, primary suite and 3 spacious bedrooms. The primary suite has a corner fireplace, a deck with a view, private bathroom and walk in closet. The primary bath has a luxurious bath that has walk in shower, separate tub, granite counters and double vanity sinks. The exterior of this home features a wrap around lawn area, multiple patios, courtyard and planting areas. Fabulous panoramic view to see Catalina Island. A few minutes away from Yorba Linda High School, Yorba Linda Community Center, Yorba Linda Library.
PROPERTY INFORMATION
| MLS # | PW24218599 | Lot Size | 8,897 Sq. Ft. |
| HOA Fees | $0/Monthly | Property Type | Single Family Residence |
| Price | $ 6,500
Price Per SqFt: $ 1 |
DOM | 260 Days |
| Address | 4005 Humboldt Lane | Type | Residential Lease |
| City | Yorba Linda | Sq.Ft. | 4,733 Sq. Ft. |
| Postal Code | 92886 | Garage | 3 |
| County | Orange | Year Built | 2005 |
| Bed / Bath | 4 / 3.5 | Parking | 3 |
| Built In | 2005 | Status | Active |
INTERIOR FEATURES
| Has Laundry | Yes |
| Laundry Information | Individual Room |
| Has Fireplace | Yes |
| Fireplace Information | Family Room, Living Room, Primary Bedroom, Gas |
| Has Appliances | Yes |
| Kitchen Appliances | 6 Burner Stove, Dishwasher, Double Oven, Disposal, Microwave |
| Kitchen Information | Granite Counters, Kitchen Island, Kitchen Open to Family Room |
| Has Heating | Yes |
| Heating Information | Forced Air |
| Room Information | Bonus Room, Family Room, Formal Entry, Loft, Primary Bathroom, Primary Bedroom, Primary Suite, Walk-In Closet, Walk-In Pantry |
| Has Cooling | Yes |
| Cooling Information | Central Air |
| Flooring Information | Tile, Wood |
| InteriorFeatures Information | Balcony, Crown Molding, Granite Counters, High Ceilings, Open Floorplan, Pantry, Tile Counters |
| EntryLocation | 1 |
| Entry Level | 1 |
| Has Spa | No |
| SpaDescription | None |
| SecuritySafety | Carbon Monoxide Detector(s), Smoke Detector(s) |
| Bathroom Information | Bathtub, Double Sinks in Primary Bath, Privacy toilet door, Separate tub and shower, Tile Counters |
| Main Level Bedrooms | 1 |
| Main Level Bathrooms | 1 |
EXTERIOR FEATURES
| Has Pool | No |
| Pool | None |
| Has Patio | Yes |
| Patio | Concrete |
| Has Sprinklers | Yes |
WALKSCORE
MAP
PRICE HISTORY
| Date | Event | Price |
| 10/21/2024 | Listed | $6,500 |

Topfind Realty
REALTOR®
(844)-333-8033
Questions? Contact today.
Go Tour This Home
Yorba Linda Similar Properties
Listing provided courtesy of Ying Chen Lin, Allpex & Co. Based on information from California Regional Multiple Listing Service, Inc. as of #Date#. This information is for your personal, non-commercial use and may not be used for any purpose other than to identify prospective properties you may be interested in purchasing. Display of MLS data is usually deemed reliable but is NOT guaranteed accurate by the MLS. Buyers are responsible for verifying the accuracy of all information and should investigate the data themselves or retain appropriate professionals. Information from sources other than the Listing Agent may have been included in the MLS data. Unless otherwise specified in writing, Broker/Agent has not and will not verify any information obtained from other sources. The Broker/Agent providing the information contained herein may or may not have been the Listing and/or Selling Agent.
