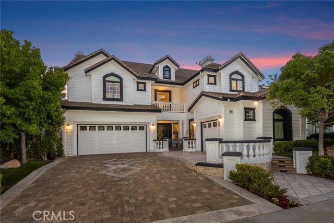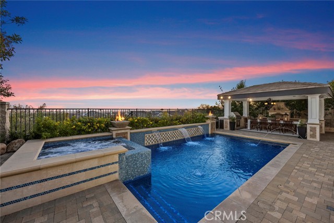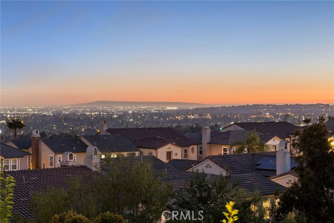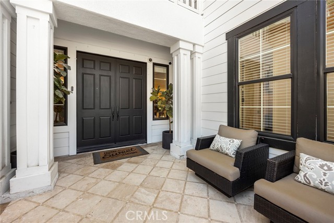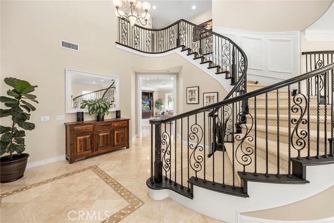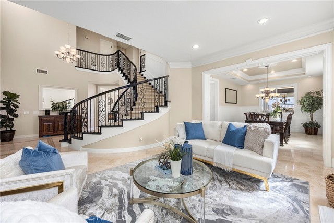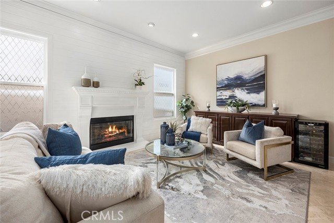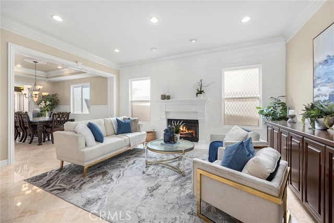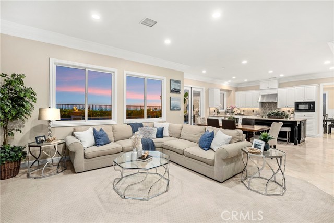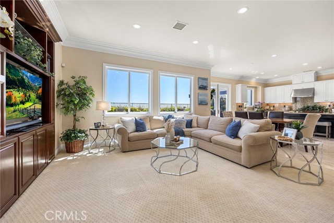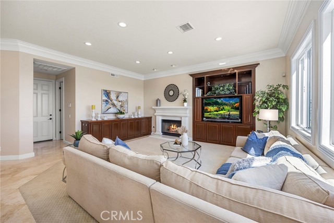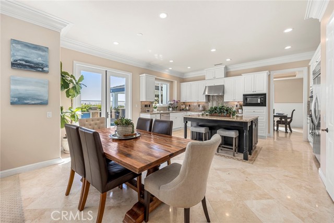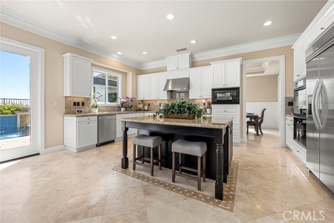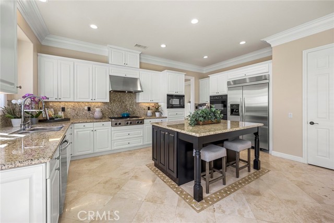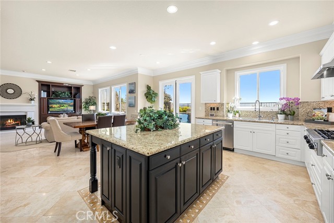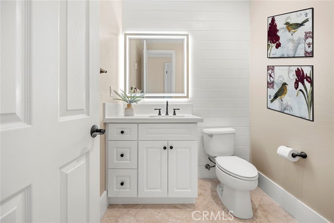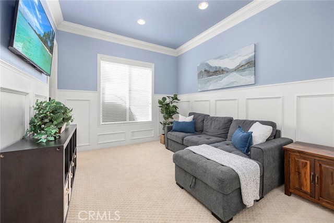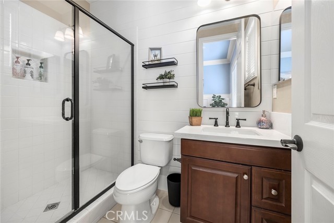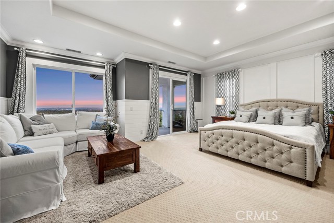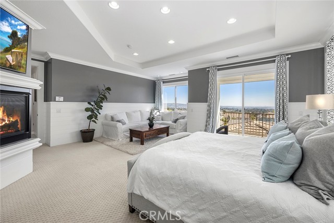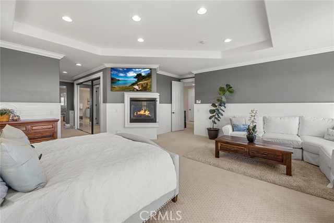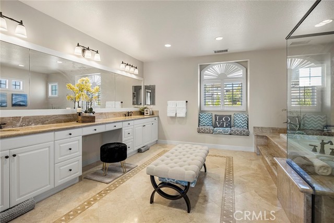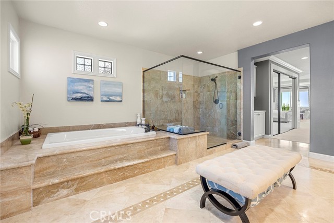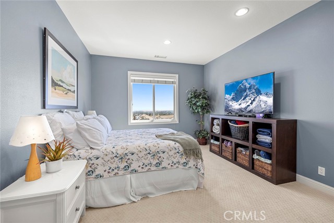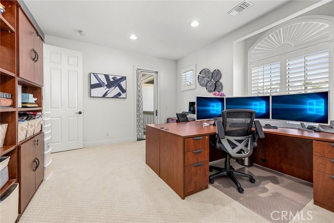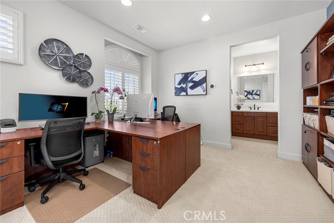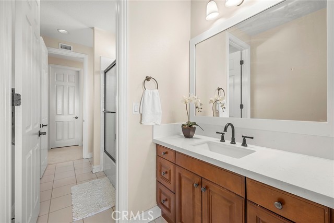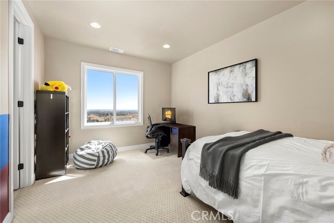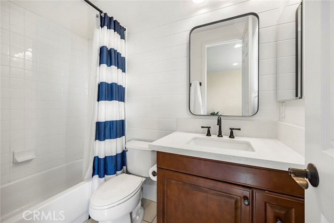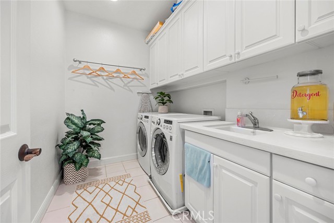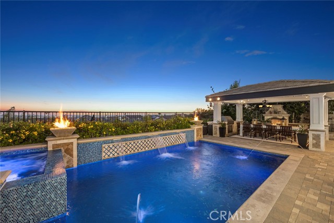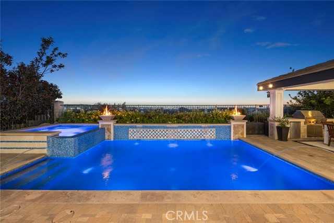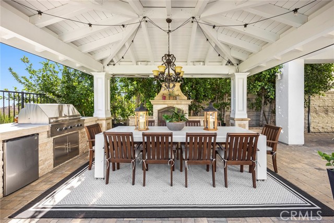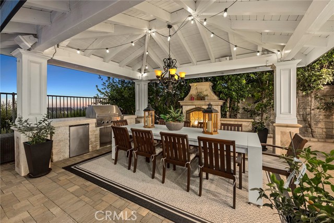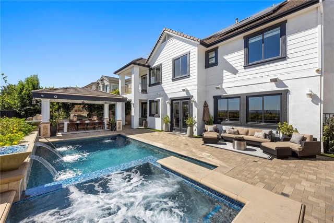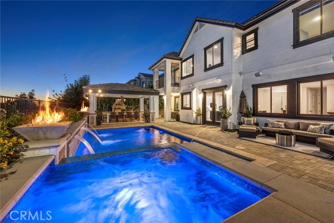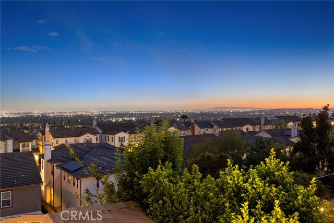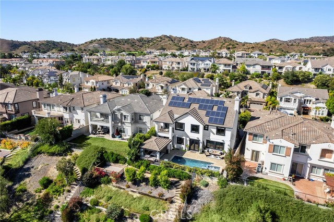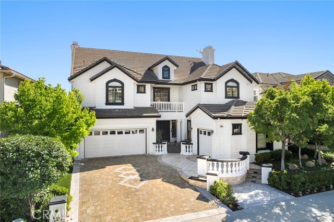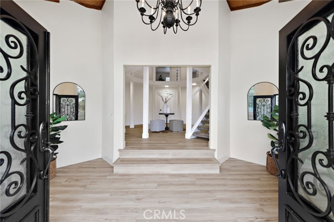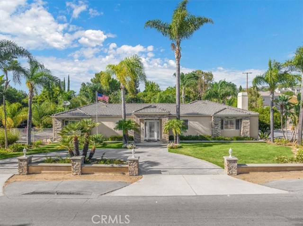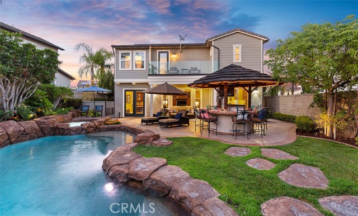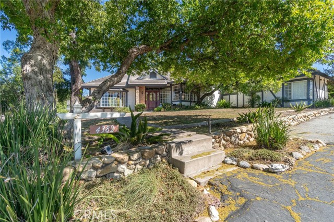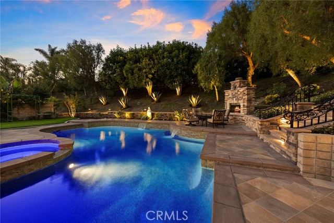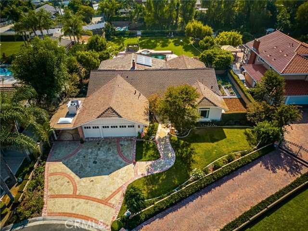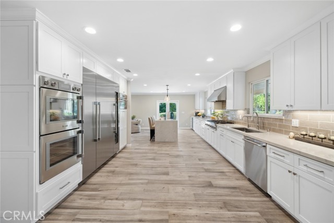4055 Humboldt Lane
Yorba Linda, CA 92886
Sold
4055 Humboldt Lane
Yorba Linda, CA 92886
Sold
Indulge in spectacular sunset, city light and panoramic views stretching all the way to Catalina and beyond! Modern white exterior with black accents, welcoming gated front courtyard, and impressive formal entry set the stage for this exquisite Toll Brothers home offering a captivating blend of modern farmhouse architecture and elegance. The voluminous ceilings, grand spiral staircase, neutral palette, wood and stone elements along with the shiplap accent walls create a seamless fusion of timeless elegance and contemporary design. This residence boasts a formal living and dining room along with a great room concept of living with an oversized family room that seamlessly connects to the kitchen perfectly positioned to take full advantage of the captivating views. Two toned kitchen cabinets dressed in granite countertops, stainless steel appliances, gracious center island with bar seating and walk-in pantry provide the perfect space for every discerning chef. Highly desired main floor bedroom with private bathroom and additional powder room complete the lower level of this residence. Escape to your immense owner’s suite with a relaxing retreat, fireplace, dual closets, spa-like bathroom and covered balcony from which to enjoy the enchanting views. Additionally, upstairs there are three spacious secondary bedrooms with private baths. The yard is a true oasis of relaxation and social gathering. The dining pavilion provides the perfect setting for al fresco dining and unforgettable moments with family and friends. Whether hosting an intimate dinner party or a larger celebration, this space effortlessly blends the indoor and outdoor living experience. The pool and spa beckon you to indulge in a refreshing dip, while the outdoor BBQ area invites you to showcase your culinary skills. Garaging for 3 cars and FULLY PAID solar complete this residence which attends award winning Yorba Linda High School and is conveniently located just minutes from Black Gold Golf Course, the new Yorba Linda Library/Cultural Arts Center, Yorba Linda Town Center with its numerous dining options, Bristol Farms and Regal Cinemas with IMAX. Don't miss the chance to make this exceptional property your own and the lifestyle it offers.
PROPERTY INFORMATION
| MLS # | PW23127469 | Lot Size | 6,865 Sq. Ft. |
| HOA Fees | $0/Monthly | Property Type | Single Family Residence |
| Price | $ 2,398,000
Price Per SqFt: $ 591 |
DOM | 740 Days |
| Address | 4055 Humboldt Lane | Type | Residential |
| City | Yorba Linda | Sq.Ft. | 4,055 Sq. Ft. |
| Postal Code | 92886 | Garage | 3 |
| County | Orange | Year Built | 2005 |
| Bed / Bath | 5 / 4.5 | Parking | 3 |
| Built In | 2005 | Status | Closed |
| Sold Date | 2023-08-23 |
INTERIOR FEATURES
| Has Laundry | Yes |
| Laundry Information | Individual Room, Inside, Upper Level |
| Has Fireplace | Yes |
| Fireplace Information | Family Room, Living Room, Primary Retreat, Outside, Fire Pit |
| Has Appliances | Yes |
| Kitchen Appliances | 6 Burner Stove, Dishwasher, Double Oven, Disposal, Gas Cooktop, Gas Water Heater, Microwave, Range Hood, Refrigerator |
| Kitchen Information | Built-in Trash/Recycling, Granite Counters, Kitchen Island, Kitchen Open to Family Room, Pots & Pan Drawers, Walk-In Pantry |
| Kitchen Area | Breakfast Counter / Bar, Breakfast Nook, Dining Room |
| Has Heating | Yes |
| Heating Information | Forced Air |
| Room Information | Dressing Area, Entry, Family Room, Great Room, Guest/Maid's Quarters, Jack & Jill, Kitchen, Laundry, Living Room, Main Floor Bedroom, Primary Bathroom, Primary Bedroom, Primary Suite, Retreat, Walk-In Closet, Walk-In Pantry |
| Has Cooling | Yes |
| Cooling Information | Central Air, Dual |
| Flooring Information | Carpet, Stone, Tile |
| InteriorFeatures Information | Balcony, Built-in Features, Chair Railings, Crown Molding, Granite Counters, High Ceilings, In-Law Floorplan, Open Floorplan, Pantry, Quartz Counters, Recessed Lighting, Wainscoting |
| DoorFeatures | Double Door Entry, French Doors, Mirror Closet Door(s), Panel Doors |
| EntryLocation | 1 |
| Entry Level | 1 |
| WindowFeatures | Blinds, Custom Covering, Double Pane Windows, Plantation Shutters |
| SecuritySafety | Security System |
| Bathroom Information | Bathtub, Shower, Shower in Tub, Closet in bathroom, Double sinks in bath(s), Double Sinks in Primary Bath, Hollywood Bathroom (Jack&Jill), Linen Closet/Storage, Main Floor Full Bath, Privacy toilet door, Quartz Counters, Remodeled, Separate tub and shower, Upgraded, Vanity area, Walk-in shower |
| Main Level Bedrooms | 1 |
| Main Level Bathrooms | 2 |
EXTERIOR FEATURES
| ExteriorFeatures | Barbecue Private, Lighting, Rain Gutters |
| Roof | Tile |
| Has Pool | Yes |
| Pool | Private, Heated, In Ground, Pebble |
| Has Fence | Yes |
| Fencing | Block, Wrought Iron |
| Has Sprinklers | Yes |
WALKSCORE
MAP
MORTGAGE CALCULATOR
- Principal & Interest:
- Property Tax: $2,558
- Home Insurance:$119
- HOA Fees:$0
- Mortgage Insurance:
PRICE HISTORY
| Date | Event | Price |
| 07/24/2023 | Active Under Contract | $2,398,000 |
| 07/14/2023 | Listed | $2,398,000 |

Topfind Realty
REALTOR®
(844)-333-8033
Questions? Contact today.
Interested in buying or selling a home similar to 4055 Humboldt Lane?
Listing provided courtesy of Carole Geronsin, BHHS CA Properties. Based on information from California Regional Multiple Listing Service, Inc. as of #Date#. This information is for your personal, non-commercial use and may not be used for any purpose other than to identify prospective properties you may be interested in purchasing. Display of MLS data is usually deemed reliable but is NOT guaranteed accurate by the MLS. Buyers are responsible for verifying the accuracy of all information and should investigate the data themselves or retain appropriate professionals. Information from sources other than the Listing Agent may have been included in the MLS data. Unless otherwise specified in writing, Broker/Agent has not and will not verify any information obtained from other sources. The Broker/Agent providing the information contained herein may or may not have been the Listing and/or Selling Agent.
