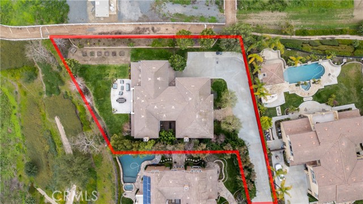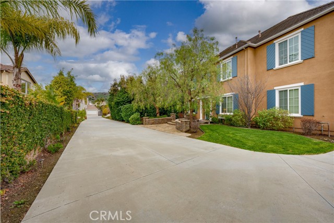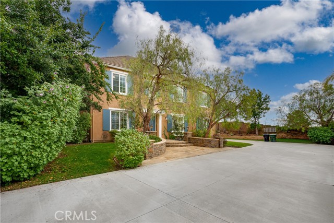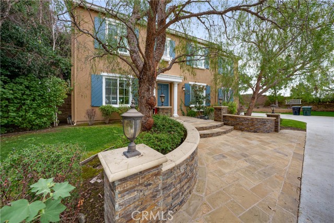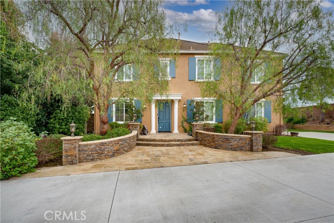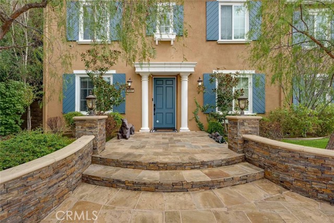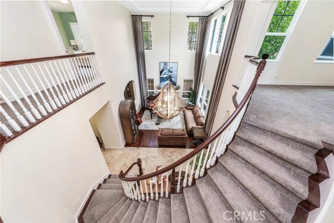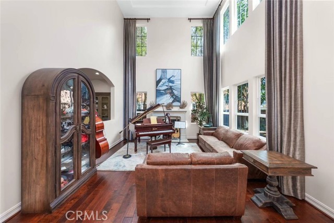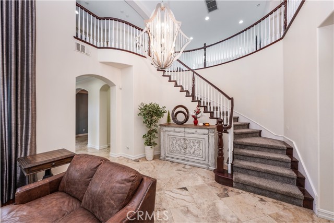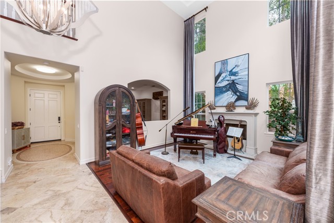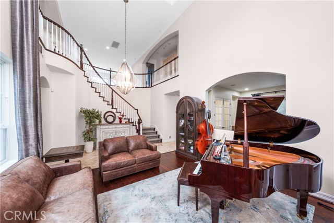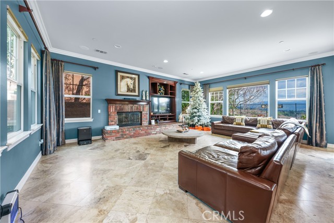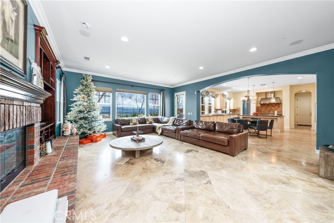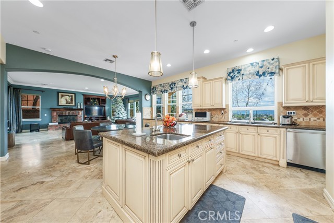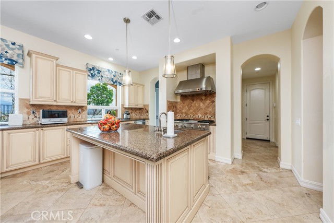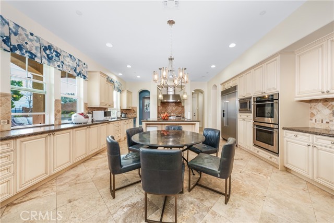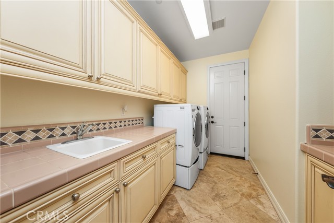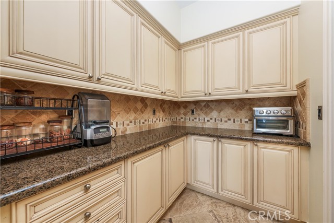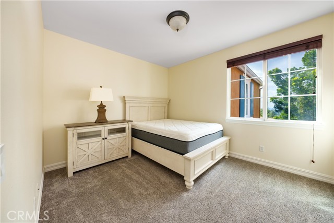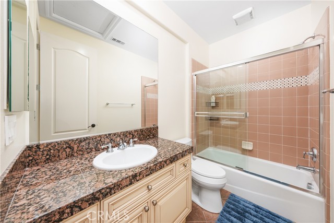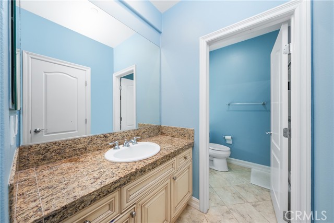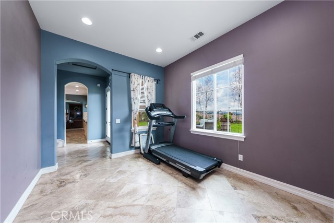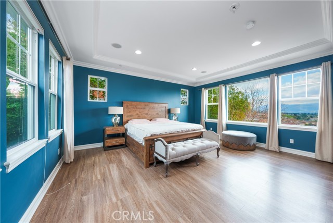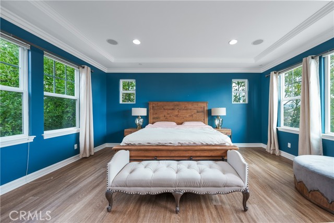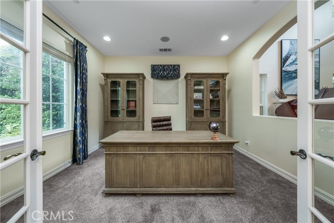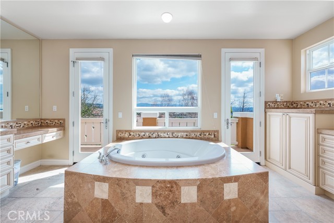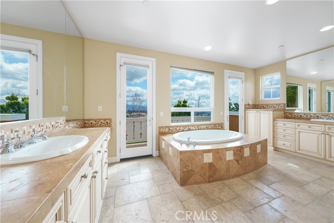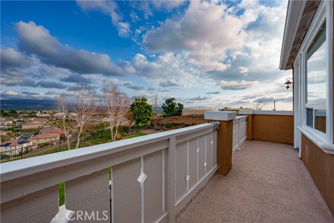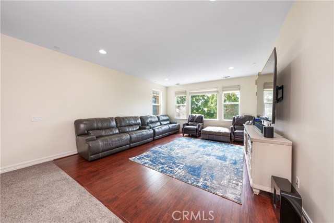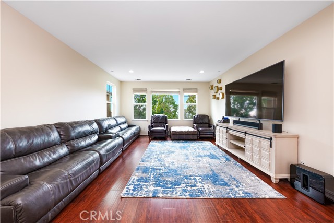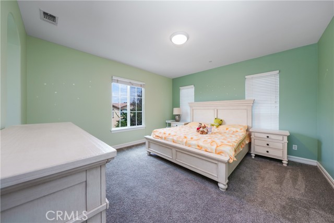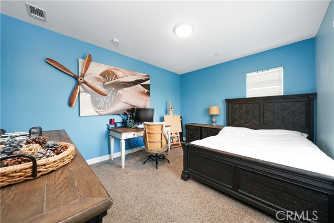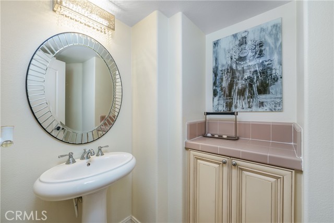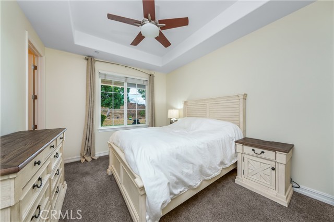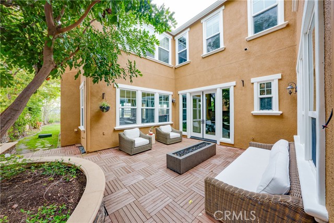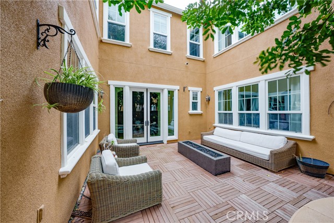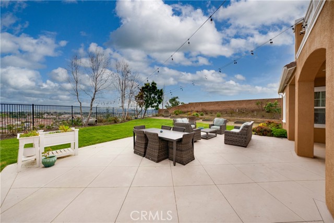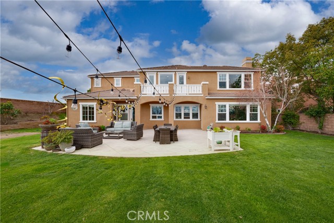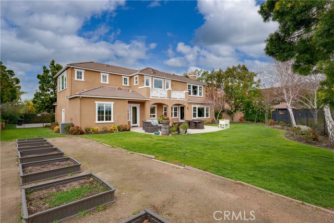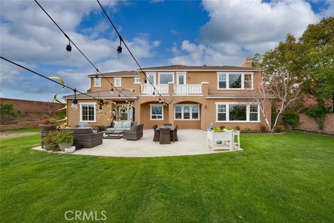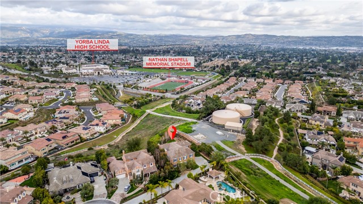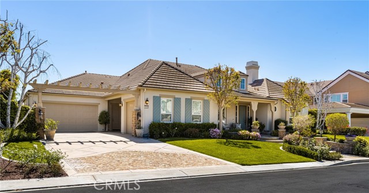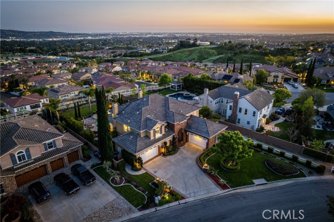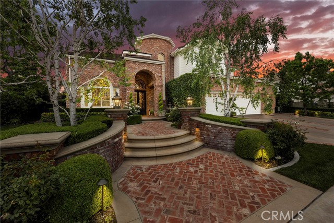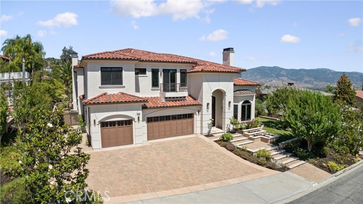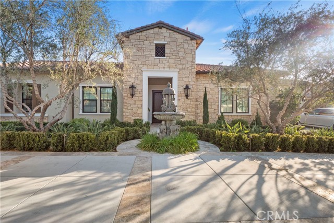4061 Paso Fino Way
Yorba Linda, CA 92886
This rare 5-bedrooms gem nestled on a private and generous 25,472 sft corner lot along with a super-long private driveway in the prestigious neighborhood of Yorba Linda. Boasting multiple spectacular views from multiple points will take your breath away! Picturesque city lights, and rolling hills vistas, this tastefully upgraded home epitomizes the very best California living experience. Upon entry, you will be captivated by the breathtaking high ceiling living space with hardwood floors, designer light fixtures throughout that set the tone for the home’s sophisticated ambiance. The chef’s kitchen boasts stainless appliances, granite counters, 6-burner gas stove, perfect for gourmet cooking. Formal living and dining rooms enjoy private and inviting courtyard views. Stairway off kitchen leads to a tremendous upstairs bonus room, perfect for gaming, home theater. Elevate your living experience and schedule a viewing of this charm and allure exceptional property. All furnitures are for sale separately.
PROPERTY INFORMATION
| MLS # | IV24084830 | Lot Size | 25,472 Sq. Ft. |
| HOA Fees | $205/Monthly | Property Type | Single Family Residence |
| Price | $ 3,400,000
Price Per SqFt: $ 601 |
DOM | 485 Days |
| Address | 4061 Paso Fino Way | Type | Residential |
| City | Yorba Linda | Sq.Ft. | 5,654 Sq. Ft. |
| Postal Code | 92886 | Garage | 3 |
| County | Orange | Year Built | 2005 |
| Bed / Bath | 5 / 5.5 | Parking | 3 |
| Built In | 2005 | Status | Active |
INTERIOR FEATURES
| Has Laundry | Yes |
| Laundry Information | Individual Room |
| Has Fireplace | Yes |
| Fireplace Information | Family Room, Outside, Gas |
| Has Appliances | Yes |
| Kitchen Appliances | 6 Burner Stove, Built-In Range, Dishwasher, Microwave, Refrigerator |
| Kitchen Information | Granite Counters, Kitchen Island, Kitchen Open to Family Room |
| Kitchen Area | Dining Room, In Kitchen, See Remarks |
| Has Heating | Yes |
| Heating Information | Central |
| Room Information | Family Room, Game Room, Great Room, Kitchen, Laundry, Living Room, Main Floor Bedroom, Multi-Level Bedroom, Office, Walk-In Closet |
| Has Cooling | Yes |
| Cooling Information | Central Air |
| Flooring Information | Carpet, Tile |
| InteriorFeatures Information | 2 Staircases, Balcony, Built-in Features, High Ceilings, Open Floorplan |
| EntryLocation | 1 |
| Entry Level | 1 |
| Has Spa | No |
| SpaDescription | None |
| WindowFeatures | Screens |
| SecuritySafety | Carbon Monoxide Detector(s), Security System |
| Bathroom Information | Bathtub, Shower, Double Sinks in Primary Bath, Privacy toilet door |
| Main Level Bedrooms | 1 |
| Main Level Bathrooms | 2 |
EXTERIOR FEATURES
| FoundationDetails | See Remarks |
| Roof | Common Roof |
| Has Pool | No |
| Pool | None |
| Has Patio | Yes |
| Patio | Rear Porch |
| Has Fence | Yes |
| Fencing | Good Condition, Security |
| Has Sprinklers | Yes |
WALKSCORE
MAP
MORTGAGE CALCULATOR
- Principal & Interest:
- Property Tax: $3,627
- Home Insurance:$119
- HOA Fees:$205
- Mortgage Insurance:
PRICE HISTORY
| Date | Event | Price |
| 09/10/2024 | Price Change (Relisted) | $3,400,000 (-5.29%) |
| 07/14/2024 | Active | $3,590,000 |

Topfind Realty
REALTOR®
(844)-333-8033
Questions? Contact today.
Use a Topfind agent and receive a cash rebate of up to $34,000
Listing provided courtesy of JORDAN SONG, Universal Elite Realty. Based on information from California Regional Multiple Listing Service, Inc. as of #Date#. This information is for your personal, non-commercial use and may not be used for any purpose other than to identify prospective properties you may be interested in purchasing. Display of MLS data is usually deemed reliable but is NOT guaranteed accurate by the MLS. Buyers are responsible for verifying the accuracy of all information and should investigate the data themselves or retain appropriate professionals. Information from sources other than the Listing Agent may have been included in the MLS data. Unless otherwise specified in writing, Broker/Agent has not and will not verify any information obtained from other sources. The Broker/Agent providing the information contained herein may or may not have been the Listing and/or Selling Agent.
