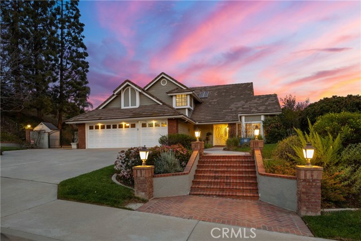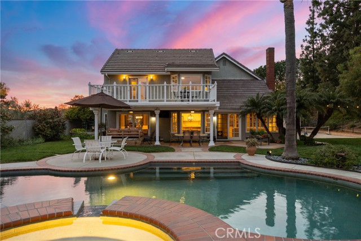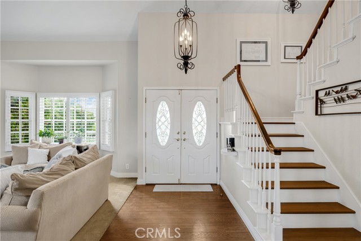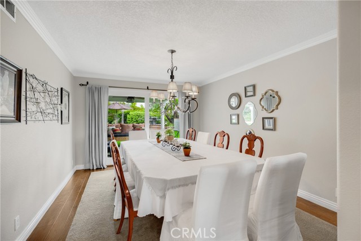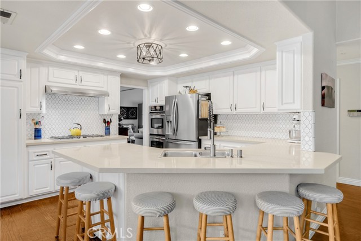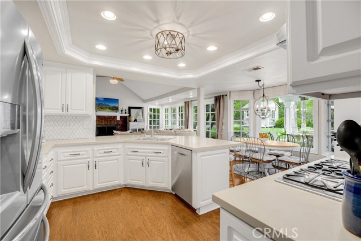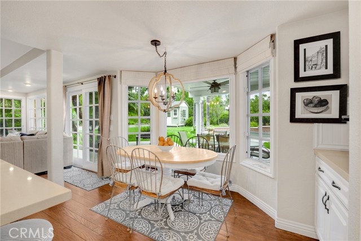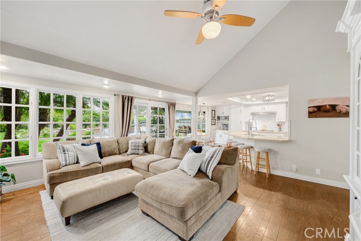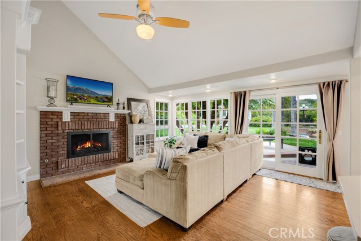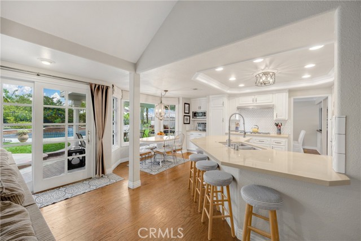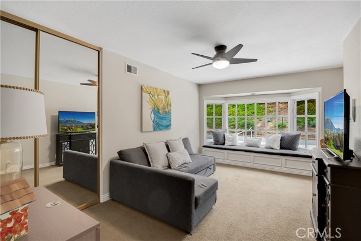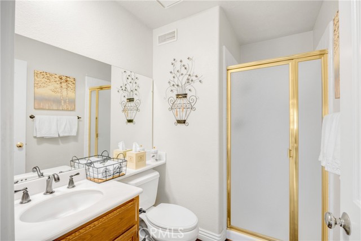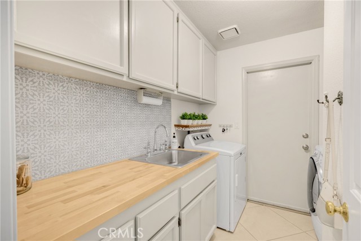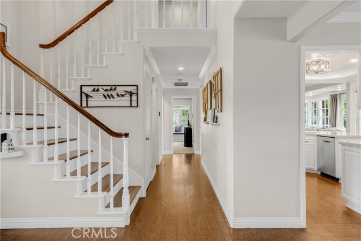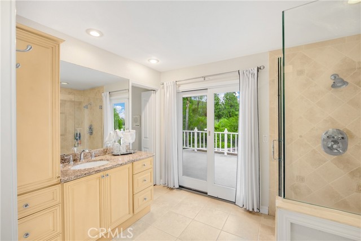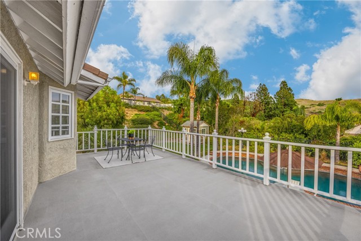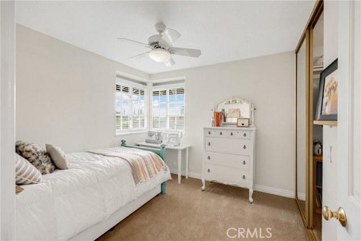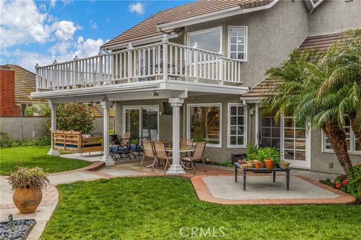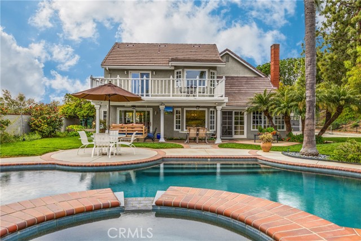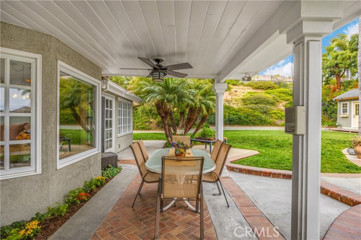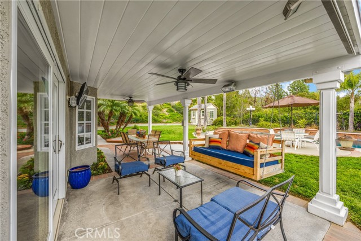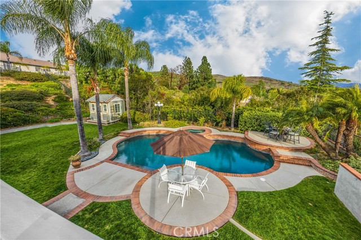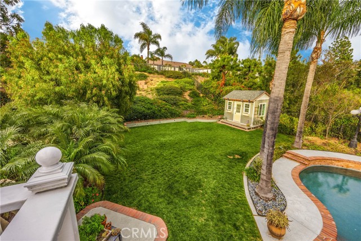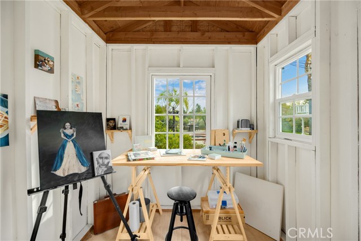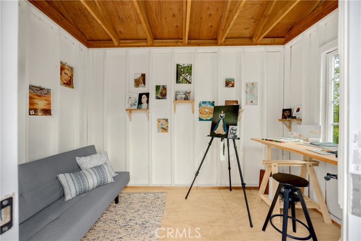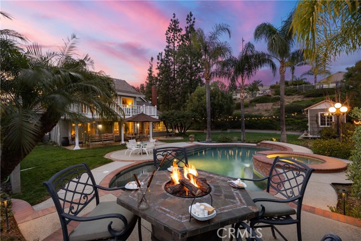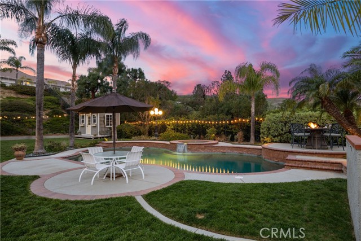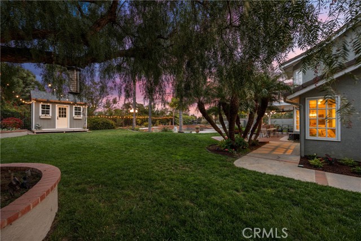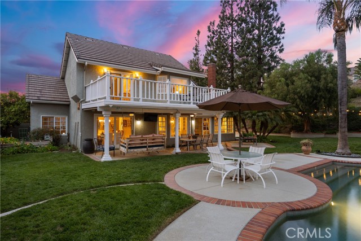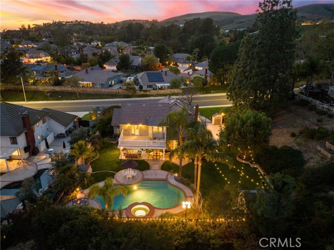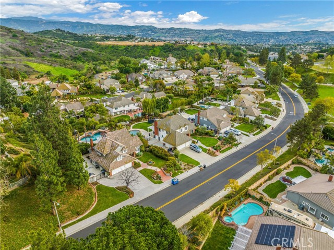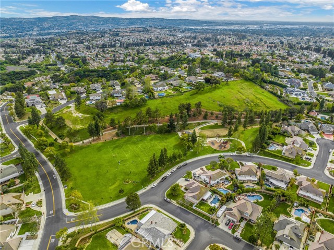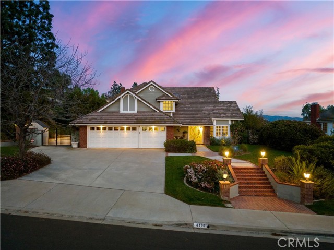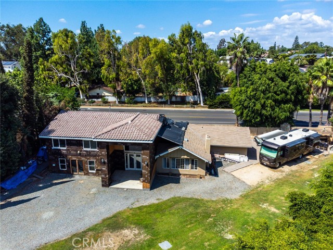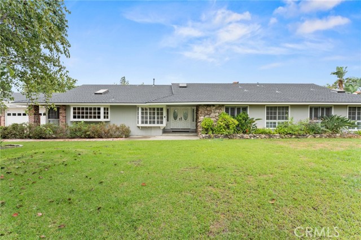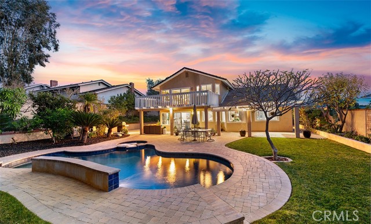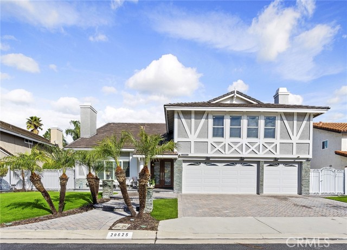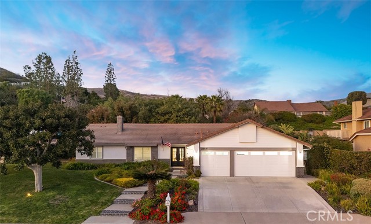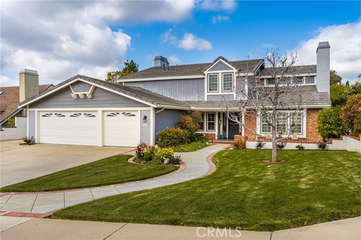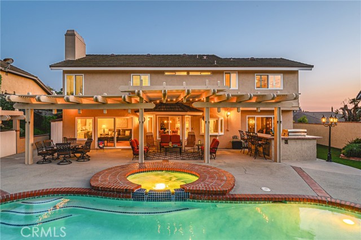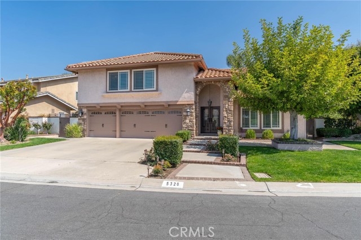4100 San Antonio Road
Yorba Linda, CA 92886
Sold
4100 San Antonio Road
Yorba Linda, CA 92886
Sold
Welcome to a Yorba Linda love story! Offering exceptional views, privacy and spaciousness, this Warmington built home features an open floorplan, custom touches throughout, and views from every room. The expanded 4 bedroom/3 bath interior offers a large downstairs bedroom and 3/4 bath for convenience while the cook's kitchen has been updated and is indeed the heart of the home. Custom built-in cabinetry is featured in the family room along with a generous fireplace. A remodeled hardwood staircase leads upstairs, where a spacious primary suite awaits along with a large balcony, just ready for morning coffee with a view or evening sunsets. Two additional bedrooms are located upstairs along with a remodeled full hallway bathroom. "Behind-the-scenes" features are wonderful as well, including a recently upgraded roof, air conditioning, pool equipment and whole house re-piping. Moving outside, there are too many amenities to list! Set on a half-acre lot, there is so much room! Curb appeal is evident throughout this coveted neighborhood, and it shines here. A generous front yard is set back from the street, with a beautiful brick walkway to the front doors. Large side yards provide ample room for an RV, boat or horse trailer. And speaking of horses...while this property does not currently have horse facilities, it is zoned for up to 4 horses and is one of only four horse properties currently for sale in Yorba Linda! The backyard is a true beauty and can rival most parks. Lush grassy areas, room to play anything from horseshoes to pickleball, a pebble-tec saltwater pool and spa, and even a custom-built art studio plus ADU potential. Flowers, shrubs and trees have been lovingly tended to and there is even a raised garden bed for vegetables. A spacious covered patio, custom oversized hanging swing, and outdoor tv add to the fun. Whether you want to curl up with a good book or get in some exercise, you can do it here. Host an intimate gathering, festive barbeque, or large celebration; the setting is beautiful! San Antonio Park is just steps away and offers a playground, room for sports, and access to Yorba Linda's miles of walking, biking and horse trails. Acclaimed Placentia-Yorba Linda School District includes award-winning Travis Ranch preppy-K through 8th grade and Yorba Linda High School; both nearby, as well as dining, shopping and recreational facilities. With room to relax, room to roam and room to grow, this home offers it all!
PROPERTY INFORMATION
| MLS # | PW24061141 | Lot Size | 21,868 Sq. Ft. |
| HOA Fees | $0/Monthly | Property Type | Single Family Residence |
| Price | $ 1,899,000
Price Per SqFt: $ 729 |
DOM | 489 Days |
| Address | 4100 San Antonio Road | Type | Residential |
| City | Yorba Linda | Sq.Ft. | 2,604 Sq. Ft. |
| Postal Code | 92886 | Garage | 3 |
| County | Orange | Year Built | 1987 |
| Bed / Bath | 4 / 2 | Parking | 3 |
| Built In | 1987 | Status | Closed |
| Sold Date | 2024-05-08 |
INTERIOR FEATURES
| Has Laundry | Yes |
| Laundry Information | Gas & Electric Dryer Hookup, Individual Room, Inside |
| Has Fireplace | Yes |
| Fireplace Information | Family Room, Gas |
| Has Appliances | Yes |
| Kitchen Appliances | Dishwasher, Double Oven, Gas Cooktop, Gas Water Heater, Microwave, Range Hood, Self Cleaning Oven, Vented Exhaust Fan, Water Heater, Water Line to Refrigerator |
| Kitchen Information | Kitchen Open to Family Room, Quartz Counters, Remodeled Kitchen |
| Kitchen Area | Breakfast Counter / Bar, Breakfast Nook, Dining Room |
| Has Heating | Yes |
| Heating Information | Central, Fireplace(s) |
| Room Information | Attic, Family Room, Kitchen, Laundry, Living Room, Main Floor Bedroom, Primary Suite, Separate Family Room, Walk-In Closet |
| Has Cooling | Yes |
| Cooling Information | Central Air, Electric, Whole House Fan |
| Flooring Information | Carpet, Tile, Wood |
| InteriorFeatures Information | Balcony, Block Walls, Built-in Features, Cathedral Ceiling(s), Ceiling Fan(s), Corian Counters, Crown Molding, Granite Counters, High Ceilings, Open Floorplan, Pantry, Quartz Counters, Recessed Lighting |
| DoorFeatures | Double Door Entry, Mirror Closet Door(s), Panel Doors, Sliding Doors |
| EntryLocation | front |
| Entry Level | 1 |
| Has Spa | Yes |
| SpaDescription | Private, Heated, In Ground, Permits |
| WindowFeatures | Bay Window(s), Blinds, Double Pane Windows, Plantation Shutters, Screens, Shutters, Skylight(s) |
| SecuritySafety | Carbon Monoxide Detector(s), Smoke Detector(s) |
| Bathroom Information | Shower, Shower in Tub, Closet in bathroom, Double Sinks in Primary Bath, Exhaust fan(s), Granite Counters, Privacy toilet door, Remodeled |
| Main Level Bedrooms | 1 |
| Main Level Bathrooms | 1 |
EXTERIOR FEATURES
| ExteriorFeatures | Lighting, Rain Gutters, Satellite Dish |
| FoundationDetails | Slab |
| Roof | Concrete, Tile |
| Has Pool | Yes |
| Pool | Private, Heated, Gas Heat, In Ground, Pebble, Permits, Salt Water, Tile, Waterfall |
| Has Patio | Yes |
| Patio | Brick, Concrete, Covered, Patio, Front Porch |
| Has Fence | Yes |
| Fencing | Block, Stucco Wall, Wrought Iron |
| Has Sprinklers | Yes |
WALKSCORE
MAP
MORTGAGE CALCULATOR
- Principal & Interest:
- Property Tax: $2,026
- Home Insurance:$119
- HOA Fees:$0
- Mortgage Insurance:
PRICE HISTORY
| Date | Event | Price |
| 05/08/2024 | Sold | $1,910,000 |
| 04/03/2024 | Pending | $1,899,000 |
| 03/28/2024 | Listed | $1,899,000 |

Topfind Realty
REALTOR®
(844)-333-8033
Questions? Contact today.
Interested in buying or selling a home similar to 4100 San Antonio Road?
Listing provided courtesy of Virginia Clark, Circa Properties, Inc.. Based on information from California Regional Multiple Listing Service, Inc. as of #Date#. This information is for your personal, non-commercial use and may not be used for any purpose other than to identify prospective properties you may be interested in purchasing. Display of MLS data is usually deemed reliable but is NOT guaranteed accurate by the MLS. Buyers are responsible for verifying the accuracy of all information and should investigate the data themselves or retain appropriate professionals. Information from sources other than the Listing Agent may have been included in the MLS data. Unless otherwise specified in writing, Broker/Agent has not and will not verify any information obtained from other sources. The Broker/Agent providing the information contained herein may or may not have been the Listing and/or Selling Agent.
