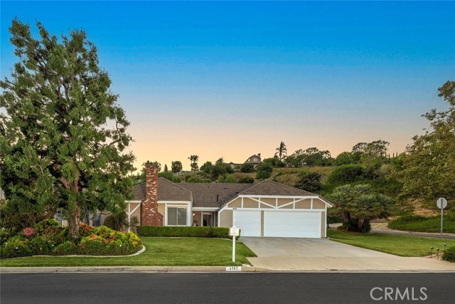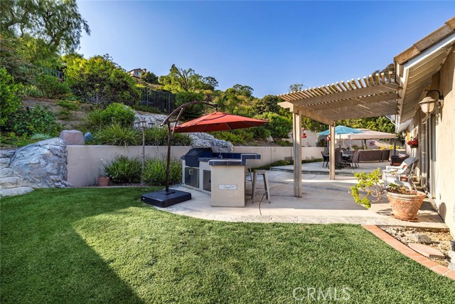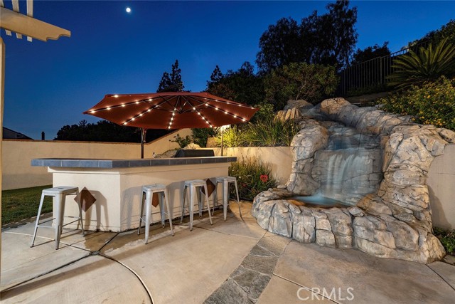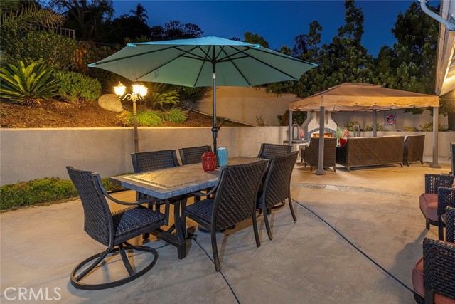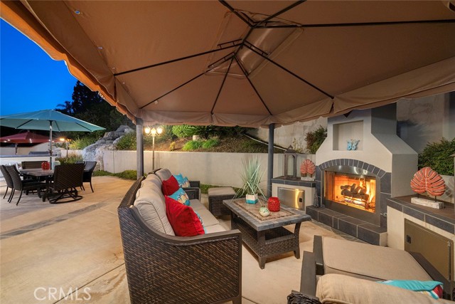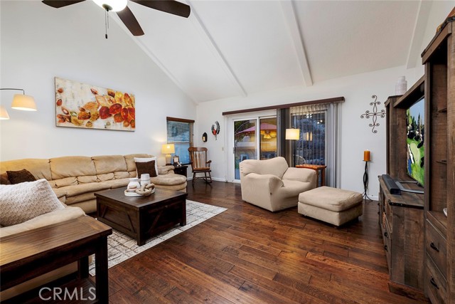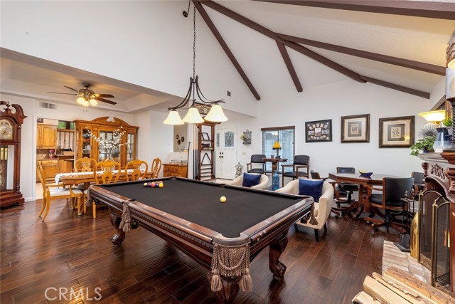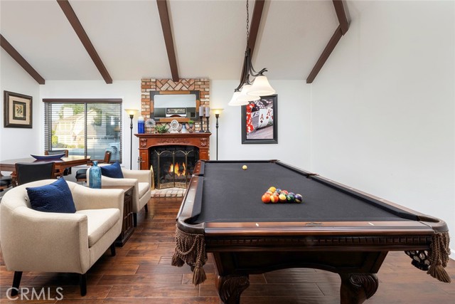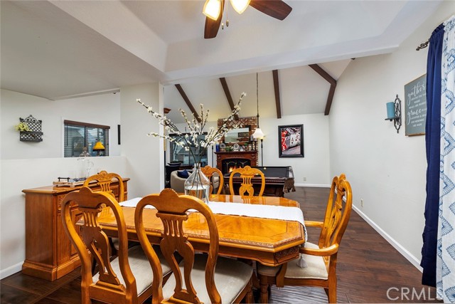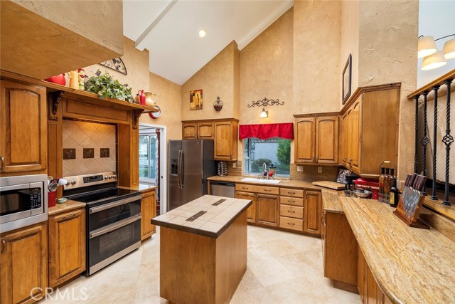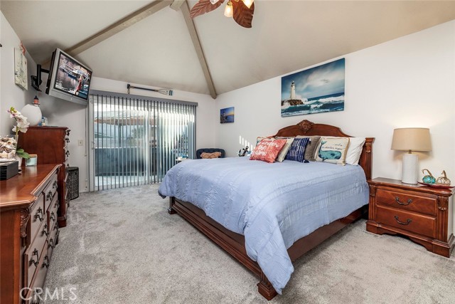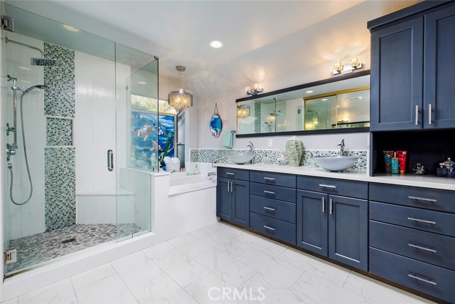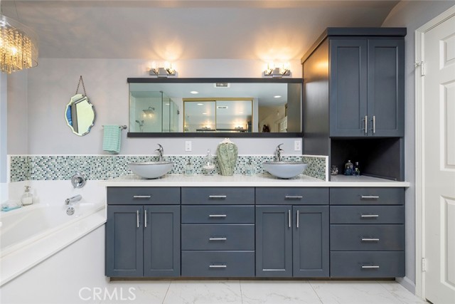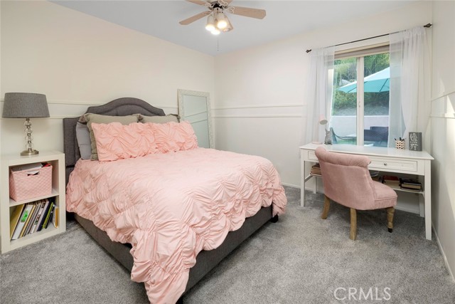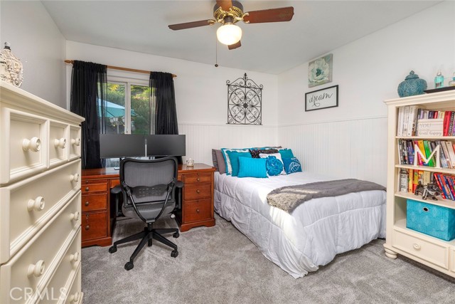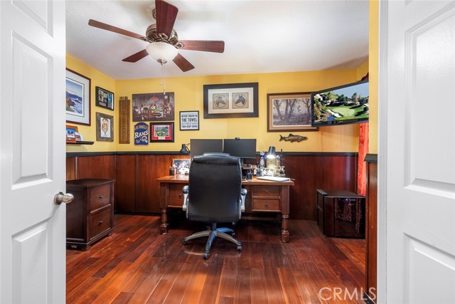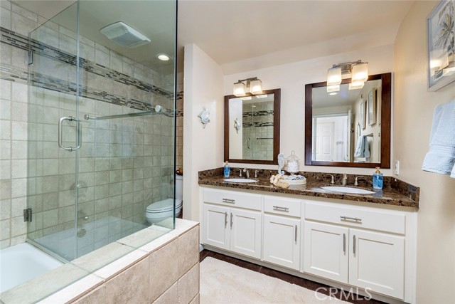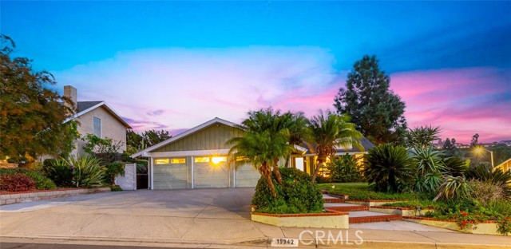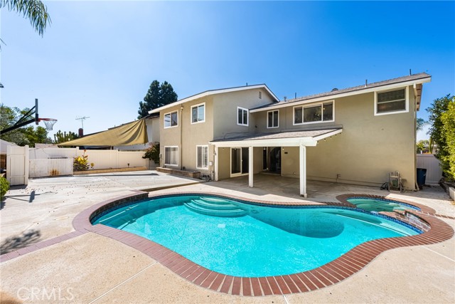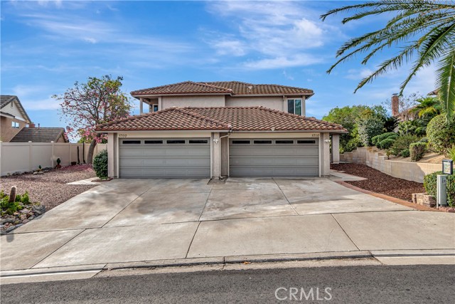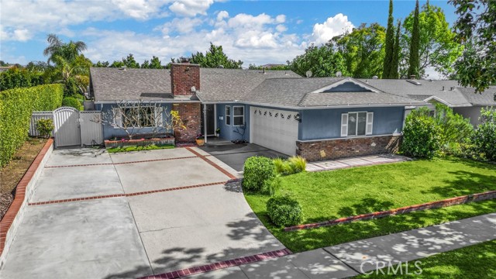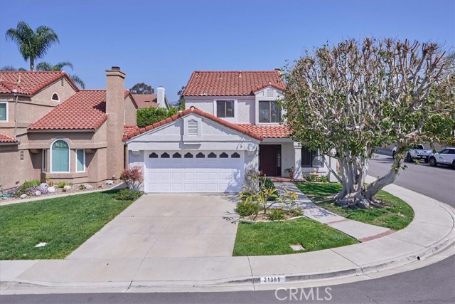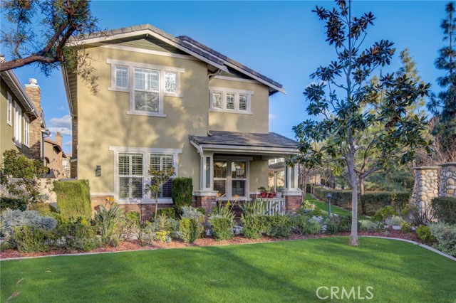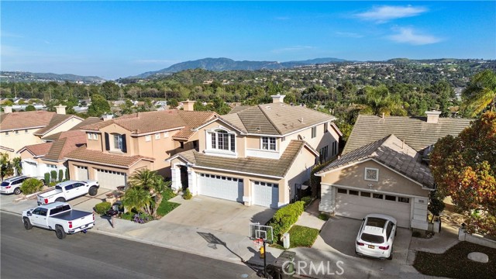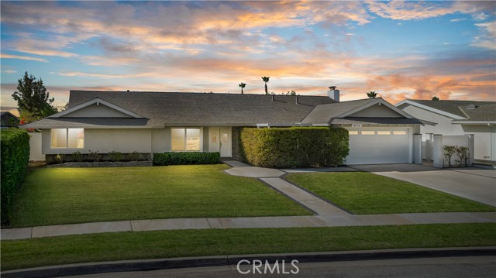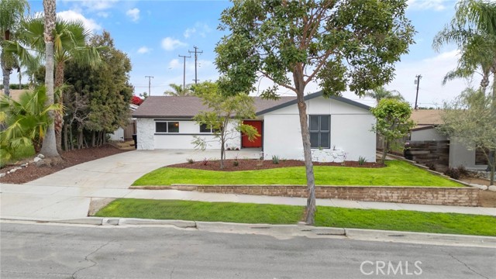4107 Pepper Avenue
Yorba Linda, CA 92886
Sold
4107 Pepper Avenue
Yorba Linda, CA 92886
Sold
Situated on a sought-after corner parcel of nearly 10,000 square feet, this home and private outdoor environment are accommodating and delightfully appointed. Over 2,100 square feet encompassing four bedrooms, two baths, and a collection of areas designed for formal or informal living, dining, entertaining, and relaxation define the residence – ideal for a modern lifestyle. Natural light and an assemblage of elevated features enhance the airy spaces including over-height ceilings; hardwoods and imported stones; designer tile and lighting; custom millwork; spa-like baths; new kitchen elements; and a generous primary suite with direct access to the lush rear yard. The verdant exterior, with surrounding hillside views affords a secluded respite enjoying multiple seating areas; a gas fireplace; covered terrace; built-in barbeque bar; and a cascading rock water feature. Further complementing the Chateau Hills offering – a three-car garage with ample storage; capacity for three additional vehicles in-drive; miles of nearby meandering horse and hiking trails; and optimal proximity to regional amenities and distinguished schools.
PROPERTY INFORMATION
| MLS # | OC24139478 | Lot Size | 9,900 Sq. Ft. |
| HOA Fees | $0/Monthly | Property Type | Single Family Residence |
| Price | $ 1,325,000
Price Per SqFt: $ 613 |
DOM | 434 Days |
| Address | 4107 Pepper Avenue | Type | Residential |
| City | Yorba Linda | Sq.Ft. | 2,160 Sq. Ft. |
| Postal Code | 92886 | Garage | 3 |
| County | Orange | Year Built | 1981 |
| Bed / Bath | 4 / 2 | Parking | 6 |
| Built In | 1981 | Status | Closed |
| Sold Date | 2024-09-04 |
INTERIOR FEATURES
| Has Laundry | Yes |
| Laundry Information | Gas & Electric Dryer Hookup, Inside, Washer Hookup |
| Has Fireplace | Yes |
| Fireplace Information | Family Room, Gas Starter |
| Has Appliances | Yes |
| Kitchen Appliances | Barbecue, Built-In Range, Dishwasher, Electric Oven, Electric Range, Freezer, Disposal, Refrigerator |
| Kitchen Information | Granite Counters, Kitchen Island |
| Kitchen Area | Dining Room |
| Has Heating | Yes |
| Heating Information | Central, Fireplace(s) |
| Room Information | Center Hall, Dressing Area, Entry, Great Room, Kitchen, Laundry, Living Room, Main Floor Bedroom, Primary Bathroom, Primary Bedroom, Primary Suite, Office |
| Has Cooling | Yes |
| Cooling Information | Central Air |
| Flooring Information | Carpet, Stone, Wood |
| InteriorFeatures Information | Beamed Ceilings, Brick Walls, Granite Counters, High Ceilings, Pantry, Recessed Lighting |
| EntryLocation | 1 |
| Entry Level | 1 |
| Has Spa | No |
| SpaDescription | None |
| WindowFeatures | Blinds, Double Pane Windows, Screens, Triple Pane Windows |
| Bathroom Information | Bathtub, Shower, Shower in Tub, Closet in bathroom, Double sinks in bath(s), Double Sinks in Primary Bath, Granite Counters, Remodeled, Upgraded, Walk-in shower |
| Main Level Bedrooms | 1 |
| Main Level Bathrooms | 0 |
EXTERIOR FEATURES
| ExteriorFeatures | Barbecue Private |
| FoundationDetails | Slab |
| Roof | Shake |
| Has Pool | No |
| Pool | None |
| Has Patio | Yes |
| Patio | Cabana, Concrete, Patio, Patio Open, Front Porch |
| Has Fence | Yes |
| Fencing | Excellent Condition, Privacy |
WALKSCORE
MAP
MORTGAGE CALCULATOR
- Principal & Interest:
- Property Tax: $1,413
- Home Insurance:$119
- HOA Fees:$0
- Mortgage Insurance:
PRICE HISTORY
| Date | Event | Price |
| 09/04/2024 | Sold | $1,315,000 |
| 08/20/2024 | Pending | $1,325,000 |
| 08/05/2024 | Active Under Contract | $1,325,000 |
| 08/01/2024 | Price Change (Relisted) | $1,325,000 (-3.64%) |
| 07/29/2024 | Relisted | $1,375,000 |
| 07/23/2024 | Relisted | $1,375,000 |
| 07/19/2024 | Price Change (Relisted) | $1,375,000 (-3.51%) |
| 07/08/2024 | Listed | $1,425,000 |

Topfind Realty
REALTOR®
(844)-333-8033
Questions? Contact today.
Interested in buying or selling a home similar to 4107 Pepper Avenue?
Listing provided courtesy of Sean Stanfield, Pacific Sotheby's Int'l Realty. Based on information from California Regional Multiple Listing Service, Inc. as of #Date#. This information is for your personal, non-commercial use and may not be used for any purpose other than to identify prospective properties you may be interested in purchasing. Display of MLS data is usually deemed reliable but is NOT guaranteed accurate by the MLS. Buyers are responsible for verifying the accuracy of all information and should investigate the data themselves or retain appropriate professionals. Information from sources other than the Listing Agent may have been included in the MLS data. Unless otherwise specified in writing, Broker/Agent has not and will not verify any information obtained from other sources. The Broker/Agent providing the information contained herein may or may not have been the Listing and/or Selling Agent.
