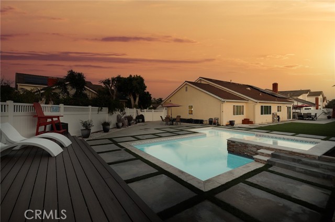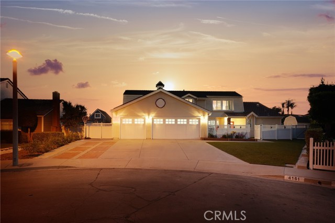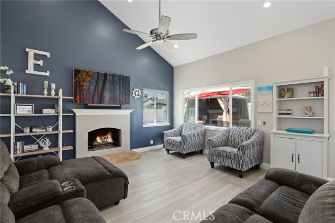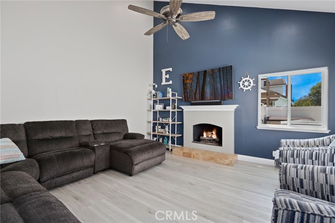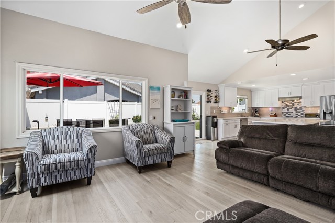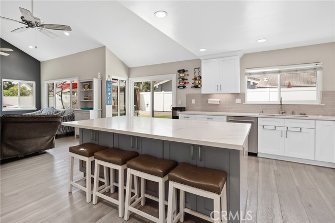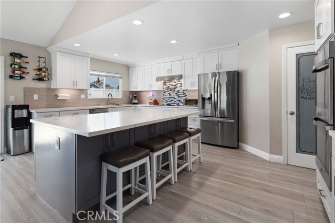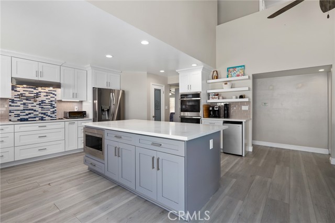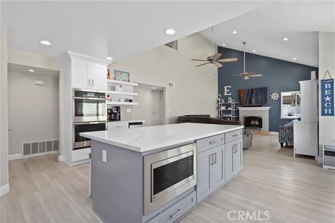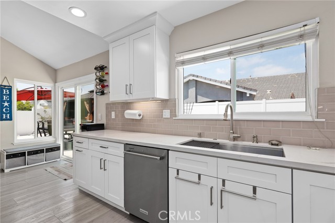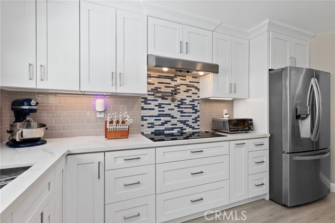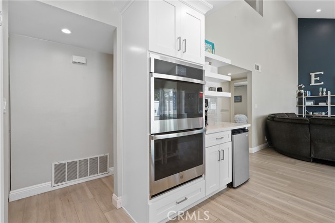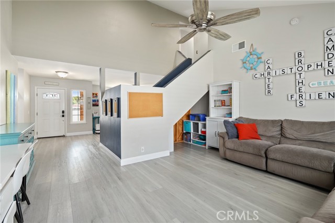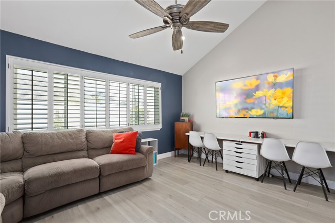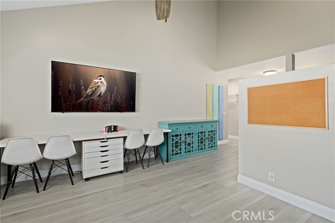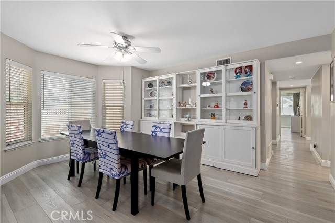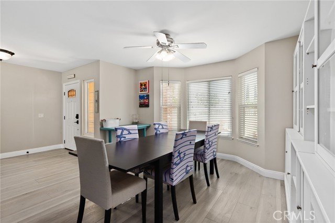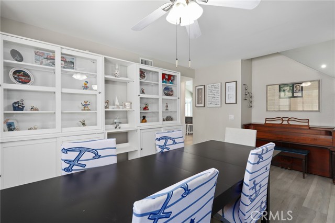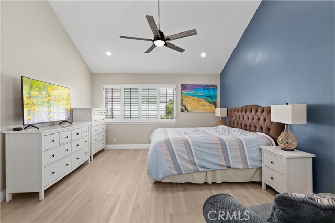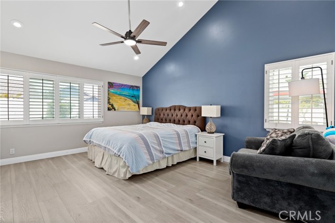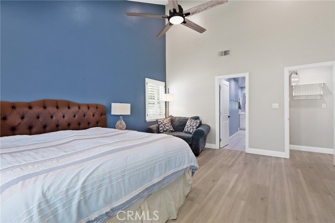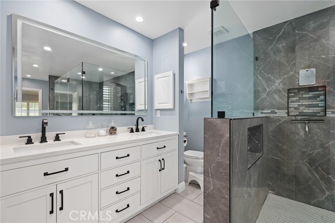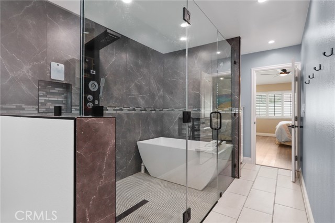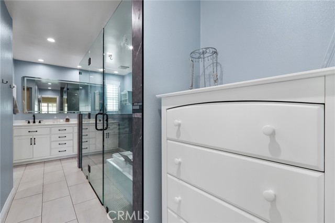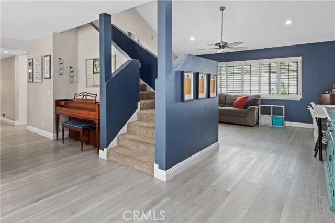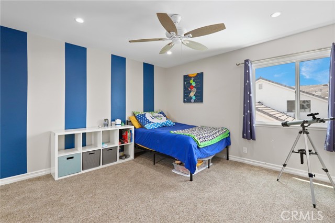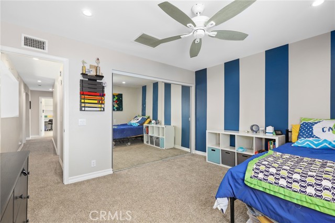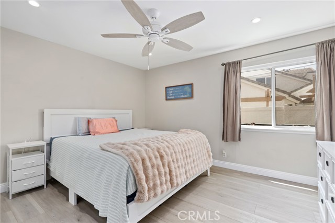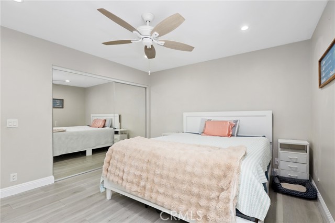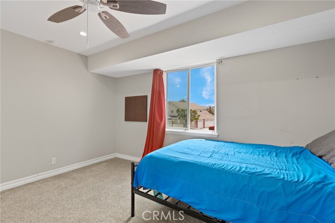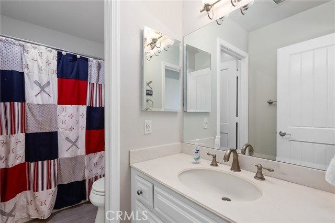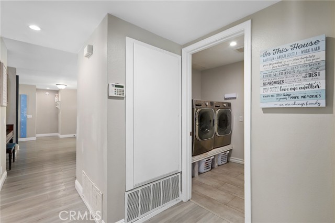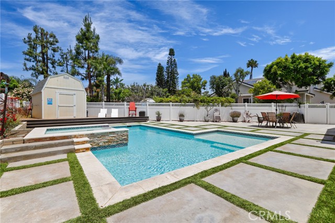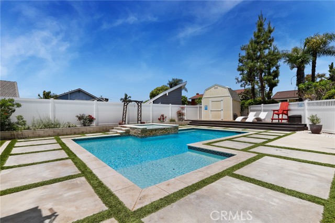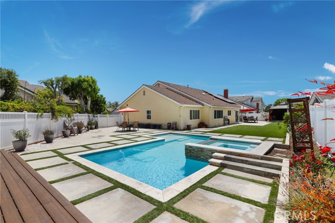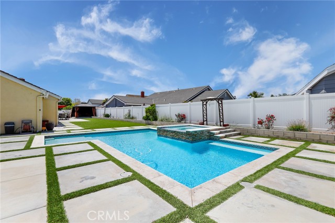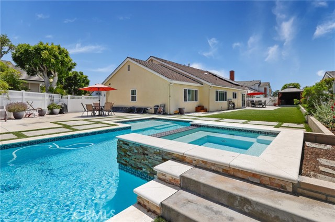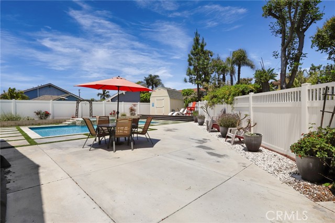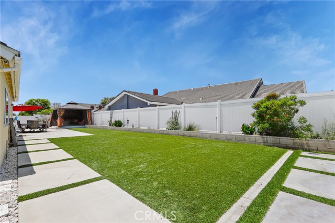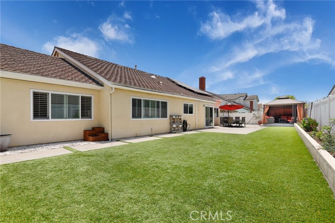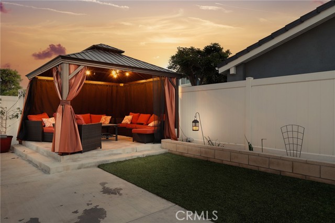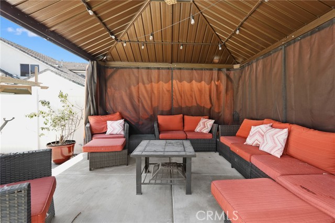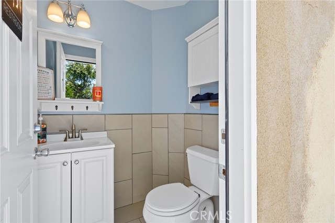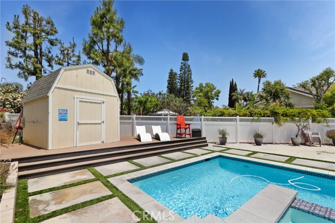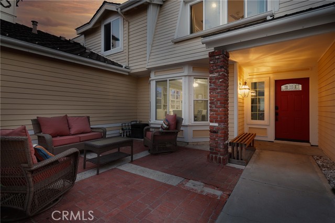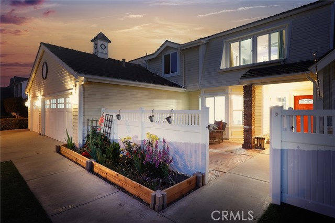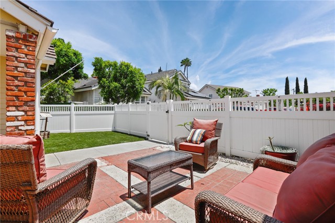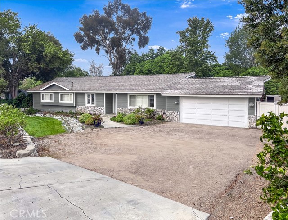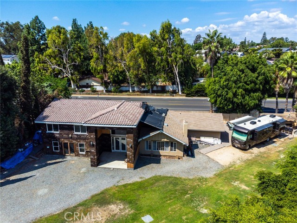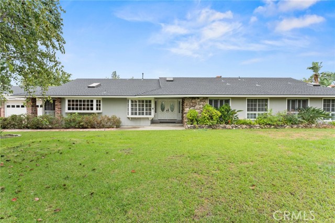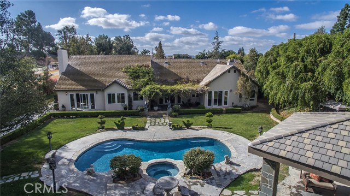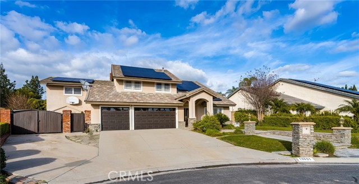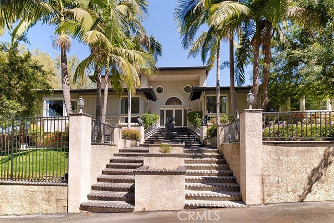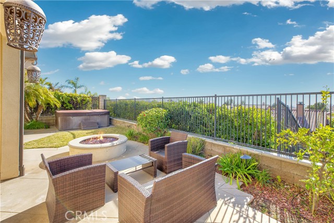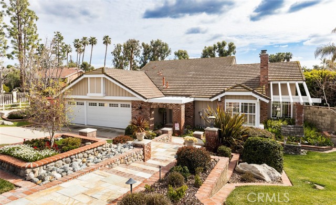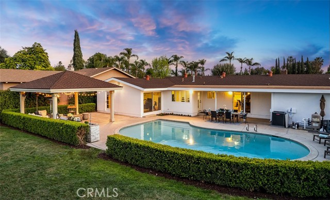4161 Grey Stone Drive
Yorba Linda, CA 92886
Sold
4161 Grey Stone Drive
Yorba Linda, CA 92886
Sold
Stunning 5 Bedroom Cul-de-Sac Home with Resort-Style Backyard. Welcome to your dream home! Nestled at the end of a tranquil cul-de-sac, this exquisite 5-bedroom, 3.5-bath residence spans 3,543 square feet and is situated on a coveted interior lot. The home exudes luxury and comfort, featuring a newer resort-style pool/spa and an entertainer’s backyard that promises endless enjoyment. As you step inside, you'll be captivated by the bright, open floor plan illuminated by recessed lighting. The vaulted ceilings and plantation shutters complement the rich vinyl wood floors that grace the entire downstairs area. The inviting family room, complete with a cozy fireplace, flows seamlessly into the chef’s kitchen, making it perfect for gatherings and everyday living. The upgraded kitchen is a culinary delight, boasting quartz countertops, a stylish glass tile backsplash, white shaker soft-close cabinets and drawers, and stainless steel appliances. A large center island with seating and a walk-in pantry add to the kitchen’s functionality and charm. The formal living and dining rooms, filled with natural light from numerous windows, offer elegant spaces to host and entertain guests. The downstairs also features a guest bedroom, a laundry room, and a guest bath for added convenience. The second floor includes three spacious bedrooms and a bathroom, along with the luxurious primary bedroom. The primary bedroom boasts a spa-like bathroom with dual sinks, quartz countertops, a giant in-lit mirror, a very large and spacious walk-in closet, and a wet room with a soaking tub and step in shower. The outdoor space is a paradise, complete with a leased solar panel system for efficient and cost-effective energy needs. The beautiful pool and spa oasis includes a converted shed-to-pool house that even includes a bathroom! Pool living at it's finest. RV enthusiasts will appreciate the RV parking with two 50 AMP plugs and a shed. Additional bonus features include: designer paint, ceiling fans throughout, an inside laundry room, direct access to the 3-car garage, new vinyl fencing on exterior and NO HOA! This home is Centrally located near multiple shopping options, top eateries, and distinguished-rated schools. Hurry this is a rare find, offering a perfect blend of luxury, functionality, and location. Don't miss the opportunity to make it yours!
PROPERTY INFORMATION
| MLS # | OC24110486 | Lot Size | 11,025 Sq. Ft. |
| HOA Fees | $0/Monthly | Property Type | Single Family Residence |
| Price | $ 1,799,900
Price Per SqFt: $ 521 |
DOM | 448 Days |
| Address | 4161 Grey Stone Drive | Type | Residential |
| City | Yorba Linda | Sq.Ft. | 3,453 Sq. Ft. |
| Postal Code | 92886 | Garage | 3 |
| County | Orange | Year Built | 1978 |
| Bed / Bath | 5 / 3.5 | Parking | 6 |
| Built In | 1978 | Status | Closed |
| Sold Date | 2024-07-23 |
INTERIOR FEATURES
| Has Laundry | Yes |
| Laundry Information | Electric Dryer Hookup, Gas & Electric Dryer Hookup, Gas Dryer Hookup, Individual Room, Washer Hookup |
| Has Fireplace | Yes |
| Fireplace Information | Living Room, Gas, Gas Starter, Wood Burning |
| Has Appliances | Yes |
| Kitchen Appliances | 6 Burner Stove, Built-In Range, Convection Oven, Dishwasher, Double Oven, Electric Oven, Electric Cooktop, ENERGY STAR Qualified Appliances, ENERGY STAR Qualified Water Heater, Disposal, Microwave, Range Hood, Self Cleaning Oven, Water Softener |
| Kitchen Information | Kitchen Island, Kitchen Open to Family Room, Quartz Counters, Remodeled Kitchen, Self-closing cabinet doors, Self-closing drawers, Walk-In Pantry |
| Kitchen Area | Area, Breakfast Counter / Bar, In Family Room, Dining Room, Separated |
| Has Heating | Yes |
| Heating Information | Central, Natural Gas |
| Room Information | Family Room, Formal Entry, Kitchen, Laundry, Living Room, Main Floor Bedroom, Primary Bathroom, Primary Bedroom, Multi-Level Bedroom, Separate Family Room, Walk-In Closet, Walk-In Pantry |
| Has Cooling | Yes |
| Cooling Information | Central Air, Electric, ENERGY STAR Qualified Equipment, Whole House Fan |
| Flooring Information | Carpet, Laminate |
| InteriorFeatures Information | Attic Fan, Copper Plumbing Full, High Ceilings, Open Floorplan, Pantry, Quartz Counters, Recessed Lighting, Storage, Track Lighting, Two Story Ceilings, Unfurnished |
| EntryLocation | 1 |
| Entry Level | 1 |
| Has Spa | Yes |
| SpaDescription | Private, Above Ground, Heated, Permits |
| WindowFeatures | Double Pane Windows, Plantation Shutters, Shutters |
| SecuritySafety | Carbon Monoxide Detector(s), Smoke Detector(s) |
| Bathroom Information | Bathtub, Shower, Shower in Tub, Double Sinks in Primary Bath, Dual shower heads (or Multiple), Exhaust fan(s), Quartz Counters, Remodeled, Separate tub and shower, Upgraded, Vanity area, Walk-in shower |
| Main Level Bedrooms | 2 |
| Main Level Bathrooms | 2 |
EXTERIOR FEATURES
| FoundationDetails | Slab |
| Roof | Asphalt, Tile |
| Has Pool | Yes |
| Pool | Private, Fenced, Filtered, Heated, Gas Heat, In Ground, Permits, Pool Cover, Waterfall |
| Has Patio | Yes |
| Patio | Cabana, Patio, Patio Open, Wrap Around |
| Has Fence | Yes |
| Fencing | Excellent Condition, Vinyl |
| Has Sprinklers | Yes |
WALKSCORE
MAP
MORTGAGE CALCULATOR
- Principal & Interest:
- Property Tax: $1,920
- Home Insurance:$119
- HOA Fees:$0
- Mortgage Insurance:
PRICE HISTORY
| Date | Event | Price |
| 07/11/2024 | Pending | $1,799,900 |
| 06/23/2024 | Active Under Contract | $1,799,900 |
| 05/31/2024 | Listed | $1,799,900 |

Topfind Realty
REALTOR®
(844)-333-8033
Questions? Contact today.
Interested in buying or selling a home similar to 4161 Grey Stone Drive?
Listing provided courtesy of Maryam Amiri, Redfin. Based on information from California Regional Multiple Listing Service, Inc. as of #Date#. This information is for your personal, non-commercial use and may not be used for any purpose other than to identify prospective properties you may be interested in purchasing. Display of MLS data is usually deemed reliable but is NOT guaranteed accurate by the MLS. Buyers are responsible for verifying the accuracy of all information and should investigate the data themselves or retain appropriate professionals. Information from sources other than the Listing Agent may have been included in the MLS data. Unless otherwise specified in writing, Broker/Agent has not and will not verify any information obtained from other sources. The Broker/Agent providing the information contained herein may or may not have been the Listing and/or Selling Agent.
