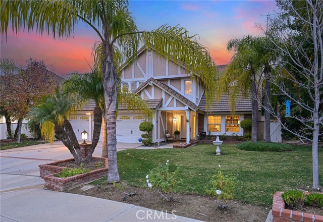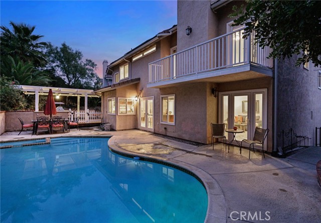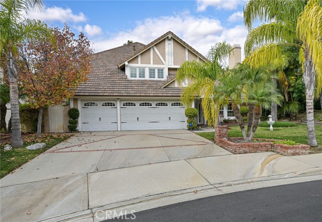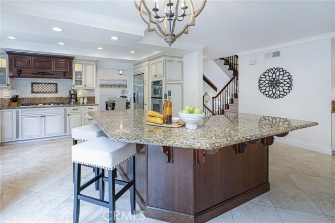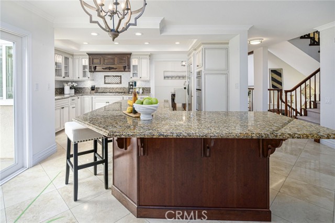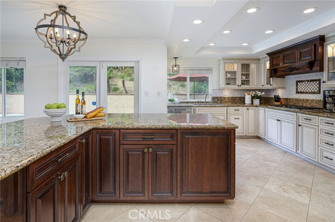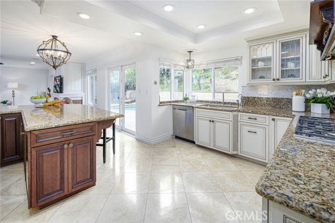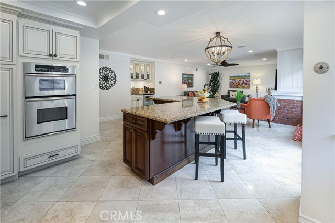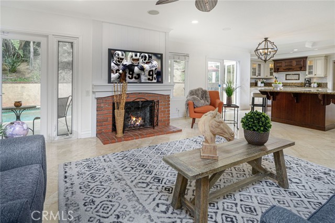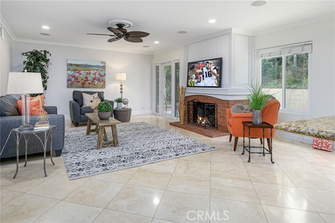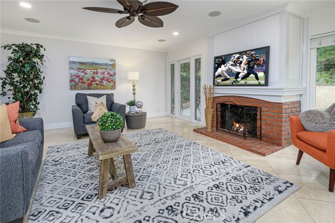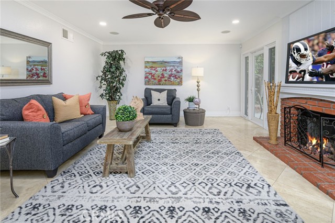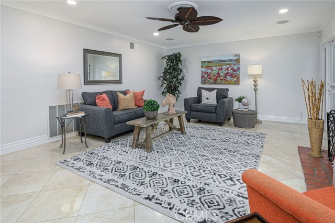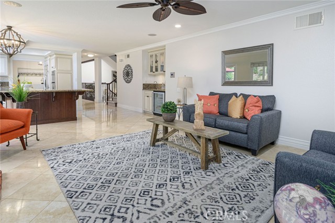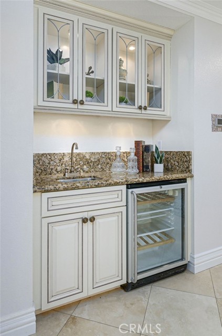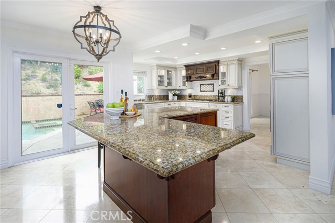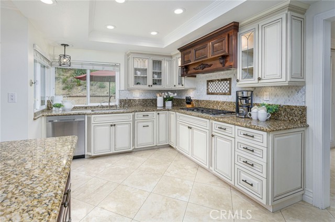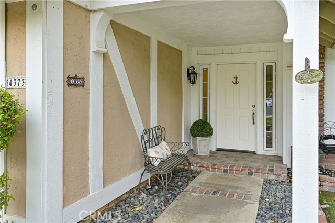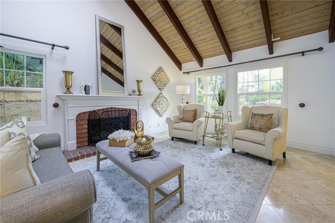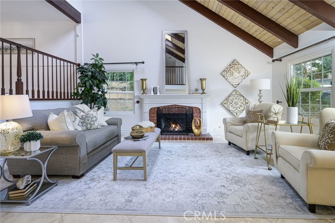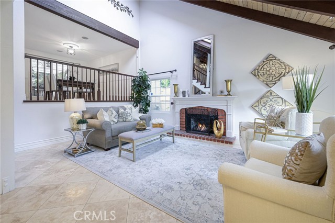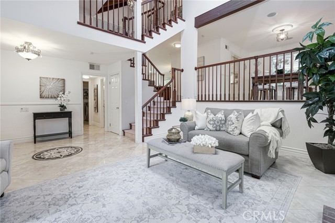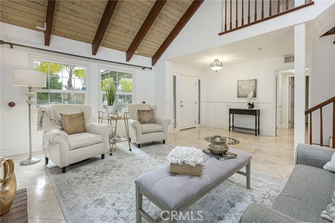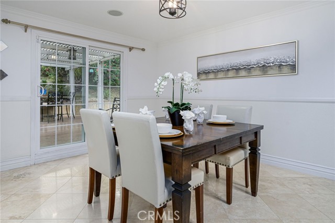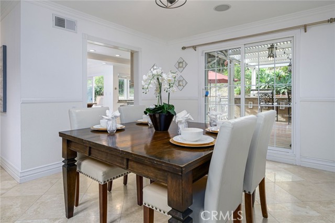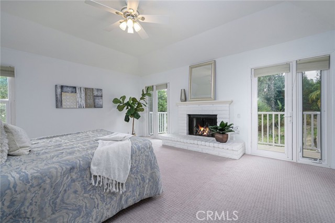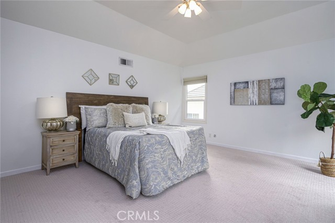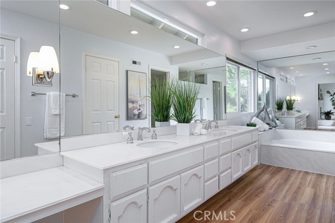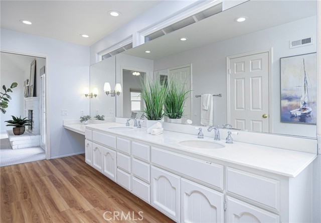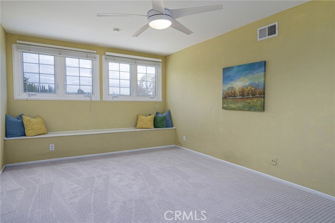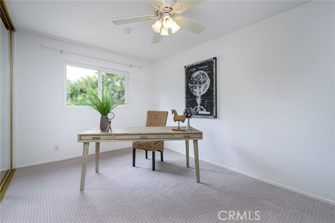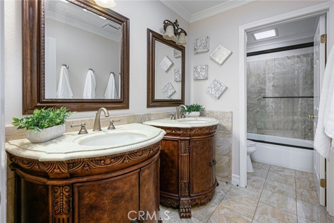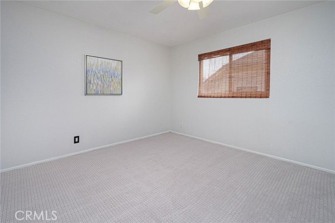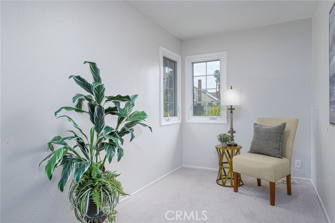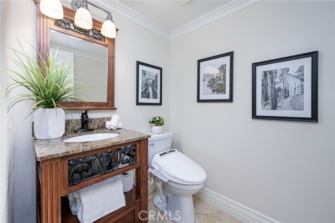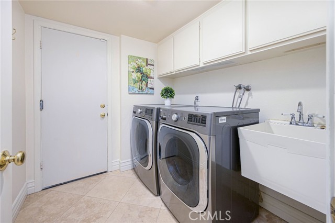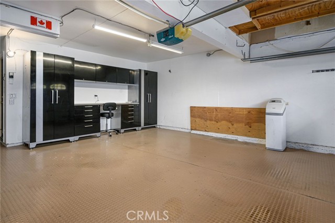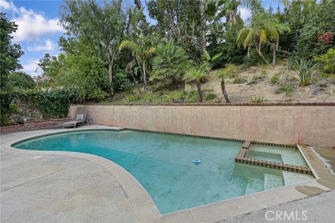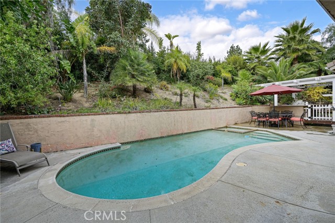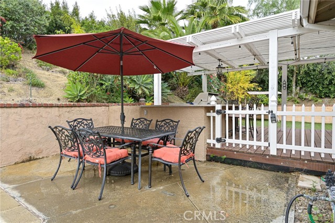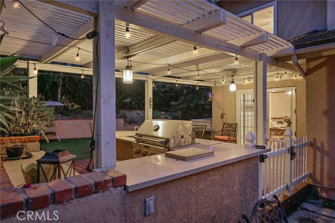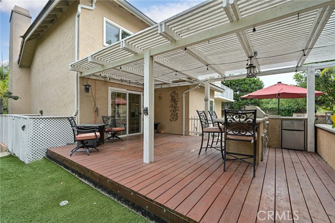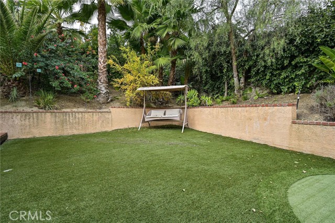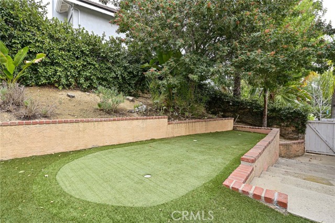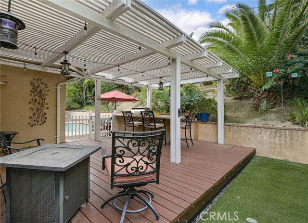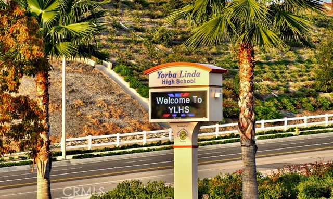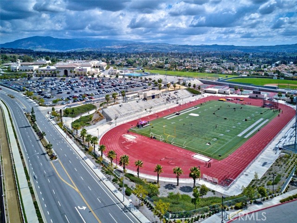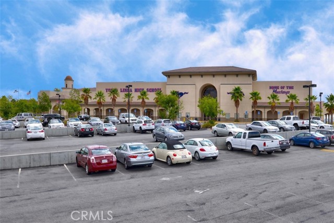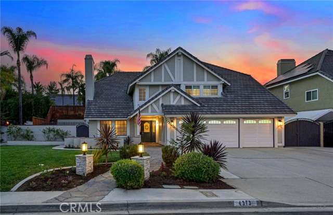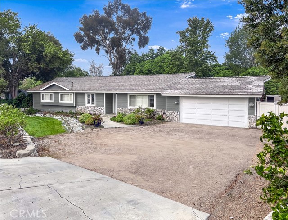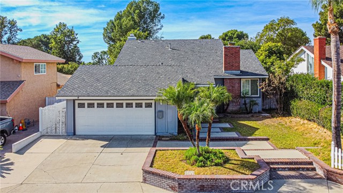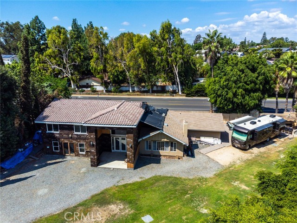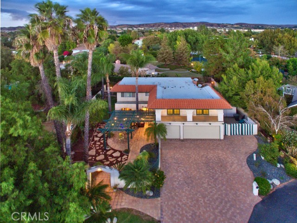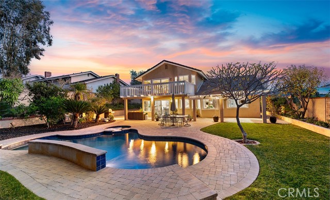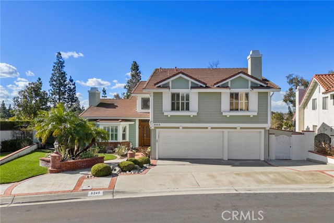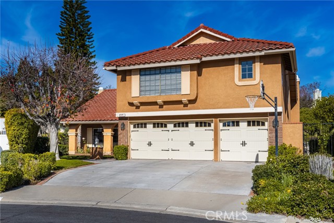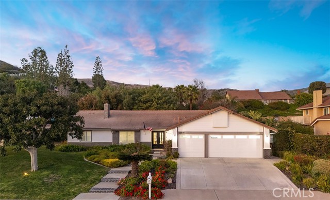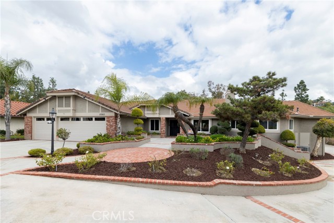4373 Smoketree Avenue
Yorba Linda, CA 92886
Sold
4373 Smoketree Avenue
Yorba Linda, CA 92886
Sold
New Year, New Home! Best Location, Best Schools! Spacious 3,000+ SqFt Warmington-Built Pool Home in the Heart of Yorba Linda on a Large 10,000+ SqFt Lot - Award-Winning Placentia-Yorba Linda School District ... Zoned for Fairmont Elementary, Yorba Linda High & Bernardo Yorba Middle, Which in Fall of 2024 Will Become Orange County School of Computer Science, the First Charter School in the District! Approx 3,010-SqFt Floorplan Offers 4 Bedrooms Plus Loft/Office & 2.5 Bathrooms - Elegant Travertine Flooring & Brand New Carpet Throughout - Large Remodeled Kitchen Features Granite Countertops, Custom Kraftmaid Soft-Close Cabinetry, Stainless Steel Appliances & Big L-Shaped Island with Bar Top Seating - Kitchen is Open to Family Room with Wet Bar & Brick Fireplace - Formal Dining Room - Formal Living Room with High Beamed Ceiling & Brick Fireplace - Primary Suite has Romantic Fireplace, Walk-In Closet with Organizers & French Doors to Private Balcony Deck - Primary Bathroom with Dual Vanities, Shower & Separate Tub - 3 Additional Bedrooms All with Ceiling Fans & Mirrored Wardrobes - Convenient Inside Laundry Room with Sink - Attached 3-Car Garage with Bonus Workshop Space - All Dual-Pane Windows & Sliding Glass Doors - Step Outside to Enjoy Private Pool & Spa, Putting Green, Artificial Turf & Built-In BBQ Island with Sink & Seating - No Mello Roos Tax - No HOA Dues - Surrounded by Miles of Horse & Walking Trails
PROPERTY INFORMATION
| MLS # | PW23230439 | Lot Size | 10,200 Sq. Ft. |
| HOA Fees | $0/Monthly | Property Type | Single Family Residence |
| Price | $ 1,725,000
Price Per SqFt: $ 573 |
DOM | 603 Days |
| Address | 4373 Smoketree Avenue | Type | Residential |
| City | Yorba Linda | Sq.Ft. | 3,010 Sq. Ft. |
| Postal Code | 92886 | Garage | 3 |
| County | Orange | Year Built | 1979 |
| Bed / Bath | 4 / 2.5 | Parking | 3 |
| Built In | 1979 | Status | Closed |
| Sold Date | 2024-02-15 |
INTERIOR FEATURES
| Has Laundry | Yes |
| Laundry Information | Individual Room, Inside |
| Has Fireplace | Yes |
| Fireplace Information | Family Room, Living Room, Primary Bedroom |
| Has Appliances | Yes |
| Kitchen Appliances | Barbecue, Dishwasher, Gas Oven, Gas Cooktop, Microwave, Water Softener |
| Kitchen Information | Granite Counters, Kitchen Island, Kitchen Open to Family Room, Self-closing drawers |
| Kitchen Area | Breakfast Counter / Bar, Dining Room, In Kitchen |
| Has Heating | Yes |
| Heating Information | Central |
| Room Information | Entry, Family Room, Kitchen, Laundry, Living Room, Loft, Primary Suite, Separate Family Room, Walk-In Closet |
| Has Cooling | Yes |
| Cooling Information | Central Air |
| Flooring Information | Carpet, Stone |
| InteriorFeatures Information | Balcony, Beamed Ceilings, Cathedral Ceiling(s), Granite Counters, Pantry, Recessed Lighting |
| DoorFeatures | Mirror Closet Door(s), Sliding Doors |
| EntryLocation | 1 |
| Entry Level | 1 |
| Has Spa | Yes |
| SpaDescription | Private, In Ground |
| WindowFeatures | Blinds, Double Pane Windows, Screens, Skylight(s) |
| Bathroom Information | Bathtub, Shower, Double sinks in bath(s), Double Sinks in Primary Bath |
| Main Level Bedrooms | 0 |
| Main Level Bathrooms | 1 |
EXTERIOR FEATURES
| ExteriorFeatures | Barbecue Private |
| FoundationDetails | Slab |
| Roof | Tile |
| Has Pool | Yes |
| Pool | Private, In Ground |
| Has Patio | Yes |
| Patio | Patio |
| Has Fence | Yes |
| Fencing | Block |
WALKSCORE
MAP
MORTGAGE CALCULATOR
- Principal & Interest:
- Property Tax: $1,840
- Home Insurance:$119
- HOA Fees:$0
- Mortgage Insurance:
PRICE HISTORY
| Date | Event | Price |
| 02/15/2024 | Sold | $1,700,000 |
| 01/18/2024 | Active Under Contract | $1,725,000 |
| 12/27/2023 | Listed | $1,725,000 |

Topfind Realty
REALTOR®
(844)-333-8033
Questions? Contact today.
Interested in buying or selling a home similar to 4373 Smoketree Avenue?
Yorba Linda Similar Properties
Listing provided courtesy of Kristen Fowler, First Team Real Estate. Based on information from California Regional Multiple Listing Service, Inc. as of #Date#. This information is for your personal, non-commercial use and may not be used for any purpose other than to identify prospective properties you may be interested in purchasing. Display of MLS data is usually deemed reliable but is NOT guaranteed accurate by the MLS. Buyers are responsible for verifying the accuracy of all information and should investigate the data themselves or retain appropriate professionals. Information from sources other than the Listing Agent may have been included in the MLS data. Unless otherwise specified in writing, Broker/Agent has not and will not verify any information obtained from other sources. The Broker/Agent providing the information contained herein may or may not have been the Listing and/or Selling Agent.
