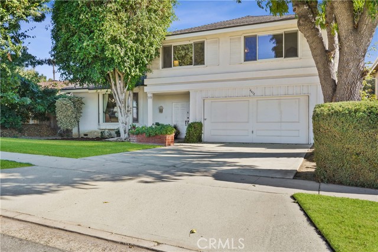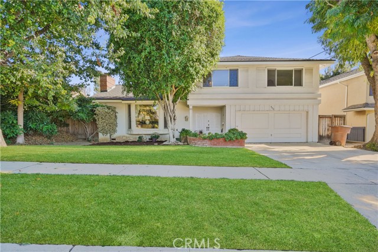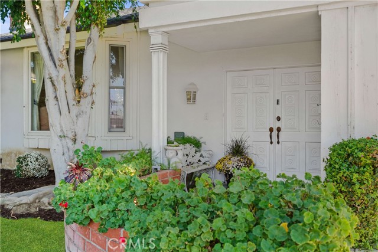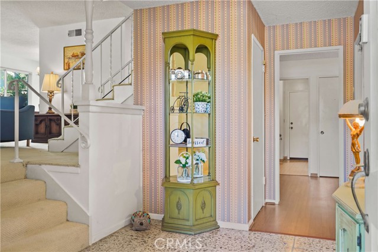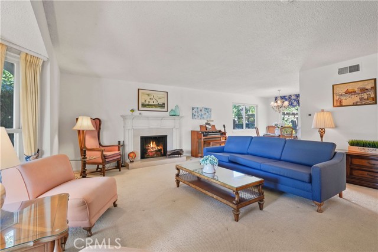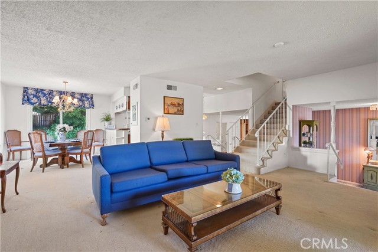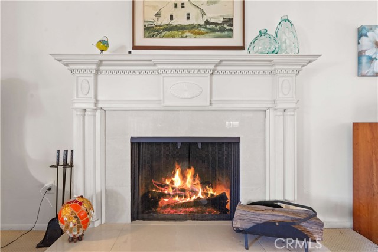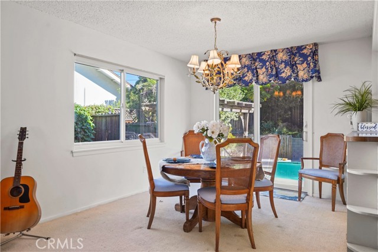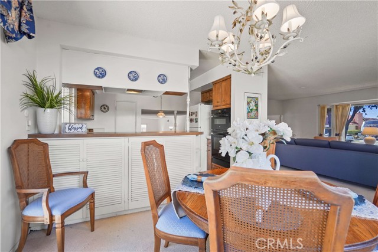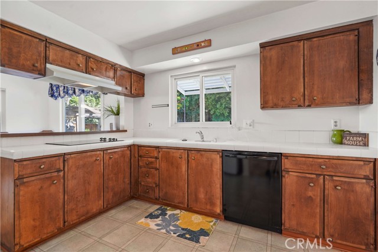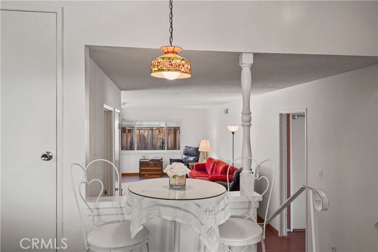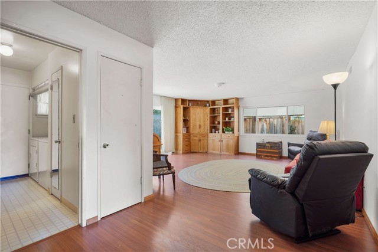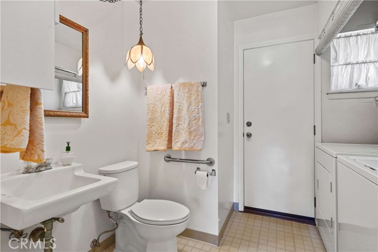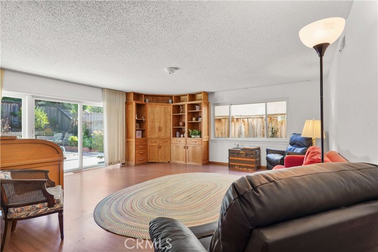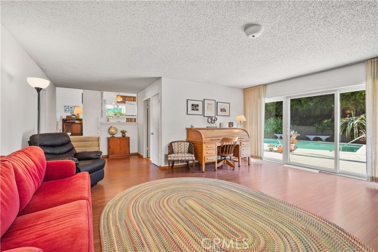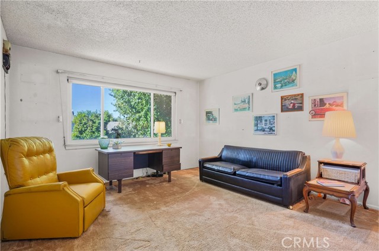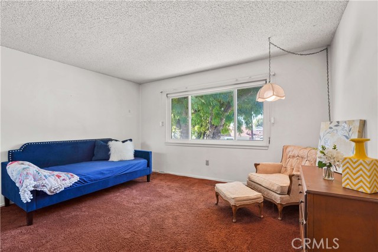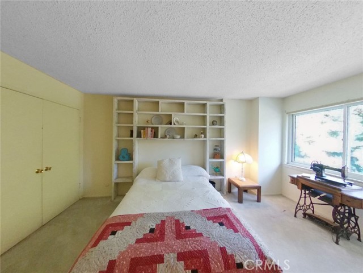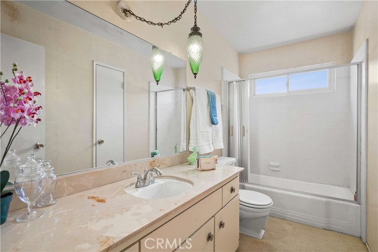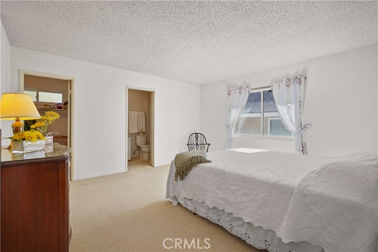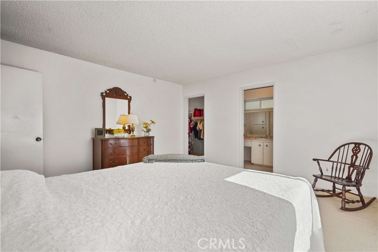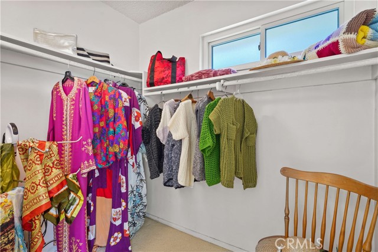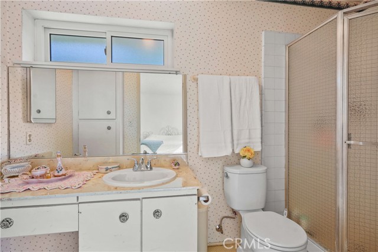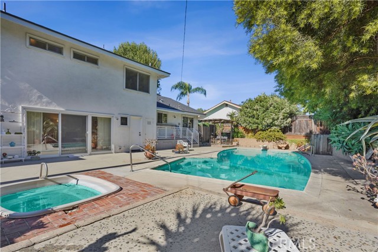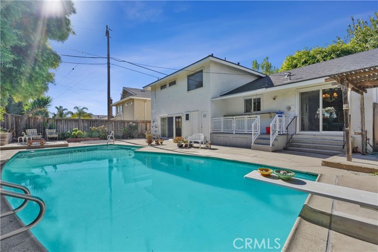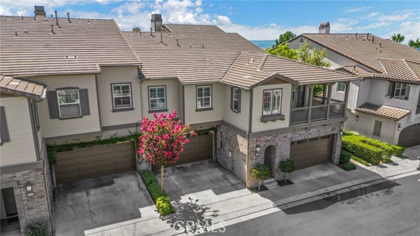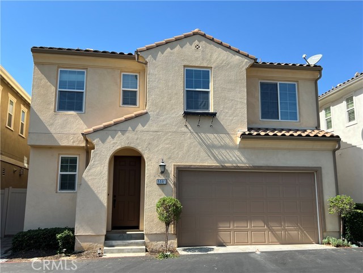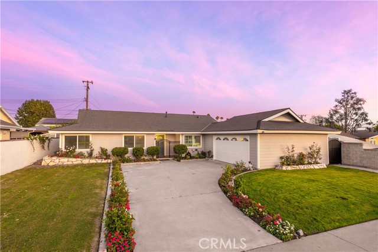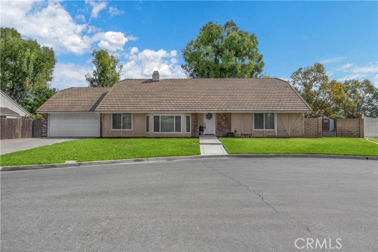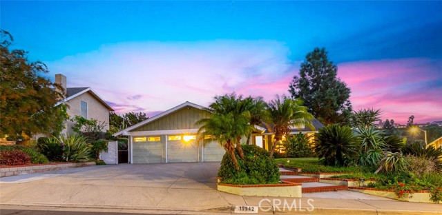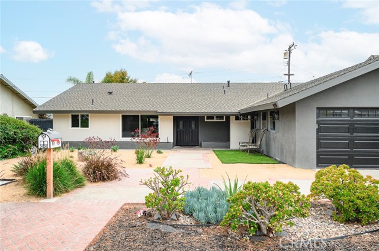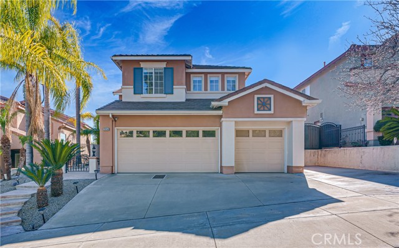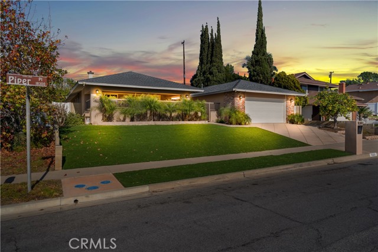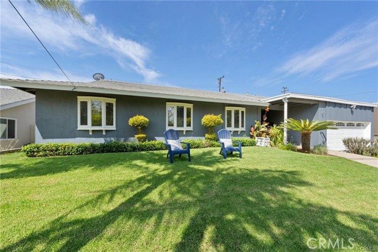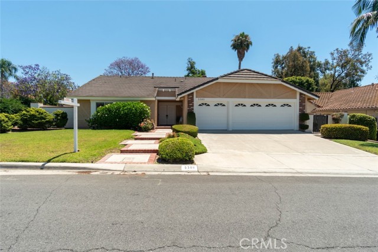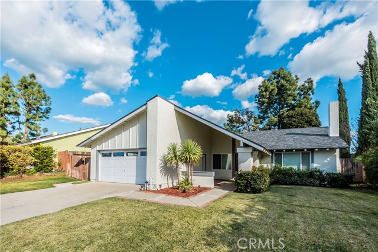4402 Dorthea Street
Yorba Linda, CA 92886
Sold
4402 Dorthea Street
Yorba Linda, CA 92886
Sold
Step into this well-loved home in one of Yorba Linda's most desirable neighborhoods, offering a comfortable and practical living space for families or anyone seeking a cozy place to call their own. This home, with its 2,438 square feet of living area, provides a balance of space and warmth. Inside, you'll find an open floor plan featuring a living room that feels like the heart of the home, complete with a fireplace that adds a touch of coziness on cooler evenings. The layout includes four bedrooms, 2.5 bathrooms, and a large family room, ensuring enough room for a growing family or hosting guests. The kitchen is functional and equipped with everything needed for day-to-day cooking and occasional entertaining. It's a space where meals are prepared and daily life unfolds. One of the highlights of this property is its large backyard. It features a pool and spa, which are great for relaxation and family fun, especially during warm summer days. The home is situated in the Placentia-Yorba Linda School District and is ideal for those who value education and community. The neighborhood is peaceful yet conveniently located close to local amenities, parks, and shopping, making everyday life more enjoyable.
PROPERTY INFORMATION
| MLS # | PW23210335 | Lot Size | 7,270 Sq. Ft. |
| HOA Fees | $0/Monthly | Property Type | Single Family Residence |
| Price | $ 1,300,000
Price Per SqFt: $ 533 |
DOM | 635 Days |
| Address | 4402 Dorthea Street | Type | Residential |
| City | Yorba Linda | Sq.Ft. | 2,438 Sq. Ft. |
| Postal Code | 92886 | Garage | 2 |
| County | Orange | Year Built | 1963 |
| Bed / Bath | 4 / 1.5 | Parking | 2 |
| Built In | 1963 | Status | Closed |
| Sold Date | 2024-02-02 |
INTERIOR FEATURES
| Has Laundry | Yes |
| Laundry Information | Gas Dryer Hookup, Individual Room, Inside, Washer Hookup |
| Has Fireplace | Yes |
| Fireplace Information | Living Room, Wood Burning, Raised Hearth |
| Has Appliances | Yes |
| Kitchen Appliances | Dishwasher, Double Oven, Electric Oven, Electric Cooktop, Disposal, Gas Water Heater, Range Hood, Water Heater Central, Water Heater, Water Softener |
| Kitchen Information | Kitchen Open to Family Room, Tile Counters |
| Kitchen Area | Dining Room, Separated |
| Has Heating | Yes |
| Heating Information | Central, Fireplace(s), Forced Air, Natural Gas |
| Room Information | All Bedrooms Up, Attic, Entry, Family Room, Kitchen, Laundry, Living Room, Separate Family Room, Walk-In Closet |
| Has Cooling | Yes |
| Cooling Information | Central Air, Electric |
| Flooring Information | Carpet, Vinyl |
| InteriorFeatures Information | Built-in Features, Copper Plumbing Full, Open Floorplan, Pantry, Tile Counters |
| DoorFeatures | Double Door Entry, Sliding Doors |
| EntryLocation | Ground Level |
| Entry Level | 1 |
| Has Spa | Yes |
| SpaDescription | Private, Heated, In Ground |
| WindowFeatures | Double Pane Windows |
| SecuritySafety | Carbon Monoxide Detector(s), Smoke Detector(s) |
| Bathroom Information | Bathtub, Shower, Shower in Tub, Exhaust fan(s), Granite Counters, Linen Closet/Storage |
| Main Level Bedrooms | 0 |
| Main Level Bathrooms | 1 |
EXTERIOR FEATURES
| FoundationDetails | Slab |
| Roof | Composition |
| Has Pool | Yes |
| Pool | Private, Diving Board, Filtered, In Ground |
| Has Patio | Yes |
| Patio | Concrete, Patio, Patio Open |
| Has Fence | Yes |
| Fencing | Good Condition, Wood |
| Has Sprinklers | Yes |
WALKSCORE
MAP
MORTGAGE CALCULATOR
- Principal & Interest:
- Property Tax: $1,387
- Home Insurance:$119
- HOA Fees:$0
- Mortgage Insurance:
PRICE HISTORY
| Date | Event | Price |
| 12/13/2023 | Pending | $1,300,000 |
| 11/28/2023 | Active Under Contract | $1,300,000 |
| 11/27/2023 | Listed | $1,300,000 |

Topfind Realty
REALTOR®
(844)-333-8033
Questions? Contact today.
Interested in buying or selling a home similar to 4402 Dorthea Street?
Yorba Linda Similar Properties
Listing provided courtesy of Wendy Rawley, Reliance Real Estate Services. Based on information from California Regional Multiple Listing Service, Inc. as of #Date#. This information is for your personal, non-commercial use and may not be used for any purpose other than to identify prospective properties you may be interested in purchasing. Display of MLS data is usually deemed reliable but is NOT guaranteed accurate by the MLS. Buyers are responsible for verifying the accuracy of all information and should investigate the data themselves or retain appropriate professionals. Information from sources other than the Listing Agent may have been included in the MLS data. Unless otherwise specified in writing, Broker/Agent has not and will not verify any information obtained from other sources. The Broker/Agent providing the information contained herein may or may not have been the Listing and/or Selling Agent.
