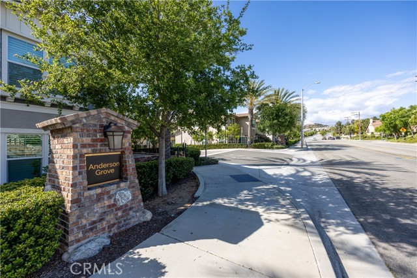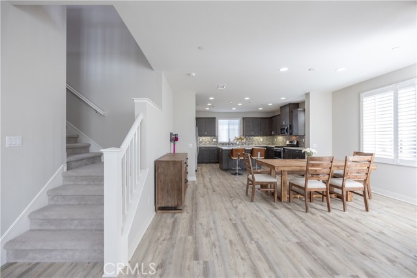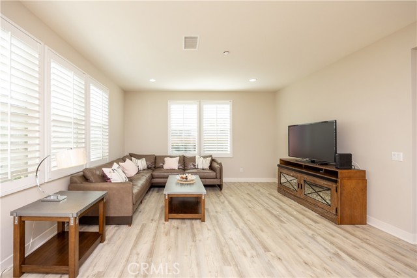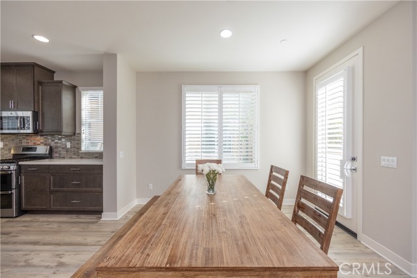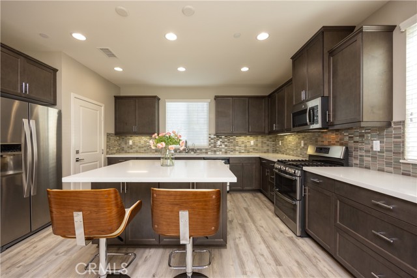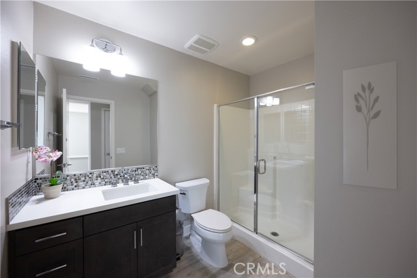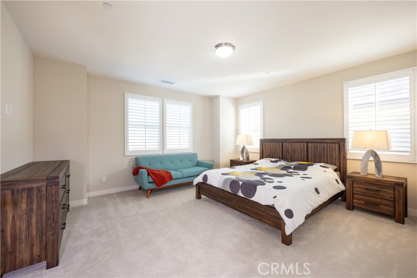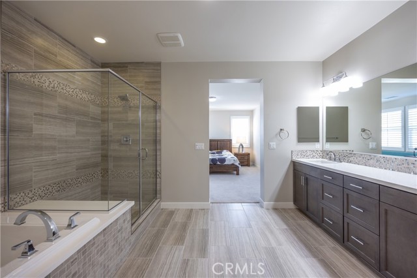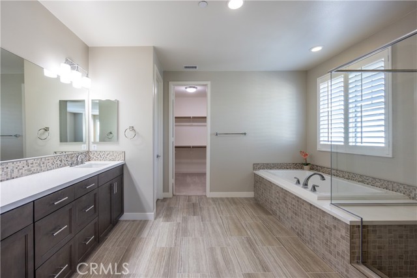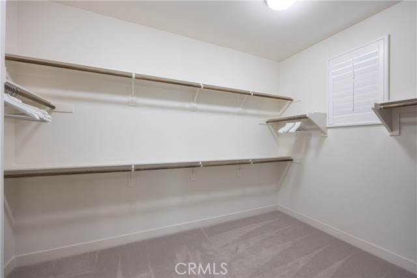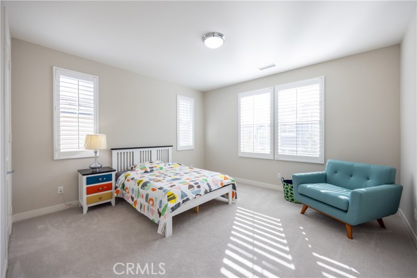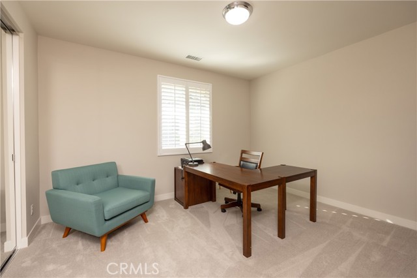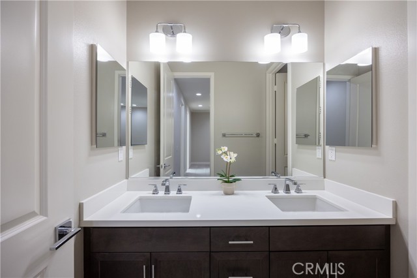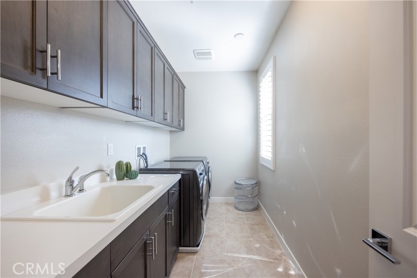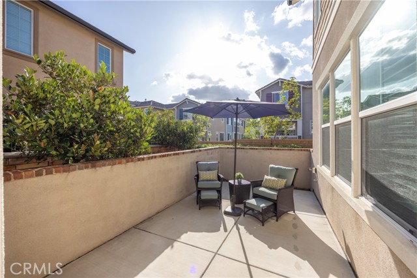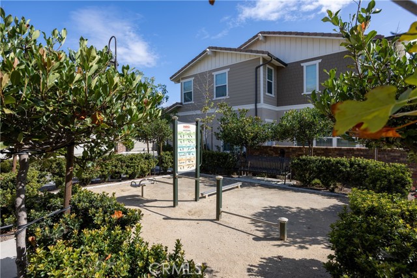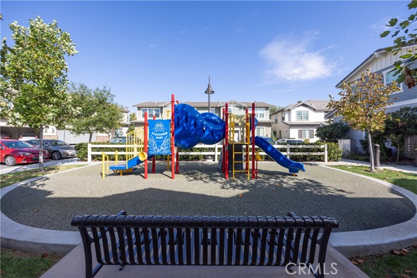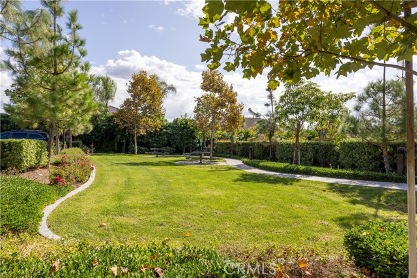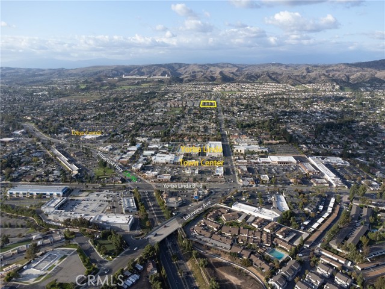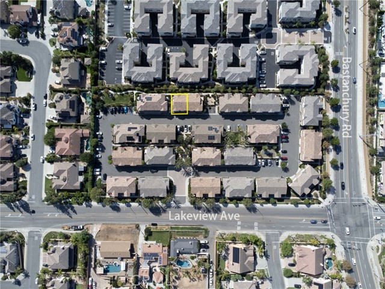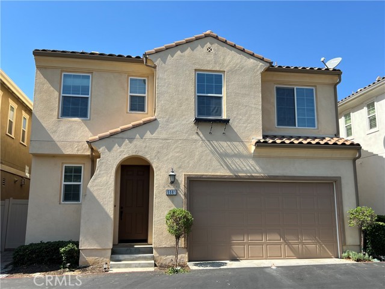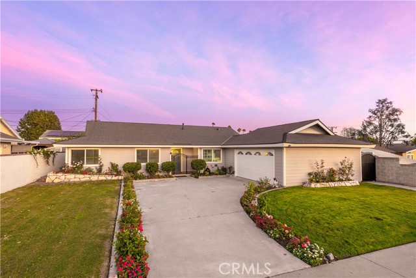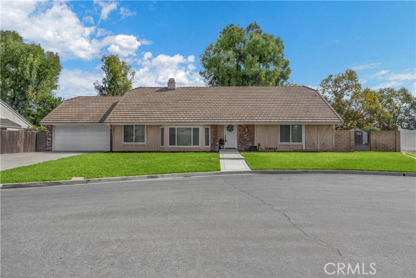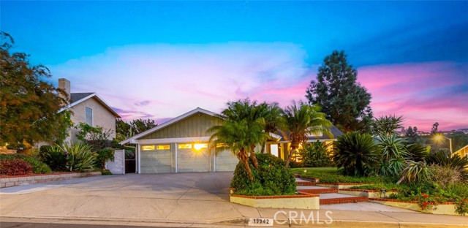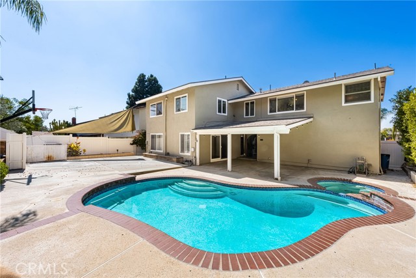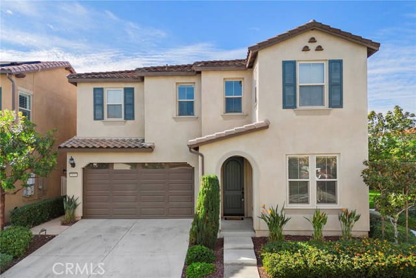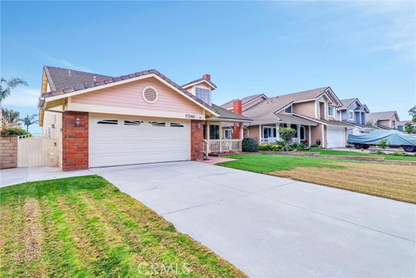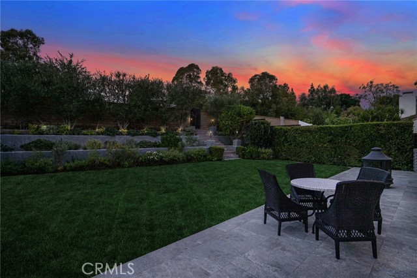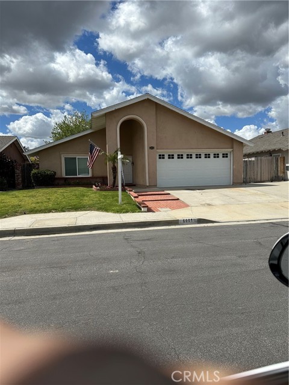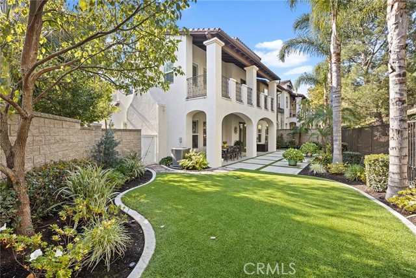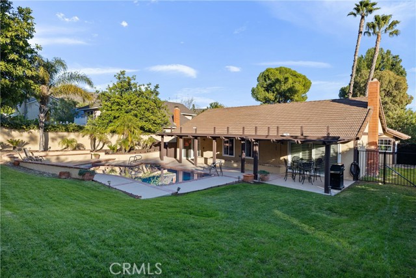4411 Citrus Grove Lane
Yorba Linda, CA 92886
Sold
4411 Citrus Grove Lane
Yorba Linda, CA 92886
Sold
Welcome to 4411 Citrus Grove Lane in wonderful Yorba Linda. This meticulously well kept like-new residence within the distinguished Anderson Grove community by Melia Homes is the definition of true pride of ownership. This expansive 4-bedroom, 3-bathroom home boasts an open layout with plenty of natural light, high ceilings, wooden window shutters, water softening system, tankless water heater and updating flooring. The gourmet kitchen showcases quartz countertops, custom cabinetry, and stainless steel appliances and opens to the 1st level bedroom and full bath. The upper level features the additional 2 spacious bedrooms, laundry room with sink, and a master suite with upgraded finishes. Situated a short walk from top-rated schools and the Yorba Linda Town Center, and just minutes to nearby parks, golf courses, grocery, dining and all the wonderful amenities YL has to offer. An epitome of elegance and convenience, this is Anderson Grove's most sought-after end unit model. Come see, appreciate, and make yourself at home! See the video-walkthrough!
PROPERTY INFORMATION
| MLS # | WS23185061 | Lot Size | N/A |
| HOA Fees | $233/Monthly | Property Type | Condominium |
| Price | $ 1,196,000
Price Per SqFt: $ 488 |
DOM | 687 Days |
| Address | 4411 Citrus Grove Lane | Type | Residential |
| City | Yorba Linda | Sq.Ft. | 2,449 Sq. Ft. |
| Postal Code | 92886 | Garage | 2 |
| County | Orange | Year Built | 2016 |
| Bed / Bath | 4 / 3 | Parking | 2 |
| Built In | 2016 | Status | Closed |
| Sold Date | 2023-11-03 |
INTERIOR FEATURES
| Has Laundry | Yes |
| Laundry Information | Dryer Included, Individual Room, Upper Level, Washer Included |
| Has Fireplace | No |
| Fireplace Information | None |
| Has Appliances | Yes |
| Kitchen Appliances | Dishwasher, Gas Oven, Gas Range, Ice Maker, Microwave, Refrigerator, Tankless Water Heater, Water Line to Refrigerator, Water Purifier, Water Softener |
| Kitchen Information | Kitchen Island, Kitchen Open to Family Room, Quartz Counters, Remodeled Kitchen |
| Kitchen Area | Breakfast Counter / Bar, Family Kitchen |
| Has Heating | Yes |
| Heating Information | Central |
| Room Information | Living Room, Main Floor Bedroom, Primary Suite |
| Has Cooling | Yes |
| Cooling Information | Central Air |
| Flooring Information | Carpet, Tile, Vinyl |
| EntryLocation | 1 |
| Entry Level | 1 |
| Has Spa | No |
| SpaDescription | None |
| WindowFeatures | Double Pane Windows, Shutters |
| SecuritySafety | Carbon Monoxide Detector(s), Fire Sprinkler System, Smoke Detector(s) |
| Bathroom Information | Shower in Tub, Exhaust fan(s), Upgraded |
| Main Level Bedrooms | 1 |
| Main Level Bathrooms | 1 |
EXTERIOR FEATURES
| FoundationDetails | Slab |
| Roof | Tile |
| Has Pool | No |
| Pool | None |
| Has Patio | Yes |
| Patio | Enclosed, Patio |
| Has Fence | Yes |
| Fencing | Block |
WALKSCORE
MAP
MORTGAGE CALCULATOR
- Principal & Interest:
- Property Tax: $1,276
- Home Insurance:$119
- HOA Fees:$233
- Mortgage Insurance:
PRICE HISTORY
| Date | Event | Price |
| 11/03/2023 | Sold | $1,192,000 |
| 10/04/2023 | Sold | $1,196,000 |

Topfind Realty
REALTOR®
(844)-333-8033
Questions? Contact today.
Interested in buying or selling a home similar to 4411 Citrus Grove Lane?
Yorba Linda Similar Properties
Listing provided courtesy of WEI BEVERLY ZHANG, RE/MAX Galaxy. Based on information from California Regional Multiple Listing Service, Inc. as of #Date#. This information is for your personal, non-commercial use and may not be used for any purpose other than to identify prospective properties you may be interested in purchasing. Display of MLS data is usually deemed reliable but is NOT guaranteed accurate by the MLS. Buyers are responsible for verifying the accuracy of all information and should investigate the data themselves or retain appropriate professionals. Information from sources other than the Listing Agent may have been included in the MLS data. Unless otherwise specified in writing, Broker/Agent has not and will not verify any information obtained from other sources. The Broker/Agent providing the information contained herein may or may not have been the Listing and/or Selling Agent.
