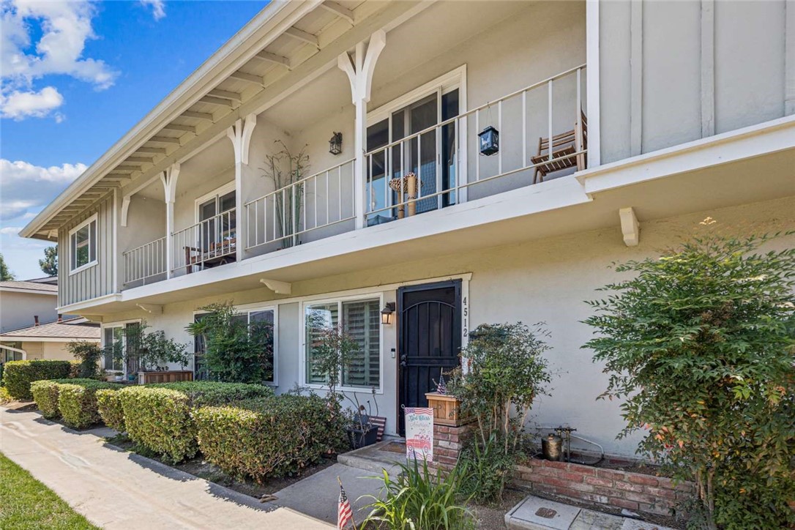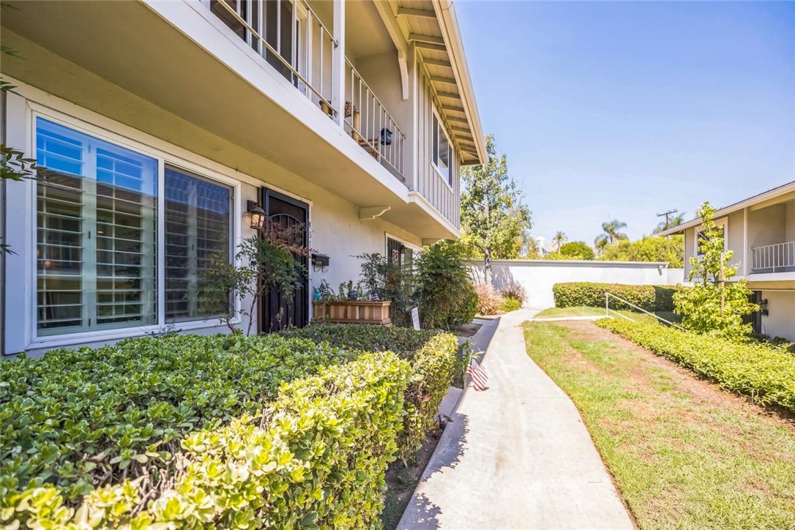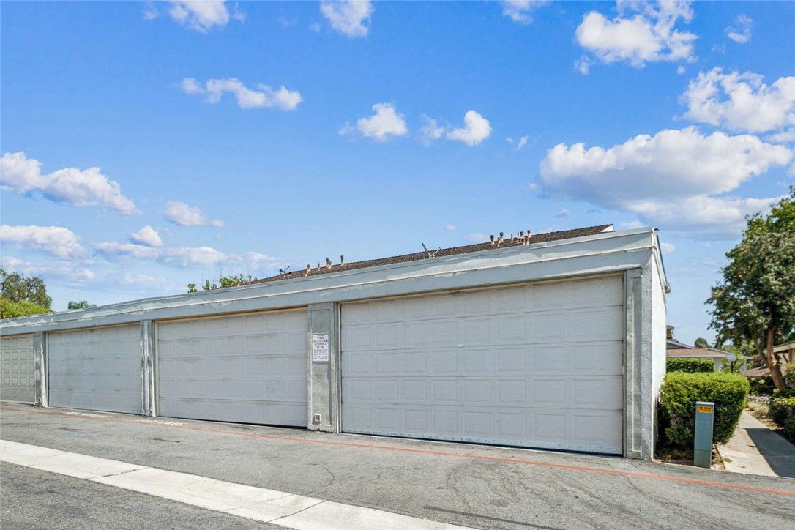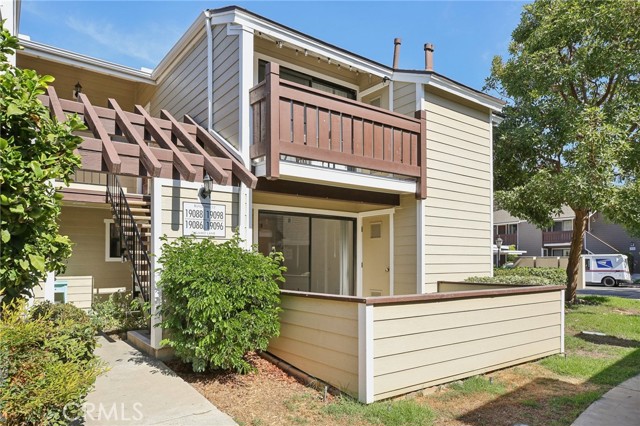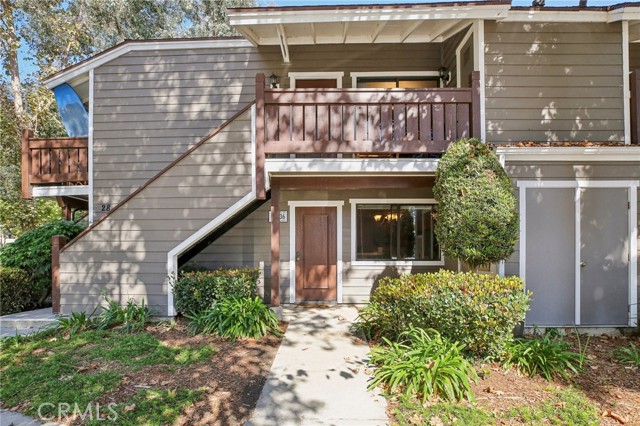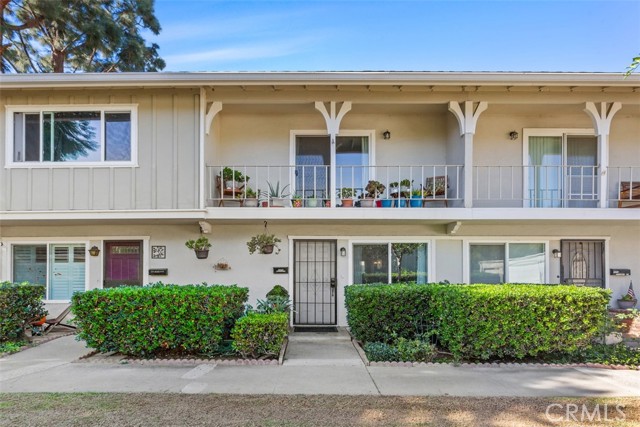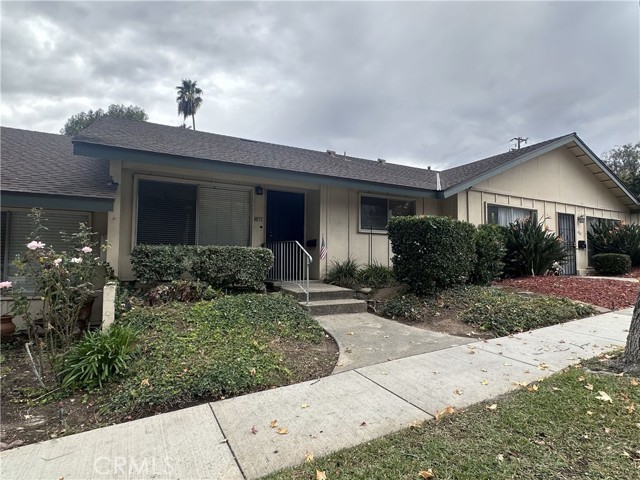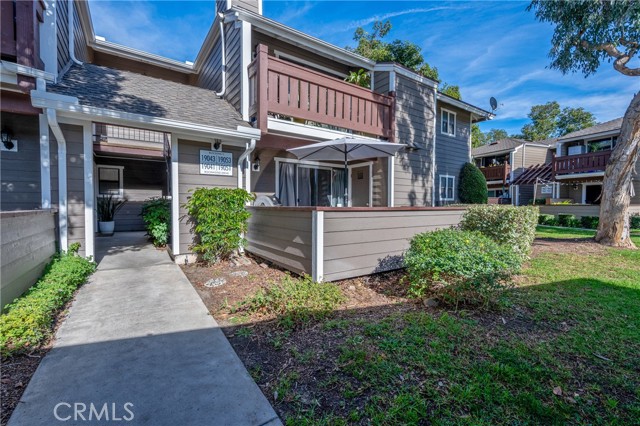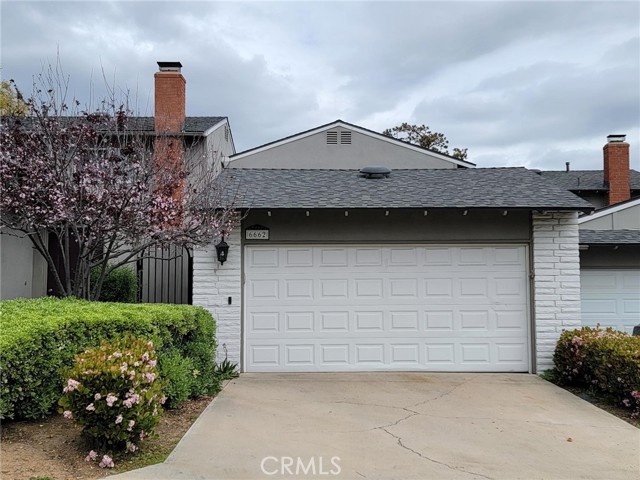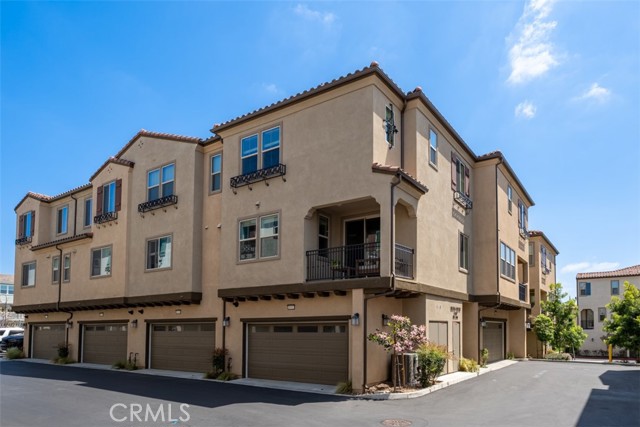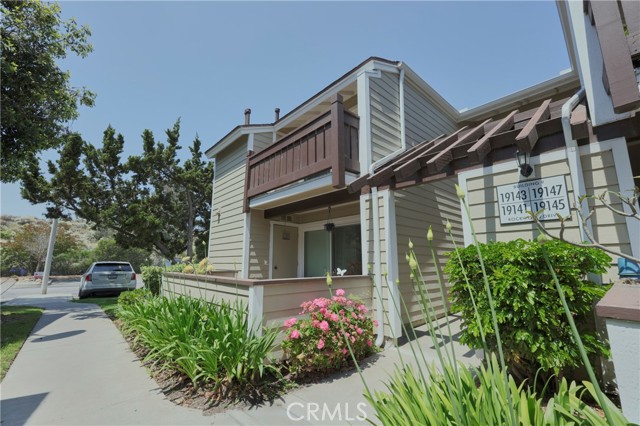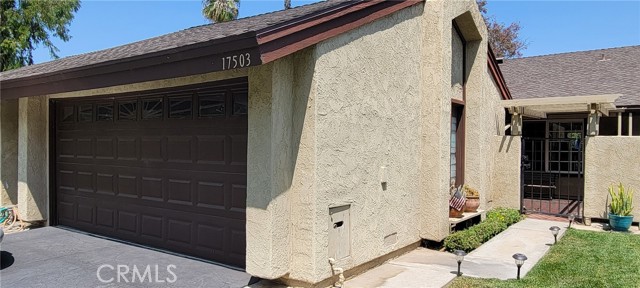4512 Bates Drive
Yorba Linda, CA 92886
Sold
Nestled in the heart of Yorba Linda, this stunning home offers the perfect blend of convenience and comfort. Located right next to the community center and Hurless Barton Park, it's just a short walk to Yorba Linda Middle School and bordered by the scenic El Cajon Trail on the north side of the complex. Situated within the highly acclaimed Placentia-Yorba Linda Unified School District, it is zoned for Rose Drive Elementary, Yorba Linda Middle School, and El Dorado High School. This beautiful turnkey home in the desirable Jamestowne community features a rare attached 2-car garage with direct access. Completely move-in ready, it boasts thousands of dollars in top-to-bottom upgrades throughout the last few years. Step through a custom front door equipped with a retractable screen for added style. The kitchen showcases wood cabinets, a breakfast bar/island, blue pearl granite countertops, recessed lighting, and stainless steel energy-efficient appliances. Downstairs, you'll find Mannington enhanced waterproof vinyl plank flooring and Sherwood plantation shutters throughout, complemented by dual vinyl windows from Win-Door. The outdoor patio is perfect for relaxation and entertainment, featuring brick pavers, a full patio cover, ceiling fan, seating area, and vinyl fencing—ideal for enjoying a quiet evening with a glass of wine. The home is energy efficient with a 2-stage central air conditioning and heating system, along with full attic insulation. Plus, enjoy the benefits of a low HOA and no Mello Roos! This home is sure to meet and exceed your expectations.
PROPERTY INFORMATION
| MLS # | FR24184069 | Lot Size | 780 Sq. Ft. |
| HOA Fees | $332/Monthly | Property Type | Townhouse |
| Price | $ 615,000
Price Per SqFt: $ 565 |
DOM | 359 Days |
| Address | 4512 Bates Drive | Type | Residential |
| City | Yorba Linda | Sq.Ft. | 1,088 Sq. Ft. |
| Postal Code | 92886 | Garage | 2 |
| County | Orange | Year Built | 1965 |
| Bed / Bath | 2 / 1.5 | Parking | 2 |
| Built In | 1965 | Status | Closed |
| Sold Date | 2024-10-07 |
INTERIOR FEATURES
| Has Laundry | Yes |
| Laundry Information | In Garage |
| Has Fireplace | No |
| Fireplace Information | None |
| Has Appliances | Yes |
| Kitchen Appliances | Dishwasher, ENERGY STAR Qualified Appliances, ENERGY STAR Qualified Water Heater, Free-Standing Range, Microwave, Self Cleaning Oven, Water Softener |
| Kitchen Information | Granite Counters, Kitchen Island, Kitchen Open to Family Room |
| Kitchen Area | Breakfast Counter / Bar, In Kitchen |
| Has Heating | Yes |
| Heating Information | Central, ENERGY STAR Qualified Equipment, High Efficiency |
| Room Information | All Bedrooms Up, Entry, Kitchen, Living Room, Primary Bedroom |
| Has Cooling | Yes |
| Cooling Information | Central Air, ENERGY STAR Qualified Equipment, High Efficiency |
| Flooring Information | Laminate |
| InteriorFeatures Information | Balcony, Ceiling Fan(s), Crown Molding, Granite Counters, Recessed Lighting |
| EntryLocation | Front |
| Entry Level | 1 |
| WindowFeatures | Double Pane Windows, Plantation Shutters |
| SecuritySafety | Carbon Monoxide Detector(s), Smoke Detector(s) |
| Bathroom Information | Shower in Tub |
| Main Level Bedrooms | 0 |
| Main Level Bathrooms | 1 |
EXTERIOR FEATURES
| FoundationDetails | Slab |
| Roof | Composition |
| Has Pool | No |
| Pool | Community, Fenced, Heated, In Ground |
| Has Patio | Yes |
| Patio | Covered, Enclosed |
| Has Fence | Yes |
| Fencing | Vinyl |
WALKSCORE
MAP
MORTGAGE CALCULATOR
- Principal & Interest:
- Property Tax: $656
- Home Insurance:$119
- HOA Fees:$332
- Mortgage Insurance:
PRICE HISTORY
| Date | Event | Price |
| 09/11/2024 | Price Change | $615,000 (-1.60%) |
| 09/04/2024 | Listed | $624,995 |

Topfind Realty
REALTOR®
(844)-333-8033
Questions? Contact today.
Interested in buying or selling a home similar to 4512 Bates Drive?
Listing provided courtesy of Brian Dombroski, Dombroski Realty. Based on information from California Regional Multiple Listing Service, Inc. as of #Date#. This information is for your personal, non-commercial use and may not be used for any purpose other than to identify prospective properties you may be interested in purchasing. Display of MLS data is usually deemed reliable but is NOT guaranteed accurate by the MLS. Buyers are responsible for verifying the accuracy of all information and should investigate the data themselves or retain appropriate professionals. Information from sources other than the Listing Agent may have been included in the MLS data. Unless otherwise specified in writing, Broker/Agent has not and will not verify any information obtained from other sources. The Broker/Agent providing the information contained herein may or may not have been the Listing and/or Selling Agent.
