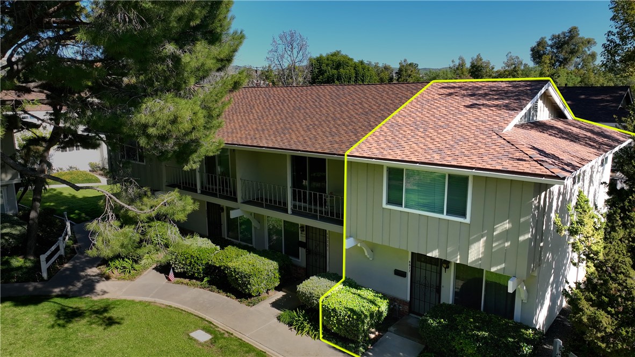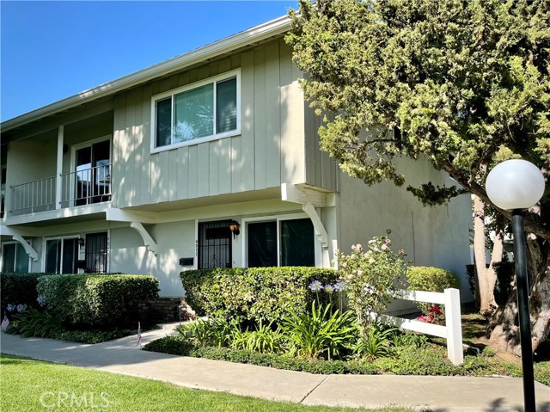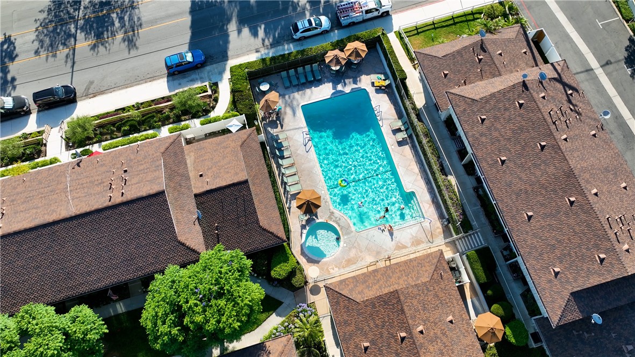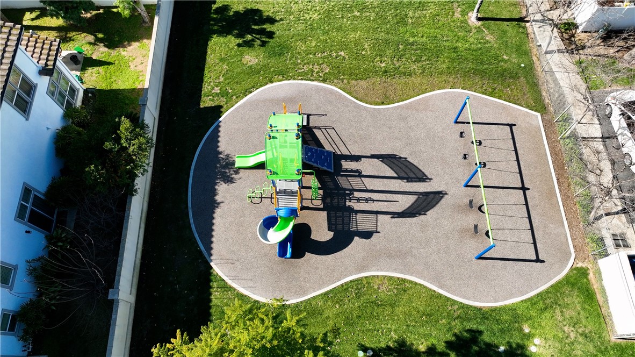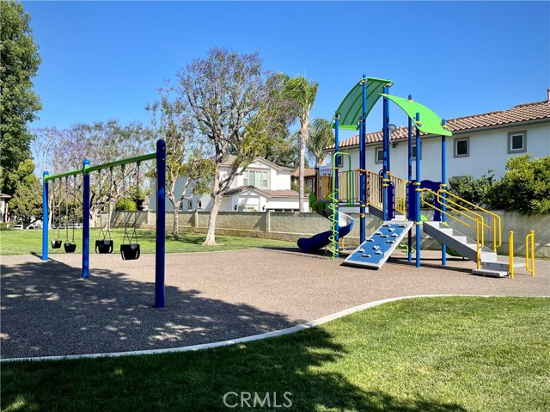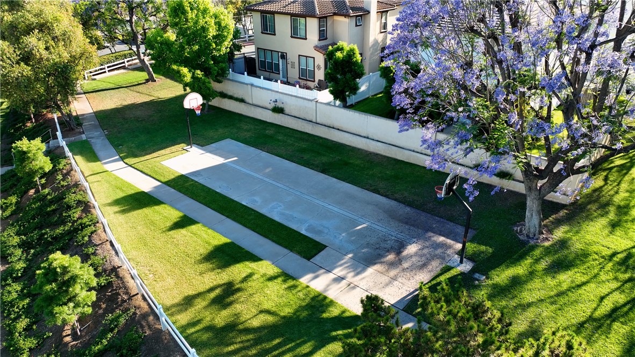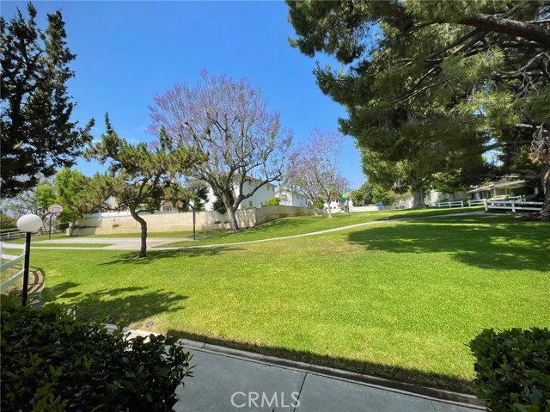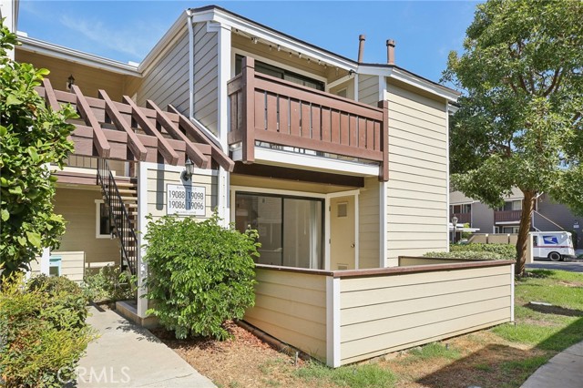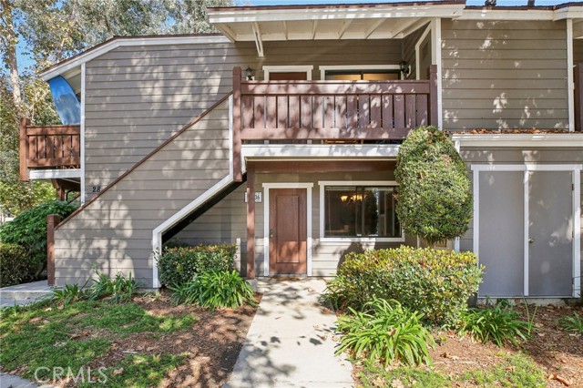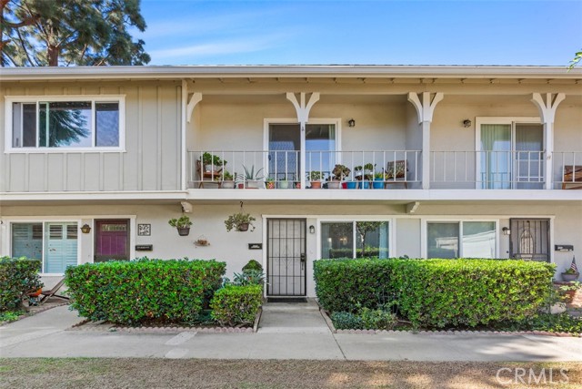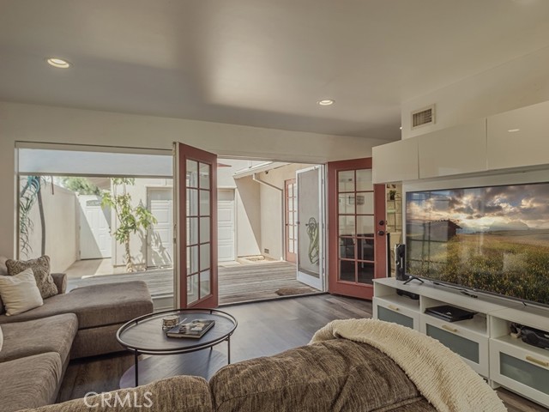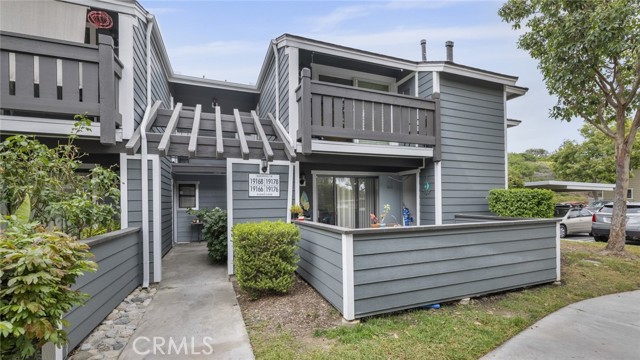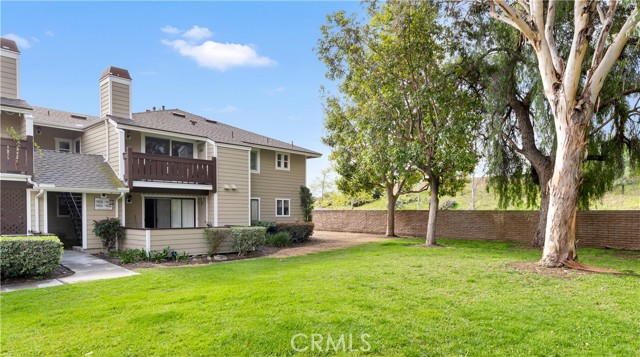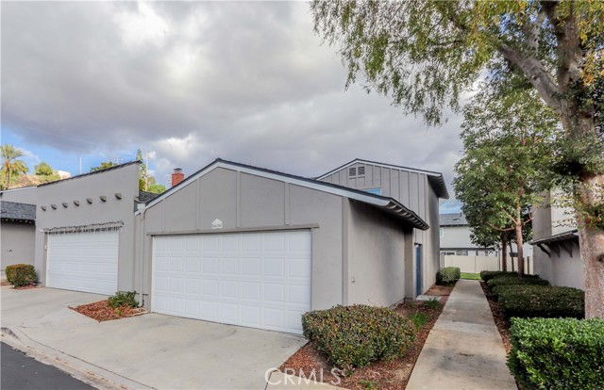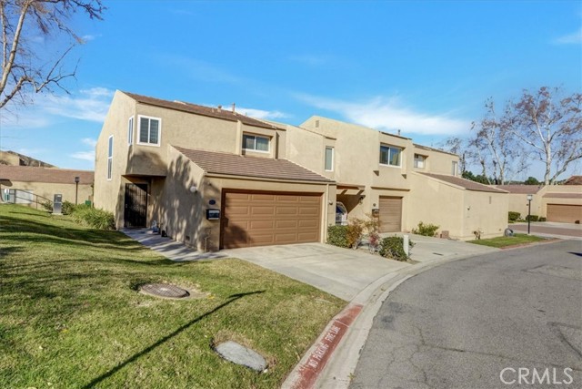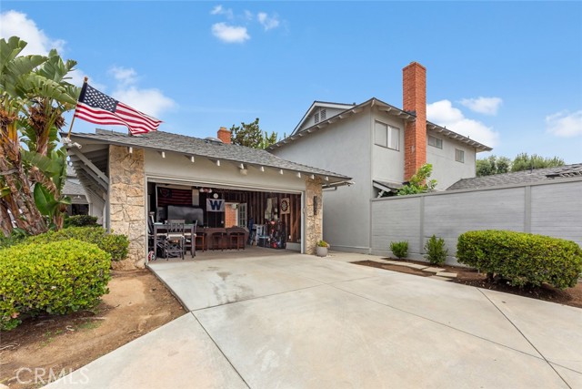4577 Delancy Drive
Yorba Linda, CA 92886
Sold
4577 Delancy Drive
Yorba Linda, CA 92886
Sold
Step out the front door to a HUGE grass courtyard area with direct access to many community amenities: private community pool, toddler pool, tennis court, basketball court, remodeled playground, and clubhouse as HOA members. Also, enjoy direct access to the El Cajon Trail system that traverses through Yorba Linda with over 100 miles of accessible trails. All within walking distance from this home's front door: Hurless Barton Park, Adventure Playground, Yorba Linda Community Center, Yorba Linda Middle School, Veteran's Sports Fields, 24 Hour Fitness Sports Club, Target, and Sprouts Farmer's Market Nearby, you'll find excellent shopping and dining options such as Whole Foods Market, Sprouts, Starbucks, Mendocino Farms, Bristol Farms, and The Home Depot. Make sure to bookmark this listing as it will hit the market very soon, and it's sure to go fast.
PROPERTY INFORMATION
| MLS # | SW23117903 | Lot Size | 822 Sq. Ft. |
| HOA Fees | $325/Monthly | Property Type | Condominium |
| Price | $ 599,000
Price Per SqFt: $ 503 |
DOM | 778 Days |
| Address | 4577 Delancy Drive | Type | Residential |
| City | Yorba Linda | Sq.Ft. | 1,190 Sq. Ft. |
| Postal Code | 92886 | Garage | 2 |
| County | Orange | Year Built | 1965 |
| Bed / Bath | 3 / 1.5 | Parking | 2 |
| Built In | 1965 | Status | Closed |
| Sold Date | 2023-08-08 |
INTERIOR FEATURES
| Has Laundry | Yes |
| Laundry Information | Dryer Included, Gas & Electric Dryer Hookup, Gas Dryer Hookup, Outside, Washer Hookup, Washer Included |
| Has Fireplace | No |
| Fireplace Information | None |
| Has Appliances | Yes |
| Kitchen Appliances | Convection Oven, Dishwasher, Disposal, Gas Oven, Gas Range, Gas Cooktop, Gas Water Heater, Microwave, Range Hood, Refrigerator, Vented Exhaust Fan, Water Heater |
| Kitchen Information | Granite Counters, Kitchen Island, Kitchen Open to Family Room, Remodeled Kitchen |
| Kitchen Area | Family Kitchen, Dining Room, Country Kitchen |
| Has Heating | Yes |
| Heating Information | Central, Forced Air, Natural Gas |
| Room Information | All Bedrooms Up, Attic, Family Room, Kitchen, Living Room, Primary Bedroom |
| Has Cooling | Yes |
| Cooling Information | Wall/Window Unit(s) |
| Flooring Information | Bamboo, Carpet |
| InteriorFeatures Information | Ceiling Fan(s), Copper Plumbing Full, Granite Counters, Open Floorplan, Recessed Lighting, Unfurnished |
| DoorFeatures | Panel Doors |
| EntryLocation | 1 |
| Entry Level | 1 |
| Has Spa | No |
| SpaDescription | None |
| WindowFeatures | Double Pane Windows, ENERGY STAR Qualified Windows, Screens |
| SecuritySafety | Carbon Monoxide Detector(s), Firewall(s), Resident Manager, Smoke Detector(s) |
| Bathroom Information | Bathtub, Low Flow Toilet(s), Shower in Tub, Double Sinks in Primary Bath, Exhaust fan(s), Remodeled |
| Main Level Bedrooms | 0 |
| Main Level Bathrooms | 1 |
EXTERIOR FEATURES
| ExteriorFeatures | Awning(s) |
| FoundationDetails | Slab |
| Roof | Fire Retardant, Shingle |
| Has Pool | No |
| Pool | Association, Fenced, Heated, In Ground, Salt Water |
| Has Patio | Yes |
| Patio | Covered, Patio, Tile |
| Has Fence | Yes |
| Fencing | Vinyl |
WALKSCORE
MAP
MORTGAGE CALCULATOR
- Principal & Interest:
- Property Tax: $639
- Home Insurance:$119
- HOA Fees:$325
- Mortgage Insurance:
PRICE HISTORY
| Date | Event | Price |
| 08/08/2023 | Sold | $635,000 |
| 07/08/2023 | Listed | $599,000 |

Topfind Realty
REALTOR®
(844)-333-8033
Questions? Contact today.
Interested in buying or selling a home similar to 4577 Delancy Drive?
Yorba Linda Similar Properties
Listing provided courtesy of Joseph Rahhal, Allison James Estates & Homes. Based on information from California Regional Multiple Listing Service, Inc. as of #Date#. This information is for your personal, non-commercial use and may not be used for any purpose other than to identify prospective properties you may be interested in purchasing. Display of MLS data is usually deemed reliable but is NOT guaranteed accurate by the MLS. Buyers are responsible for verifying the accuracy of all information and should investigate the data themselves or retain appropriate professionals. Information from sources other than the Listing Agent may have been included in the MLS data. Unless otherwise specified in writing, Broker/Agent has not and will not verify any information obtained from other sources. The Broker/Agent providing the information contained herein may or may not have been the Listing and/or Selling Agent.
