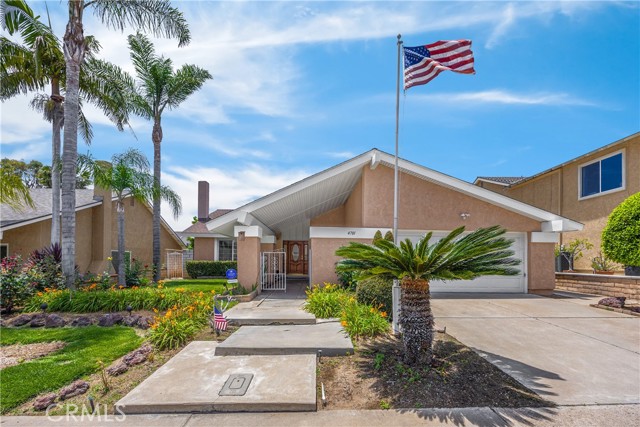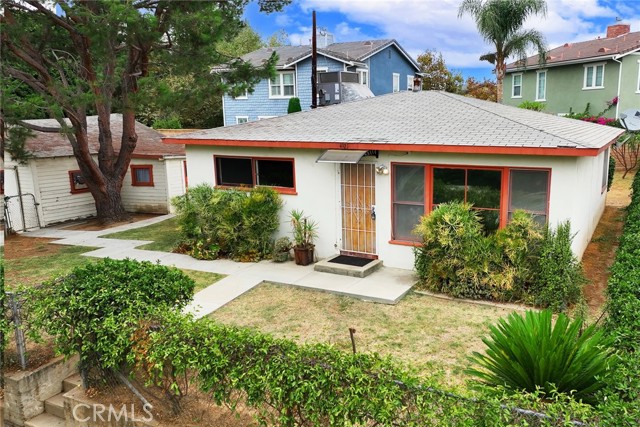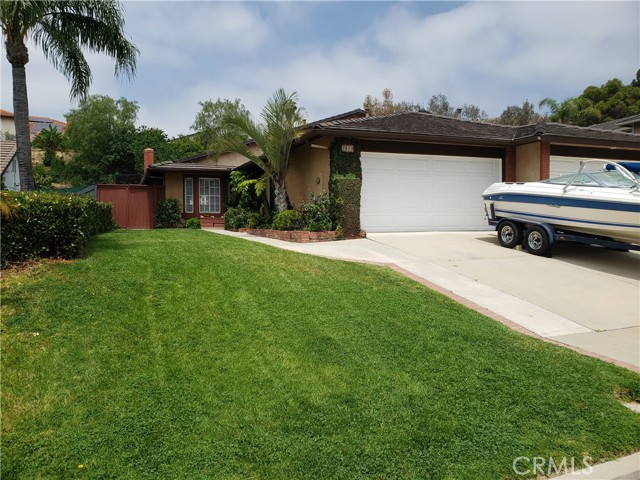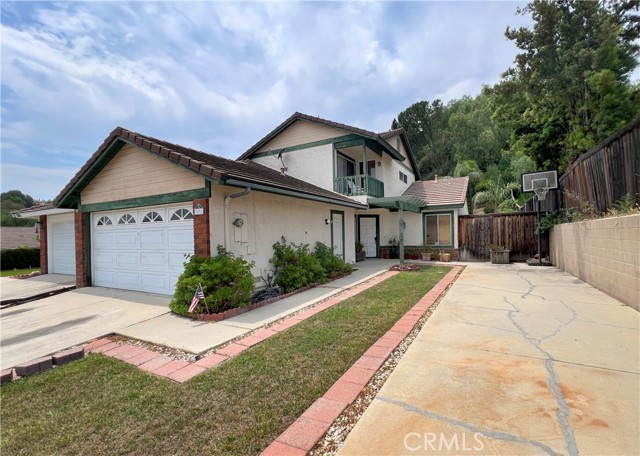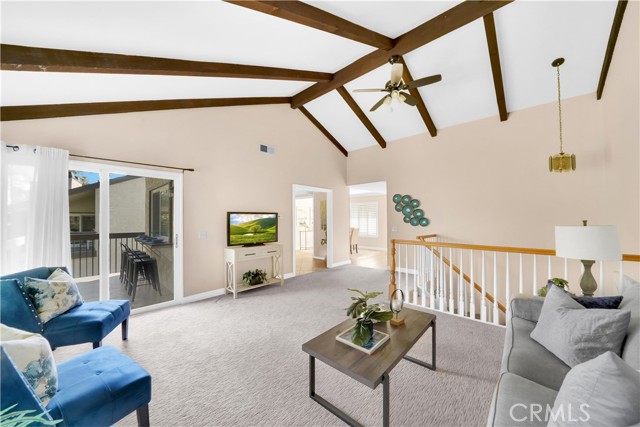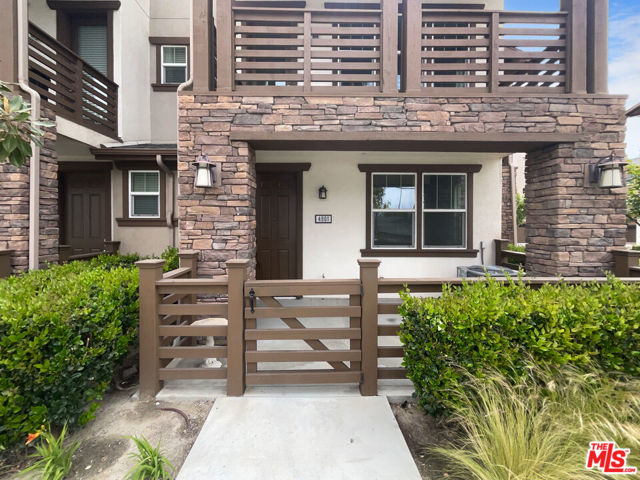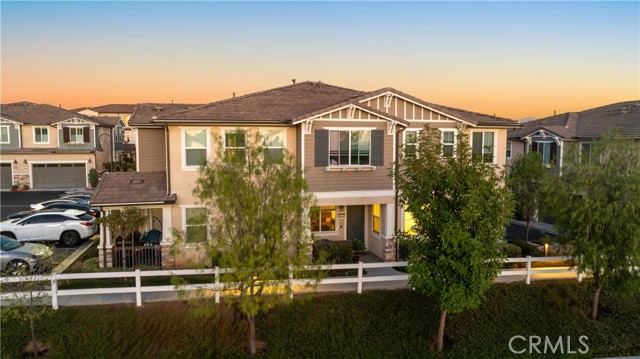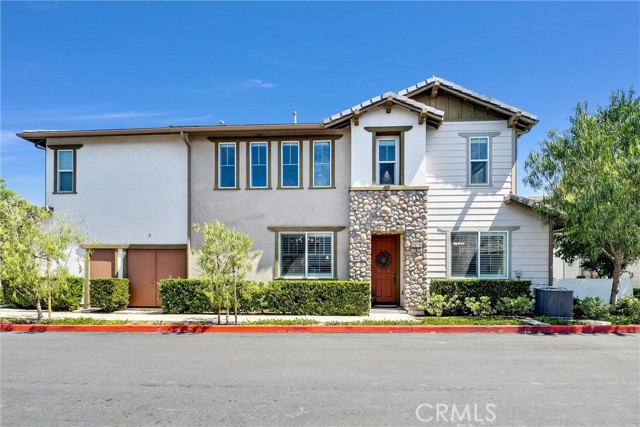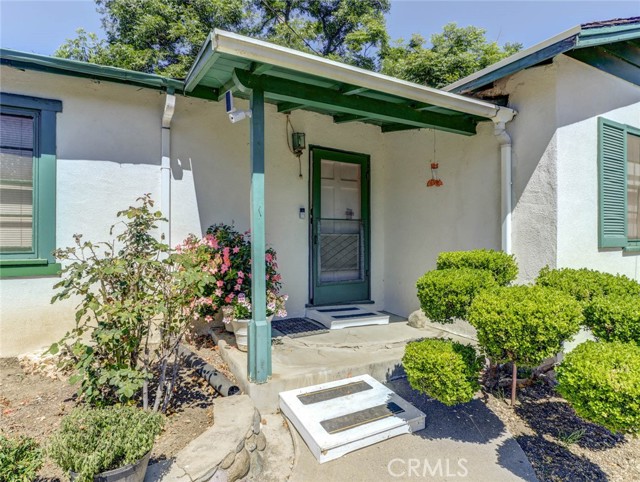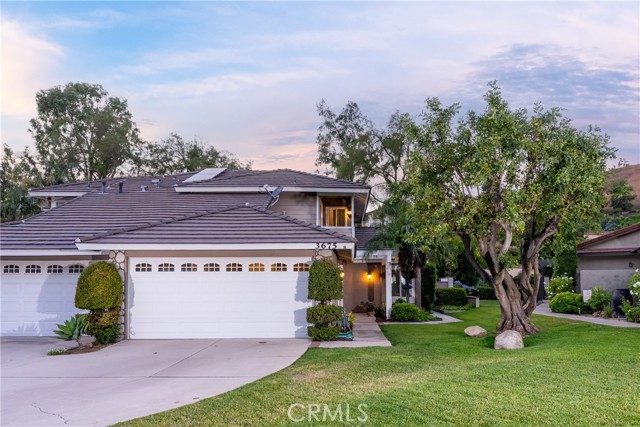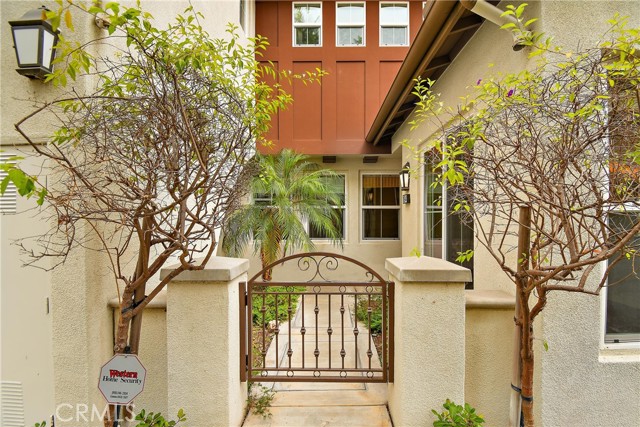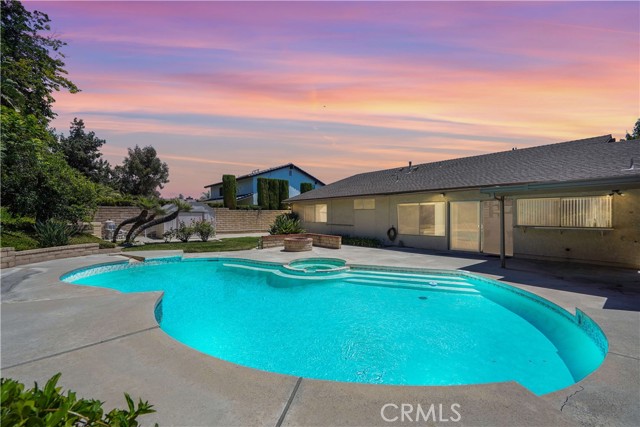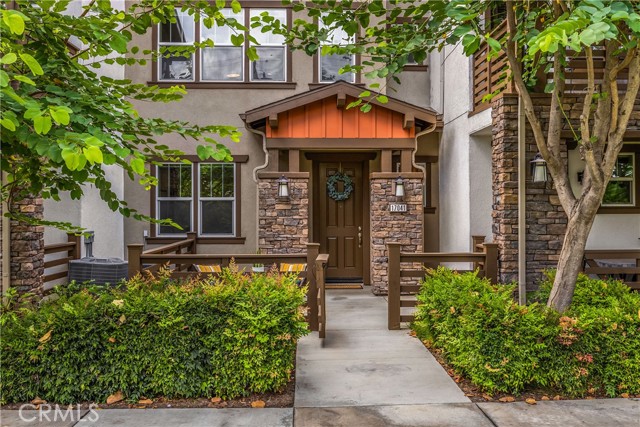4701 Via La Quinta
Yorba Linda, CA 92886
Sold
4701 Via La Quinta
Yorba Linda, CA 92886
Sold
Located In The Heart Of Prime Yorba Linda, This Charming Mid-Century 1969 Single-Story Home Is Nestled In A Well-Established And Well-Cared-For Neighborhood. Curb Appeal Galore! Top School Districts! This Beauty Boasts A Cozy Formal Living Room With Fireplace, Perfect For Intimate Gatherings On Chilly Evenings. The Formal Dining Room Provides An Elegant Space For Hosting Dinner Parties Or Enjoying Family Meals. The Kitchen Is Open To The Family Room, Creating A Comfortable And Convenient Space For Family Time. The Indoor Laundry Room Adds Another Level Of Comfort And Convenience. The Property Also Features Lots Of Glass Windows And Sliding Doors That Allows For Natural Light To Shine Through. The Open And Flowing Floor Plan Provides Plenty Of Room For Entertaining. With a Total Of 5 Bedrooms And 2 Updated Bathrooms, The Primary Bedroom Allows Enough Space For A Suite Retreat. This Home Is Perfect For A Growing Family. Don't Miss Out On The Opportunity To Make This Home Yours And Enjoy All The Benefits It Has To Offer.
PROPERTY INFORMATION
| MLS # | CV23108684 | Lot Size | 7,056 Sq. Ft. |
| HOA Fees | $0/Monthly | Property Type | Single Family Residence |
| Price | $ 949,000
Price Per SqFt: $ 516 |
DOM | 797 Days |
| Address | 4701 Via La Quinta | Type | Residential |
| City | Yorba Linda | Sq.Ft. | 1,838 Sq. Ft. |
| Postal Code | 92886 | Garage | 2 |
| County | Orange | Year Built | 1969 |
| Bed / Bath | 5 / 2 | Parking | 2 |
| Built In | 1969 | Status | Closed |
| Sold Date | 2023-08-09 |
INTERIOR FEATURES
| Has Laundry | Yes |
| Laundry Information | Individual Room, Inside |
| Has Fireplace | Yes |
| Fireplace Information | Living Room |
| Has Appliances | Yes |
| Kitchen Appliances | Dishwasher, Free-Standing Range, Disposal, Microwave |
| Kitchen Information | Kitchen Open to Family Room |
| Kitchen Area | Dining Room, See Remarks |
| Has Heating | Yes |
| Heating Information | Central |
| Room Information | All Bedrooms Down, Entry, Family Room, Kitchen, Laundry, Living Room, Main Floor Bedroom, Main Floor Primary Bedroom, Primary Bathroom, Separate Family Room |
| Has Cooling | Yes |
| Cooling Information | Central Air |
| InteriorFeatures Information | Open Floorplan, Recessed Lighting, Sunken Living Room, Unfurnished |
| DoorFeatures | Sliding Doors |
| EntryLocation | Steps Up |
| Entry Level | 1 |
| Has Spa | No |
| SpaDescription | None |
| SecuritySafety | Carbon Monoxide Detector(s), Smoke Detector(s) |
| Bathroom Information | Shower in Tub, Main Floor Full Bath |
| Main Level Bedrooms | 5 |
| Main Level Bathrooms | 2 |
EXTERIOR FEATURES
| Roof | Composition, Shingle |
| Has Pool | No |
| Pool | None |
| Has Fence | Yes |
| Fencing | Block, Wrought Iron |
| Has Sprinklers | Yes |
WALKSCORE
MAP
MORTGAGE CALCULATOR
- Principal & Interest:
- Property Tax: $1,012
- Home Insurance:$119
- HOA Fees:$0
- Mortgage Insurance:
PRICE HISTORY
| Date | Event | Price |
| 08/09/2023 | Sold | $1,005,000 |
| 07/03/2023 | Pending | $949,000 |
| 06/19/2023 | Listed | $949,000 |

Topfind Realty
REALTOR®
(844)-333-8033
Questions? Contact today.
Interested in buying or selling a home similar to 4701 Via La Quinta?
Yorba Linda Similar Properties
Listing provided courtesy of Christina Hartranft, RELIANCE REAL ESTATE SERVICES. Based on information from California Regional Multiple Listing Service, Inc. as of #Date#. This information is for your personal, non-commercial use and may not be used for any purpose other than to identify prospective properties you may be interested in purchasing. Display of MLS data is usually deemed reliable but is NOT guaranteed accurate by the MLS. Buyers are responsible for verifying the accuracy of all information and should investigate the data themselves or retain appropriate professionals. Information from sources other than the Listing Agent may have been included in the MLS data. Unless otherwise specified in writing, Broker/Agent has not and will not verify any information obtained from other sources. The Broker/Agent providing the information contained herein may or may not have been the Listing and/or Selling Agent.
