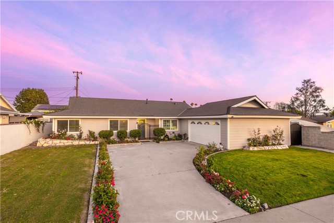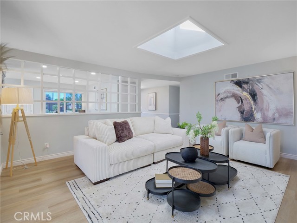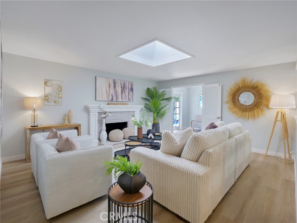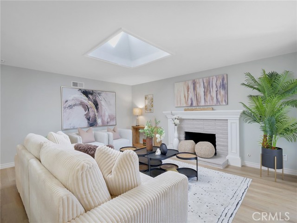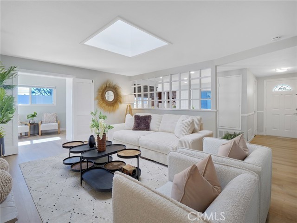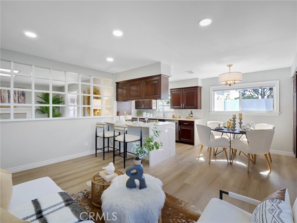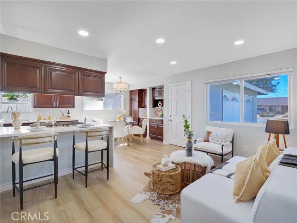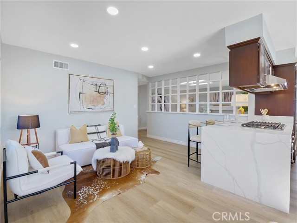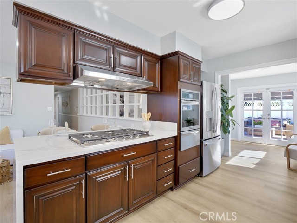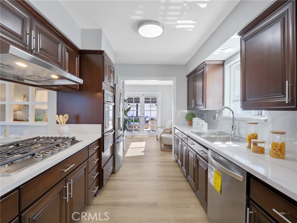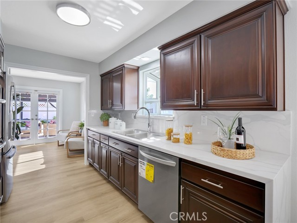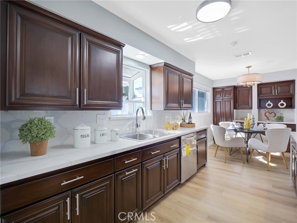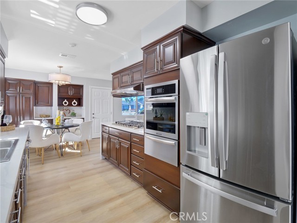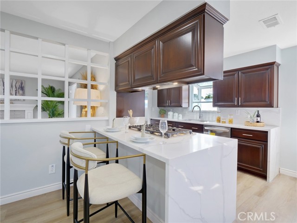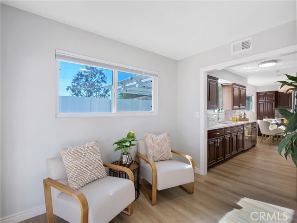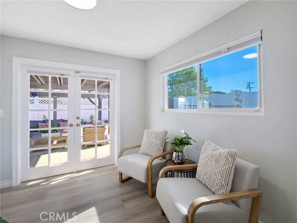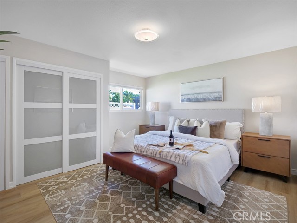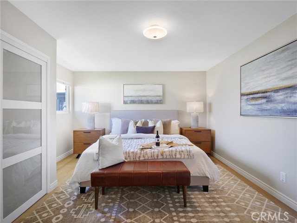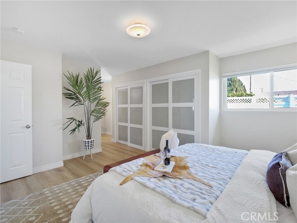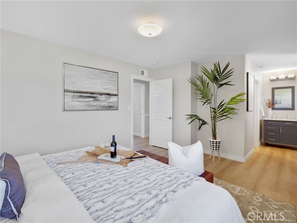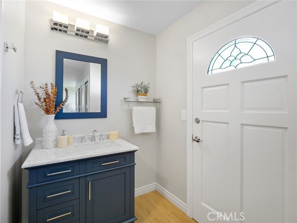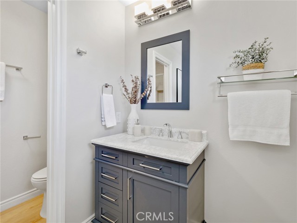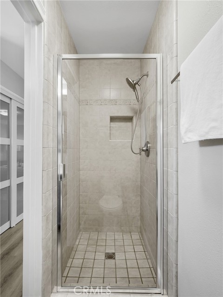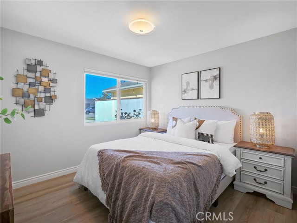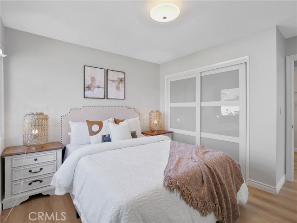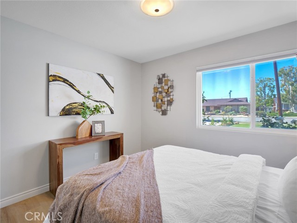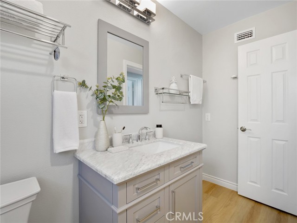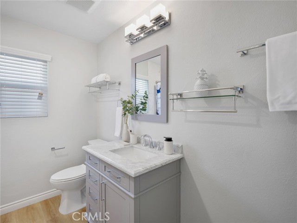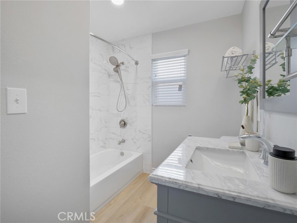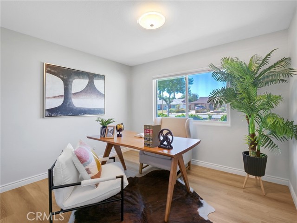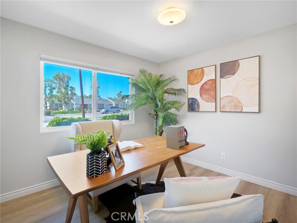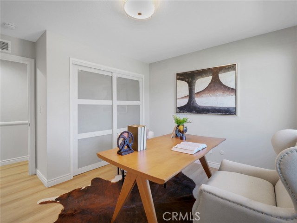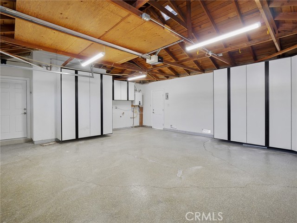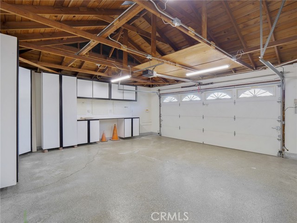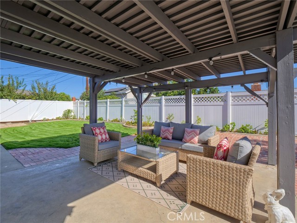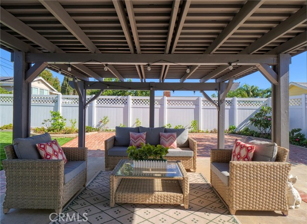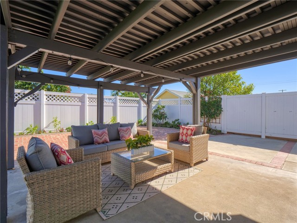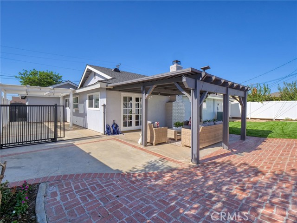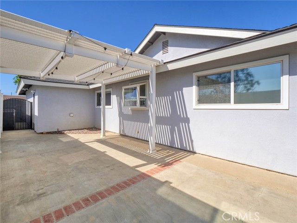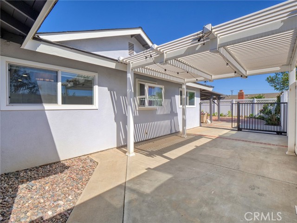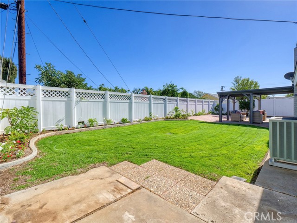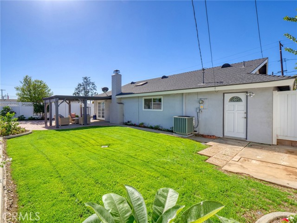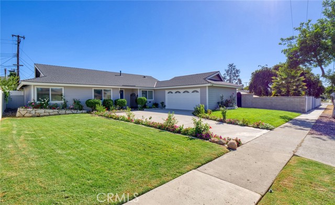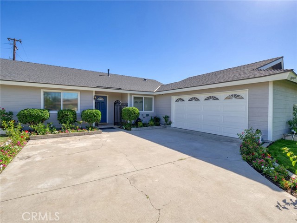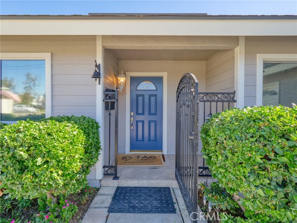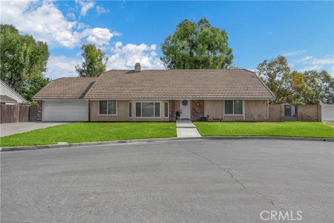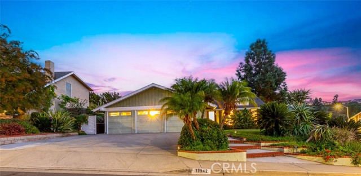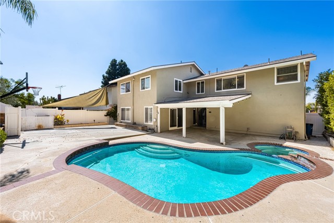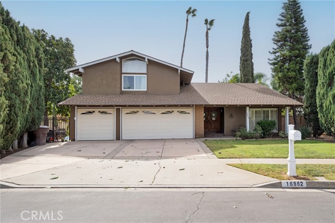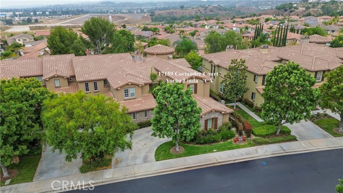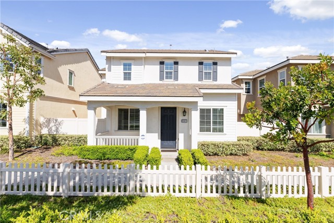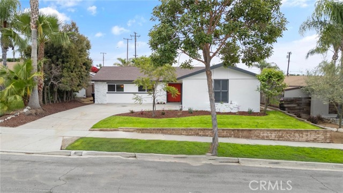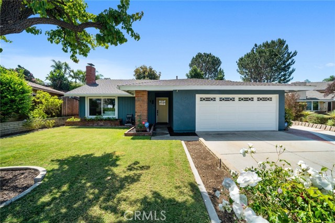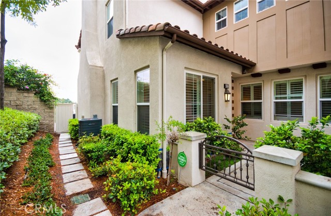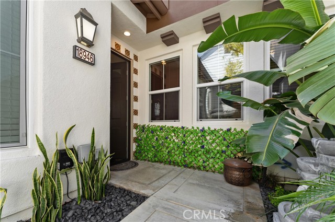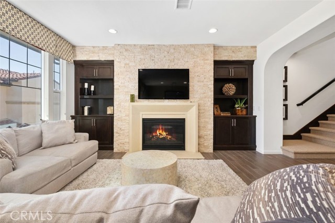4712 Santa Fe Street
Yorba Linda, CA 92886
This spectacular move-in ready home sits on a quiet tree-lined cul-de-sac with great curb appeal. The home has been newly upgraded and features 3 bedrooms and 2 bathrooms, with 1,516 sqft of living space on a 7,313 sqft lot. As you step inside, you’re greeted by a spacious family room with an oversized skylight. This dream turnkey home was meticulously remodeled with no expenses spared. New recessed lighting bring a modern touch to a comfortable home. The bedrooms and bathrooms have been updated with new closet doors, lighting fixtures, and much more. New upgrades include interior paint, premium window coverings, vinyl flooring, 200-amp electrical panel, and a beautifully remodeled kitchen. The kitchen features new quartz countertops, and solid maple wood cabinets. Brand new appliances include the dishwasher, oven, 5-burner cooktop, range hood, and refrigerator. Additional property amenities include electric car charging, central air conditioning, and tankless water heater. The home has been upgraded with a new automatic sprinkler system, new professionally landscaped lawns, and Moen smart water leak monitor. Conveniently located in the highly sought-after, award-winning Placentia-Yorba Linda Unified School District, this home is close to parks, supermarkets, fine dining and entertainment. Easy access to 57, 90, 55, and 91 freeways. This is the epitome of stylish comfort in a prime location, and represents an exceptional choice for your dream home!
PROPERTY INFORMATION
| MLS # | AR24227780 | Lot Size | 7,313 Sq. Ft. |
| HOA Fees | $0/Monthly | Property Type | Single Family Residence |
| Price | $ 1,250,000
Price Per SqFt: $ 825 |
DOM | 300 Days |
| Address | 4712 Santa Fe Street | Type | Residential |
| City | Yorba Linda | Sq.Ft. | 1,516 Sq. Ft. |
| Postal Code | 92886 | Garage | 2 |
| County | Orange | Year Built | 1965 |
| Bed / Bath | 3 / 2 | Parking | 2 |
| Built In | 1965 | Status | Active |
INTERIOR FEATURES
| Has Laundry | Yes |
| Laundry Information | In Garage |
| Has Fireplace | Yes |
| Fireplace Information | Living Room |
| Has Appliances | Yes |
| Kitchen Appliances | Dishwasher, Gas Oven, Gas Cooktop, Refrigerator |
| Kitchen Information | Kitchen Open to Family Room, Quartz Counters |
| Kitchen Area | Dining Room |
| Has Heating | Yes |
| Heating Information | Baseboard, Electric |
| Room Information | All Bedrooms Down, Entry, Kitchen, Primary Suite |
| Has Cooling | Yes |
| Cooling Information | Central Air |
| InteriorFeatures Information | Quartz Counters |
| EntryLocation | 1 |
| Entry Level | 1 |
| Has Spa | No |
| SpaDescription | None |
| WindowFeatures | Double Pane Windows |
| SecuritySafety | Carbon Monoxide Detector(s) |
| Bathroom Information | Bathtub, Shower, Upgraded |
| Main Level Bedrooms | 3 |
| Main Level Bathrooms | 2 |
EXTERIOR FEATURES
| Has Pool | No |
| Pool | None |
| Has Sprinklers | Yes |
WALKSCORE
MAP
MORTGAGE CALCULATOR
- Principal & Interest:
- Property Tax: $1,333
- Home Insurance:$119
- HOA Fees:$0
- Mortgage Insurance:
PRICE HISTORY
| Date | Event | Price |
| 11/05/2024 | Listed | $1,250,000 |

Topfind Realty
REALTOR®
(844)-333-8033
Questions? Contact today.
Use a Topfind agent and receive a cash rebate of up to $12,500
Yorba Linda Similar Properties
Listing provided courtesy of Frank Wang, Pinnacle Real Estate Group. Based on information from California Regional Multiple Listing Service, Inc. as of #Date#. This information is for your personal, non-commercial use and may not be used for any purpose other than to identify prospective properties you may be interested in purchasing. Display of MLS data is usually deemed reliable but is NOT guaranteed accurate by the MLS. Buyers are responsible for verifying the accuracy of all information and should investigate the data themselves or retain appropriate professionals. Information from sources other than the Listing Agent may have been included in the MLS data. Unless otherwise specified in writing, Broker/Agent has not and will not verify any information obtained from other sources. The Broker/Agent providing the information contained herein may or may not have been the Listing and/or Selling Agent.
