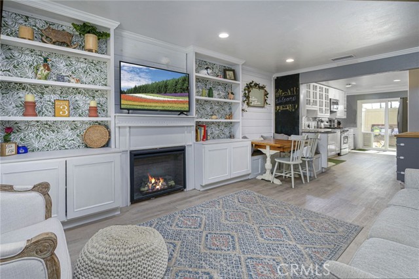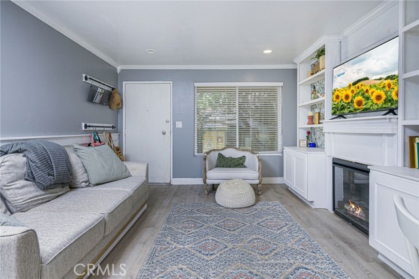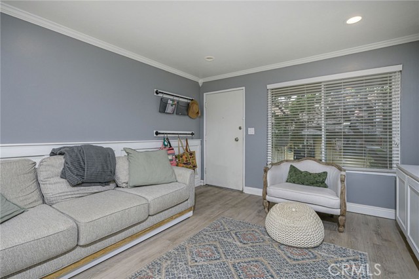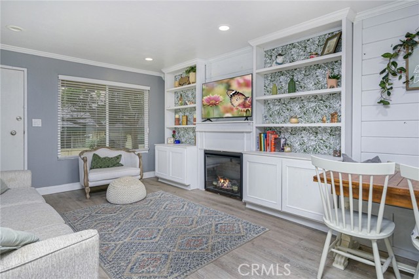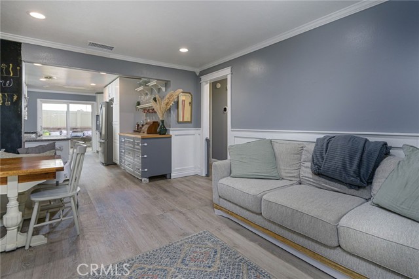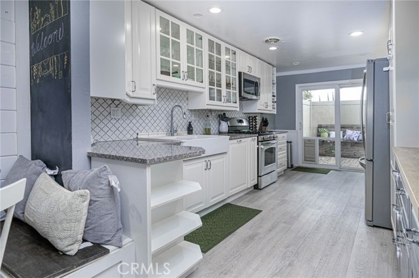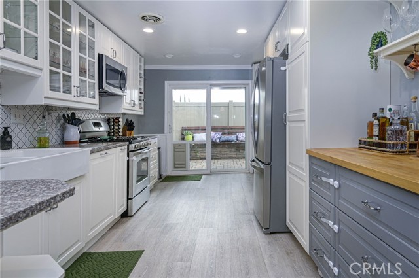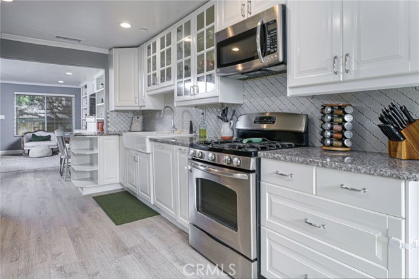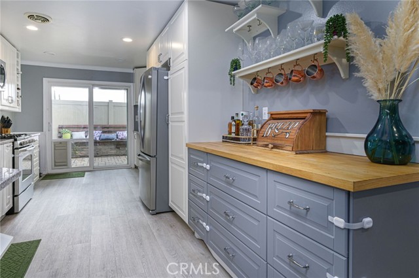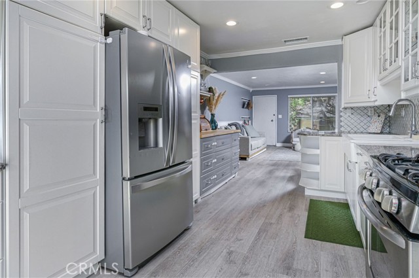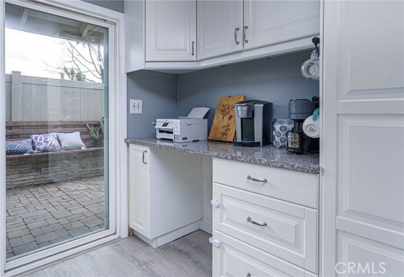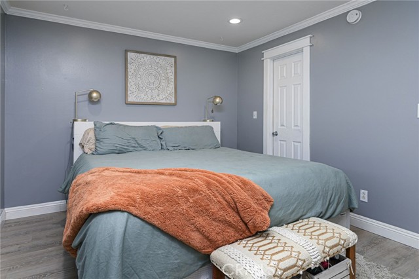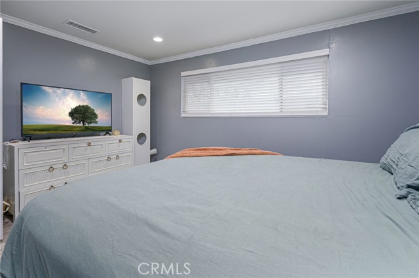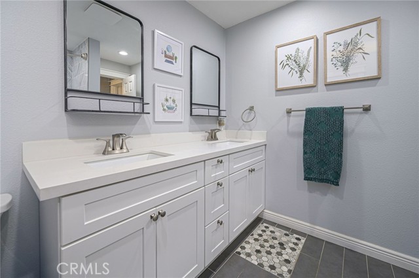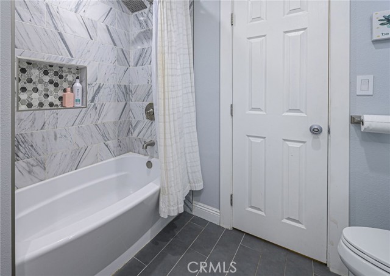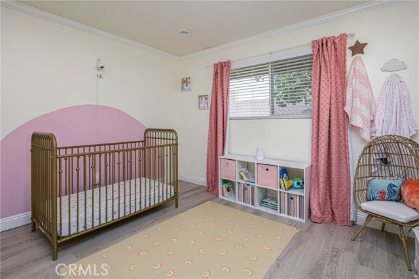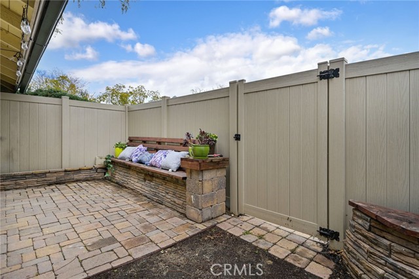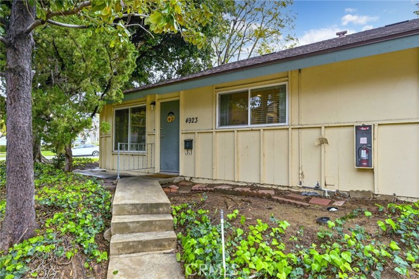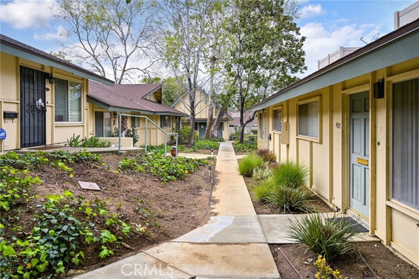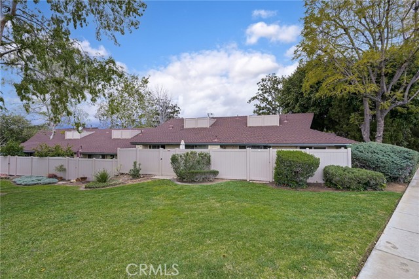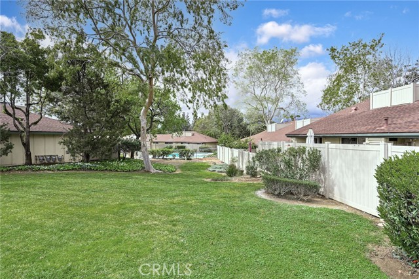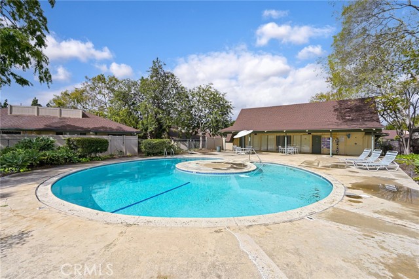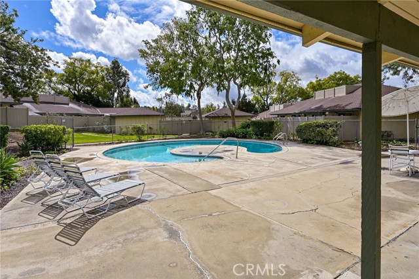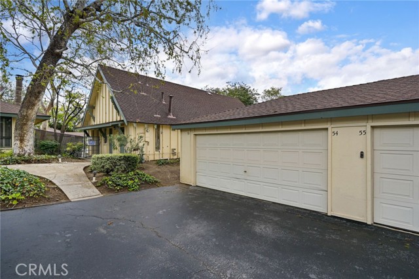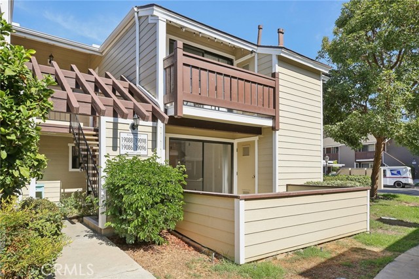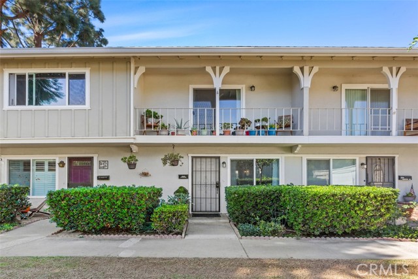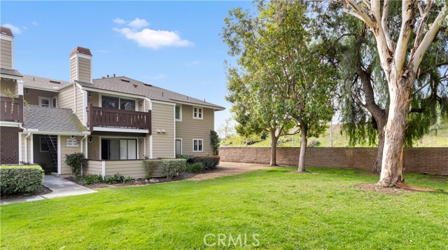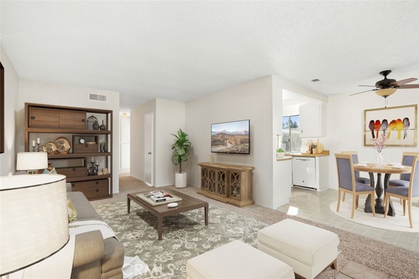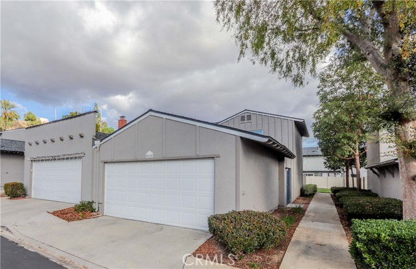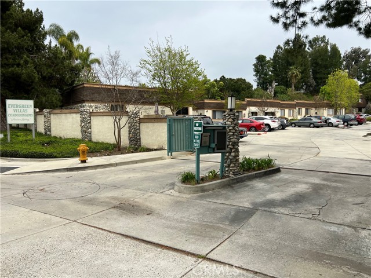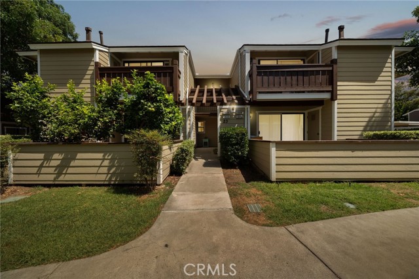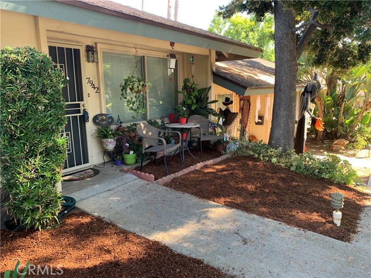4923 Eureka Avenue #53
Yorba Linda, CA 92886
Sold
4923 Eureka Avenue #53
Yorba Linda, CA 92886
Sold
Beautiful Move-In-Ready Single-Story Condo in the Heart of the Yorba Linda! No Steps Inside this Highly Upgraded End Unit with Only One Shared Wall - Only 60 Units in the Rancho Linda Community, Across the Street from Richard Nixon Library & Museum and Steps Away from the El Cajon Trail for Walking, Biking & Horseback Riding - Water-Resistant Luxury Vinyl Plank Flooring Throughout - Recessed Lighting – Crown Moldings - Newer HVACV System with All New Ducting & Smart Thermostat (2021) - Bright Remodeled Kitchen Features White Soft-Close Cabinetry, Grey Granite Countertops with Custom Backsplash, Big Farmhouse Sink and Stainless-Steel Appliances, Including Microwave, Dishwasher & Gas Cooktop/Oven - Custom Built-In Dining Area off the Kitchen - Spacious Living Room has Built-In Shelving & Cozy Electric Fireplace - Stunning Newly Remodeled (2020) Main Bathroom Offers Dual Quartz Vanity, Designer Porcelain Tile Flooring & Tile Shower/Tub - Enclosed Backyard Paver Patio with Built-In Seating & Space for Grass - All Newer Vinyl Fencing Throughout the Community - 1-Car Detached Garage (1 stall of a shared 2-stall garage) Plus Ample Parking Spaces in the Community & on the Street - $375/month HOA Dues Include: 2 Pools, 2 Clubhouses, Community Laundry, and Roof & Exterior Maintenance ... Sewer & Trash Also Included! Award-Winning Placentia-Yorba Linda School District, Attends Rose Drive Elementary, Yorba Linda Middle & El Dorado High
PROPERTY INFORMATION
| MLS # | PW23083632 | Lot Size | 2,000 Sq. Ft. |
| HOA Fees | $375/Monthly | Property Type | Condominium |
| Price | $ 499,000
Price Per SqFt: $ 566 |
DOM | 835 Days |
| Address | 4923 Eureka Avenue #53 | Type | Residential |
| City | Yorba Linda | Sq.Ft. | 882 Sq. Ft. |
| Postal Code | 92886 | Garage | 1 |
| County | Orange | Year Built | 1964 |
| Bed / Bath | 2 / 1 | Parking | 1 |
| Built In | 1964 | Status | Closed |
| Sold Date | 2023-06-12 |
INTERIOR FEATURES
| Has Laundry | Yes |
| Laundry Information | Common Area, Community |
| Has Fireplace | Yes |
| Fireplace Information | Living Room, Electric |
| Has Appliances | Yes |
| Kitchen Appliances | Dishwasher, Disposal, Gas Oven, Gas Cooktop, Microwave |
| Kitchen Information | Granite Counters, Kitchen Open to Family Room, Remodeled Kitchen, Self-closing drawers |
| Kitchen Area | Area, Breakfast Counter / Bar |
| Has Heating | Yes |
| Heating Information | Forced Air |
| Room Information | All Bedrooms Down, Great Room, Living Room, Main Floor Bedroom, Master Suite |
| Has Cooling | Yes |
| Cooling Information | Central Air |
| Flooring Information | Vinyl |
| InteriorFeatures Information | Crown Molding, Granite Counters, Recessed Lighting |
| EntryLocation | 1 |
| Entry Level | 1 |
| Has Spa | No |
| SpaDescription | None |
| WindowFeatures | Double Pane Windows |
| Bathroom Information | Shower in Tub, Double sinks in bath(s), Quartz Counters, Remodeled |
| Main Level Bedrooms | 2 |
| Main Level Bathrooms | 1 |
EXTERIOR FEATURES
| FoundationDetails | Slab |
| Roof | Composition |
| Has Pool | No |
| Pool | Association, Community, In Ground |
| Has Patio | Yes |
| Patio | Stone |
| Has Fence | Yes |
| Fencing | Vinyl |
WALKSCORE
MAP
MORTGAGE CALCULATOR
- Principal & Interest:
- Property Tax: $532
- Home Insurance:$119
- HOA Fees:$375
- Mortgage Insurance:
PRICE HISTORY
| Date | Event | Price |
| 06/12/2023 | Sold | $536,000 |
| 06/09/2023 | Pending | $499,000 |
| 05/26/2023 | Active Under Contract | $499,000 |
| 05/15/2023 | Listed | $499,000 |

Topfind Realty
REALTOR®
(844)-333-8033
Questions? Contact today.
Interested in buying or selling a home similar to 4923 Eureka Avenue #53?
Yorba Linda Similar Properties
Listing provided courtesy of Kristen Fowler, First Team Real Estate. Based on information from California Regional Multiple Listing Service, Inc. as of #Date#. This information is for your personal, non-commercial use and may not be used for any purpose other than to identify prospective properties you may be interested in purchasing. Display of MLS data is usually deemed reliable but is NOT guaranteed accurate by the MLS. Buyers are responsible for verifying the accuracy of all information and should investigate the data themselves or retain appropriate professionals. Information from sources other than the Listing Agent may have been included in the MLS data. Unless otherwise specified in writing, Broker/Agent has not and will not verify any information obtained from other sources. The Broker/Agent providing the information contained herein may or may not have been the Listing and/or Selling Agent.
