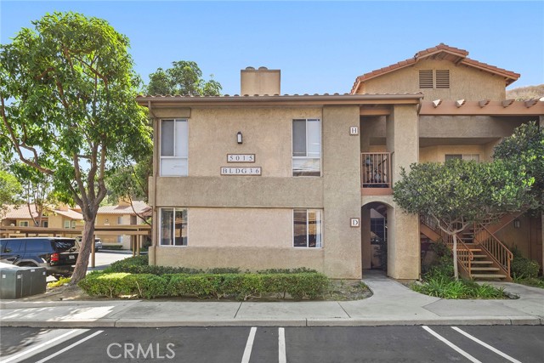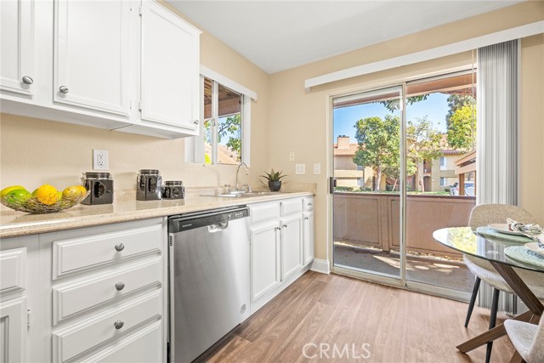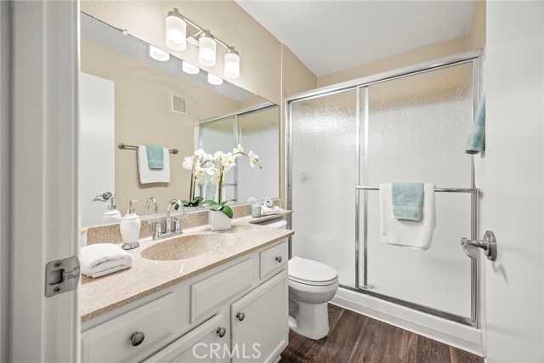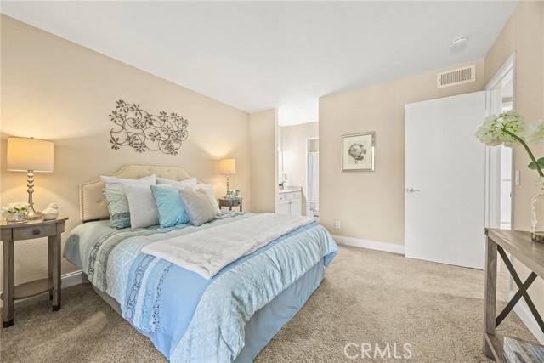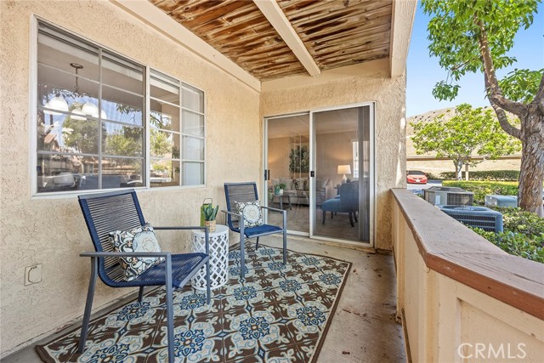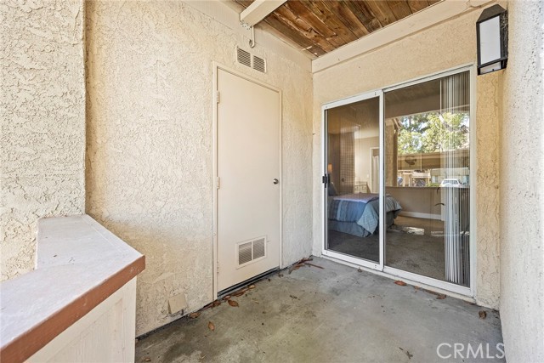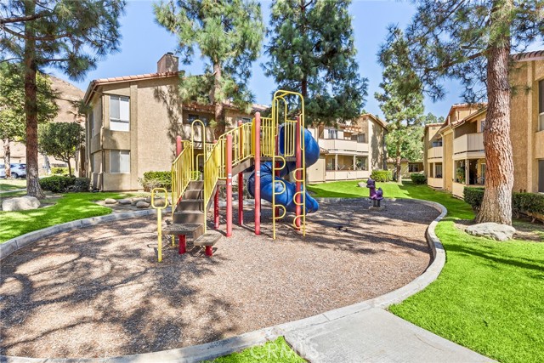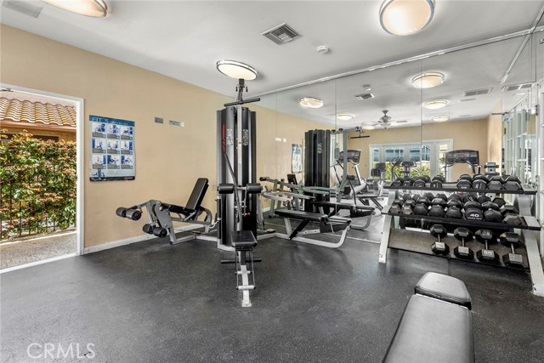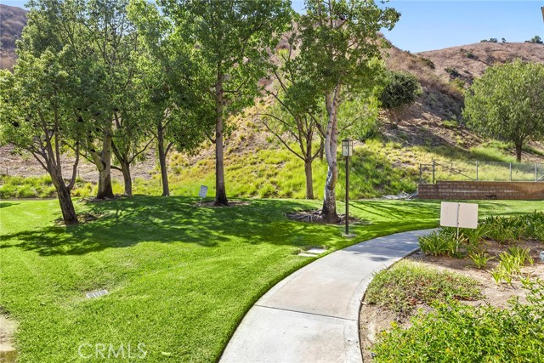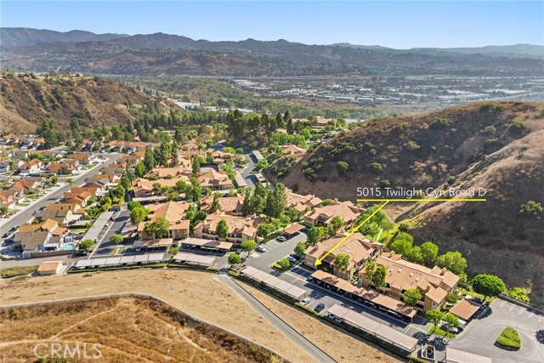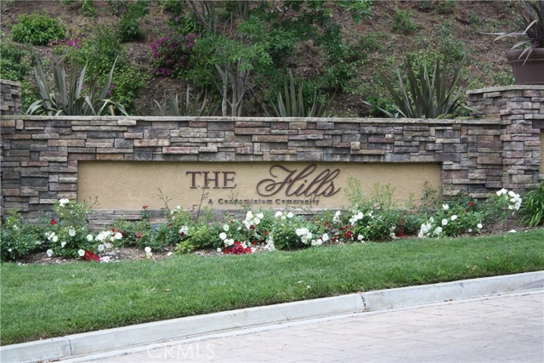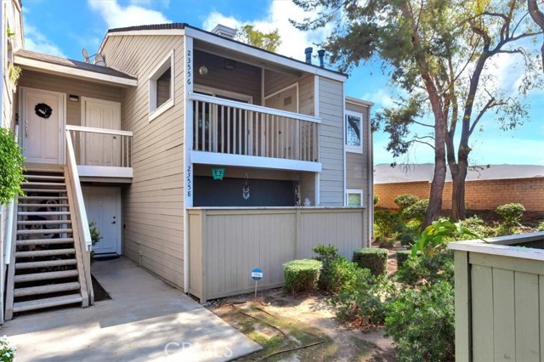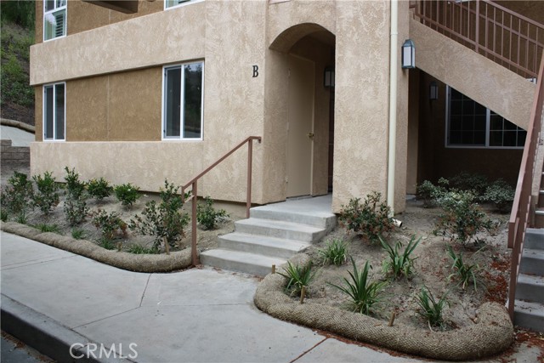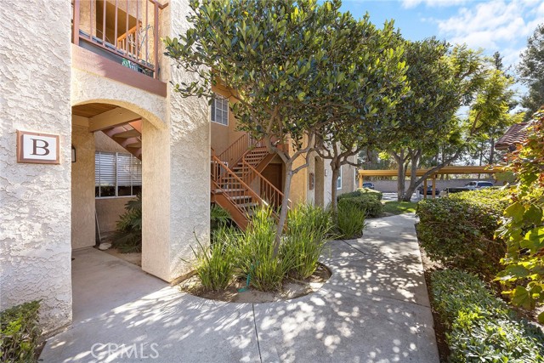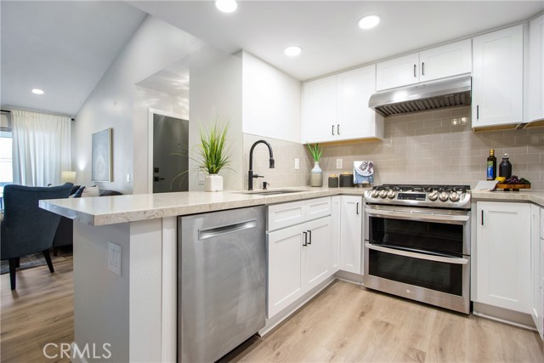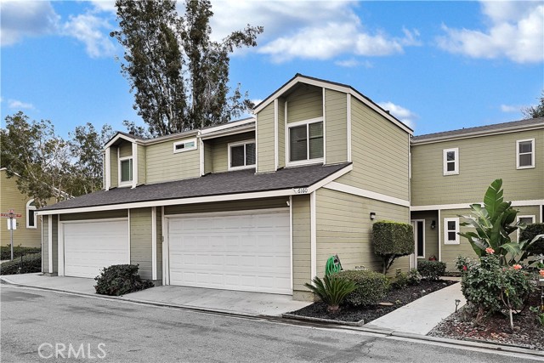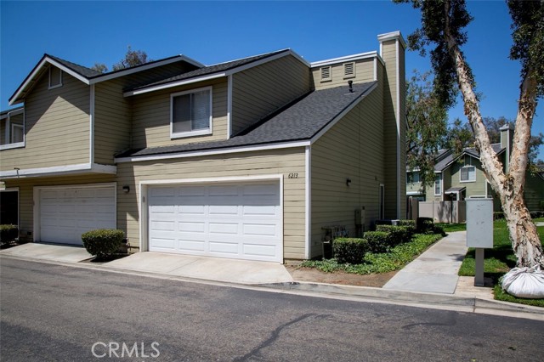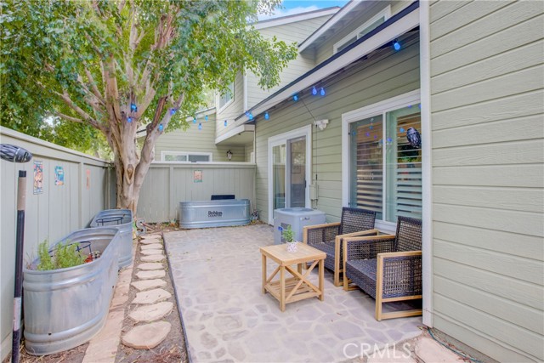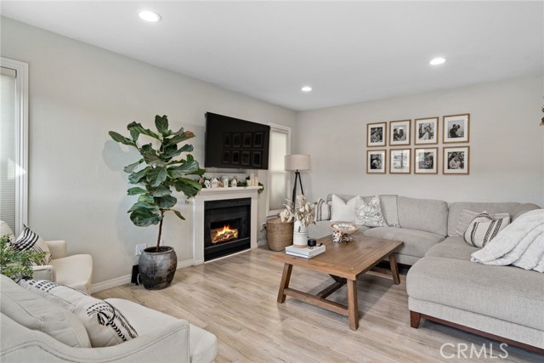5015 Twilight Canyon Road #36d
Yorba Linda, CA 92887
Here is your opportunity to get in on the ground floor for this special 2 bedroom and 2 bath condo in the Hills Condominium Community in Yorba Linda. Located at the back of the development gives you a better view of the hills and maybe some hiking and wildlife watching? This unit has received a lot of love with paint, carpet, and redone kitchen counters as well as a new stove and microwave and dishwasher! Just sit down in your breakfast nook and enjoy the views to the hills, maybe feed the birds, or read a book. Walk out the slider from the kitchen and relax on the balcony. That same balcony is also accessible from the living room slider or the primary bedroom slider. At the end of the balcony is the laundry room. One full bath is a part of the master suite with a walk-in closet. The other bath has a shower and both bathrooms have had the counters, tub and shower refurbished. So many good things about the condo as it also has a dining room and a good-sized living room with a fireplace. The HOA is generous as it provides great amenities with the pool and spa area, and the gym, in addition to the tennis court. Want to save money? Of course you do…the HOA pays for the water and the trash! Parking is accessible right outside your front door. Don’t miss this one!
PROPERTY INFORMATION
| MLS # | PW24200010 | Lot Size | N/A |
| HOA Fees | $500/Monthly | Property Type | Condominium |
| Price | $ 559,000
Price Per SqFt: $ 446 |
DOM | 299 Days |
| Address | 5015 Twilight Canyon Road #36d | Type | Residential |
| City | Yorba Linda | Sq.Ft. | 1,252 Sq. Ft. |
| Postal Code | 92887 | Garage | N/A |
| County | Orange | Year Built | 1989 |
| Bed / Bath | 2 / 2 | Parking | 1 |
| Built In | 1989 | Status | Active |
INTERIOR FEATURES
| Has Laundry | Yes |
| Laundry Information | In Closet, Individual Room |
| Has Fireplace | Yes |
| Fireplace Information | Living Room, Gas |
| Has Appliances | Yes |
| Kitchen Appliances | Dishwasher, Electric Range, Disposal, Microwave, Vented Exhaust Fan, Water Heater, Water Line to Refrigerator |
| Kitchen Information | Formica Counters |
| Kitchen Area | Breakfast Nook, Dining Room |
| Has Heating | Yes |
| Heating Information | Central, Forced Air |
| Room Information | Entry, Galley Kitchen, Kitchen, Laundry, Living Room, Primary Bathroom, Primary Bedroom, Walk-In Closet |
| Has Cooling | Yes |
| Cooling Information | Central Air |
| Flooring Information | Carpet, Laminate |
| InteriorFeatures Information | Balcony, Formica Counters, Laminate Counters, Living Room Deck Attached |
| DoorFeatures | Sliding Doors |
| EntryLocation | Ground Floor |
| Entry Level | 1 |
| Has Spa | Yes |
| SpaDescription | Association |
| SecuritySafety | Carbon Monoxide Detector(s), Smoke Detector(s) |
| Bathroom Information | Bathtub, Shower, Shower in Tub, Closet in bathroom, Exhaust fan(s), Formica Counters, Privacy toilet door |
| Main Level Bedrooms | 2 |
| Main Level Bathrooms | 2 |
EXTERIOR FEATURES
| FoundationDetails | Slab |
| Roof | Spanish Tile |
| Has Pool | No |
| Pool | Association |
| Has Patio | Yes |
| Patio | Deck, Wrap Around |
| Has Fence | Yes |
| Fencing | Wood |
WALKSCORE
MAP
MORTGAGE CALCULATOR
- Principal & Interest:
- Property Tax: $596
- Home Insurance:$119
- HOA Fees:$500
- Mortgage Insurance:
PRICE HISTORY
| Date | Event | Price |
| 09/26/2024 | Listed | $559,000 |

Topfind Realty
REALTOR®
(844)-333-8033
Questions? Contact today.
Use a Topfind agent and receive a cash rebate of up to $5,590
Yorba Linda Similar Properties
Listing provided courtesy of Edith Israel, Keller Williams Realty. Based on information from California Regional Multiple Listing Service, Inc. as of #Date#. This information is for your personal, non-commercial use and may not be used for any purpose other than to identify prospective properties you may be interested in purchasing. Display of MLS data is usually deemed reliable but is NOT guaranteed accurate by the MLS. Buyers are responsible for verifying the accuracy of all information and should investigate the data themselves or retain appropriate professionals. Information from sources other than the Listing Agent may have been included in the MLS data. Unless otherwise specified in writing, Broker/Agent has not and will not verify any information obtained from other sources. The Broker/Agent providing the information contained herein may or may not have been the Listing and/or Selling Agent.
