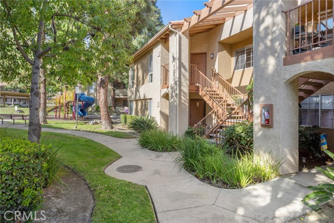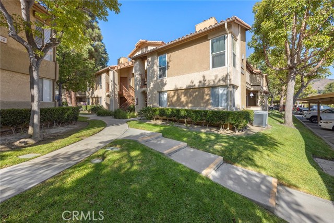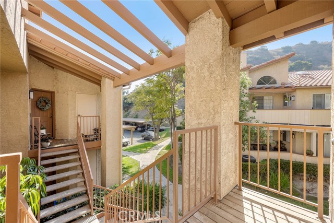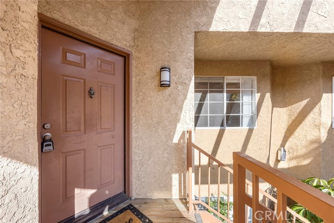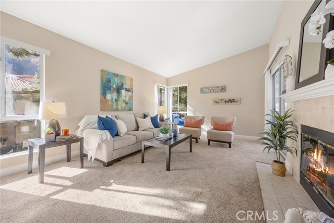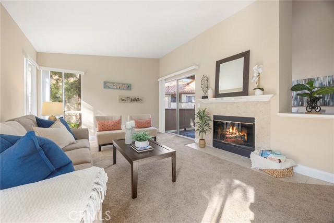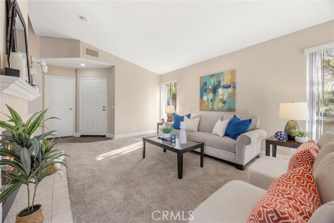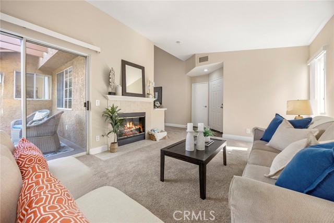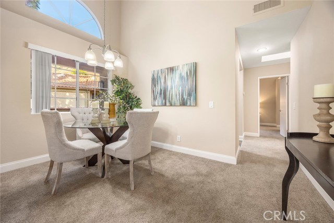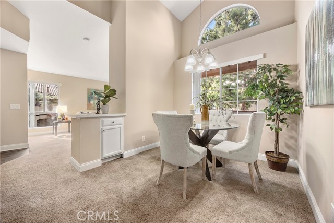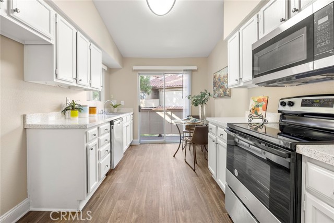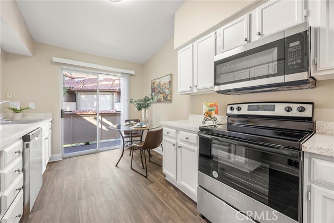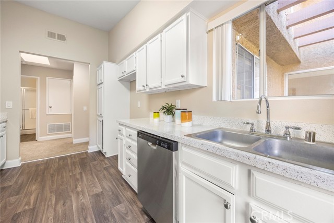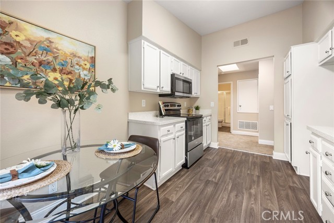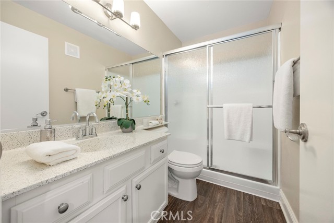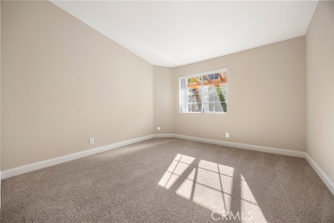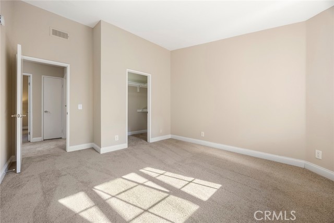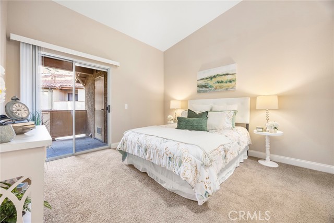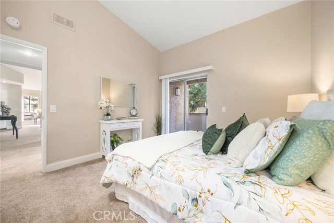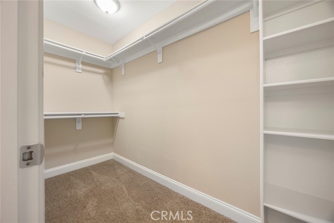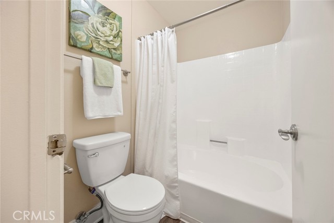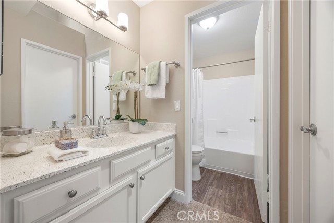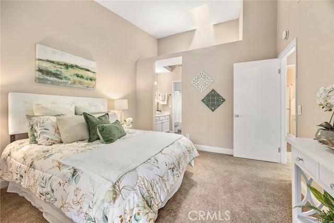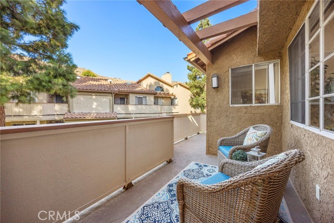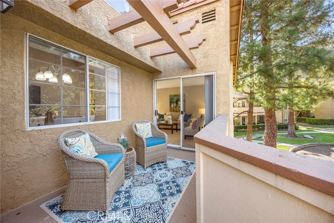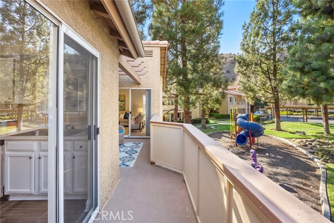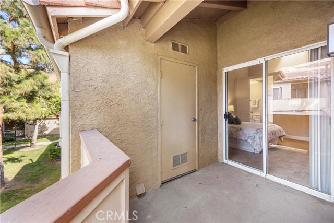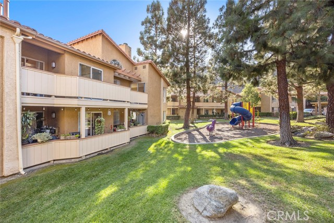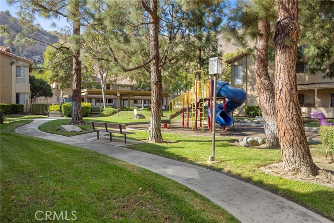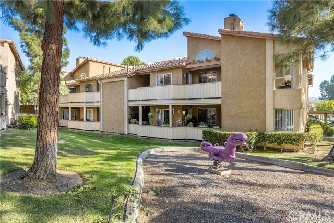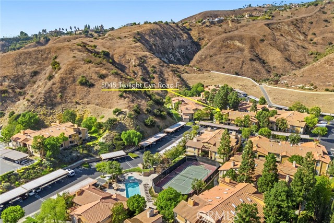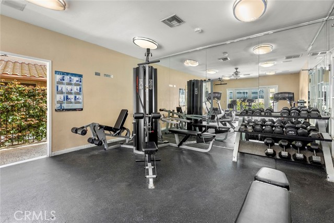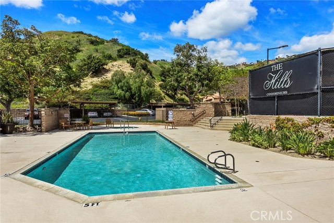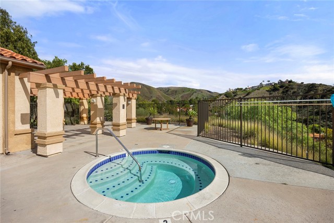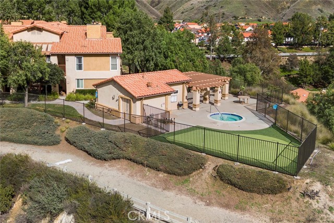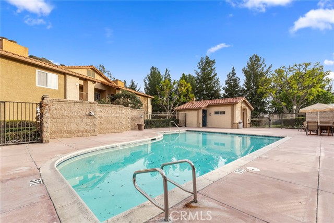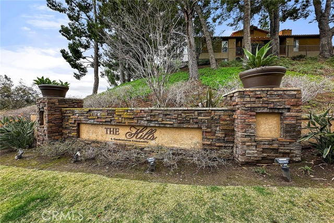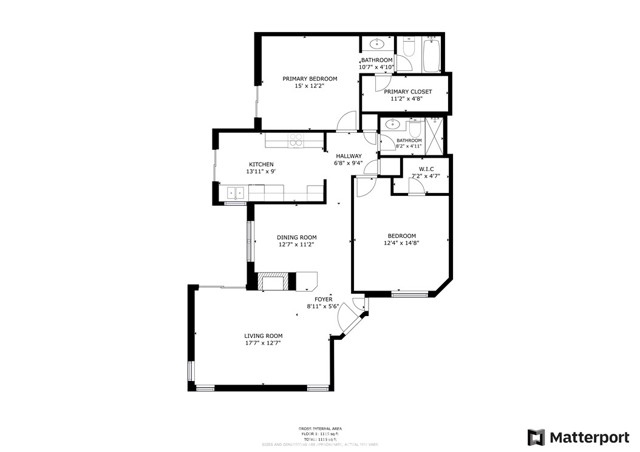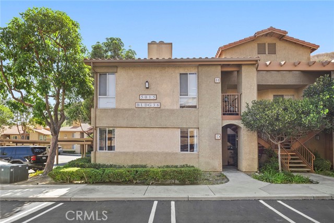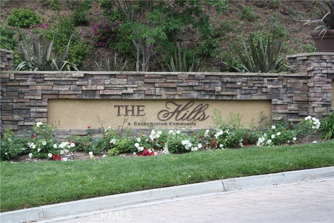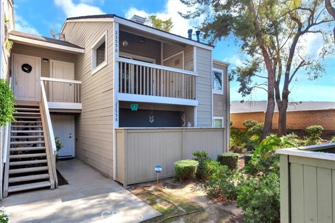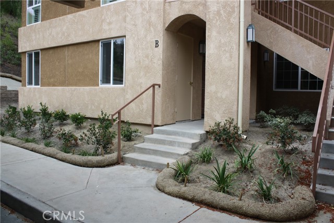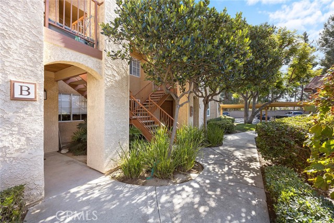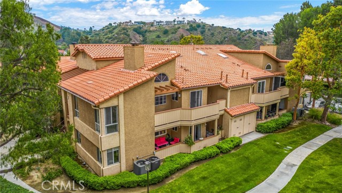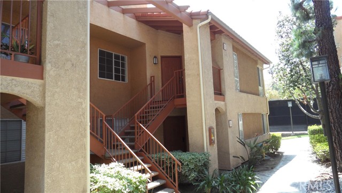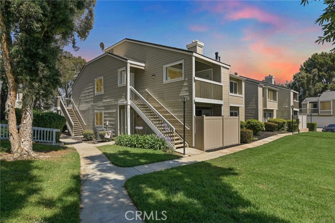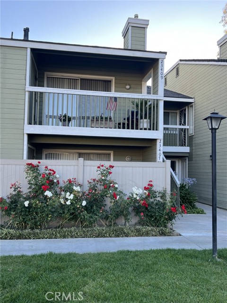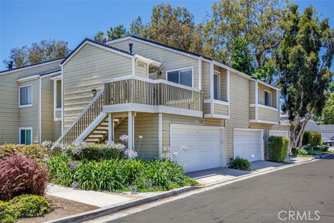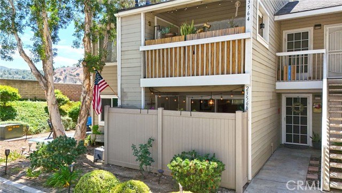5045 Twilight Canyon Road #33f
Yorba Linda, CA 92887
Welcome to the Hills Condominium Community in Yorba Linda. This unit is an end unit on the 2nd floor. Better views of the hills and trees from this unit from the balcony that is a wraparound connecting the living room, kitchen, and primary bedroom all with sliders to exit. Refurbished throughout with paint, carpet, redone counters and sinks and bathtubs and showers. Beautifully decorated for your visiting pleasure to give you great ideas when you are the buyer. New appliances in the kitchen include the stove, dishwasher, and microwave. This is a perfect home for somebody that likes to dine in or sit in the living room and enjoy the fireplace or venture outside onto the balcony. With high ceilings, this space seems to grow as you sit back and relax. With all the great amenities of a pool, spa, gym, tennis court and well as water and trash paid, why would you look anywhere else? So, two bedrooms, two bathrooms and a place to park and call home, this just might be the right one for you!
PROPERTY INFORMATION
| MLS # | PW24200003 | Lot Size | N/A |
| HOA Fees | $500/Monthly | Property Type | Condominium |
| Price | $ 559,000
Price Per SqFt: $ 446 |
DOM | 299 Days |
| Address | 5045 Twilight Canyon Road #33f | Type | Residential |
| City | Yorba Linda | Sq.Ft. | 1,252 Sq. Ft. |
| Postal Code | 92887 | Garage | N/A |
| County | Orange | Year Built | 1989 |
| Bed / Bath | 2 / 1 | Parking | N/A |
| Built In | 1989 | Status | Active |
INTERIOR FEATURES
| Has Laundry | Yes |
| Laundry Information | In Closet, Individual Room |
| Has Fireplace | Yes |
| Fireplace Information | Living Room, Gas |
| Has Appliances | Yes |
| Kitchen Appliances | Dishwasher, Electric Range, Disposal, Microwave, Vented Exhaust Fan, Water Heater, Water Line to Refrigerator |
| Kitchen Information | Formica Counters |
| Kitchen Area | Breakfast Nook, Dining Room |
| Has Heating | Yes |
| Heating Information | Central, Forced Air |
| Room Information | Entry, Galley Kitchen, Kitchen, Laundry, Living Room, Primary Bathroom, Primary Bedroom, Walk-In Closet |
| Has Cooling | Yes |
| Cooling Information | Central Air |
| Flooring Information | Carpet, Laminate |
| InteriorFeatures Information | Balcony, Cathedral Ceiling(s), Ceiling Fan(s), Formica Counters, Laminate Counters, Living Room Balcony |
| DoorFeatures | Sliding Doors |
| EntryLocation | 2nd Floor |
| Entry Level | 2 |
| Has Spa | Yes |
| SpaDescription | Association |
| SecuritySafety | Carbon Monoxide Detector(s), Smoke Detector(s) |
| Bathroom Information | Bathtub, Shower, Shower in Tub, Closet in bathroom, Exhaust fan(s), Formica Counters, Privacy toilet door |
| Main Level Bedrooms | 2 |
| Main Level Bathrooms | 2 |
EXTERIOR FEATURES
| FoundationDetails | Slab |
| Roof | Spanish Tile |
| Has Pool | No |
| Pool | Association |
| Has Patio | Yes |
| Patio | Deck, Wrap Around |
| Has Fence | Yes |
| Fencing | Wood |
WALKSCORE
MAP
MORTGAGE CALCULATOR
- Principal & Interest:
- Property Tax: $596
- Home Insurance:$119
- HOA Fees:$500
- Mortgage Insurance:
PRICE HISTORY
| Date | Event | Price |
| 09/26/2024 | Listed | $559,000 |

Topfind Realty
REALTOR®
(844)-333-8033
Questions? Contact today.
Use a Topfind agent and receive a cash rebate of up to $5,590
Yorba Linda Similar Properties
Listing provided courtesy of Edith Israel, Keller Williams Realty. Based on information from California Regional Multiple Listing Service, Inc. as of #Date#. This information is for your personal, non-commercial use and may not be used for any purpose other than to identify prospective properties you may be interested in purchasing. Display of MLS data is usually deemed reliable but is NOT guaranteed accurate by the MLS. Buyers are responsible for verifying the accuracy of all information and should investigate the data themselves or retain appropriate professionals. Information from sources other than the Listing Agent may have been included in the MLS data. Unless otherwise specified in writing, Broker/Agent has not and will not verify any information obtained from other sources. The Broker/Agent providing the information contained herein may or may not have been the Listing and/or Selling Agent.
