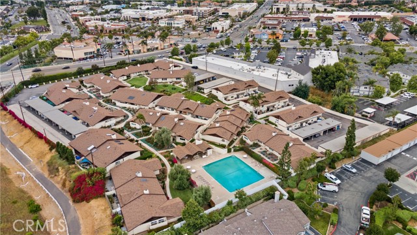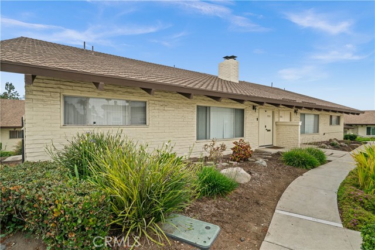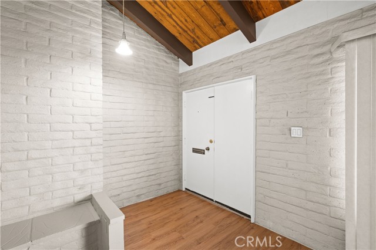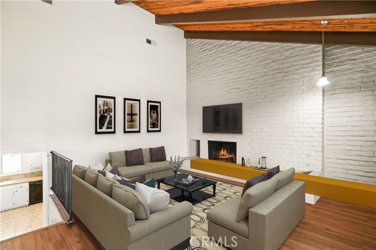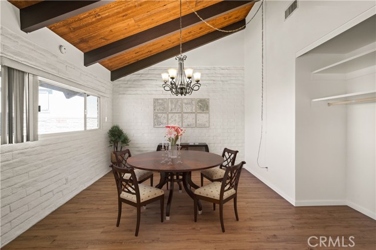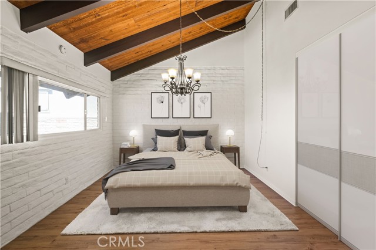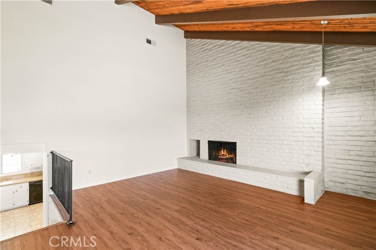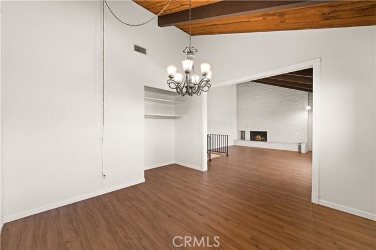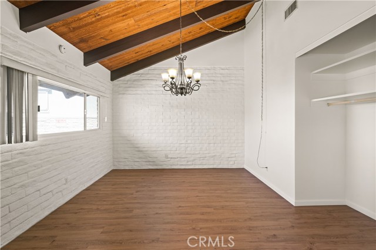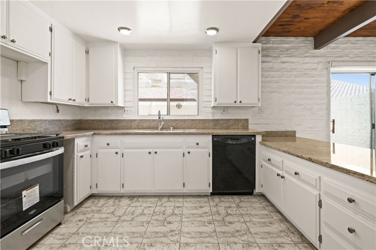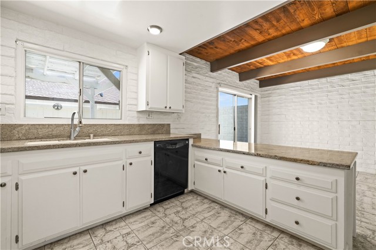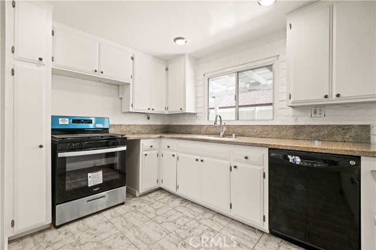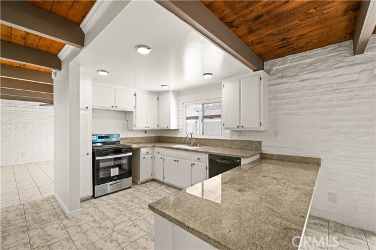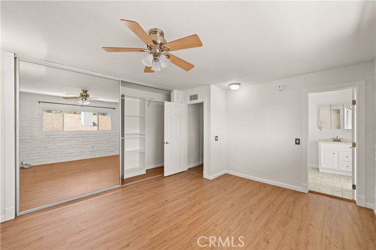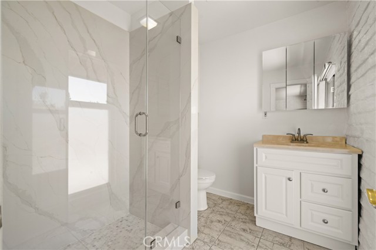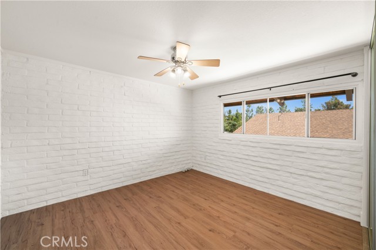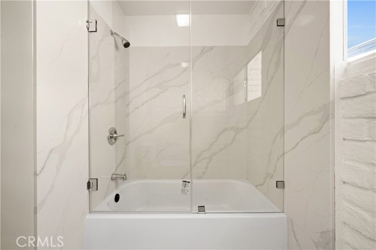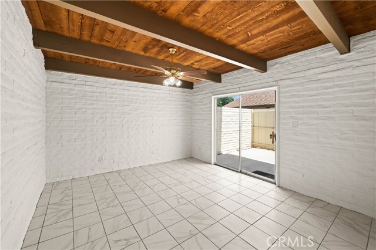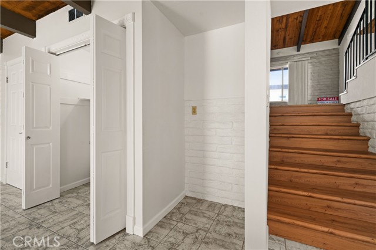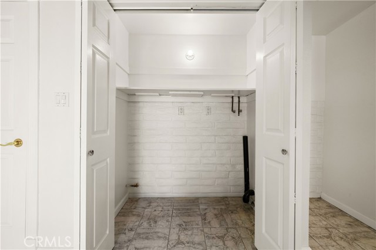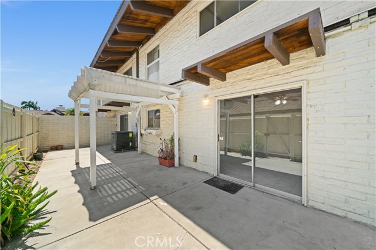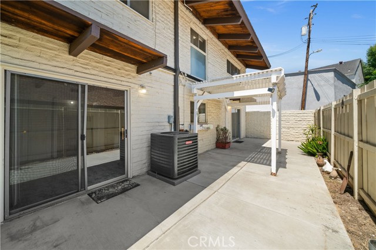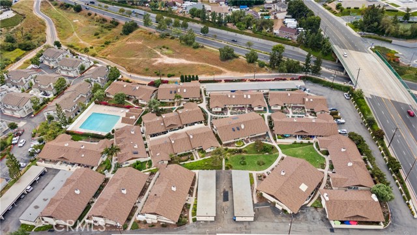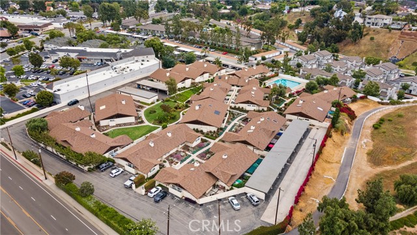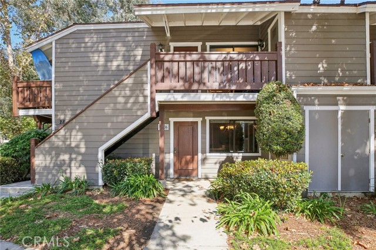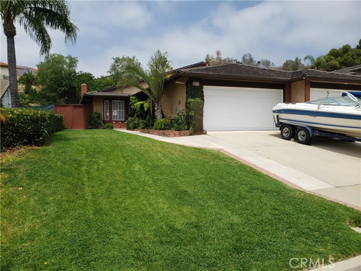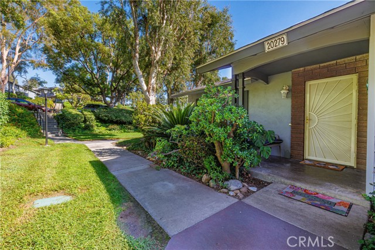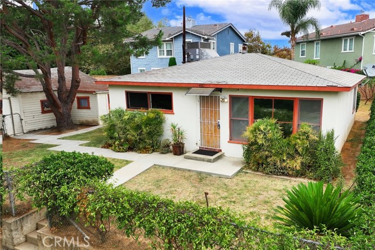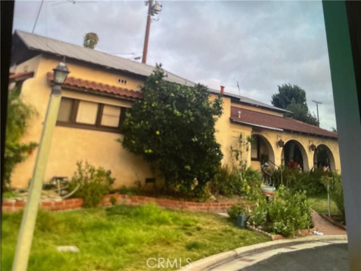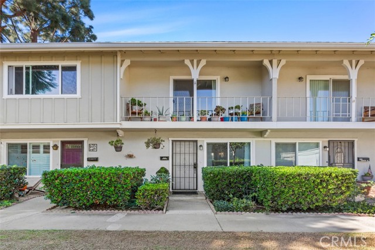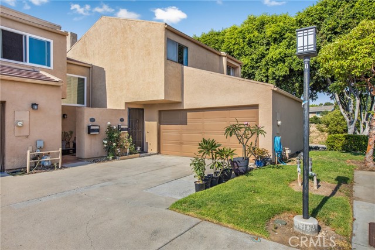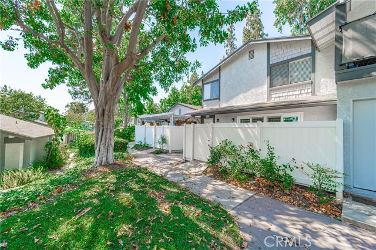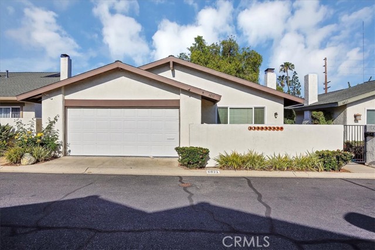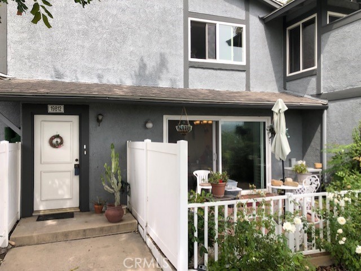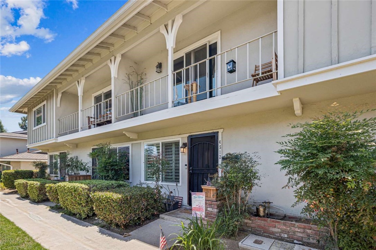5054 Lakeview Avenue #26
Yorba Linda, CA 92886
Sold
5054 Lakeview Avenue #26
Yorba Linda, CA 92886
Sold
Single Level end unit home located in the heart of Yorba Linda! This home is within walking distance of the Yorba Linda Town Center, Restaurants, Parks, Trails, Community Center, Library and Entertainment Venues. Upon entering the home you will notice the oversized living room with cathedral wood ceilings beams, floor-to-ceiling brick fireplace, formal dining room (converted 3rd bedroom) that has been opened up. This tri-level home features new paint and flooring throughout, primary suite with private bathroom and remodeled shower. The upstairs features a secondary bedroom and hallway bathroom with remodeled shower and raised tub. Downstair level features kitchen new stove, recessed lighting, granite countertops, freshly painted cabinets and breakfast counter bar seating area. Adjacent to kitchen is the laundry area and dining nook with sliding doors leading to outdoor patio. Also, downstairs is large family room area that can be used as an office/den with sliding glass doors leading to enclosed patio. HOA features community pool, and HOA pays for water, trash, and exterior maintenance. This is truly a perfect location in central Yorba Linda don't miss out on this opportunity!!
PROPERTY INFORMATION
| MLS # | DW24070380 | Lot Size | 1,995 Sq. Ft. |
| HOA Fees | $445/Monthly | Property Type | Condominium |
| Price | $ 749,000
Price Per SqFt: $ 449 |
DOM | 472 Days |
| Address | 5054 Lakeview Avenue #26 | Type | Residential |
| City | Yorba Linda | Sq.Ft. | 1,667 Sq. Ft. |
| Postal Code | 92886 | Garage | N/A |
| County | Orange | Year Built | 1963 |
| Bed / Bath | 3 / 2 | Parking | 1 |
| Built In | 1963 | Status | Closed |
| Sold Date | 2024-08-29 |
INTERIOR FEATURES
| Has Laundry | Yes |
| Laundry Information | Gas Dryer Hookup, Inside, Washer Hookup |
| Has Fireplace | Yes |
| Fireplace Information | Living Room, Gas Starter |
| Has Appliances | Yes |
| Kitchen Appliances | Dishwasher, Free-Standing Range, Disposal, Gas Oven, Gas Range, Gas Cooktop |
| Kitchen Information | Granite Counters, Remodeled Kitchen |
| Kitchen Area | Breakfast Counter / Bar, Breakfast Nook |
| Has Heating | Yes |
| Heating Information | Central |
| Room Information | Converted Bedroom, Family Room, Kitchen, Living Room, Primary Bathroom, Primary Bedroom, Primary Suite, Separate Family Room |
| Has Cooling | Yes |
| Cooling Information | Central Air |
| Flooring Information | Laminate, Tile |
| InteriorFeatures Information | Brick Walls, Cathedral Ceiling(s), Granite Counters, High Ceilings, Open Floorplan, Recessed Lighting |
| EntryLocation | 1 |
| Entry Level | 1 |
| Has Spa | No |
| SpaDescription | None |
| SecuritySafety | Carbon Monoxide Detector(s), Smoke Detector(s) |
| Bathroom Information | Bathtub, Shower, Shower in Tub, Remodeled, Walk-in shower |
EXTERIOR FEATURES
| Roof | Clay, Spanish Tile |
| Has Pool | No |
| Pool | Association, Community |
| Has Patio | Yes |
| Patio | Covered, Enclosed, Patio |
WALKSCORE
MAP
MORTGAGE CALCULATOR
- Principal & Interest:
- Property Tax: $799
- Home Insurance:$119
- HOA Fees:$445
- Mortgage Insurance:
PRICE HISTORY
| Date | Event | Price |
| 07/01/2024 | Pending | $749,000 |
| 05/08/2024 | Relisted | $799,000 |

Topfind Realty
REALTOR®
(844)-333-8033
Questions? Contact today.
Interested in buying or selling a home similar to 5054 Lakeview Avenue #26?
Yorba Linda Similar Properties
Listing provided courtesy of Patricia Gutierrez, RE/MAX Dynasty. Based on information from California Regional Multiple Listing Service, Inc. as of #Date#. This information is for your personal, non-commercial use and may not be used for any purpose other than to identify prospective properties you may be interested in purchasing. Display of MLS data is usually deemed reliable but is NOT guaranteed accurate by the MLS. Buyers are responsible for verifying the accuracy of all information and should investigate the data themselves or retain appropriate professionals. Information from sources other than the Listing Agent may have been included in the MLS data. Unless otherwise specified in writing, Broker/Agent has not and will not verify any information obtained from other sources. The Broker/Agent providing the information contained herein may or may not have been the Listing and/or Selling Agent.
