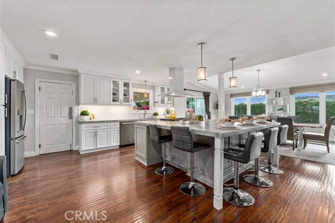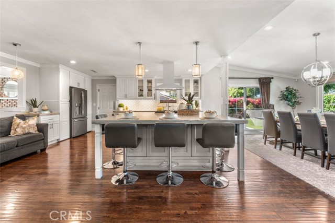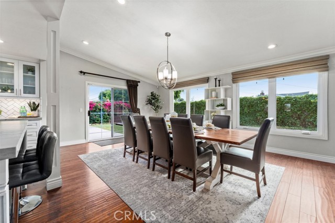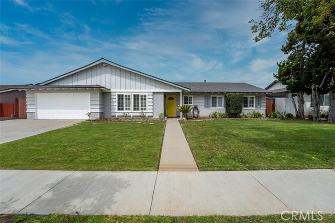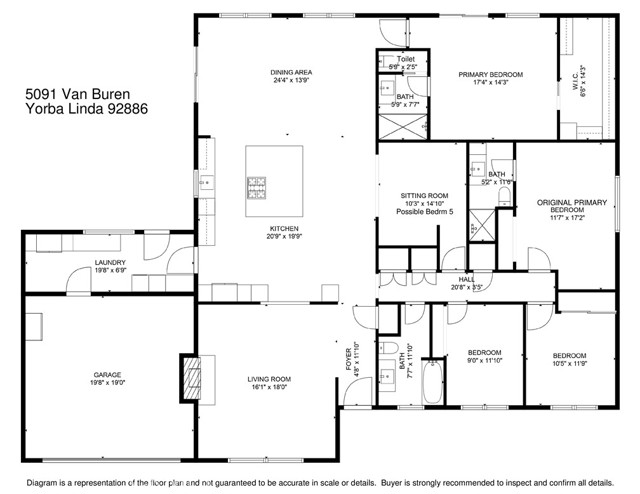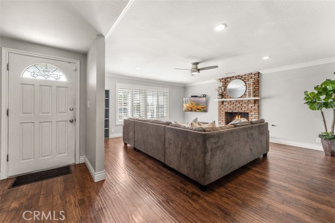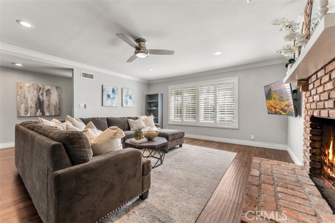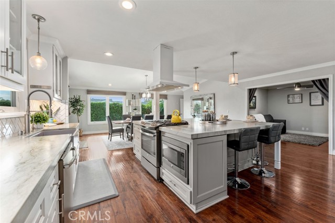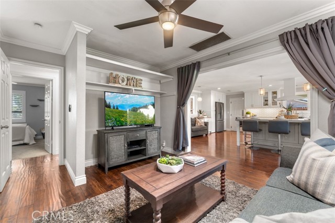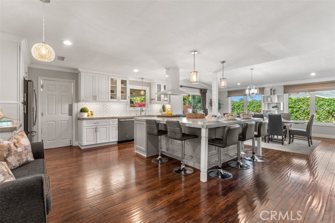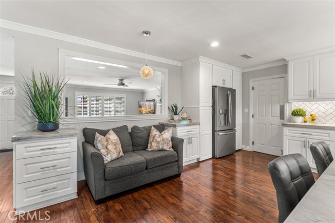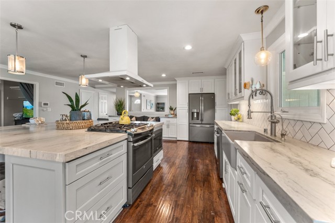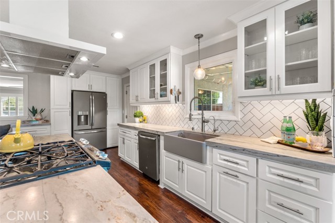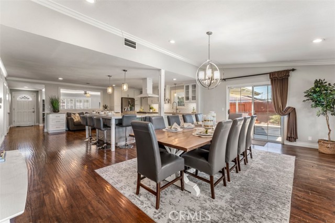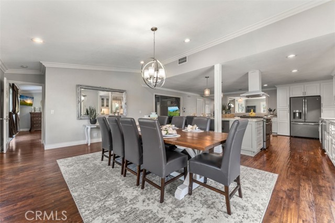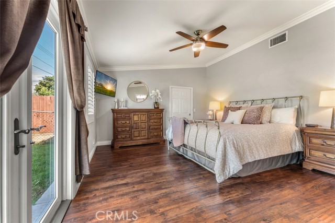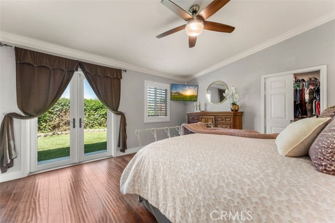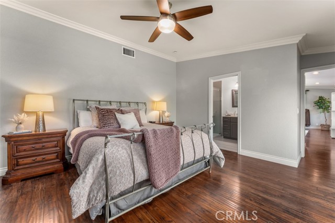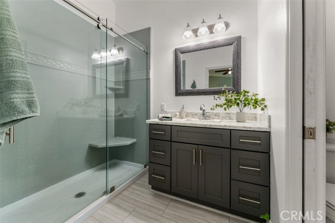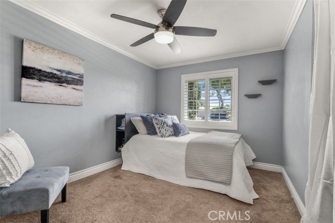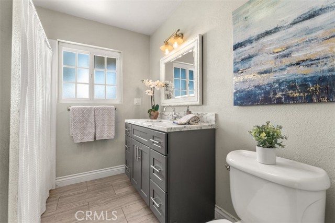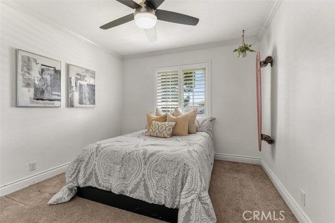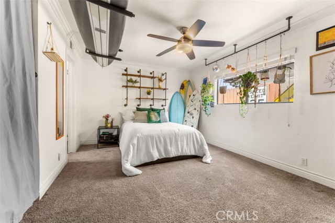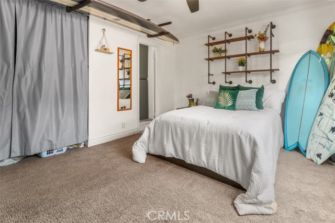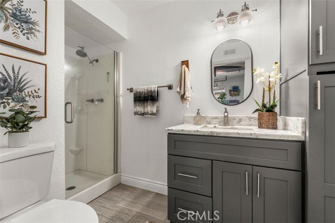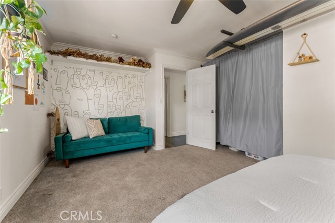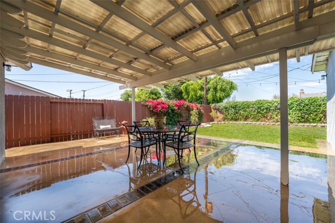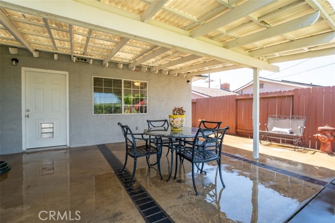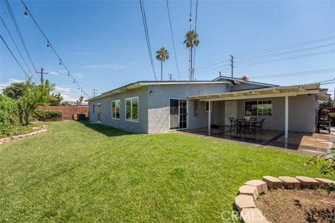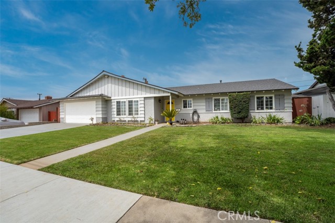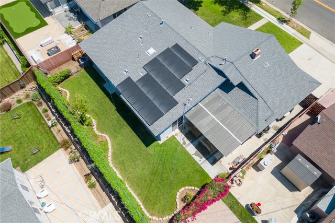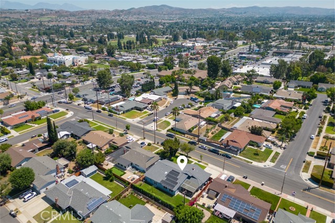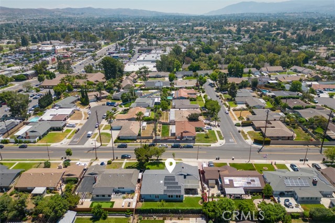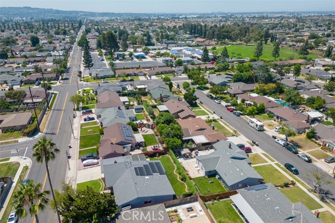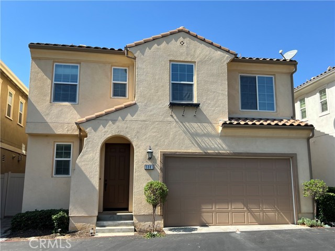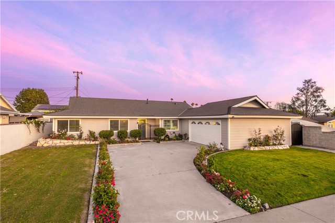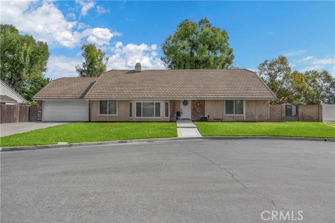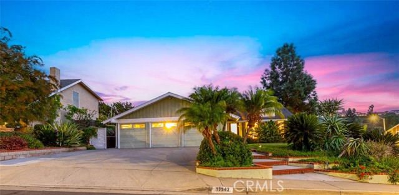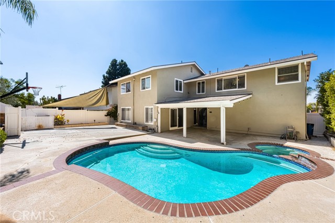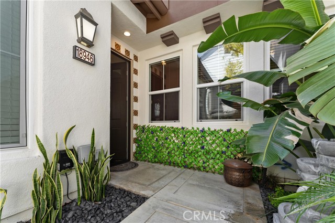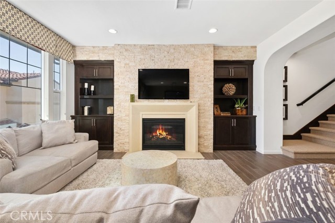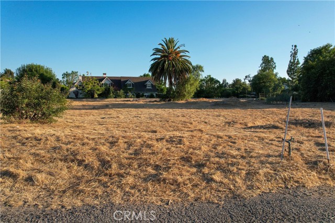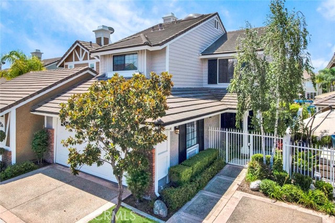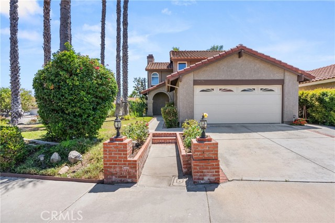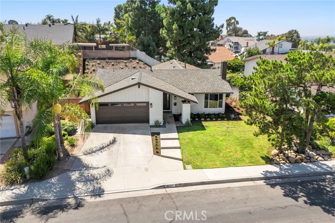5091 Van Buren
Yorba Linda, CA 92886
Sold
A rare find in any market, this single level 4 bedroom (plus an easy possible 5th bedroom), 3 bathroom home is now available. Put it on your schedule. This one you have to see! Beautiful kitchen. Big dining area. Spacious living room. Such a great space for entertaining if you so desired. Kitchen features a five-burner gas range, farmhouse sink, lots of cabinet space, and a huge kitchen island. Two primary bedrooms are en suite with their own bathrooms with showers. Big interior laundry area and direct access to the garage. The home features a whole house fan, central air (hvac) system (installed in 2019), water softener, newer roof and Solar (installed in 2022). It's not perfect, but the first steps to "amazing" have already been done. Great location in west Yorba Linda. Commuter friendly since it's just minutes to the 57, 91, and 55 freeways. Conveniently close to Van Buren Elementary in the highly acclaimed Placentia Yorba Linda School District. Dining, shopping, grocery, and so many conveniences nearby.
PROPERTY INFORMATION
| MLS # | PW23135696 | Lot Size | 8,000 Sq. Ft. |
| HOA Fees | $0/Monthly | Property Type | Single Family Residence |
| Price | $ 1,188,000
Price Per SqFt: $ 478 |
DOM | 780 Days |
| Address | 5091 Van Buren | Type | Residential |
| City | Yorba Linda | Sq.Ft. | 2,484 Sq. Ft. |
| Postal Code | 92886 | Garage | 2 |
| County | Orange | Year Built | 1962 |
| Bed / Bath | 4 / 3 | Parking | 2 |
| Built In | 1962 | Status | Closed |
| Sold Date | 2023-08-24 |
INTERIOR FEATURES
| Has Laundry | Yes |
| Laundry Information | Gas Dryer Hookup, Individual Room, Inside, Washer Hookup |
| Has Fireplace | Yes |
| Fireplace Information | Living Room, Gas |
| Has Appliances | Yes |
| Kitchen Appliances | Convection Oven, Dishwasher, Disposal, Gas Range, Microwave, Self Cleaning Oven, Tankless Water Heater, Vented Exhaust Fan, Water Line to Refrigerator, Water Purifier, Water Softener |
| Kitchen Information | Kitchen Island, Remodeled Kitchen |
| Kitchen Area | Breakfast Counter / Bar, Breakfast Nook, Family Kitchen, Dining Room, In Kitchen |
| Has Heating | Yes |
| Heating Information | Central |
| Room Information | All Bedrooms Down, Entry, Family Room, Great Room, Kitchen, Laundry, Living Room, Main Floor Bedroom, Main Floor Primary Bedroom, Primary Bathroom, Primary Bedroom, Primary Suite, Office, Two Primaries, Walk-In Closet |
| Has Cooling | Yes |
| Cooling Information | Central Air, Whole House Fan |
| InteriorFeatures Information | Cathedral Ceiling(s), Ceiling Fan(s), High Ceilings, Open Floorplan, Quartz Counters, Recessed Lighting, Stone Counters |
| EntryLocation | 1 |
| Entry Level | 1 |
| Has Spa | No |
| SpaDescription | None |
| WindowFeatures | Double Pane Windows, Plantation Shutters, Screens |
| SecuritySafety | Carbon Monoxide Detector(s), Security System, Smoke Detector(s) |
| Bathroom Information | Bathtub, Shower, Shower in Tub, Exhaust fan(s), Main Floor Full Bath, Privacy toilet door, Remodeled, Stone Counters, Upgraded, Walk-in shower |
| Main Level Bedrooms | 4 |
| Main Level Bathrooms | 3 |
EXTERIOR FEATURES
| Roof | Composition |
| Has Pool | No |
| Pool | None |
| Has Patio | Yes |
| Patio | Covered |
| Has Sprinklers | Yes |
WALKSCORE
MAP
MORTGAGE CALCULATOR
- Principal & Interest:
- Property Tax: $1,267
- Home Insurance:$119
- HOA Fees:$0
- Mortgage Insurance:
PRICE HISTORY
| Date | Event | Price |
| 08/04/2023 | Active Under Contract | $1,188,000 |
| 07/23/2023 | Listed | $1,188,000 |

Topfind Realty
REALTOR®
(844)-333-8033
Questions? Contact today.
Interested in buying or selling a home similar to 5091 Van Buren?
Yorba Linda Similar Properties
Listing provided courtesy of Karean Wrightson, Compass. Based on information from California Regional Multiple Listing Service, Inc. as of #Date#. This information is for your personal, non-commercial use and may not be used for any purpose other than to identify prospective properties you may be interested in purchasing. Display of MLS data is usually deemed reliable but is NOT guaranteed accurate by the MLS. Buyers are responsible for verifying the accuracy of all information and should investigate the data themselves or retain appropriate professionals. Information from sources other than the Listing Agent may have been included in the MLS data. Unless otherwise specified in writing, Broker/Agent has not and will not verify any information obtained from other sources. The Broker/Agent providing the information contained herein may or may not have been the Listing and/or Selling Agent.
