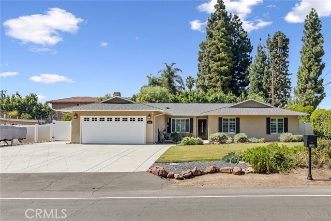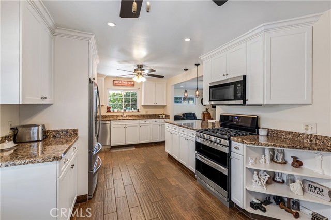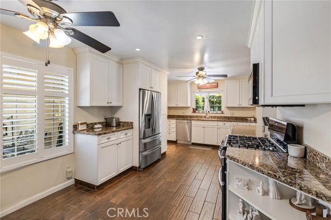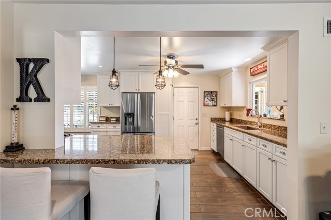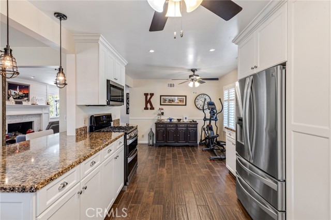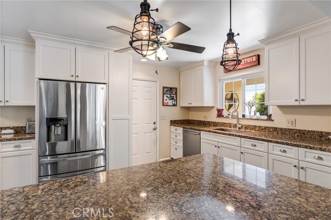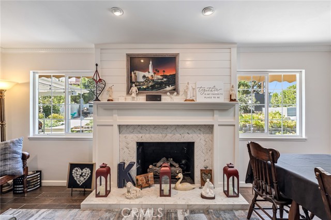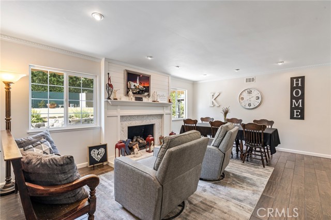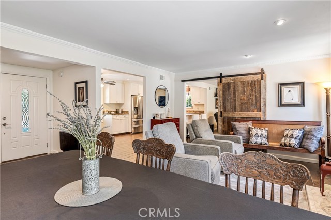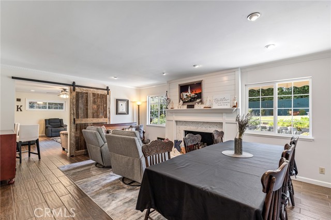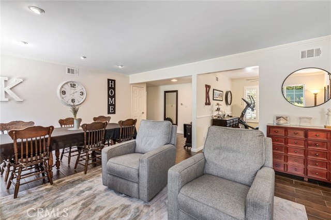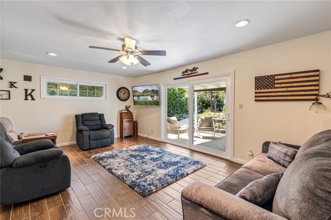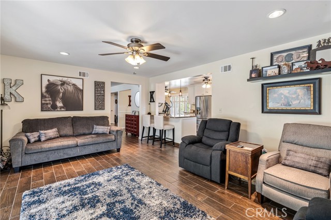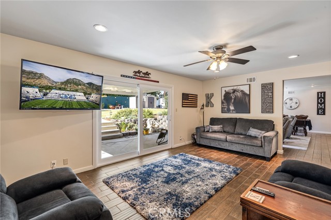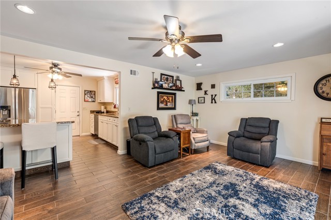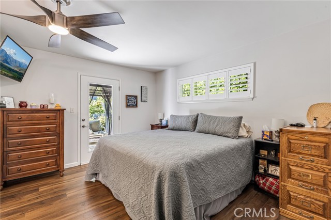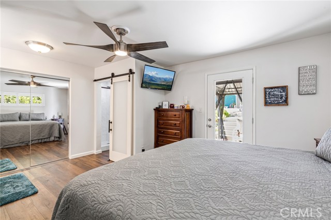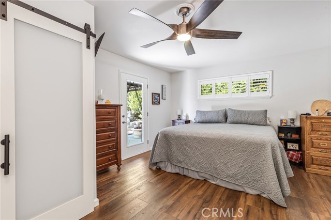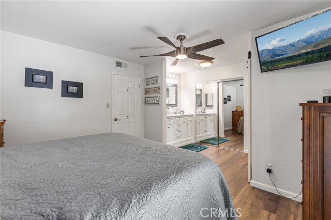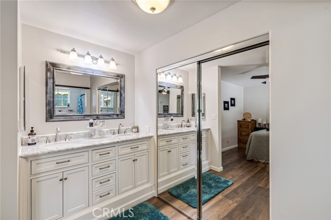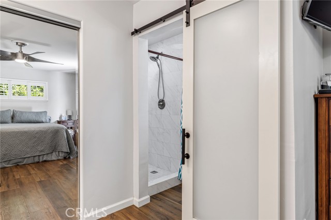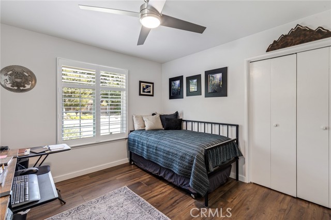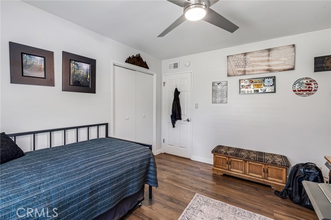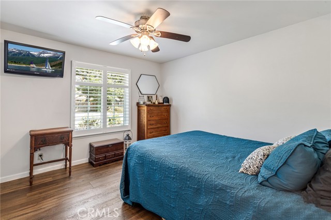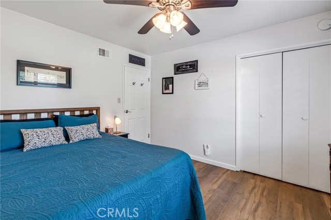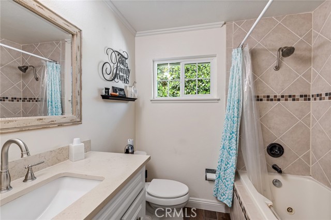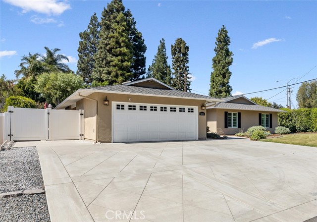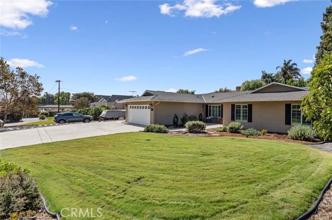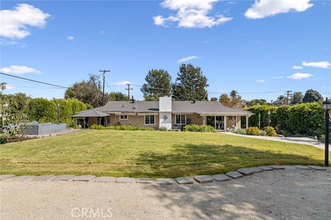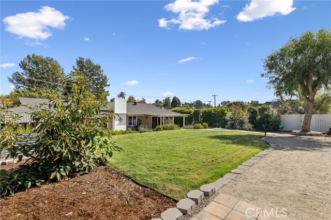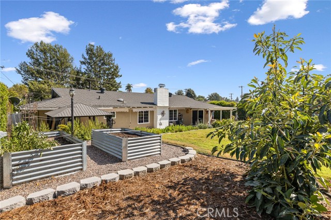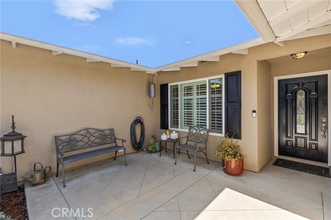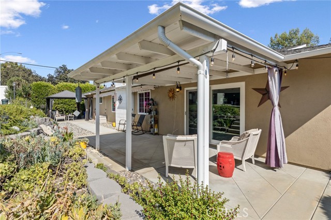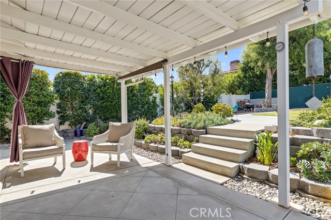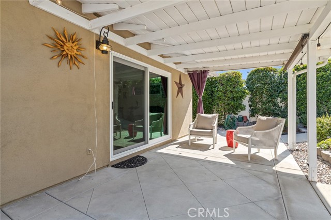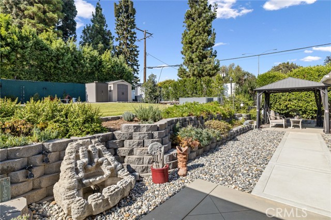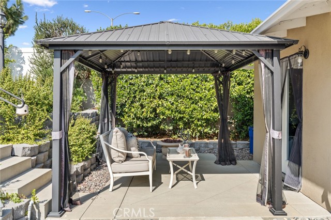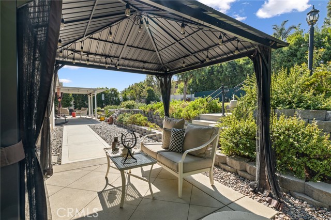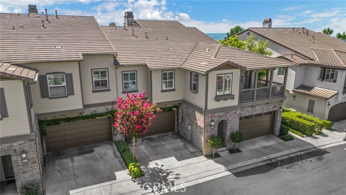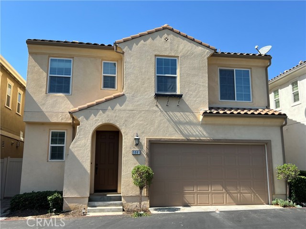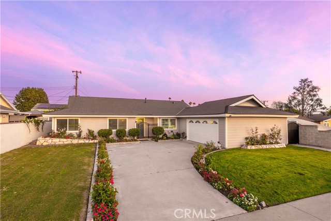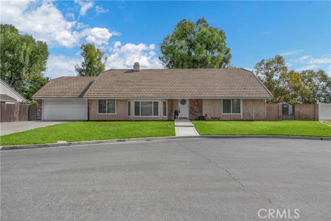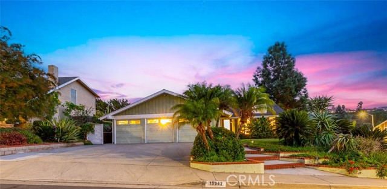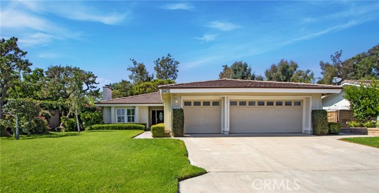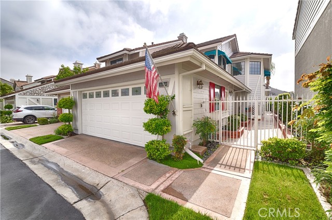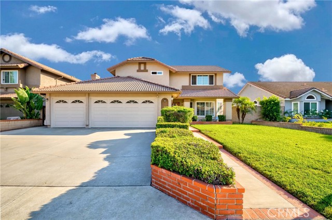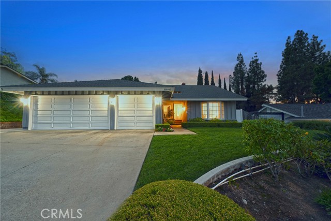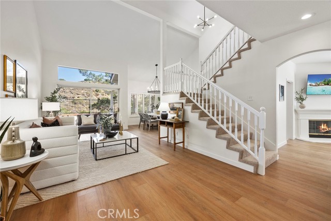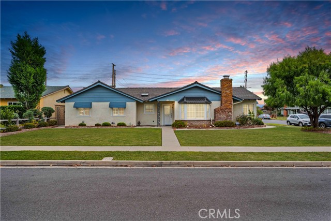5111 Ohio Street
Yorba Linda, CA 92886
Sold
Stunning remodeled SINGLE STORY home designed with classic elegance and taste ~ Contemporary décor with neutral tones and open floor plan ~ This fully remodeled home has chic and stylish upgrades including hard surface flooring throughout, crown molding, dual paned windows and recessed lighting ~ Gorgeous remodeled kitchen with white cabinetry, Cambria counter tops, convenient breakfast bar, state of the art appliances and spacious dining area ~ Kitchen opens to large family room that features large sliding doors that open to patio area ~ Formal living room features remodeled fireplace with media wiring in the mantle adjoining the family room ~ Master bedroom features private remodeled bathroom and master closet with organizers plus access to rear patio ~ Remodeled hall bathroom with spa tub ~ Additional bedrooms are generous in size ~ PRIVATE 12,240 SQFT. lot (per title) with mature landscaping, lush green lawn, garden areas, buffalo grass and drought tolerant sprinklers ~ lots of room to make this YOUR dream back yard! ~ Covered patio large enough for casual outdoor living ~ Other outdoor features include vinyl fencing, updated hardscape and driveway, area drains, handicap access and fruit trees ~ 2 car garage, utility sink and direct access into the kitchen ~ SIDE PARKING for small recreation vehicles ~ Other amenities include garage exhaust fan, pressurized plumbing throughout, water softener system & whole house fan. Possible (check with the city) up to 1,000 sqft. ADU allowed! THIS IS A GORGEOUS SINGLE LEVEL HOME!
PROPERTY INFORMATION
| MLS # | PW24201416 | Lot Size | 12,240 Sq. Ft. |
| HOA Fees | $0/Monthly | Property Type | Single Family Residence |
| Price | $ 1,200,000
Price Per SqFt: $ 733 |
DOM | 347 Days |
| Address | 5111 Ohio Street | Type | Residential |
| City | Yorba Linda | Sq.Ft. | 1,637 Sq. Ft. |
| Postal Code | 92886 | Garage | 2 |
| County | Orange | Year Built | 1964 |
| Bed / Bath | 3 / 1 | Parking | 2 |
| Built In | 1964 | Status | Closed |
| Sold Date | 2024-11-04 |
INTERIOR FEATURES
| Has Laundry | Yes |
| Laundry Information | In Garage |
| Has Fireplace | Yes |
| Fireplace Information | Living Room |
| Has Appliances | Yes |
| Kitchen Appliances | Dishwasher, Disposal, Gas Range, Microwave |
| Kitchen Information | Granite Counters, Kitchen Open to Family Room, Remodeled Kitchen |
| Kitchen Area | Breakfast Counter / Bar, Family Kitchen, Dining Room, In Kitchen |
| Has Heating | Yes |
| Heating Information | Forced Air |
| Room Information | All Bedrooms Down, Entry, Family Room, Kitchen, Living Room, Main Floor Bedroom, Main Floor Primary Bedroom, Primary Bathroom, Primary Bedroom, Separate Family Room |
| Has Cooling | Yes |
| Cooling Information | Central Air |
| Flooring Information | Laminate |
| InteriorFeatures Information | Built-in Features, Ceiling Fan(s), Granite Counters, Open Floorplan, Recessed Lighting |
| EntryLocation | 1 |
| Entry Level | 1 |
| Has Spa | No |
| SpaDescription | None |
| WindowFeatures | Double Pane Windows |
| Bathroom Information | Shower in Tub, Double Sinks in Primary Bath, Jetted Tub, Main Floor Full Bath, Remodeled, Walk-in shower |
| Main Level Bedrooms | 3 |
| Main Level Bathrooms | 2 |
EXTERIOR FEATURES
| Has Pool | No |
| Pool | None |
| Has Patio | Yes |
| Patio | Covered, Patio |
| Has Fence | Yes |
| Fencing | Vinyl |
WALKSCORE
MAP
MORTGAGE CALCULATOR
- Principal & Interest:
- Property Tax: $1,280
- Home Insurance:$119
- HOA Fees:$0
- Mortgage Insurance:
PRICE HISTORY
| Date | Event | Price |
| 10/08/2024 | Active Under Contract | $1,200,000 |
| 09/30/2024 | Listed | $1,200,000 |

Topfind Realty
REALTOR®
(844)-333-8033
Questions? Contact today.
Interested in buying or selling a home similar to 5111 Ohio Street?
Yorba Linda Similar Properties
Listing provided courtesy of Steven Vartanian, First Team Real Estate. Based on information from California Regional Multiple Listing Service, Inc. as of #Date#. This information is for your personal, non-commercial use and may not be used for any purpose other than to identify prospective properties you may be interested in purchasing. Display of MLS data is usually deemed reliable but is NOT guaranteed accurate by the MLS. Buyers are responsible for verifying the accuracy of all information and should investigate the data themselves or retain appropriate professionals. Information from sources other than the Listing Agent may have been included in the MLS data. Unless otherwise specified in writing, Broker/Agent has not and will not verify any information obtained from other sources. The Broker/Agent providing the information contained herein may or may not have been the Listing and/or Selling Agent.
