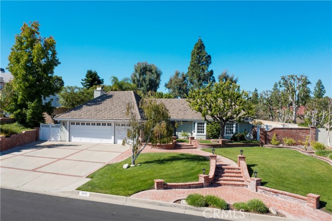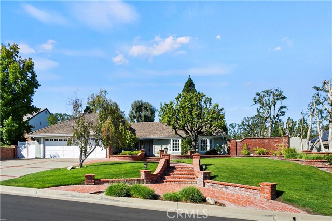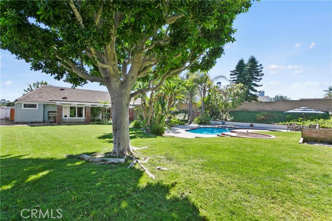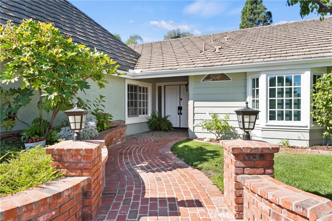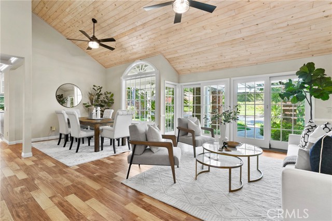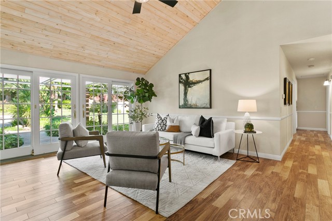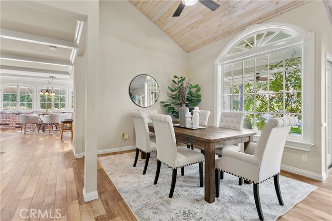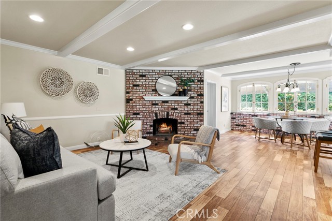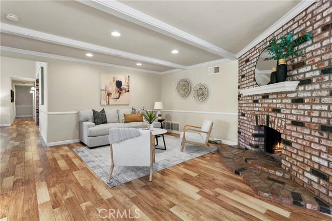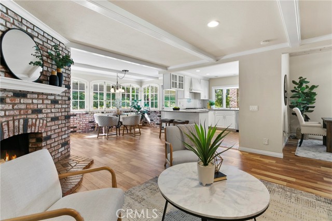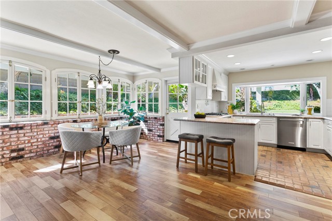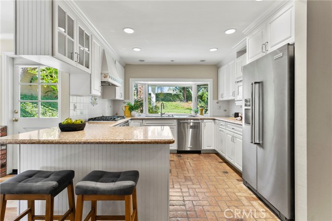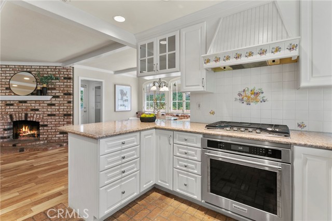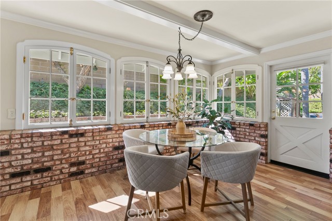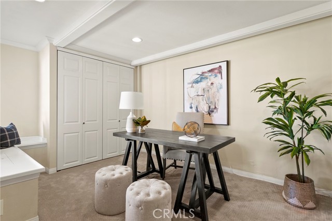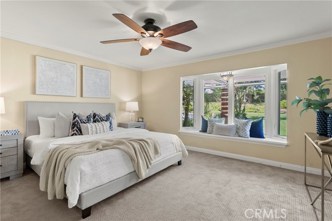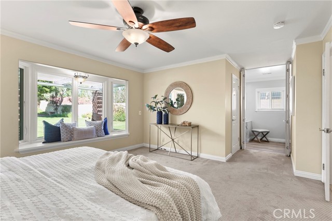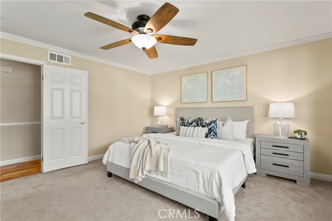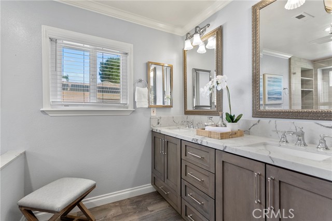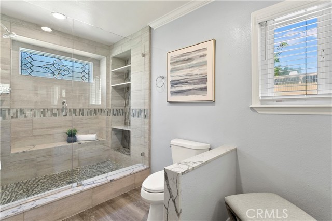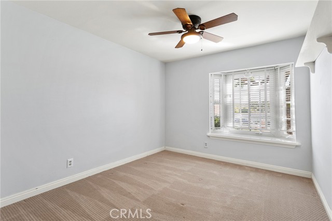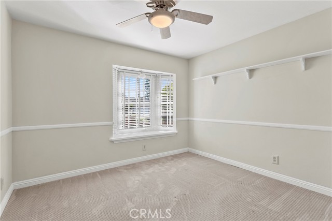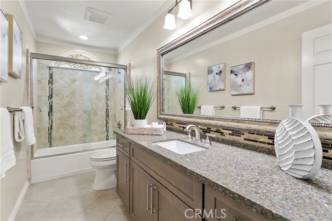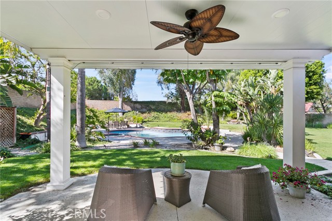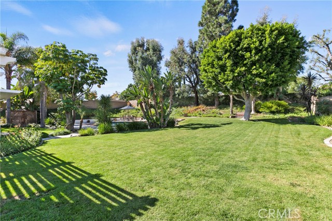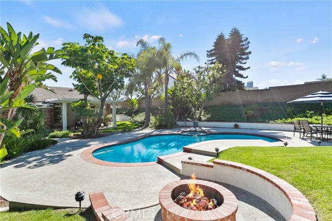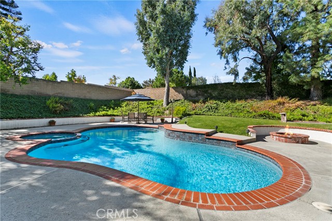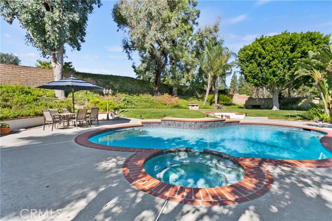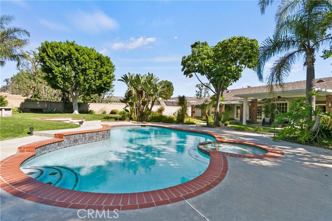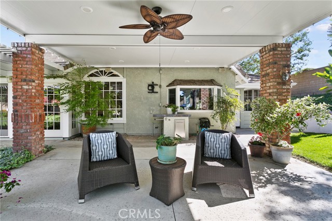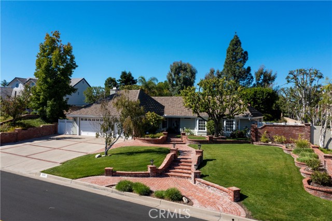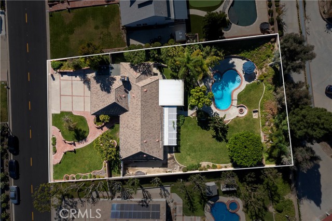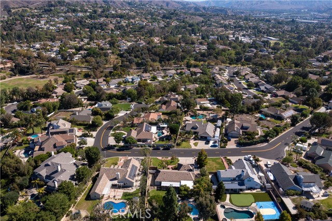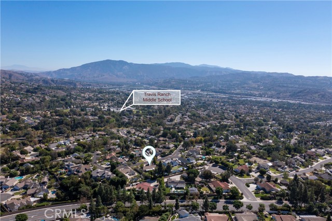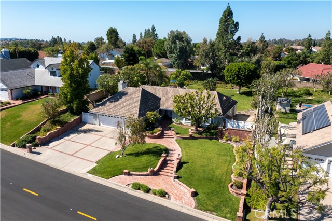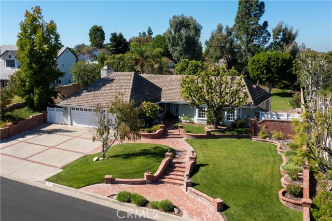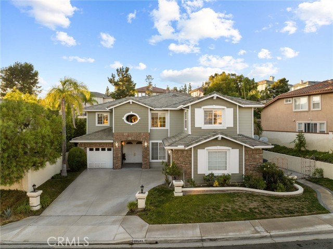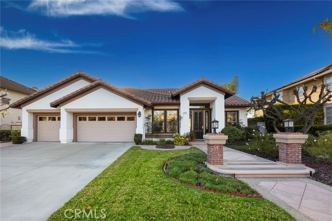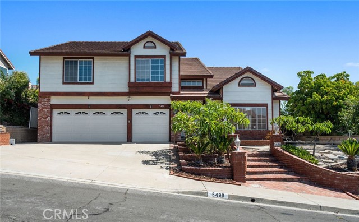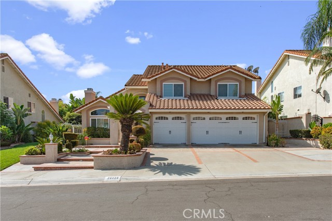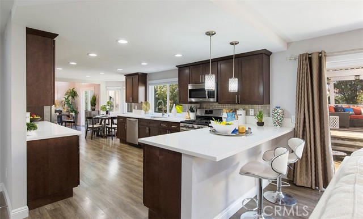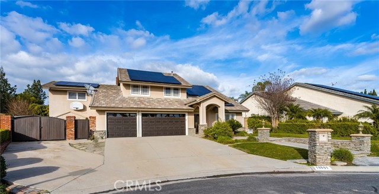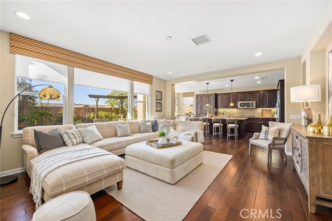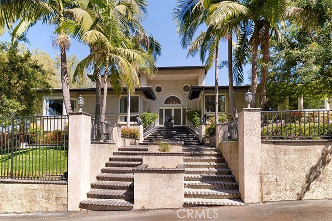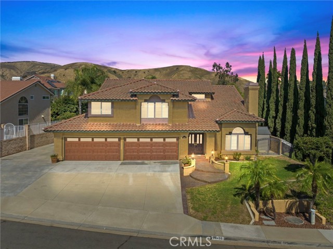5141 Paseo Rico
Yorba Linda, CA 92887
Sold
If you have been dreaming of a parklike backyard on a meandering cul de sac in a beautiful mature neighborhood you have hit the jackpot at 5141 Paseo Rico in Yorba Linda’s most sought after community! From the warm and inviting curb appeal (repainted in 2019) to the backyard oasis and everything in between will generate a smile! The sparkling pool, built in gas fire pit and a fun horseshoe court along with an immense grassy area to kick a soccer ball or let the 4 legged friends run wild, there is much to explore! A kitchen renovation and 2019 primary bath remodel are both tasteful and move in ready with KitchenAid stainless appliances and a generous pantry! The floor plan lends itself beautifully to indoor outdoor leisure with dual paned doors and windows largely replaced in 2022 while elegantly accentuating the interior space. A three car garage is an added bonus! Don’t forget you can walk to Gold Ribbon Travis Ranch School grades K-8, and highly acclaimed Esperanza High School. This quintessential OC neighborhood is nestled between several regional parks and near the 55 / 91 / 71 freeways and the 241 Toll Road. Ideally located 5 minutes from nearby Trader Joes and all your shopping needs!
PROPERTY INFORMATION
| MLS # | NP23181154 | Lot Size | 18,000 Sq. Ft. |
| HOA Fees | $0/Monthly | Property Type | Single Family Residence |
| Price | $ 1,750,000
Price Per SqFt: $ 826 |
DOM | 655 Days |
| Address | 5141 Paseo Rico | Type | Residential |
| City | Yorba Linda | Sq.Ft. | 2,118 Sq. Ft. |
| Postal Code | 92887 | Garage | 3 |
| County | Orange | Year Built | 1980 |
| Bed / Bath | 4 / 2 | Parking | 3 |
| Built In | 1980 | Status | Closed |
| Sold Date | 2023-11-20 |
INTERIOR FEATURES
| Has Laundry | Yes |
| Laundry Information | In Garage |
| Has Fireplace | Yes |
| Fireplace Information | Family Room, Fire Pit |
| Has Appliances | Yes |
| Kitchen Appliances | Dishwasher, Gas Cooktop, Microwave, Refrigerator |
| Kitchen Information | Granite Counters, Kitchen Open to Family Room |
| Kitchen Area | Breakfast Counter / Bar, Family Kitchen, Dining Room |
| Has Heating | Yes |
| Heating Information | Central |
| Room Information | Family Room, Living Room |
| Has Cooling | Yes |
| Cooling Information | Central Air |
| Flooring Information | Brick, Carpet, Tile, Vinyl |
| InteriorFeatures Information | Ceiling Fan(s), Recessed Lighting |
| EntryLocation | Front |
| Entry Level | 1 |
| Has Spa | Yes |
| SpaDescription | Private |
| WindowFeatures | Garden Window(s) |
| SecuritySafety | Carbon Monoxide Detector(s), Smoke Detector(s) |
| Bathroom Information | Shower, Shower in Tub, Double Sinks in Primary Bath, Remodeled |
| Main Level Bedrooms | 4 |
| Main Level Bathrooms | 2 |
EXTERIOR FEATURES
| FoundationDetails | Slab |
| Roof | Tile |
| Has Pool | Yes |
| Pool | Private |
| Has Patio | Yes |
| Patio | Concrete, Covered, Patio |
| Has Fence | Yes |
| Fencing | Block, Vinyl |
WALKSCORE
MAP
MORTGAGE CALCULATOR
- Principal & Interest:
- Property Tax: $1,867
- Home Insurance:$119
- HOA Fees:$0
- Mortgage Insurance:
PRICE HISTORY
| Date | Event | Price |
| 11/20/2023 | Sold | $1,808,000 |
| 11/01/2023 | Active Under Contract | $1,750,000 |

Topfind Realty
REALTOR®
(844)-333-8033
Questions? Contact today.
Interested in buying or selling a home similar to 5141 Paseo Rico?
Yorba Linda Similar Properties
Listing provided courtesy of Sue Mitchell, Sur West Homes. Based on information from California Regional Multiple Listing Service, Inc. as of #Date#. This information is for your personal, non-commercial use and may not be used for any purpose other than to identify prospective properties you may be interested in purchasing. Display of MLS data is usually deemed reliable but is NOT guaranteed accurate by the MLS. Buyers are responsible for verifying the accuracy of all information and should investigate the data themselves or retain appropriate professionals. Information from sources other than the Listing Agent may have been included in the MLS data. Unless otherwise specified in writing, Broker/Agent has not and will not verify any information obtained from other sources. The Broker/Agent providing the information contained herein may or may not have been the Listing and/or Selling Agent.
