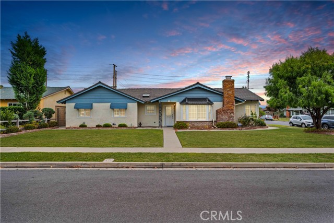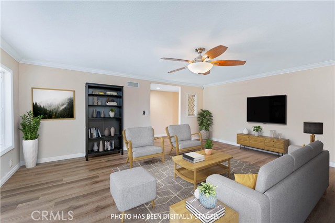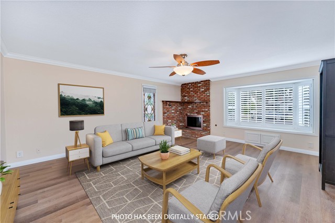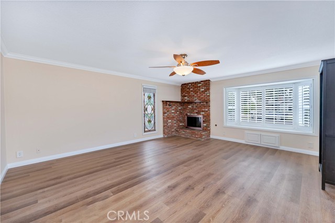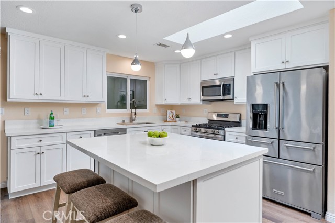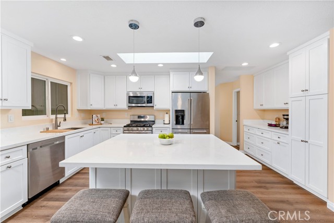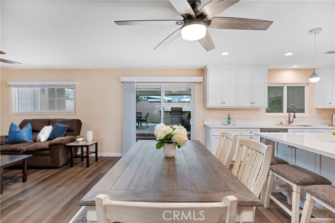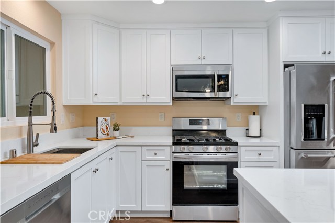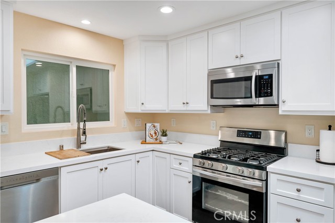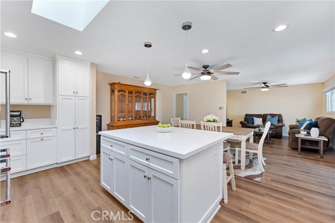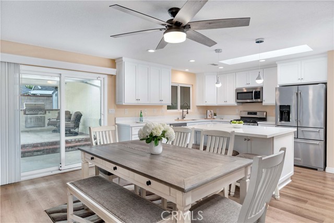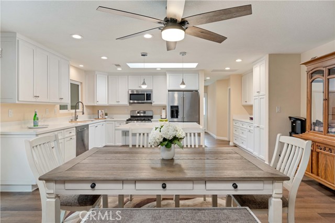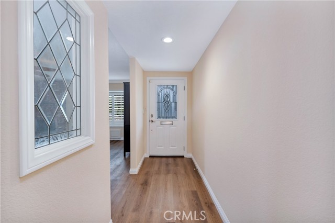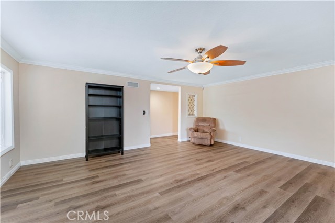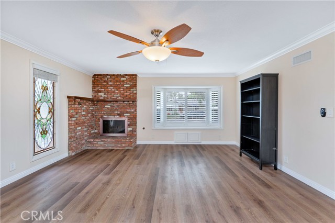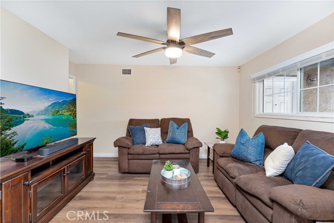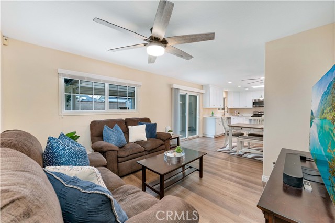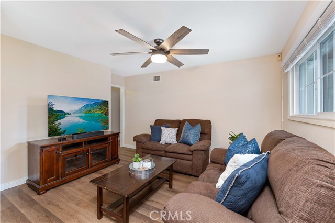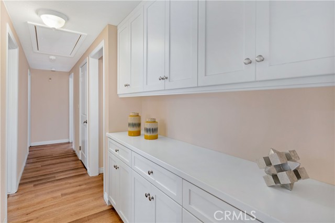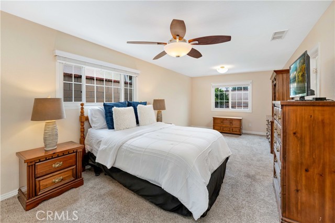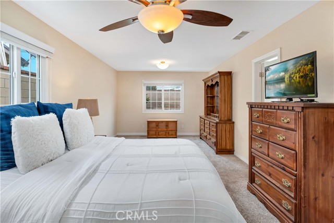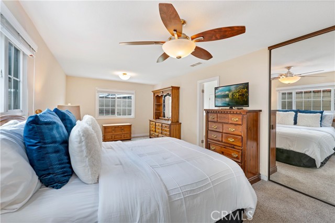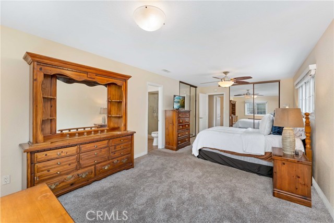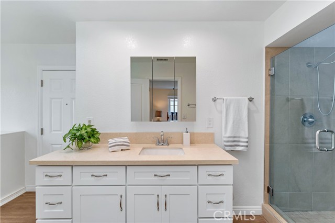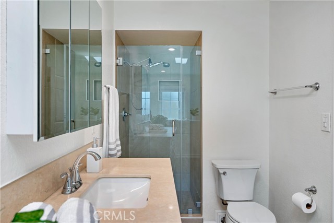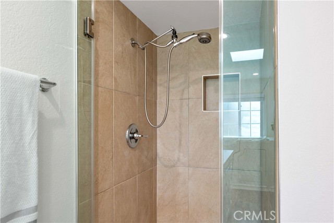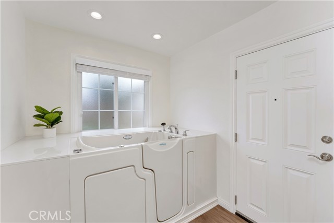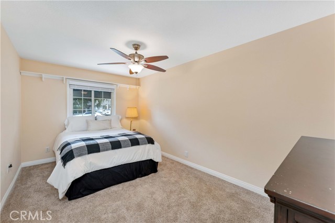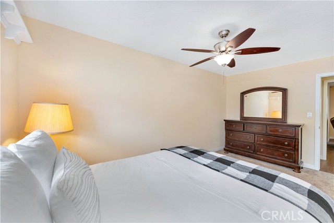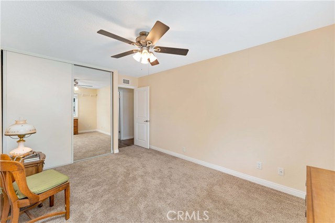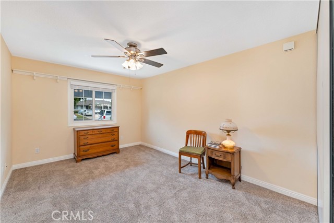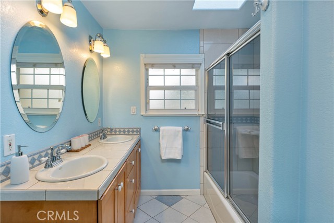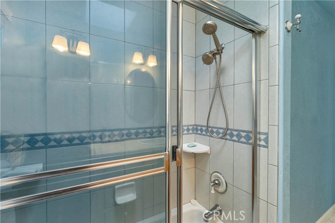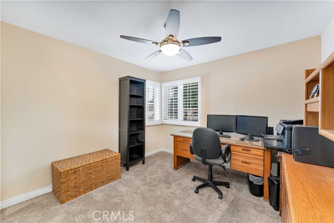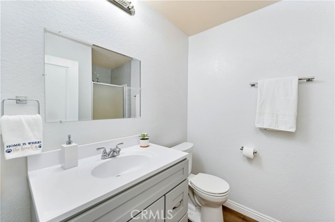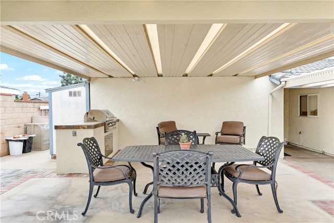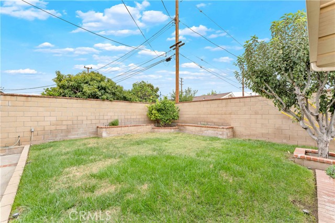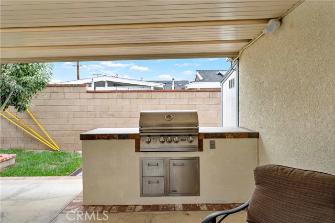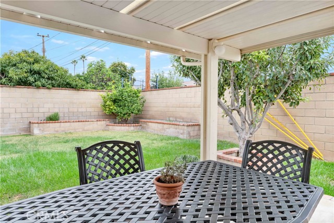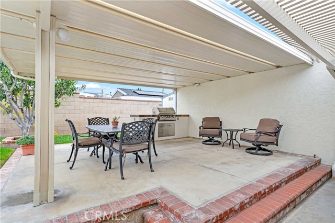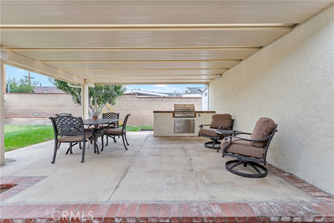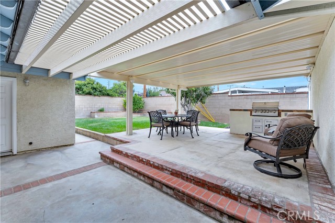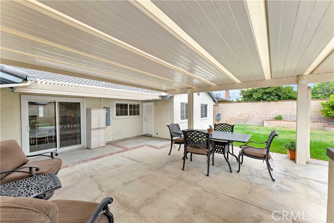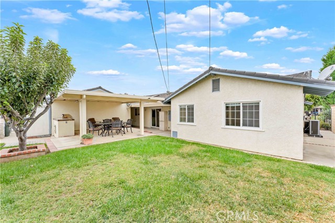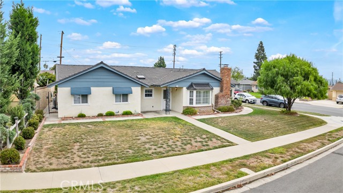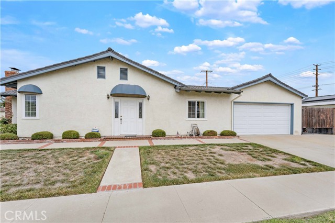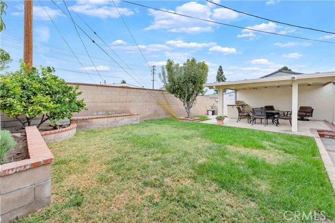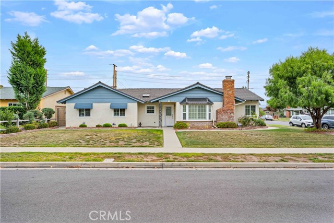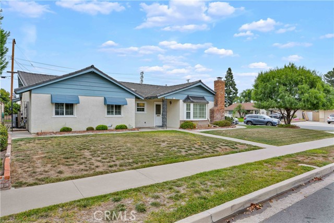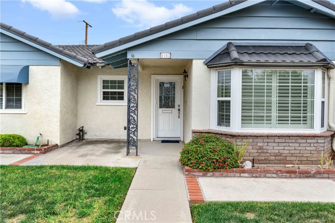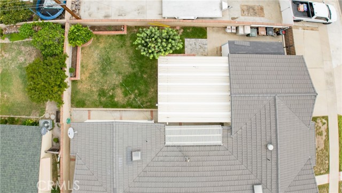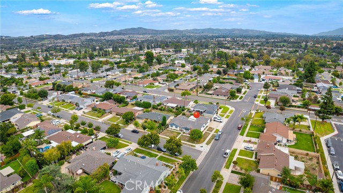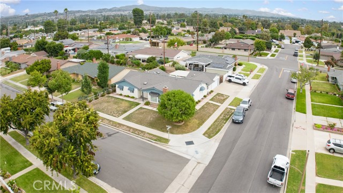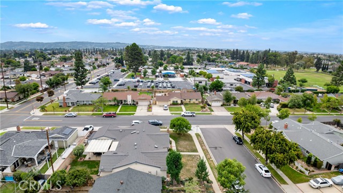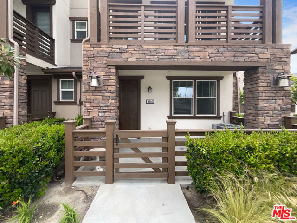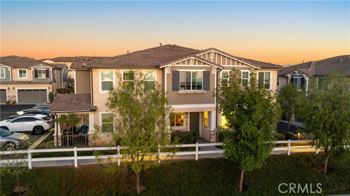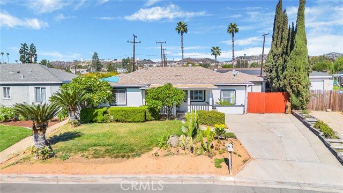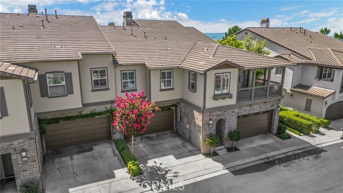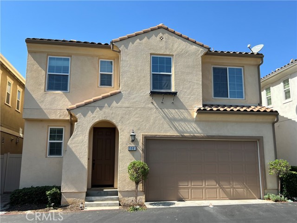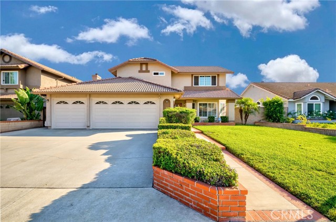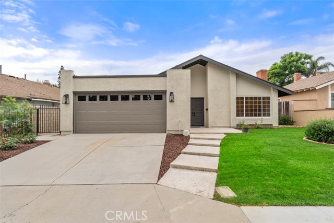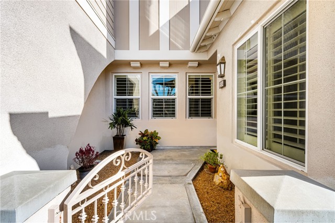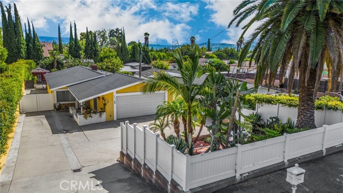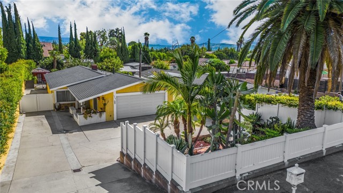5152 Casa Oro Drive
Yorba Linda, CA 92886
Sold
5152 Casa Oro Drive
Yorba Linda, CA 92886
Sold
Back on the market, buyer got cold feet. Wonderful west Yorba Linda Home! Ready to move in now. This rare, 4 bedroom single story home, offers an 8200 sq ft corner lot, with a generous backyard complete with an outdoor built in bbq area, covered patio, plenty of grass space and fruit trees to enjoy. Inside, you will find a completely remodeled kitchen with a large island and designer finishes. This home offers a large living room, plus a family room off the dining area. It is located in the award winning Placentia Yorba Linda Unified School District and commuter friendly as it is just minutes to 57, 91, and 55 freeways. Walkable to Van Buren Elementary School and close to dining, shopping and so many conveniences. Many upgrades include newer windows, a water softener, new tankless hot water heater, and large shed. No HOA. Truly a wonderful place to call home!
PROPERTY INFORMATION
| MLS # | PW23182328 | Lot Size | 8,200 Sq. Ft. |
| HOA Fees | $0/Monthly | Property Type | Single Family Residence |
| Price | $ 1,085,000
Price Per SqFt: $ 436 |
DOM | 660 Days |
| Address | 5152 Casa Oro Drive | Type | Residential |
| City | Yorba Linda | Sq.Ft. | 2,489 Sq. Ft. |
| Postal Code | 92886 | Garage | 2 |
| County | Orange | Year Built | 1962 |
| Bed / Bath | 4 / 3 | Parking | 2 |
| Built In | 1962 | Status | Closed |
| Sold Date | 2023-11-30 |
INTERIOR FEATURES
| Has Laundry | Yes |
| Laundry Information | In Garage |
| Has Fireplace | Yes |
| Fireplace Information | Living Room |
| Has Appliances | Yes |
| Kitchen Appliances | Barbecue, Dishwasher, Gas Range, Tankless Water Heater, Water Line to Refrigerator |
| Kitchen Information | Kitchen Open to Family Room, Quartz Counters, Remodeled Kitchen |
| Kitchen Area | Area, In Kitchen |
| Has Heating | Yes |
| Heating Information | Central |
| Room Information | All Bedrooms Down, Attic, Family Room, Kitchen, Laundry, Living Room, Main Floor Bedroom, Main Floor Primary Bedroom, Primary Bathroom, Primary Bedroom |
| Has Cooling | Yes |
| Cooling Information | Central Air |
| InteriorFeatures Information | Quartz Counters, Recessed Lighting |
| EntryLocation | Front Door/Street level |
| Entry Level | 0 |
| Has Spa | No |
| SpaDescription | None |
| WindowFeatures | ENERGY STAR Qualified Windows |
| Bathroom Information | Bathtub, Low Flow Shower, Low Flow Toilet(s), Shower, Shower in Tub, Double sinks in bath(s), Exhaust fan(s), Jetted Tub, Quartz Counters, Remodeled, Separate tub and shower |
| Main Level Bedrooms | 4 |
| Main Level Bathrooms | 3 |
EXTERIOR FEATURES
| ExteriorFeatures | Awning(s) |
| FoundationDetails | Slab |
| Has Pool | No |
| Pool | None |
| Has Patio | Yes |
| Patio | Patio, Front Porch |
WALKSCORE
MAP
MORTGAGE CALCULATOR
- Principal & Interest:
- Property Tax: $1,157
- Home Insurance:$119
- HOA Fees:$0
- Mortgage Insurance:
PRICE HISTORY
| Date | Event | Price |
| 11/30/2023 | Sold | $1,055,000 |
| 11/10/2023 | Active Under Contract | $1,085,000 |
| 11/07/2023 | Price Change (Relisted) | $1,085,000 (-1.36%) |
| 11/02/2023 | Active Under Contract | $1,099,999 |

Topfind Realty
REALTOR®
(844)-333-8033
Questions? Contact today.
Interested in buying or selling a home similar to 5152 Casa Oro Drive?
Yorba Linda Similar Properties
Listing provided courtesy of Jessica Harrison, Pacific Sotheby's International Realty. Based on information from California Regional Multiple Listing Service, Inc. as of #Date#. This information is for your personal, non-commercial use and may not be used for any purpose other than to identify prospective properties you may be interested in purchasing. Display of MLS data is usually deemed reliable but is NOT guaranteed accurate by the MLS. Buyers are responsible for verifying the accuracy of all information and should investigate the data themselves or retain appropriate professionals. Information from sources other than the Listing Agent may have been included in the MLS data. Unless otherwise specified in writing, Broker/Agent has not and will not verify any information obtained from other sources. The Broker/Agent providing the information contained herein may or may not have been the Listing and/or Selling Agent.
