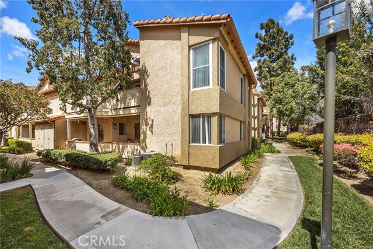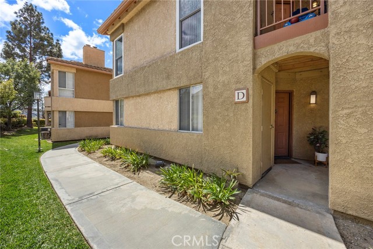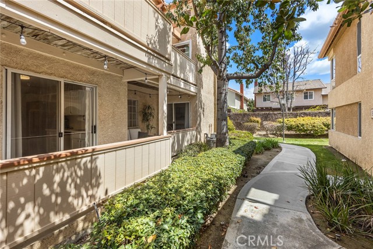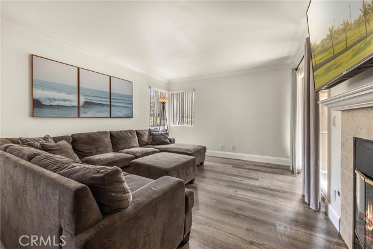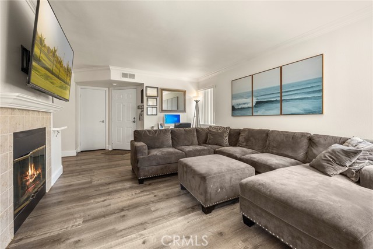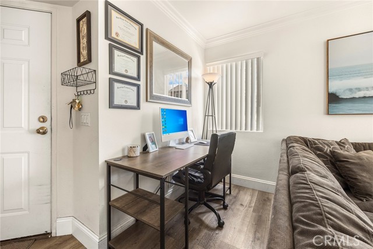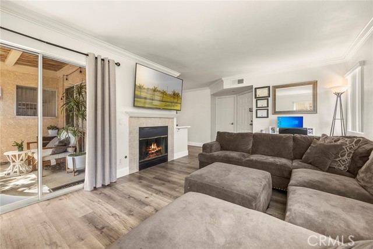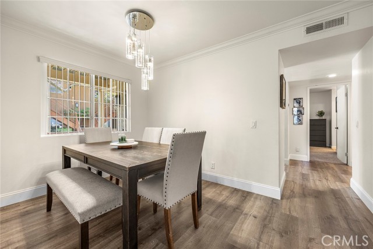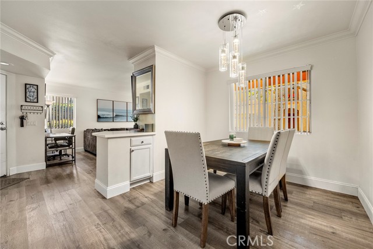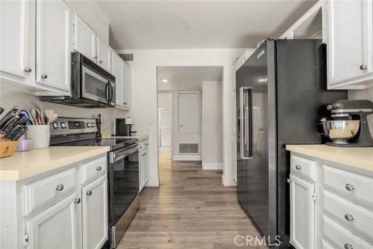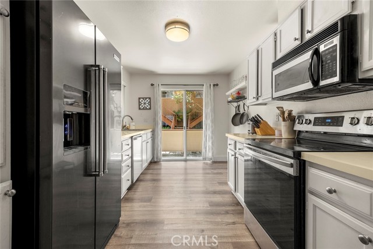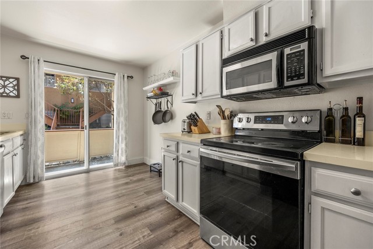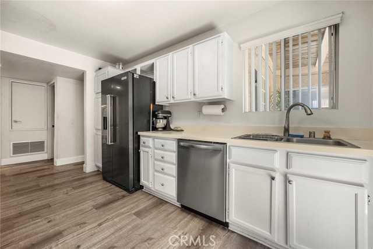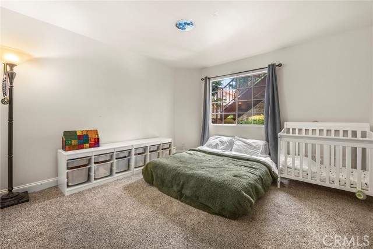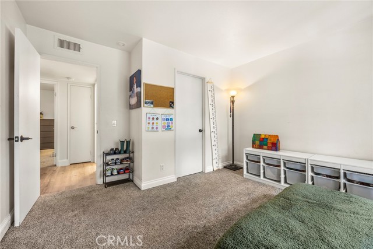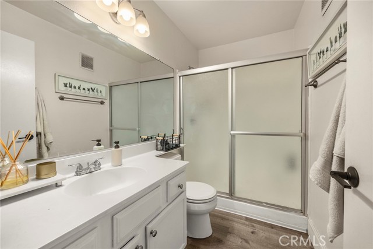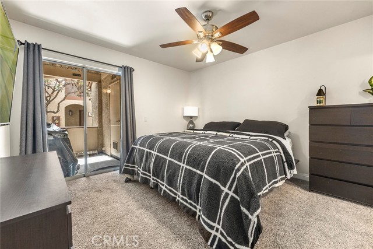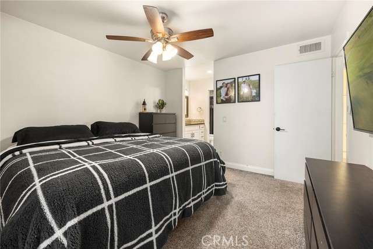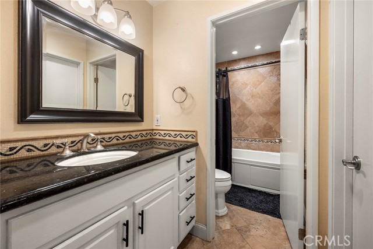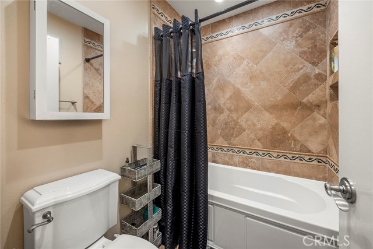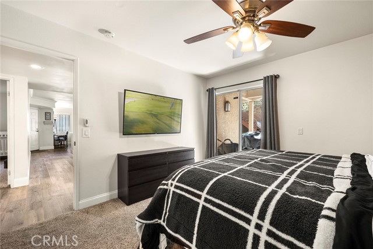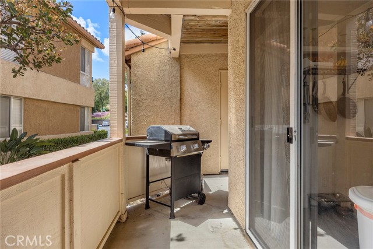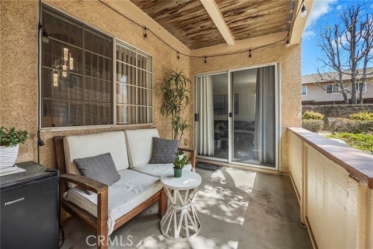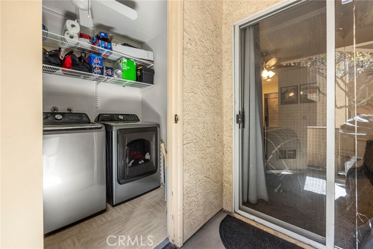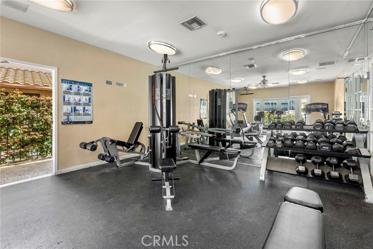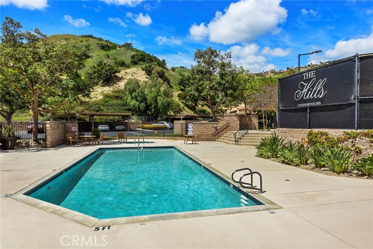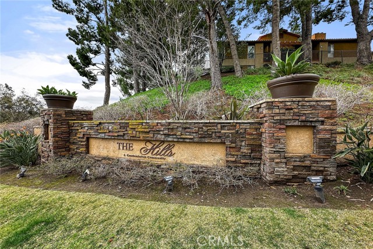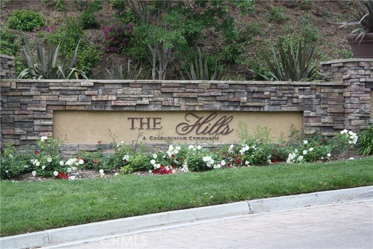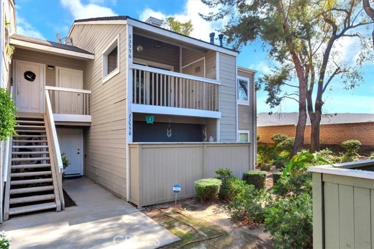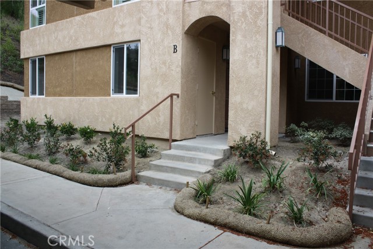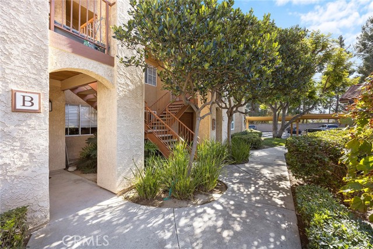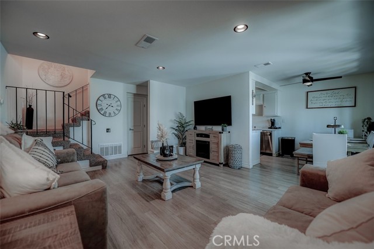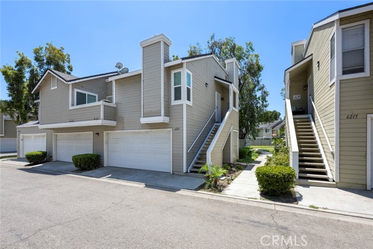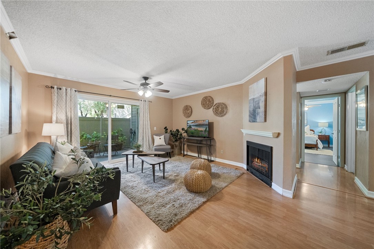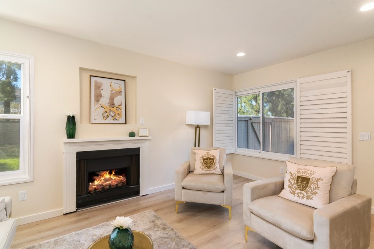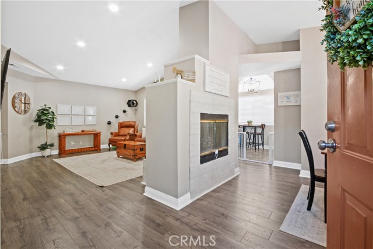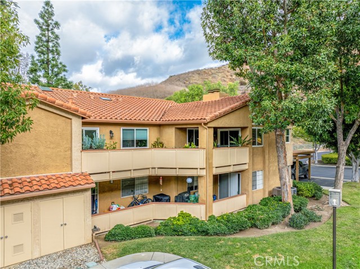5160 Twilight Canyon Road #26d
Yorba Linda, CA 92887
Sold
5160 Twilight Canyon Road #26d
Yorba Linda, CA 92887
Sold
Welcome home to this beautiful, ground-level unit with a private covered wrap around porch. Nestled up against the tranquil hills of Yorba Linda, the ground-level condo presents a rare blend of comfort and scenic beauty. This cute condo features 2 bedrooms and 2 baths, offers an inviting space that functions for anyone or any family. The thoughtfully designed layout ensures every square foot is utilized, promoting a sense of spaciousness that extends beyond the walls to the hills outside. With in house laundry, this place has it all. Living in this ground-level condo provides more than just a place to call home; it's an opportunity to embrace a lifestyle surrounded by nature's beauty, yet still conveniently close to the amenities and vibrant community of Yorba Linda. Whether it's enjoying a morning coffee on the patio while soaking in the hillside tranquility or exploring the nearby trails, this condo offers a unique blend of peaceful living and accessibility. Close to all major highways, shopping centers and parks. It's an ideal haven for those who cherish both comfort and connection to the outdoors.
PROPERTY INFORMATION
| MLS # | PW24063374 | Lot Size | N/A |
| HOA Fees | $500/Monthly | Property Type | Condominium |
| Price | $ 549,900
Price Per SqFt: $ 439 |
DOM | 516 Days |
| Address | 5160 Twilight Canyon Road #26d | Type | Residential |
| City | Yorba Linda | Sq.Ft. | 1,252 Sq. Ft. |
| Postal Code | 92887 | Garage | N/A |
| County | Orange | Year Built | 1989 |
| Bed / Bath | 2 / 2 | Parking | 2 |
| Built In | 1989 | Status | Closed |
| Sold Date | 2024-05-20 |
INTERIOR FEATURES
| Has Laundry | Yes |
| Laundry Information | Dryer Included, Individual Room, Inside, Washer Hookup, Washer Included |
| Has Fireplace | Yes |
| Fireplace Information | Family Room |
| Has Appliances | Yes |
| Kitchen Appliances | Barbecue, Dishwasher, Gas Oven, Gas Range, Gas Cooktop, Microwave, Refrigerator |
| Kitchen Information | Laminate Counters |
| Kitchen Area | Dining Room, Separated |
| Has Heating | Yes |
| Heating Information | Central |
| Room Information | All Bedrooms Down, Exercise Room, Family Room, Galley Kitchen, Laundry, Living Room, Main Floor Bedroom, Main Floor Primary Bedroom, Primary Bathroom, Primary Bedroom, Primary Suite, Walk-In Closet |
| Has Cooling | Yes |
| Cooling Information | Central Air |
| Flooring Information | Laminate |
| InteriorFeatures Information | Ceiling Fan(s), Crown Molding, High Ceilings |
| DoorFeatures | Sliding Doors |
| EntryLocation | 1 |
| Entry Level | 1 |
| Has Spa | Yes |
| SpaDescription | Association, Community, In Ground |
| WindowFeatures | Double Pane Windows |
| Bathroom Information | Shower, Shower in Tub, Granite Counters, Separate tub and shower, Soaking Tub |
| Main Level Bedrooms | 2 |
| Main Level Bathrooms | 2 |
EXTERIOR FEATURES
| ExteriorFeatures | Awning(s), Barbecue Private, Lighting |
| FoundationDetails | Slab |
| Roof | Tile |
| Has Pool | No |
| Pool | Association, Community, Fenced, Heated, In Ground |
| Has Patio | Yes |
| Patio | Concrete, Covered, Deck, Enclosed, Patio, Patio Open, Front Porch, Wrap Around |
| Has Fence | Yes |
| Fencing | Wood |
WALKSCORE
MAP
MORTGAGE CALCULATOR
- Principal & Interest:
- Property Tax: $587
- Home Insurance:$119
- HOA Fees:$500
- Mortgage Insurance:
PRICE HISTORY
| Date | Event | Price |
| 05/20/2024 | Sold | $560,000 |
| 04/11/2024 | Pending | $549,900 |
| 04/01/2024 | Listed | $549,900 |

Topfind Realty
REALTOR®
(844)-333-8033
Questions? Contact today.
Interested in buying or selling a home similar to 5160 Twilight Canyon Road #26d?
Yorba Linda Similar Properties
Listing provided courtesy of Corie Isbell, Partners Real Estate Group. Based on information from California Regional Multiple Listing Service, Inc. as of #Date#. This information is for your personal, non-commercial use and may not be used for any purpose other than to identify prospective properties you may be interested in purchasing. Display of MLS data is usually deemed reliable but is NOT guaranteed accurate by the MLS. Buyers are responsible for verifying the accuracy of all information and should investigate the data themselves or retain appropriate professionals. Information from sources other than the Listing Agent may have been included in the MLS data. Unless otherwise specified in writing, Broker/Agent has not and will not verify any information obtained from other sources. The Broker/Agent providing the information contained herein may or may not have been the Listing and/or Selling Agent.
