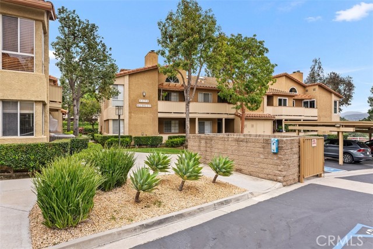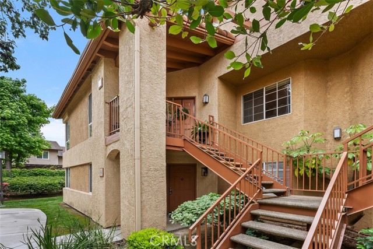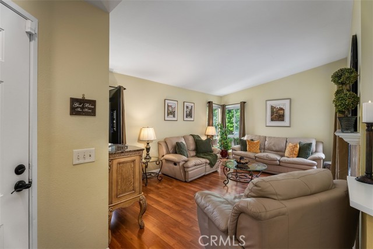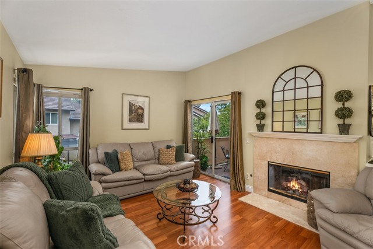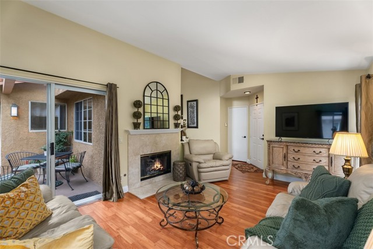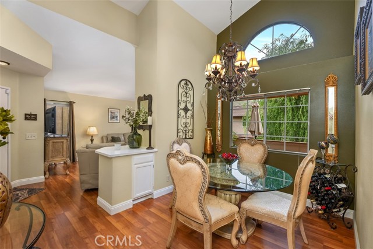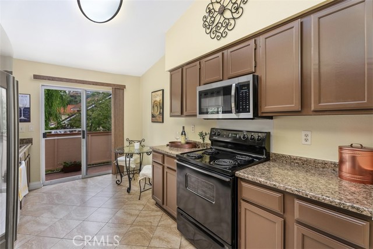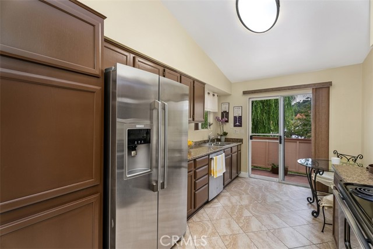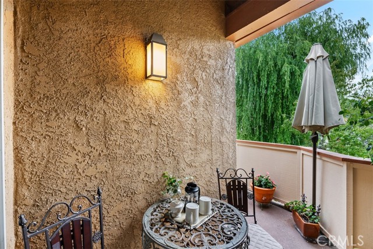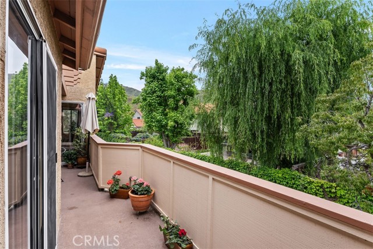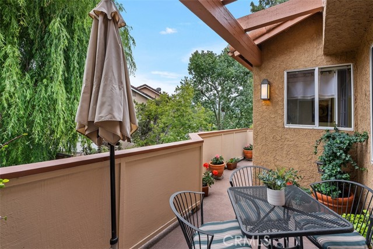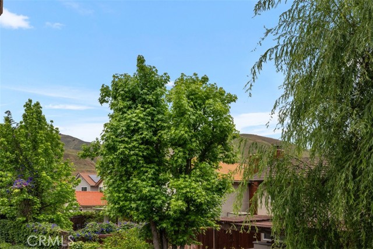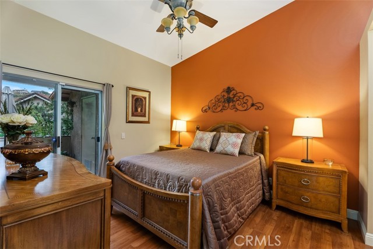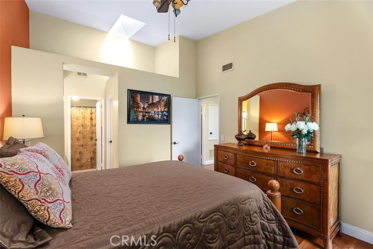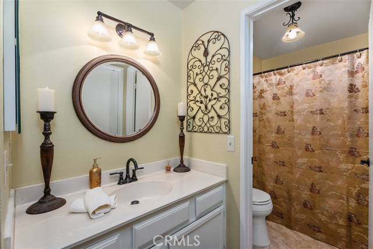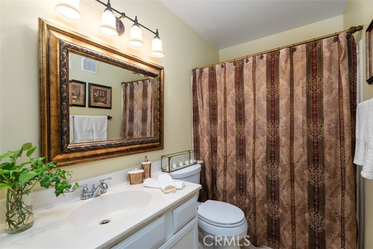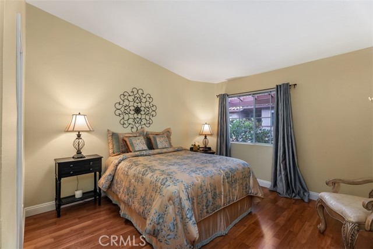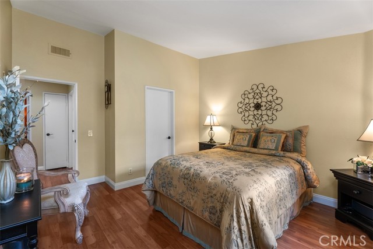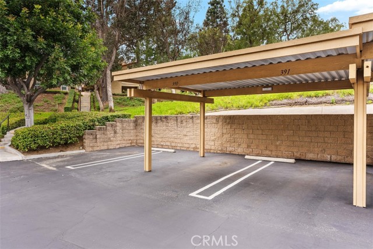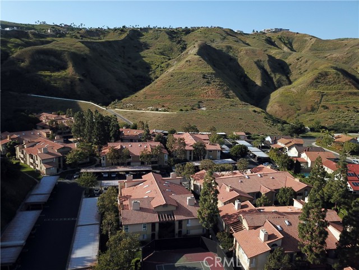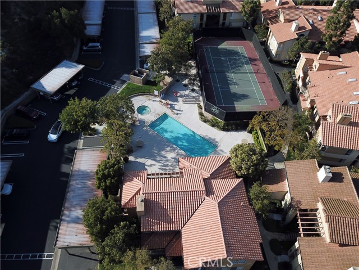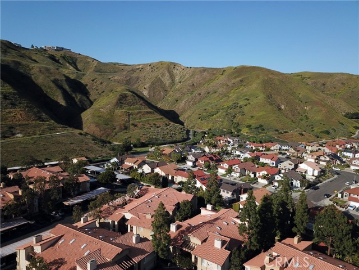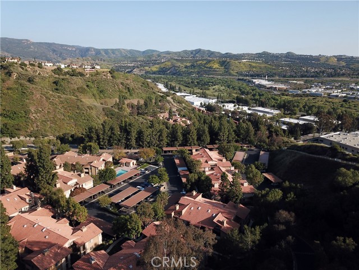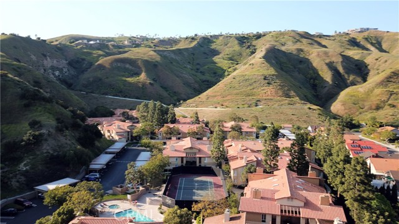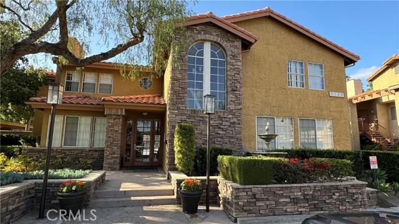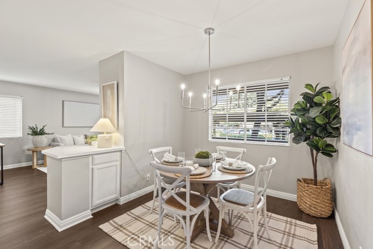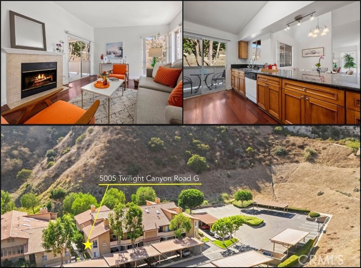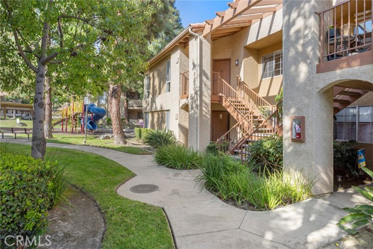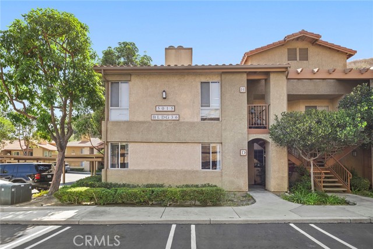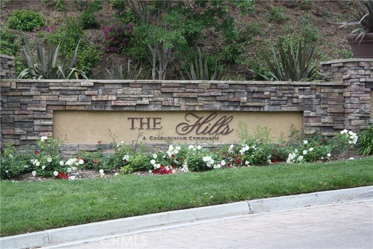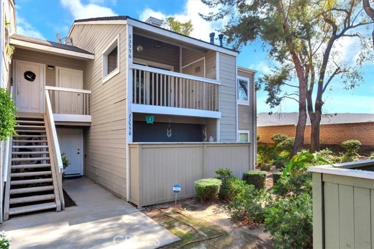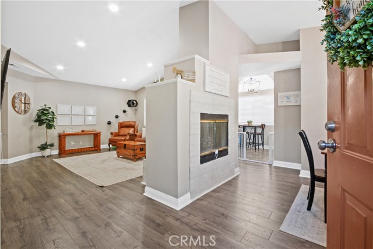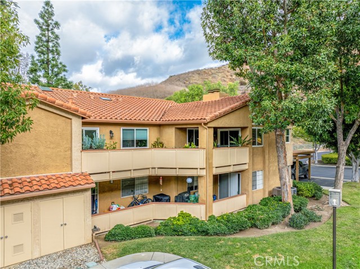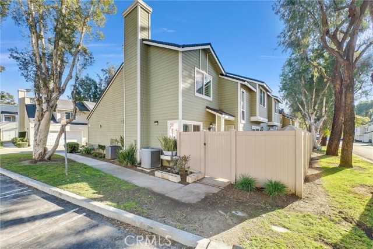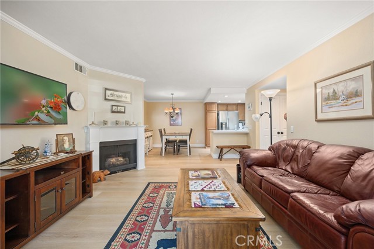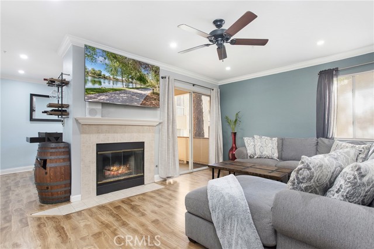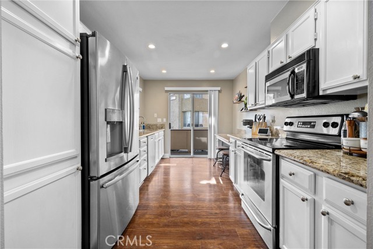5170 Twilight Canyon Road #25f
Yorba Linda, CA 92887
Sold
5170 Twilight Canyon Road #25f
Yorba Linda, CA 92887
Sold
This charming condo in the Hills Community of Yorba Linda is just waiting for you to call home. Featuring a spacious upstairs unit, with vaulted ceilings, a cozy living and entertaining room with a fireplace and a wraparound patio. With the home on the edge of the greenbelt, the patio has an east facing view of the hills, so you can have your morning coffee in the warmth of the sun rising over the hillside view. The greenbelt provides a quiet and tranquil space for you to listen to the birds and enjoy the privacy of your own space with direct access from the living room, kitchen, and owner’s suite. The clubhouse and pool are a couple of buildings over, so using the facilities is close, without any of the noise that comes from living directly adjacent to them. Also within the unit is a full size washer and dryer and storage. If you like to get out and enjoy the outdoors, there are walking trails, tennis courts, play park, pool, and spa all available. Also included are 2 side by side carport parking spaces, allowing for easy access to your vehicles. With the amount of transportation corridors near you, your commute will have plenty of options or a nice quiet place to concentrate if you work from home.
PROPERTY INFORMATION
| MLS # | IG24104103 | Lot Size | 0 Sq. Ft. |
| HOA Fees | $500/Monthly | Property Type | Condominium |
| Price | $ 565,000
Price Per SqFt: $ 451 |
DOM | 425 Days |
| Address | 5170 Twilight Canyon Road #25f | Type | Residential |
| City | Yorba Linda | Sq.Ft. | 1,252 Sq. Ft. |
| Postal Code | 92887 | Garage | 2 |
| County | Orange | Year Built | 1988 |
| Bed / Bath | 2 / 2 | Parking | 4 |
| Built In | 1988 | Status | Closed |
| Sold Date | 2024-06-25 |
INTERIOR FEATURES
| Has Laundry | Yes |
| Laundry Information | Dryer Included, Individual Room, Washer Hookup, Washer Included |
| Has Fireplace | Yes |
| Fireplace Information | Family Room |
| Has Appliances | Yes |
| Kitchen Appliances | Dishwasher, Electric Range, Refrigerator |
| Kitchen Area | Breakfast Nook, Dining Room |
| Has Heating | Yes |
| Heating Information | Central, Fireplace(s) |
| Room Information | All Bedrooms Up |
| Has Cooling | Yes |
| Cooling Information | Central Air |
| Flooring Information | Laminate, Tile |
| InteriorFeatures Information | High Ceilings, Stone Counters |
| EntryLocation | Front Door |
| Entry Level | 2 |
| Has Spa | Yes |
| SpaDescription | Association, Community, Heated, In Ground |
| WindowFeatures | Skylight(s) |
| Bathroom Information | Bathtub, Shower, Shower in Tub |
| Main Level Bedrooms | 1 |
| Main Level Bathrooms | 1 |
EXTERIOR FEATURES
| ExteriorFeatures | Rain Gutters |
| Roof | Tile |
| Has Pool | No |
| Pool | Association, Community, Fenced, In Ground |
| Has Patio | Yes |
| Patio | Rear Porch, Wrap Around |
WALKSCORE
MAP
MORTGAGE CALCULATOR
- Principal & Interest:
- Property Tax: $603
- Home Insurance:$119
- HOA Fees:$500
- Mortgage Insurance:
PRICE HISTORY
| Date | Event | Price |
| 06/25/2024 | Sold | $587,000 |
| 06/04/2024 | Pending | $565,000 |
| 05/23/2024 | Listed | $565,000 |

Topfind Realty
REALTOR®
(844)-333-8033
Questions? Contact today.
Interested in buying or selling a home similar to 5170 Twilight Canyon Road #25f?
Yorba Linda Similar Properties
Listing provided courtesy of Justin McBride, Alta Realty Group. Based on information from California Regional Multiple Listing Service, Inc. as of #Date#. This information is for your personal, non-commercial use and may not be used for any purpose other than to identify prospective properties you may be interested in purchasing. Display of MLS data is usually deemed reliable but is NOT guaranteed accurate by the MLS. Buyers are responsible for verifying the accuracy of all information and should investigate the data themselves or retain appropriate professionals. Information from sources other than the Listing Agent may have been included in the MLS data. Unless otherwise specified in writing, Broker/Agent has not and will not verify any information obtained from other sources. The Broker/Agent providing the information contained herein may or may not have been the Listing and/or Selling Agent.
