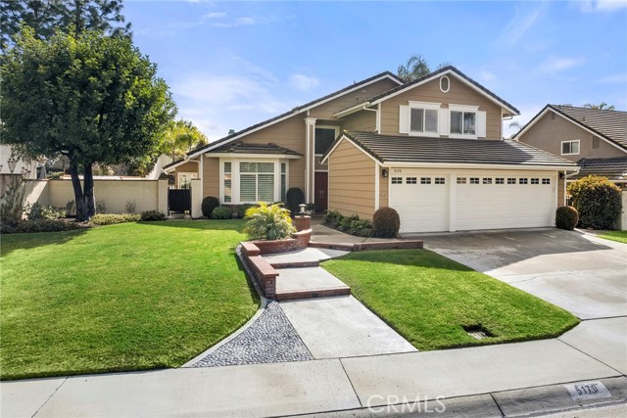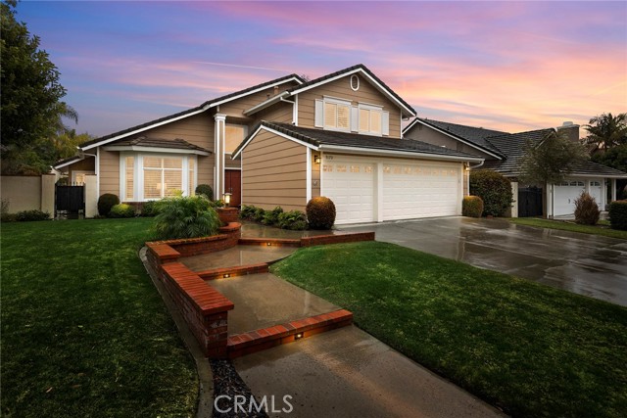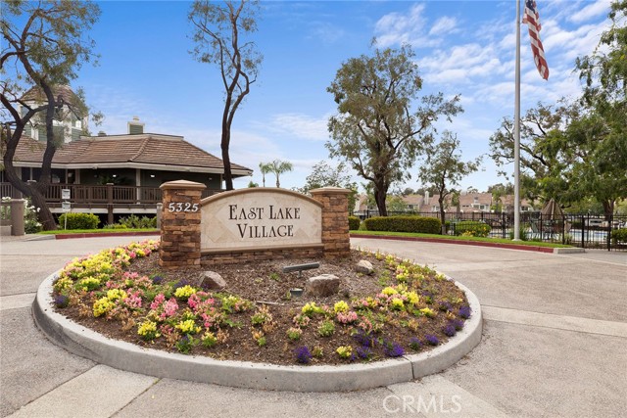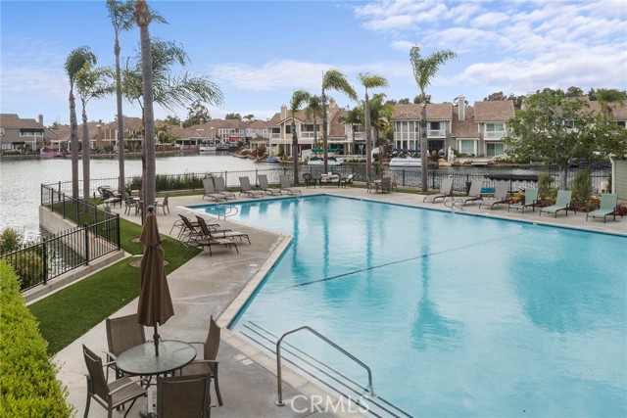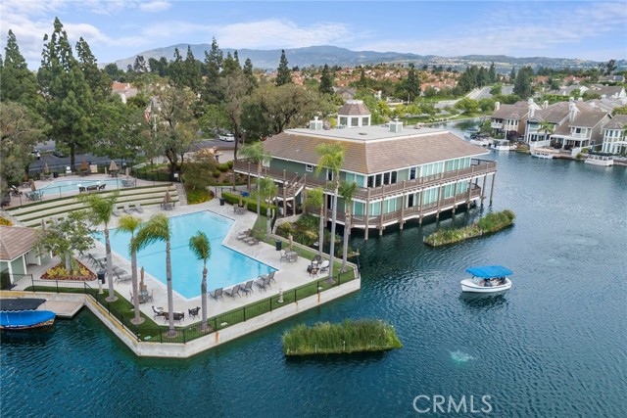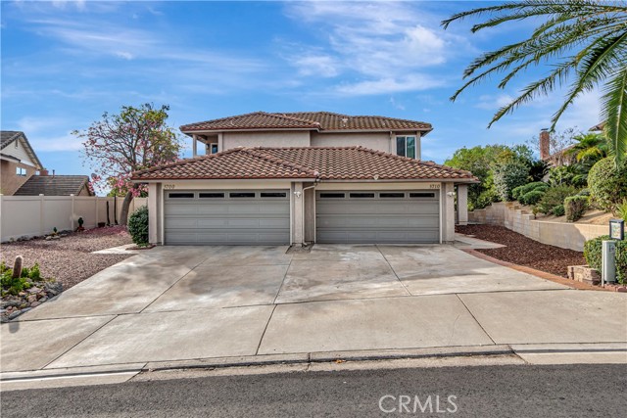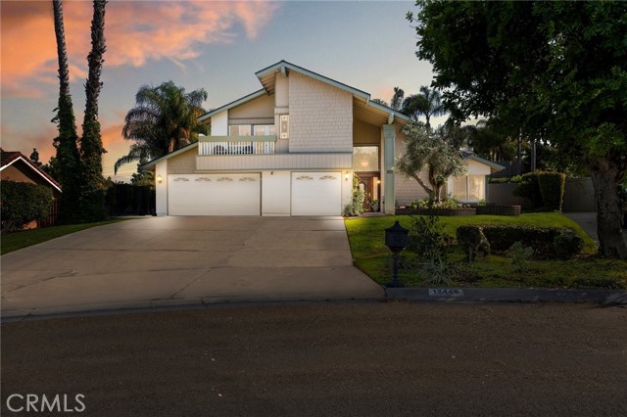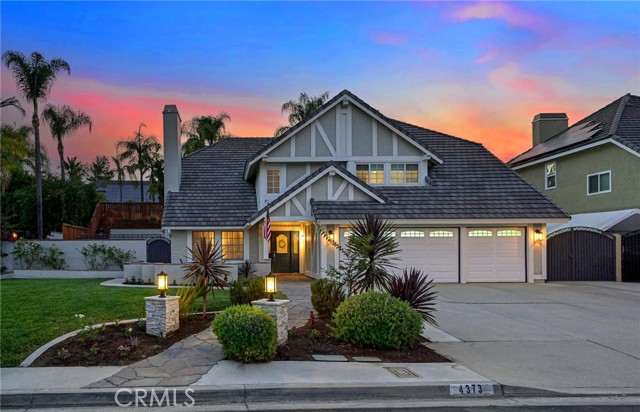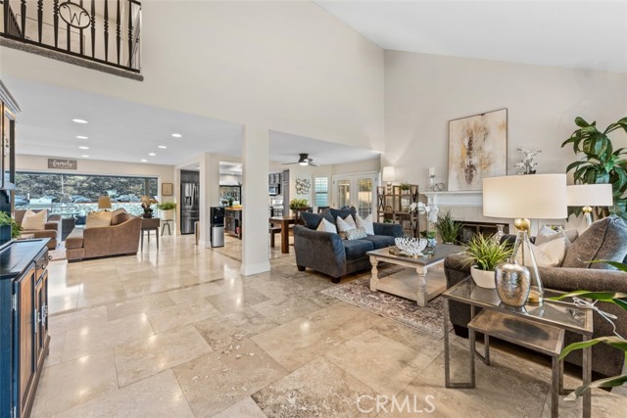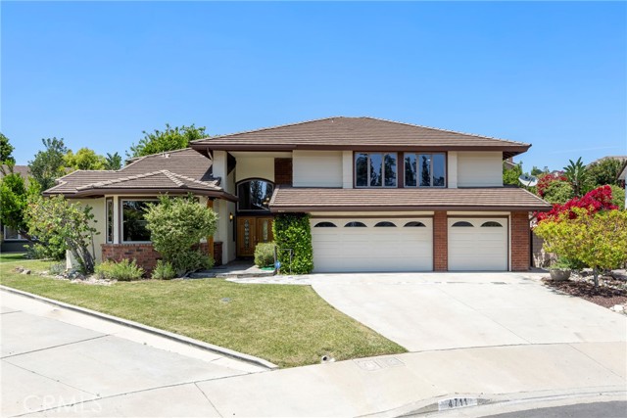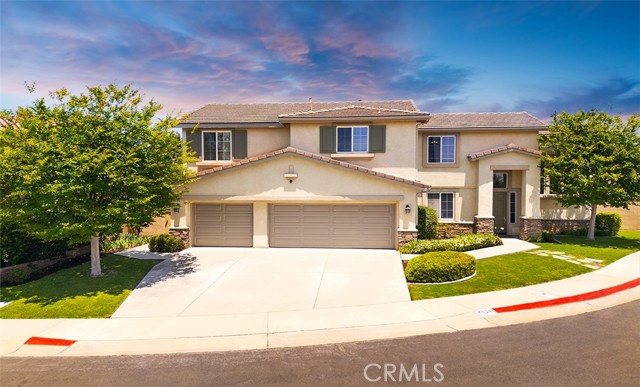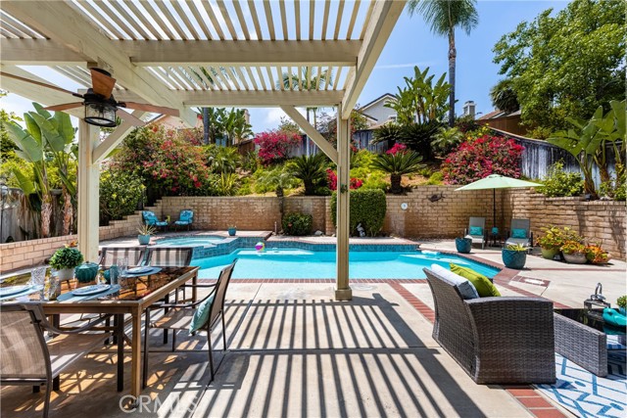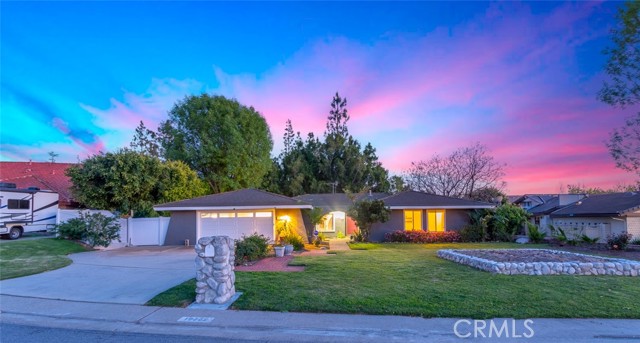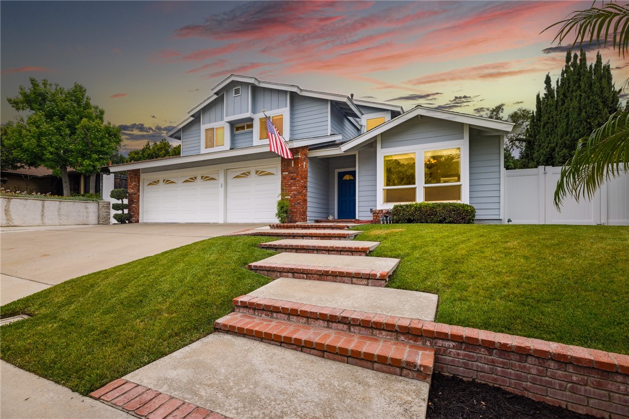5170 Via Marwah
Yorba Linda, CA 92886
Sold
Ready to enjoy the desirable East Lake Village lifestyle? This nearly 2500 sf home has been impeccably maintained and newly updated throughout with soothing neutral wall tones, soaring ceilings and spacious windows that bring in lots of natural light. This easy flowing floor plan features a beautifully remodeled granite kitchen with newer stainless appliances, an expansive garden window, and opens to the spacious family room with warming brick accented fireplace. Living room boasts two story ceilings complemented by plantation shutters, and an adjacent dining room that meets your entertainment needs. Convenient downstairs bedroom with full remodeled bathroom with contemporary features and spacious laundry room that rounds out the downstairs amenities. Upstairs you will discover an inviting primary suite with gorgeous remodeled walk-in shower, dual quartz vanities and two walk-in closets (one with custom organizers). Two additional bedrooms, a full dual vanity bath, and plentiful linen storage that has been updated with white shaker cabinetry. Entertainment is a breeze in this private rear yard, featuring an oversized BBQ center and bar, warming firepit to gather 'round, sparkling pool and spa, relaxing sun-filtered patio, and lush green lawns. East Lake Village offers exclusive resort-style living with numerous pools, club house, lake access and year 'round family activities galore. Boasting ideal location, amenities, floor plan and community features you have been looking for!
PROPERTY INFORMATION
| MLS # | PW23034272 | Lot Size | 9,000 Sq. Ft. |
| HOA Fees | $104/Monthly | Property Type | Single Family Residence |
| Price | $ 1,489,999
Price Per SqFt: $ 622 |
DOM | 864 Days |
| Address | 5170 Via Marwah | Type | Residential |
| City | Yorba Linda | Sq.Ft. | 2,396 Sq. Ft. |
| Postal Code | 92886 | Garage | 3 |
| County | Orange | Year Built | 1985 |
| Bed / Bath | 4 / 3 | Parking | 3 |
| Built In | 1985 | Status | Closed |
| Sold Date | 2023-04-03 |
INTERIOR FEATURES
| Has Laundry | Yes |
| Laundry Information | Gas & Electric Dryer Hookup, Individual Room, Inside, Washer Hookup |
| Has Fireplace | Yes |
| Fireplace Information | Family Room, Gas, Fire Pit, Raised Hearth |
| Has Appliances | Yes |
| Kitchen Appliances | 6 Burner Stove, Dishwasher, Disposal, Gas Range, Gas Water Heater, Range Hood, Water Softener |
| Kitchen Information | Built-in Trash/Recycling, Granite Counters, Kitchen Open to Family Room, Remodeled Kitchen, Self-closing cabinet doors, Self-closing drawers |
| Kitchen Area | Breakfast Counter / Bar, Breakfast Nook, Dining Room |
| Has Heating | Yes |
| Heating Information | Forced Air |
| Room Information | Dressing Area, Entry, Family Room, Kitchen, Laundry, Living Room, Main Floor Bedroom, Master Bathroom, Master Bedroom, Master Suite, Walk-In Closet |
| Has Cooling | Yes |
| Cooling Information | Central Air |
| Flooring Information | Stone, Wood |
| InteriorFeatures Information | Built-in Features, Ceiling Fan(s), Crown Molding, Granite Counters, Open Floorplan, Pantry, Quartz Counters, Recessed Lighting, Storage |
| DoorFeatures | Double Door Entry, Mirror Closet Door(s), Panel Doors, Sliding Doors |
| Has Spa | Yes |
| SpaDescription | Private, In Ground |
| WindowFeatures | Bay Window(s), Blinds, Garden Window(s), Plantation Shutters |
| Bathroom Information | Bathtub, Shower, Shower in Tub, Closet in bathroom, Double sinks in bath(s), Double Sinks In Master Bath, Exhaust fan(s), Linen Closet/Storage, Main Floor Full Bath, Privacy toilet door, Quartz Counters, Remodeled, Upgraded, Walk-in shower |
| Main Level Bedrooms | 1 |
| Main Level Bathrooms | 1 |
EXTERIOR FEATURES
| ExteriorFeatures | Barbecue Private, Lighting, Rain Gutters |
| Roof | Tile |
| Has Pool | Yes |
| Pool | Private, Heated, Gas Heat, In Ground, Pebble, Salt Water |
| Has Fence | Yes |
| Fencing | Block, Stucco Wall, Wrought Iron |
| Has Sprinklers | Yes |
WALKSCORE
MAP
MORTGAGE CALCULATOR
- Principal & Interest:
- Property Tax: $1,589
- Home Insurance:$119
- HOA Fees:$104
- Mortgage Insurance:
PRICE HISTORY
| Date | Event | Price |
| 04/03/2023 | Sold | $1,525,000 |
| 03/10/2023 | Pending | $1,489,999 |

Topfind Realty
REALTOR®
(844)-333-8033
Questions? Contact today.
Interested in buying or selling a home similar to 5170 Via Marwah?
Listing provided courtesy of Carole Geronsin, BHHS CA Properties. Based on information from California Regional Multiple Listing Service, Inc. as of #Date#. This information is for your personal, non-commercial use and may not be used for any purpose other than to identify prospective properties you may be interested in purchasing. Display of MLS data is usually deemed reliable but is NOT guaranteed accurate by the MLS. Buyers are responsible for verifying the accuracy of all information and should investigate the data themselves or retain appropriate professionals. Information from sources other than the Listing Agent may have been included in the MLS data. Unless otherwise specified in writing, Broker/Agent has not and will not verify any information obtained from other sources. The Broker/Agent providing the information contained herein may or may not have been the Listing and/or Selling Agent.
