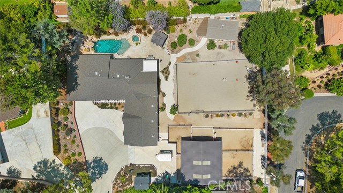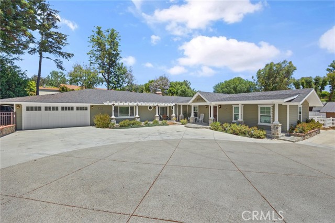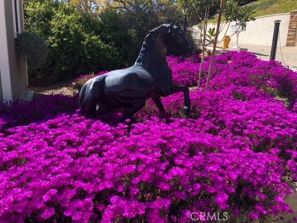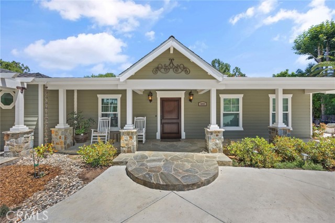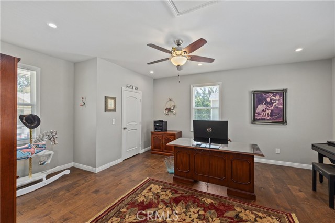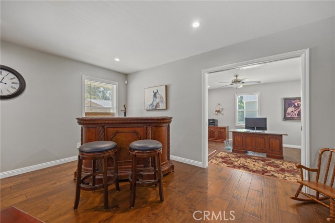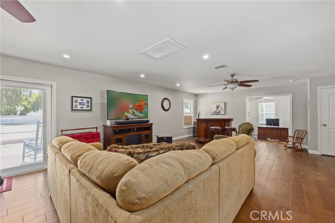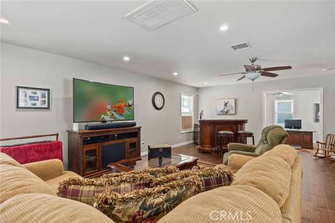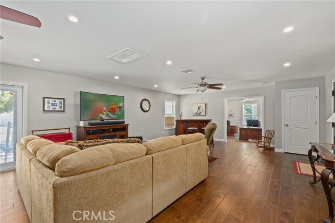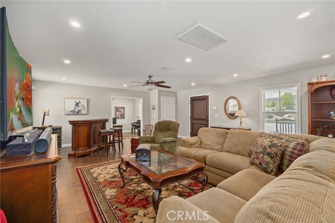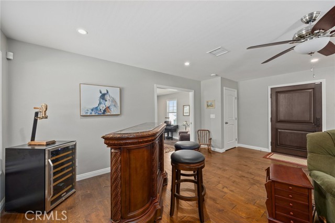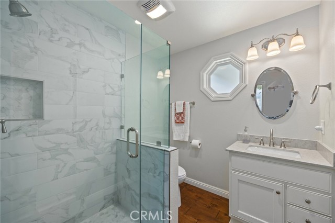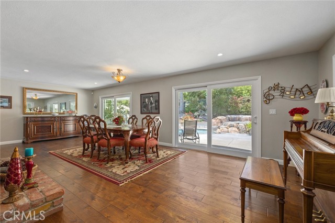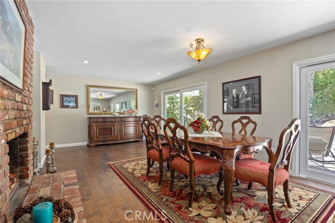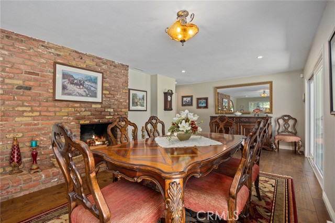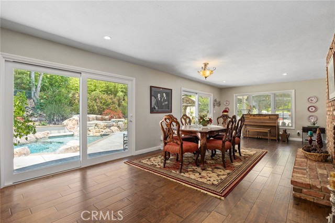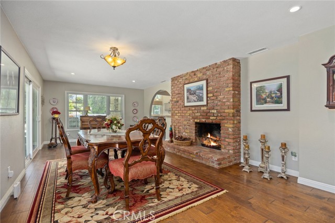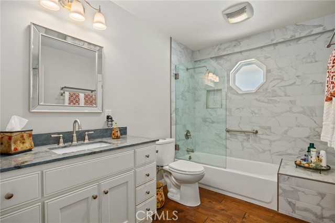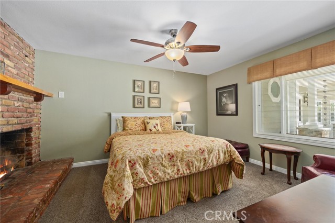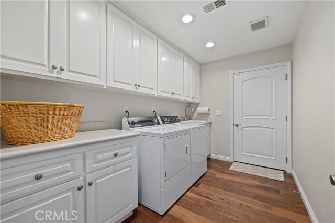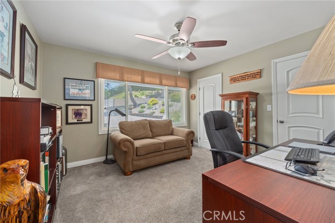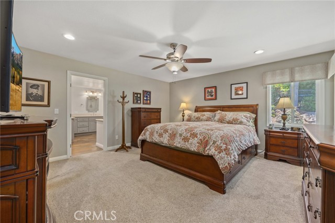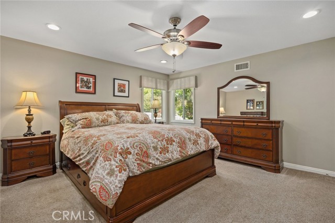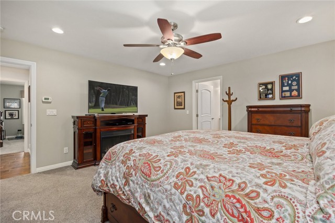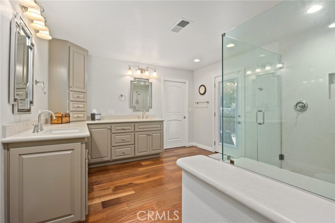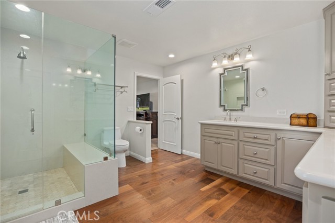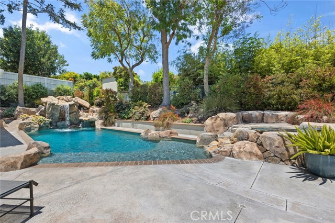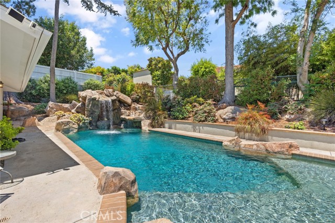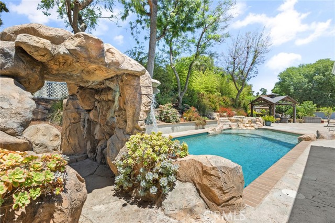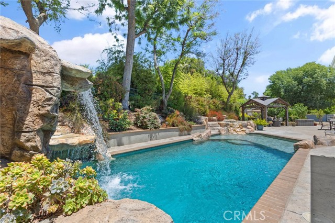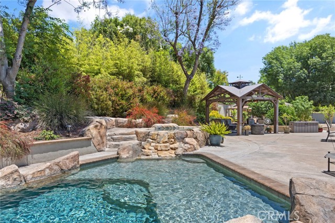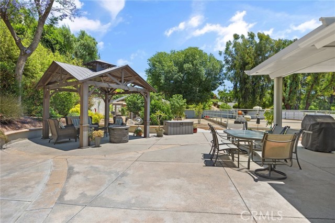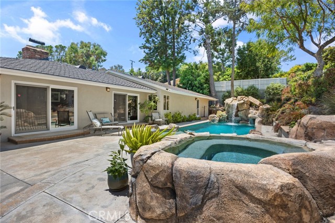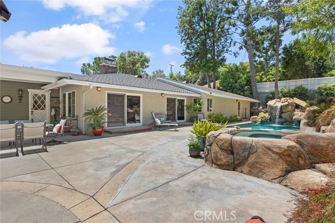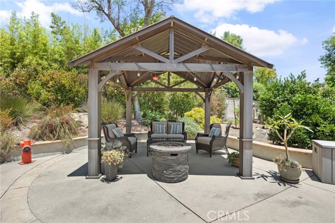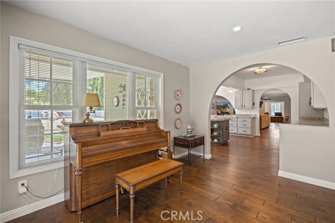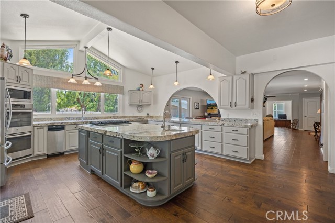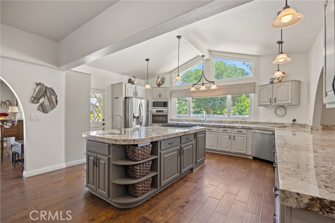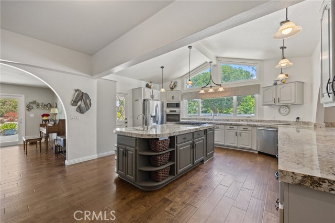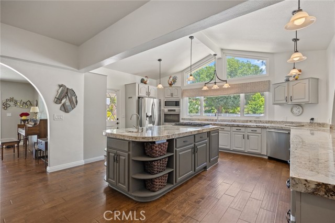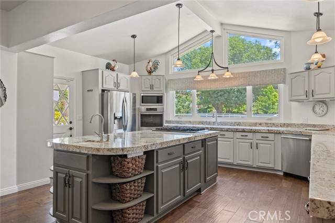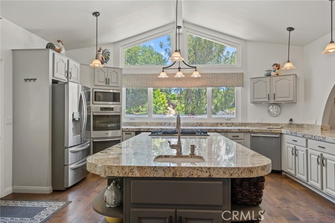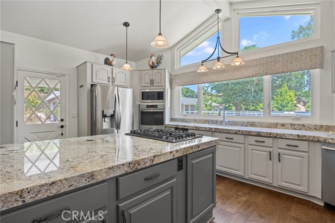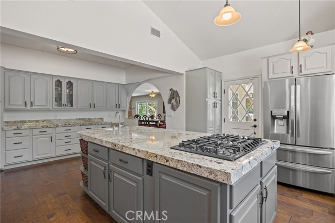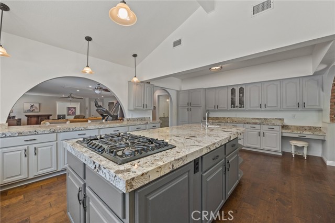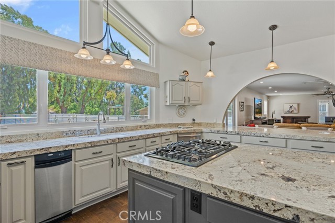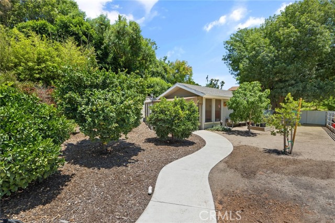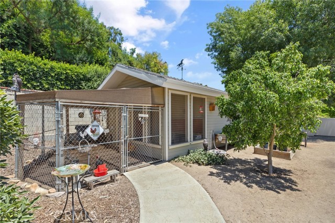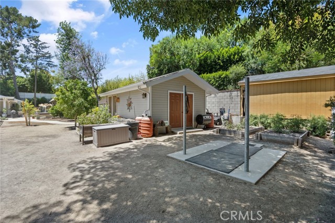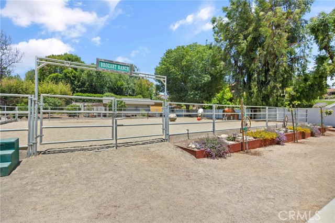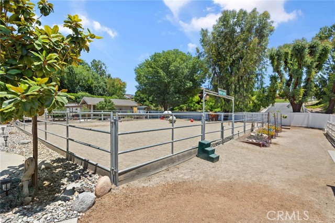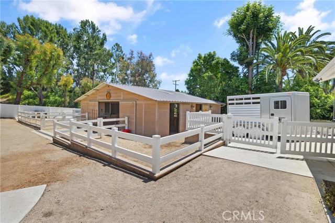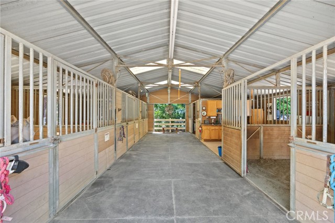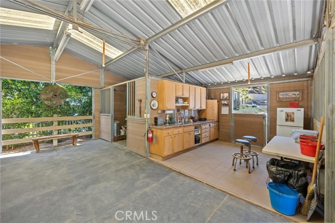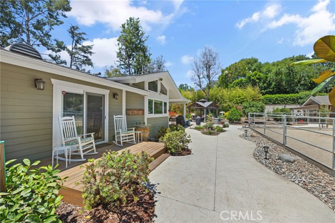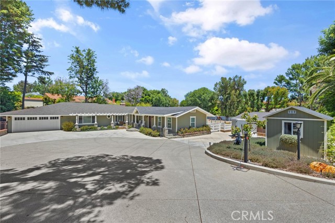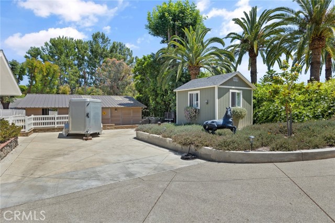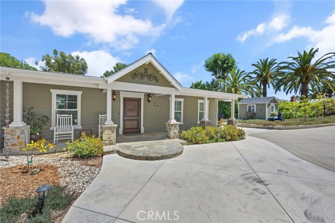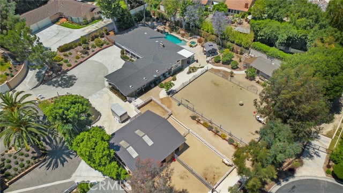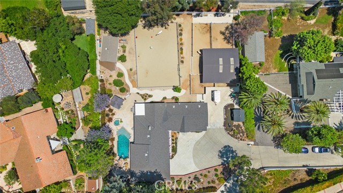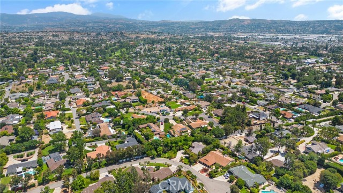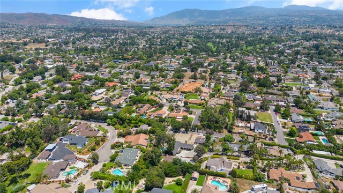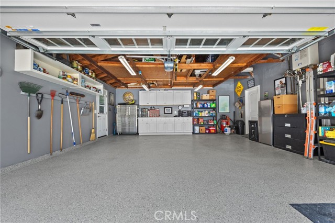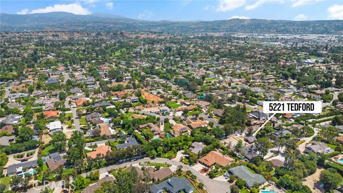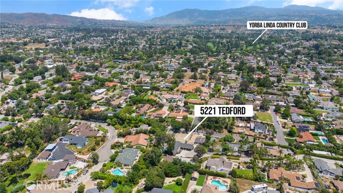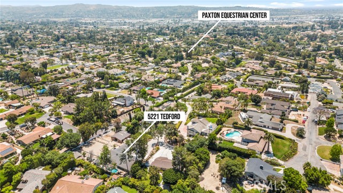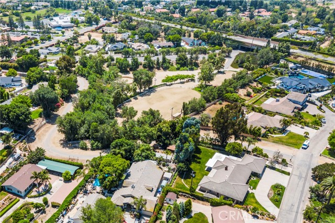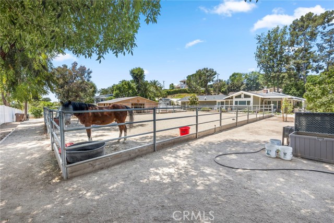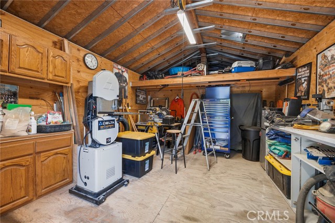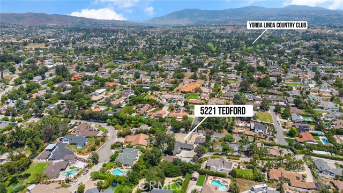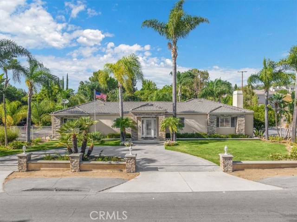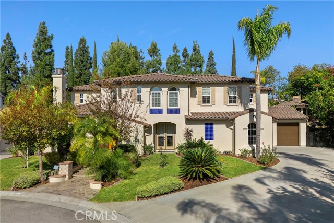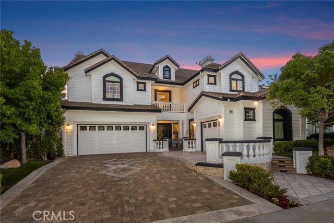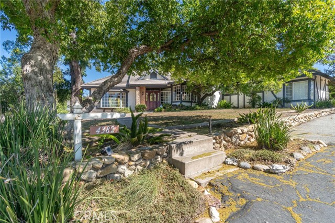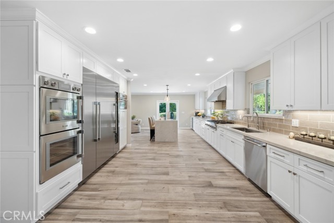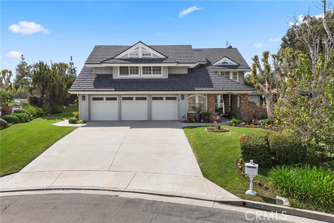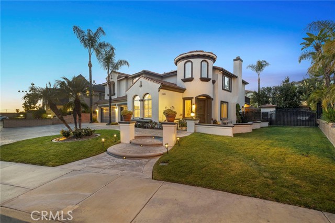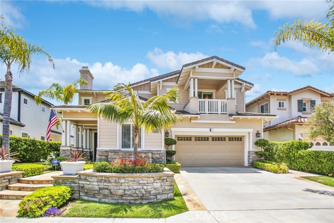5221 Tedford Way
Yorba Linda, CA 92886
Sold
A Unique and Incredible property with Land and Privacy located at the end of a very private road! The absolute best of both worlds, you can walk your horse in the morning and take a short golf cart ride to YLCC in the afternoon for a round of golf and dinner at the club! Nearly 3/4 Acre of Prime Equestrian Property located in the Heart of Highly Desirable West Yorba Linda just a short distance from the Yorba Linda Equestrian Center. Zoned for Up to 6 Horses (confirm with city) with easy and convenient access to Miles of Horse/Walking Trails. Very nice remodeled 5 stall Barn, Arena, Tack & Feed Space, and a Turn Out. Opposite the Horse Facilities is a beautiful Pool & Spa w/Waterfall and patio/gazebo outdoor space! Approx 3,400-SqFt Expanded and completely remodeled Single Story Ranch Home w/High Vaulted & Beamed Ceilings, Recessed Lighting, Formal Dining, Bright entertaining style Kitchen w/Dishwasher, Gas Cooktop, Oven & Microwave complete with granite counters! The Breakfast Nook and adjoining Kitchen Open to a Large Family Rm w/Wood Flooring, Gas and Wood Fireplace w/Hearth & Mantle – There’s an adjacent room to the family room that could serve as a Retreat/Office, Bonus Area or another bedroom for possible expansion to a second Primary Bedroom! The Primary has been remodeled to include a large shower, walk-in closet and beautiful vanity area. Convenient Inside Laundry Rm. Award-Winning Schools including Linda Vista Elementary! There is also a chicken coop and attached workshop!
PROPERTY INFORMATION
| MLS # | PW23111280 | Lot Size | 31,621 Sq. Ft. |
| HOA Fees | $0/Monthly | Property Type | Single Family Residence |
| Price | $ 2,495,000
Price Per SqFt: $ 734 |
DOM | 761 Days |
| Address | 5221 Tedford Way | Type | Residential |
| City | Yorba Linda | Sq.Ft. | 3,400 Sq. Ft. |
| Postal Code | 92886 | Garage | 2 |
| County | Orange | Year Built | 1956 |
| Bed / Bath | 4 / 3 | Parking | 2 |
| Built In | 1956 | Status | Closed |
| Sold Date | 2023-10-17 |
INTERIOR FEATURES
| Has Laundry | Yes |
| Laundry Information | Gas & Electric Dryer Hookup, Individual Room |
| Has Fireplace | Yes |
| Fireplace Information | Dining Room, Family Room |
| Has Appliances | Yes |
| Kitchen Appliances | Dishwasher, Double Oven, Disposal, Gas Range, Water Heater |
| Kitchen Information | Granite Counters, Kitchen Island, Kitchen Open to Family Room, Remodeled Kitchen, Self-closing cabinet doors, Self-closing drawers, Walk-In Pantry |
| Kitchen Area | Breakfast Counter / Bar, Dining Room |
| Has Heating | Yes |
| Heating Information | Central |
| Room Information | All Bedrooms Down, Entry, Family Room, Kitchen, Laundry, Main Floor Bedroom, Main Floor Primary Bedroom, Primary Bathroom, Primary Suite, Office, Separate Family Room, Walk-In Closet, Walk-In Pantry, Workshop |
| Has Cooling | Yes |
| Cooling Information | Central Air |
| Flooring Information | Wood |
| InteriorFeatures Information | Cathedral Ceiling(s), Ceiling Fan(s), Copper Plumbing Full, Granite Counters, High Ceilings, Open Floorplan, Pantry, Recessed Lighting |
| DoorFeatures | Sliding Doors |
| EntryLocation | 1 |
| Entry Level | 1 |
| Has Spa | Yes |
| SpaDescription | Private |
| WindowFeatures | Double Pane Windows |
| SecuritySafety | Carbon Monoxide Detector(s), Smoke Detector(s) |
| Main Level Bedrooms | 4 |
| Main Level Bathrooms | 3 |
EXTERIOR FEATURES
| FoundationDetails | Raised |
| Roof | Composition |
| Has Pool | Yes |
| Pool | Private, Gas Heat, In Ground, Pebble, Waterfall |
| Has Patio | Yes |
| Patio | Patio |
| Has Fence | Yes |
| Fencing | Chain Link, Good Condition, Vinyl |
| Has Sprinklers | Yes |
WALKSCORE
MAP
MORTGAGE CALCULATOR
- Principal & Interest:
- Property Tax: $2,661
- Home Insurance:$119
- HOA Fees:$0
- Mortgage Insurance:
PRICE HISTORY
| Date | Event | Price |
| 06/24/2023 | Listed | $2,495,000 |

Topfind Realty
REALTOR®
(844)-333-8033
Questions? Contact today.
Interested in buying or selling a home similar to 5221 Tedford Way?
Listing provided courtesy of Chad Langseth, Keller Williams Realty. Based on information from California Regional Multiple Listing Service, Inc. as of #Date#. This information is for your personal, non-commercial use and may not be used for any purpose other than to identify prospective properties you may be interested in purchasing. Display of MLS data is usually deemed reliable but is NOT guaranteed accurate by the MLS. Buyers are responsible for verifying the accuracy of all information and should investigate the data themselves or retain appropriate professionals. Information from sources other than the Listing Agent may have been included in the MLS data. Unless otherwise specified in writing, Broker/Agent has not and will not verify any information obtained from other sources. The Broker/Agent providing the information contained herein may or may not have been the Listing and/or Selling Agent.
