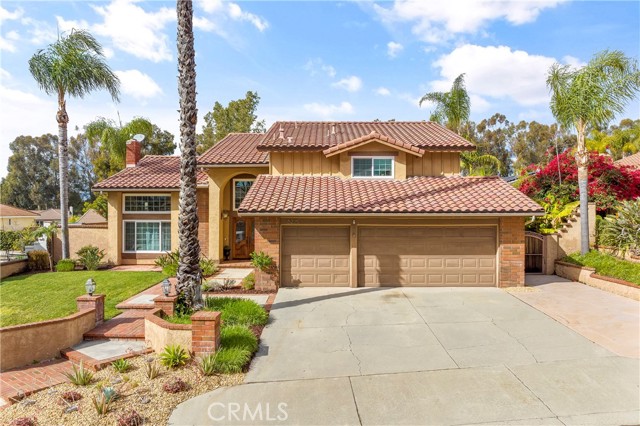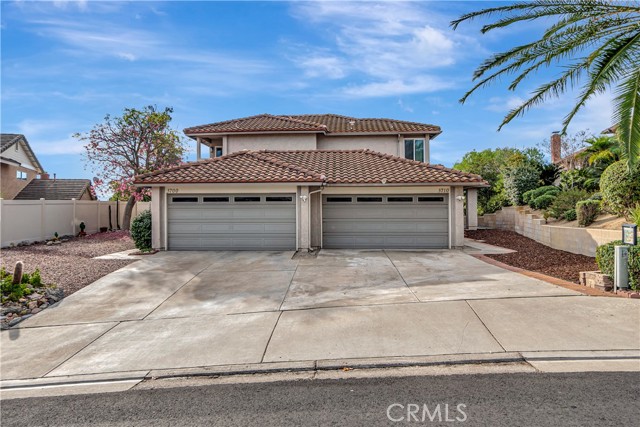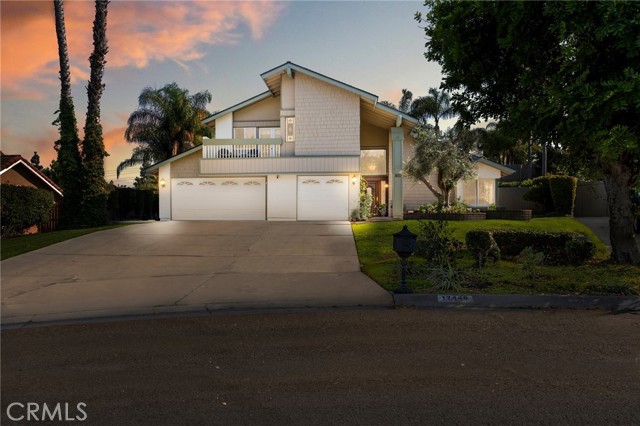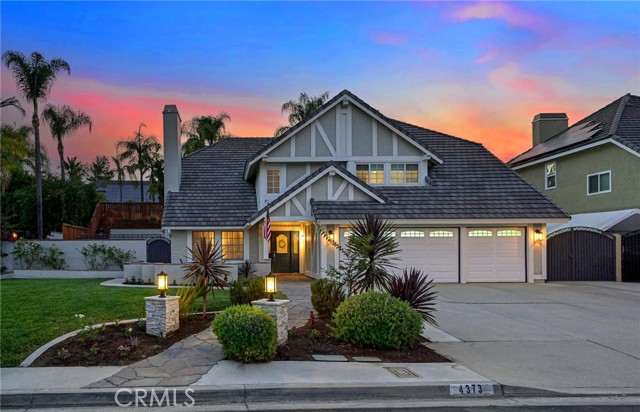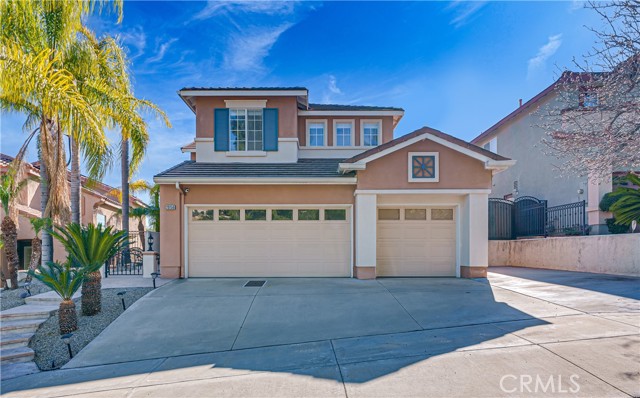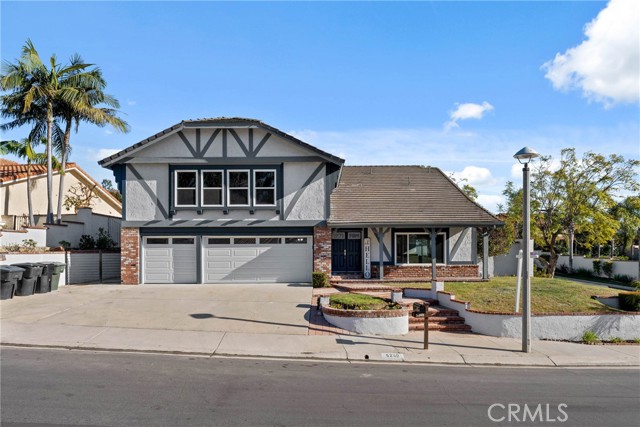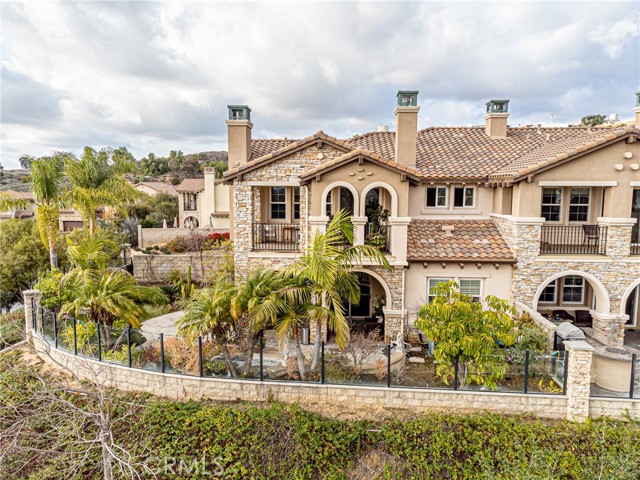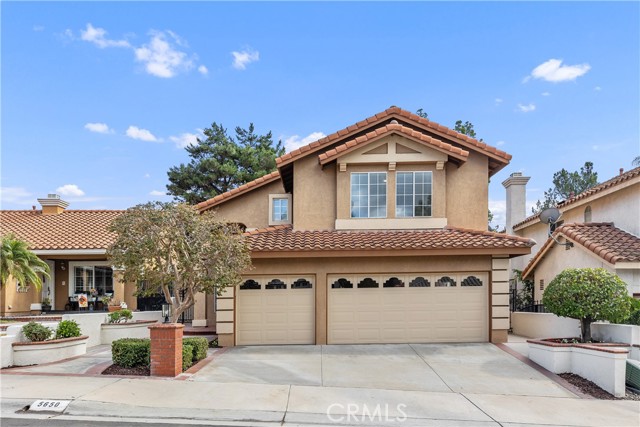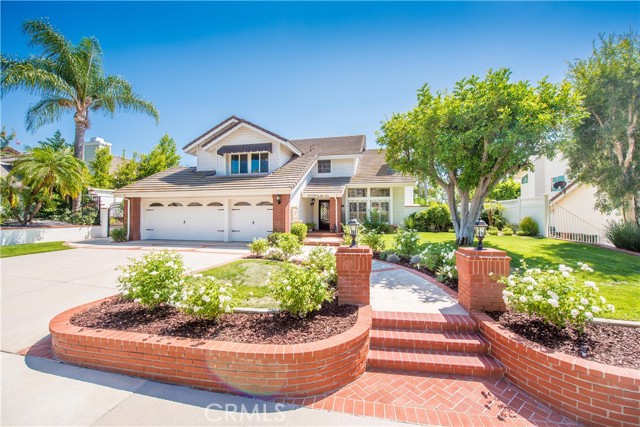5225 Via Angelina
Yorba Linda, CA 92886
Sold
This immaculate East Lake home reflects pride of ownership, offering a wonderful opportunity to own in the heart of the coveted East Lake community of Yorba Linda! The home has been meticulously maintained by its current owners. The light and bright floor plan features 4 bedrooms and 2 3/4 baths in a wonderful cul de sac! The beautiful upgraded double door entry invites you into this stunning home. Some of the many features include an elegant curved staircase, gourmet kitchen, a first floor bedroom that could serve as a home office, playroom, etc. This home even has 3 fireplaces! The welcoming back yard is truly an entertainer's delight! It features a tastefully designed, sparkling pool & spa, built-in BBQ island with refrigerator. The separate gas fire pit with glistening blue glass is a real treat! The enjoyable patio is the ideal space to create wonderful memories with friends and family. East Lake amenities include a 15 acre lake with boats for residents and catch and release fishing, along with multiple pools, a workout facility, basketball, volleyball, pickleball and BBQ areas. Schools in the award winning PYLUSD. This home is a gorgeous oasis! An absolute gem! So come savor the beautiful East Lake Yorba Linda lifestyle today!
PROPERTY INFORMATION
| MLS # | IG24018229 | Lot Size | 8,268 Sq. Ft. |
| HOA Fees | $117/Monthly | Property Type | Single Family Residence |
| Price | $ 1,475,000
Price Per SqFt: $ 538 |
DOM | 538 Days |
| Address | 5225 Via Angelina | Type | Residential |
| City | Yorba Linda | Sq.Ft. | 2,740 Sq. Ft. |
| Postal Code | 92886 | Garage | 3 |
| County | Orange | Year Built | 1979 |
| Bed / Bath | 4 / 3 | Parking | 3 |
| Built In | 1979 | Status | Closed |
| Sold Date | 2024-02-28 |
INTERIOR FEATURES
| Has Laundry | Yes |
| Laundry Information | Dryer Included, Individual Room, Washer Hookup, Washer Included |
| Has Fireplace | Yes |
| Fireplace Information | Family Room, Living Room, Primary Bedroom, Fire Pit |
| Has Appliances | Yes |
| Kitchen Appliances | Gas Cooktop, Water Heater, Water Softener |
| Kitchen Information | Granite Counters, Kitchen Open to Family Room, Kitchenette, Walk-In Pantry |
| Kitchen Area | Breakfast Nook |
| Has Heating | Yes |
| Heating Information | Central |
| Room Information | Entry, Family Room, Kitchen, Laundry, Living Room, Primary Bathroom, Primary Bedroom, Walk-In Closet, Walk-In Pantry |
| Has Cooling | Yes |
| Cooling Information | Central Air, Whole House Fan |
| Flooring Information | Carpet, Tile, Wood |
| InteriorFeatures Information | Block Walls, Cathedral Ceiling(s), Ceiling Fan(s), Granite Counters, High Ceilings, Open Floorplan, Pantry, Sunken Living Room, Two Story Ceilings |
| EntryLocation | Front Door Entry |
| Entry Level | 1 |
| Has Spa | Yes |
| SpaDescription | Private, Association, Heated, In Ground |
| WindowFeatures | Screens |
| SecuritySafety | Carbon Monoxide Detector(s) |
| Bathroom Information | Bathtub, Shower, Shower in Tub, Closet in bathroom, Double sinks in bath(s), Double Sinks in Primary Bath, Exhaust fan(s), Granite Counters, Linen Closet/Storage, Separate tub and shower, Soaking Tub, Walk-in shower |
| Main Level Bedrooms | 1 |
| Main Level Bathrooms | 1 |
EXTERIOR FEATURES
| ExteriorFeatures | Barbecue Private, Lighting, Rain Gutters |
| Roof | Tile |
| Has Pool | Yes |
| Pool | Private, Association, Heated, In Ground |
| Has Patio | Yes |
| Patio | Concrete, Patio |
| Has Fence | Yes |
| Fencing | Block |
| Has Sprinklers | Yes |
WALKSCORE
MAP
MORTGAGE CALCULATOR
- Principal & Interest:
- Property Tax: $1,573
- Home Insurance:$119
- HOA Fees:$117
- Mortgage Insurance:
PRICE HISTORY
| Date | Event | Price |
| 02/26/2024 | Pending | $1,475,000 |
| 02/14/2024 | Active Under Contract | $1,475,000 |
| 01/30/2024 | Listed | $1,475,000 |

Topfind Realty
REALTOR®
(844)-333-8033
Questions? Contact today.
Interested in buying or selling a home similar to 5225 Via Angelina?
Listing provided courtesy of Ana Silva, Realty Masters & Associates. Based on information from California Regional Multiple Listing Service, Inc. as of #Date#. This information is for your personal, non-commercial use and may not be used for any purpose other than to identify prospective properties you may be interested in purchasing. Display of MLS data is usually deemed reliable but is NOT guaranteed accurate by the MLS. Buyers are responsible for verifying the accuracy of all information and should investigate the data themselves or retain appropriate professionals. Information from sources other than the Listing Agent may have been included in the MLS data. Unless otherwise specified in writing, Broker/Agent has not and will not verify any information obtained from other sources. The Broker/Agent providing the information contained herein may or may not have been the Listing and/or Selling Agent.
