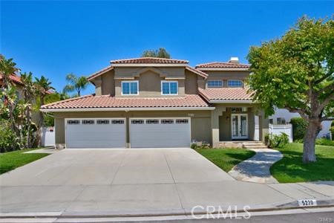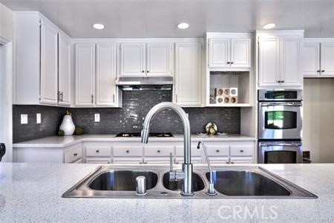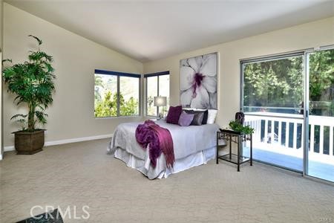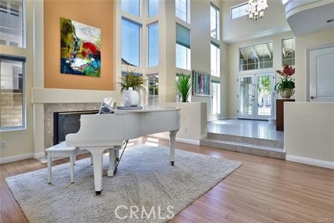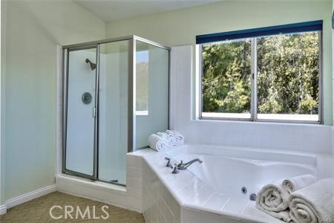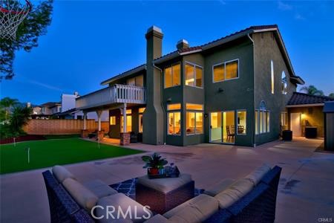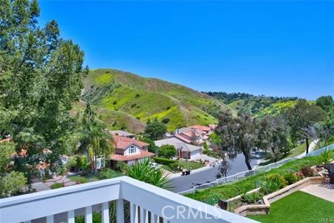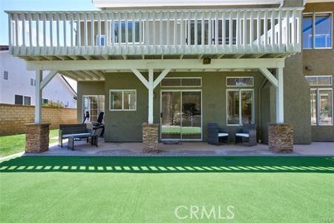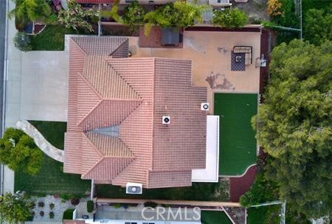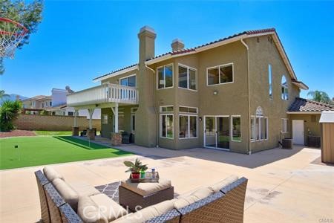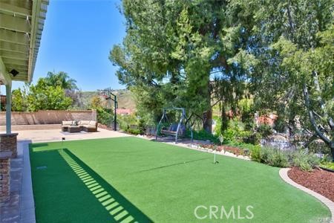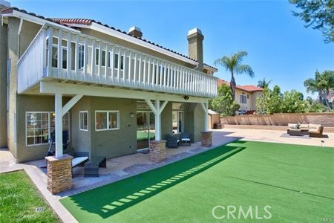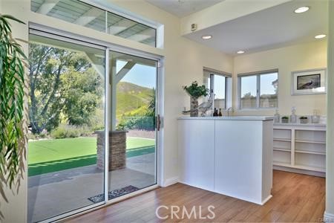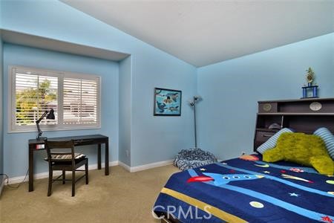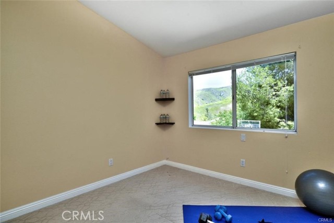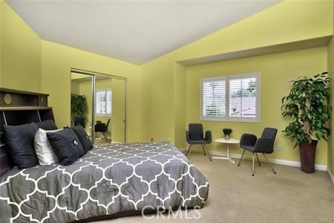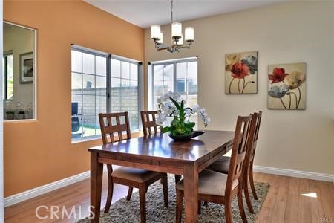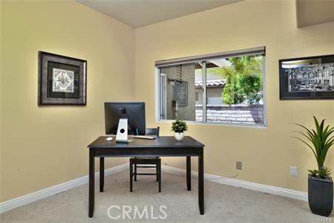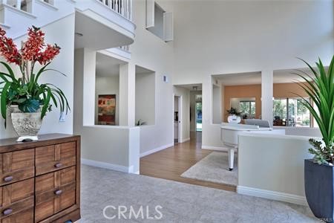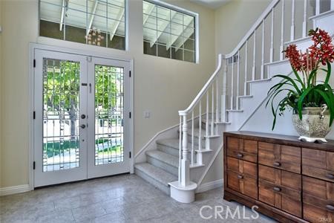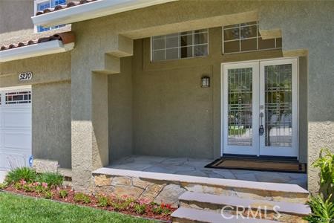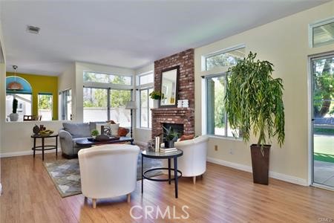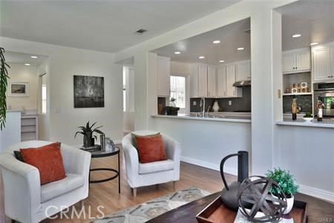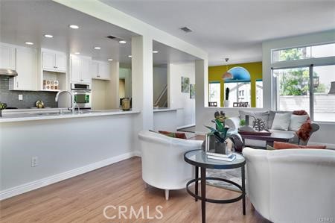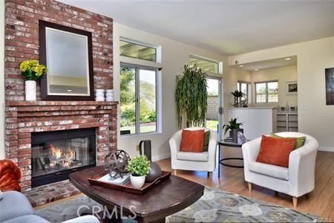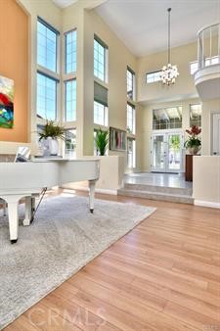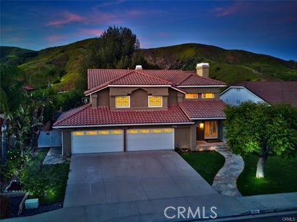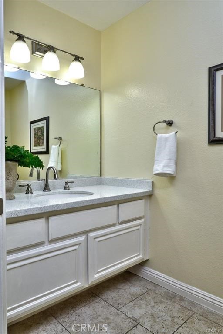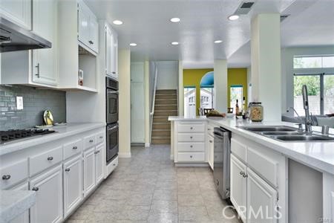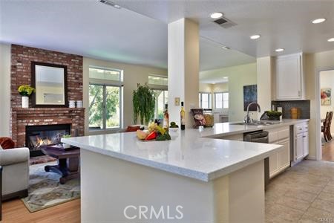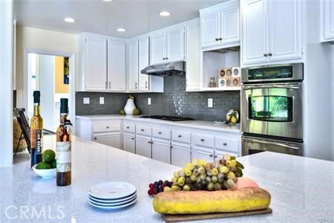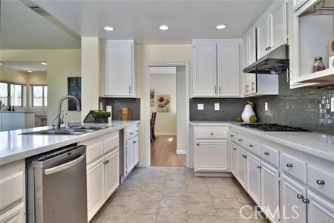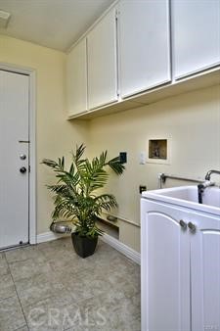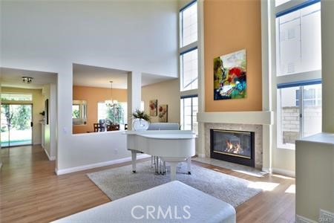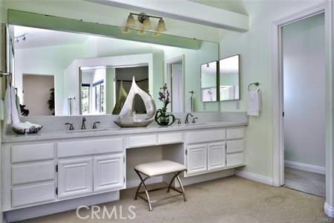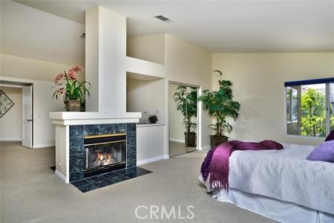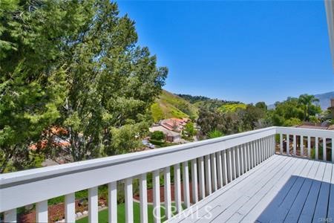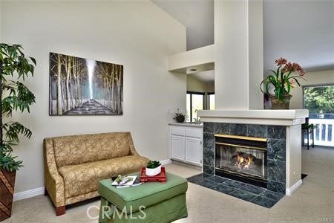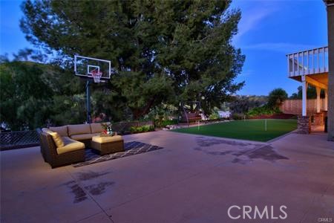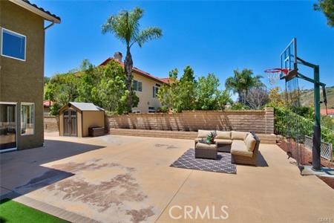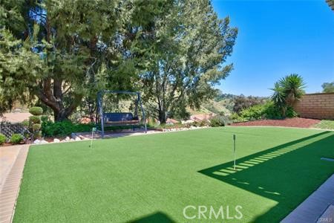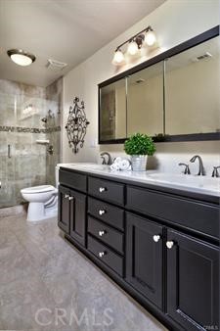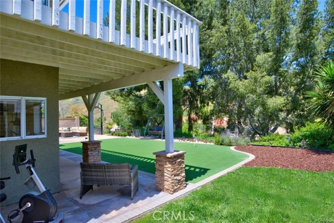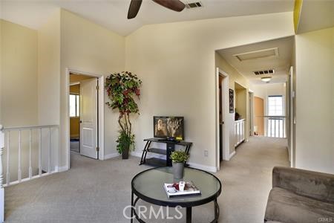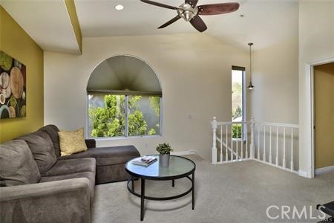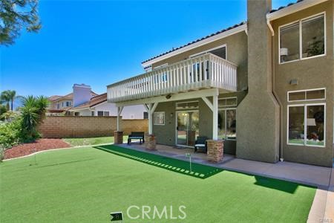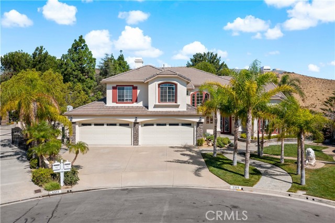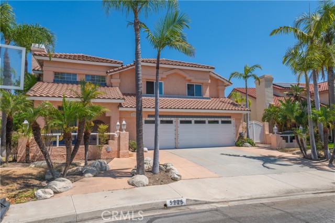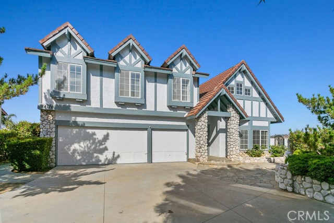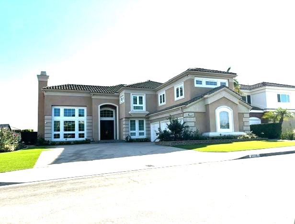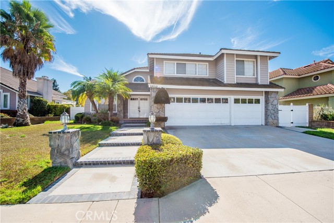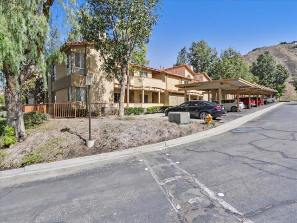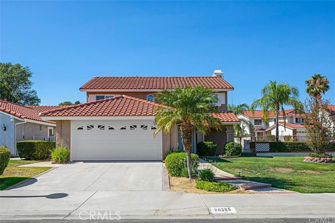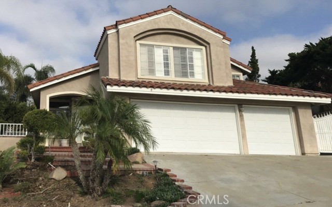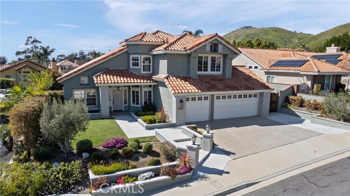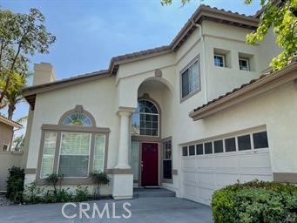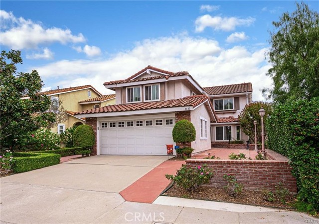5270 La Crescenta
Yorba Linda, CA 92887
$6,000
Price
Price
5
Bed
Bed
3.5
Bath
Bath
3,759 Sq. Ft.
$2 / Sq. Ft.
$2 / Sq. Ft.
Sold
5270 La Crescenta
Yorba Linda, CA 92887
Sold
$6,000
Price
Price
5
Bed
Bed
3.5
Bath
Bath
3,759
Sq. Ft.
Sq. Ft.
Inspiring views with resort living in your own backyard. You will be impressed by this Brighton Ridge Estate w/4-car Garage. Open floor plan with two staircases Double stained-glass doors opens into an elegant living room, framed by towering windows and leads to a formal dining room. Adjacent wet bar w/ quartz counters, opens to Family room and breakfast nook. Chef’s kitchen w/ new quartz countertops, tile backsplash and stainless-steel appliances. The huge master bedroom has a private retreat and engaging dual fireplace making it a wonderful refuge with a private deck w/ view of the hills. A spacious and private Master bath w/ large tub, separate shower dual vanities, and a separate dressing area. Upstairs are 3 more bdrms, remodeled bath w/ dual vanities & bonus rm/loft. 5th bdrm downstairs w/an in-suite bathroom. The backyard is framed by mature trees over a putting green, covered & sport court w/built-In Basketball hoop. Top notch Bryant Ranch, Travis Ranch and Yorba Linda High Schools. Pet Friendly.
PROPERTY INFORMATION
| MLS # | PW23164449 | Lot Size | 17,600 Sq. Ft. |
| HOA Fees | $0/Monthly | Property Type | Single Family Residence |
| Price | $ 6,000
Price Per SqFt: $ 2 |
DOM | 797 Days |
| Address | 5270 La Crescenta | Type | Residential Lease |
| City | Yorba Linda | Sq.Ft. | 3,759 Sq. Ft. |
| Postal Code | 92887 | Garage | 4 |
| County | Orange | Year Built | 1990 |
| Bed / Bath | 5 / 3.5 | Parking | 8 |
| Built In | 1990 | Status | Closed |
| Rented Date | 2023-09-15 |
INTERIOR FEATURES
| Has Laundry | Yes |
| Laundry Information | Individual Room, Inside |
| Has Fireplace | Yes |
| Fireplace Information | Family Room, Living Room, Primary Bedroom, Primary Retreat, Gas, Two Way |
| Kitchen Information | Kitchen Open to Family Room, Quartz Counters, Remodeled Kitchen |
| Has Heating | Yes |
| Heating Information | Central, Forced Air, Natural Gas |
| Room Information | Bonus Room, Entry, Family Room, Foyer, Galley Kitchen, Kitchen, Laundry, Living Room, Loft, Main Floor Bedroom, Primary Bathroom, Primary Bedroom, Primary Suite, Walk-In Closet |
| Has Cooling | Yes |
| Cooling Information | Central Air, Dual |
| Flooring Information | Carpet, Laminate, Stone |
| InteriorFeatures Information | 2 Staircases, Balcony, Bar, Block Walls, Cathedral Ceiling(s), Ceiling Fan(s), High Ceilings, Open Floorplan, Quartz Counters, Recessed Lighting, Wet Bar |
| DoorFeatures | Mirror Closet Door(s), Panel Doors, Sliding Doors |
| EntryLocation | Ground floor |
| Entry Level | 1 |
| Has Spa | No |
| SpaDescription | None |
| WindowFeatures | Blinds, Double Pane Windows |
| SecuritySafety | Carbon Monoxide Detector(s), Smoke Detector(s) |
| Bathroom Information | Bathtub, Shower, Double sinks in bath(s), Double Sinks in Primary Bath, Exhaust fan(s), Main Floor Full Bath, Quartz Counters, Remodeled, Separate tub and shower, Walk-in shower |
| Main Level Bedrooms | 1 |
| Main Level Bathrooms | 2 |
EXTERIOR FEATURES
| FoundationDetails | Slab |
| Roof | Tile |
| Has Pool | No |
| Pool | None |
| Has Patio | Yes |
| Patio | Concrete, Covered, Front Porch, Rear Porch |
| Has Fence | Yes |
| Fencing | Block |
| Has Sprinklers | Yes |
WALKSCORE
MAP
PRICE HISTORY
| Date | Event | Price |
| 09/15/2023 | Sold | $6,000 |
| 09/01/2023 | Sold | $6,000 |

Topfind Realty
REALTOR®
(844)-333-8033
Questions? Contact today.
Interested in buying or selling a home similar to 5270 La Crescenta?
Yorba Linda Similar Properties
Listing provided courtesy of Ioan Simionescu, Ioan Simionescu. Based on information from California Regional Multiple Listing Service, Inc. as of #Date#. This information is for your personal, non-commercial use and may not be used for any purpose other than to identify prospective properties you may be interested in purchasing. Display of MLS data is usually deemed reliable but is NOT guaranteed accurate by the MLS. Buyers are responsible for verifying the accuracy of all information and should investigate the data themselves or retain appropriate professionals. Information from sources other than the Listing Agent may have been included in the MLS data. Unless otherwise specified in writing, Broker/Agent has not and will not verify any information obtained from other sources. The Broker/Agent providing the information contained herein may or may not have been the Listing and/or Selling Agent.
