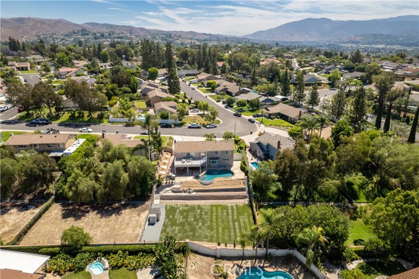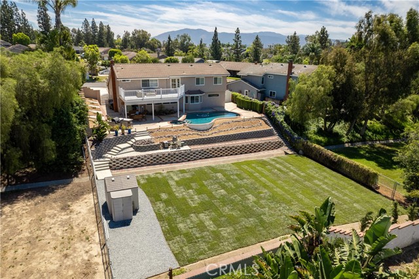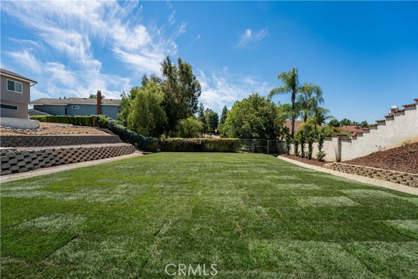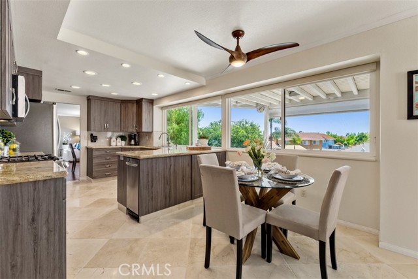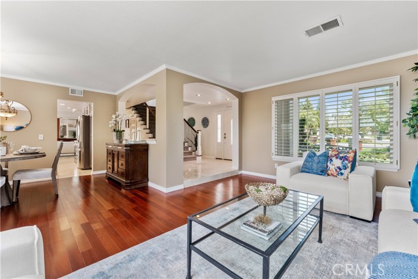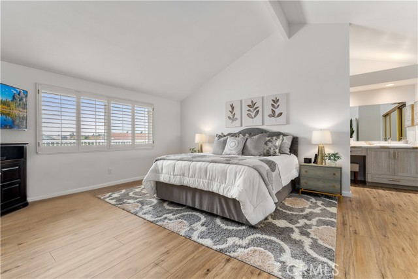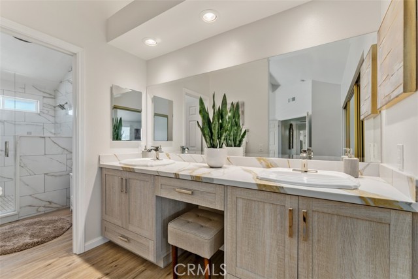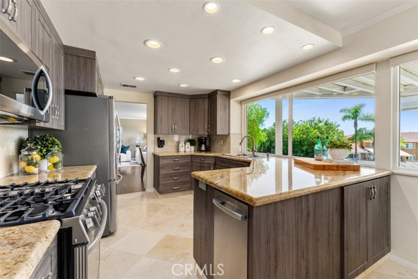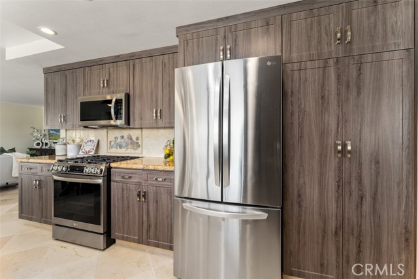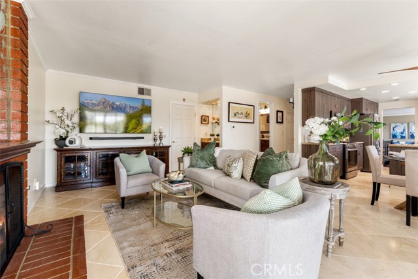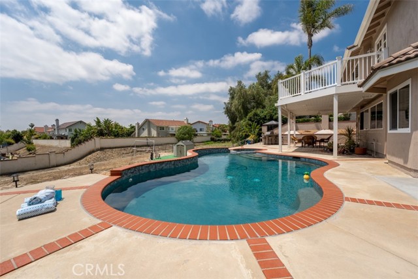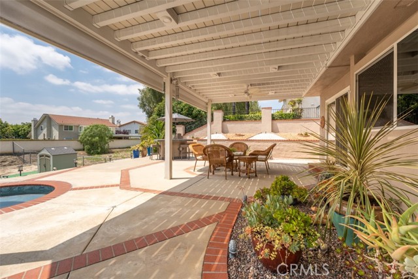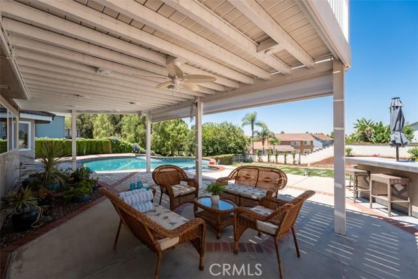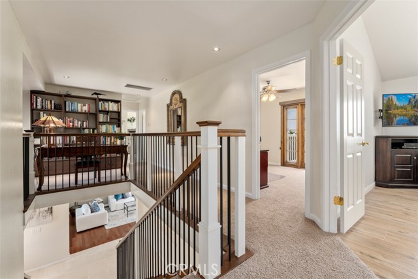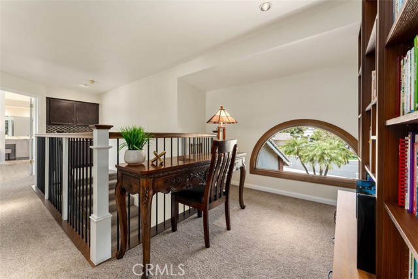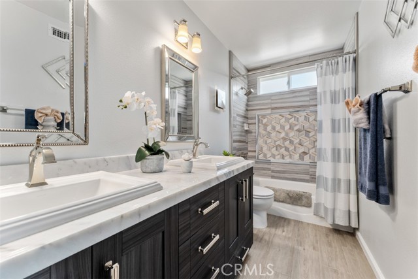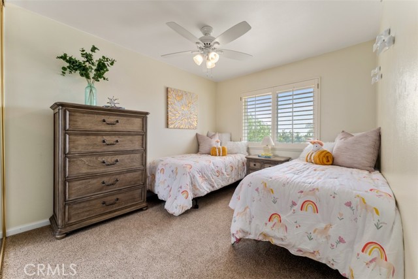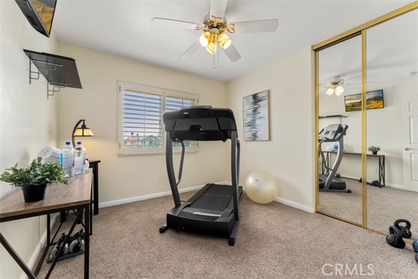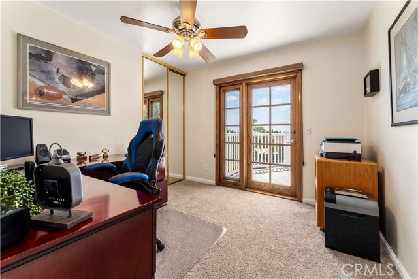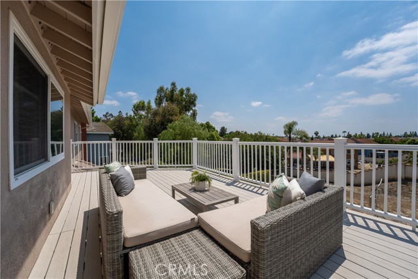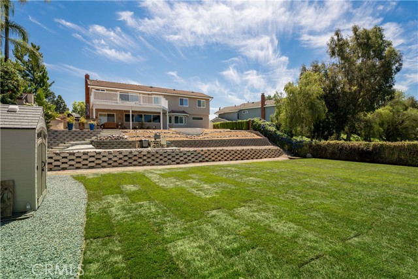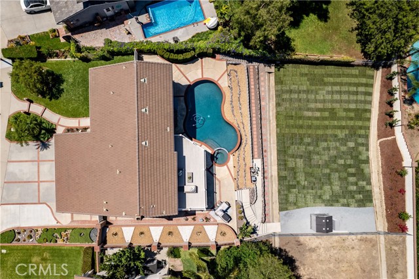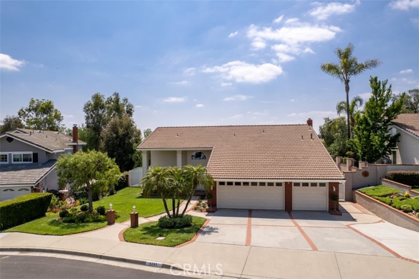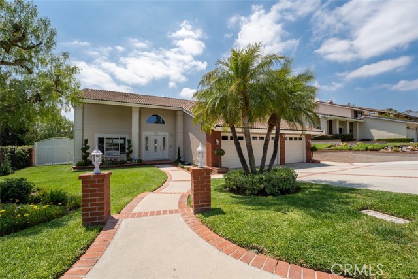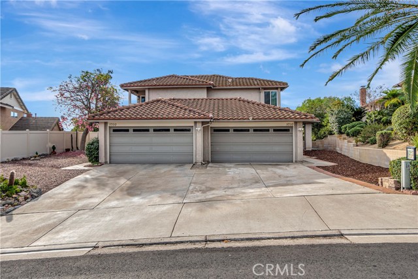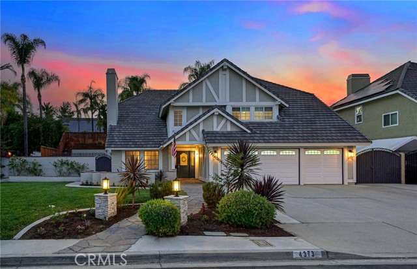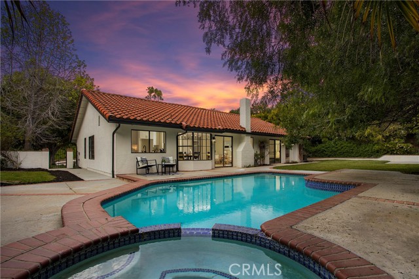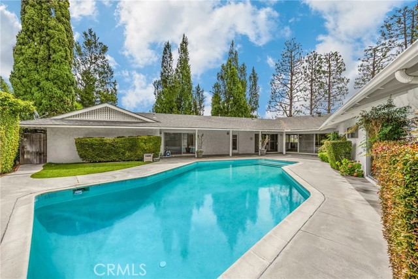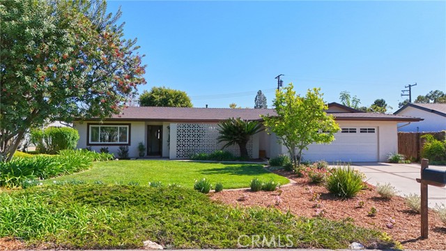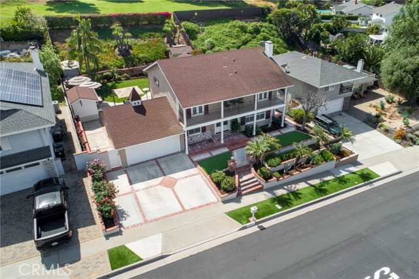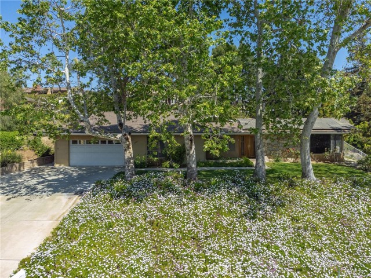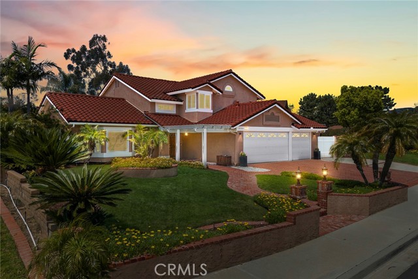5281 Vista Del Amigo
Yorba Linda, CA 92886
Sold
5281 Vista Del Amigo
Yorba Linda, CA 92886
Sold
You’ve been waiting for this. And now with new landscaping! A move-in ready home, meticulously maintained, in the highly desired Travis Ranch neighborhood of beautiful Yorba Linda. Remodeled and upgraded in so many ways, not in the cold grey modern tones, but in the comforting, easy-care style that welcomes you home. Kitchen features recessed lighting, granite countertop, soft-close cabinet doors and drawers. Primary bedroom suite has high ceiling and remodeled bathroom with a spacious walk-in shower. Bedroom 2 opens to a spacious TimberTech® deck. Four total bedrooms upstairs, dual sink vanity in the upstairs bathroom, and a cozy library loft. Lovely curb appeal with a lush lawn and garden, and oversized driveway to your three-car garage. The side yards feature low/no maintenance, drought tolerant landscaping. The huge yard that the sellers have used for soccer and driving (golf!) practice has just been landscaped with new sod and Italian cypress trees. The pool and spa were upgraded in 2022 with dual drains, new pebble tech surface, new lights, new heater and filter system with wireless controls. So many more details: low-e dual paned windows, QuietCool® whole house fan and attic fan. Newer a/c and furnace. Newer doors. New stair banister, posts and iron balusters. Even the garage was finished and features recessed lights, 4 built-in speakers, tv mount, air manifold for a compressor, pull down air hoses, and includes a dedicated outlet to accommodate an EV charging station. With neighborhood walking trails, nearby shopping and dining, and the highly rated PYLUSD schools, it’s a must-see and a want-this!
PROPERTY INFORMATION
| MLS # | PW23090364 | Lot Size | 14,000 Sq. Ft. |
| HOA Fees | $0/Monthly | Property Type | Single Family Residence |
| Price | $ 1,499,000
Price Per SqFt: $ 664 |
DOM | 790 Days |
| Address | 5281 Vista Del Amigo | Type | Residential |
| City | Yorba Linda | Sq.Ft. | 2,257 Sq. Ft. |
| Postal Code | 92886 | Garage | 3 |
| County | Orange | Year Built | 1984 |
| Bed / Bath | 4 / 2.5 | Parking | 7 |
| Built In | 1984 | Status | Closed |
| Sold Date | 2023-09-05 |
INTERIOR FEATURES
| Has Laundry | Yes |
| Laundry Information | Gas Dryer Hookup, Washer Hookup |
| Has Fireplace | Yes |
| Fireplace Information | Family Room, Gas Starter |
| Has Appliances | Yes |
| Kitchen Appliances | Barbecue, Convection Oven, Dishwasher, Gas Oven, Gas Range, Gas Water Heater, Microwave, Refrigerator, Self Cleaning Oven, Trash Compactor, Water Heater, Water Line to Refrigerator |
| Kitchen Information | Granite Counters, Kitchen Open to Family Room, Remodeled Kitchen, Self-closing cabinet doors, Self-closing drawers |
| Kitchen Area | Breakfast Counter / Bar, In Family Room, Dining Room |
| Has Heating | Yes |
| Heating Information | Central, Fireplace(s) |
| Room Information | All Bedrooms Up, Family Room, Formal Entry, Kitchen, Living Room, Loft |
| Has Cooling | Yes |
| Cooling Information | Central Air, Whole House Fan |
| Flooring Information | Carpet, Stone, Vinyl |
| InteriorFeatures Information | Bar, Beamed Ceilings, Block Walls, Cathedral Ceiling(s), Copper Plumbing Full, Crown Molding, Granite Counters, Pantry, Recessed Lighting, Storage, Wet Bar |
| EntryLocation | first floor, front |
| Entry Level | 1 |
| Has Spa | Yes |
| SpaDescription | Private, Heated, In Ground |
| WindowFeatures | Double Pane Windows, Low Emissivity Windows, Plantation Shutters, Roller Shields, Screens, Tinted Windows |
| SecuritySafety | Carbon Monoxide Detector(s), Fire and Smoke Detection System, Smoke Detector(s) |
| Bathroom Information | Bathtub, Shower, Shower in Tub, Double sinks in bath(s), Exhaust fan(s), Granite Counters, Linen Closet/Storage, Remodeled, Soaking Tub, Stone Counters, Vanity area, Walk-in shower |
| Main Level Bedrooms | 0 |
| Main Level Bathrooms | 1 |
EXTERIOR FEATURES
| ExteriorFeatures | Barbecue Private, Lighting, Rain Gutters |
| Roof | Tile |
| Has Pool | Yes |
| Pool | Private, Gas Heat, In Ground, Pebble |
| Has Patio | Yes |
| Patio | Concrete, Covered, Deck, Front Porch |
| Has Fence | Yes |
| Fencing | Block, Wrought Iron |
WALKSCORE
MAP
MORTGAGE CALCULATOR
- Principal & Interest:
- Property Tax: $1,599
- Home Insurance:$119
- HOA Fees:$0
- Mortgage Insurance:
PRICE HISTORY
| Date | Event | Price |
| 07/26/2023 | Price Change (Relisted) | $1,499,000 (-3.29%) |
| 07/20/2023 | Relisted | $1,550,000 |
| 07/07/2023 | Price Change (Relisted) | $1,550,000 (-1.59%) |
| 07/01/2023 | Price Change (Relisted) | $1,575,000 (-1.56%) |
| 05/28/2023 | Listed | $1,600,000 |

Topfind Realty
REALTOR®
(844)-333-8033
Questions? Contact today.
Interested in buying or selling a home similar to 5281 Vista Del Amigo?
Listing provided courtesy of Karean Wrightson, Compass. Based on information from California Regional Multiple Listing Service, Inc. as of #Date#. This information is for your personal, non-commercial use and may not be used for any purpose other than to identify prospective properties you may be interested in purchasing. Display of MLS data is usually deemed reliable but is NOT guaranteed accurate by the MLS. Buyers are responsible for verifying the accuracy of all information and should investigate the data themselves or retain appropriate professionals. Information from sources other than the Listing Agent may have been included in the MLS data. Unless otherwise specified in writing, Broker/Agent has not and will not verify any information obtained from other sources. The Broker/Agent providing the information contained herein may or may not have been the Listing and/or Selling Agent.
